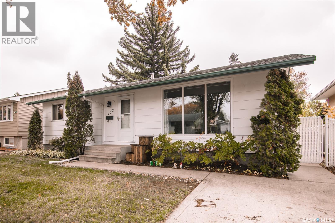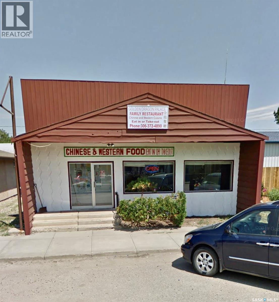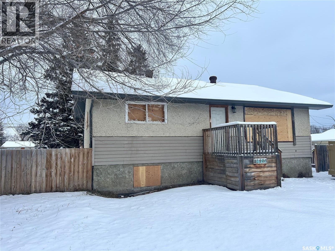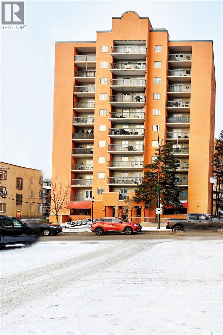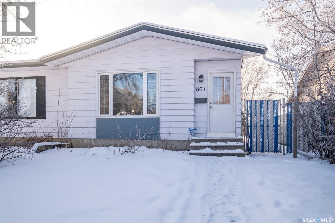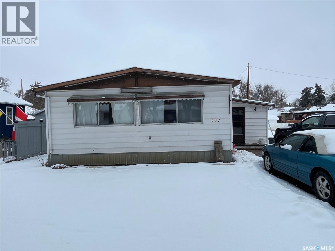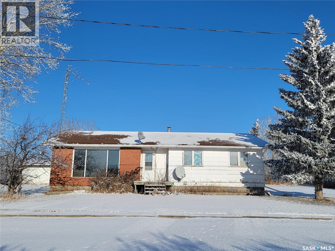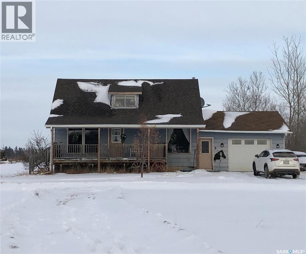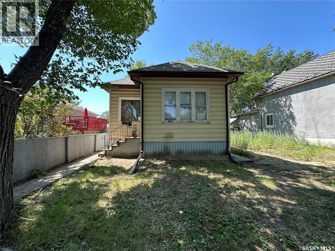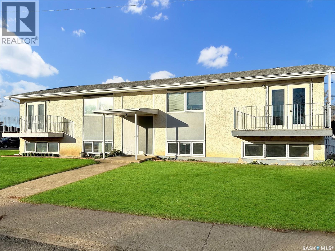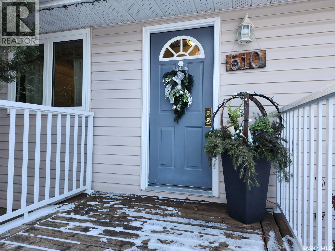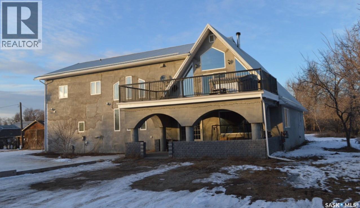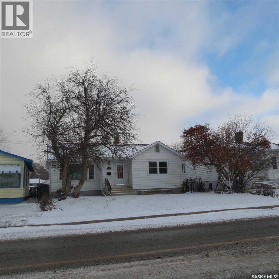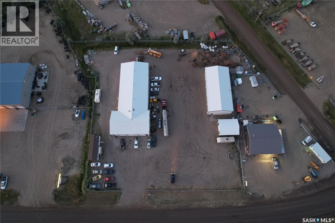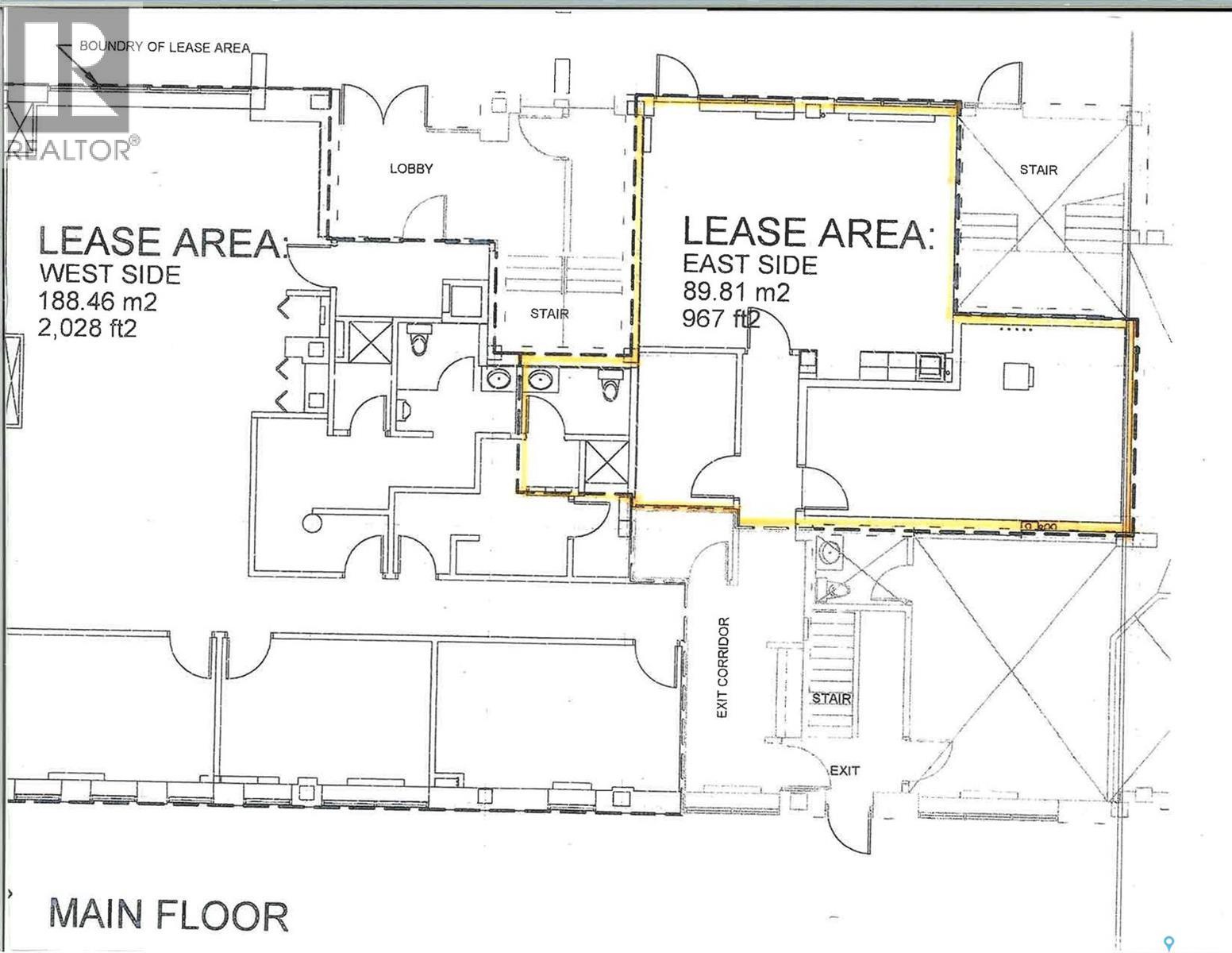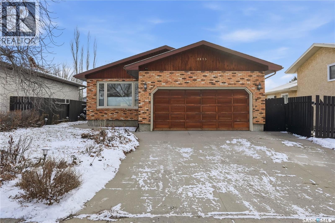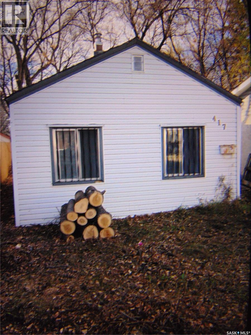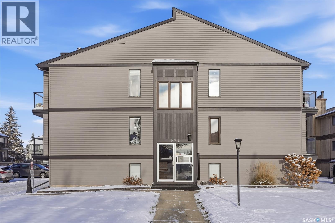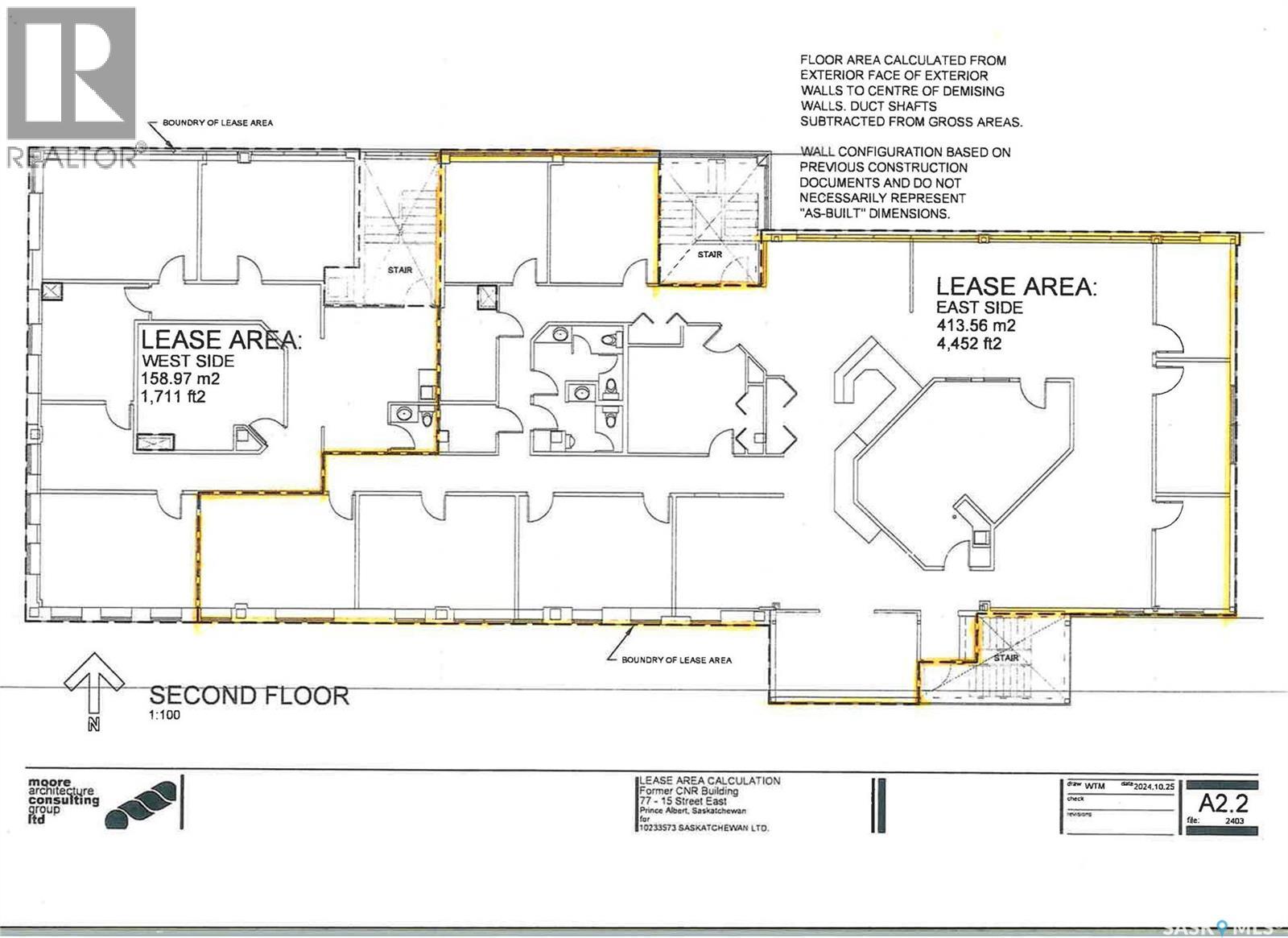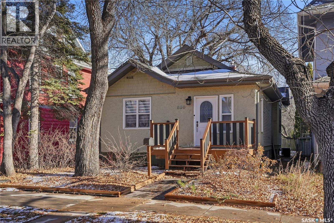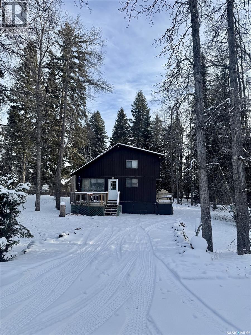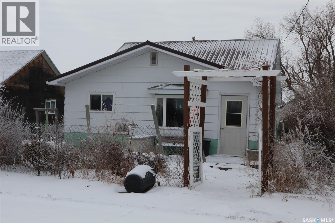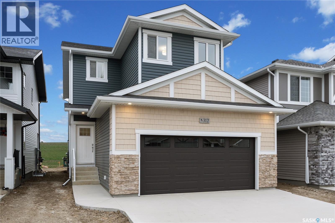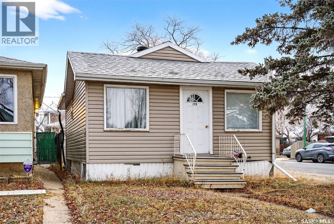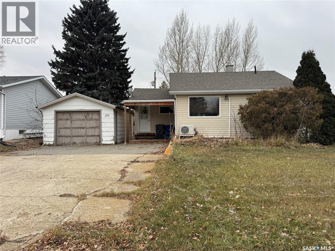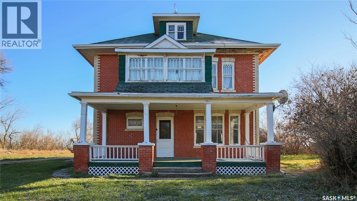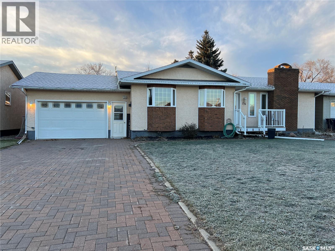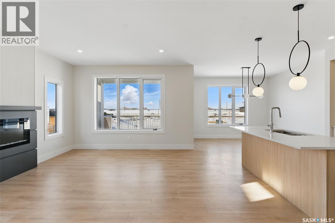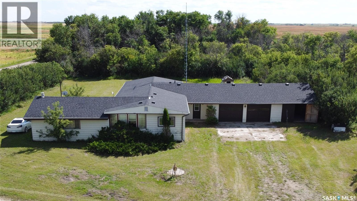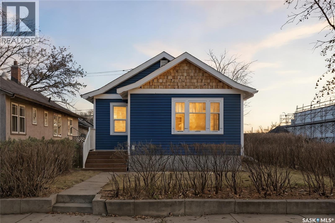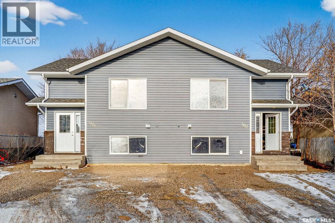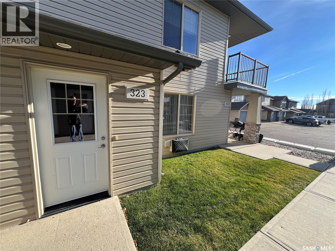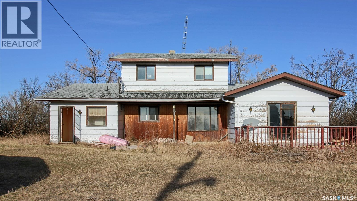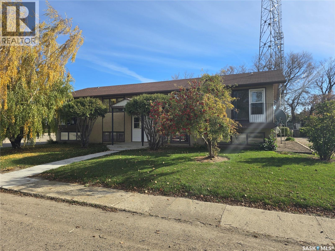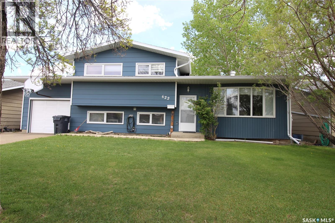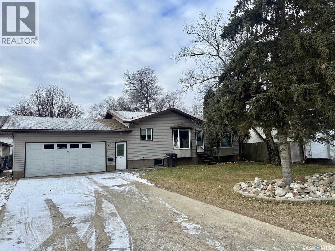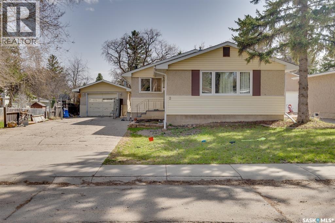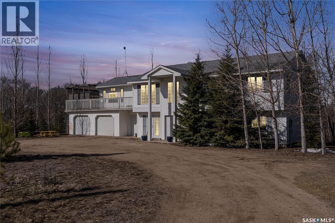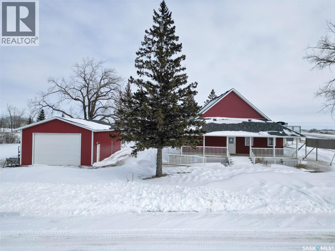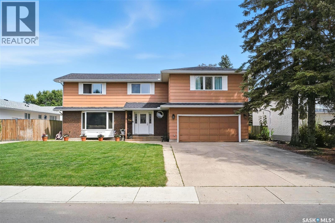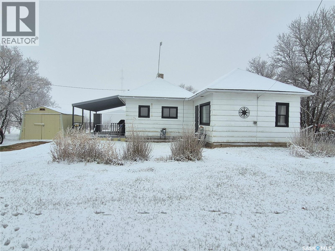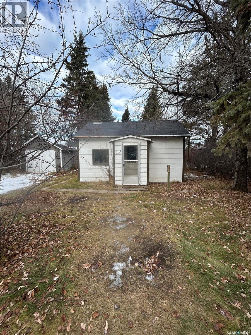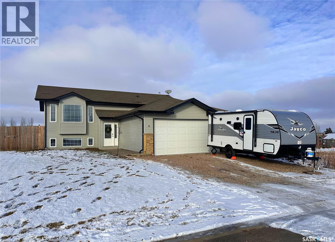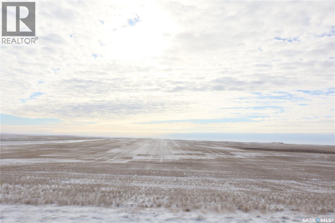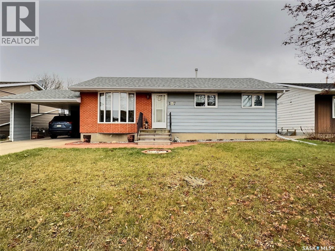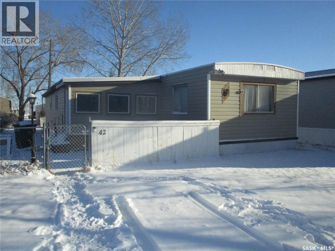132 Nagel Crescent
Regina, Saskatchewan
This beautifully maintained 1040 sq ft bungalow shows exceptionally well and offers a perfect blend of comfort, functionality, and thoughtful updates throughout. The main floor features a bright and spacious living room filled with natural light. The kitchen is both practical and inviting, showcasing painted white cabinets, a large walk-in pantry, and an eating area with a newer PVC window. The generous primary bedroom was originally two bedrooms and could easily be converted back if desired. A well-sized second bedroom and an upgraded four-piece bathroom complete the main level. The fully developed basement is equally impressive, featuring a large L-shaped rec room with a wet bar, full-size fridge, and built-in bookcases — perfect for entertaining or relaxing. You’ll also find a three-piece bathroom complete with a cedar-lined dry heat sauna, an additional bedroom, a laundry area and a separate mechanical room. Outside, enjoy a fully fenced and beautifully landscaped yard with a patio, mature trees, and shrubs. There’s a 22x24 double detached garage with lane access and a convenient single front driveway, providing ample parking options. Other notable updates include: New high-efficiency furnace and central air conditioning, new flooring and vanity in the downstairs bathroom, upgraded tub surround, flooring, and exhaust fan in the upstairs bathroom, roof with fiberglass shingles and newer garage door opener. Conveniently located within walking distance to both public and separate schools, close to shopping, parks, and all amenities, this home truly stands out for its care and condition. As per the Seller’s direction, all offers will be presented on 12/06/2025 4:00PM. (id:44479)
Royal LePage Next Level
505 Grand Avenue
Luseland, Saskatchewan
Turnkey business opportunity! This one and only one fusion restaurant in the town of Luseland. This business has been operated for decades. It has very stable client base and receives good support from the community; it features 70+ seats , full kitchen appliance, walkin cooler and liquor license. The building also has 3 bedroom living quarter in the back and two car garage. Recent upgrades include furnace and water heater (2019). Luseland has population of 623, offers country living with urban amenities including schools, theatre, swimming pool,clinics, pharmacy, etc; situated on Highway 31, just 30 miles from the Alberta Border;only two-hour drive west of Saskatoon. The business is very easy to operate and has strong cash flow. Sale includes business, land and building. (id:44479)
Royal LePage Varsity
1620 15th Street W
Prince Albert, Saskatchewan
Good investment opportunity! This affordable 5 bedroom bungalow is located near schools and parks, offering solid potential for investors or buyers wanting to add their own vision. The main floor includes a spacious living room, an eat-in kitchen, 3 good sized bedrooms and a bathroom. The basement provides a family room, 2 additional bedrooms, a 3 piece bathroom and a combined laundry and utility room. Situated on a large lot that has alley access with plenty of room for a garage, adding practical convenience. Discover the potential this home has to offer. (id:44479)
RE/MAX P.a. Realty
1106 405 5th Avenue N
Saskatoon, Saskatchewan
Bright and inviting 2 bedroom , 1 bath condo 850 sq feet on TOP Floor (11th ) , featuring s stunning south facing balcony City Skyline view. This well maintained unit offers numerous updates such as modern 4-piece bath, bedroom windows, padio doors, laminate flooring in living room and recent quality carpet in bedrooms. The spacious primary bedroom includes a walk in closet, and the convenience of in suite laundry adds to home appeal. Located just minutes from downtown, the river, and the university, this condo offers exceptional walkability and easy transit , shopping and amenities . A perfect opportunity for 1st time buyers, students, or anyone seeking low - maintenance urban living, Appliances included, underground rental parking & surface subject to avialability (id:44479)
RE/MAX Saskatoon
867 7th Street E
Prince Albert, Saskatchewan
This inviting 2 bedroom duplex is located in a great East Flat area and offers a bright main level and a basement that is ready for future development. The main floor welcomes you with a spacious living room that features a large picture window that fills the space with natural light. The living room flows seamlessly into the dining area and kitchen, where you will find stainless steel appliances and durable ceramic tile flooring that adds both style and function. Two comfortable bedrooms and a stylish 4 piece bathroom complete the main floor. The lower level includes a large unfinished basement that provides excellent storage and is ready to be transformed to suit your needs. Enjoy a fully fenced yard ideal for pets, kids or outdoor relaxation along with convenient off street parking accessible from the back alley. Close to schools, parks, Sask Polytechnic and Cornerstone shopping and offers great value for buyers or investors. Act now and book your showing today! (id:44479)
RE/MAX P.a. Realty
307 Aspen Street
Maple Creek, Saskatchewan
This home features three spacious bedrooms and two bathrooms, spread across almost 1,300 square feet of comfortable living space. Resting securely on a concrete foundation, the property is located in a peaceful neighbourhood, making it an appealing option for families or anyone looking for a quiet retreat. The interior boasts a recently installed furnace, while the central air conditioning unit was disconnected during the upgrade, leaving room for future modifications based on individual needs. The hot water tank was installed in 2021. Outside, the home offers a large, heated garage, ideal for parking, extra storage, or hobby use. The backyard includes a well, currently in need of repair, which was previously used for watering the gardens—a practical touch for gardening enthusiasts. The west facing, fully fenced yard offers privacy and security for the kids and dogs or just to enjoy some sunshine. Call to book a tour. (id:44479)
Blythman Agencies Ltd.
Lot 2 Hill Avenue
Denzil, Saskatchewan
Affordable opportunity in Denzil! This 3-bedroom, 2-bath, 1,276 sq ft bungalow sits on a spacious 125 ft x 150 ft, well-treed lot offering privacy and room to enjoy. Built in 1967, the home features a functional main-floor layout with a bright living room, kitchen/dining area, main floor laundry, and two bedrooms. The lower level adds a large recreation room, bonus room, utility area, third bedroom, and second bathroom, giving you plenty of space to develop or update as desired. A single detached garage provides added convenience. With its generous lot size, mature trees, and excellent potential to build value through sweat equity, this property is an ideal fit for first-time buyers, investors, or anyone looking for an affordable home they can make their own. Immediate possession available. Property is sold as is condition * Awaiting 2025 Property tax amounts. (id:44479)
Century 21 Prairie Elite
Bittner Acreage
Corman Park Rm No. 344, Saskatchewan
Prime Location 70.5 Acre Acreage Just Minutes from Saskatoon! Enjoy the perfect balance of rural tranquility and urban convenience with this exceptional property ideally located only 15 minutes from Saskatoon and close to Dalmeny, Martensville, and Warman. Acreage is fenced and divided into several separate pastures, thoughtfully designed for livestock or equestrian pursuits. The setup includes corrals with water, a round pen, a riding arena, shelter, and a two stall barn. Five versatile outbuildings provide ample storage and workspace, including a tack room, lawnmower shed, chicken coop, and multiple storage sheds perfect for all your equipment, animals, and hobbies. The charming 1½-storey home blends vintage character with modern stability. Originally built in the 1950s and relocated onto a new basement in 1999, recently updated brand-new doors. Single attached garage provides direct access to house. Inside, you’ll find comfortable living spaces, main floor offers a convenient laundry/mudroom, a large kitchen with abundant cupboard and cabinet space complete with custom-built shelving inside the cupboards, 2 piece bathroom. plus a bright dining room, comfortable living room, and a dedicated office. Upstairs is an open loft area ready for your creative vision, along with one cozy bedroom. Downstairs you will find three additional bedrooms, a three-piece bathroom, a comfortable living area, and a cold storage for all your canning needs. Outdoors, the beautiful yard features a mature fruit orchard with cherries, apples, chokecherries, gooseberries, black currants, saskatoon berries, and plums a peaceful retreat after a day of work or riding. Services include power, natural gas, and phone, ensuring both comfort and convenience. Whether you’re looking for a working farm, an equestrian haven, or simply the privacy of wide-open spaces, this property offers endless possibilities all in a prime location close to the city. Call a Realtor today for your private viewing. (id:44479)
Coldwell Banker Signature
1750 Ottawa Street
Regina, Saskatchewan
680 sq ft bungalow nestled in General Hospital. This property is a perfect fit for savvy investors looking for a low-maintenance, income-generating property with long-term tenants already in place. Main floor features 2 bedrooms and 1 full bathroom, the non-regulation basement suite offers an additional 1 bedroom and 1 bathroom. Key infrastructure upgrades include sewer and water lines replaced in the summer of 2018 and the installation of a backflow valve for peace of mind. The property also boasts a fully fenced backyard, offering private outdoor space for tenants to enjoy. Located in a strong rental area close to downtown, public transit, parks, and medical facilities, this bungalow offers both convenience and consistent rental demand. (id:44479)
Realty Executives Diversified Realty
275 Central Avenue S
Swift Current, Saskatchewan
Introducing a remarkable investment opportunity at 275 Central Ave South, Swift Current, Saskatchewan. This updated four-plex is strategically located near scenic creek views, the city’s latest all-inclusive park, and Riverside Park, which features picturesque walking paths. Its proximity to the college, grocery stores, and the vibrant downtown area enhances its appeal to potential tenants. The property consists of four well-appointed suites: three two-bedroom units and one one-bedroom unit, all of which have undergone extensive renovations in recent years. A shared coin-operated laundry facility in the basement provides an additional income stream, while each suite benefits from dedicated storage space, except for the basement two-bedroom basement suite, which includes an in-unit storage area. The yard is equipped with an underground irrigation system, and there is ample private parking available on the side. Many of the units showcase updated flooring, brand new shingles, various bathroom renovations, fresh paint, and large PVC windows that invite an abundance of natural light, creating a warm and welcoming atmosphere. This low-maintenance building presents an excellent opportunity for consistent income generation. Don’t miss your chance to explore this investment potential! (id:44479)
RE/MAX Of Swift Current
510 Dennis Street
Esterhazy, Saskatchewan
Premium East-Side Bungalow – Meticulously Updated, Move-In Ready This exceptionally maintained bungalow on Esterhazy’s sought-after east side offers premium quality upgrades from top to bottom. The main floor and high-ceiling full basement are fully finished with care and craftsmanship, featuring updated mouldings, doors, closet organizers, modern switches, new light fixtures, and fresh window treatments throughout. The custom kitchen showcases beautifully built cabinetry, a quartz-topped peninsula, and an induction stove. The main bathroom has been upgraded with a granite-top vanity, new sink, and new taps. Triple-pane living room windows and argon-filled double-pane windows elsewhere enhance comfort and efficiency. Mechanical updates include a high-efficiency furnace, central air, water softener (2020), PEX plumbing throughout, a new water main from curb to meter (2024), sewer line inspected and confirmed clear (2024), and 35-year shingles installed in 2017. Maytag washer and Samsung dryer are also included and in great condition. No history of seepage or water damage. Outside, enjoy a spacious, beautifully kept backyard with a fire pit and new shed. The 32-ft attached garage accommodates two compact vehicles parked front-to-back. A rare opportunity to own a fully modernized, impeccably cared-for home in a prime location. (id:44479)
RE/MAX Bridge City Realty
Michel Acreage
Estevan Rm No. 5, Saskatchewan
Welcome to your dream Acreage! This stunning 3140 square feet, two-level residence, boasting an open concept design, meticulously built in 1997 with an addition added in 2013 and is nestled on a sprawling 14.39-acre property. Upon entry, you'll be greeted by the spacious open layout, featuring large windows that flood the space with natural light and offer picturesque views of the surrounding landscape. The heart of this home is the chef-inspired kitchen, complete with a large gas range, double ovens, custom-made copper range hood, and a huge fridge/freezer unit. The kitchen also features a large island and a spacious dining area with garden doors leading to the rear deck, perfect for indoor-outdoor entertaining. The master bedroom is a true retreat, with double doors, a spacious ensuite bathroom featuring a jet tub, and walk-in closet. Additionally, the main floor includes another bedroom and full bath, as well as a rear entrance to the house. Venture upstairs to two more bedrooms and a full bath, along with an entertainment area, accessible via a catwalk. Patio doors lead to a balcony with a hot tub, offering a serene spot to unwind and enjoy the breathtaking views. This property boasts numerous amenities, including a storm shelter in the concrete crawl space, a good well on site, and an upper deck with a hot tub and heated deck floor. For recreational enthusiasts, this home comes complete with a pool table and ping-pong table. Outside, you'll find a 40x60 heated Quonset with water and sewer roughed in, providing ample storage space for your vehicles and equipment. Also, there are 14 full-service campsites with 30 amp service, along with a heated shower house with laundry facilities and washrooms, making it ideal for hosting guests or potential rental income. Surrounded by mature trees, for privacy and tranquility, creating the perfect oasis to call home. Don't miss your opportunity to own this exceptional property – schedule your private tour today! (id:44479)
Century 21 Border Real Estate Service
2767 Winnipeg Street
Regina, Saskatchewan
If you are looking for a home in a nice area close to wascana park and the science center etc this is it. Only a couple seconds from all the amenities incl candy cane park. This spacious home has big rooms and big windows plus room to expand for a dream kitchen. use the cabinets to finish off the suite downstairs , there is already a full bath, lots of big windows and a separate entrance off the side. You can have immediate possession to get things started You are going too see a huge yard on 2 lots fully fenced with a garden area and a big double garage off the lane. the possibilities are endless Please view auxiliary photos As per the Seller’s direction, all offers will be presented on 12/13/2025 3:00PM. (id:44479)
Sutton Group - Results Realty
83-85 Escana Street
Estevan, Saskatchewan
This is high visibility location on the service road in the East Industrial area just below the overpass. Easy access into and around the property. Semi vehicles can make a full drive around the main building. Building #1 is the main shop with 3 front overhead doors facing south and another door on the northeast side. Several walk in doors around the entire building. The original shop was built in 1985 with the back addition in apx. 1995. 1 half bath, locker area, and mezzanine office space. The building as 4 gas heaters located in the center of the ceiling blowing in 4 directions. Metal roof, city water, septic system. This building is approximately 8500 sq. ft. Building #2 is a storage building with 5 overhead doors constructed in 2007; heated, metal roof, gravel floor and apx. 3350 sq. ft. The 3rd building was used to store waste oil - heated, cement floor, metal roof. Near the front of the property on the southwest corner is a 12 x 40 Atco trailer used as finished office space - reception, 1/2 bath and one office. (id:44479)
Century 21 Border Real Estate Service
Unit 1e 77 15th Street E
Prince Albert, Saskatchewan
Bright clean office space with easy access and great parking includes general reception area, office and bathroom. This wheelchair accessible office is located on 15th Street East, Prince Albert offering easy access and high visibility. Ready for immediate occupancy. (id:44479)
Advantage Real Estate
2815 Corbett Road
Regina, Saskatchewan
Welcome to your country-chic retreat in the heart of Engelwood — a neighbourhood loved for its quiet streets, friendly community feel, and unbeatable access to parks, schools, north-end shopping, and commuter routes. Walking into this bungalow, you’re welcomed by an inviting living room that sets the tone for comfort and charm. The space flows seamlessly into a giant country-style kitchen with plenty of cabinetry, generous counter space, a beautiful farmhouse sink, and an adjoining dining room. Natural light pours in through the double patio doors, offering a bright atmosphere and easy access to the outdoors. The main floor features a primary retreat complete with a walk-in closet and a private 3-piece ensuite. Two additional comfortable bedrooms and a full 4-piece bathroom round out this level. A convenient mudroom leads directly into the fully insulated 19' x 22' double attached garage, perfect for Saskatchewan winters. Downstairs, the basement expands your living space with a large rec room and wet bar — with the bar fridge included in the sale. You’ll also find a combo laundry/utility room with a dedicated cold storage area, a 3-piece bathroom, a den that could function as a 4th bedroom(window does not meet egress standards), plus both a storage room and a workshop for hobbies or projects. Outside, enjoy your own private escape featuring a gorgeous deck, pergola, patio, and ample opportunity for gardening — the perfect oasis for summer evenings and weekend unwinding. This Engelwood bungalow offers space, style, and the kind of warm, welcoming community buyers love. Don’t miss the chance to make it yours. As per the Seller’s direction, all offers will be presented on 12/05/2025 6:00PM. (id:44479)
RE/MAX Crown Real Estate
232 Sonnenschein Way
Saskatoon, Saskatchewan
Sophisticated architecture and functional design come together in this centrally located, modern two-storey condominium. Located in River Landing—just steps from the Remai Modern, Meewasin Trail, and the city’s best cafés—this home is ideal for an active professional or as a revenue property alike. Facing a lovely park and next to the Gather Local Market, the unit offers rare outdoor living with two private balconies—each accessible from the upper-level bedrooms—and a private, landscaped patio on the main floor. The main level features open, well-proportioned, and light-filled living spaces. A central kitchen with island, stainless steel appliances, dedicated dining area, and a bright living room with large windows anchor the space. A generous den on this level makes for an ideal home office or flex space. A walk-in pantry, powder room, and enclosed storage room complete the floor. Upstairs, two spacious bedrooms each have access to their own private terrace. The primary includes a walk-in closet and its own ensuite, while the second bedroom is steps from another full bath and the in-suite laundry. Two underground parking stalls, a storage locker, in-suite ventilation system, and access to bike storage round out the offering. Pets permitted with restrictions. Condos of this caliber rarely come to market—well-positioned for both lifestyle and long-term value. (id:44479)
Coldwell Banker Signature
417 F Avenue S
Saskatoon, Saskatchewan
Prime building site, excellent money making opportunity. Located in the heart of Riversdale, an area with many new builds and renovations underway. Not only is this the widest street in Riversdale, but it is close to the river and the Meewasin Trail. Close to downtown and a array of shops, restaurants, swimming pool, bus stops, market gardens and a array of amenities. Consider this a building site only, the 338 sq. ft house has no basement, no furnace, plumbing pipes have been removed, electrical disconnected. If you don't find a use for it the Seller may be willing to remove the house upon request. SELLER ALSO SELLING ANOTHER 25 FT. LOT ON THE SAME BLOCK SK987349. WILL SELL THE TWO LOTS TOGETHER FOR $210,000.00. Don't miss out a great buy while it lasts. Call your agent today. (id:44479)
RE/MAX Saskatoon
15 274 Pinehouse Drive
Saskatoon, Saskatchewan
Welcome to #15-274 Pinehouse Drive in Lawson Heights, Saskatoon. This charming and beautifully updated 1-bedroom condo in Lawson Heights, perfectly positioned just steps from the river and the Meewasin trails has it all. Whether you're a first-time buyer, downsizing, or looking for a lifestyle upgrade, this bright and inviting home checks all the boxes. Inside, you’ll find a spacious living room featuring a cozy electric fireplace—the perfect spot to unwind after a walk along the river. A new bedroom window and sliding patio door fill the space with natural light. The patio doors lead out to an East-facing covered balcony, ideal for morning coffee or quiet evenings outdoors. The sleek galley kitchen offers extended cabinetry, ample counter space, a brand new fridge and stove, and a handy hood fan. The home continues to provide with an updated four-piece bathroom, a new washer and dryer, and a linen closet for extra storage. Stay comfortable year-round with a newer wall air conditioning unit. This pet-friendly building (with restrictions) includes one electrified parking stall, and you’ll love being close to grocery stores, shops, and everyday amenities. If you’ve been waiting for the perfect blend of comfort, convenience, and location—this is it. (id:44479)
Royal LePage Saskatoon Real Estate
Unit 2e 77 15th Street E
Prince Albert, Saskatchewan
Professional 2nd storey designed office area located on high visibility easy access 15th Street East Prince Albert. The office space had previously housed an Accounting Firm. The area includes multiple workstations, offices, reception area, boardroom and washrooms. This space is move in ready, bright and clean with plenty of parking. (id:44479)
Advantage Real Estate
830 D Avenue N
Saskatoon, Saskatchewan
Located in a coveted pocket of Caswell Hill and just steps from Ashworth Holmes Park, this charming character bungalow offers an ideal blend of traditional warmth and thoughtful modern updates. The main floor features three bedrooms, bright living spaces, and a great layout that suits both families and 1st time buyers . The basement has excellent height and is dry lending itself for potential suite. This home has seen many major upgrades in recent years: a new furnace, hot water heater, and central air conditioning (all in 2023); PVC windows; a recent and fully updated kitchen with modern cabinetry and new appliances; refreshed shingles; and both front and rear decks for relaxed outdoor living. The renovated bathroom is clean, modern, and functional. A separate rear entry offers strong potential to add a basement suite. The basement already includes a roughed-in bathroom and a great head start on future development. With mechanical upgrades complete and charming character details still intact, this is a rare find in a highly desirable neighbourhood. (id:44479)
Trcg The Realty Consultants Group
Mcphee Lake-109 Deer Cres
Lakeland Rm No. 521, Saskatchewan
Check out this super cute, rustic cabin at McPhee Lake—just one row back from the water. The open-concept layout gives you a cozy living and kitchen space, along with 3 bedrooms and 1 bathroom. There’s also a handy storage shed on the property with plenty of room for all your lake toys. The new natural-gas furnace and wood stove keeps the cabin warm through the seasons. The kitchen has that rustic cabin vibe and is a great space to make your own. This is an ideal spot for a small family or anyone looking for a great starter cabin close to the lake. McPhee Lake is a small (465 acre) recreational lake. (id:44479)
Boyes Group Realty Inc.
210 1st Avenue
Sutton Rm No. 103, Saskatchewan
Located in Palmer, Saskatchewan, this 2-bedroom bungalow offers spacious rooms with unique wood floors, an upgraded bow window in the living room, and a kitchen with extra shelving. The large mudroom leads to the back entrance, and the 4-piece bathroom has added storage. The partially developed basement includes a high-efficiency natural gas furnace. Features include a metal roof and an insulated single detached garage at the rear of the lot. Near Gravelbourg via Highway 43, this home is in a quiet community with bus service to local schools. (id:44479)
Century 21 Insight Realty Ltd.
527 Asokan Avenue
Saskatoon, Saskatchewan
"NEW" Ehrenburg built - 1560 SF 2 Storey. *LEGAL SUITE OPTION* This home features - Durable wide Hydro plank flooring throughout the main floor, high quality shelving in all closets. Open Concept Design giving a fresh and modern feel. Superior Custom Cabinets, Quartz counter tops, Sit up Island, Open eating area. The 2nd level features 3 bedrooms, a 4-piece main bath and laundry area. The master bedroom showcases with a 4-piece en-suite (plus dual sinks) and walk-in closet. BONUS ROOM on the second level. This home also includes a heat recovery ventilation system, triple pane windows, and high efficient furnace, Central vac roughed in. Basement perimeter walls are framed, insulated and polyed. Double attached garage with concrete driveway and front landscaping. PST & GST included in purchase price with rebate to builder. Saskatchewan New Home Warranty. Projected March 2026 POSSESSION --- This home is currently UNDER CONSTRUCTION. ***Note*** Pictures are from a previously completed unit. Interior and Exterior specs vary between builds. Buy now and lock in your price. (id:44479)
RE/MAX Saskatoon
179 Halifax Street
Regina, Saskatchewan
Nicely updated bungalow in Regina's Churchill Downs neighbourhood that would make a great first time home or investment property. Freshly painted, laminate flooring throughout main, renovated bathroom. Basement has great ceiling height, has been reinforced and is open for your development. Good sized corner lot with a parking pad and great space for future garage. Sewer line replaced in 2021, sump pump and back flow valve, shingles in 2017. (id:44479)
RE/MAX Crown Real Estate
211 8th Street E
Wynyard, Saskatchewan
Welcome to this 1-bedroom, 1-bathroom home located in Wynyard on a 75 × 120 ft lot. The main floor offers a functional layout with one bedroom, a full bathroom, and an open-concept kitchen, dining, and living room. The dining area provides direct access to a large back deck, adding convenience for everyday use. The basement features a finished living room that offers flexible use, including the potential for a second bedroom. A spacious utility/storage room provides additional room for belongings and mechanical systems. Outside, the property includes a fully fenced yard, fire pit area, mature trees, and a single detached garage, offering privacy, outdoor enjoyment, and convenient parking. (id:44479)
Exp Realty
"hamilton House Acreage"12.56 Acres "more Or Less"
Last Mountain Valley Rm No. 250, Saskatchewan
Welcome to the beautiful and historic Hamilton House acreage in the scenic Last Mountain Valley. This 1918 built, 2032 square foot, 5 bedroom 2 bathroom, 2 storey, brick farm house exudes timeless character and sits on a massive 12.56 acres of land close to the town of Cymric Saskatchewan. Steeped in heritage and surrounded by prairie serenity, the property also includes an impressive collection of outbuildings. A 38 x 58 2 storey barn, a 40 x 80 quonset with electricity, and a 28 x 40 heated shop with electricity. You enter this home into the porch that has plenty of room for your outdoor wear. The spacious kitchen has room for a table and chairs or a future island. With the right vision this space has the potential to be the dream kitchen you’ve always wanted. The fridge and stove are included. To the side is a 4 piece bathroom. The living room is bright with multiple windows, original hardwood flooring flows throughout the home and stunning hand painted murals line the top of the walls. Adjacent to the living room is the formal dining room, perfectly sized to host large family gatherings and holiday dinners with ease. Finishing off the main floor is the first bedroom that also makes a great home office. Upstairs on the second floor you’ll find 4 more great sized bedrooms. All with their own unique charm and personality. A handy two piece bathroom is also on this level. Even more potential awaits in the huge attic, which could be transformed into a spectacular primary suite, studio, playroom, or cozy loft lounge. The possibilities are endless. The home also includes a full unfinished basement, housing the owned furnace, an electric water heater, and a backup electric furnace. With its captivating history, expansive land, charming character details, and incredible opportunity for customization, the Hamilton House acreage is the perfect canvas for your dream rural lifestyle. This is your chance to create something truly special to enjoy for generations to come. (id:44479)
RE/MAX Crown Real Estate
235 George Crescent
Esterhazy, Saskatchewan
FAMILY HOME - 1622 SQ FT - QUIET NEIGHBORHOOD - VERY CLOSE TO ELEMENTARY SCHOOL AND DAY CARE. A family home of this size is hard to find in this market. With 1622 sq ft, this 1981 home with the addition built on in 1990 features a great amount of space for your family. From the garage entrance into the home,you will appreciate the entryway that provides entry directly to the bedrooms & 4 pc bathroom or, you can turn into the kitchen where your eye will carry through to the open concept of the kitchen, dining and livingroom. The kitchen features centre island, pantry space and plenty of upper and lower cabinetry. Adjacent dining area makes serving more than convenient. Bay windows in the kitchen and dining accentuate the area. Livingroom features a natural gas fireplace and plenty of space with it's "L" shape where you can utilize for a traditional formal dining area or perhaps a gaming or play area for the kids. Main floor laundry is an absolute feature you won't want to live without. Add upper cabintry and there is even more storage if you require. Primary bedroom features a 3 pc ensuite for your privacy and convenience. There is plenty of storage available on the main floor. Finished basement with recently updated laminate flooring, offers plenty of space available for your family gatherings or entertainment. The natural gas fireplace adds warmth to this large space and you will find it very convenient with added cabinetry and large counter tops for serving snacks and beverages. It also offers a 3 pc bathroom (with finishings needing to be completed) as well as 2 extra bedrooms. Deep single attached garage with walkthrough to an enclosed sun room will add to your quiet personal space. Backyard patio area, partially fenced yard with workshop and shed completes this private back yard. This property is one that you will be proud to call home. Schedule your personal viewing today! There is still time to make this the perfect Christmas gift ever! (id:44479)
RE/MAX Revolution Realty
226 Veterans Drive
Warman, Saskatchewan
Welcome to 226 Veterans Drive! This beautiful new home is located in Warman, close to all amenities. Walking in you are greeted with plenty of natural light. In the great room you can cozy up by the fireplace on cold days. With the Open Concept this home is great for hosting! The Kitchen has plenty of counter space, under cabinet lighting to have both ambiance and ample task lighting, and a walk thru pantry that leads to the mudroom to make unloading groceries easy. Going up the staircase you can look down into the foyer over the banisters. In the primary room you have a feature wall, plenty of natural light, a 5-pc ensuite, and a walk-in closet! There is also a laundry closet located conveniently by all 3 bedrooms. Upstairs there is a 4-Pc Bathroom and a family room. Contact your Realtor today to not miss viewing this beautifully crafted home where luxury meets comfort! Under construction. Finishes may vary from listing pictures. (id:44479)
RE/MAX North Country
"lakness Acreage" (13.97 Acres More Or Less)
Last Mountain Valley Rm No. 250, Saskatchewan
Welcome to the Lakness Acreage nestled in the picturesque Last Mountain Valley. This 1977 built double wide mobile home has both a porch and family room addition bringing its total size to 2,160 square feet. The home has 3 bedrooms, 2 bathrooms and sits on a massive 13.97 sprawling acres of land close to the town of Govan Saskatchewan. The property is well-equipped for farming, storage, and working featuring a 26 x 36 barn, a shed, a 28 x 36 heated workshop, a double attached 24 x 26 garage and a single 14 x 26 garage! You enter the home into the huge mud room with two closets for your outdoor wear, access to the garage and handy storage cabinets. This will also be your future laundry room! Down the staircase is the partial, unfinished basement that houses the owned furnace and gas water heater. The kitchen has ample room for a smaller table and chairs, an island with bar eating and the fridge, stove and dishwasher are all included. The dining room has a built-in dry bar and has space for a table that will seat the whole family! Perfect for hosting large gatherings! The family room has a large bay window overlooking the yard that fills the space with natural light. A step down is the gorgeous additional living room with high ceilings, a wood-burning brick fireplace, and sliding glass doors that lead into the yard. Next are two bedrooms and the main 4 piece bathroom. Finishing off the home is the primary suite with a walk in closet, vanity and 4 piece en suite bathroom! This home also features central air conditioning and a 100 amp electrical panel, an updated roof as well as well water and a septic pump out. (id:44479)
RE/MAX Crown Real Estate
1214 B Avenue N
Saskatoon, Saskatchewan
Welcome to the little blue bungalow on Avenue B North. Packed with charm and refreshed from top to bottom, this home blends character details with modern updates in all the right places. The exterior stands out with new siding, cedar shakes, updated windows, and shingles, giving it a bright, welcoming look. Inside, the living room offers warm hardwood floors and sunny windows that make the space feel cheerful and bright. The kitchen has been modernized with butcher-block counters, a tile backsplash, stainless appliances, and crisp cabinetry that adds style without trying too hard. Two cozy bedrooms and a full bath finish the main floor. (id:44479)
Exp Realty
1812/1816 16th Street W
Prince Albert, Saskatchewan
Discover this fantastic 2015-built duplex located in the desirable Westview neighbourhood of Prince Albert. This turnkey investment or ideal multi-family home features two spacious units, each offering: 3 Bedrooms & 2 Bathrooms – Perfect for families or tenants Open-Concept Living & Dining – Bright and welcoming spaces, Modern Kitchen – Ample cabinetry and counter space, Large Deck – Ideal for entertaining and outdoor relaxation. Located in a quiet, family-friendly area close to schools, parks, and amenities, this duplex is an excellent opportunity for investors or homeowners looking for rental income potential. (id:44479)
Hansen Real Estate Inc.
323 700 Battleford Trail
Swift Current, Saskatchewan
323-700 Battleford Trail just hit the market! This second level condo is sure to impress. Enjoy a spacious, open concept kitchen, dining and living room area. Perfect for comfortable every day living. The suite features two bedrooms, linen closet, 4 pc bathroom and a laundry/utility room. Off of the living room you will notice a lovely deck area. An ideal space for the bistro set and soaking up the sunshine. Whether you are searching for a starter home, revenue property or retirement living this one deserves a spot on the lets check it out list. (id:44479)
RE/MAX Of Swift Current
"irvine-Kelln Acreage" - 10 Acres More Or Less
Last Mountain Valley Rm No. 250, Saskatchewan
Welcome to the Irvine-Kelln Acreage in the serene Last Mountain Valley. This 1920 built, 3 bedroom 2 bathroom, 2 storey house is 1,976 square feet with natural gas and electricity service and sits on 10 acres of expansive prairie land close to the town of Cymric Saskatchewan. The property includes a large barn, a single detached garage and a shed providing ample room for equipment, vehicles, animals, and hobby projects. While the home is in need of some TLC, it presents incredible potential for the right buyer with a vision whether you’re dreaming of a modern farmhouse transformation or a cozy family retreat. You enter into the porch that leads to the kitchen and just behind that is the laundry room with an attached 4 piece bathroom. A formal dining room is next. The massive L-shaped living room features large windows that frame views of the property and sliding patio doors that lead out to the deck. Perfect for enjoying quiet mornings or sunset evenings. A 3 piece bathroom is attached to the primary bedroom with double closets. Upstairs features a bonus area and two more bedrooms! There is also a full concrete basement that is unfinished and includes the owned furnace and electric water heater. This property has a well for water supply. (id:44479)
RE/MAX Crown Real Estate
Abcd 201 King Street
Punnichy, Saskatchewan
Welcome to 201 King Street – Your Investment Opportunity Awaits in Punnichy, Saskatchewan! Nestled in the charming and welcoming community of Punnichy, this property is just a short drive from Raymore and conveniently close to both an elementary and high school. This impressive 4-plex offers incredible potential for investors and homeowners alike. The top two units have been beautifully renovated into a spacious 4-bedroom, 2-bathroom residence, featuring modern updates that enhance both comfort and style. Recent improvements include brand new shingles installed in October 2024, ensuring peace of mind for years to come. All units are efficiently heated by a reliable boiler system, providing cozy warmth during those chilly Saskatchewan winters. The lower units present fantastic rental income opportunities, featuring a cozy 1-bedroom, 1-bathroom unit, as well as a separate 2-bedroom, 1-bathroom unit. Whether you’re looking to maximize your investment portfolio or create a multi-generational living space, this property has it all. Don’t miss out on the chance to own this versatile 4-plex in a community that feels like home. Schedule your viewing today! (id:44479)
Century 21 Fusion
622 9th Street W
Shaunavon, Saskatchewan
Spacious Four-Level Split with Room to Grow! Welcome to this beautifully maintained 4-bedroom, 3-bathroom home that offers exceptional space, comfort, and functionality for the whole family. Thoughtfully designed across four levels, this home features a bright, open kitchen conveniently located off the back deck—perfect for effortless indoor-outdoor entertaining. On the main family level, you’ll find a cozy brick fireplace that anchors the living space, creating a warm and inviting atmosphere. This level also includes a well-appointed laundry room with direct access to the single-car garage for added convenience. The finished basement expands your living options with a versatile bonus room, a 3-piece bathroom, and abundant storage—ideal for a home office, guest suite, or recreation area. Step outside to enjoy the huge, fully fenced backyard—a private oasis with a firepit, storage shed, and additional parking space. Whether you're hosting summer BBQs or enjoying a quiet evening around the fire this home has it all. (id:44479)
Access Real Estate Inc.
205 Aspen Street
Leroy, Saskatchewan
Welcome to 205 Aspen St in beautiful small Town of Leroy, SK! This 1,029 sqft bungalow is fully developed and offers 4 total bedrooms (2up), 2 bathrooms, main floor laundry and comes with all appliances, washer and dryer. The Main floor living room and bedrooms have been updated over the years with vinyl plank flooring. Other key features: double attached garage, concrete driveway, central air conditioning, central vac, gas fireplace in basement, and a good size deck out back. Don’t miss out on this one & enjoy small town living! (id:44479)
Coldwell Banker Signature
2 Deergrove Crescent
Regina, Saskatchewan
Welcome to 2 Deergrove Crescent, an ideal home for the first-time buyer featuring 4 bedrooms and 2 bathrooms. This home is ideal for first-time buyers or savvy investors. The main level features elegant updated hardwood flooring that guides you through a bright, open-concept living and dining area, leading to a well-appointed kitchen boasting ample cabinetry, generous counter space, and all included appliances. Three comfortable bedrooms and a stylish 4-piece bathroom complete this floor. The professionally finished basement is a standout feature, offering a versatile recreation room, a fourth bedroom, a 3-piece bathroom, and its own separate entrance—creating a perfect mortgage helper rental opportunity. This exceptional property also includes a single detached garage and has been upgraded with new windows and a new roof and central air system (2020). Don't miss this incredible opportunity—contact the your agent today to schedule your private viewing. (id:44479)
RE/MAX Crown Real Estate
6 Mercier Place
Dundurn Rm No. 314, Saskatchewan
Settle in before spring hits and enjoy peaceful acreage living just minutes off Highway 11. The property is perfectly private yet easily accessible, with little to no highway noise. This spacious 2,800 sq ft two-storey home (about 1,600 sq ft up and 1,200 sq ft down) offers 5 bedrooms, 3 bathrooms, a main floor office, a large master suite with space for a second office, laundry on both levels, and a sunroom that steps out to a wrap-around deck. The attached 24' x 26' garage includes built-in shelving, generous storage, and 220V power. Inside, the home features walnut hardwood, laminate, linoleum, and carpet flooring, hickory kitchen cabinetry and railings, and cozy family rooms on both levels with a wood-burning fireplace and a gas stove/fireplace. The 10-acre parcel offers major upside. Per the seller, there is potential to subdivide roughly 7 excess acres into multiple acreage lots (minimum approved lot size of 0.4 acres), creating a strong long-term development or resale opportunity. A 42" bored well supplies abundant water, with a city water line available if preferred. The yard features 200+ planted trees, thick bush for privacy, and regular wildlife visits. School buses service Dundurn Elementary and Clavet High School. Private, spacious, and full of potential. Call your Realtor for your private viewing. (id:44479)
Exp Realty
1 1st Avenue N
Fleming, Saskatchewan
This incredible property is perfect for a small business owner! Well-built and creatively designed! It's currently an art gallery/cafe with living quarters in the basement and features a 24x48 garage with the back half used as a workshop (insulated) and 10x36 storage shed. The front of the building has wheelchair access and a beautiful covered porch. The main level features vaulted ceilings and an open concept and provides you with a kitchen, two bathrooms (one of which is wheelchair accessible), and a large open area that can be used as you please. The basement is where you'll find the beautiful living quarters that provides a spacious kitchen with oak cabinets, travertine countertops, and stainless steel appliances. You'll also find a large living room, 4pc bathroom, spacious master bedroom, an additional bedroom, and office. BONUSES INCLUDE: HE furnace, water heater, water softener, 200 amp, central vac, and central air! This all comes located on 1.09 acres! This property has great highway visibility and endless possibilities!! (id:44479)
Royal LePage Martin Liberty (Sask) Realty
6 Capilano Drive
Saskatoon, Saskatchewan
Where else can you can compare 4200+ sqft with an indoor pool located in the heart of one of Saskatoon's most desirable neighbourhoods of River Heights!!! This is such a spectacular home situated steps from the river boasting almost 5000sqft of living space!!! This home is sure to impress with its sheer size, location, layout, and numerous upgrades throughout. This home is an entertainer's dream with the indoor pool, why not have luxury living at home all year round? This pool room has seen lots of recent upgrades (pumps, filters, heat exchanger, siding, bathroom, windows, doors) ready to go and be enjoyed. Another unique factor to this home is the 2nd level, as there are 6 bedrooms on one level!!! 2 of which are primary bedrooms with their own ensuite bathrooms. One has a walkout balcony overlooking the pool, huge walkin closet, a flex room within the room and a new upgraded bathroom, sure to impress. There are also 3 bathrooms on that level. The main floor has beautiful new engineered hardwood flooring laid throughout and upgrades to the kitchen. There are two family rooms on the main level, one with a cozy fireplace and garden doors leading to your private backyard and the other is spacious with huge West facing windows allowing for an abundance of natural light. Downstairs hosts a large family room/games room accented with a wet bar. The attached garage has direct entry to the home and is of course heated with a natural gas furnace. This home is conveniently situated steps from the river and walking trail system on the Meewasin, steps from the school, and close to all amenities in Saskatoon's Northend. This home MUST be seen to fully appreciate its beauty. (id:44479)
Realty Executives Saskatoon
9 Hume Street
Griffin, Saskatchewan
Welcome to 9 Hume St! Super clean and move in ready, this charming 2 bedroom, 1 bathroom home offers comfortable living in the quiet community of Griffin. You’ll love the nicely sized kitchen with dedicated dining area, plus a cozy nook area that would make a perfect home office, play space, or reading corner. Main floor laundry adds to the convenience. Outside, the property really shines with a huge yard and multiple sheds, giving you tons of storage and room for hobbies, gardening, or play. The covered deck offers a nice place to relax or visit with friends. Located just a short drive to Weyburn, Griffin is a welcoming community where you can enjoy small-town living with city amenities not far away. This is a great opportunity for first time buyers, downsizers, or anyone looking for a peaceful place to call home! Call for your tour today! (id:44479)
Century 21 Hometown
105 1st Avenue W
Parkside, Saskatchewan
Welcome to the quiet community of Parkside, if you are looking for an inexpensive home this might be the property for you. This two bedroom house is located on a very mature lot, there is a 12 x 24 garage as well as a 14 x 10 bunk house. This house has had some recent upgrades, natural gas furnace and shingles. If you are thinking of a smaller home and don't mind doing some upgrades this could be the property for you or maybe a good rental home. Call your Realtor to view. (id:44479)
Coldwell Banker Signature
9 Poplar Crescent
Birch Hills, Saskatchewan
Welcome to a well-loved bi-level home in beautiful Birch Hills, designed with comfort, practicality, and family life in mind. Step into a spacious entryway that immediately sets the tone for how open and inviting this home feels. The main level features an open-concept living room and kitchen, fully refreshed and thoughtfully baby-proofed, making day-to-day life easier for families with little ones. There are three bedrooms on the main floor, including a primary bedroom with its own ensuite and a generous closet. The lower level is completely finished and adds even more space to grow. You’ll find a large family room that’s perfect for movie nights, a big bathroom, a storage/utility/laundry room, and a fourth bedroom. Off the main entry is direct access to the attached heated two-car garage, offering convenience and comfort all year long. This property sits on a fully fenced lot with no neighbors on either side, along with back-alley access and RV parking. It also includes central air conditioning, an air exchanger, and central vacuum. If you're looking for a home that balances affordability, space, and small-town charm, this one truly has everything a young family could hope for. (id:44479)
Exp Realty
Sinclair Farm
Lake Johnston Rm No. 102, Saskatchewan
Located in the RM Lake of the Rivers # 102. Have a look at this excellent producing farm land located directly on the jucntion of two good grid roads. The two pquarters are adjoining with the potential to rent a 3rd adjoining quarter. Strong assessments and good quality soil make this an attractive parcel. The soil association is mostly Fox Valley, Ardill and Willows with Clay Loam Texture. The property is approx 290 cultivated acres with a few sloughs. Gently rolling hills for easy farming. Located approximately 6 miles from the Hamlet of Ardill, Northeast of the Town of Assiniboia close to Blacktop highway. Come check it out. Offers can be submitted at anytime, but will be considered on December 23, 2025. Form 917 in effect. Don't miss this opportunity to purchase this property. Good earnings potential by farming yourself or investment. As per the Seller’s direction, all offers will be presented on 12/23/2025 11:00AM. (id:44479)
Century 21 Insight Realty Ltd.
1a 1005 Broadway Avenue
Saskatoon, Saskatchewan
Turnkey Restaurant Business for Sale – Prime Broadway Ave Location: An exceptional opportunity to acquire Sweethoney Dessert, a well-established and beloved Asian dessert restaurant known for serving the most authentic Hong Kong–style desserts in North America. Operating in a high-traffic location on busy Broadway Ave, the business has built a loyal and diverse clientele who appreciate its premium ingredients, fresh fruits, and handcrafted in-store recipes. The restaurant offers 1,100 sq. ft. of well-designed space with 30 seats and benefits from attractive lease terms, strong cash flow, consistent online ordering, and significant marketing potential. The sale includes all equipment, chattels, and the current owner’s operational knowledge to ensure a smooth transition. With its long-standing reputation, turnkey setup, and excellent growth potential, this is an ideal opportunity for an owner-operator looking to acquire an established brand in a prime location. Inventory is not included, and the business has been fully released from franchising requirements, meaning no transfer fees, no royalty fees, and no mandatory training fees. (id:44479)
Royal LePage Varsity
127 Mcdonald Road
Estevan, Saskatchewan
This 3 bedroom home is located in family friendly Hillcrest. The location is ideal with just a short walk to a K-8 public school as well as a daycare. All 3 bedrooms are located on the main floor as well as a sun filled kitchen, 4 piece bathroom, and a cozy living room. The basement features a large storage/utility room, family room, and den. This is only a second owner home and has been incredibly loved throughout the years. All appliances are included and this lovely home has a carport and central air. Possession prior to Christmas is available! (id:44479)
Coldwell Banker Choice Real Estate
42 Sunrise Estates
Assiniboia, Saskatchewan
Spacious, Renovated, Updated and ready to be your Home. Stepping into the Sunroom/ Entrance is a room you can make your own, as it could be perfect for a few different uses. Step into the kitchen featuring lots of cabinets, an island, and very good appliances. The dining room flows with natural light and has room for a large table area. There are 3 bedrooms with good sized closets. The bathroom is wonderful with updated everything, even down to the Bidet toilet! Family room is a room you and your family will want to hang out in. Featuring lovely pine walls and ceiling. This room will hold your Big Screened TV and your Big comfortable furniture. This home has great curb appeal and has lots of parking. There would be room even for an RV to park at the front and more. Have a Dog? The yard is completely fenced and there are 3 sheds that come with the property. A yard you will enjoy all summer. (id:44479)
Royal LePage® Landmart

