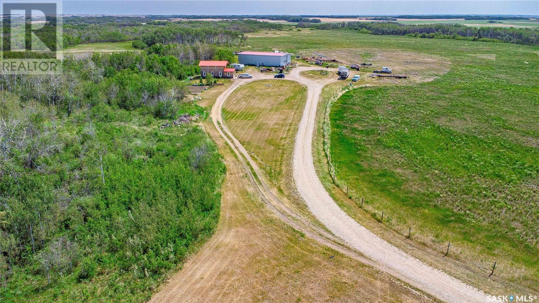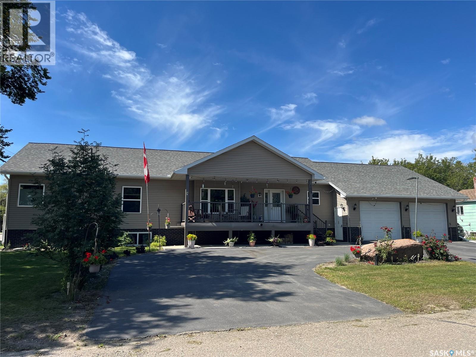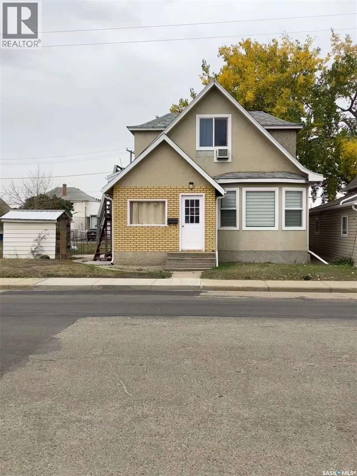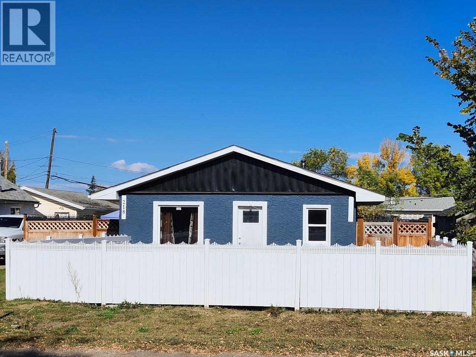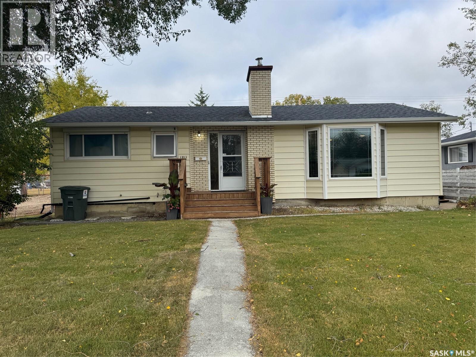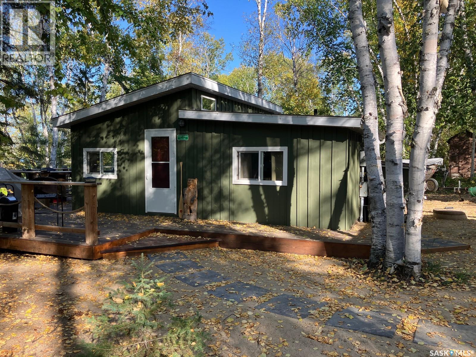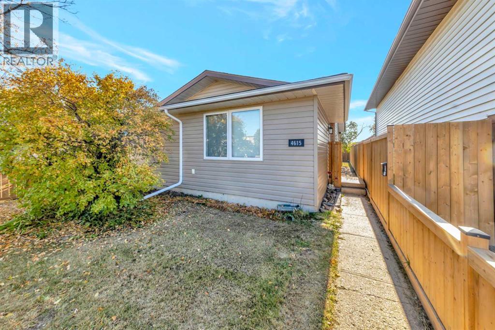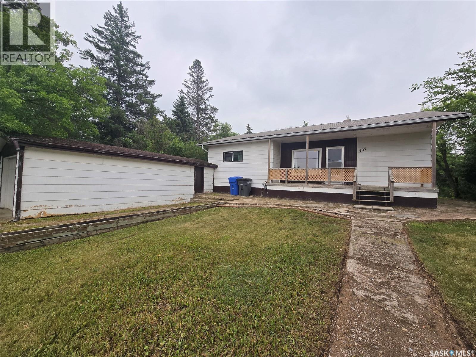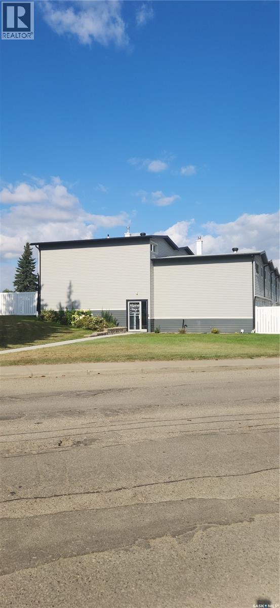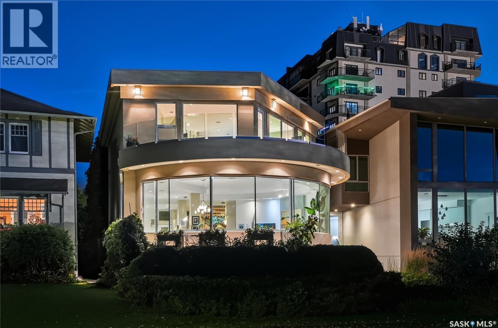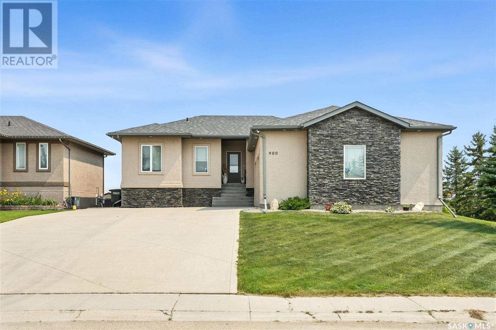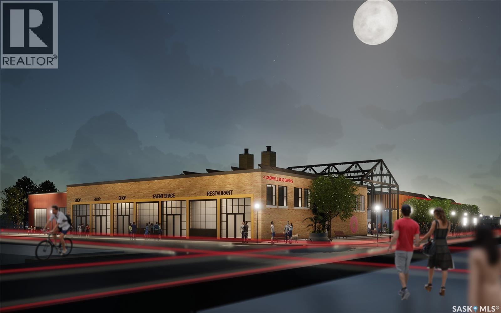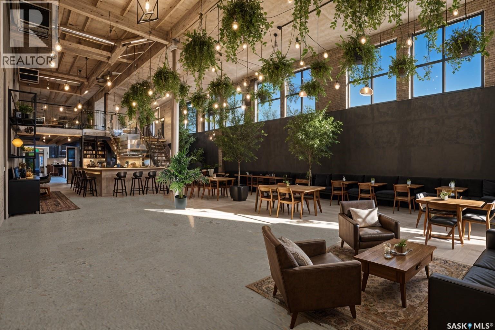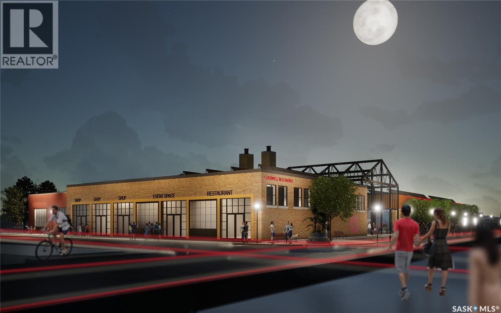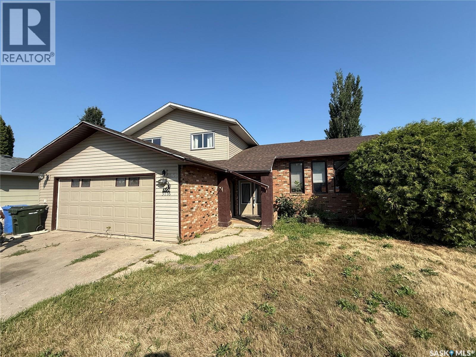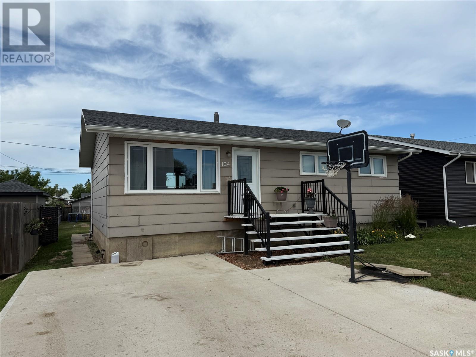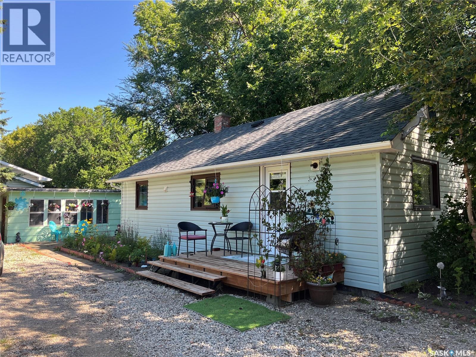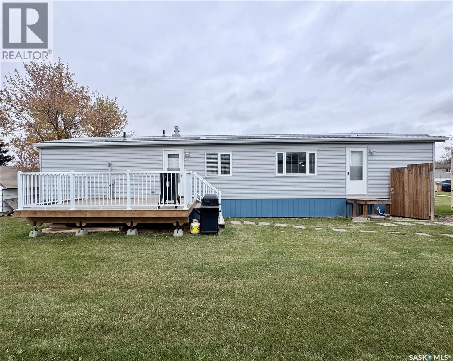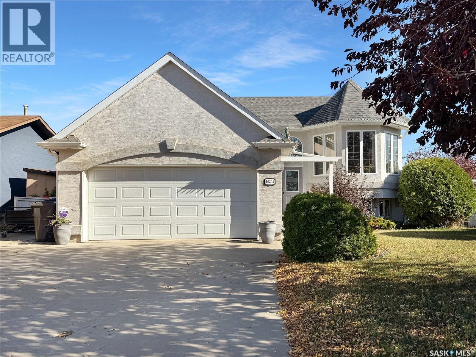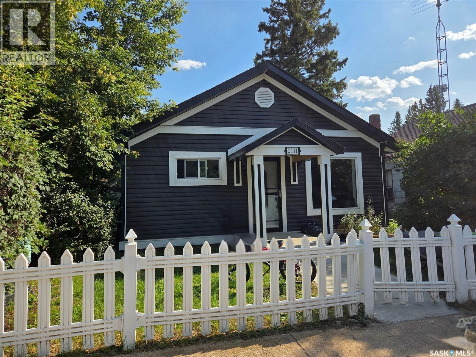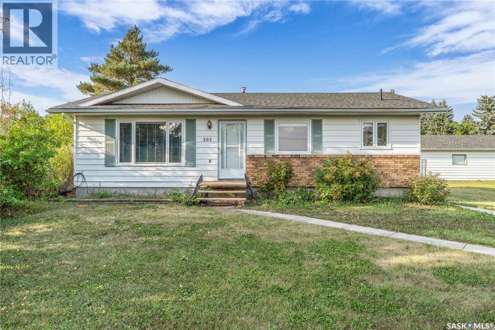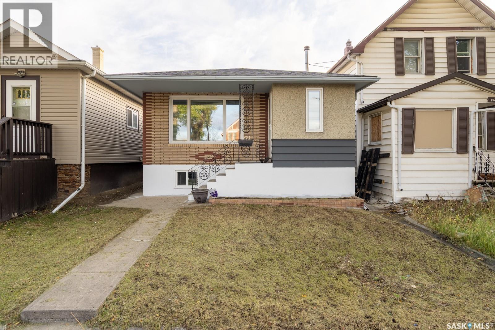Lajoie Acreage Near Borden
Borden, Saskatchewan
This 1,627 sq. ft. custom-built two-storey home is situated on a beautiful acreage near Borden. Just 5 minutes North off Highway 16, approximately 35 minutes from Saskatoon. The home features heated concrete floors on the main level, with a new propane boiler installed in October 2025, exposed spruce beams, and large windows that flood the space with natural light while offering scenic views of the surrounding landscape. The second level offers a loft-style open space with spruce flooring, currently used as a bedroom but with the potential to add two more bedrooms, an additional living room, bathroom or a home office. The main floor is an open concept, with an eat-in kitchen, living room, and bathroom, along with a spacious front entrance with built-in cabinetry, a laundry area, and a side entrance. The property also includes a 12x16 ft storage shed and a 40x80 ft heated shop with a parts room, loft area, and welding plugs at both ends. The shop features a 16x16 ft overhead door and 18 ft walls, providing ample space for larger equipment. With 146 Acres of land, this property presents an excellent opportunity for those looking for a spacious home, a large shop, and plenty of room to expand or explore. (id:44479)
Century 21 Fusion
105 Jim Headington Way
Wadena, Saskatchewan
This home is a large 1884 square foot bungalow style modular on a fully finished basement. The two car garage is 36' deep with plenty of room for two vehicles plus ATV's etc... The home is a 2013 build with wood style high end finishings, stone fireplace surround, and more. The main floor features an open concept living, dining, kitchen and porch area, office, bedroom, bathroom, laundry/mudroom off garage and primary suite with 4-piece ensuite and walk in closet. The basement is fairly open with a rec area, living room area, and full kitchen. It also has a bathroom/2nd laundry, large utility room with space for storage, and a separate cold room. The home is a double lot on a corner in a prime location close to schools, hospital, pool rec center, and downtown. This is a must see home ready to move into now without the hassle and high costs of a new builds. The highlight of the yard is a covered composite deck in back yard with good privacy and covered deck on front. (id:44479)
RE/MAX Blue Chip Realty
375 Fairford Street W
Moose Jaw, Saskatchewan
High-Yield Investment Property in Prime Moose Jaw Location! Exceptional opportunity to own a fully developed, income-generating property just steps from Moose Jaw’s Main Street and major amenities, including supermarkets, transit, and more. This well-maintained home offers three fully self-contained living spaces: • Main Floor: Features 2 spacious bedrooms, a bright living room, full kitchen, and 4-piece bathroom. • Second Floor: Includes 2 bedrooms, a full kitchen, 4-piece bathroom, and separate electrical meter — ideal for a legal suite setup. • Fully Renovated Basement: Boasts 2 bedrooms (including one with a private 3-piece ensuite), a second 3-piece bathroom, and a full kitchen — perfect for extended family or rental income. Additional highlights include: • Ample on-site parking for 7–8 vehicles in the backyard • Flexible layout ideal for multi-generational living or investment income • Move-in ready with recent updates throughout Whether you’re looking to expand your rental portfolio or live in one unit and rent the others, this versatile property delivers strong cash flow potential in a highly desirable location. (id:44479)
Realty Executives Mj
218 2nd Avenue W
Maidstone, Saskatchewan
Welcome to this delightful and affordable 2-bedroom home in the friendly town of Maidstone, ideally situated just off the Yellowhead Highway — only 57 km east of Lloydminster and 84 km west of North Battleford. This inviting home has seen numerous upgrades over the years, including windows (2010), shingles (2019), and exterior doors. Most recently, the interior and exterior have been freshly painted, giving the home a clean, modern feel. A brand-new fence adds privacy and enhances the outdoor space, perfect for children, pets, or simply relaxing in your own backyard. Inside, you'll find beautiful hardwood floors running through the living room and both bedrooms. The kitchen is a standout with newer cabinetry, a generous island, and a built-in dishwasher — ideal for both everyday living and entertaining. The bathroom has been tastefully renovated with a stylish tub surround, updated vanity, and modern sink. A cozy wood-burning stove adds warmth and charm during the winter months, creating a welcoming space you'll love coming home to. Outside, enjoy a 22' x 22' insulated garage with an automatic door opener and a spacious back deck — perfect for BBQs or soaking up the sun. This well-maintained home with thoughtful updates won’t last long. Contact your agent today to schedule a private showing! (id:44479)
Century 21 Prairie Elite
1811 91st Street
North Battleford, Saskatchewan
Beautifully Renovated Bungalow Backing Onto Park! Step into this1,050 sq ft bungalow that perfectly blends modern updates with a warm, inviting layout — and best of all, it backs directly onto a park and playground, offering peace, privacy, and green space right outside your door. Completely renovated from top to bottom, this home features a brand-new kitchen with sleek white cabinets, stylish countertops, and a contemporary tile backsplash. The dining area opens through patio doors to a spacious deck, perfect for entertaining or enjoying quiet morning coffee in your private backyard oasis. The sunroom off the primary bedroom provides the ideal spot to relax with backyard access, creating a tranquil retreat within your home. Downstairs, the fully finished basement offers a large family room, an additional bedroom, and a modern 3-piece bathroom featuring a walk-in tiled shower – perfect for guests or extended family. An oversized single detached garage provides ample storage or workshop space, with extra room for parking or hobbies. Located on a quiet street and just steps from green space and playgrounds, this home is perfect for families, downsizers, or anyone seeking comfort and style in a move-in-ready property. Don’t miss this rare opportunity — schedule your showing today! (id:44479)
Century 21 Prairie Elite
1 Birch Place
Nipawin Rm No. 487, Saskatchewan
Immerse in serenity at this beautiful lake property at Gingira Subdivision at Tobin Lake. Being the front row cabin it is located on 0.31 acres and offers spectacular views of Tobin Lake from the deck as well as from inside the building. This cabin has been taken down to the studs (with some exclusions) and rebuilt. The cabin features the open concept living/kitchen area with the natural gas stove as the primary source. There are 2 cozy bedrooms with electric heat as a backup and a 3-piece bathroom. Water is hauled to the property and there is an electric water heater; sewer is holding tank. Additionally there is a bunk house with an electric fireplace for your extra guests. Most of furnishings are included in the sale. Tobin lake is known for the world class fishing. Golf course near by. Come and enjoy the tranquility of this peaceful retreat! (id:44479)
RE/MAX Blue Chip Realty
2152 Rae Street
Regina, Saskatchewan
*** Cathedral 2-Storey Charmer just steps from 13th Avenue’s shops and cafés *** This delightful character home welcomes you with a sunny front porch and showcases timeless features such as graceful archways, an original built-in china cabinet, and stunning diagonal hardwood floors on the main level. The kitchen has been thoughtfully updated with custom cabinetry, quartz countertops, stainless fridge & stove, plus a stainless built-in dishwasher in the functional island. The home is bright & inviting, perfect for everyday living and entertaining. Upstairs, you’ll find four generously sized bedrooms and 4-piece bathroom with a unique art deco vanity. On the lower level you will find a solid brick foundation in very good shape, a Trane high-efficiency furnace, laundry area and plenty of storage. The backyard offers a private deck, green space and parking for up to six vehicles or the opportunity to expand your yard. Enjoy the sought-after Cathedral neighborhood where tree-lined streets and local amenities create a vibrant & walkable lifestyle! (id:44479)
Century 21 Dome Realty Inc.
4615 50 Street
Lloydminster, Saskatchewan
Charming and move-in-ready 2-bedroom home in the heart of Lloydminster! This property features modern finishes throughout, with bright, open living spaces and updated tones that create a warm, welcoming feel. The kitchen offers refreshed cabinets, stylish countertops, and all appliances included. The bathroom has been tastefully updated with contemporary fixtures. Additional upgrades include a newer hot water tank, updated fencing, and a composite deck perfect for relaxing or entertaining. Enjoy the convenience of a single detached garage and alley access. Ideal for first-time buyers or those looking to downsize. A true gem that’s been well cared for. 3D Virtual Tour Available! (id:44479)
RE/MAX Of Lloydminster
707 Poplar Street
Wolseley, Saskatchewan
Ready for a starter home? Looking for a Revenue Property? 707 Poplar Street in Wolseley is a good choice for either. You will love the backyard that is well treed and private, super place for the kids and pets. Wolseley is a "Town Around a Lake " and has a historical down town with many services. Inside this 1108 sq ft home there are 2 large bedrooms and 1 full piece bathroom with laundry , a very spacious living room and kitchen / dining. New carpet in living room and an oak built in cabinet. Down the hall you will find 2 huge bedrooms with 9 ' ceilings . this area was added on in 1978 as well as the back porch. Single detached garage (1987) is 13' x 31' , comes with a door opener. Front veranda offers a nice area to enjoy the shady side of this property. HE furnace, and most vinyl windows are good assets. Come check it out, well kept and ready for a new beginning. (id:44479)
RE/MAX Blue Chip Realty
17 1292 Gordon Road
Moose Jaw, Saskatchewan
Convenience of living and located in Palliser area! "Modern and Classic" in this updated 2 storey condo with over 1,000 sq feet of living space. Spacious living room with a large window and garden door to a covered backyard patio with views of green space and privacy. Modern galley kitchen with an abundance of white cabinetry, appliances and a supplemental storage walk-in pantry. Adjoining casual dining area as well as an eating bar. The upper level boasts a full bath, 3 roomy bedrooms with large windows...2, with step-in closets. A finished cozy basement includes a family room, laundry room, an additional walk-in pantry, storage and a bonus 1/2 bath. Fenced yard at your back door or front door access from secure hallway entrance. Within walking distance to water park, store, bus, walking path and school. There is a fenced common area and pets are welcome. This unit includes 1 assigned electrified parking stall. (id:44479)
RE/MAX Of Moose Jaw
616 Saskatchewan Crescent E
Saskatoon, Saskatchewan
Welcome to 616 Saskatchewan Crescent East, an extraordinary residence perched on Saskatoon’s most iconic street. Panoramic views stretch from the Broadway Bridge to the historic Bessborough Hotel, offering a daily backdrop of stillness and beauty. Designed with intention and built to last, this home is a rare blend of enduring structure, refined comfort, and timeless serenity. Crafted with concrete core floors and ICF block construction up to the second storey, and framed with steel studs above, its strength is unmistakable. The exterior is wrapped in a 7-layer acrylic stucco system by Sask Stucco, with a restored balcony by Al Ro and a durable Flynn torch-on roof supporting commercial-grade rooftop HVAC and a dedicated makeup air unit. Inside, a Viessmann boiler quietly warms all three levels, supported by an air exchanger and Culligan RO system. The kitchen features solid maple cabinetry by Ben McNee, a Miele stove and charcoal grill, Miele dishwasher, hood fan, and built-in Jennair fridge. Elegant finishes are found throughout—solid core doors, Creative Closets blinds, Unique Lighting fixtures, and a Russound audio system with in-ceiling speakers. In the lower-level family room, 5.1 surround sound by Speakercraft, subwoofer, and wet bar invite effortless entertaining. The sculptural staircase, built with steel and solid wood, is paired with railings by R&B Bannister and glasswork by Dynamic Glass. Outdoors, unwind beneath the grapevine-draped pergola, enjoy cherry and apple trees, or relax on the stamped concrete patio. A triple detached garage offers one double, one oversized single, and a rear overhead door to the yard. Gas BBQ hookup and Simplex keyless locks provide everyday ease. This is more than a home—it’s a peaceful rhythm, a grounded retreat, and a rare offering in Saskatoon’s most sought-after location. (id:44479)
The Agency Saskatoon
900 Water Ridge Crescent
Humboldt, Saskatchewan
Exceptional Walkout Bungalow with Waterfront Views in Humboldt’s Most Sought-After Location! This stunning walkout bungalow sits on a rare 60 x 160 lot with peaceful waterfront views in one of Humboldt’s most desirable neighborhoods—right by the golf course, spray park, and walking paths. From the moment you arrive, the curb appeal shines—but it’s the interior that truly impresses. Step into a bright, open-concept main floor with expansive windows, rich hardwood flooring, and panoramic backyard views. The kitchen features custom cabinetry, a built-in oven, a corner pantry, and a large island with sink and toe-kick vacuum. The dining area leads to a massive deck, perfect for morning coffee or evening sunsets. The primary suite offers a walk-in closet and spa-like ensuite with heated floors, soaker tub, and separate shower. A second bedroom, 2-pc bath, and laundry/mudroom with direct access to the double garage complete the main floor. The walkout basement boasts oversized windows, a spacious family/games room with patio access, two additional bedrooms, a 4-piece bath, a utility, and storage room. Whether you're enjoying the expansive backyard, entertaining guests, or just relaxing and watching the seasons change over the water—this home delivers a lifestyle few properties can match. Homes like this rarely come along—don't miss your chance to own one of Humboldt’s finest! Call your favourite REALTOR® today! (id:44479)
Exp Realty
7 324 24th Street W
Saskatoon, Saskatchewan
An exciting opportunity is now available in the redeveloped Caswell Bus Barns, located in Saskatoon’s vibrant Caswell Hill neighbourhood. Offered for lease at $20/sf net or sale at $1,540,000, this 7,201 sq. ft. unit is part of a reimagined building that has been transformed into a thriving arts and culture hub. With a dynamic tenant mix that already includes artist studios, a community theatre, an architecture office, and a ceramic studio, the Caswell Bus Barns is positioned to support a wide variety of creative and community-focused enterprises. Some ideal uses for Unit 7 include office space, a childcare facility, or an event centre. The Landlord is open to assisting in select Tenant Improvements for the right qualified tenant, and immediate possession is available. The property combines historic character with modern upgrades, including a sprinklered building, new rooftop units (RTU), resurfaced roof, 200-amp electrical service to each unit, new sidewalks, and separately metered gas, power, and water. With MX1 zoning, this space offers excellent flexibility for a broad range of commercial users. Take advantage of this rare chance to own or lease within one of Saskatoon’s most exciting redevelopments—a community gathering place where culture, creativity, and commerce intersect. (id:44479)
Century 21 Fusion
1 324 24th Street W
Saskatoon, Saskatchewan
Be part of Saskatoon's exciting new arts and culture hub at the redeveloped Caswell Bus Barns in the Caswell Hill neighbourhood. This re-imagined historic building is home to a growing community of tenants, including artist studios, a community theatre, an architect's office, and a ceramic studio. Now available is a 2,198.2 sq. ft. space ideally suited for a restaurant, pub, coffee shop, or event centre. The Landlord is open to completing select Tenant Improvements for the right qualified tenant, with immediate possession available. This unique property offers not only excellent infrastructure, including a sprinklered building, new RTU system, resurfaced roof, 200-amp electrical service, new sidewalks, and separately metered power and water, but also a one-of-a-kind atmosphere. With a lease rate of $22/sf net, plus estimated occupancy costs of $8/sf, this opportunity provides strong value in a dynamic, creative environment. Join a vibrant tenant mix and establish your business in one of Saskatoon's most exciting redevelopments. (id:44479)
Century 21 Fusion
7 324 24th Street W
Saskatoon, Saskatchewan
An exciting opportunity is now available in the redeveloped Caswell Bus Barns, located in Saskatoon’s vibrant Caswell Hill neighbourhood. Offered for lease at $20/sf net or sale at $1,540,000, this 7,201 sq. ft. unit is part of a reimagined building that has been transformed into a thriving arts and culture hub. With a dynamic tenant mix that already includes artist studios, a community theatre, an architecture office, and a ceramic studio, the Caswell Bus Barns is positioned to support a wide variety of creative and community-focused enterprises. Some ideal uses for Unit 7 include office space, a childcare facility, or an event centre. The Landlord is open to assisting in select Tenant Improvements for the right qualified tenant, and immediate possession is available. The property combines historic character with modern upgrades, including a sprinklered building, new rooftop units (RTU), resurfaced roof, 200-amp electrical service to each unit, new sidewalks, and separately metered gas, power, and water. With MX1 zoning, this space offers excellent flexibility for a broad range of commercial users. Take advantage of this rare chance to own or lease within one of Saskatoon’s most exciting redevelopments—a community gathering place where culture, creativity, and commerce intersect. (id:44479)
Century 21 Fusion
3116 Grey Owl Crescent
Prince Albert, Saskatchewan
Conveniently located in Carlton Park, this home is the perfect fixer upper. In close proximity to Carlton Comprehensive High School, St Catherine, John Diefenbaker School, and backing onto green space, this 3 bed 3 bath home has tons of potential. With 2112 sq/ft and a 24x26 insulated attached garage, you have a blank canvas with many possibilities. Call your Realtor today! (id:44479)
RE/MAX P.a. Realty
104 Railway Avenue E
Shellbrook, Saskatchewan
Begin Here!!! Excellent Starter or Rental property opportunity in Shellbrook. 2 bedroom bungalow with recent windows & shingles upgrades. 2 large bedrooms on main floor with recent renovations in main bathroom. Fully Finished basement with additional bedroom and bathroom and large family room area for the kids. Fully fenced yard with deck & storage shed. Conveniently located, only 1/2 block from downtown Shellbrook. Bring Offers!! (id:44479)
RE/MAX P.a. Realty
225 First Street Ne
Wadena, Saskatchewan
This is a well kept 1 bedroom home close to downtown, schools, pool and recreation centers. This is a great bachelor/bachelorette couples home, rental property, or starter home. It has a gorgeous yard and well kept home. The Home has an open concept living, kitchen and dining area, good sized laundry/bathroom and a bedroom. The basement is good for storage and utilities. The yard is a large grass area, garden area and garden shed with nice south facing windows. The property is walking distance to main street Wadena and groceries. (id:44479)
RE/MAX Blue Chip Realty
N 105 Rouleau Street N
Rouleau, Saskatchewan
Welcome to this beautifully updated two bedroom home nestled in the friendly and vibrant town of Rouleau - Just a short commute to Regina and Moose Jaw. Step inside to find a bright and welcoming floor plan featuring a comfortable living space, an efficient kitchen layout and a separate laundry area. One of the wonderful features of this home is the 2x6 construction as well as an extra inch of Styrofoam insulation around the entire perimeter to ensure you stay comfortable all year round and your energy bills remain low. You will certainly appreciate all of the updates that have been completed such as new windows and doors (2015), new siding and rigid insulation (2016), new fence and driveway (2020), new furnace and central A/C (2022), new metal roof and eavestroughs (2023) new rear deck and aluminum railing (2024). This is an affordable opportunity to enjoy small-town living with big community spirit. The community of Rouleau offers a k-12 school, community rinks, a library, spray park, community hall and much more! (id:44479)
Royal LePage Next Level
878 7th Street E
Prince Albert, Saskatchewan
Solid entry level bungalow or revenue generator! Situated on a huge 11,098 square feet lot this 816 square foot home provides 4 bedrooms, 2 bathrooms and comes with a partially finished basement to add your own personal touch. There is a ton of space to add onto the home or construct a shop/garage. Good east side location. (id:44479)
RE/MAX P.a. Realty
10324 Bunce Crescent
North Battleford, Saskatchewan
Welcome to Bunce Crescent, a quiet and family-friendly area in North Battleford where this spacious 5-bedroom, 3-bathroom bi-level home offers comfort, function, and plenty of room to grow. Step inside to a bright, open living space with floor-to-ceiling windows that fill the home with natural light. The large living room features rich hardwood flooring and flows seamlessly into the kitchen and dining area—perfect for everyday living and entertaining. The kitchen is thoughtfully designed with an abundance of cabinetry, counter space, a raised breakfast bar, garburator, and a convenient central vac floor sweep. Patio doors off the dining area lead to the back deck, making BBQ season a breeze. The main floor includes three bedrooms, including a primary suite with its own 3-piece ensuite. Downstairs, the fully developed lower level expands your living space with a cozy family room featuring a natural gas fireplace, a recreation area, two additional bedrooms, a 4-piece bathroom, and a spacious laundry/utility room. This home is loaded with extras—central air, air exchange system, central vac, alarm system, underground sprinklers, natural gas BBQ hookup, and more. The finished double attached garage offers direct entry into the home, while the large driveway provides RV parking. Sitting on an extra-wide corner lot, the backyard offers tons of space for kids, pets, or your favorite outdoor hobbies. Enjoy evenings around the custom firepit patio or relax on the deck overlooking your beautiful yard. This home truly has it all—space, comfort, and location. Don’t miss your chance to make it yours! Call today to book your private showing. (id:44479)
Dream Realty Sk
2011 Main Street
Edam, Saskatchewan
Welcome to this beautifully renovated home in the friendly village of Edam, where small-town charm and modern living come together. From the moment you arrive, the white picket fence and fully fenced yard create a warm first impression, while the open-concept design and updates throughout make this property truly move-in ready. Nearly everything has been redone from top to bottom, including a high-efficiency furnace and electric water heater that are each about six years old, and shingles that are approximately ten years old. The vinyl siding and nearly all new windows provide long-lasting durability and curb appeal, while inside the kitchen shines with a complete renovation, slam-proof cabinetry, a massive half-fridge/half-freezer unit, and a gas stove. Main floor laundry adds convenience, and the spacious mudroom at the back entry is perfect for everyday living. The home offers two bedrooms on the main floor and an additional bedroom in the basement, along with a stunning bathroom renovation featuring beautiful tile work, a huge tub, and a separate tiled shower. The property is also equipped with an updated pressure system for reliable water service for many years to come. Outside, you’ll find a massive back deck for entertaining or relaxing, a fire pit area, RV parking, vinyl fencing, and two modern plastic sheds for extra storage. With its blend of modern upgrades and the welcoming atmosphere of Edam, a village known for its peaceful pace, prairie setting, and strong community spirit, this home is the perfect place to put down your roots. Book your viewing today! (id:44479)
Century 21 Prairie Elite
305 3rd Avenue
Edenwold, Saskatchewan
Charming Bungalow on Expansive Lot in the Village of Edenwold Discover peaceful country living with the convenience of nearby amenities in this well-kept 1,040 sq ft bungalow, nestled on seven 25’ lots in the quiet Village of Edenwold. With 3 bedrooms, 2 bathrooms, and room to grow, this home offers space, comfort, and a true sense of privacy. Step onto the large exterior deck and enter into a spacious mudroom/laundry area—perfect for busy families or outdoor enthusiasts. Just off this entry, you’ll find a functional kitchen with solid wood cabinetry, full appliance package, and a dedicated dining room ideal for family meals or entertaining. The bright and spacious living room features a large south-facing picture window, flooding the space with natural light. Down the hall are two bedrooms and a beautifully updated 4-piece bathroom. Downstairs, the finished lower level offers even more versatility, with a rec room that could easily serve as a 4th bedroom, complete with an oversized walk-in closet/playroom combo. You’ll also find the third bedroom, a 3-piece bathroom, and ample storage space to keep everything organized. Outside is where this property truly shines—set on a massive lot surrounded by mature trees that act as a natural privacy fence, creating your own private oasis. A 24' x 30' garage provides plenty of space for vehicles, tools, or hobbies. Wildlife sightings are common here, adding to the serene charm of this unique property. Additional features include fiberglass shingles on both the house and garage, some upgraded vinyl windows, and a reliable town water supply. This is a rare opportunity to own a home with both character and room to grow in a welcoming rural community. Come experience all that Edenwold has to offer! (id:44479)
Realty Executives Diversified Realty
1321 Victoria Avenue
Regina, Saskatchewan
Welcome to 1321 Victoria Avenue! This charming and well-maintained bungalow is ideally located in the desirable General Hospital area of Regina. The main floor features a bright and inviting living room that flows seamlessly into the dining area and a functional kitchen complete with stainless-steel appliances, tile backsplash, and ample counter space. Two comfortable bedrooms and a full four-piece bathroom complete the main level. The fully developed basement includes a separate side entry, a spacious living area, kitchenette, and an additional bedroom—perfect for guests, extended family, or rental income potential. A single detached garage provides convenient off-street parking. This move-in-ready home is ideal for first-time buyers, young families, or investors looking for an excellent opportunity in a central location close to schools, parks, and amenities. (id:44479)
Yourhomes Realty Inc.

