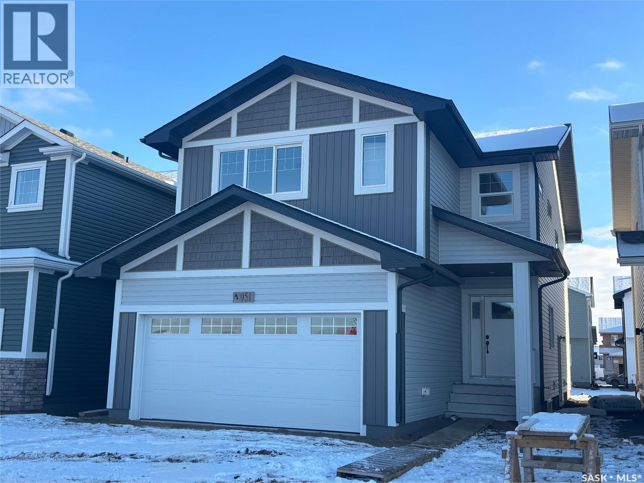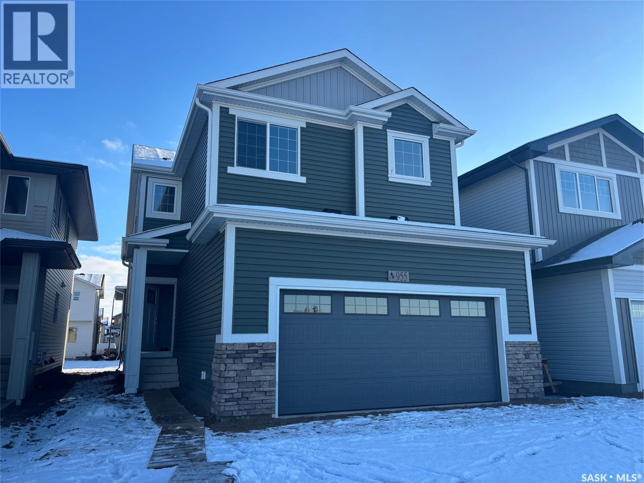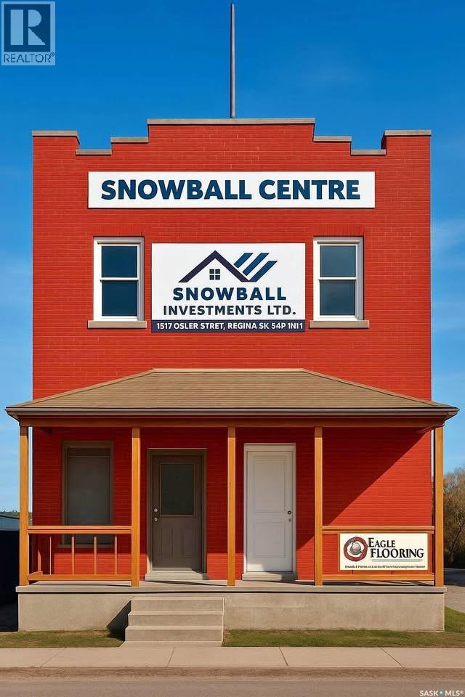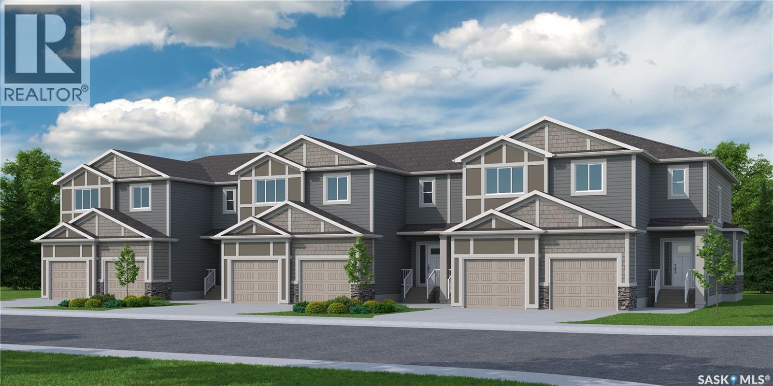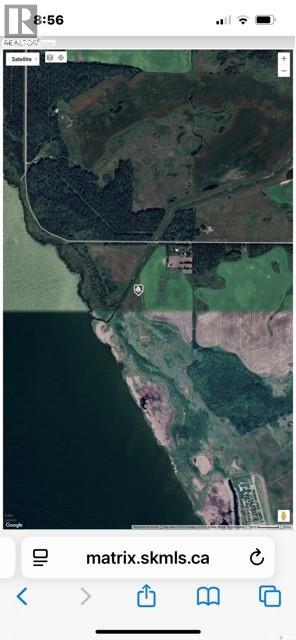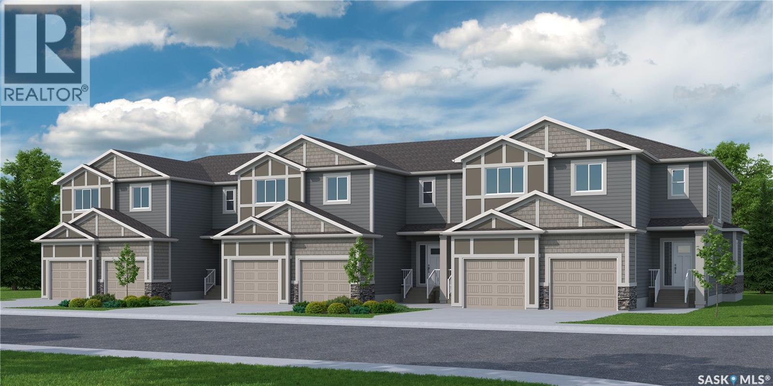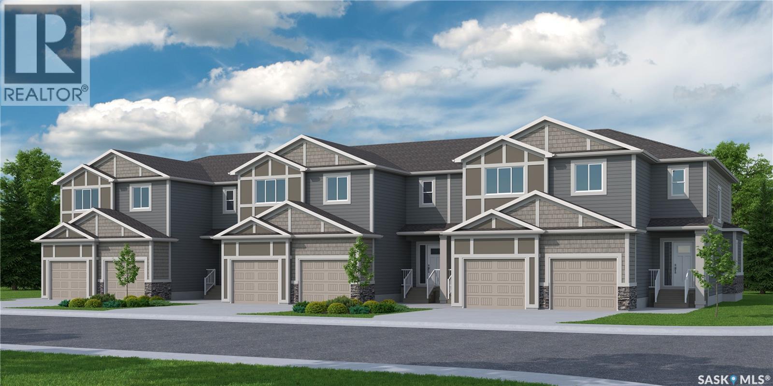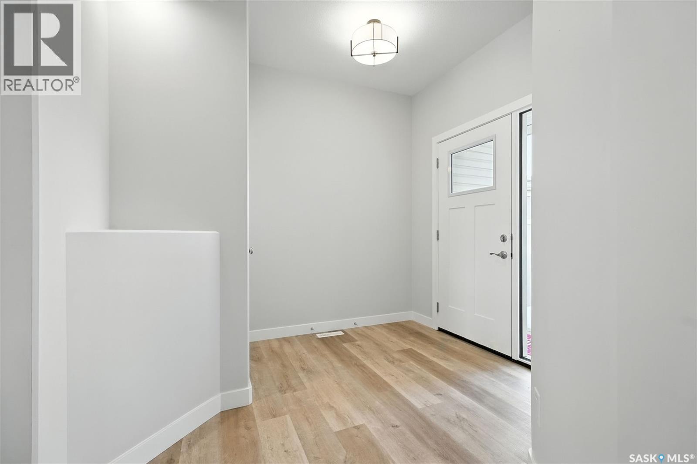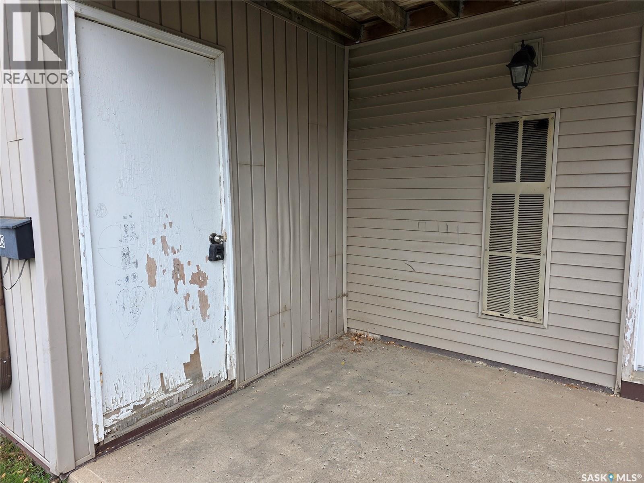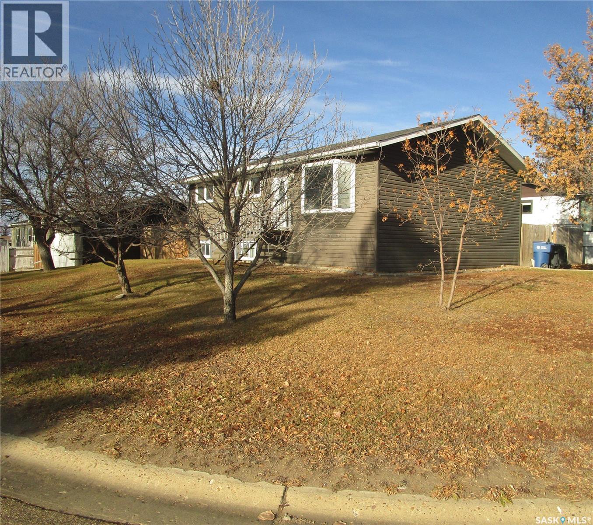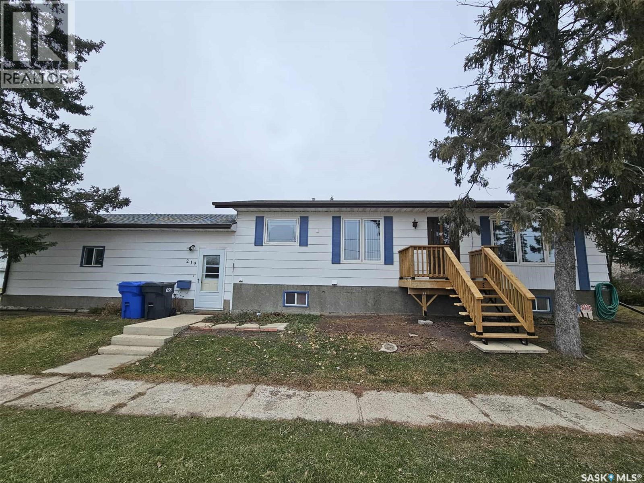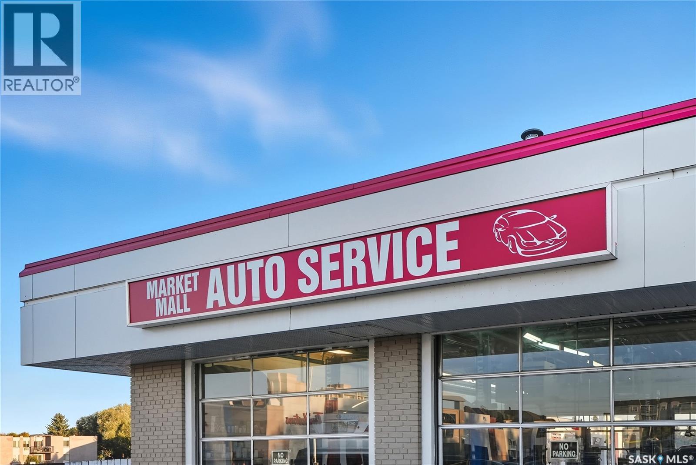951 Traeger Manor
Saskatoon, Saskatchewan
Welcome to the "Havenberg" - One of Ehrenburg's larger homes with a main floor bedroom and full bathroom, and still 4 bedrooms plus a bonus room upstairs! This family homes offers a very functional open concept layout on main floor, with upgraded Hydro Plank flooring - water resistant product that runs throughout the main floor and eliminates any transition strips, creating a cleaner flow. Also a fireplace in the living room. Mudroom from garage entrance leads to a walk through pantry to the kitchen. Kitchen has quartz countertop, tile backsplash, eat up island, plenty of cabinets as well as a pantry. Upstairs, you will find a bonus room and 4 spacious bedrooms! The large master bedroom has a walk in closet and a large en suite bathroom with double sinks and separate tub and shower. Basement is open for your development, with a side entry for future legal basement dev. This home will be completed with front landscaping, front underground sprinklers and a concrete driveway! To be completed late fall / early winter. Call for more details! (NOTE: the interior pictures are of a previous build of the same model. Finishing colours may vary) (id:44479)
Century 21 Fusion
955 Traeger Manor
Saskatoon, Saskatchewan
Welcome to the STARKENBERG - one of Ehrenburgs larger model homes. This family homes offers a very functional open concept layout on main floor, with upgraded Hydro Plank flooring - water resistant product that runs throughout the main floor and eliminates any transition strips, creating a cleaner flow. Also a fireplace in the living room. Mudroom from garage entrance leads to a walk through pantry to the kitchen. Kitchen has quartz countertop, tile backsplash, eat up island, plenty of cabinets that stretch all the way into the dining room area. Upstairs, you will find a bonus room and 4 spacious bedrooms! The large master bedroom has a walk in closet and a large en suite bathroom with double sinks. Basement is open for your development, with a side entry for future legal basement dev. This home will be completed with front landscaping, front underground sprinklers and a concrete driveway! To be completed late fall / early winter. Call for more details! (NOTE: the interior pictures are of a previous build of the same model. Finishing colours may vary) (id:44479)
Century 21 Fusion
1817 Osler Street
Regina, Saskatchewan
Newly renovated multi-unit building at 1817 Osler St, perfect for offices, studios, or small businesses. There are two separate floors/units available for rent. Main floor unit features 4 office rooms(each room available at $500 per month), waiting/reception area, 2 washrooms and kitchen/lunch area. The second floor features 6 office rooms(each room available at $350 per month), with 2 washrooms, waiting area, laundry area and a shared kitchen/lunch area. Full-floor rentals are also available at $2,000/month for the main floor and $1500 for the second floor. Each floor includes 2 parking spots, with additional street parking in front. Conveniently located near to downtown, local amenities, restaurants, and public transit. (id:44479)
Exp Realty
532 Myles Heidt Manor
Saskatoon, Saskatchewan
Certified 2025 Builder of the Year – Ehrenburg Homes! New Townhomes in Aspen Ridge –NO CONDO FEES! Quality. Style. Value. Discover the dream home for your clients in this exciting new Aspen Ridge townhome project by Ehrenburg Homes. Proven floorplan. A well designed thoughtful layout with high-end finishes throughout. Main Floor Highlights: • Durable Hydro Plank wide flooring throughout • Open concept layout for a fresh, modern vibe • Superior custom cabinetry with quartz countertops • Sit-up island and spacious dining area • High-quality closet shelving in every room Upper Level Features: • 3 comfortable bedrooms • BONUS ROOM – perfect second livingroom • 4-piece main bathroom • Convenient upper-level laundry • Spacious primary bedroom with walk-in closet and stunning 4-piece ensuite featuring dual sinks Additional Features: • Triple-pane windows, high-efficiency furnace, heat recovery ventilation system • Central vac rough-in • Attached garage with concrete driveway & sidewalks • Landscaped front yard + back patio included • Basement is framed, insulated, and ready for development • Saskatchewan New Home Warranty enrolled • PST & GST included in price (rebate to builder) • Finishing colors may vary by unit Don’t miss your chance to own one of these beautifully crafted homes in one of Saskatoon’s most sought-after communities. Ehrenburg Homes is the 2025 Builder of the Year! View today to see why! GST and PST is included with rebates if any are assigned to the Seller. Partially finished basement means exterior walls framed insulated and vapour barrier installed. Landscaping and sprinklers in front yard only. (id:44479)
Realty Executives Saskatoon
Good Spirit Rec Land
Good Lake Rm No. 274, Saskatchewan
This is a great opportunity to purchase a 1/4 section generating farm revenue, and the opportunity to sell 18 partially developed lake front lots for camping or cabin development. This is the last remaining land adjacent to the renowned Good Spirit Lake and is situated adjacent to the Burgess Beach Development. Call today for more information. As per the Seller’s direction, all offers will be presented on 01/09/2026 4:00PM. (id:44479)
Royal LePage Premier Realty
520 Myles Heidt Manor
Saskatoon, Saskatchewan
Certified 2025 Builder of the Year – Ehrenburg Homes! New Townhomes in Aspen Ridge –NO CONDO FEES! Quality. Style. Value. Discover the dream home for your clients in this exciting new Aspen Ridge townhome project by Ehrenburg Homes. Proven floorplan. A well designed thoughtful layout with high-end finishes throughout. Main Floor Highlights: • Durable Hydro Plank wide flooring throughout • Open concept layout for a fresh, modern vibe • Superior custom cabinetry with quartz countertops • Sit-up island and spacious dining area • High-quality closet shelving in every room Upper Level Features: • 3 comfortable bedrooms • BONUS ROOM – perfect second livingroom • 4-piece main bathroom • Convenient upper-level laundry • Spacious primary bedroom with walk-in closet and stunning 4-piece ensuite featuring dual sinks Additional Features: • Triple-pane windows, high-efficiency furnace, heat recovery ventilation system • Central vac rough-in • Attached garage with concrete driveway & sidewalks • Landscaped front yard + back patio included • Basement is framed, insulated, and ready for development • Saskatchewan New Home Warranty enrolled • PST & GST included in price (rebate to builder) • Finishing colors may vary by unit Don’t miss your chance to own one of these beautifully crafted homes in one of Saskatoon’s most sought-after communities. Ehrenburg Homes is the 2025 Builder of the Year! View today to see why! GST and PST is included with rebates if any are assigned to the Seller. Partially finished basement means exterior walls framed insulated and vapour barrier installed. Landscaping and sprinklers in front yard only. (id:44479)
Realty Executives Saskatoon
514 Myles Heidt Manor
Saskatoon, Saskatchewan
Certified 2025 Builder of the Year – Ehrenburg Homes! New Townhomes in Aspen Ridge –NO CONDO FEES! Quality. Style. Value. Discover the dream home for your clients in this exciting new Aspen Ridge townhome project by Ehrenburg Homes. Proven floorplan. A well designed thoughtful layout with high-end finishes throughout. Main Floor Highlights: • Durable Hydro Plank wide flooring throughout • Open concept layout for a fresh, modern vibe • Superior custom cabinetry with quartz countertops • Sit-up island and spacious dining area • High-quality closet shelving in every room Upper Level Features: • 3 comfortable bedrooms • BONUS ROOM – perfect second livingroom • 4-piece main bathroom • Convenient upper-level laundry • Spacious primary bedroom with walk-in closet and stunning 4-piece ensuite featuring dual sinks Additional Features: • Triple-pane windows, high-efficiency furnace, heat recovery ventilation system • Central vac rough-in • Attached garage with concrete driveway & sidewalks • Landscaped front yard + back patio included • Basement is framed, insulated, and ready for development • Saskatchewan New Home Warranty enrolled • PST & GST included in price (rebate to builder) • Finishing colors may vary by unit Don’t miss your chance to own one of these beautifully crafted homes in one of Saskatoon’s most sought-after communities. Ehrenburg Homes is the 2025 Builder of the Year! View today to see why! GST and PST is included with rebates if any are assigned to the Seller. Partially finished basement means exterior walls framed insulated and vapour barrier installed. Landscaping and sprinklers in front yard only. (id:44479)
Realty Executives Saskatoon
516 Myles Heidt Manor
Saskatoon, Saskatchewan
Certified 2025 Builder of the Year – Ehrenburg Homes! New Townhomes in Aspen Ridge –NO CONDO FEES! Quality. Style. Value. Discover the dream home for your clients in this exciting new Aspen Ridge townhome project by Ehrenburg Homes. Proven floorplan. A well designed thoughtful layout with high-end finishes throughout. Main Floor Highlights: • Durable Hydro Plank wide flooring throughout • Open concept layout for a fresh, modern vibe • Superior custom cabinetry with quartz countertops • Sit-up island and spacious dining area • High-quality closet shelving in every room Upper Level Features: • 3 comfortable bedrooms • BONUS ROOM – perfect second livingroom • 4-piece main bathroom • Convenient upper-level laundry • Spacious primary bedroom with walk-in closet and stunning 4-piece ensuite featuring dual sinks Additional Features: • Triple-pane windows, high-efficiency furnace, heat recovery ventilation system • Central vac rough-in • Attached garage with concrete driveway & sidewalks • Landscaped front yard + back patio included • Basement is framed, insulated, and ready for development • Saskatchewan New Home Warranty enrolled • PST & GST included in price (rebate to builder) • Finishing colors may vary by unit Don’t miss your chance to own one of these beautifully crafted homes in one of Saskatoon’s most sought-after communities. Ehrenburg Homes is the 2025 Builder of the Year! View today to see why! GST and PST is included with rebates if any are assigned to the Seller. Partially finished basement means exterior walls framed insulated and vapour barrier installed. Landscaping and sprinklers in front yard only. (id:44479)
Realty Executives Saskatoon
103 521 Albert Street
Estevan, Saskatchewan
Cheaper than renting! This main floor condo features laminate flooring throughout the living room. Nice sized bedrooms and a full bathroom. A good size kitchen/dining area with lino flooring. This unit does come with en suite laundry. There is also outside storage and one electrified parking stall. Close to many amenities and schools. This condo would make a great revenue property! Call today to view. (id:44479)
Century 21 Border Real Estate Service
224 Crawford Avenue
Coronach, Saskatchewan
Attractive Raised Bungalow in Coronach, Saskatchewan. Ideally located on a corner lot . Features 28 x 25 foot garage with parking in front.. On the side is a double driveway leading to the fenced back yard . Find privacy and a lovely area for your family and ideal as well for your dog. Stepping into this home you will find a very spacious kitchen with lots of natural light. Counter tops on 3 sides with cabinets above them. Room for a large table in this room.. Updated Dishwasher, Fridge. Stove, Micro wave fan. 3 bedrooms on the main floor , the Primary bedroom features a 3 piece en suite. Main bathroom is completed with a quartz counter with dual sinks and a bathtub with a shower. Living room features room for all your oversized furniture and a big screen. The bay window really dresses up this room. Basement has a suspended ceiling and 2 more bedrooms and a den. The family room for all your entertainment. Laundry room is very spacious as well. Breaker box is 200 amp. The garage has a walk in door that you may enter from the backyard. It is truly a great garage, as you may see in the pictures, with a smooth even cement floor and a large automatic overhead door There is a large shed in the back yard. The windows are all PVC and this Home has been freshly painted . Come have a look and fall in love ! (id:44479)
Royal LePage® Landmart
219 Carl Avenue E
Langenburg, Saskatchewan
Have you been looking for a home with the expensive updates done and the opportunity to move in and work on the decor as you have time?? Check out 219 Carl Ave E, Langenburg with updated: fiberglass shingles, eavestroughs with screens, vinyl windows with decorative grills, exterior paint, garage door opener, kitchen and dining room flooring, natural gas water heater, high efficiency natural gas furnace. With the convenience of 3!!! bathrooms, 2 bedrooms on the main level, 1 bedroom and space for a 4th/5th bedroom in the basement, you could make this your family home. Attached, insulated garage with hidden storage, attached insulated and heated workshop with 220V plug and 2 storage sheds will keep all those off season items stored out of sight. The home itself has an abundance of closet space throughout and a huge storage room and cold storage room in the basement. The home has a massive porch entrance with access to the Garage, Workshop, front and back yard and kitchen. As you enter the home there is a convenient mud room, bathroom, laundry room adjacent to the kitchen. Kitchen features different options for lighting, fridge, stove, range hood fan, updated flooring and lighting. The dining room flows nicely between kitchen and living room and has a built in china cabinet, updated flooring and lighting. The living room is a very generous size with front entrance, coat closet and massive updated picture window. Primary bedroom features a mirrored closet space with lighting. Main bathroom has all the counter space and storage you could want with a 1 piece tub/shower with lighting. 2nd bedroom is just down the hall. The basement has a wide open floor plan for the rec room, an office space, 3rd bedroom, full 4 piece bathroom, huge storage room, utility room and cold storage room. The corner lot is well treed with a large back yard, garden space and 2 storage sheds, back lane access to attached garage and workshop. This home is ready for a quick possession. (id:44479)
Living Skies Realty Ltd.
2355 Preston Avenue S
Saskatoon, Saskatchewan
Exciting opportunity to acquire a well-established automotive repair business in a prime high-traffic Eastview location. Operating from a 1,970 sq. ft. leased bay at 2355 Preston Avenue South, this turnkey sale includes equipment, fixtures, goodwill, and a loyal customer base. Offered as an asset OR share sale, the lease will be assigned to the buyer. Current lease is a gross structure at approximately $33.34/sq. ft./year, with renewal coming December 1, 2025. Note: this listing is for the business only. The adjoining gas station is a separate operation and not included in the sale. With strong historical sales, a central Saskatoon location, and everything in place for a seamless transition, this is an excellent opportunity for an owner-operator or growing automotive business. (id:44479)
Exp Realty

