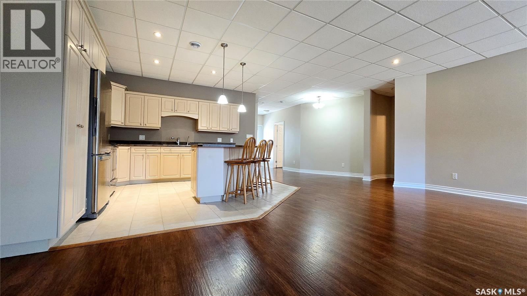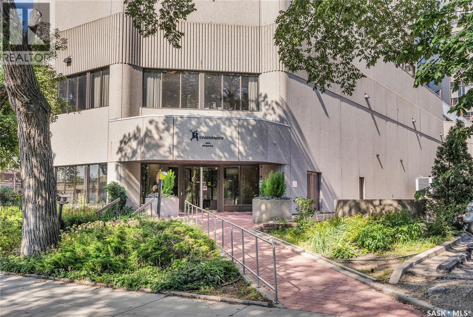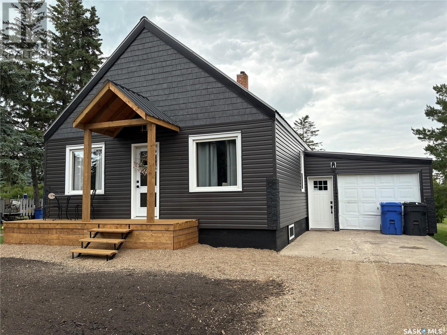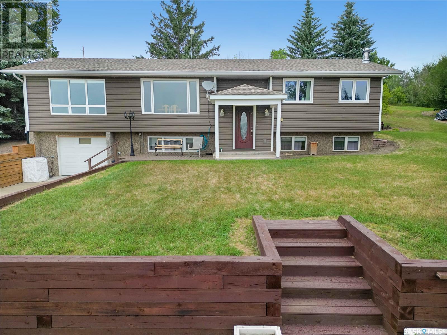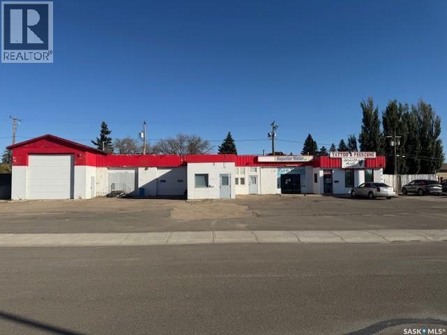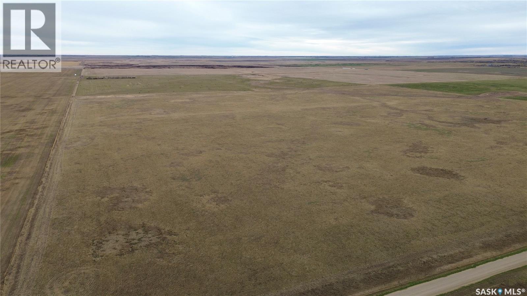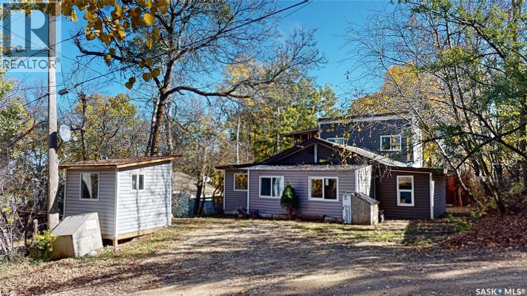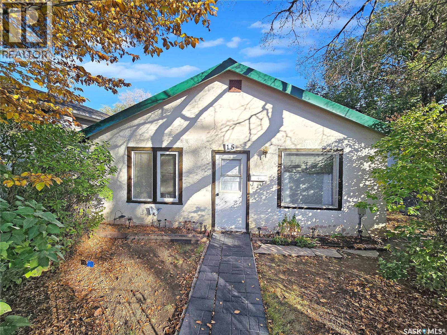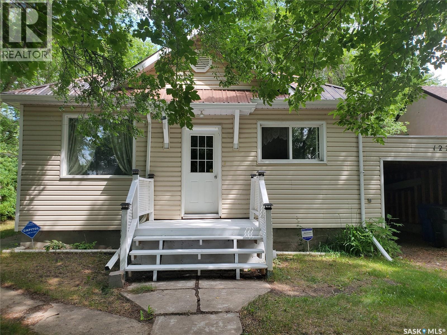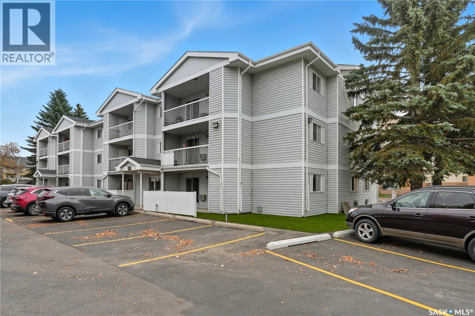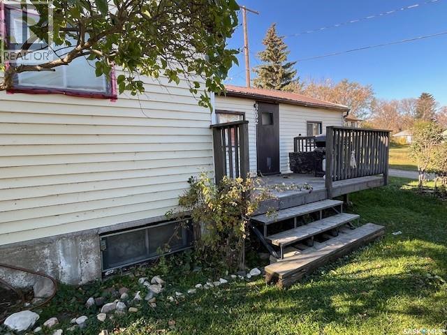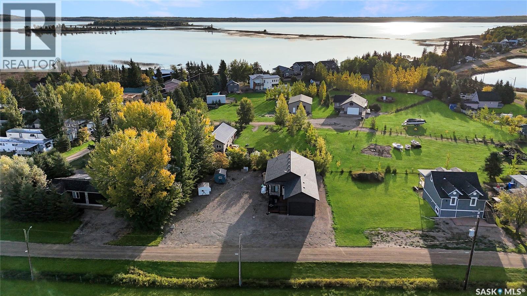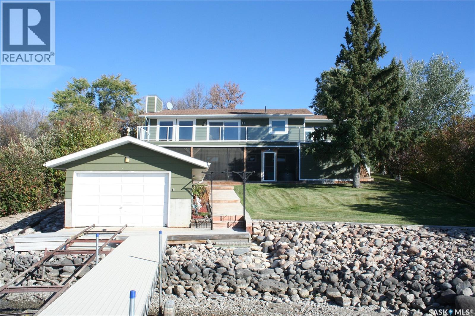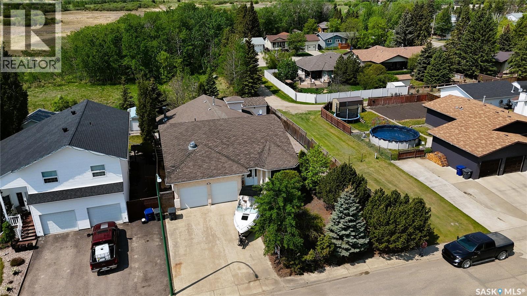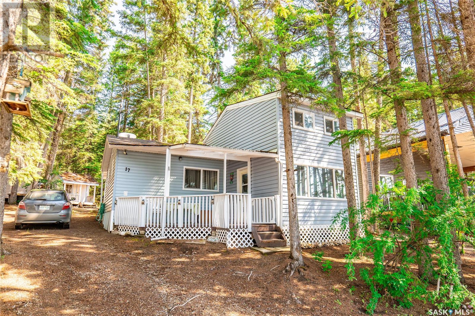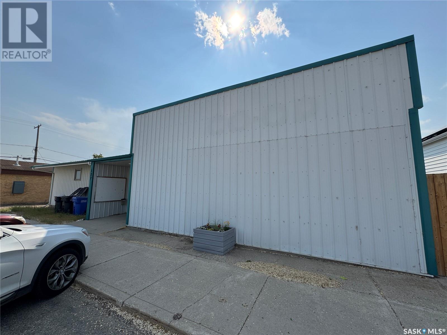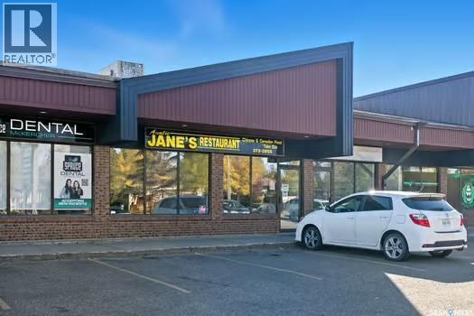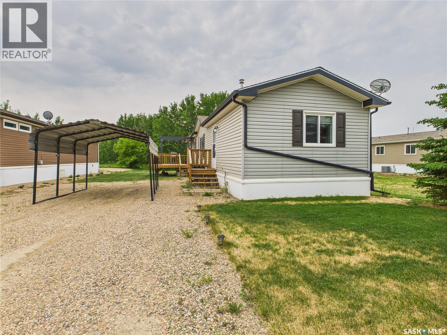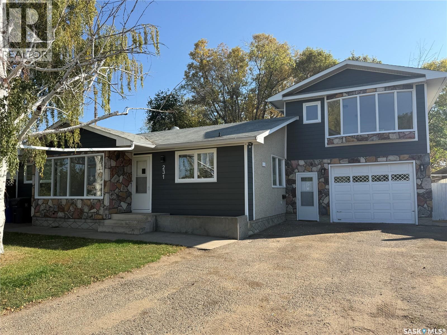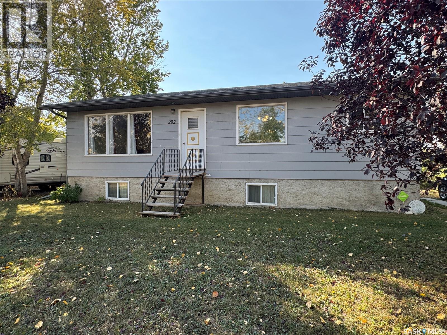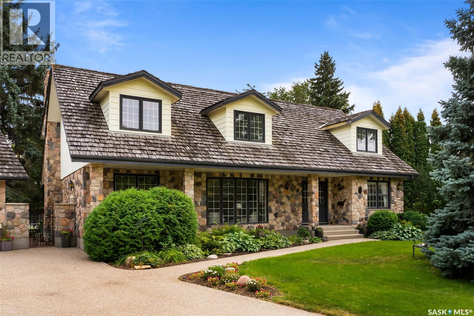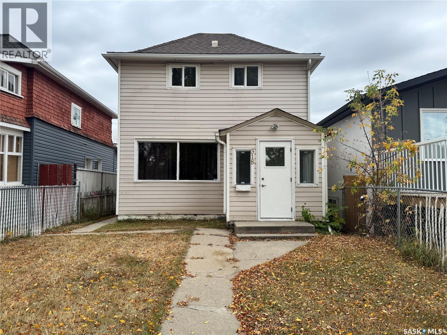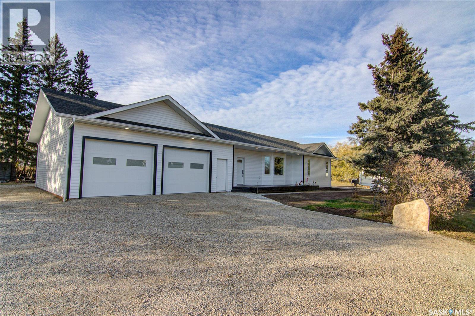#104 2160 Cornwall Street
Regina, Saskatchewan
Excellent location in the downtown area with heated underground parking. 1087 sq. ft. open concept 2 bedroom, 2 bathroom condo just a short walk to all downtown amenities. Modern renovated kitchen with quartz island countertops, upgraded modern light fixture, lots of counter space, pantry, fridge, stove, b/i dishwasher and hood fan included. Kitchen is open to spacious diningroom with large window and livingroom with patio doors to spacious balcony. There are 2 very spacious bedrooms, primary features 2 pc ensuite and walk-in-closet. There is in-suite laundry (washer/dryer included) and a very spacious 4 pc bathroom. Heated underground parking, storage unit and amenities room. Condo fees include heat, water, common area maintenance, garbage removal, building insurance and reserve fund. This building has had an upgraded boiler and elevator. No pets allowed. Visitor parking at back of building. Photographs of the property were taken when it was vacant. (id:44479)
Sutton Group - Results Realty
3 2 Fraser Avenue
Craven, Saskatchewan
No condo fees or property taxes for one year! Upon a completed purchase, seller will provide a credit to the condo assoc for 1 year's worth of condo fees, and will pay property taxes up to Dec 2026. Open and updated condo in the small town of Craven. Just minutes from Lumsden, Regina Beach, and only 30 minutes to Regina. This unique condo is one of 4 units converted from the old Craven strip mall. Long time residents of the area will remember the old bakery and laundromat. These units benefit from having the bones and foundation of a commercial build, with all the amenities of modern residential living. Nearly 1,600 sqft, this unit is wheelchair accessible, sports 2 bedrooms, 2 bathrooms, and an additional den that could be used as an office or guest room. The single attached garage is 25' deep, with plenty of space for additional storage, or even a small home gym. The home has been meticoulously cleaned, refreshed, painted, and prepared for new owners to move in and call it home. The small fenced backyard is very private, and an ideal spot to let the dogs out to do their business. The main area is massive, with plenty or room for large living room furniture, an 8 seat dining table, and anything else you may need. The kitchen is huge with plenty of space for cooking, pull out drawers in the pantry, and a 3 seater island. Reverse osmosis system is in place with automatic filter sensor. Newer appliances including the washer and dryer. This property would make an excellent home for folks looking to downsize and stay in the area, pick-up a great rental property, or for anyone looking for a low maintenance, mobility friendly home in the beautiful Saskatchewan prairie. (id:44479)
Realtyone Real Estate Services Inc.
840 424 Spadina Crescent E
Saskatoon, Saskatchewan
The Renaissance – Iconic Views & Urban Living Welcome to The Renaissance, where location, lifestyle, and luxury come together. This 2-bedroom, 2bathroom condo has been extensively renovated and is completely move-in ready—offering not just a home, but a statement. From the moment you step inside, the unmatched view steals the show—looking directly onto the historic Bessborough Hotel and beyond. Whether it's sunrise coffees or sunset wine, your private space frames one of the best views in Saskatoon. Located just steps from the Saskatchewan River, walking and running trails, and a short stroll to Broadway, you’re never far from local gems like Poached, Shelter, and Cafe Del Rey. The best of Saskatoon’s dining, coffee, and culture is truly at your doorstep. And when you're not out enjoying the neighbourhood? You’ll have access to top-tier amenities including a full gym, indoor pool, and waterslide—making it easy to relax or recharge without leaving the building. (id:44479)
Coldwell Banker Signature
212 Riedel Avenue E
Langenburg, Saskatchewan
Looking for that updated home? Wanting everything to be redone and updated? Step on into this magnificent renovation at 212 Riedel Ave in Langenburg. This property has been redone top to bottom in the last 3 years, and look likes it has been picked out of a magazine. A fantastic entryway leads to the kitchen and dinning with New cupboards, appliances and fixtures. A 4 piece bath, 2 bedrooms and a large, cozy living room complete with electric fireplace sets the main floor off. Upstairs you will find the primary bedroom, complete with a 2 piece bath. This property must been seen to be appreciated! (id:44479)
Royal LePage Premier Realty
6 Valley View Drive
North Battleford Rm No. 437, Saskatchewan
Tucked away in the scenic setting of Island View Estates, this 4-bedroom, 3-bathroom renovated home offers a rare chance to enjoy quiet country living with panoramic views of the river valley — all just a short drive from the city. Set on 2.53 beautifully landscaped acres, this property strikes a great balance between privacy, functionality, and comfort. The main floor features a spacious layout with large windows in the living and dining rooms that let in plenty of natural light while showcasing the stunning views beyond. The kitchen is a standout and generous in size, thoughtfully laid out, and complete with a stainless steel island, natural gas burner, and ample cupboard and counter space. A window over the sink offers a perfect vantage point into the backyard. Just off the kitchen is a convenient space for laundry, storage and freezer space. One unique feature is the dedicated hot tub room — a comfortable spot to relax and unwind year-round. Three bedrooms are located on the main floor, including the primary suite with its own 2-piece ensuite. The updated main bathroom has been fully renovated and includes a tiled tub surround, updated vanity, and modern vinyl tile flooring. Downstairs, the walk-out lower level offers a cozy family room with a wood-burning stove, a fourth bedroom, a 3-piece bathroom, and tons of storage. The lower level also provides direct access to the heated single attached garage with radiant heat — perfect for Saskatchewan winters. Outside, the property is well set up for enjoying acreage life. There’s a large shop currently set up as a butcher shop with a walk-in freezer, a spacious garden, fruit trees, a fire pit area, and multiple sheds for added storage. The yard has been shaped and maintained with care, offering plenty of room to play, work, or simply take in the peaceful surroundings. If you’re looking for space to breathe, room to grow, and a slower pace without giving up proximity to town, this property is well worth a look. (id:44479)
Dream Realty Sk
2112 100th Street
North Battleford, Saskatchewan
Own a proven income-producing property in one of North Battleford’s most visible and active commercial corridors. This high-exposure brick building on 100 Street offers six bays across four sections with established long-term tenants and immediate cash flow potential of $50,000 per year. All tenants have expressed interest in signing new 3–5-year leases, creating both stability and upside potential for the next owner Ideal Uses • Automotive services and repair bays with showroom fronts • Specialty retail and personal services (salon, spa, tattoo, wellness) • Trades or construction offices with storage and service space • Professional offices or small business headquarters • Investment hold for passive income with future value growth (id:44479)
RE/MAX Of The Battlefords
Quarter Near Pangman
Norton Rm No. 69, Saskatchewan
This quarter is located in the Rm of Norton No. 69, just north of Pangman, with two field accesses right off of a good all weather grid road (#622). The parcel offers 150 cultivated acres (SAMA), with a total of 156.86 ISC acres. The quarter is flat and has been used for tame hay the past several years. SAMA indicates clay loam soil texture and SCIC states a soil class of 'L'. Currently rented out until November of 2027, this could be a great investment. (id:44479)
Stone Ridge Realty Inc.
685 7th Street
White Bear Ir 70, Saskatchewan
Charming year-round property at White Bear Lake Resort! This spacious bungalow boasts a two-story addition with a back deck perfect for enjoying the serene surroundings. The detached bunkhouse adds extra accommodation options. Ample front parking and a partially fenced yard for added privacy. Inside, you'll find a bathroom, laundry room, sunroom, and plenty of bonus space that can be converted into additional bedrooms. The cabin features a cozy wood stove and a spacious living room. Includes fridge, stove, washer, dryer. The exterior is low-maintenance with vinyl siding, updated windows, 2000 Gallon Septic Tank (septic line replaced 2021) 100 Amp Electric Panel and a treated wood deck. Inground cistern (1200 Gallon) accessed from the heated mechanical room located off the front porch for your convenience. This cabin offers the perfect blend of comfort and nature! Full Details and Floor Plans on the enclosed Matterport Tour. (id:44479)
Red Roof Realty Inc.
15 10th Avenue Ne
Swift Current, Saskatchewan
Affordable and full of potential—this 2-bedroom, 1-bath home offers nearly 1,000 sq ft of open, functional space for under $150,000. Featuring main floor laundry, a durable metal roof and off-street parking for two vehicles, this home is as practical as it is budget-friendly. With a bright layout and lots of open space, it’s an easy choice for a first-time buyer or anyone looking for a low-maintenance rental. Smart, simple, and move-in ready—this one’s a great opportunity that won’t stick around for long. (id:44479)
RE/MAX Of Swift Current
122 Wall Avenue
Kamsack, Saskatchewan
Welcome to 122 Wall Avenue in Kamsack—an inviting and move-in ready home located on a beautiful, well-treed street in a quiet neighborhood. This charming property offers 2 bedrooms and 1.5 bathrooms, making it ideal for first-time buyers, retirees, or anyone looking to downsize. The home features a shady backyard with a lovely patio, perfect for relaxing or entertaining during the summer months. Inside, you'll find a clean, comfortable layout with the convenience of a main floor laundry room and all major appliances included—fridge, stove, dishwasher, washer, and dryer—so you can settle in with ease. The unfinished basement provides additional space for storage or future development. With immediate possession available, you can make this cozy home yours without delay. (id:44479)
Royal LePage Next Level
107 309b Cree Crescent
Saskatoon, Saskatchewan
Great Condition 2-Bedroom Corner Unit on the Main Floor at 309B Cree Crescent! Enjoy the convenience of main-floor living in this excellent two-bedroom condo in Saskatoon's North End. With no stairs to climb, you get easy access—perfect for groceries, moving, and everyday life. The unit is in great condition and features updated flooring throughout. Its practical design seamlessly connects the kitchen and dining area to a comfortable living room. Step outside from the living room onto your patio space, which includes dedicated outside storage. The suite also boasts 2 good-sized bedrooms, a full bathroom, in-suite laundry (washer and dryer included), and comes with a convenient electrified parking stall. The location is ideal! You're within walking distance to Lawson Heights Mall, medical clinics, and restaurants, with all major transportation and shopping options nearby. This property offers fantastic value and is a must-see! Call today for your private showing. (id:44479)
Realty One Group Dynamic
202 3rd Avenue
Young, Saskatchewan
Welcome to Young Saskatchewan which is located on Highway 2 between the Colonsay Potash mine and Watrous and Manitou Springs. This home has a cottage atmosphere with two bedrooms and one bath. A nice living room and kitchen with eating area.There are many berry bushes as the owner wanted to start a pick your own berry patch. The lot is fenced and made up of 4 - 25' x 140' lots all together 14,000 sq.ft. or over a third of an acre. If you need a large lot it is here. (id:44479)
RE/MAX Bridge City Realty
403-404 Park Place
Iroquois Lake, Saskatchewan
1358 Sq Ft 4-Season Bungalow – Iroquois Lake Just over an hour from Saskatoon and Prince Albert, this 1358 sq ft raised bungalow is a year-round retreat at beautiful Iroquois Lake. Known for its crystal-clear water, great fishing, and water sports, this lake is the perfect four-season destination—whether you’re paddleboarding in the summer or ice fishing in the winter. The home features 5 bedrooms and 3 bathrooms, with an open-concept main floor boasting vaulted ceilings, large windows that fill the space with natural light, a stone natural gas fireplace, and a well-appointed kitchen with a large pantry. The primary suite includes a walk-in closet, fireplace, and ensuite, while two additional bedrooms complete the main level. The fully developed ICF basement offers 9’ ceilings, 2 more bedrooms, a games room, and plenty of space for extra company. Utility features include a well, 300-gallon holding tank, 1500-gallon septic, reverse osmosis system, Starlink internet, and video monitoring. The attached garage provides 12’ ceilings for storage. Outdoor living shines with two large decks—perfect for morning coffee or evening wine. An adjoining lot is also included, ideally suited for a future cabin, a large shop for all your lake toys, or as an investment to resell. Located just steps from the lake and public beach, this property is an excellent opportunity to enjoy lake life in comfort and style. This could be your happy place. (id:44479)
Exp Realty
728 Elm Street, Resort Village Of Pasqua Lake, Sk.
North Qu'appelle Rm No. 187, Saskatchewan
WELCOME TO 728 Elm Street in the Resort Village of Pasqua Lake, Sk. This exceptionally loved property is located on Pasqua Lake, Sk. with 85' of WATERFRONT with a boat house, boat dock & boat dolly. Located on a quiet cul-de-sac next to Groome’s Vista. The home is a WALKOUT with 2 bedrooms plus a den area that can be converted to a bedroom in the walkout area of the home. The home is 2490 sq. ft. approx on 2 levels including the addition completed in 2018 with partial ICF walls, 2” x 6” wood framing & screw piles. Sun room with a gas fireplace, a screened in sun porch on the lower level that contains a 2 person hot tub. Underground sprinklers, front lawn, garden area, deck & balcony that overlooks the lake. Open concept kitchen, glide drawers & powered island. Living room features a gas fireplace that can be along with the other fireplaces can be, used for additional heating. Central air, central vacuum & attachments. Appliances included are an induction stove, frig, built-in-dishwasher, hood fan/microwave combination, stacked washer/dryer on the (main floor) & regular washer & dryer in the (lower level). Other upgrades: high-efficient furnace, relined sewer line, high-efficient water heater, natural gas hook-ups for barbecues, reverse osmosis system & rented iron water filter. There is a private 60 foot well providing water suitable for household & irrigation use. 1200 gallon septic tank is pumped out as needed by a sanitary service. Security cameras with wifi, high speed Sask-Tel internet, wifi garage door opener, system remote access & each room has an internet line & coax line. Extra RV parking. 3 car garage with smart adapter garage door for older vehicles, hot & cold running water with a vehicle vacuum. Garage has 200 amp power panel that feeds the existing power panel in the house. 3 zones for in-floor water heat in the garage. For further information or an appointment for a private viewing please contact the selling agent or your real estate agent. (id:44479)
RE/MAX Crown Real Estate
616 3rd Street E
Spiritwood, Saskatchewan
Spacious Home with Full Basement Welcome to this beautifully appointed over 2,100 sq. ft. home offering comfort, space, and elegant finishes throughout. With 4 bedrooms (2+2) and 3 full bathrooms, this home is ideal for families, professionals, or anyone seeking room to live and grow. Step inside and be greeted by gorgeous hardwood floors, vaulted ceilings, and an abundance of natural light pouring in through windows that frame the main living space. The large living room and bonus family room, featuring cozy fireplaces, perfect for relaxing or entertaining year-round. The kitchen and dining areas flow seamlessly into the living spaces, making it easy to host gatherings. The spacious primary bedroom offers a 5-piece en suite, perfect for unwinding in your own private retreat. You’ll also love the attached double garage, fully heated with tiled floors—a rare and premium feature that adds value and year-round comfort. Additional highlights include: Central air conditioning Full basement with loads of potential for additional living space, gym, games room, or suite development 2-car attached garage (heated with tiled floor) 2 fireplaces for cozy ambiance Vaulted ceilings for added openness and light This home is the perfect blend of luxury, functionality, and opportunity. Don’t miss your chance to own this exceptional property. Contact today to arrange your private showing! (id:44479)
Exp Realty
Lot 17 Block West
Shellbrook Rm No. 493, Saskatchewan
Lakefront Retreat at Stunning Sturgeon Lake Experience the ultimate blend of nature, lake life, and refined country living with this exceptional 3-season lakefront home nestled in the breathtaking valley of Sturgeon Lake. Perfectly positioned right on the water, this beautifully maintained property offers a private beach and an exclusive deck at the marina — providing a truly unmatched lakefront lifestyle. Inside, you’ll find 3 inviting bedrooms and 1 well-appointed bathroom, combining cozy country charm with thoughtful modern touches. The upper-level bedroom and the lounge area boast spectacular lake views, creating serene spaces to relax and unwind. Step outside and enjoy multiple outdoor living areas, including spacious front and back decks perfect for entertaining, a cozy firepit area for evening gatherings, and lush trees that add to the sense of privacy and tranquility. The property also features three storage sheds, offering ample space for all your lake essentials. Located within walking distance to the main beach and local amenities, this property seamlessly combines the serenity of a private retreat with the convenience of nearby recreation and services. Welcome to your own slice of lakeside paradise — where every day feels like a getaway. (id:44479)
Exp Realty
Street 127 Keats Street
Southey, Saskatchewan
Great Commercial opportunity available in Southey SK just over 30 min from Regina. Over 5000 sq ft of covered space. Recent updates include $35,000 electrical upgrade in 2022 (400 Amp 3 Phase) New Furnace in 2023. With so much space and the electrical upgrade it can be used for whatever your needs are. (id:44479)
Century 21 Dome Realty Inc.
7 1945 Mckercher Drive
Saskatoon, Saskatchewan
Auntie Jane’s Restaurant – Turnkey Restaurant Business! Established nearly 35 years ago, Auntie Jane’s Restaurant is a beloved Asian take-out restaurant located in a busy strip mall, serving loyal clientele a wide range of crowd-pleasing favourites including fried rice, chow mein, sweet and sour dishes, and combination dinners for 1–10+ people. Operating in a 1,130 sq. ft. space with an attractive lease term, the business generates strong cash flow and offers significant growth potential through extended hours, delivery, online ordering, and enhanced marketing. The sale includes all equipment, chattels, and inventory at handover, along with the current owner’s institutional knowledge to ensure a smooth transition. With a long-standing reputation, turnkey operation, and prime location, this is an ideal opportunity for an owner-operator to acquire an established brand with room to grow. (id:44479)
Royal LePage Varsity
805 2nd Avenue E
Shellbrook, Saskatchewan
Looking for a move-in ready home with space, privacy, and thoughtful upgrades? This 2013 mobile located in the sweet town of Shellbrook delivers just that - on an owned .22-acre lot with no pad fees and room to spread out. With 3 bedrooms and 2 bathrooms, the layout offers great separation: two bedrooms and a full bath at one end, and the primary suite (with ensuite and laundry) at the other. The kitchen features maple cabinetry, under-cabinet lighting, a raised bar counter for casual dining, and space for a smaller table. The oversized living room provides flexibility for everyday living or entertaining family and friends. This home has been exceptionally well cared for, with upgrades including wall-mounted A/C units, dimmable light switches, and custom honeycomb blinds on every window, boosting the R-value and helping maintain consistent comfort year-round. Outside, the .22-acre lot has been landscaped with added lawn in the front and back, and stretches all the way to the back of the first row of trees, offering a natural backdrop and extra privacy. You’ll also find a freestanding carport, gravel driveway with space for 6–8 vehicles, and a covered pergola that’s perfect for catching some sunshine while having a cup of coffee in the morning. This property is clean, solid, and move-in ready - ideal for a first-time buyer, downsizer, re-starter, or anyone looking for a fresh start just on the outskirts of town. Be sure to check out the virtual walkthrough to get a closer look at everything this great home has to offer! (id:44479)
Exp Realty
231 29th Street
Battleford, Saskatchewan
Great Battleford Location – Updated Single Family Home with Bonus Room! Welcome to this single family home in a desirable Battleford location, offering comfort, functionality, and recent updates throughout. Featuring an attached garage with direct entry, this home has been thoughtfully refreshed with new flooring, countertops, paint, and more. The spacious main floor is complemented by a huge bonus room above the garage, perfect for a playroom, gym, or extra living space. Outside, you’ll enjoy a large fenced yard – ideal for kids, pets, and entertaining. Appliances are included, making this home move-in ready. Don’t miss your chance to own this fantastic property in a sought-after neighborhood! Vacant and available for immediate possession. (id:44479)
Dream Realty Sk
202 4th Avenue
Landis, Saskatchewan
With a smart use of space that makes it feel even larger than it is, this home offers a warm and welcoming main floor featuring a cheerful kitchen, a dining area with a built-in china cabinet, and a spacious living room filled with natural light. The layout flows seamlessly, making it ideal for both everyday living and entertaining. You’ll also find a comfortable primary bedroom, a second bedroom, a 4-piece bathroom, and a convenient laundry/mud room — all on the main level. The full basement offers endless possibilities! Partially finished, it’s currently set up with a family room, an additional bedroom, a utility room, and a rough-in for a 3-piece bathroom. There’s plenty of room to expand — add extra bedrooms, a home gym, or a hobby space to suit your lifestyle. One of the home’s standout features is its efficient heating system, allowing you to easily adjust the heat in each room for personalized comfort and consistent, dust-free warmth. Outdoors, you’ll find front and back lawns, a garden shed, and space to build your dream garage with street or alley access. The yard is a gardener’s delight, complete with mature trees, rhubarb, a crab apple tree, nanking cherry, and saskatoon berry bushes. This home is ideally located across the street from a park featuring a covered picnic area, fenced basketball court, and outdoor play equipment — perfect for families and outdoor fun. Landis is a welcoming community located just 37 km from Biggar and Wilkie, 84 km from the Battlefords, and 130 km from Saskatoon. Local amenities include school bus service to nearby schools (Wilkie and Biggar), a community hall, post office, garbage and recycling pickup, curling and skating rink, banking institution, insurance broker, bar and grill, and a card lock gas station. Catch the beautiful sunsets in small town living — book your viewing today! (id:44479)
RE/MAX Shoreline Realty
70 Lowry Place
Regina, Saskatchewan
Rare and exceptional property in Regina’s Albert Park. Stately, custom-built home offers over 3,400 sq. ft. of living space on a 18,384 sq. ft. lot. Built on concrete piles, this residence is set in a private park-like setting at the south end of a treed boulevard, surrounded by mature landscaping, gardens, and an in-ground pool. Striking fieldstone exterior, aggregate driveway, and beautifully landscaped yard create impressive curb appeal. Inside, the home features 5 spacious bedrooms on the 2nd level, 4 bathrooms, and timeless design details, including a grand fieldstone fireplace, crown mouldings, and a richly appointed study with custom wood built-ins. Main floor offers a bright living room, formal dining room, sunlit kitchen with eating area, family room with wood-burning fireplace, and direct access to the backyard deck—perfect for entertaining. Upstairs, the primary suite includes a turreted sitting area, updated en suite with quartz vanity and tiled shower, and a serene view of the backyard. Four additional bedrooms and two more bathrooms complete the upper level. Fully developed basement provides excellent versatility with a games area, family/TV room with fireplace, large craft room, laundry, and abundant storage. Recent updates include 2 high-efficient furnaces (2004), 2 central A/C units (2014), reverse osmosis systems, whole-home water filtration, and underground sprinklers. Outdoors, enjoy unmatched privacy with a 7’ cedar fence enclosing the backyard oasis—complete with mature trees, gardens, a large deck, patio, and an 18’ x 36’ concrete pool with slide and diving board. The oversized double garage is insulated and finished. Ideally located near schools, parks, Southland Mall, Harbour Landing amenities, and just 5 minutes from the airport, this property combines space, quality, and convenience in a highly desirable location. Don’t miss this once-in-a-lifetime opportunity. Contact your REALTOR® today to schedule a private showing at 70 Lowry Place. (id:44479)
RE/MAX Crown Real Estate
318 H Avenue S
Saskatoon, Saskatchewan
Full of Character and Brimming With Potential! Step into this 1,190 sq ft two-storey charmer that’s just waiting for the right owner to make it shine again. With 3 bedrooms plus a den and 2 bathrooms, there’s plenty of space for a growing family or anyone looking to put down roots. The bright and open main floor offers an inviting layout, while the undeveloped basement provides excellent storage or the opportunity to create additional living space to suit your needs. Outside, you’ll love the welcoming front porch, fenced yard, and detached 1-car garage. This home has fantastic bones and tons of potential — a little TLC will go a long way in bringing it back to its former glory. Don’t miss out — book your showing today and imagine the possibilities! (id:44479)
2 Percent Realty Platinum Inc.
108 Central Avenue
Love, Saskatchewan
You’ll fall in LOVE with this brand-new build in the charming and popular village of Love, SK, conveniently located on Hwy 55. This beautiful 1,590 sq. ft. home is built on an ICF crawl space with a cement floor, features 2x6 exterior wall construction, and triple-pane low E windows throughout for exceptional energy efficiency. Step inside to an open-concept layout that feels bright, fresh, and welcoming. The massive kitchen is a showstopper with all new appliances, soft-close cabinetry, a large pantry, and ample counter space for everyday cooking or entertaining. Other highlights include: 3 spacious bedrooms and 1.5 bathrooms -- Oversized lot with mature trees for extra privacy -- Large attached double garage -- RV hookup for guests or toys -- 200 amp service -- Large garden potential -- Room to build a heated shop. This property is perfectly positioned for outdoor enthusiasts—just 15 minutes from Nipawin, just over an hour to Prince Albert, and minutes from some of the best hunting and fishing in NE Saskatchewan. Tobin Lake is practically your backyard, offering world-class year-round recreation. Everything is brand new—move in and start enjoying your dream home and lifestyle right away. Call today to book a private viewing! This gem won’t last long. (id:44479)
RE/MAX Blue Chip Realty - Melfort


