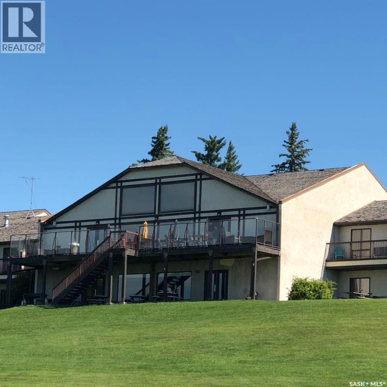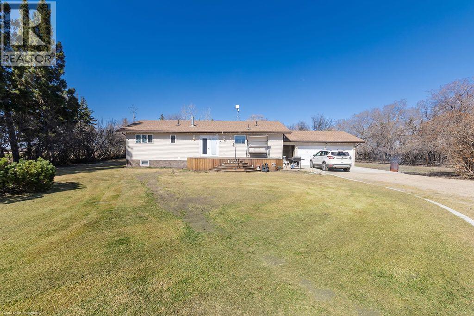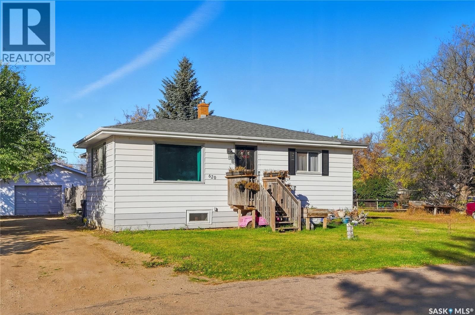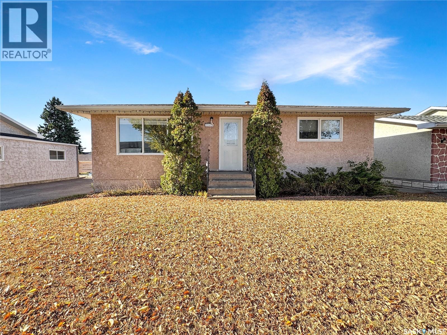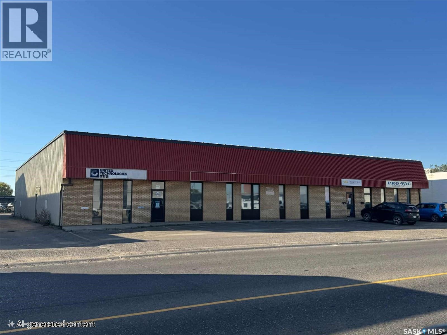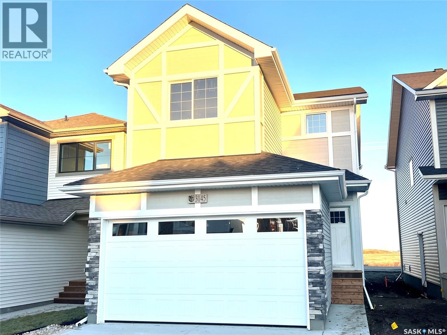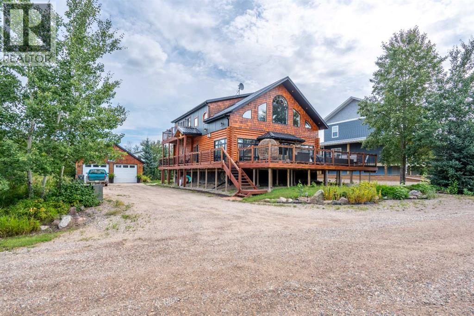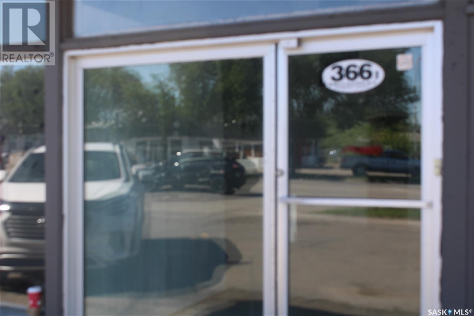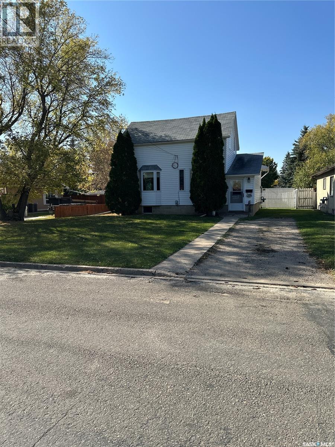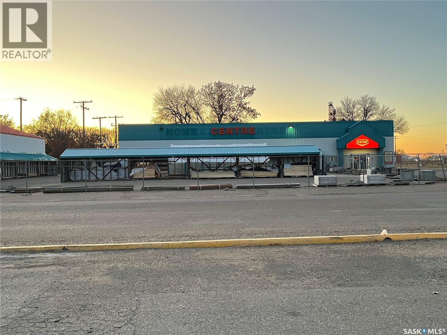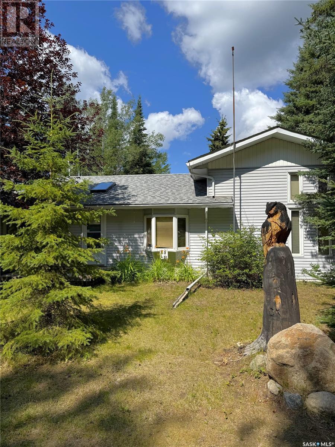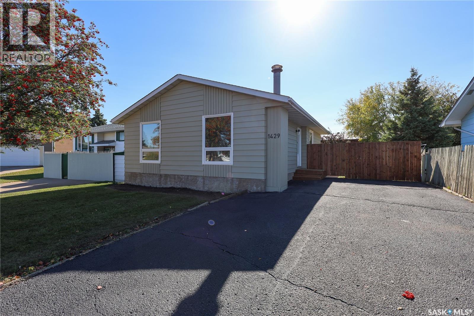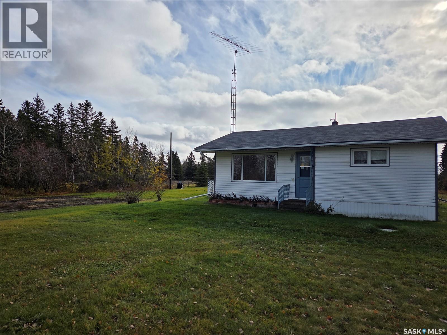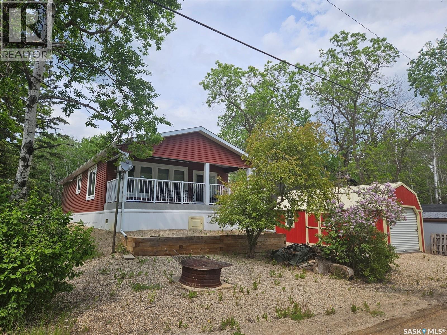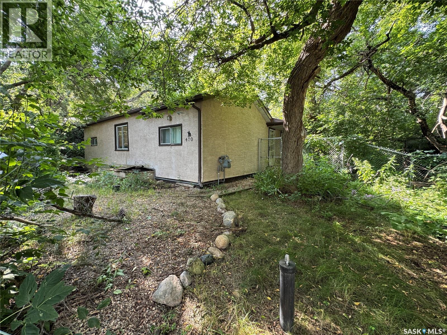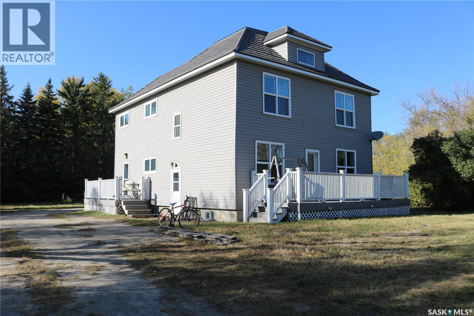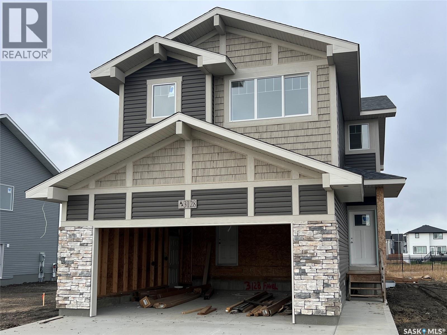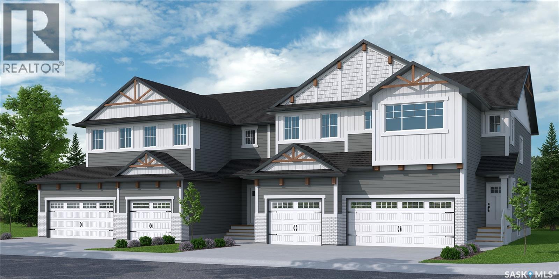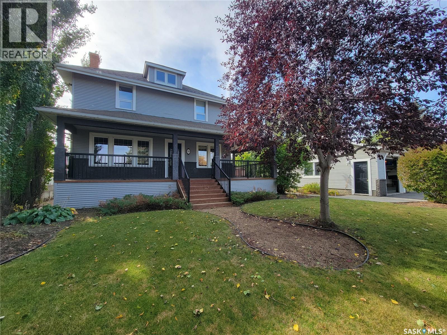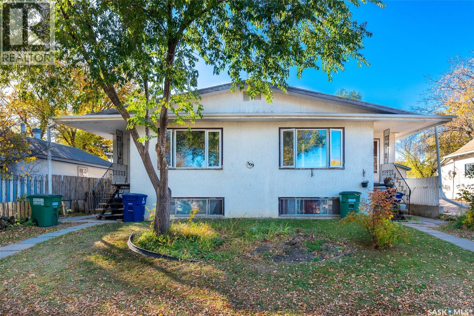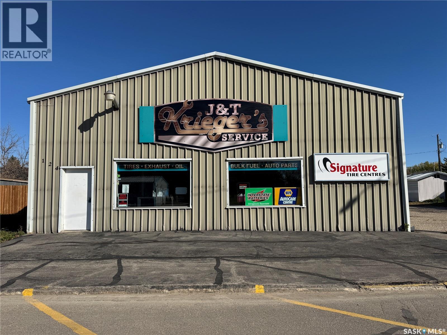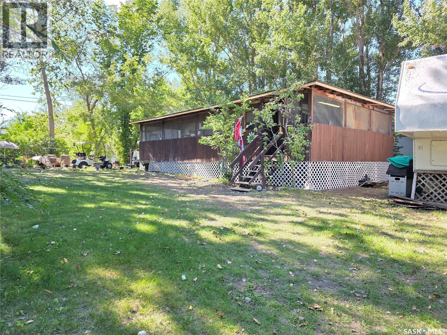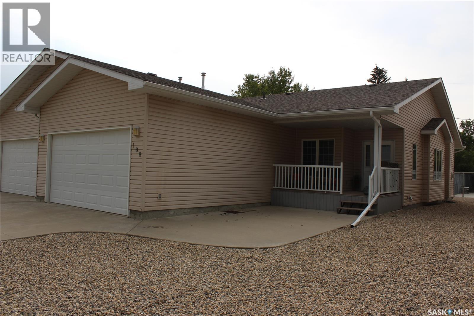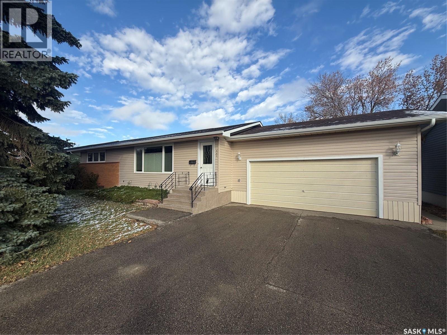100 Kenosee Drive
Moose Mountain Provincial Park, Saskatchewan
Kenosee Inn & Cabins: A Lakeside Retreat for Unforgettable Experiences. Nestled amidst the serene beauty of nature, the Kenosee Inn & Cabins is a premier destination that offers an exceptional blend of comfort, breathtaking views, and impeccable hospitality.With a total of 30 well-appointed rooms, the Kenosee Inn ensures that each guest enjoys a restful and rejuvenating stay. All rooms are meticulously designed to provide a captivating view of the lake. The on-site restaurant at Kenosee Inn provides delicious food and convenience for guests stay at the hotel or the cabins. Beyond the main hotel, Kenosee Inn offers 23 charming cabins that provide an lake life escape for those seeking a private getaway. These rentable cabins are thoughtfully designed, allowing guests to immerse themselves in the natural beauty of the surroundings while enjoying modern amenities and conveniences. The Kenosee Inn & Cabins takes pride in providing exceptional venues for both corporate and social gatherings. The convention room, capable of accommodating up to 100 people, offers a versatile space for conferences, seminars, and larger celebrations. Meanwhile, the meeting room, catering to up to 25 attendees, provides an intimate setting for more focused discussions and workshops. With a deep commitment to ensuring the success of every event, the Kenosee Inn offers catering services that elevate any occasion. In summary, Kenosee Inn & Cabins is not just a hotel and restaurant—it is a gateway to a blend of comfort and nature that the Moose Mountain Provincial Park provides. From the scenic lake views in the rooms to the cozy cabins, versatile event spaces, and exceptional restaurant and catering, every element is to help create an unforgettable experience for guests from all walks of life. Whether you're seeking a relaxing escape, planning a corporate event, or celebrating a special moment, Kenosee Inn & Cabins is here to help provide that. (id:44479)
Performance Realty
31001 Hwy 40
Rural, Saskatchewan
Peaceful Prairie Living Meets Practical Comfort. Welcome to your dream acreage just minutes west of Neilburg, SK! This beautifully maintained 9.88-acre property offers the perfect balance of privacy, space, and convenience—with pavement right to your driveway and a well-kept 1,515 sq ft bungalow nestled among mature treeline. The exterior of the home showcases great curb appeal with updated vinyl siding, newer vinyl windows, and a large deck perfect for relaxing or entertaining. Surrounded by mature trees and beautifully landscaped front and back yards, the property offers privacy and space in a peaceful setting. Inside, the home features a spacious and functional layout with custom blinds and stylish vinyl plank flooring throughout the main level. The large kitchen and dining area includes a built-in hutch, ideal for hosting family meals and gatherings. A bright west-facing living room fills with natural light, while three generous bedrooms provide plenty of space, including a primary suite with its own 2-piece ensuite. You’ll also find a full 4-piece bathroom and a convenient 2-piece bath and laundry just off the side entry. Downstairs offers even more space to stretch out, with two additional large bedrooms, a 3-piece bathroom, a massive family room, and a bonus storage room. Key updates include a new furnace in 2022 and hot water heater in 2023—move in and enjoy peace of mind. Outside, you’ll love the breezeway that leads to the detached double garage, and a 40' x 100' quonset with a heated workshop. There’s also a shed, garden space, and a huge gravel lot ideal for equipment, RVs, or guest parking. Living here means enjoying the charm and amenities of Neilburg—just a short drive away. This vibrant community offers a K–12 school, health centre, grocery store, credit union, restaurants, salon, vet clinic, and a range of local businesses. Families will love the nearby library, museum, and active community centre, while the surrounding countryside is perfect for th ose seeking fresh air and wide-open space. This is more than a home—it’s a lifestyle. Book your showing today and see what peace rural living can really offer! (id:44479)
RE/MAX Of Lloydminster
620 Miles Street
Asquith, Saskatchewan
Charming Family Home with Oversized Garage in Asquith Welcome to this well maintained 1,144 sq. ft. bungalow in the friendly community of Asquith. Situated on a 50’ x 120’ lot, this home offers the perfect blend of comfort, functionality, and small-town charm—just a short drive from the city. Inside, you’ll find 2+1 bedrooms and 3 bathrooms, providing plenty of space for families or anyone who loves to entertain. The main floor features a bright and inviting living area, a spacious kitchen with ample cabinetry. The fully finished basement offers even more living space with a large family room, an extra bedroom, a bathroom, and great storage—ideal for guests, a home office, or a growing family. Outside, the 22’ x 40’ garage is a dream for hobbyists, mechanics, or anyone needing extra space for vehicles and toys. The fully fenced yard provides room to relax, garden, or entertain on summer evenings. (id:44479)
Coldwell Banker Signature
264 7th Avenue W
Unity, Saskatchewan
Warm, new updates, and move-in ready! This inviting 3-bedroom, 2-bathroom home has a bright and welcoming feel from the moment you step inside. The main floor features a generous kitchen that’s been tastefully updated with stainless steel appliances and plenty of cupboard space for the busy household. The primary bedroom offers his-and-hers closets, while the second bedroom is perfect for kids or guests. The main bathroom has been beautifully renovated with a new vanity, updated lighting, and easy-care vinyl plank flooring. Large windows throughout the home fill each room with natural light, giving it a comfortable, open feel. Downstairs, you’ll find a fully developed basement that includes a third bedroom, a newly renovated 3-piece bathroom with custom tile shower, and a utility room with laundry and lots of extra storage space, as well as a designated storage room, great for the growing family. Outside, the yard is built for family enjoyment with updated maintenance-free, composite decking, front and back underground sprinklers, two single detached garages, garden area and a handy garden shed. Additional features and updates include fresh paint throughout (2023), new upstairs interior doors (2023), Railing on back deck (2023), Downstairs bathroom upgrades (2024), Washer and dryer (2024), hot water tank 2021. A few added features include Central A/C, central vac, a water softener, 100-amp electrical panel, extra parking. Located on a quiet, family-friendly street, this home is ready for you to move right in and make it your own! Call today for a private showing. (id:44479)
Dream Realty Sk
1141 8th Avenue
Regina, Saskatchewan
Looking for flexible commercial space in a central location? Welcome to 1141 8th Avenue — a solid and functional single-storey office/warehouse building ideally suited for a variety of business or industrial uses. This well-maintained property features a practical layout with dedicated office space at the front and a spacious warehouse area at the rear, offering excellent utility for owner-operators, contractors, service businesses, or investors looking to expand their portfolio. Key Features: Ample office space and a washroom. Warehouse with 1 overhead grade door for easy loading/unloading Solid structure with high ceilings and overhead storage options. On-site parking and rear lane access Great visibility with convenient access to Ring Road and major routes Situated in a well-established industrial pocket, 1141 8th Ave is just minutes from downtown Regina and offers easy access for deliveries, customers, and staff alike. Whether you're expanding your operations or seeking a reliable investment property, this one checks all the boxes. Available now — contact your REALTOR® today for a private tour or more information! (id:44479)
RE/MAX Crown Real Estate
3145 Green Turtle Road
Regina, Saskatchewan
UNDER CONSTRUCTION. Welcome to "The Richmond" by premier builder Ehrenburg Homes, located in the vibrant Eastbrook community. This beautifully designed two-storey offers 1,560 sq. ft. of functional living space with premium finishes throughout. The main floor welcomes you with a bright, open-concept design—perfect for family living and entertaining. The spacious living room features a striking stack stone feature wall and an elegant electric fireplace, while large windows fill the space with natural light. The contemporary kitchen is the heart of the home, complete with quartz countertops, a large island with eating bar, and modern cabinetry. The adjoining dining room is ideal for gatherings, and a convenient 2-piece bath rounds off the main level. Upstairs, you’ll find three generous bedrooms. The primary suite boasts a walk-in closet and private 3-piece ensuite with dual sinks. Two additional bedrooms, a full bath, and a dedicated laundry room provide comfort and practicality for busy households. A versatile bonus room adds even more living space—perfect as a family lounge, playroom, or home office. The basement is open and ready for your future development, whether you envision a rec room, gym, or guest suite. Outside, front landscaping, underground sprinklers, a front sidewalk, and a double attached garage. With Saskatchewan New Home Warranty protection and Ehrenburg’s superior craftsmanship, The Richmond is the perfect blend of style, space, and peace of mind. (PST/GST are included within purchase price). NOTE: Interior photos are from a previous build. Same model but some colours may vary. (id:44479)
Exp Realty
16 Lake View Drive
Lac Des Iles, Saskatchewan
Stunning custom log home at Lac Des Ilse is just steps from the lake. With over 3000 square feet of living space on 3 levels. A true log built home from the entry you'll be awe struck with the beamed cathedral ceilings and log beauty. Large chef's kitchen with granite counters and over size island. Walk-thru pantry. This year round Lake House has 5 bedrooms, 4 bathrooms along with a 90% completed basement with flex space for gym or crafts. The magazine worthy primary bedroom has a custom tile walk in shower and his and hers vanities, a large walk in closet as well. This property includes a boat slip and a portion of the owned dock system. Picture you and your family enjoying evenings on the wrap around deck watching the northern lights over the lake. The deck has 4 natural gas outlets for BBQ and Fire Tables... so handy with the fire bans we may see. A Generac gas powered genrator is an upgrade you'll appreciate when there is a power outage. An oversize lot, beautifully landscaped includes the double garage. There is an easy to remove wall allowing a second vehicle to park. At this time, there is a bedroom for guests. The sellers built this home with quality and longevity in mind with the metal roof and triple pane windows. The expense of just the log house package wouldn't cover the price this property is listed for! Listed for well below value, this dreamy lake home can be yours! (id:44479)
Exp Realty (Lloyd)
Bay #2 366 J Broadway Street W
Yorkton, Saskatchewan
Bay #2 366 J Broadway Street W Yorkton is a exceptional commercial opportunity .The main floor is 969 square feet and the second floor is 476 square feet. Situated in a prime location with high visibility, high traffic , this property features a anchor tenant - uncle Wieners as well as being close to restaurants , motels , fuel and convenience stores and Yorkton sports complex . Occupancy cost includes - Building insurance ,Garbage removal ,property taxes ,snow removal .Schedule your viewing today and envision the possibilities for your enterprise in this exceptional property. (id:44479)
RE/MAX Blue Chip Realty
408 5th Avenue
Rosthern, Saskatchewan
Great location in Rosthern. 1272 sq ft 1 1/2 storey house on a large 55' x 207' lot in Rosthern with room for a rear garage with access from the front drive or the back alley! Wider stairs lead up from the entrance to the main floor that was extensively renovated! High efficient furnace & water heater installed in July 2020, also in 2009 new wiring & insulation, windows & siding with styrofoam insulation underneath, shingles, kitchen & main floor laundry/bath with a tub and a shower. The main floor also has a large living room and a second dining room. A wide stairway also leads to the very functional basement which has a large family room, a storage room, den or office space, and a 1/2 bath in the utility room. Again wide stairs lead to the second floor which remains un-renovated with a large bedroom and a family room that together could be converted to two nice bedrooms. (id:44479)
Rosthern Agencies
101 Sidney Street
Maple Creek, Saskatchewan
Discover an exceptional opportunity with this 6900+ square foot commercial building, perfectly suited for retail, office, warehouse, or mixed-use ventures. The property is fully secured by a robust security fence and includes a spacious, separate storage facility ideal for inventory, equipment, or vehicles. Its interior offers a flexible layout, easily customizable to your operational needs, with open areas and private offices. Ample on-site parking accommodates staff and visitors, while its prime location in a busy commercial district ensures excellent accessibility. The site is fully serviced with electricity, water, and high-speed internet, making it ideal for distribution centres, light manufacturing, retail showrooms, logistics, contractor yards, or equipment rental businesses. Please contact the listing agent to arrange a viewing; all measurements are approximate and should be independently verified. Viewings are by appointment only. (id:44479)
Blythman Agencies Ltd.
308 Francis Avenue
Lakeland Rm No. 521, Saskatchewan
Don’t miss this rare opportunity to own a four-season property at scenic Anglin Lake, set on an expansive 1½ lot with a leased dock that is not included in the sale but maybe transferrable. This property features a bright, open living area, a large kitchen with French doors that open to a screened-in porch, and a charming loft used as a primary bedroom with a built-in bar—ideal for enjoying morning coffee on the upper deck. Highlights include a natural gas fireplace, skylights in the living areas and bedroom loft, moonlight in the dining area, main floor laundry, and a family room in the basement. It has It has three outbuildings (there are 2 garages and a shed which includes a heated work shop) and a large yard with a garden area that includes heavy bearing apple and cherry trees. This could be your forever home or your family cottage. There are furnishings, offering comfort and convenience for year-round living. (id:44479)
Boyes Group Realty Inc.
1429 Lacroix Crescent
Prince Albert, Saskatchewan
Are you looking for a turn key, updated property in a great neighborhood in Prince Albert? if so you better check out 1429 Lacroix Crescent! This property has been completely overhauled and is ready for you to move in and enjoy. The main living space is bright and inviting thanks to the large north facing window, new flooring and fresh paint and trim work. The kitchen is vibrant and modern with all new cabinetry, quartz countertops, stainless steel appliances and a tiled backsplash. Upstairs also features 3 spacious bedrooms and a completely refinished 4 pc bathroom featuring new vanity, tiled tub, and all new plumbing fixtures and new tile floor. Downstairs features a massive family room area with a wood fireplace that provides opportunity for a variety of uses, an all new 3 pc bath with a walk in, glass door shower, new vanity and lighting. Downstairs is also complete with a storage room and utility room. The fully fenced backyard is large open leaving room activities or adding a garage in the future. A new deck of the back of the home, and a large shed complete the backyard. This home features a ton of upgrades including new appliances, brand new deck, new water heater and so much more. Don't miss this opportunity call your Realtor and book your showing NOW! (id:44479)
RE/MAX P.a. Realty
Hamill Farm
Barrier Valley Rm No. 397, Saskatchewan
Time to look at the country for a hobby farm? This property includes all the assets you have been looking for. Nice yardsite with well maintained house and outbuildings, good quality grain land, fenced pasture land, some hay land and trees as well. The well cared for 972 sqft home features 2 bedrooms, 1.5 baths, open living space and a large porch with laundry room leading to the big 2 sided deck. The basement is 792 sqft and ready for your personal touches. There are 2 garages and a couple of sheds as well. Approximately 80 acres of the land is being cropped with another 53 presently used as hay and pasture land (was previously cropped). The whole quarter is fenced with some cross fencing inside. The yard is nicely protected with trees, there is recently installed EE propane furnace and electric water heater, 100 amp panel, 4" by 60 foot well, septic tank with pump out, r/o filtration and water softner. Shingles are new, windows and siding updated. The perfect opportunity does exist to own reasonably priced land and home in the beautiful north east and only 1 mile to town. (id:44479)
Royal LePage Renaud Realty
11 Ash Crescent
Moose Mountain Provincial Park, Saskatchewan
Welcome to 11 Ash Crescent – Year-Round Living in Moose Mountain Provincial Park! Discover the perfect year-round cottage or home in the heart of beautiful Moose Mountain Provincial Park. Situated on a spacious 80' x 105' corner lot, this property offers plenty of room to relax and enjoy nature just steps from walking trails, the ball park, and the lake. Built in 2017, this 1200 sq. ft. 2-bedroom, 2-bath modular home is thoughtfully placed on a solid steel pile foundation. It’s fully equipped for year-round comfort with a 1,000-gallon concrete cistern (insulated and heat-taped lines) and 1,000-gallon septic system. Inside, the open-concept layout features a bright island kitchen with skylights (complete with blinds), and a den off the living room that can easily serve as a third bedroom. Garden doors from the dining area lead to a sunny, south-facing covered deck with a natural gas BBQ hookup—perfect for entertaining. Outside, enjoy ample parking space, a 24' x 11' garage storage unit, and a handy tarp shed. Key Features: • Steel pile foundation (2017) • 2 bedrooms + den (optional 3rd bedroom) • 2 full bathrooms • Island kitchen with skylights • Covered south-facing deck with nat gas BBQ hookup • Large yard with tons of parking • Garage storage unit + tarp shed • Close to trails, park, and lake Whether you’re looking for a peaceful getaway or a full-time residence, 11 Ash delivers comfort, convenience, and a fantastic location. Contact Realtor to schedule a viewing or more info. (id:44479)
Performance Realty
470 Macmurchy Avenue
Regina Beach, Saskatchewan
Welcome to this spacious and light-filled home located at the desirable resort town of Regina Beach. The generous living room offers a versatile layout, easily accommodating both a living and dining area for seamless entertaining. The kitchen is a chef's delight, boasting updated cabinetry and countertops that provide both style and functionality. The two bedrooms are both a great size, with the master bedroom featuring a charming passive sitting area—the perfect spot for a quiet moment with a book or a cup of coffee. The four-piece bathroom is conveniently located for both indoor and outdoor use. Practicality is key, with a main-floor laundry and attractive mirrored doors that enhance the interior's appeal. Step outside to discover a truly appealing yard. A beautiful stone wall adds character, while a private deck and cozy fire pit make it ideal for gathering with friends and family. A separate sitting area provides another great spot to relax. Stairs lead to the upper level of the lot, offering potential for additional parking or the perfect location for a future garage or workshop. (id:44479)
Realty Executives Diversified Realty
Unknown Address
Moosomin Rm No. 121, Saskatchewan
This acreage defines home sweet home! It’s a quiet retreat where you can get away from it all, but still be just a couple minutes from everything you need. Located 1 mile north of Moosomin on the newly paved #8 highway and just a short drive down the lane. The 1923 home was relocated here in 1980 onto a new concrete foundation. Extensive renovations were done, including updated electrical. Then in 2017/2018 it was modernized to its current state. Windows, flooring, kitchen, bathrooms, furnace, water heater, central air, vinyl siding and metal shingles just to name a few. The home is incredibly bright with beautiful, big windows. Come in the back door to the large porch with a closet and handy 2 pc bath. Next is the kitchen with beautiful cabinetry and lots of counter space. The open concept feel flows into the dining room and living room. There is a great home office space with hardwood floor and access out the front door to a composite deck, offering the ultimate privacy to sit and enjoy your morning coffee. Up the stairs to three great sized bedrooms. The 4 piece bath is accessible from the hallway or directly from the primary bedroom. The large laundry room is so convenient on this floor. A cute nook is at the bottom of the stairs to the third floor, the finished attic. The attic is any teenager’s dream, offering lots of space to hang out, and a 3 pc bath as well. The basement is partially finished with a huge family room, and another 2 pc bath. Outside, you’ll love the private yard with your own forest of mature trees. Wildlife is often seen in the yard. A single detached garage with power and RV outlets is just west of the house. Your dream space just might be the 40 x 60 heated shop. Framed for an overhead door, but was used previously as a home business space. With its modern updates and amazing location, be sure to contact your agent to check it out! (id:44479)
RE/MAX Blue Chip Realty
3128 Favel Drive
Regina, Saskatchewan
UNDER CONSTRUCTION. Welcome to "The Starkenberg" by premier builder Ehrenburg Homes, located in the vibrant Eastbrook community. This beautifully designed two-storey offers 2,000 sq. ft. of functional living space with premium finishes throughout. The main floor features a bright, open-concept layout—perfect for family living and entertaining. A spacious living room showcases a striking stack-stone feature wall and elegant electric fireplace, while large windows fill the space with natural light. At the heart of the home, the contemporary kitchen includes quartz countertops, a large island with eating bar, modern cabinetry, and a generous walk-in pantry. The adjoining dining area is ideal for gatherings and offers direct access to the backyard deck. A convenient 2-piece bath and a functional mudroom off the garage round off the main level. Upstairs, the primary suite is a true retreat with a walk-in closet and private 3-piece ensuite complete with dual sinks. Three additional bedrooms, a full bath, and a dedicated laundry room provide everyday comfort and convenience. A versatile bonus room adds even more living space—perfect as a family lounge, playroom, or home office. The basement is open and ready for your future development, whether you envision a rec room, gym, or guest suite. Outside, enjoy thoughtful details like front landscaping, underground sprinklers, a front sidewalk, a backyard deck, and a double attached garage with direct entry through the mudroom. Backed by Saskatchewan New Home Warranty protection and Ehrenburg’s superior craftsmanship, The Starkenberg offers the perfect blend of style, space, and peace of mind. (PST/GST included in purchase price). NOTE: Interior photos are from a previous build of the same model; some colours may vary. (id:44479)
Exp Realty
108 Traeger Common
Saskatoon, Saskatchewan
**NEW** TOWNHOUSE PROJECT [Phase 2] -- NO CONDO FEES. Ehrenburg built 1813 sqft - 2 Storey with 4 Bedrooms Up Plus a BONUS Room. New Design. The Wasserberg model features Quartz counter tops, sit up Island, Superior built custom cabinets, Exterior vented OTR microwave and built in dishwasher. Open eating area and Living room. Master Bedroom with walk in closet and 4 piece en suite plus dual suites. 2nd level features 4 bedrooms, Bonus Room, 4 piece main bathroom and laundry. Double attached garage. Front yard landscaped, back Deck and concrete driveway included. **NOTE** Pictures are from a previously completed unit. Interior and Exterior Specs vary between units. Currently Under Construction (id:44479)
RE/MAX Saskatoon
560 4th Avenue E
Unity, Saskatchewan
This home blends timeless architectural charm with modern comfort. Originally the Oatway homestead, it was moved into Unity and placed on a new foundation in 2002, carefully revitalized to preserve its heritage. Set on a double lot, you’ll enjoy both community living and a country feel. Outdoors is a gardener’s paradise with mature trees, perennials, rock beds, garden plot, pond, firepit, and stamped concrete ground-level patio and walkways. A heated triple garage, triple-car asphalt driveway, RV parking, and garden shed add function and appeal. The wrap-around veranda with pot lighting leads to a spacious two-tiered deck. Inside, the home showcases rich wood tones throughout, starting with the beautifully appointed Chef’s Kitchen featuring plenty of cabinetry, granite countertops, island with prep sink, black appliance package, and accent lighting. The dining area with wood stove flows into a warm living room with hardwood floors, bay window, and cozy window seat. Main floor includes a 4-piece bath with double sinks, laundry room, and den. Upstairs offers three bedrooms and a 4-piece bath, including the generous primary suite with walk-in closet and private 2-piece bath. The basement, built in 2002 with 9-ft ceilings, provides a family room with gas fireplace and wet bar, bonus space, fourth bedroom, 3-piece bath, and utility room. Additional features: underground sprinklers, central air, central vac, water softener, natural gas heating, 100-amp panel, and RV outlet. A rare blend of history, architectural elegance, and modern function—ready to call yours. Book your showing today! Seller states 2025 property taxes are under $2500. Awaiting documentation to verify 2025 property tax amount and it will be updated within a few days (id:44479)
Century 21 Prairie Elite
309 / 311 Y Avenue S
Saskatoon, Saskatchewan
Investor Alert! This investment property includes four rental units: two 2-bedroom main floor suites (approx. 1,022 sq. ft. each) and two 1-bedroom basement suites (approx. 790 sq. ft. each). Each unit has its own separate power meter (paid by tenants). The building is heated with a hot water boiler system. Shingles replaced in 2020. Shared laundry rooms in basement. All suites are currently rented to long-term tenants (month-to-month) who wish to remain, providing immediate, stable rental income for the new owner. See virtual tour of the entire property. (id:44479)
The Agency Saskatoon
124-126 Aspen Street
Leroy, Saskatchewan
Located right in downtown Leroy, this commercial property at 124-126?Aspen Street is ideal for trades, service-based operations, or light industrial use. With 150 feet of street frontage, the site includes two large service bays with overhead doors, a paved apron, and street parking, offering excellent functionality and access for both staff and customers. The front of the building features a showroom, perfect for retail display or client-facing services, along with a two-piece washroom for convenience. A mezzanine level above includes an office and extra storage space, keeping administration separate from shop activities. Radiant heat efficiently warms the shop area, making it usable year-round. At the back, there’s a detached two-car garage, plus a separate storage building on the side of the lot—great for equipment, materials, or additional vehicles. This property is being sold “as-is.” The seller makes no warranties or representations about the condition of the property. Buyers are encouraged to complete their own due diligence. Buyer to verify property line. (id:44479)
Exp Realty
414 Zealandia Avenue
Coteau Beach, Saskatchewan
Welcome to this charming corner lot property at Coteau Beach on Lake Diefenbaker! Nestled among mature trees, this well-treed lot offers a rare sense of privacy and a true “cabin at the lake” feel. The screened-in deck is the perfect spot to enjoy countless summer evenings with family and friends. The mobile home has been lovingly maintained by the same family for nearly 30 years. A great location if looking to build or bringing in a new home! A wonderful opportunity to own a private getaway at one of Saskatchewan’s favorite lake destinations! Coteau Beach is a great community boasting not only a great beach but a golf course, pickle ball courts, large kids park, community centre and much more! Come see for yourself! (id:44479)
RE/MAX Shoreline Realty
108 Erickson Street
Midale, Saskatchewan
Welcome to 108 Erickson Street. This spacious condo will surely impress you with its Condition and Location. With 1470 sq ft on the main level, an open concept and a partially finished basement - this Country Style Duplex has everything you are looking for. Large kitchen with dark cabinetry and breakfast bar. Good size formal dining room. Large living room with gas fireplace and garden door to rear deck. Huge master bedroom with 4 piece ensuite and 9'x6' walk in closet. Good size second bedroom. Main floor laundry. Heated double attached garage. Basement has all rooms framed. New shingles Sept. 2025. Only steps away from the Public swimming pool, hockey rink, curling rink and Midale Health Centre. (id:44479)
Royal LePage Dream Realty
507 7th Avenue E
Assiniboia, Saskatchewan
Located in the town of Assiniboia. Spacious 4 bedroom home featuring 2 bedrooms on the main floor and 2 in the basement. Perfect for families or extra space. Enjoy the convenience of main floor laundry, and a attached garage on a large partially fenced lot that includes a garden space, extra parking and a shed. Enjoy the spacious custom oak kitchen and plenty of natural light from the upgraded windows. Hard wood floors will be sure to catch your eye in the living room and upstairs bedrooms. Outdoor improvements that enhanced the carb appeal include upgraded siding and shingles, it overlooks a school park. a perfect family friendly location! Book your showing today! (id:44479)
Century 21 Insight Realty Ltd.

