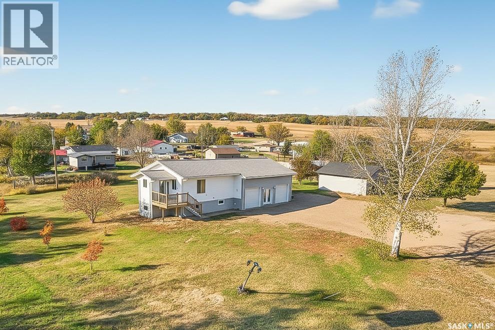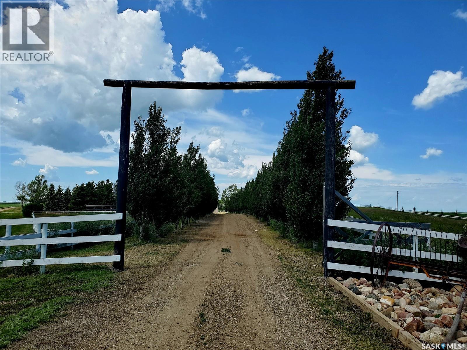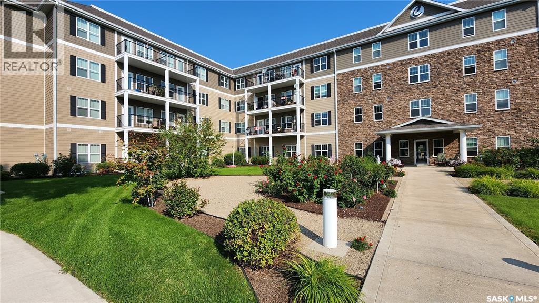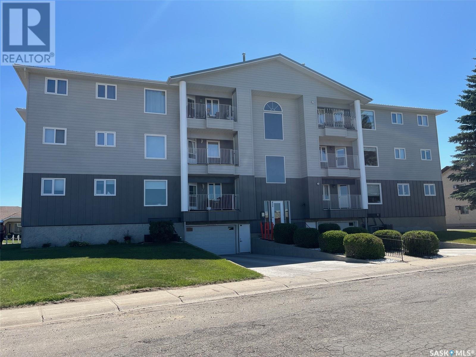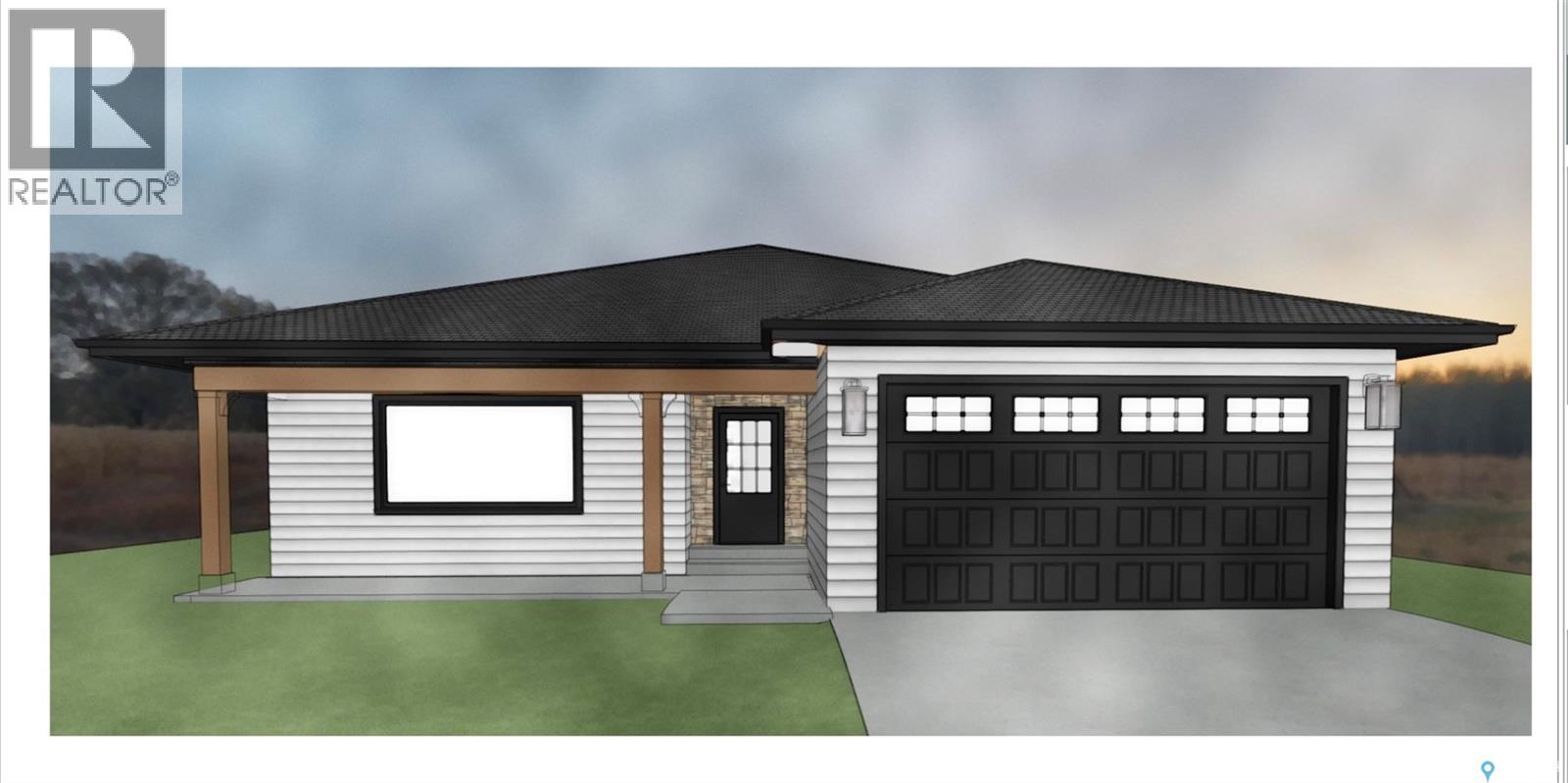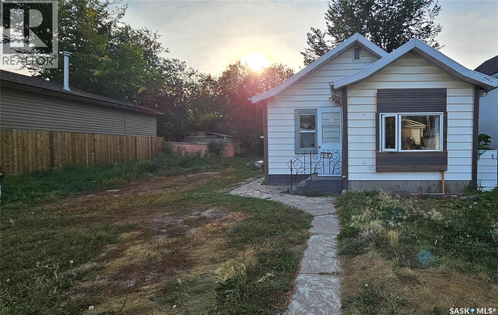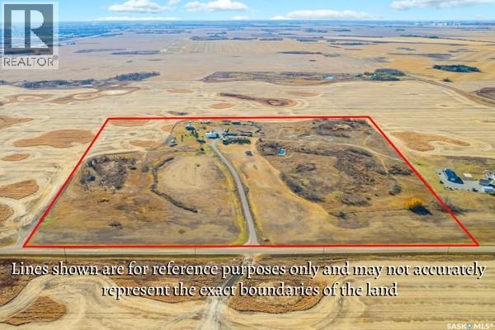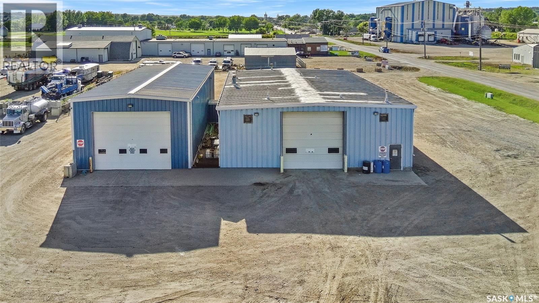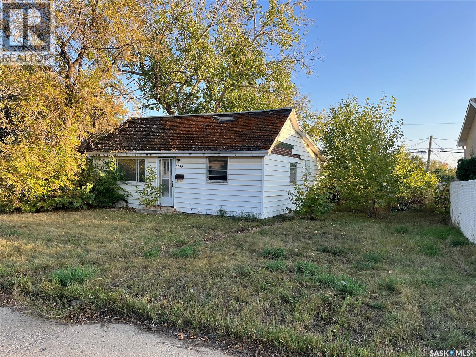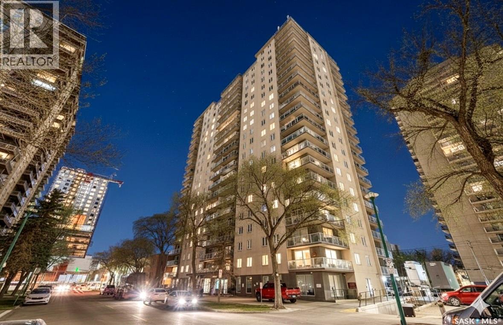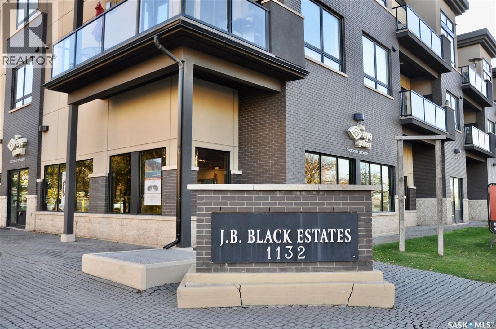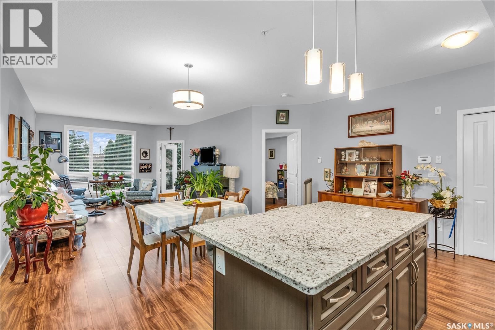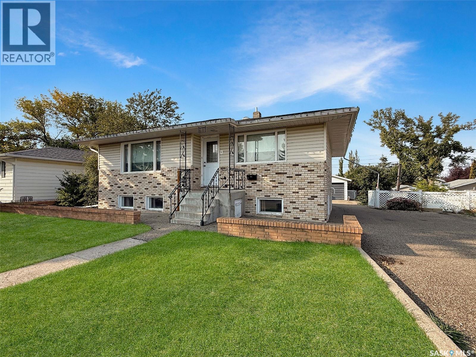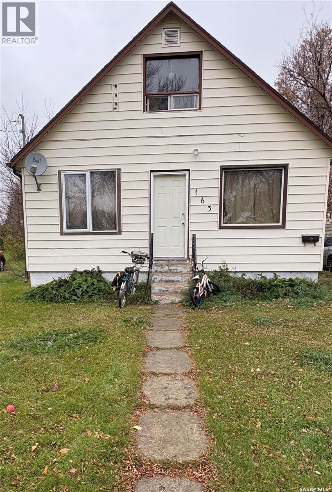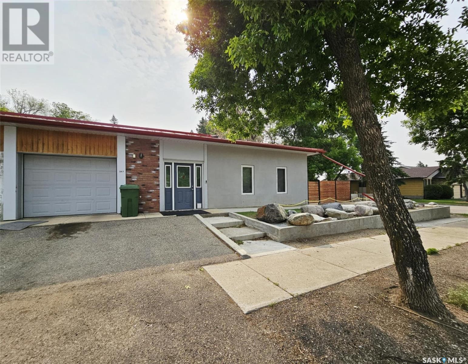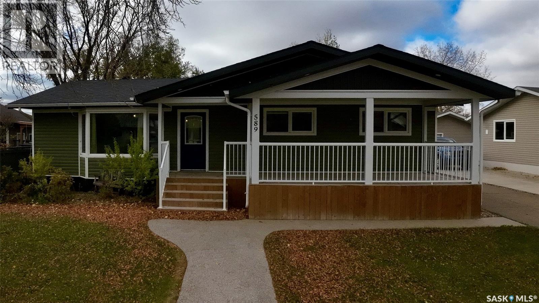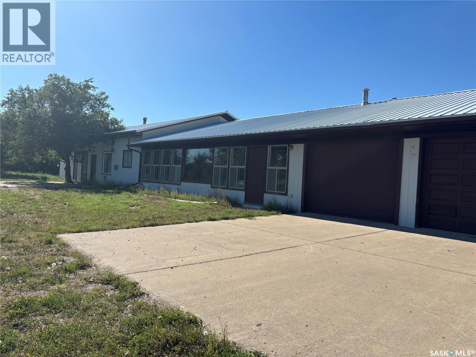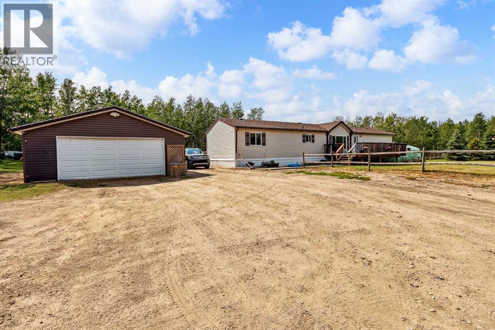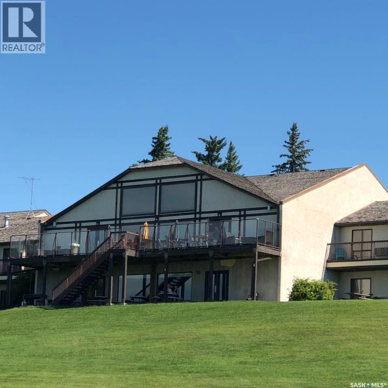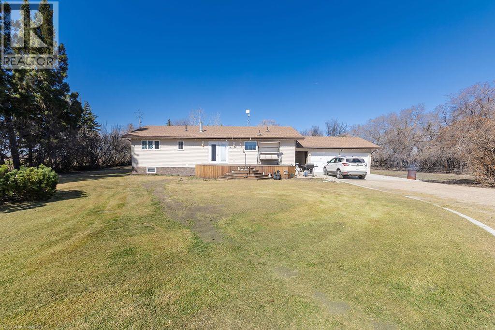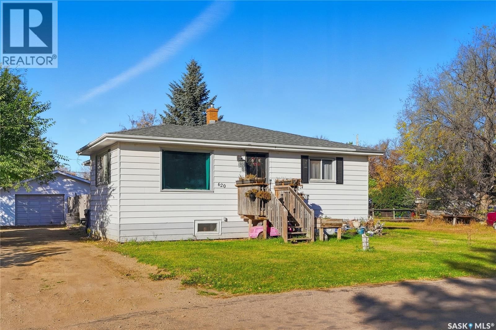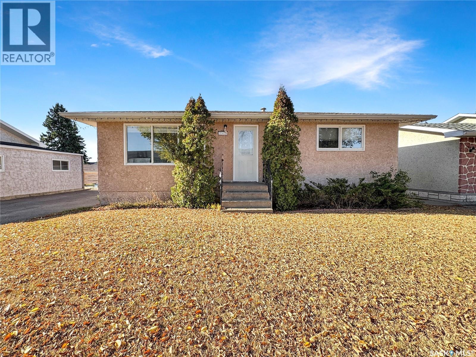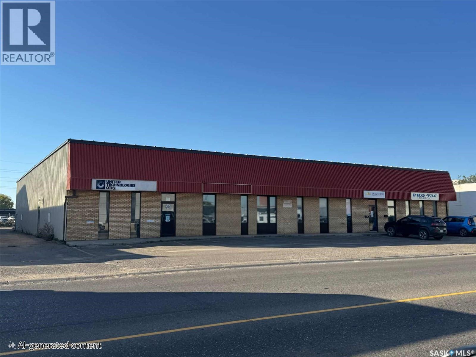102 Victoria Street
Mortlach, Saskatchewan
Are you looking for a house with a dream garage? This could be it! This beautifully renovated home has excellent curb appeal when you arrive! Heading inside your are greeted by a spacious entrance that leads to a large open concept living area! The huge living room boasts lots of natural light and lots of space for entertaining! The new kitchen features lots of storage, butcher block counters, an eat-up breakfast bar and new appliances. Also on the main floor we find a gorgeous 4 piece bath complete with a tile tub surround! Finishing off the main floor we have a large walk-in pantry and a laundry room! Heading downstairs we have a family room and a second bathroom with a shower! There is also 2 bedrooms here; one with a large walk-in closet that could be used an office. This home has been beautifully renovated - inside and out. The huge oversized triple attached garage is sure to be every guy's dream - this 32' x 32' garage is insulated and boasts 12' ceilings. With 2 overhead doors, a floor drain, its own panel with 2 x 220v plugs - one ready for a heater and one ready for a welder. All new electrical service and wiring throughout - 200 amp main with 100 in house and garage and 220v plugs in garage. Brand new kitchen, updated bathrooms, new flooring throughout, some new drywall and insulation, new siding, new tin roof and so much more! You are sure to be impressed! Located in Mortlach - less than 30 minutes from Moose Jaw. Mortlach is a bustling little town with a number of small businesses and a K-12 school. Quick possession is available! Reach out today to book your showing! (id:44479)
Royal LePage Next Level
Zolinski Acreage
Whiska Creek Rm No. 106, Saskatchewan
Welcome to this exceptional acreage just minutes from Neville, nestled in the heart of Saskatchewan's prairie landscape. Set on 10.5 beautifully maintained acres, this property offers the perfect balance of peaceful rural living and easy access to amenities—only 15 minutes from Lac Pelletier and less than 20 minutes from a K–8 school. The 5-bed, 3-bath home includes a double heated garage, two quonsets, and several outbuildings—including a well house currently used as a hair salon. One quonset is 72’x48’, spray-foam insulated, heated, and features a 14’x20’ electric overhead door—perfect as a year-round shop. The spacious yard is fenced with mature trees, tons of green space, and plenty of room for parking. Inside, the front entry opens to a main-floor laundry room and an expansive kitchen/dining area with modern cabinetry, stainless appliances, pantry, and peninsula with bar seating. Patio doors off the dining room lead to a wraparound deck with pergola. The main level also includes a spacious bedroom with walk-in closet, a second bedroom with a built-in bed, a 4-piece bath with deep soaker tub, and a huge living room with space for a pool table and access to the deck. Near the garage entrance is a 2-piece bath, storage, and stairs leading to the loft, currently used as the primary bedroom or an ideal bonus space. The basement offers 3 more good-sized bedrooms, a 3-piece bath, play area, pump/storage room, and utility room with HE furnace, water heater, and plumbing for central air. (id:44479)
RE/MAX Of Swift Current
419 680 7th Avenue E
Melville, Saskatchewan
Welcome to effortless living at the charming Cumberland Villas in Melville. This inviting 532 sq. ft. one bedroom, on bathroom suite on the 4th floor offers comfort, convenience, and thoughtful design. The eat-in kitchen flows seamlessly into a bright, spacious living area and features 4 appliances along with generous counter and cabinet space. The bedroom is well-sized with a large closet, and the 4-piece bathroom includes stackable laundry accessible from both the foyer and bedroom for added ease. Step out onto your private north-facing balcony, perfect for relaxing or enjoying the fresh air. This suite includes a dedicated parking stall and access to a wide range of amenities, such as a dining and bistro area, workshop, library, elevator, lounge, and recreation center — all designed to enhance your lifestyle. At Cumberland Villas, you’ll discover a welcoming community and the perfect place to call home. (id:44479)
Royal LePage Next Level
304 408 Heritage Drive
Estevan, Saskatchewan
Here's the key to your condo living! 1 bedroom, 1 bath apartment style condo with underground parking. Updates include doors, trim, ceiling fan, blinds, laminate and lino flooring, light fixtures, toilet and taps. All appliances included in this move in condition condo! Call today for your viewing! (id:44479)
Century 21 Border Real Estate Service
21 Murraydale Crescent
Maple Creek, Saskatchewan
New Build Bungalow - welcome to your future home! Currently under construction, this spacious 1,835 sq. ft. bungalow offers the perfect blend of comfort, style, and flexibility. With three generously sized bedrooms and two full bathrooms, this residence is designed for modern living and optimal convenience. Enjoy the benefits of a thoughtfully planned layout, including an above-grade mechanical room for easy access and future maintenance. The open-concept main living area is perfect for entertaining family and friends, while large windows invite natural light throughout the home. All appliances are included, making for an easy move-in experience. The builders are willing to negotiate landscaping and fencing to help you personalize your outdoor space. High-quality materials and craftsmanship from a reputable builder are evident throughout every corner of the home. Drywall installation is currently underway, giving you the opportunity to have a say in the finishing touches. The sooner you act, the more personalized your new bungalow can be! Call today to schedule a viewing. (id:44479)
Blythman Agencies Ltd.
127 M Avenue S
Saskatoon, Saskatchewan
Great revenue property in pleasant hill. This home includes 3 beds 1 bath located close to amenities and bus stops. This income-generating property offers consistent rental demand, proximity to key amenities like public transit, convenience stores, and strong potential for long-term value appreciation. Whether you're expanding your portfolio or entering the rental market for the first time, this property offers reliable cash flow in a stable neighborhood. (id:44479)
Realty Executives Saskatoon
Mccormick Acreage
Corman Park Rm No. 344, Saskatchewan
Discover an incredible opportunity in the R.M. of Corman Park—just 1 km west of Nault Road (Dalmeny Road) and Hwy 372! This 40-acre property offers the perfect balance of country living and city convenience, ideally located only minutes from Saskatoon. Zoned Residential Agriculture and situated within the P4G Planning District, the possibilities here are endless—whether you’re looking to expand your farming operation, develop your dream acreage, or explore future investment potential. The property currently features a 1,840 sq. ft. home, a Quonset (35 ft x 80 ft ), and a well-established yard site surrounded by productive grain land. With its exceptional location, ample space, and versatile zoning, this is a rare opportunity to own a prime piece of land right in your own backyard! (id:44479)
Exp Realty
2190 South Railway Street E
Swift Current, Saskatchewan
Looking for a prime location to house your growing business? Look no further. 2190 S. Service Rd. E. offers a .902-acre lot, centrally situated at the intersection of Highway 4 and South Railway St., just one exit from Highway 1. Located directly beside the railroad track on the southeast edge of the city, this property boasts exceptional accessibility. Accessibility is not the only advantage, Imagine the marketing potential with signage visible from this thoroughfare—expect exponential growth! The shop itself is impressive, with the main shop area spanning 4,250 sq. ft. It features open work space, two overhead heaters, one infrared heater, a lifting bar, and three overhead doors—two measuring 14 x 16 ft. and one measuring 16 x 16 ft. Adjacent to the shop, you'll find a versatile office area, currently including a 314 sq. ft. break room with laundry facilities, two washrooms, two separate office areas, and a large reception room with direct exterior access, providing an ideal space for your business's front end operations. Above, there's an open mezzanine currently divided into two office areas. Attached to the main shop is a 28.5 x 80 sq. ft. wash bay, added in 2012 by a reputable builder. This space is equipped with a central drain and features doors on each side allowing trucks to drive, measuring 16 x 20 ft. tall. All doors are automatic, fit with a 4 inch file line, the buildings, along with the roofs, are constructed of metal for optimal durability and the building is fit with three phase power. The lot itself accommodates ample parking, with multiple plug-in stations and additional space for an entire fleet. Significant yard construction has been completed to cater to heavy equipment, with the ground pressed and compacted accordingly. The property is connected to city water and municipal sewer. A comprehensive environmental analysis has been conducted, confirming the property is clear, report available with an accepted offer. Call for more information (id:44479)
RE/MAX Of Swift Current
1045 Stadacona Street E
Moose Jaw, Saskatchewan
Bring your vision, tools and creativity to this two bedroom bungalow located on east side of Moose Jaw on a large lot with an over sized single garage that is partially insulation. The room sizes are large. Comes with fridge, stove, washer and dryer, these appliances are sold as is. This property needs some TLC. Sold "AS Is, Where Is". Your chance for a fixer upper! Offers plenty of potential for the right buyers. (id:44479)
Realty Executives Diversified Realty
308 320 5th Avenue N
Saskatoon, Saskatchewan
Welcome to The View on Fifth, where urban living meets comfort and convenience in this beautifully maintained 965 sq. ft. apartment-style condo located in the heart of downtown Saskatoon. This spacious unit features two large bedrooms, one full bathroom with a big soaker tub, an open living area, and a west-facing balcony perfect for enjoying sunsets. This unit comes with a prime covered parking stall which is only steps away from the building entrance. The home is move-in ready with no work needed and includes hookups for in-suite laundry, while free shared laundry is also available on every floor. Building amenities include two stunning rooftop patios with breathtaking views, a fully equipped gym, and a nice amenities room for gatherings which includes a pool table. Condo fees include heat, water, and power, offering excellent value. With its prime location just steps from the river, walking trails, transit, shops, restaurants, and entertainment, this is an ideal choice for first-time buyers, downsizers, or investors seeking a low-maintenance home in a vibrant downtown setting. (id:44479)
RE/MAX Saskatoon
206 1132 College Drive
Saskatoon, Saskatchewan
Welcome to this lovely condo in J.B. Black Estates situated across the street from the University of Saskatchewan and both Royal University and Jim Pattison Children's Hospitals. Ideally located within close proximity to downtown, river valley and walking trails and the vibrant Broadway District, this great unit offers two bedrooms two baths large bright open living area featuring hardwood and tile floors. natural gas fireplace, ample kitchen cabinets with granite counter tops, snack bar and tile backsplash and offers stainless steel appliances with natural gas range plus 9 ' ceilings. The primary bedroom has double walk thru closets leading to a spa like ensuite with 6'ft jet tub. double sinks, granite counter tops and heated tile floors. The main bathroom has a walk in shower with body jets and full glass doors. Also includes a large storage room/ laundry room, one underground parking stall and storage locker plus natural gas on balcony for your bbq or grill. Call your Realtor to view this fine condo today! (id:44479)
Realty Executives Saskatoon
208 1025 Moss Avenue
Saskatoon, Saskatchewan
Welcome to Providence 2, a desirable condominium complex on Moss Avenue beside the Centre Mall. This bright and spacious 2nd-floor unit features an open-concept layout with peaceful balcony views, no carpet, and a modern kitchen with dark cabinetry, tile backsplash, granite countertops, stainless steel appliances, and an eat-up island. The home offers two generous bedrooms, including a primary suite with a 3-piece ensuite and ample closet space, along with a second full 4-piece bathroom. One underground parking stall is included, and the building provides elevator access, a fitness room, amenities room, and visitor parking—offering both style and convenience in an excellent location. (id:44479)
Coldwell Banker Signature
611 North Hill Drive
Swift Current, Saskatchewan
Nestled on the esteemed North Hill Drive, this property stands out in a highly coveted location. Homes here rarely enter the market, making this a unique opportunity to secure a residence that can be personalized to your liking. The property, with its southern exposure, benefits from abundant natural light throughout. Upon entry, you'll find a generously sized front living room. Adjacent to this space is a renovated kitchen, featuring sleek white cabinetry, stainless steel appliances, and a built-in dinette area. This flexible space can accommodate a dining table or be adapted to suit your dining preferences. The main level includes two large bedrooms and a spacious four-piece bathroom. Descend the stairs to discover a versatile area that can serve as an additional living space or a secondary income suite. At the base of the stairs, you'll find a utility area with shared laundry facilities, a three-piece bathroom, storage room, and a full kitchen equipped with a fridge, stove, and eating area. The lower level also features a sizeable living room with three large windows and a bedroom with two additional windows. The home is heated by a high-efficiency, forced air natural gas furnace, complemented by some baseboard heaters. It boasts two separate electric panels, facilitating independent electrical billing for the main home and potential tenant. Additional features include an air exchanger, power-vented water heater, and large windows on both levels. Outside, the property offers a single-car garage, back deck, and a large, mature backyard with ample green space, fire pit, pond and trees, all fully fenced with a spacious driveway. Enjoy the convenience of being directly across from a desirable park, skating rink, walking paths, and the river, as well as within walking distance to local schools serving kindergarten through grade 12. Call today for more infotmation! (id:44479)
RE/MAX Of Swift Current
163 Duncan Street W
Yorkton, Saskatchewan
Great investment opportunity. Three bedroom, one bath close to the high school. Current owners get $1100 plus utilities for rent. (id:44479)
Century 21 Able Realty
347 Maple Avenue
Yorkton, Saskatchewan
347 Maple Ave. built in 2013 in the finest form. ICF block built on concrete slab with in floor heat, metal roof, stucco exterior and xeriscape landscaping. Interior designed with modern fixtures, heated concrete floors, concrete countertops and an extensively tiled bathroom. The attached single garage also houses the utility room with laundry. This 2 bedroom, 1-5 piece bathroom home offers a comfortable and accessible living space. The yard is low maintenance xeriscape. This freehold, 1/2 duplex has been a great revenue property over the years. 24 hours notice is mandatory for each showing, property is tenant occupied. (id:44479)
Living Skies Realty Ltd.
118 Louise Crescent
Aberdeen Rm No. 373, Saskatchewan
Welcome to 118 Louise Crescent in the coveted acreage community of Cherry Hills — just 15 minutes from Saskatoon’s edge. This 1,502 sq. ft. executive bungalow is a stunning blend of modern design, smart functionality, and country charm. Step inside to discover a bright, open-concept main floor with an exceptional window package that floods the home with natural light. The spacious living room, dining area, and kitchen flow seamlessly under a vaulted ceiling, creating the perfect setting for entertaining or relaxing. The kitchen features quartz countertops, a corner pantry, roll-out drawers, stainless steal appliances. The dining room can easily seat a large extended family for holiday meals and the gas fireplace in the adjoining living room makes for cozy evenings. Hardwood runs throughout the main level, and a covered deck off the dining area allows for year-round BBQ. The primary suite is a lovely retreat, offering a large walk-in closet and an ensuite with a soaker tub beneath a privacy rain-glass window, heated floors, and a walk-in shower. A 2nd large bedroom (or office), another 4-piece bath, and a spacious mudroom/laundry room with built-in cabinetry, quartz countertops, and deep utility sink complete the main floor — all leading to an oversized triple-car garage with a separate workshop bay and a sunlit all-season greenhouse.The fully finished basement features a large family and games area, 2 more bedrooms, 4-piece bath, and a vented cold storage room perfect for preserves or wine. Outside, the 7.14 acre property is 3/4 fenced with treated rail fencing, hotwired, & divided into five paddocks with a 4-season watering bowl sourced by underground lines. Mature spruce trees border the property, and there’s a drive-in garden shed, an adorable matching horse barn, and 2 fully developed gardens with direct waterlines. Complete with central air, central vac, and window coverings, this Cherry Hills acreage offers comfort with country serenity — a truly rare find. (id:44479)
Boyes Group Realty Inc.
589 Poplar Crescent
Shaunavon, Saskatchewan
Nestled in a serene cul-de-sac in the heart of Shaunavon, this beautiful home offers the perfect blend of comfort, style, and functionality. Step onto the inviting front veranda and feel instantly at home. Inside, the open-concept main floor boasts a spacious, light-filled living room that flows seamlessly into a well-appointed kitchen. The kitchen is a chef’s dream, featuring a corner pantry, ample cabinetry, and large, bright windows that bathe the space in natural light. Garden doors lead directly to a generous back deck, perfect for indoor-outdoor entertaining. The main floor also includes a cozy office space, ideal for a home business, and convenient washer and dryer hookups near the kitchen for added practicality. The master bedroom is a true retreat, complete with a luxurious four-piece ensuite featuring a heated lamp, oversized jetted tub, and dual showerheads. Two additional bedrooms on the main floor offer ample closet space, ensuring comfort for family or guests. The fully renovated basement, updated within the last two years, showcases modern finishes with new flooring, doors, lighting, and a sleek three-piece bathroom. Two spacious bedrooms, a utility room, and a generous storage room complete this versatile lower level. Stay comfortable year-round with central air conditioning. Outside, the professionally landscaped backyard is a private oasis, featuring a new fence (2022), a fire pit area, and automatic underground sprinklers for both front and back yards. A single detached, insulated, and heated garage provides additional convenience. This move-in-ready home combines modern upgrades with thoughtful design, making it perfect for families, professionals, or anyone seeking a peaceful retreat in Shaunavon. Don’t miss your chance to own this gem! (id:44479)
Exp Realty
Barabe Acreage
Swift Current Rm No. 137, Saskatchewan
40 acres of prime land, only minutes from the city. This is a unique property, including a 3000 square foot home, with tons of potential, on city water. It has a double attached heated garage, spacious oak kitchen with an island, and a large primary bedroom with an ensuite bathroom. The land is almost completely fenced and has been hayed the past few years. There is a large dugout, and lovely shelter belt of trees. The 40 x 64 heated shop, with a concrete floor, and 16 foot walls, built only 9 years ago, makes this property very appealing. There is also a barn and a few other oid buildings. Don't miss out on this one. Call today for more information. (id:44479)
Davidson Realty Group
Se-34-52-23-W3
Rural, Saskatchewan
The ultimate hobby farm lifestyle — just minutes from Paradise Hill. This one-of-a-kind, turn-key acreage sits on a total of 22 private, fenced acres and is perfectly set up for your animals and your lifestyle. There are two separately titled lots being sold as a parcel totaling 22 acres. of useable land pasture and hay. With well-thought-out corrals, water roughed into every pen, multiple sheds, and shelter options for livestock, this property is ready to go. Whether you’re dreaming of hobby farming, homesteading, or simply more space and freedom — this is it.The spacious home offers over 1600 square feet of open-concept living with 3 bedrooms plus a den (perfect for a home office or fourth bedroom). The layout is functional and welcoming with an added-on porch that flows right into the laundry room and a massive walk-in pantry — ideal for canning, storage, or stocking up. The mainfloor is bright and executants the open floor plan for modern living. The property is serviced with a drilled well and pump out, and comes complete with a double detached garage. Gardeners will love the established garden space and room to expand. Peaceful, private, and move-in ready — this hobby farm checks all the boxes. It is off highway 21 and is a few minutes to paradise hill, easy access to the the river and lakes, it is paved the entire way from your door to Lloydminster. (id:44479)
Exp Realty (Lloyd)
100 Kenosee Drive
Moose Mountain Provincial Park, Saskatchewan
Kenosee Inn & Cabins: A Lakeside Retreat for Unforgettable Experiences. Nestled amidst the serene beauty of nature, the Kenosee Inn & Cabins is a premier destination that offers an exceptional blend of comfort, breathtaking views, and impeccable hospitality.With a total of 30 well-appointed rooms, the Kenosee Inn ensures that each guest enjoys a restful and rejuvenating stay. All rooms are meticulously designed to provide a captivating view of the lake. The on-site restaurant at Kenosee Inn provides delicious food and convenience for guests stay at the hotel or the cabins. Beyond the main hotel, Kenosee Inn offers 23 charming cabins that provide an lake life escape for those seeking a private getaway. These rentable cabins are thoughtfully designed, allowing guests to immerse themselves in the natural beauty of the surroundings while enjoying modern amenities and conveniences. The Kenosee Inn & Cabins takes pride in providing exceptional venues for both corporate and social gatherings. The convention room, capable of accommodating up to 100 people, offers a versatile space for conferences, seminars, and larger celebrations. Meanwhile, the meeting room, catering to up to 25 attendees, provides an intimate setting for more focused discussions and workshops. With a deep commitment to ensuring the success of every event, the Kenosee Inn offers catering services that elevate any occasion. In summary, Kenosee Inn & Cabins is not just a hotel and restaurant—it is a gateway to a blend of comfort and nature that the Moose Mountain Provincial Park provides. From the scenic lake views in the rooms to the cozy cabins, versatile event spaces, and exceptional restaurant and catering, every element is to help create an unforgettable experience for guests from all walks of life. Whether you're seeking a relaxing escape, planning a corporate event, or celebrating a special moment, Kenosee Inn & Cabins is here to help provide that. (id:44479)
Performance Realty
31001 Hwy 40
Rural, Saskatchewan
Peaceful Prairie Living Meets Practical Comfort. Welcome to your dream acreage just minutes west of Neilburg, SK! This beautifully maintained 9.88-acre property offers the perfect balance of privacy, space, and convenience—with pavement right to your driveway and a well-kept 1,515 sq ft bungalow nestled among mature treeline. The exterior of the home showcases great curb appeal with updated vinyl siding, newer vinyl windows, and a large deck perfect for relaxing or entertaining. Surrounded by mature trees and beautifully landscaped front and back yards, the property offers privacy and space in a peaceful setting. Inside, the home features a spacious and functional layout with custom blinds and stylish vinyl plank flooring throughout the main level. The large kitchen and dining area includes a built-in hutch, ideal for hosting family meals and gatherings. A bright west-facing living room fills with natural light, while three generous bedrooms provide plenty of space, including a primary suite with its own 2-piece ensuite. You’ll also find a full 4-piece bathroom and a convenient 2-piece bath and laundry just off the side entry. Downstairs offers even more space to stretch out, with two additional large bedrooms, a 3-piece bathroom, a massive family room, and a bonus storage room. Key updates include a new furnace in 2022 and hot water heater in 2023—move in and enjoy peace of mind. Outside, you’ll love the breezeway that leads to the detached double garage, and a 40' x 100' quonset with a heated workshop. There’s also a shed, garden space, and a huge gravel lot ideal for equipment, RVs, or guest parking. Living here means enjoying the charm and amenities of Neilburg—just a short drive away. This vibrant community offers a K–12 school, health centre, grocery store, credit union, restaurants, salon, vet clinic, and a range of local businesses. Families will love the nearby library, museum, and active community centre, while the surrounding countryside is perfect for th ose seeking fresh air and wide-open space. This is more than a home—it’s a lifestyle. Book your showing today and see what peace rural living can really offer! (id:44479)
RE/MAX Of Lloydminster
620 Miles Street
Asquith, Saskatchewan
Charming Family Home with Oversized Garage in Asquith Welcome to this well maintained 1,144 sq. ft. bungalow in the friendly community of Asquith. Situated on a 50’ x 120’ lot, this home offers the perfect blend of comfort, functionality, and small-town charm—just a short drive from the city. Inside, you’ll find 2+1 bedrooms and 3 bathrooms, providing plenty of space for families or anyone who loves to entertain. The main floor features a bright and inviting living area, a spacious kitchen with ample cabinetry. The fully finished basement offers even more living space with a large family room, an extra bedroom, a bathroom, and great storage—ideal for guests, a home office, or a growing family. Outside, the 22’ x 40’ garage is a dream for hobbyists, mechanics, or anyone needing extra space for vehicles and toys. The fully fenced yard provides room to relax, garden, or entertain on summer evenings. (id:44479)
Coldwell Banker Signature
264 7th Avenue W
Unity, Saskatchewan
Warm, new updates, and move-in ready! This inviting 3-bedroom, 2-bathroom home has a bright and welcoming feel from the moment you step inside. The main floor features a generous kitchen that’s been tastefully updated with stainless steel appliances and plenty of cupboard space for the busy household. The primary bedroom offers his-and-hers closets, while the second bedroom is perfect for kids or guests. The main bathroom has been beautifully renovated with a new vanity, updated lighting, and easy-care vinyl plank flooring. Large windows throughout the home fill each room with natural light, giving it a comfortable, open feel. Downstairs, you’ll find a fully developed basement that includes a third bedroom, a newly renovated 3-piece bathroom with custom tile shower, and a utility room with laundry and lots of extra storage space, as well as a designated storage room, great for the growing family. Outside, the yard is built for family enjoyment with updated maintenance-free, composite decking, front and back underground sprinklers, two single detached garages, garden area and a handy garden shed. Additional features and updates include fresh paint throughout (2023), new upstairs interior doors (2023), Railing on back deck (2023), Downstairs bathroom upgrades (2024), Washer and dryer (2024), hot water tank 2021. A few added features include Central A/C, central vac, a water softener, 100-amp electrical panel, extra parking. Located on a quiet, family-friendly street, this home is ready for you to move right in and make it your own! Call today for a private showing. (id:44479)
Dream Realty Sk
1141 8th Avenue
Regina, Saskatchewan
Looking for flexible commercial space in a central location? Welcome to 1141 8th Avenue — a solid and functional single-storey office/warehouse building ideally suited for a variety of business or industrial uses. This well-maintained property features a practical layout with dedicated office space at the front and a spacious warehouse area at the rear, offering excellent utility for owner-operators, contractors, service businesses, or investors looking to expand their portfolio. Key Features: Ample office space and a washroom. Warehouse with 1 overhead grade door for easy loading/unloading Solid structure with high ceilings and overhead storage options. On-site parking and rear lane access Great visibility with convenient access to Ring Road and major routes Situated in a well-established industrial pocket, 1141 8th Ave is just minutes from downtown Regina and offers easy access for deliveries, customers, and staff alike. Whether you're expanding your operations or seeking a reliable investment property, this one checks all the boxes. Available now — contact your REALTOR® today for a private tour or more information! (id:44479)
RE/MAX Crown Real Estate

