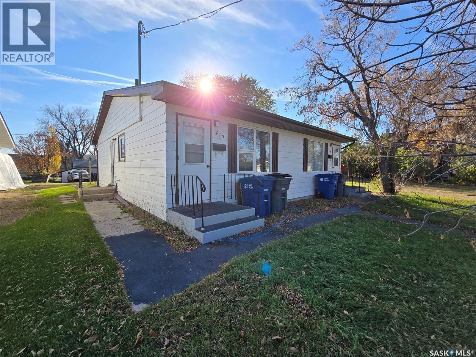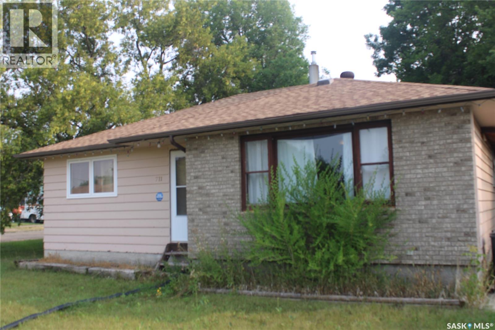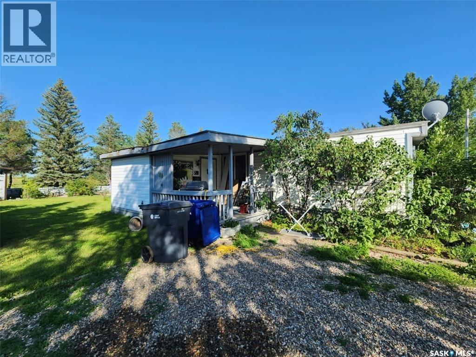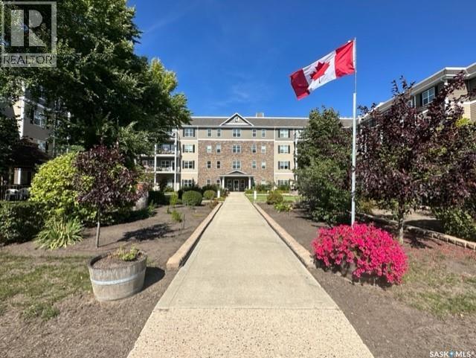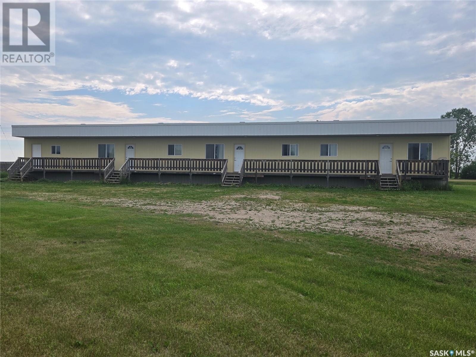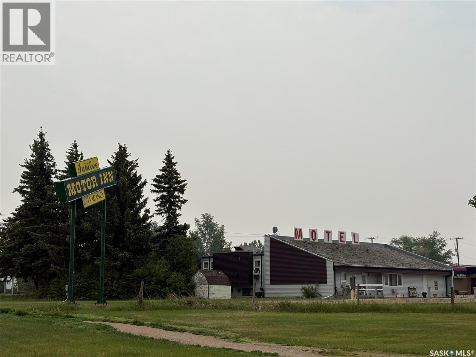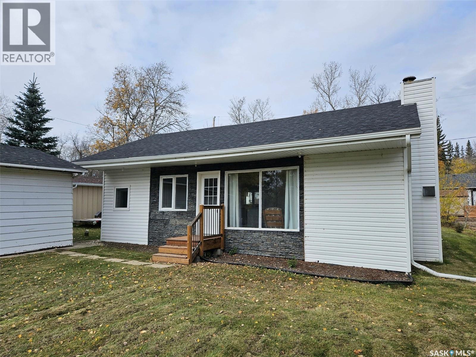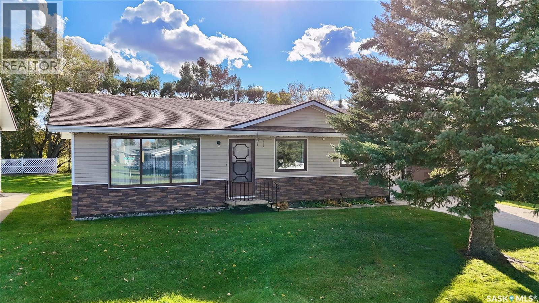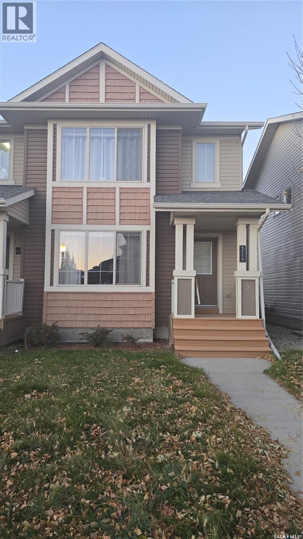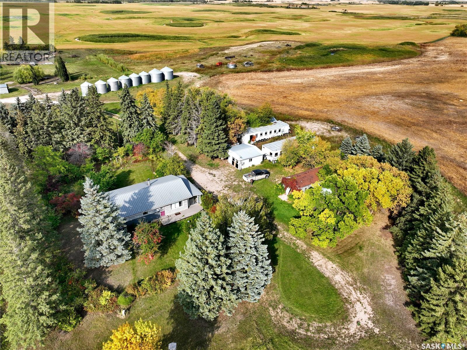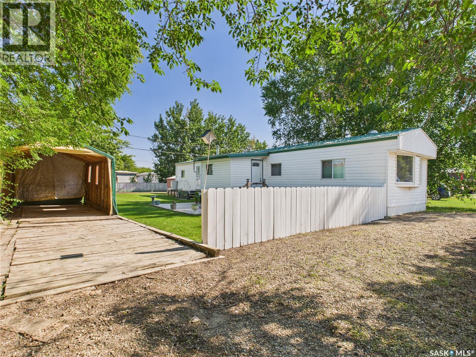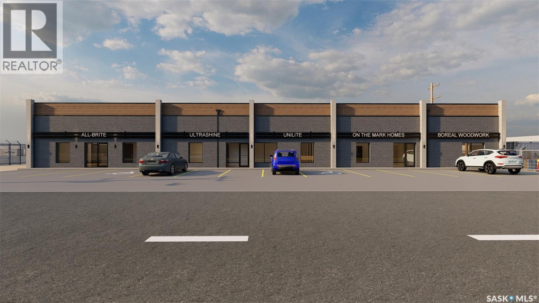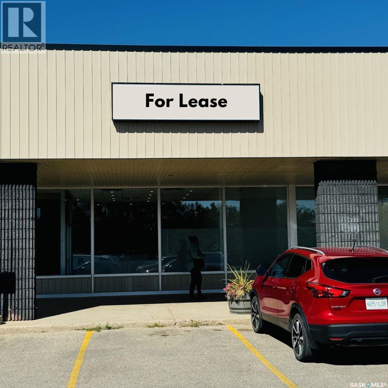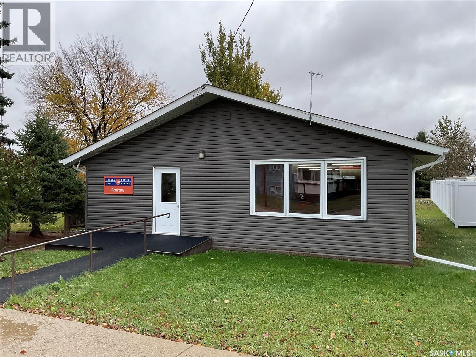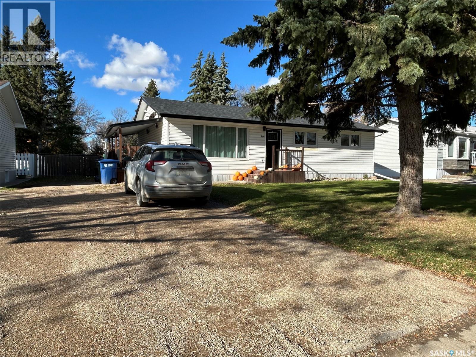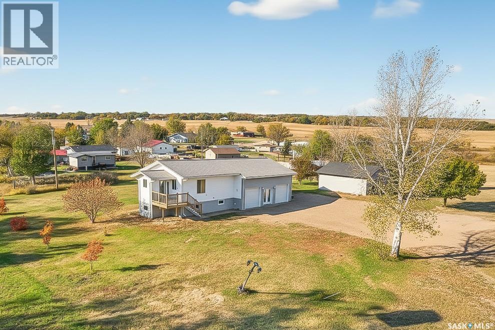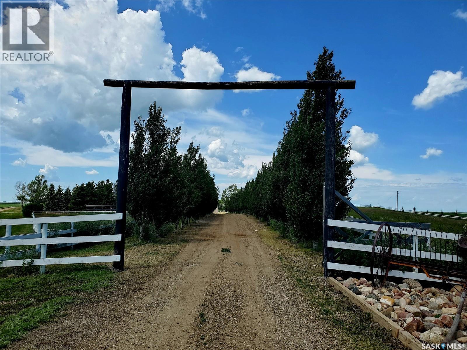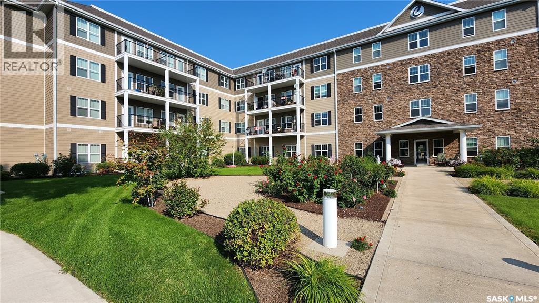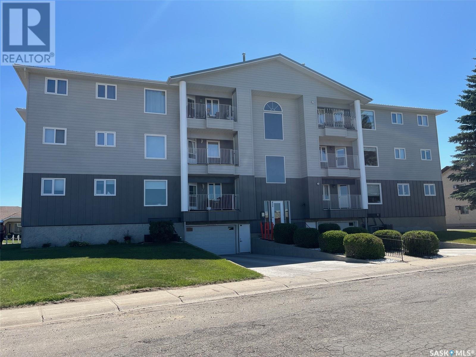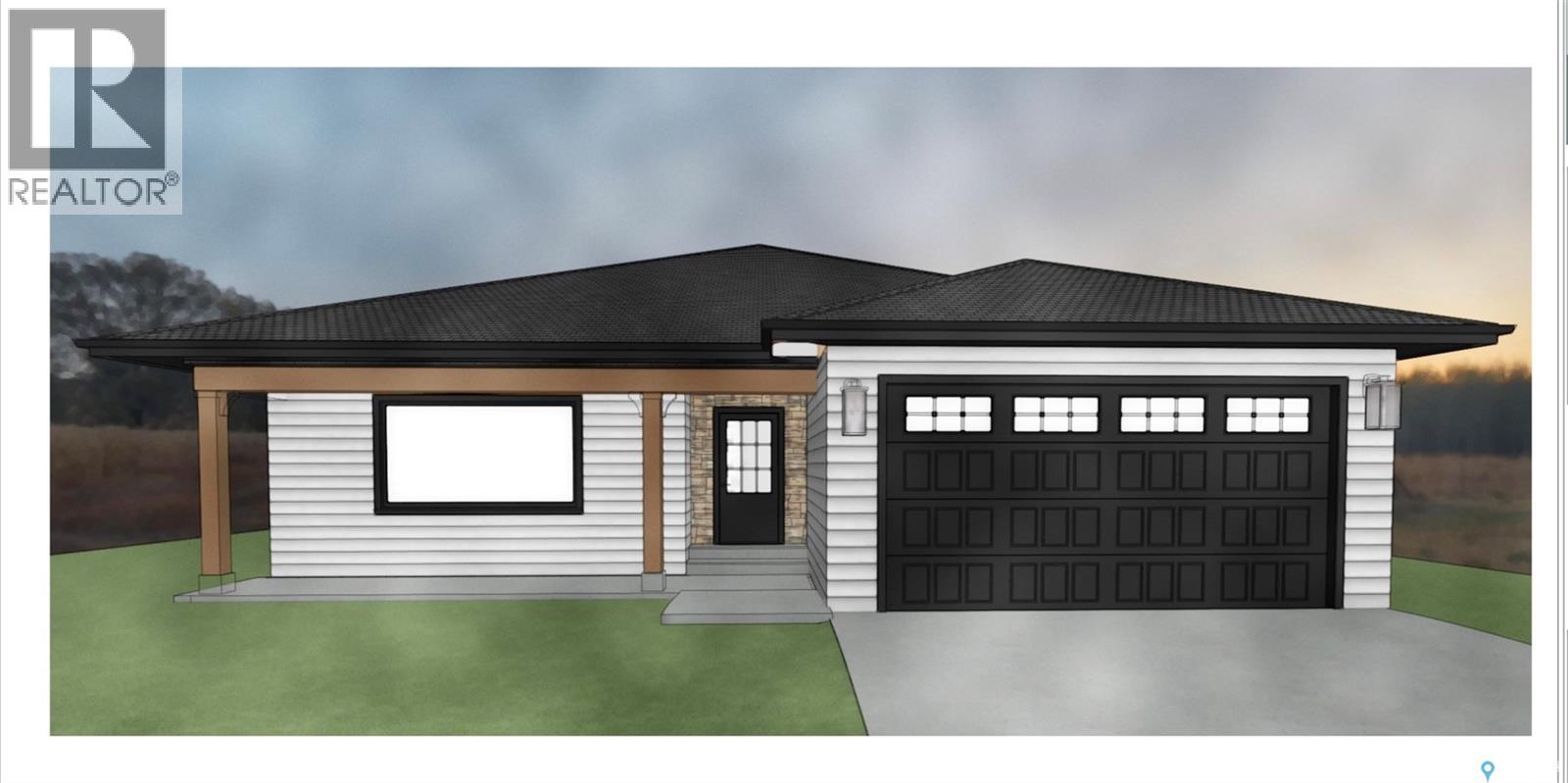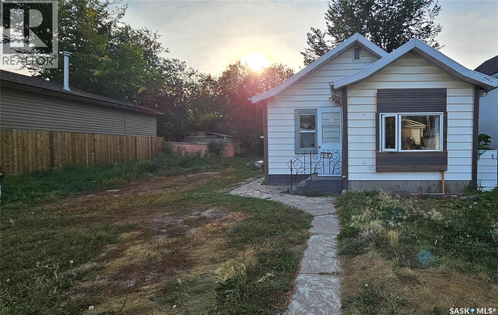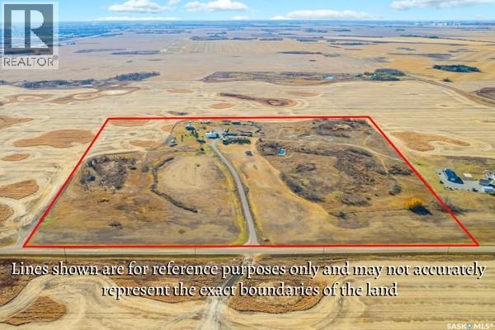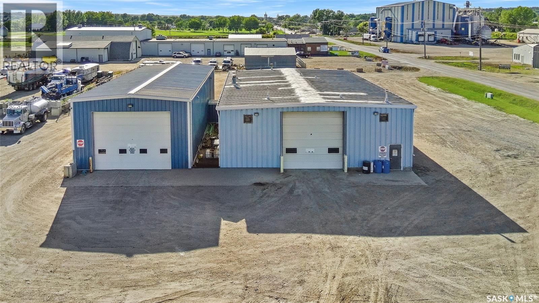413 - 415 Calgary Street
Broadview, Saskatchewan
413-415 Calgary Street is an opportunity to live on one side of the duplex and rent the other duplex out, or purchase both duplexes for a revenue property. Each side of the duplex has a large 1 bedroom plus a 4 piece bath, laundry area, front living area, kitchen / dining room and an adequate amount of closets / storage. They are 576 sq ft for one unit. 413 Calgary Street (EAST SIDE) is currently being rented out with a term lease until August of 2026. This unit comes complete with apartment size fridge and stove, and a full size washer and dryer. 415 Calgary Street (WEST SIDE) is currently vacant and does not include any appliances. 2 Saskpower meters, 1 Saskenergy meter and separate water meters. One unit has the water softner, one side the water heater(shared), each has its own HE furnace. 100 amp panel , mostly all vinyl windows and flooring in good shape. Bonus , the shingles were redone in 2024. Let's make a deal on this proeprty, there is lots of need for rentals in the area. (id:44479)
RE/MAX Blue Chip Realty
711 Yorkton Avenue
Theodore, Saskatchewan
Looking for that perfect home in a quiet community This home has 3 bedrooms on the main floor .A well planned kitchen with a dinning area. Living room is spacious for entertaining family and friends .Updates includes , flooring , shingles , water heater ,furnace ,central air and three windows ( 2 kitchen ,1 bathroom ) .The basement has a laundry area and storage as well as a cold storage room. Electrical panel is 70 AMPS . Property is well treed, and has been landscaped to please the eye. Don't miss out on the amazing property . For more information or to arrange your personnel viewing....CALL TODAY! (id:44479)
RE/MAX Blue Chip Realty
102-124 Main Street
Lafleche, Saskatchewan
5-unit retail strip mall in Lafleche, built in 2016 on a large 0.26-acre corner lot on Main Street. Quality construction with excellent visibility and ample parking. Anchor tenant is a pharmacy occupying approx. 2,700 sq ft, with four additional units of about 1,350 sq ft each. Each CRU is separately metered for gas and power (some power meters still need installation). Strong potential for an owner-occupier or investor—start or relocate your business and enjoy steady rental income. Priced well below replacement cost, this property offers outstanding value in a growing community. (id:44479)
Royal LePage Next Level
79 Spruce Street
Caronport, Saskatchewan
Looking for affordable living? This cute mobile home boasting over 1,000 sq.ft. in Caronport could be just the place! Backing a green space with great views of the prairies! At the front we have a small covered deck leading into a large mudroom. The open concept living area boasts lots of natural light, ample cabinets and a spacious feel. Heading down the hall we find a large bedroom and a laundry room. Toward the back of the home we have a large primary bedroom and a 4 piece bathroom. With some TLC this could be a super cute place to call home! Outside we have a beautiful yard giving you the perfect place to relax in the evening or to have your morning coffee. Complete with a garden shed and 2 off street parking spaces. Located just 15 minutes from Moose Jaw - Caronport has a K-12 School, post office, and a gas station. Reach out today to book your showing! (id:44479)
Royal LePage Next Level
209 680 7th Avenue E
Melville, Saskatchewan
Welcome to Suite 209 – 680 7th Ave E, Cumberland Villas! This inviting second-floor condo offers 473 sq ft of thoughtfully planned living space—sized just right between the cozy studio suites (392 sq ft) and the popular one-bedroom “D” style units (535 sq ft). East-facing with a balcony, this home captures the morning light and offers a comfortable spot to enjoy your coffee or the start of a new day. Inside, you’ll find a smart layout that makes great use of space, featuring a generous walk-in closet, a full 4-piece bathroom, an efficient kitchen, and in-suite laundry for everyday ease. A parking stall is included (location to be determined), adding convenience for those who drive or welcome visitors. Life at Cumberland Villas is all about comfort, community, and choice. Residents enjoy friendly staff, inviting common areas, and the flexibility to tailor their lifestyle with a range of optional services. Meals are freshly prepared by an in-house Red Seal chef, and on-site mail delivery means your personal mailbox is just steps from your door. Whether you’re relaxing by the fireplace in the library, making use of the craft or workshop areas, or stopping by the Bistro, you’ll find that Cumberland Villas offers a warm and welcoming atmosphere. For a tour of Cumberland Villas check out the virtual tour! (id:44479)
RE/MAX Blue Chip Realty
495 Second Avenue
Benson Rm No. 35, Saskatchewan
Discover this unique investment in the quaint town of Benson, just a short 20-minute drive from Estevan. This property features three fully renovated one-bedroom rental units, complemented by three fully serviced R.V. parking stalls, all situated on a spacious corner lot for added privacy. Originally renovated in 2012, this property boasts modern amenities and updates, including a large shared laundry area with two coin-operated washers and dryers. Each unit is equipped with electric heat and individually serviced panel box. Recent extensive renovations enhance the property's appeal, ensuring both aesthetic charm and functional efficiency. The sale includes all furnishings and appliances, making it a turnkey investment opportunity ideal for immediate rental income. Call to view this amazing opportunity today. (id:44479)
Century 21 Border Real Estate Service
304 King Edward Street
Davidson, Saskatchewan
Profit business in Davidson for sale. Long term running motel on Highway 11 between Saskatoon and Regina. This motel is in excellent conditions and has lots of updates including: windows, roof, all bedding stuff, and whole basement renovation(basement flooring, bathroom and new painting). Total are 24 rooms: 14 rooms are single bed (one of rooms with king size bed and 4 pcs bathroom0 and 10 rooms are double beds. Each room has 3pcs bathroom (one has 4pcs bathroom), TV, desk, coffee makers, microwave and fridge. Owner/employee's living area has two bedrooms , 4pcs bathroom, living room and kitchen plus another single bed room for extra. Great opportunity to own a business with easy/one person running. Don't miss it out! (id:44479)
Realty One Group Dynamic
7 Aspen Crescent
Moose Mountain Provincial Park, Saskatchewan
7 Aspen Cresc, Moose Mountain Provincial Park - YEAR ROUND COTTAGE - Enjoy the Park year round at this great location close to walking trails, ball diamond & walking distance to beach. The spacious year round cottage offers 3 bedrooms and large bath with corner shower & washer/dryer. Recent upgrades include interior pine lined ceiling, flooring, paint, kitchen fixture and 3 pc bath. Sasktel high speed internet/wifi. Electric recessed forced air heaters and fireplace. South Exposure brings in tons of natural light. Spacious yard to enjoy. Asphalt shingles replaced in 2023. Bonus of a garage for lake toys or sleds. To view this year round cottage contact realtors to schedule a private viewing. (id:44479)
Performance Realty
221 River Heights Drive
Langenburg, Saskatchewan
Welcome to a home that’s as charming as it is practical! This four-bedroom, two-bath gem on the southwest edge of Langenburg is all about family living with a fun, trendy twist. Situated just a quick bike ride from the town’s baseball diamonds and right across from a children’s playground, the location is perfect for active families. Step inside and you’ll notice the curb appeal right away: not just updated shingles, but also fresh siding and a tasteful rock imitation accent on the front that gives this home its extra flair. Most windows are upgraded to PVC, ensuring energy efficiency, and the attached single garage offers direct access for ultimate convenience. On the main floor, you’ll find three bedrooms—one currently serving as a laundry room, but easily converted back to a bedroom if needed. Downstairs is your open canvas, featuring a fourth bedroom, a second bathroom, a high-efficiency furnace, central air conditioning, an updated water heater, a spacious cold storage room, and even a basement workshop for any woodworking enthusiasts. But what truly sets this property apart is its history of single-family ownership. Lovingly maintained by its original owners, this home radiates pride of ownership in every nook and cranny. If you’re looking for a well-loved family property with modern comfort, trendy curb appeal, and a great location, 221 River Heights Drive is ready to welcome you home (id:44479)
RE/MAX Blue Chip Realty
5110 Mitchinson Way
Regina, Saskatchewan
This lovingly cared-for townhouse, built in 2012, shows incredibly well! It’s a very spacious 1,378 square feet — and the best part is, there are no condo fees! A south-facing covered front deck welcomes you into a bright, open-concept main floor filled with natural light. The good-sized living room flows into a beautiful kitchen that features a tech space, dining area, oversized island, subway tile backsplash, and a large walk-in pantry. At the rear entrance, you’ll find a conveniently located powder room tucked away for privacy, along with a built-in bench and coat hooks to help keep things organized. Upstairs, the second floor offers three spacious bedrooms and a full main bathroom. The primary bedroom faces south and includes a luxurious 4-piece ensuite and a large walk-in closet. The two additional bedrooms are generously sized and can easily fit queen-size beds. The home also features a built-in 8-zone speaker system throughout the main and upper floors. The basement has been developed to include one bedroom and an additional 3-piece bathroom, making it a perfect space for guests or extended family. All appliances and window coverings are included. Outside, you’ll enjoy a great backyard deck for summer relaxation and a gravel parking pad with room for a future garage. Call your listing agent to view this beautiful home today! As per the Seller’s direction, all offers will be presented on 10/26/2025 7:00PM. (id:44479)
2 Percent Realty Refined Inc.
Dubuc 100 Acres Farm
Grayson Rm No. 184, Saskatchewan
4 bed bungalow @ Dubuc Sk-just off Highway 9 with 100+ cultivated acres. The home has a large and beautiful sunroom, with the layout leading to a porch and basement access number 1 and the beautiful open concept kitchen, dining and living room. Updated appliances, crisp white cupboards and updated bamboo laminate and a beautiful picture window giving you a great view of a stunning weeping birch. The hallway off the pinnacle zone of the home stretches along to the master, 2 other great sized rooms & an office/ nursery as well as a bright 4 piece bathroom. A great accent to the main floor is a second rec space with main floor laundry and an extra access to the basement with a full set of stairs. A fantastic area for painting, sewing, reading or whatever task you need some natural light & peace and quiet. The full basement gives a workshop, extra 3 piece bath & large rec area with the option of reconnecting the wood stove that once thrived below deck. A workshop, car shed & 2 atco storage sheds area also on the property. The house currently has a HF Oil furnace and currently nat gas running across the property line. This perennial & fruit tree clad yard is in perfect location for a market garden, hobby farm or ranch. A large dug out and 120 ft ft well provide ample water supply for the household and livestock. The crop land is currently rented year to year with potential to bring in a nice income. 8 bins (6-1600,2-3300)stay with the property holding over 16,000 bushels. . 40 minutes to Yorkton, 22 Minutes to Esterhazy the potash hub of SE Sask. 20 Minutes south along the grids will take you to the corridor between Round Lake & Crooked Lake. Don't wait and miss out on this steal for 109 acres in a fantastic location. Pull the trigger on wide open spaces & settle down in Se Sk (id:44479)
Exp Realty
Sk 43 Eastview Trailer Court
Prince Albert, Saskatchewan
Welcome to this beautifully maintained 2-bedroom, 1-bath mobile home in Eastview Trailer Park! Bright, clean, and move-in ready, this home offers an affordable opportunity to step into homeownership or downsize in comfort. With a spacious layout, great natural light, a well-cared-for interior, and a carport, this property is perfect for someone looking for low-maintenance living in a quiet community. Quick possession is available and it comes with most of the furniture pictured. Literally turn the key, move in and make it your own! Contact your favourite REALTOR to book a showing now! (id:44479)
Exp Realty
10 834 45th Street E
Saskatoon, Saskatchewan
Site features a well appointed front entry leading into one private office and an adjoining open area, all with vinyl plank flooring, drop ceiling with LED lighting, air conditioning, all in above average condition! Two washrooms in the front area. The warehouse amenities include: 1 - 14' X 14' overhead door at grade level, LED lighting, interceptor pit, small storage room, mechanical room and three phase power. Deep shared yard at back with reclaimed asphalt leveled and compacted. Industrial chain link fence with one gate. Conveniently located just off Millar and near Circle Drive, easy access to all major highways! (id:44479)
Realty Executives Saskatoon
4 3010 Arlington Avenue
Saskatoon, Saskatchewan
The featured property is located at 3010 Arlington Avenue, Unit 4 in Saskatoon at the Eastview Shopping Center. There is an opportunity to sublease four offices in unit 4. The offices are finished and complete including a sink and counter. There is also a reception area with seating, a shared staff room with a kitchenette, and a washer and dryer. Please contact me to set up a viewing. (id:44479)
Coldwell Banker Signature
203 Main Street
Domremy, Saskatchewan
In the town of Domremy here is a chance to own a property that is currently rented out to Canada Post. The tenant has been here for more than 40 years. The rental agreement is for $2100.00 a month ($50,400.00 per year).The building has had some upgrades over the last 4 years and is still in great shape. Call your agent today!! (id:44479)
Exp Realty
916 Moose Street
Moosomin, Saskatchewan
Welcome to this beautifully renovated property offering a bright and functional open-concept layout. The main level features 2 bedrooms, 4pc bathroom, and the convenience of main floor laundry with an abundance of storage space. The updated eat-in kitchen is designed with style and practicality in mind, featuring a coffee bar, pantry, and modern finishes throughout. UPDATES INCLUDE: new windows on the main level, siding, shingles, flooring, trim, baseboards, and doors, providing a fresh, move-in-ready space for its next owners. Patio doors off the kitchen lead to a large deck which is partially covered on the side, perfect for enjoying the outdoors in any season. The property sits on a fully fenced 65' x 135.8' lot, offering ample space for outdoor living, pets, or a garden. The unfinished basement provides excellent potential for future development or additional storage. This home combines modern updates with a practical layout, creating a comfortable and stylish place to call home! (id:44479)
Royal LePage Martin Liberty (Sask) Realty
102 Victoria Street
Mortlach, Saskatchewan
Are you looking for a house with a dream garage? This could be it! This beautifully renovated home has excellent curb appeal when you arrive! Heading inside your are greeted by a spacious entrance that leads to a large open concept living area! The huge living room boasts lots of natural light and lots of space for entertaining! The new kitchen features lots of storage, butcher block counters, an eat-up breakfast bar and new appliances. Also on the main floor we find a gorgeous 4 piece bath complete with a tile tub surround! Finishing off the main floor we have a large walk-in pantry and a laundry room! Heading downstairs we have a family room and a second bathroom with a shower! There is also 2 bedrooms here; one with a large walk-in closet that could be used an office. This home has been beautifully renovated - inside and out. The huge oversized triple attached garage is sure to be every guy's dream - this 32' x 32' garage is insulated and boasts 12' ceilings. With 2 overhead doors, a floor drain, its own panel with 2 x 220v plugs - one ready for a heater and one ready for a welder. All new electrical service and wiring throughout - 200 amp main with 100 in house and garage and 220v plugs in garage. Brand new kitchen, updated bathrooms, new flooring throughout, some new drywall and insulation, new siding, new tin roof and so much more! You are sure to be impressed! Located in Mortlach - less than 30 minutes from Moose Jaw. Mortlach is a bustling little town with a number of small businesses and a K-12 school. Quick possession is available! Reach out today to book your showing! (id:44479)
Royal LePage Next Level
Zolinski Acreage
Whiska Creek Rm No. 106, Saskatchewan
Welcome to this exceptional acreage just minutes from Neville, nestled in the heart of Saskatchewan's prairie landscape. Set on 10.5 beautifully maintained acres, this property offers the perfect balance of peaceful rural living and easy access to amenities—only 15 minutes from Lac Pelletier and less than 20 minutes from a K–8 school. The 5-bed, 3-bath home includes a double heated garage, two quonsets, and several outbuildings—including a well house currently used as a hair salon. One quonset is 72’x48’, spray-foam insulated, heated, and features a 14’x20’ electric overhead door—perfect as a year-round shop. The spacious yard is fenced with mature trees, tons of green space, and plenty of room for parking. Inside, the front entry opens to a main-floor laundry room and an expansive kitchen/dining area with modern cabinetry, stainless appliances, pantry, and peninsula with bar seating. Patio doors off the dining room lead to a wraparound deck with pergola. The main level also includes a spacious bedroom with walk-in closet, a second bedroom with a built-in bed, a 4-piece bath with deep soaker tub, and a huge living room with space for a pool table and access to the deck. Near the garage entrance is a 2-piece bath, storage, and stairs leading to the loft, currently used as the primary bedroom or an ideal bonus space. The basement offers 3 more good-sized bedrooms, a 3-piece bath, play area, pump/storage room, and utility room with HE furnace, water heater, and plumbing for central air. (id:44479)
RE/MAX Of Swift Current
419 680 7th Avenue E
Melville, Saskatchewan
Welcome to effortless living at the charming Cumberland Villas in Melville. This inviting 532 sq. ft. one bedroom, on bathroom suite on the 4th floor offers comfort, convenience, and thoughtful design. The eat-in kitchen flows seamlessly into a bright, spacious living area and features 4 appliances along with generous counter and cabinet space. The bedroom is well-sized with a large closet, and the 4-piece bathroom includes stackable laundry accessible from both the foyer and bedroom for added ease. Step out onto your private north-facing balcony, perfect for relaxing or enjoying the fresh air. This suite includes a dedicated parking stall and access to a wide range of amenities, such as a dining and bistro area, workshop, library, elevator, lounge, and recreation center — all designed to enhance your lifestyle. At Cumberland Villas, you’ll discover a welcoming community and the perfect place to call home. (id:44479)
Royal LePage Next Level
304 408 Heritage Drive
Estevan, Saskatchewan
Here's the key to your condo living! 1 bedroom, 1 bath apartment style condo with underground parking. Updates include doors, trim, ceiling fan, blinds, laminate and lino flooring, light fixtures, toilet and taps. All appliances included in this move in condition condo! Call today for your viewing! (id:44479)
Century 21 Border Real Estate Service
21 Murraydale Crescent
Maple Creek, Saskatchewan
New Build Bungalow - welcome to your future home! Currently under construction, this spacious 1,835 sq. ft. bungalow offers the perfect blend of comfort, style, and flexibility. With three generously sized bedrooms and two full bathrooms, this residence is designed for modern living and optimal convenience. Enjoy the benefits of a thoughtfully planned layout, including an above-grade mechanical room for easy access and future maintenance. The open-concept main living area is perfect for entertaining family and friends, while large windows invite natural light throughout the home. All appliances are included, making for an easy move-in experience. The builders are willing to negotiate landscaping and fencing to help you personalize your outdoor space. High-quality materials and craftsmanship from a reputable builder are evident throughout every corner of the home. Drywall installation is currently underway, giving you the opportunity to have a say in the finishing touches. The sooner you act, the more personalized your new bungalow can be! Call today to schedule a viewing. (id:44479)
Blythman Agencies Ltd.
127 M Avenue S
Saskatoon, Saskatchewan
Great revenue property in pleasant hill. This home includes 3 beds 1 bath located close to amenities and bus stops. This income-generating property offers consistent rental demand, proximity to key amenities like public transit, convenience stores, and strong potential for long-term value appreciation. Whether you're expanding your portfolio or entering the rental market for the first time, this property offers reliable cash flow in a stable neighborhood. (id:44479)
Realty Executives Saskatoon
Mccormick Acreage
Corman Park Rm No. 344, Saskatchewan
Discover an incredible opportunity in the R.M. of Corman Park—just 1 km west of Nault Road (Dalmeny Road) and Hwy 372! This 40-acre property offers the perfect balance of country living and city convenience, ideally located only minutes from Saskatoon. Zoned Residential Agriculture and situated within the P4G Planning District, the possibilities here are endless—whether you’re looking to expand your farming operation, develop your dream acreage, or explore future investment potential. The property currently features a 1,840 sq. ft. home, a Quonset (35 ft x 80 ft ), and a well-established yard site surrounded by productive grain land. With its exceptional location, ample space, and versatile zoning, this is a rare opportunity to own a prime piece of land right in your own backyard! (id:44479)
Exp Realty
2190 South Railway Street E
Swift Current, Saskatchewan
Looking for a prime location to house your growing business? Look no further. 2190 S. Service Rd. E. offers a .902-acre lot, centrally situated at the intersection of Highway 4 and South Railway St., just one exit from Highway 1. Located directly beside the railroad track on the southeast edge of the city, this property boasts exceptional accessibility. Accessibility is not the only advantage, Imagine the marketing potential with signage visible from this thoroughfare—expect exponential growth! The shop itself is impressive, with the main shop area spanning 4,250 sq. ft. It features open work space, two overhead heaters, one infrared heater, a lifting bar, and three overhead doors—two measuring 14 x 16 ft. and one measuring 16 x 16 ft. Adjacent to the shop, you'll find a versatile office area, currently including a 314 sq. ft. break room with laundry facilities, two washrooms, two separate office areas, and a large reception room with direct exterior access, providing an ideal space for your business's front end operations. Above, there's an open mezzanine currently divided into two office areas. Attached to the main shop is a 28.5 x 80 sq. ft. wash bay, added in 2012 by a reputable builder. This space is equipped with a central drain and features doors on each side allowing trucks to drive, measuring 16 x 20 ft. tall. All doors are automatic, fit with a 4 inch file line, the buildings, along with the roofs, are constructed of metal for optimal durability and the building is fit with three phase power. The lot itself accommodates ample parking, with multiple plug-in stations and additional space for an entire fleet. Significant yard construction has been completed to cater to heavy equipment, with the ground pressed and compacted accordingly. The property is connected to city water and municipal sewer. A comprehensive environmental analysis has been conducted, confirming the property is clear, report available with an accepted offer. Call for more information (id:44479)
RE/MAX Of Swift Current

