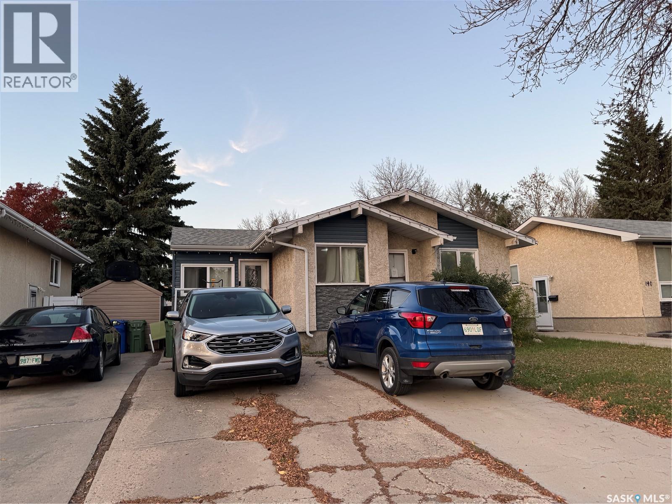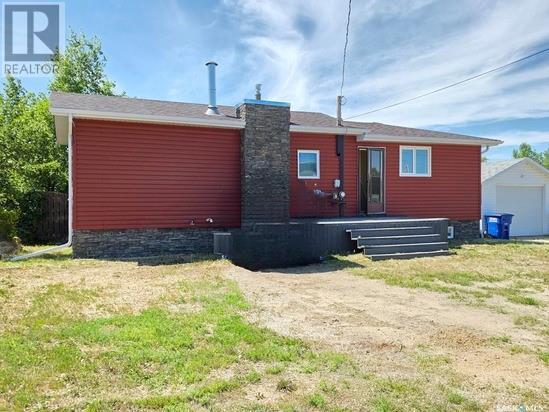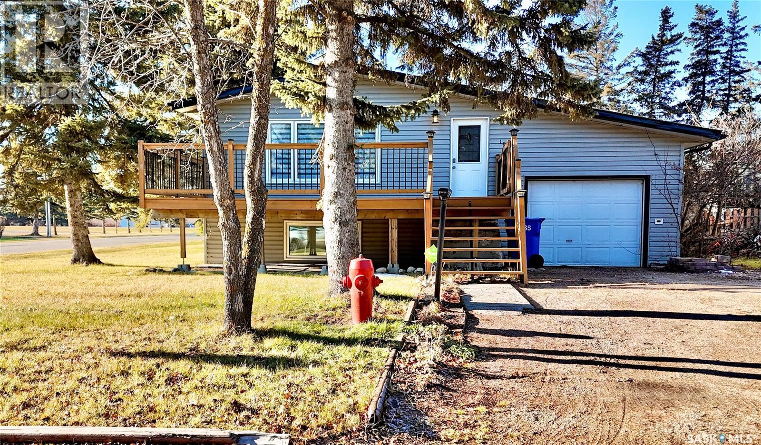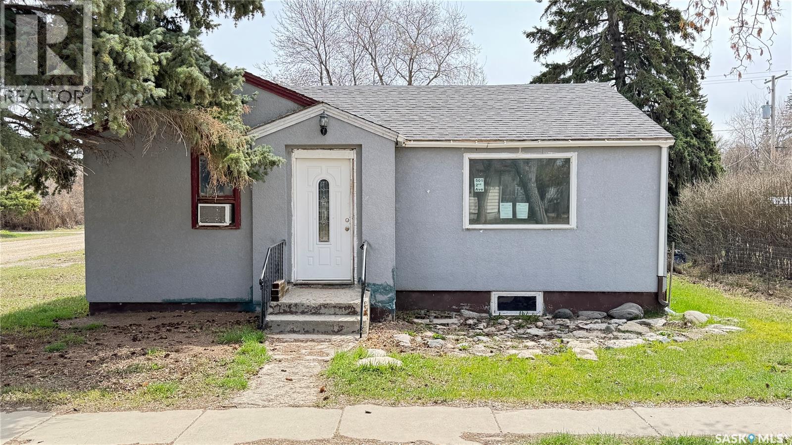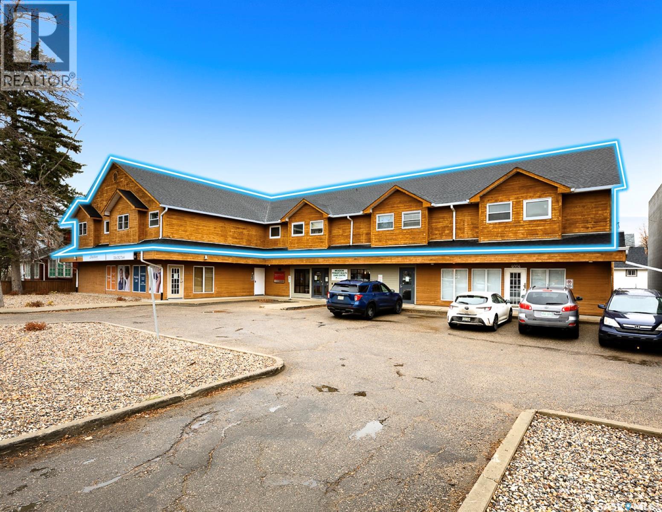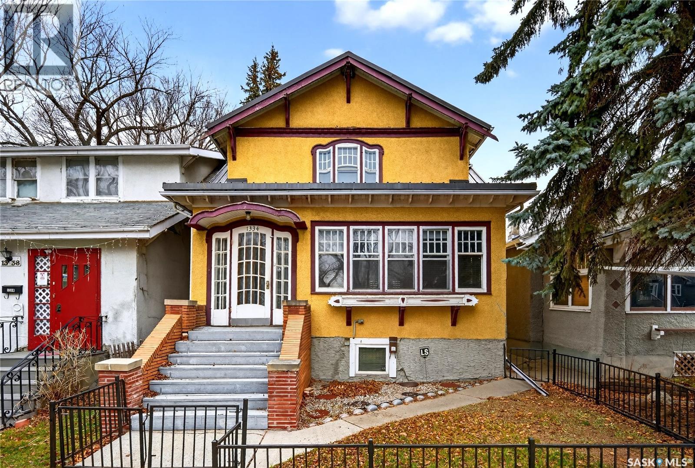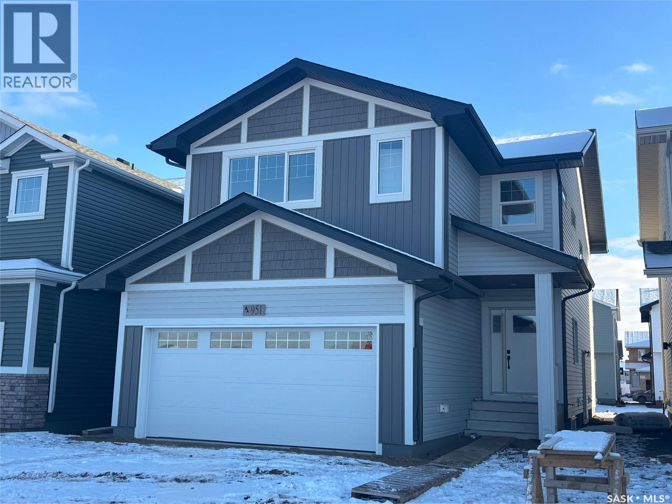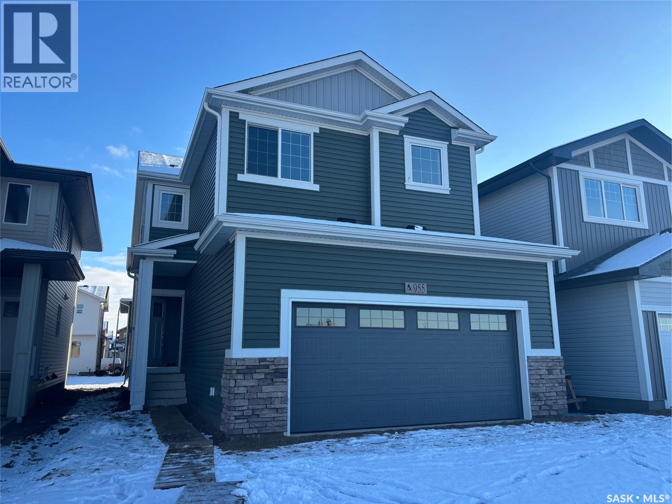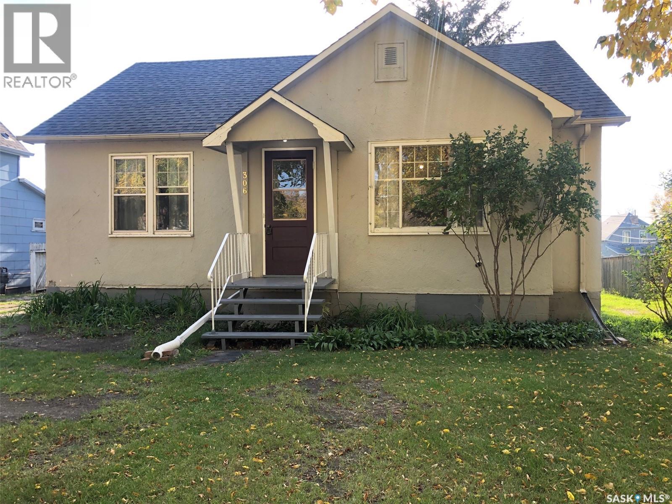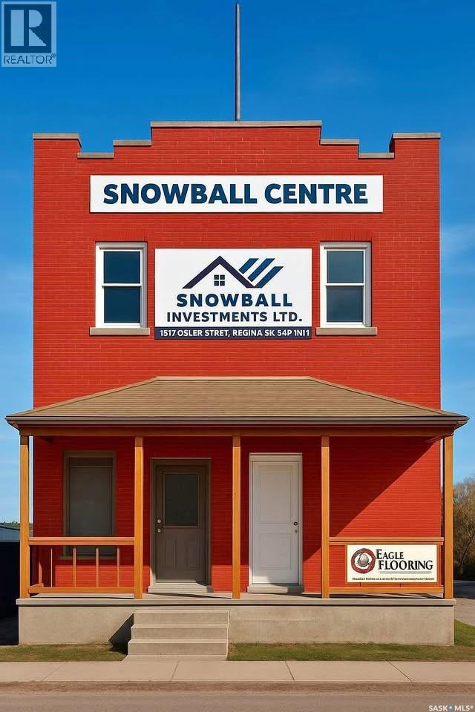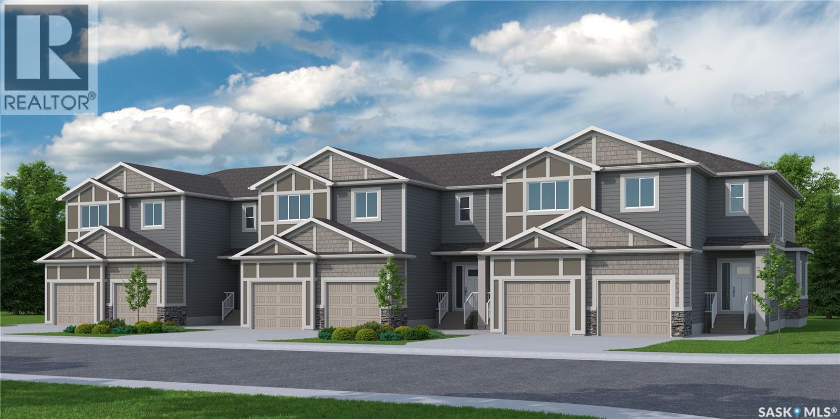138 Thomson Avenue
Regina, Saskatchewan
Immaculate 3-Bedroom Bungalow in Sought-After Glencairn Village Welcome to this beautifully maintained 1,050+ sq. ft. bungalow, perfectly situated in family-friendly Glencairn Village. Just minutes from schools, shopping, parks, and desirable East Regina amenities, this home offers comfort, convenience, and exceptional value. The main floor features three spacious bedrooms and a well-appointed 4-piece bathroom. The inviting living room includes a cozy fireplace, creating the perfect space for family gatherings. A bright kitchen and dining area offer plenty of room for meal prep and entertaining. The home also includes a generous front foyer and a versatile back entrance that can function as a pantry, storage room, or mudroom—adding practicality to everyday living. The fully developed basement provides even more living space, including a large family room, a den/home office, a 3-piece bathroom, dedicated laundry room, and ample storage options. Step outside to a private, fully fenced backyard with underground sprinklers—an ideal retreat for children, pets, and outdoor enjoyment. The front concrete driveway accommodates up to three vehicles with ease. Move-in ready and designed for a growing family, this home truly has it all. Don’t miss your chance to make it yours! (id:44479)
Century 21 Dome Realty Inc.
122 Hamilton Street
Davidson, Saskatchewan
Charming 3 BEDROOM, 2 BATH Bi-Level Home in Davidson - Ideally Located Between Saskatoon & Regina! Welcome to 122 Hamilton Street in the friendly community of Davidson, SK. This well-maintained 1,027 sq ft bi-level home, built in 1974, offers a FUNCTIONAL LAYOUT with great living space and a series of thoughtful updates that add comfort and efficiency. The main floor features a bright, SPACIOUS LIVING ROOM, a practical kitchen with direct access to a 14' x 12' deck - ideal for outdoor dining - and convenient MAIN-FLOOR LAUNDRY. There are two well-sized bedrooms and a full 4-piece bathroom on this level. Downstairs, the home offers added versatility with a LARGE FAMILY ROOM, a third bedroom, and a 3-piece bathroom. The basement family room retains its original charm with vintage carpet and paneling - an excellent opportunity for personal touch to suit your style. Numerous UPGRADES have been completed, including NEW VINYL SIDING with ¾-inch rigid foam insulation (2015), all NEW WINDOWS on the main floor (excluding the bathroom), and new front and back doors (2015). Additional updates include a brand new hot water heater (2024), as well as a new electrical panel and exterior mast. Set on a maturely landscaped lot, this home is move-in ready with room to make it your own. Located just 60 minutes south of Saskatoon and approximately 90 miles north of Regina, both via the double-lane Highway 11, it offers a perfect balance of small-town tranquility and big-city access. Don't miss out on this excellent opportunity in a welcoming, centrally located community! (id:44479)
Royal LePage Varsity
214 Flora Avenue
Swift Current Rm No. 137, Saskatchewan
Wymark might not be on everyone’s radar, but that’s exactly what makes it special—quieter than Mayberry, smaller than Dog River, and only 15 minutes from Swift Current, this little prairie community packs a lot of charm into a tight-knit package. And if you’re looking for a home that’s both family-friendly and move-in ready, this bungalow at 214 Flora Avenue, right across from the K-9 school, ticks all the right boxes. In 2014, it got a major refresh with new siding, windows, soffit, fascia, and eaves—so the big stuff’s already taken care of. Inside, the main bathroom is impressively spacious and dressed to impress with ceramic tile finishes. The kitchen and dining area are open and airy, perfect for weeknight dinners or weekend brunches, and they wrap around into the cozy living room, complete with a wood-burning fireplace that makes chilly evenings something to look forward to. Step through the patio doors in the dining area and you’ll find a west-facing deck ideal for catching Saskatchewan sunsets, plus a large, fenced backyard that’s perfect for kids, pets, or your dream garden. There's even a charming, elevated playhouse that will keep little ones entertained for hours. Downstairs, the fully finished basement adds a ton of livable space with a roomy rec room, three bedrooms, and a convenient combo laundry/2-piece bathroom. Whether you're a growing family, a first-time buyer, or someone craving small-town vibes without sacrificing city access, this home delivers. Curious? You know what to do—call your friendly neighbourhood real estate agent and come see it for yourself. Heat equalized at $85/mo/11mos (id:44479)
Century 21 Accord Realty
103 Cottonwood Crescent
Churchbridge, Saskatchewan
Welcome to 103 Cottonwood Crescent, a home that blends a touch of its duplex past with all the warmth of a modern family retreat. Nestled in the welcoming community of Churchbridge, this raised bungalow invites you into a space brimming with possibilities. Once upon a time, it was indeed a duplex, and you can still sense that flexible spirit: a welcoming front entrance for the upstairs and a convenient side entrance for the lower level. Inside, you’ll find a layout that just loves letting the sunshine in. Thanks to those large basement windows, the lower level feels anything but basement-like—more like a bright bonus space ready for your imagination. Upstairs offers three cozy bedrooms and a bath, while downstairs you’ll find two more bedrooms, another bath, and a fun bar area that once served as a kitchen—easy to convert back if you’d like. Step outside to enjoy your oversized east-facing front deck, perfect for morning coffee. Out back, a covered patio offers a shady retreat for summer evenings. The yard is cleverly split: one half fully fenced to keep pets and kiddos secure, and the other half open for parking an RV or creating a second yard space. With a single-car attached garage and plenty of personality, this home is ready for its next chapter—and yours. Come see how 103 Cottonwood Crescent can be the perfect fit for your story! (id:44479)
RE/MAX Blue Chip Realty
501 2nd Street
Kenaston, Saskatchewan
Affordable 2-BEDROOM BUNGALOW for Sale in KENASTON, Saskatchewan. Discover the potential of this bungalow for sale at 501 2ND STREET in Kenaston, SK - just a short 55-minute drive SOUTH OF SASKATOON on Highway 11. Built in 1954, this 896 sq ft home sits on a generous 50' x 132' lot and includes a SINGLE ATTACHED GARAGE. Inside, the home offers two bedrooms (one without a closet), a 3-PIECE BATHROOM, and a practical floor plan with SEVERAL NEWER WINDOWS already installed. The back porch provides additional seasonal living space (unheated), perfect for storage. The basement is open for development, giving you the chance to create extra living space, add bedrooms, or build that perfect family room or workshop. This home does need some TLC, making it a great opportunity for FIRST TIME HOME BUYERS, investors, or anyone looking for a fixer-upper with potential. Whether you're searching for a starter home in Saskatchewan, an affordable property near Saskatoon, or a project to make your own, this bungalow in Kenaston is worth a look. (id:44479)
Royal LePage Varsity
4008 Dewdney Avenue
Regina, Saskatchewan
Excellent investment opportunity. Currently fully occupied. Overall, this property shows well with pride of ownership and good management can be seen as you tour the property. This multi family building features 7 condo apartments located directly across the Pasqua Hospital. It is located on the entire 2nd floor of the building as shown which was built in 1985. Main floor occupants are professional medical and office use. The suite mix features 5-2 bedrooms and 2-1 Bedroom units. The 2 bedroom units have 1.5 bath. All units have their own heating and central air conditioning. 7 parking stalls located at the rear. MAIN FLOOR IS NOT INCLUDED; DIFFERENT OWNERSHIP. CONDO FEES ARE $1,079.95 PER MONTH. (id:44479)
RE/MAX Crown Real Estate
1334 Victoria Avenue
Regina, Saskatchewan
Welcome to this beautiful 1,675 sq. ft. well cared for character home, where charm and warmth meets thoughtful upgrades. Step into the generous entryway, a welcoming space for guests to shed coats and shoes before moving into the heart of this stunning residence. Original hardwood floors flow gracefully across both levels, complemented by bevelled glass doors, rich wood trim, and elegant archways that highlight the home’s craftsmanship. The main living room is anchored by a unique gas fireplace, crafted with reclaimed wood from the historic Lumsden elevator—a great conversation piece for cozy nights. Just beyond, the bright south-facing office offers an inspiring workspace and the perfect haven for your indoor greenery. Gatherings are effortless in the spacious dining room, ideal for holiday feasts or casual weekly entertaining. The kitchen features white cabinetry, stainless steel appliances, a double oven, and ample counter space. An eat-up breakfast bar invites conversation and connection while meals are prepared. Upstairs, the expansive primary bedroom includes a walk-in closet, while two additional bedrooms and a 4-piece bath with cast iron tub and updated tiles complete the second floor. The fully finished basement is a true bonus, warmed with in-floor radiant heat. With a kitchen area, family room, fourth bedroom, 4-piece bath, and laundry, it offers excellent potential as a roommate suite or guest retreat. Notable updates to the home include a durable metal roof and a high-quality Viessmann boiler , electric panel. Outdoors, the private backyard is perfect for summer relaxation on the low-maintenance deck. An oversized single garage adds even more value to this rare find. If you’re seeking a well-maintained character home close to downtown, this gem may be for you! (id:44479)
Coldwell Banker Local Realty
951 Traeger Manor
Saskatoon, Saskatchewan
Welcome to the "Havenberg" - One of Ehrenburg's larger homes with a main floor bedroom and full bathroom, and still 4 bedrooms plus a bonus room upstairs! This family homes offers a very functional open concept layout on main floor, with upgraded Hydro Plank flooring - water resistant product that runs throughout the main floor and eliminates any transition strips, creating a cleaner flow. Also a fireplace in the living room. Mudroom from garage entrance leads to a walk through pantry to the kitchen. Kitchen has quartz countertop, tile backsplash, eat up island, plenty of cabinets as well as a pantry. Upstairs, you will find a bonus room and 4 spacious bedrooms! The large master bedroom has a walk in closet and a large en suite bathroom with double sinks and separate tub and shower. Basement is open for your development, with a side entry for future legal basement dev. This home will be completed with front landscaping, front underground sprinklers and a concrete driveway! To be completed late fall / early winter. Call for more details! (NOTE: the interior pictures are of a previous build of the same model. Finishing colours may vary) (id:44479)
Century 21 Fusion
955 Traeger Manor
Saskatoon, Saskatchewan
Welcome to the STARKENBERG - one of Ehrenburgs larger model homes. This family homes offers a very functional open concept layout on main floor, with upgraded Hydro Plank flooring - water resistant product that runs throughout the main floor and eliminates any transition strips, creating a cleaner flow. Also a fireplace in the living room. Mudroom from garage entrance leads to a walk through pantry to the kitchen. Kitchen has quartz countertop, tile backsplash, eat up island, plenty of cabinets that stretch all the way into the dining room area. Upstairs, you will find a bonus room and 4 spacious bedrooms! The large master bedroom has a walk in closet and a large en suite bathroom with double sinks. Basement is open for your development, with a side entry for future legal basement dev. This home will be completed with front landscaping, front underground sprinklers and a concrete driveway! To be completed late fall / early winter. Call for more details! (NOTE: the interior pictures are of a previous build of the same model. Finishing colours may vary) (id:44479)
Century 21 Fusion
306 Cotter Street
Kamsack, Saskatchewan
WELCOME TO 306 COTTER STREET IN KAMSACK SK.... Centrally located and in walking distance to all amenities and school! A fine opportunity on an affordable and charming 1 1/2 story, 3 bedroom home in the beautiful Town of Kamsack. Upon arrival one is greeted to a welcoming curb appeal and pleasant surroundings. This 1954 home boasts a clean, move in ready interior with a very functional layout within. The main floor consists of a spacious living room, cozy bedroom, kitchen combined with dining, laundry room and 4 piece bath with updated tub surround. The second floor consists of 2 bedrooms with added bonus storage space. The basement is wide open providing plenty of storage space and an added cold storage room. Featured is main floor laundry, and all appliances are included with the property including a brand new stove. The backyard is partially fenced with plenty of lawn, garden and parking space surrounded by some mature trees for added shade and privacy. This cozy property would make a great home for a first time home owner. Call for more information or to schedule a viewing. 100 Amp electrical, lot size 50 x 141. Natural gas forced air heating. (id:44479)
RE/MAX Bridge City Realty
1817 Osler Street
Regina, Saskatchewan
Newly renovated multi-unit building at 1817 Osler St, perfect for offices, studios, or small businesses. There are two separate floors/units available for rent. Main floor unit features 4 office rooms(each room available at $500 per month), waiting/reception area, 2 washrooms and kitchen/lunch area. The second floor features 6 office rooms(each room available at $350 per month), with 2 washrooms, waiting area, laundry area and a shared kitchen/lunch area. Full-floor rentals are also available at $2,000/month for the main floor and $1500 for the second floor. Each floor includes 2 parking spots, with additional street parking in front. Conveniently located near to downtown, local amenities, restaurants, and public transit. (id:44479)
Exp Realty
532 Myles Heidt Manor
Saskatoon, Saskatchewan
Certified 2025 Builder of the Year – Ehrenburg Homes! New Townhomes in Aspen Ridge –NO CONDO FEES! Quality. Style. Value. Discover the dream home for your clients in this exciting new Aspen Ridge townhome project by Ehrenburg Homes. Proven floorplan. A well designed thoughtful layout with high-end finishes throughout. Main Floor Highlights: • Durable Hydro Plank wide flooring throughout • Open concept layout for a fresh, modern vibe • Superior custom cabinetry with quartz countertops • Sit-up island and spacious dining area • High-quality closet shelving in every room Upper Level Features: • 3 comfortable bedrooms • BONUS ROOM – perfect second livingroom • 4-piece main bathroom • Convenient upper-level laundry • Spacious primary bedroom with walk-in closet and stunning 4-piece ensuite featuring dual sinks Additional Features: • Triple-pane windows, high-efficiency furnace, heat recovery ventilation system • Central vac rough-in • Attached garage with concrete driveway & sidewalks • Landscaped front yard + back patio included • Basement is framed, insulated, and ready for development • Saskatchewan New Home Warranty enrolled • PST & GST included in price (rebate to builder) • Finishing colors may vary by unit Don’t miss your chance to own one of these beautifully crafted homes in one of Saskatoon’s most sought-after communities. Ehrenburg Homes is the 2025 Builder of the Year! View today to see why! GST and PST is included with rebates if any are assigned to the Seller. Partially finished basement means exterior walls framed insulated and vapour barrier installed. Landscaping and sprinklers in front yard only. (id:44479)
Realty Executives Saskatoon

