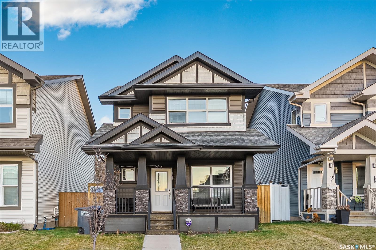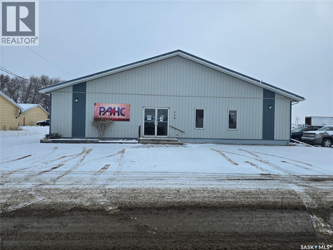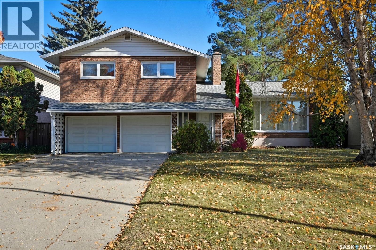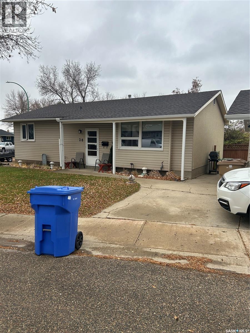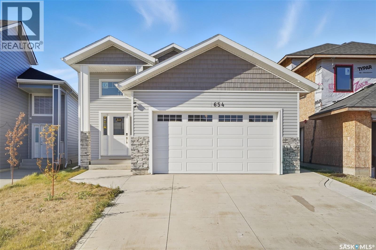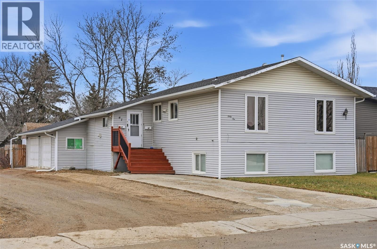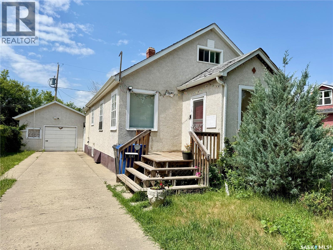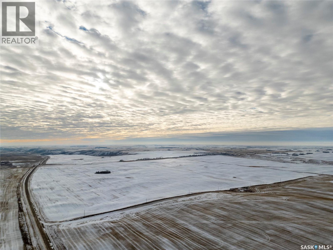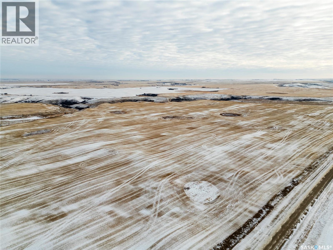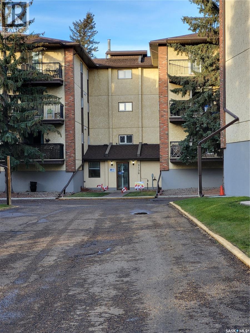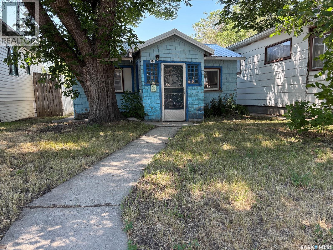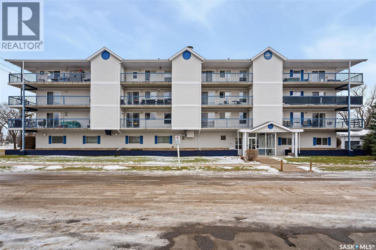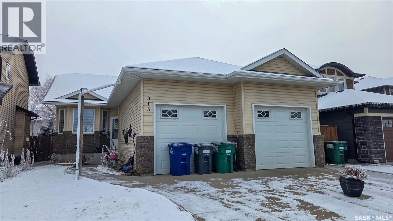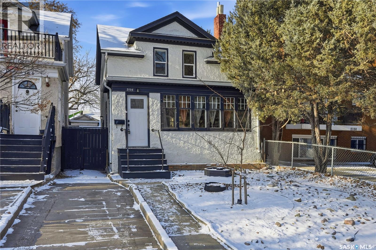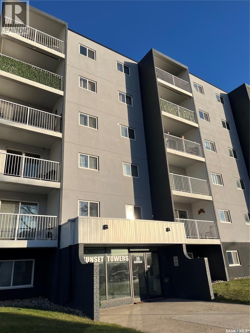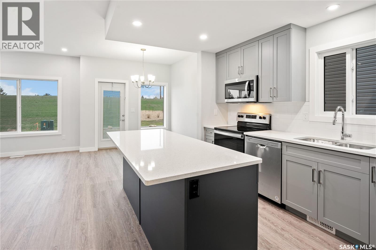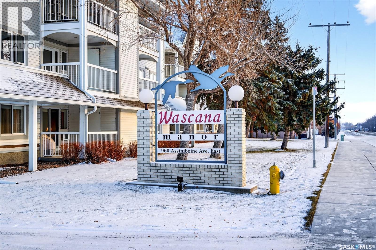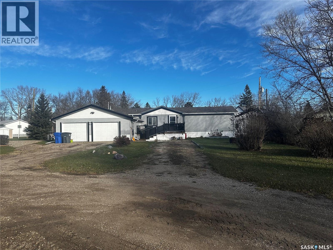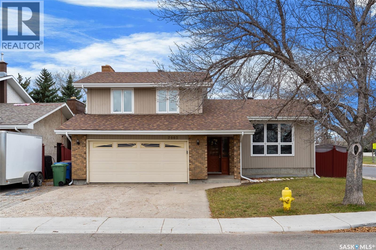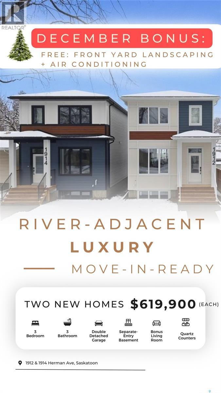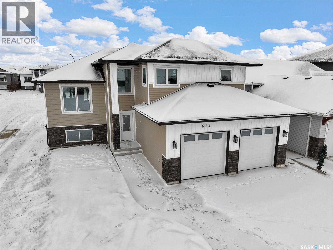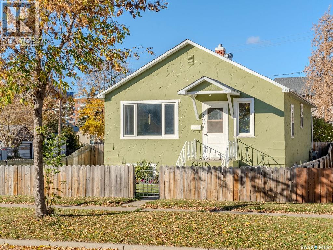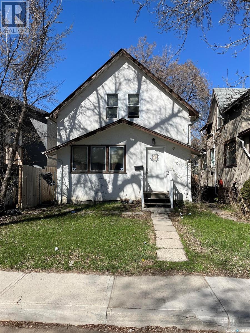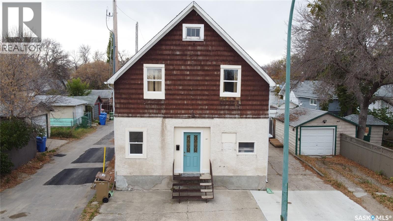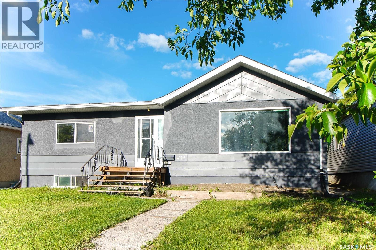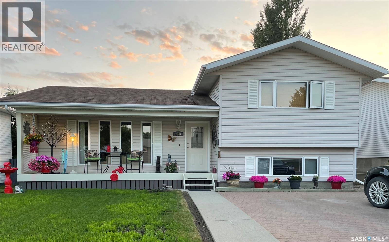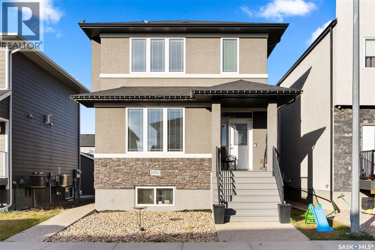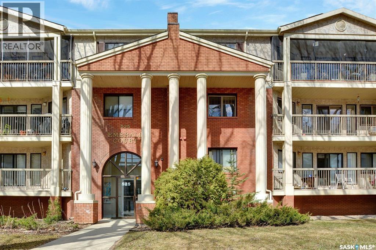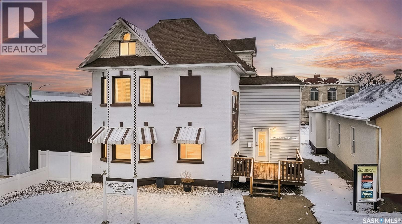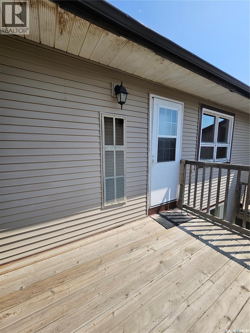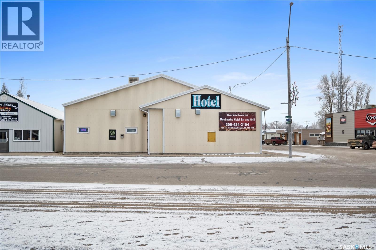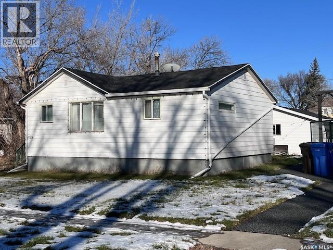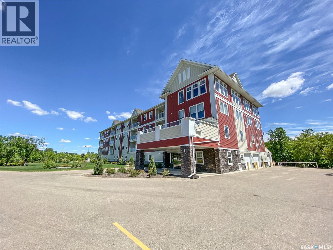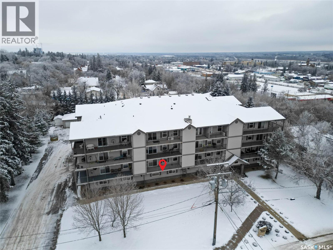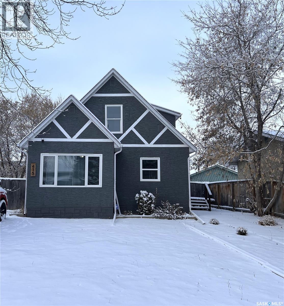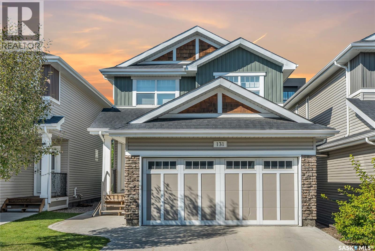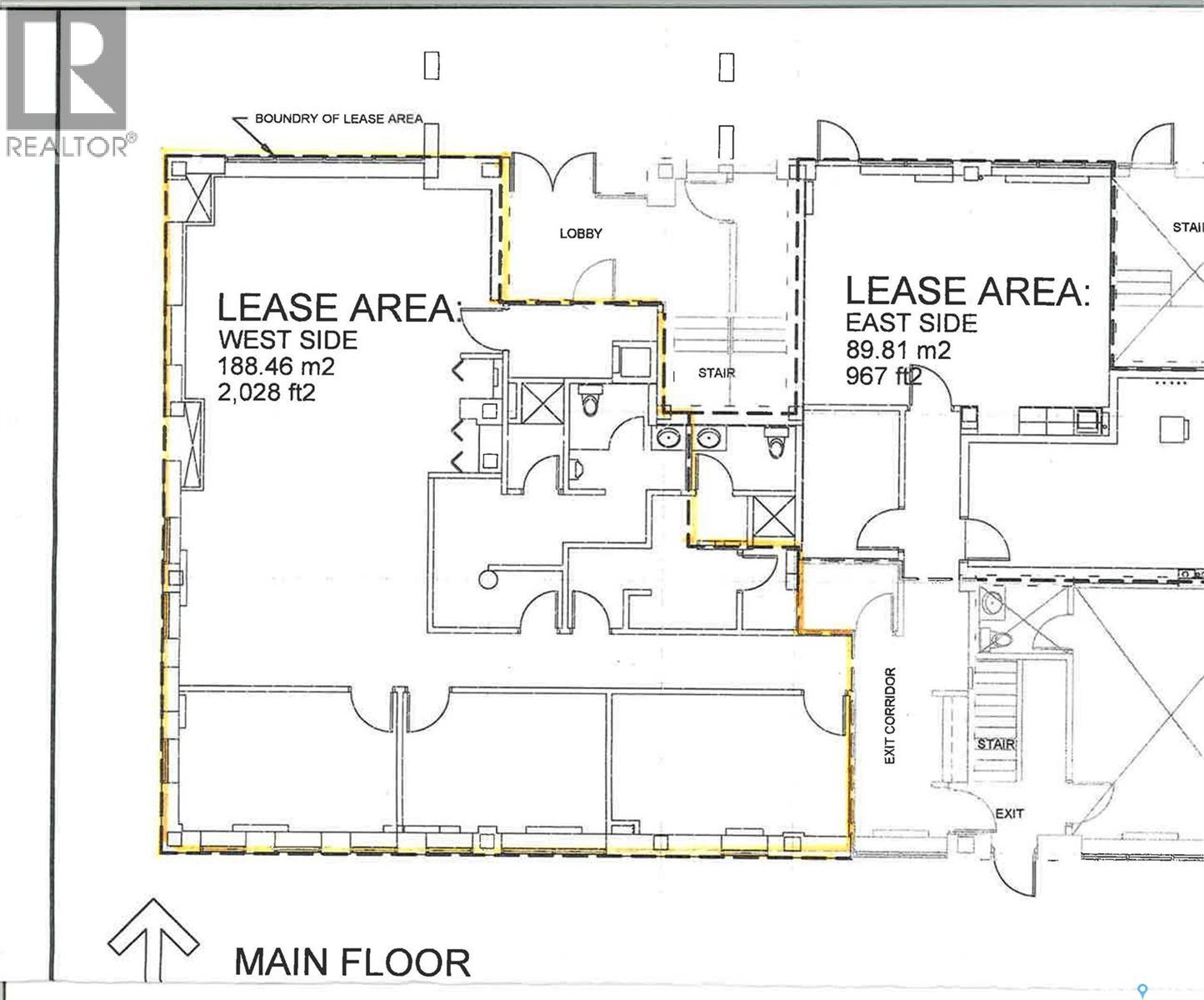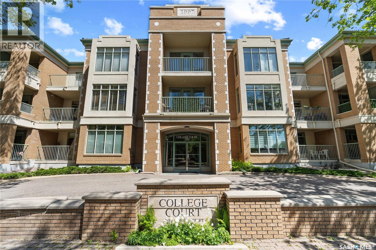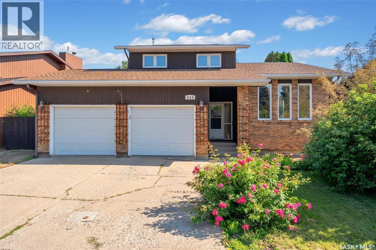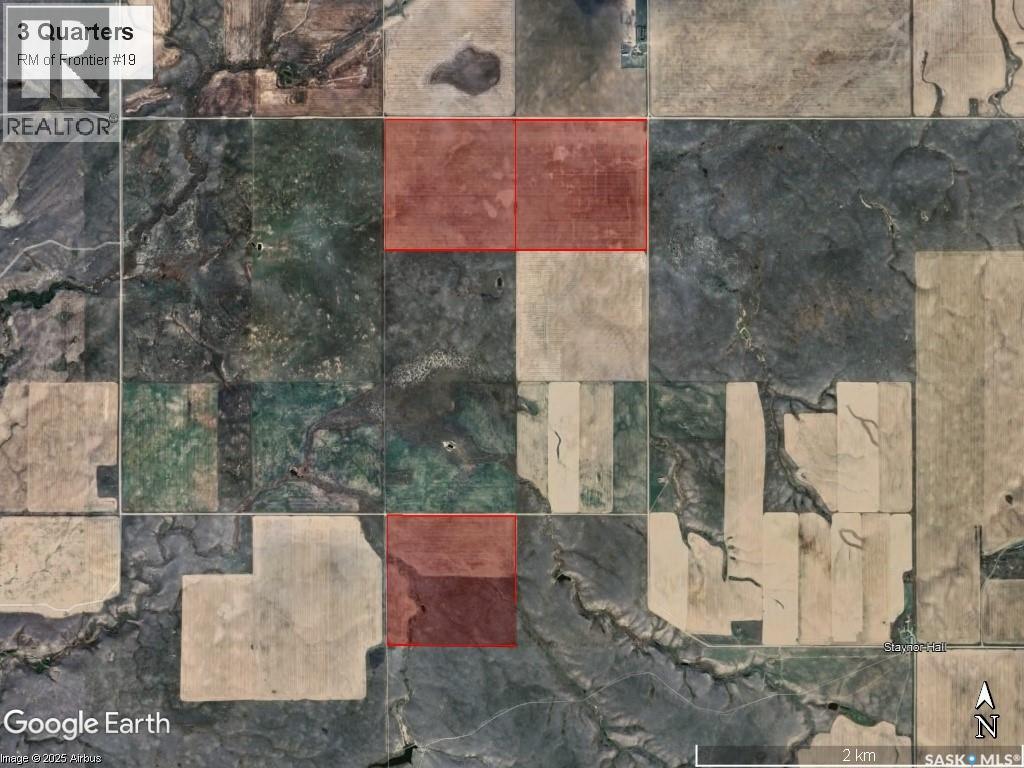170 Childers Crescent
Saskatoon, Saskatchewan
Step into Kensington living at its best with this fully developed two storey that delivers way more than you expect. The upgraded exterior, stone accents, and inviting front porch set the tone immediately, while inside the bright west exposure fills the main floor with natural light. The kitchen hits the right notes with stainless appliances, a gas stove, and a casual breakfast bar that naturally becomes the gathering spot. This unique floor place has a main floor den adding flexibility for work or play, and upstairs keeps life simple with laundry right where you need it along with 3 well planned bedrooms and 2 bathrooms. With a total of 4 bedrooms and 4 baths, everyone gets their own space. The basement is a standout, offering a large L-shaped family room anchored by a cozy gas fireplace, plus a full bath and an extra bedroom. Summer stays comfortable with central air, and the backyard is ready to enjoy with stamped concrete patios and walkways. The 20x20 detached garage with 10-foot ceilings is a huge bonus for storage or projects. All of this is just steps from Ed Jordan Park and close to Father Vachon and Lester B. Pearson Elementary Schools and all of Kensington’s amenities making it an easy home to fall into and an even easier one to love. (id:44479)
Exp Realty
Coldwell Banker Signature
503 Milne Crescent
Estevan, Saskatchewan
Welcome to this well-maintained 1,172 sq. ft. bungalow, built in 1986 and located in a highly desirable neighbourhood near many amenities. Move-in ready and inviting, this home allows you to simply bring your belongings, settle in, and enjoy. Offering five bedrooms and two bathrooms, the home provides plenty of space for families or anyone needing extra room. The main floor features a bright and spacious kitchen with an abundance of white cabinetry, stainless steel appliances, and a centre island that comfortably seats three to four people. The adjoining dining area offers easy access to the backyard through a patio door that leads to an updated composite deck with privacy walls, warm patio lighting, and a hot tub directly off the deck—perfect for relaxing evenings or entertaining guests. The fully finished basement includes plush carpeting, a large family room, two well-sized bedrooms, a full bathroom, and laundry located in the utility area. Throughout the home you’ll find generous closet space, adding to its overall functionality and convenience. Outside, the landscaped and fully fenced yard features a dedicated firepit area and back alley access with enough room to build a second garage if desired. Additional highlights include direct access to the attached garage and a concrete driveway. This property is the complete package—comfortable, updated, and ideally situated. Book your showing today and experience everything this home has to offer. (id:44479)
Century 21 Border Real Estate Service
416 7th Avenue Nw
Weyburn, Saskatchewan
Currently used as a Veterinary Clinic,, this building has great potential to be easily changed to office space with a warehouse or shop in the back. Located in a great accessible area, this building boasts 4284 sq feet of useable space. The front section consists of numerous "office" rooms, storage, retail or waiting room and a coffee room. This is a great building waiting for a new owner. (id:44479)
RE/MAX Weyburn Realty 2011
1333 Arlington Avenue
Saskatoon, Saskatchewan
This long-time family occupied home in Brevoort Park has lots of offer if you are looking for a great location and a large home with 4 bedrooms and a large back yard. Quick possession is available. The 4-bedroom and 4-bathroom home is clean and has been freshly painted on the main floor. The living room features large west-facing windows which provide a lot of natural light. The home has been well maintained and many of the original finishes are still in place. The primary bedroom features a 3-pc bathroom with a walk-in shower. There are 3 more bedrooms on the 2nd floor, plus a 4-piece bathroom and an additional closet/storage room. Enjoy a large family room off the kitchen that opens to a bonus all-season room with vaulted ceiling and large east facing windows. There is a laundry and 2-pc bathroom on this level, plus a side entry to the yard and direct entry to the attached garage. One of the things you will appreciate is the feeling of spaciousness in this home. The bedrooms are a good size, and the family room and office offer lots of room to live and play. The basement includes a 3-pc shower, large family room and mechanical/storage area. The long, large front driveway provides plenty of off-street parking. The house sits on a large lot with a spacious back yard that has a patio area, lawn, mature trees and plants, a great yard for entertaining! The house is steps from an elementary school and park. Walter Murray and Holy Cross high schools are nearby as well as many places to shop. Here is a link to a video tour for this property. https://meet.google.com/jfg-jomd-xcv?hs=224 (id:44479)
RE/MAX Saskatoon
305 Adelaide Street E
Saskatoon, Saskatchewan
This modern-style 4-level split home features a unique layout with a total of 6 bedrooms. The top level includes a spacious master bedroom, measuring 22 x 10.5, complete with beautiful hardwood flooring and a glass-enclosed shower. On the main floor, you'll find a cozy living room with a gas fireplace and a large dining room (16.7 x 10.8), perfect for entertaining. The property also offers a 2-bedroom non-conforming basement suite, complete with a private entrance and separate laundry facilities. Additionally, there is a one-bedroom non-conforming studio apartment situated above the garage, featuring a private entrance and a stunning 24 x 10 deck. Don't miss out on this fantastic opportunity! Call for a private viewing today.. (id:44479)
Century 21 Fusion
28 Carmichael Road
Regina, Saskatchewan
Welcome to this 4 bedroom + den bungalow located in the desirable location in uplands. This home is completely finished up and down and features a large corner lot with 24x24 heated double detached garage. Inside on the main you will find a large living room , dining room and a u style kitchen. The bungalow has 3 beds up with 2 bathrooms that includes a 2 piece ensuite in the master bedroom. Shingles and windows on main have been updated. The basement has a large rec room with another bedroom and a den and a convenient large laundry room with plenty of storage room . (id:44479)
Realty Executives Diversified Realty
654 Delainey Road
Saskatoon, Saskatchewan
This True Bi-level located in Brighton offers everything a Homeowner looks for in their Dream Home. Built in 2023, 654 Delainey Road boasts of Modern Finishes Throughout. Vinyl Flooring on the Main Floor, Modern Lighting, Stylish Backsplash, Stainless Steel Appliances, Natural Gas Stove (main floor kitchen), Central Air Conditioning, Drywalled, Insulated & Heated Garage, Artificial Turf in the Backyard, Covered Deck, Additional Office/Hobby Area on the Main Floor are a few Features this Property Boasts of. Additional Windows make way for abundance of Natural Light throughout. Main Floor welcomes you to a bright & spacious Living Room, Dining Room, 2 Common Bedrooms with a 4-piece Bath & a Primary Bedroom with it's own Walk-in-closet and a 4-piece Ensuite. You also find Laundry Conveniently Located on the Main Floor along with a Hobby Room/Office Space with an additional Window. On the Owner's Side Basement Area you also get a Living Room, a 4-piece Bath & an Additional Bedroom with it's own walk-in-closet. This Property also Offers a 2-Bedroom LEGAL BASEMENT SUITE as a Mortgage Helper. Backyard is a treat to watch. Maintenance Free Artificial Turf & Vinyl Fence adds to the comfort and beauty of the Property. Close to all Amenities Brighton has to Offer- this property awaits it's New Owners. Call TODAY to book a Viewing. (id:44479)
RE/MAX Saskatoon
61 Moncton Place
Saskatoon, Saskatchewan
Welcome to 61 Moncton Place. Step inside the spacious entrance where you'll find separate access to the upper suite, lower suite and entrance to the attached garage. There is also a shared laundry space. As a New Home Owner, enjoy living in the completely updated main floor with large oak kitchen featuring modern countertops, backsplash, flooring and direct access to the large pressure treated deck. The main floor is beautifully kept and Vacant. The basement suite includes 2 large bedrooms, large windows throughout that -allows lots of natural light, another bathroom and the mechanical area. This property is turn key whether purchased as an investment property or your primary residence. Additionally some recent updates include windows, fence, shingles, and new water heater, New Furnace in 2023 as well as New AC in 2023, Flooring (2023), Basement Dishwasher installed 2024. You also get a large shed in the backyard. Garage Comes Insulated/Drywalled & Heated. Basement Tenant willing to continue ($1,400). Call your favorite Realtor® today to schedule a private showing (id:44479)
RE/MAX Saskatoon
1341 105th Street
North Battleford, Saskatchewan
This inviting 1230 square foot home is in great condition and ready for you to move in. It features a spacious galley kitchen with lots of counter space and equipped with a fridge and stove that remain with the property. An 8' x 8' front porch adds curb appeal and offers a perfect place to welcome guests and also provides lots of room for busy families to keep their outdoor gear. The spacious rear entry leads directly into the home from the backyard and garage, offering practicality for daily life. The main floor boasts two comfortable bedrooms and a 4-piece bathroom, along with main floor laundry (washer and dryer included) for added convenience. One of the bedrooms, located at the back of the house, has a separate entrance from the rear entrance, presenting an excellent opportunity to rent out this space for additional income. The second level features a bright and airy bedroom with ample natural light and a private 3-piece bathroom. The basement is a blank canvas, ready for development, with the potential to add a 4th bedroom. Outside, there is a partially fenced yard, a driveway at the front of the house providing off-street parking, a detached one car garage with a garage door opener, and a large shed that adds extra storage and convenience. This home is perfect for families, professionals, or anyone looking for a versatile property with rental income potential. Quick possession available! (id:44479)
Boyes Group Realty Inc.
1 Quarter Grainland Near Macrorie, Sk
Fertile Valley Rm No. 285, Saskatchewan
Incredible opportunity to acquire one quarter of productive crop production land in the RM of Fertile Valley #285, with additional land and yard site for sale nearby via separate MLS listings. Located near the community of Macrorie, SK, this farmland offers a productive soil class rated H by SCIC. This quarter section features productive dark brown soil with a respectable SAMA Soil Final Rating Weighted Average of 44.51. SAMA field sheets report approximately 155 cultivated acres, accounting for 100% of the total titled acres (Buyers are encouraged to do their own due diligence regarding the number of acres suitable for crop production). The property features great access along the East of the property. This property would be an excellent addition to an existing farm base or would make a great start for someone looking to get started with one to four quarters and a yard in this productive part of Saskatchewan. If you are looking for more land, there are an additional three quarters of productive farmland with a yard site for sale nearby via separate listings (see MLS #’s SK025122 & SK025126). (id:44479)
Sheppard Realty
102 32nd Street W
Saskatoon, Saskatchewan
1188-square-foot one-and-a-half-storey home. Totally redone: new flooring, paint, shingles, windows, furnace, water heater, kitchen, bathrooms. Located one block from SIAST. Close to shopping, bus, schools and more. Short walk to downtown. This property is currently vacant and ready for immediate possession. No Appliances included. (id:44479)
Century 21 Fusion
1 Quarter Grainland Near Macrorie, Sk
Fertile Valley Rm No. 285, Saskatchewan
Incredible opportunity to acquire one quarter of productive crop production land in the RM of Fertile Valley #285, with additional land and yard site for sale nearby via separate MLS listings. Located near the community of Macrorie, SK, this farmland offers a productive soil class rated H by SCIC. This quarter section features productive dark brown soil with a respectable SAMA Soil Final Rating Weighted Average of 44.80. SAMA field sheets report approximately 124 cultivated acres (Buyers are encouraged to do their own due diligence regarding the number of acres suitable for crop production). The property features great access along the West side of the property. There is a dugout on the North side of the property which has been a reliable water source according to the Seller. This could be used for watering livestock. The pasture could support a small herd or provide excellent spring/fall pasture for a larger herd. There are also two steel grain bins located on the North side of the property. In addition to the agricultural uses, the property features picturesque coulees in the Southeast portion of the property, which could be used for hunting or wildlife watching. This property would be an excellent addition to an existing farm base or would make a great start for someone looking to get started with one to four quarters and a yard in this productive part of Saskatchewan. If you are looking for more land, there are an additional three quarters of productive farmland with a yard site for sale nearby via separate listings (see MLS #’s SK025122 & SK025125). (id:44479)
Sheppard Realty
106 3130 Louise Street
Saskatoon, Saskatchewan
You just cant beat these Brandtwood Estates condos. Check out this 1167 square foot 2 bedroom, 2 bathroom main floor unit with underground parking and an elevator. This home has a great kitchen with all the appliances and a generous dinning room for a big table and your buffet. The living room is again a very good size with patio doors to a quite balcony facing onto a green space. Both bedrooms are a very good size with a 2 pc ensuite in the master bedroom. A 4 piece main bathroom and big laundry/storage room for a deepfreeze and pantry. There is extra storage in front of your parking space, a well equiped workshop, and a meeting room. This building is in very nice shape and the location is excellent, close to circle drive, 8th street and Market mall is just a few blocks away. (id:44479)
Century 21 Fusion
824 Cartier Avenue
Moose Jaw, Saskatchewan
This cozy 704 sq. ft bungalow home with a mid-efficient furnace, metal roof. It is partially fenced with a deck off the back door and parking in the back. Within walking distance to schools, parks and downtown. Would make a good revenue home. (id:44479)
Realty Executives Mj
202 2501 1st Avenue W
Prince Albert, Saskatchewan
Discover comfortable, low-maintenance living in this beautifully updated 2-bedroom, 2-bathroom condo on the West Hill. Located on the second floor and facing north, this bright and inviting unit offers an excellent layout with an open floor plan, in-suite laundry, and convenient adult-only living in a quiet, well-kept building. Major upgrades were completed in 2024, including vinyl plank flooring throughout and a full set of new appliances—stainless steel fridge, induction stove, microwave hood fan, as well as a new washer, dryer, and a reverse osmosis system. The kitchen features sleek European-style cabinetry, while the spacious primary bedroom includes a generous closet complete with an organizer and a private 2-piece ensuite. A full 4-piece main bathroom serves the rest of the home. Enjoy your north-facing balcony with two exterior storage units, plus the convenience of one underground heated parking stall. The building also offers an amenities room for owner use. Located steps from Kinsmen Park and close to South Hill Mall, Safeway, GoodLife Fitness, and many other amenities, this affordable condo checks all the boxes. Condo fees include everything except power, making this a fantastic option for comfortable and worry-free living. (id:44479)
Royal LePage Icon Realty
815 Lynd Crescent
Saskatoon, Saskatchewan
Welcome to 815 Lynd Crescent! This beautiful 1144ft² bungalow in one of Saskatoon's most desirable neighborhoods is complete with 4 bedrooms, 3 bathrooms, a double attached garage, finished basement, updated kitchen (complete with a central vac sweep inlet!), central AC and much more! On the main floor you’ll find a beautiful open concept living room, kitchen and dining room; perfect for the entertainers and hosts in the family. The large primary bedroom features a walk-in closet and a 4 piece ensuite, offering ample closet space and a dedicated bathroom. In the basement you’ll find a massive living space, perfect for creating a designated office/living area with an open concept feel, similar to upstairs. It also has an extra bedroom and bathroom making it a great completed space, ready to be moved into. The attached 2 car garage offers lots of shelving and storage, perfect for a handy man or busy family. The backyard has a finished deck to hang out on and is great for kids or pets to play safely! It's conveniently located close to circle drive, as well as to the many amenities Stonebridge has to offer including grocery stores, coffee shops, fast food places, and more! Don't miss out on this opportunity, call to book a showing today! (id:44479)
RE/MAX Saskatoon
2156 Osler Street
Regina, Saskatchewan
Looking for an excellent investment opportunity in the General Hospital neighborhood? Discover the potential of 2156 Osler Street! This 3 bedroom, 1 full bath offering 1,017 sq ft of living space on a generous 3,122 sq ft lot is ready for new owners. Built in 1924 & situated close to downtown, the hospital, & legislative buildings, this home is perfect for buyers looking for a 1st time home or adding to an investment portfolio. With upgrades including many newer windows, & much of the home recently painted, this home showcases a very spacious main floor with a gorgeous living room highlighting a vaulted ceiling, vintage charm with rich cabinetry, stunning hardwood flooring, a large & bright dining area, lovely front porch area, & practical, cozy kitchen area! An impressive stairwell leads to three good-sized bedrooms upstairs that are complemented by a beautiful full bath with tile flooring. The basement is undeveloped but does have a working 1pc bathroom (toilet), a laundry area, & rented water heater. Basement work has been done by a professional, however, no engineer's report is available. The lower level presents a promising opportunity to create more living space to add to a profitable rental property or perfect for a family for storage. There is also a side entry that leads to the basement & curb appeal is fabulous with newer front & back doors, no maintenance front landscaping, fenced backyard with small garage, deck, & garden areas. Parking for two vehicles is off the lane (next to garage). Immediate possession is available & all appliances are included. As per the Seller’s direction, all offers will be presented on 12/10/2025 9:00AM. (id:44479)
Century 21 Dome Realty Inc.
610 20 Kleisinger Crescent
Regina, Saskatchewan
Top floor condo unit located in The Sunset Towers. Building offers an inviting atmosphere and residents have access to an amenities room directly off the lobby. Unit has a spacious living room with large sliding doors to the west facing balcony with an abundance of natural light. French doors lead to a bedroom that could also be used as an office. Kitchen features newer vinyl plank flooring and stainless steel appliances which are included. Unit also offers a second bedroom, 4 piece bathroom and in suite storage. Laundry is conveniently located across the hall for easy access. Located close to all north end amenities including a grocery store, restaurants and mall. (id:44479)
Realty Executives Diversified Realty
208 2nd Street S
Waldheim, Saskatchewan
A Home Built for Peace, Comfort, and Beautiful New Beginnings Imagine waking up in a place where mornings feel calm, the air feels clearer, and life moves just a little slower—in the best possible way. Just 30 minutes from Saskatoon, in the warm and welcoming community of Waldheim, this brand-new 1,399 sq. ft. bungalow by Armour Homes LTD is more than a house—it's a fresh start. From the moment you step inside, you’re greeted with a sense of space, light, and ease. The breathtaking 13-foot ceilings in the main living area instantly open the room, creating a bright and uplifting atmosphere perfect for gatherings, quiet mornings, or evenings spent unwinding. Large windows flood the home with natural light, while beautiful finishes like luxury vinyl plank flooring, quartz countertops, porcelain tile, and stainless steel appliances bring style and functionality together effortlessly. With 3 spacious bedrooms and 2 full bathrooms, the layout is designed for comfort and everyday living—whether you're hosting family dinners, working from home, or simply enjoying your own private space. Sitting on a generous lot, the possibilities are endless: a future garden, a firepit patio, a play area—or simply space to breathe. The concrete driveway is already complete, and the builder offers the opportunity to finish the basement or add a deck, allowing you to tailor the space to what home means for you. And the best part? Waldheim is a community where neighbors wave, kids bike freely, and sunsets feel closer. Here, you’re not just buying property—you're choosing connection, lifestyle, and simplicity without sacrificing convenience. If you’ve been waiting for a home that feels peaceful, modern, welcoming, and full of potential — this might be the one. ?? Book a private viewing today — and come feel the difference for yourself. (id:44479)
Exp Realty
210 2nd Street S
Waldheim, Saskatchewan
A Fresh Start in Waldheim — Where Space, Comfort & Small-Town Peace Come Together Just 30 minutes from Saskatoon, tucked into the growing and welcoming community of Waldheim, this beautifully crafted 1,399 sq ft bungalow by Armour Homes LTD is ready to become someone’s next chapter. Whether you're dreaming of more space, a calmer pace, or a home that finally feels like you, this one delivers both comfort and elegance in every detail. The moment you step inside, the home feels open, uplifting, and thoughtfully designed. Soaring 13-foot ceilings in the kitchen and living area instantly create a feeling of luxury and openness, while the 9-foot ceilings in the bedrooms bring softness and coziness—offering the perfect balance of sophistication and comfort. Large windows allow sunlight to move through the space beautifully, creating a warm and inviting atmosphere from morning coffee to evening unwinding. Modern finishes like quartz countertops, stainless steel appliances, luxury vinyl plank flooring, and porcelain tile elevate the home while keeping maintenance easy and stress-free. With three spacious bedrooms and two full bathrooms, there’s room to grow, host, or simply enjoy life comfortably. The generous lot offers space for gardens, fireside evenings, pets, kids—or simply room to breathe. The concrete driveway is already complete, and the builder offers the option to finish the basement and deck so the space can evolve with you. Living here means enjoying the quiet charm of small-town living without giving up convenience. Waldheim offers community, safety, fresh air, and room to live the lifestyle you’ve been imagining—while Saskatoon remains an easy drive when needed. If you've been searching for a home that feels new, inspiring, and deeply comfortable — this one is worth experiencing in person. ?? Contact your agent today to schedule a private showing — your next chapter could begin here. (id:44479)
Exp Realty
3154 Bowen Street
Regina, Saskatchewan
Welcome to the Richmond. Ehrenburg Homes Premier builders latest offering in the vibrant Eastbrook neighbhourhood located close to an abundance of amenities, parks and schools.1560 Sq ft of luxury build with high end materials used throughout. Spacious open concept layout with large kitchen/dining area featuring centre island and stone counters with beautiful modern design cabinetry. Spacious living room with fireplace feature wall handy 1/2 bath on main. 2nd level with large primary suite featuring 4pc ensuite and walkin closet, 2 additional bedrooms and very functional BONUS room, main bath and hand 2nd floor laundry. Inside entry to the double attached garage. Basement features a side entrance to accommodate a future suite. Exterior walls are framed and insulated with roughed in plumbing. Superior construction foundation has a 4” rebar reinforced slab and is built on piles. Exterior features front landscaping, sidewalk, and underground sprinklers. Interior photos from previous build. Call for more information! (id:44479)
Sutton Group - Results Realty
131 960 Assiniboine Avenue
Regina, Saskatchewan
Grade level 2 bedroom condo that has been very well maintained facing North. New counter tops, new back splash, new stainless steel appliances in kitchen. Beautifully update, you notice how spacious the condo is. The kitchen is a great size and has plenty of room for a dining table and open access to the living area. Such a great space for entertaining! The Patio doors in living room lead you to a spacious patio with additional storage area. The French doors off of the living room area lead you into one of the two bedrooms. This is a good size room and has plenty of closet space. The next room is the primary bedroom with a walk in closet and an updated 2 piece en suite for added convenience! The main bathroom is beautifully updated and the storage/laundry area is also a very nice size. This condo has seen many upgrades in the past year including but not limited to, laminate flooring throughout, both bathrooms have been updated, all light fixtures and newer paint throughout . The kitchen has also been updated with backsplash, counter top and under cupboard lighting. This is a great condos in a beautiful area that is close to all East end amenities, the university of Regina, and the ring road. Don't miss out on this one, move in ready and meticulously maintained. (id:44479)
Jc Realty Regina
317 Railway Crescent
Midale, Saskatchewan
Escape to the tranquility of small-town life with this exceptionally maintained, 1,520 sq ft manufactured home, perfectly situated on a quiet, low-traffic bay and within easy walking distance to the local school. This residence is designed for comfort and modern living, featuring a spacious open-concept layout that seamlessly unites the living areas. The heart of the home is the fantastic kitchen, which is well-equipped for any cook and boasts a high-quality organization system with smooth-gliding drawer slides. Comfort is guaranteed year-round with a new 2024 air conditioner and the added value and convenience of an attached, fully insulated garage, providing secure parking and a functional workspace. Experience the peace of a close-knit community coupled with the easy flow and generous space of this move-in-ready home. (id:44479)
RE/MAX Weyburn Realty 2011
2003 Styles Crescent
Regina, Saskatchewan
Location, location! Don’t miss this completely upgraded two-storey split in the heart of Gardiner Park, perfectly situated on a quiet crescent backing green space and just steps to Wilfred Walker School. This is an ideal family home featuring over $100,000 in recent upgrades. A spacious sunken foyer welcomes you into a bright, open main floor redesigned in 2025 with a brand-new kitchen and an airy, modern layout. Windows on three sides fill the home with natural light and offer lovely park views. All windows have been upgraded to PVC triple-pane (except in the basement) for enhanced energy efficiency and comfort. New vinyl plank flooring flows throughout the main and second levels, complemented by new carpet in the basement. All interior doors, trim, and baseboards have been replaced, and the entire home was freshly repainted in 2025. Enjoy new LED pot lights, updated fixtures, and a kitchen that impresses with quartz countertops, modern stainless-steel appliances, and a dishwasher just one year old. Upstairs, you’ll find three generous bedrooms — each featuring twilight lighting with three colour settings to create the perfect ambiance day or night. The primary suite includes a brand-new 5-piece ensuite, while the main 4-piece bath was also completely redone in 2025. A few steps down from the kitchen, you’ll find a renovated 3-piece bath/laundry combo and a cozy family room with a wood-burning fireplace and patio doors leading to the back deck and yard. The lower level includes a spacious rec room and a fourth bedroom with new carpet and fresh paint. Other updates include central air (2020), new shingles, soffit, fascia, and eavestroughs (2025), and freshly cleaned furnace ducts. Located across from a park and just a short walk to Wilfred Walker School, grocery stores, and all east-end amenities, this beautiful home combines comfort, quality, and an unbeatable location — perfect for a growing family. (id:44479)
RE/MAX Crown Real Estate
1912 Herman Avenue
Saskatoon, Saskatchewan
BUILDER INCENTIVE FOR THE MONTH OF DECEMBER!!! IF PURCHASED IN THE MONTH OF DECEMBER, BUILDER WILL INCLUDE CENTRAL AIR CONDITIONING AND FRONT LANDSCPAING, CONTACT YOUR REALTOR FOR MORE INFO! Here is your dream property just mere steps from the river and connected to Saskatchewan Crescent. The easy access to downtown and close to all amenities makes this location very desirable. Situated at 1912 Herman Ave is this new custom 1672sqft two storey outfitted with high end finishings and many features throughout, including a double detached garage and even basement suite ready! Inside the main floor you are greeted with 9' ceilings with huge windows at both ends of the home allowing for an abundance of natural light. The floorplan is an open concept layout with an upgraded designer kitchen, white cabinets accented with a maple stained island topped with quartz counters. There is a full kitchen appliance package included. There is a full size walkin pantry to host all your supplies for cooking and entertaining to help keep you fully organized. Extra features such as a built in coffee/drink bar with an under counter refrigerator helps make this home feel luxurious. The living room boasts custom wall features & a 3 sided fireplace. Upstairs hosts your 3 bedrooms & 2 more bathrooms & laundry off the bedrooms. Also featured upstairs is another living space with the bonus room - with a feature wall to tie it all together. The primary bedroom has a walkin closet & a 3pc ensuite bathroom with a tiled walkin shower. Downstairs you have the added feature of hosting a potential basement suite with separate entrance, boasting 9' ceiling, secondary panel, and roughed in plumbing - this is a very easy location/community to be able to rent out your basement suite for that extra mortgage helper! This home also features a 20x22 garage. This home has so many custom features throughout keeping the flow consistent and impressive. Contact our Team today for more info on this home. (id:44479)
Realty Executives Saskatoon
614 Casper Cove
Warman, Saskatchewan
614 Casper Cove presents a rare opportunity to own a brand-new home backing green space, complete with deck and partial fencing already in place. Thoughtfully designed for comfort and functionality, this residence blends modern finishes with practical everyday living.Inside, you’ll discover three large bedrooms, including a luxurious primary suite featuring a 5-piece ensuite—double sinks, soaker tub, and a spacious walk-in shower—creating your own private retreat. Two additional bedrooms sit on the main floor, ideal for kids, guests, or a dedicated home office. A main-floor laundry room adds convenience to daily life, while a stylish 4-piece bathroom serves the additional bedrooms.The unfinished basement offers the freedom to design your dream space—think home theatre, gym, extra bedrooms, or even a cozy rec room. With generous square footage, the possibilities are endless. Located in a family-friendly neighbourhood, 614 Casper Cove boasts easy access to parks, schools, shopping, and major routes—perfect for busy families and professionals alike. The insulated double attached garage adds comfort year-round, and the peace of mind of new home warranty means all you need to do is move in and enjoy. Spacious layout, premium primary suite, and room to grow—don’t miss your chance to make this beautiful home your own. (id:44479)
Exp Realty
200 11th Street E
Prince Albert, Saskatchewan
Step into this well-cared-for 3-bedroom, 2.5-bath character bungalow full of warmth and natural light. You’ll love the timeless appeal of the mostly hardwood floors that flow through the spacious living room and good-sized bedrooms. The cozy kitchen and adjoining dining area make for a comfortable, functional layout. This home sits on a nicely maintained, fully fenced corner lot with mature landscaping and great curb appeal. A separate entrance offers excellent potential for a future suite or private living space. Enjoy the convenience of a single garage, and the peace of mind that comes with being on a lovely block surrounded by well-kept neighboring properties. Perfect for first-time buyers, small families, or investors looking for a home with character and versatility! (id:44479)
Boyes Group Realty Inc.
1634 Toronto Street
Regina, Saskatchewan
This 1 and a half storey located in the general hospital neighborhood features 3 bedrooms, 1 bathroom, a spacious living room, dining area, and kitchen on the main floor. Upstairs you'll find all three bedrooms and a full bath. The home includes an unfinished basement, a fully fenced yard, and is located close to downtown, many transit routes, and amenities. (id:44479)
Boyes Group Realty Inc.
827 15th Avenue
Regina, Saskatchewan
Welcome to 827 15th Avenue in the Broders Annex neighborhood close to St. Augustine Elementary School, Al Ritchie Community center and park, the library, bus routes, College Avenue drug store and more. This 1921 built, 1164 square foot, 4 bedroom 1 bathroom 2 storey house sits on a 35 x 25 square foot rectangular lot. Although the lot size is compact, there is a patio area and a single concrete driveway for private parking! You enter the front door into the large living room with modern laminate flooring. Next is an adorable little bedroom that would also make a wonderful office. The kitchen has ample cupboard and drawer space and includes the fridge and stove! The open concept has plenty of space for any size of table and chairs and there is another living room as well! Upstairs on the second floor there are three great sized bedrooms and the 4 piece bathroom! Downstairs in the partial basement you’ll find the owned furnace, gas water heater and the included washer and dryer! This home also makes a great low maintenance Air BnB and was used as one prior to listing! (id:44479)
RE/MAX Crown Real Estate
119 St John Street N
Regina, Saskatchewan
Discover the perfect blend of comfort and opportunity at 119 St. John Street — a stylish 1,044 sq ft raised bungalow built by Trademark Homes in 2012. Thoughtfully designed with 4 bedrooms, 2 full bathrooms, and two fully legal suites, this home is ideal for investors, first-time buyers, or those looking to offset their mortgage with rental income. Each suite offers its own private entrance, creating a seamless balance of privacy and functionality. Set in a well-established neighborhood close to schools, parks, and all amenities, this property offers both lifestyle and long-term value. (id:44479)
Realty Executives Diversified Realty
425 Montreal Street
Regina, Saskatchewan
Welcome to 425 Montreal Street, situated in the peaceful neighborhood of Churchill Downs on a spacious lot. This is an excellent opportunity to own a sizable home, just under 1,500 square feet on the main floor, featuring 4 bedrooms and 2 bathrooms. The downstairs area includes a 5th bedroom and a large recreation room. The property also has a double detached garage, along with three additional parking spaces accessible from the back alley. Recent upgrades over the past couple of years include a new sewer line, a second bathroom on the main floor, new vinyl plank flooring, a new garage door, and most of the windows on the main floor. (id:44479)
Exp Realty
550 6th Avenue Nw
Swift Current, Saskatchewan
Welcome to this beautifully cared for one time owner home. This home is sure to impress. Lovingly maintained by its current owner, its now ready for someone new to appreciate all it has to offer. Curb appeal is right up there with both front and back decks, lots of large windows and shingles updated 2024. Step inside to find gorgeous hardwood and tile flooring spread throughout the home. The main floor is so welcoming featuring a bright and spacious living room with large windows and a dedicated dining area as well as kitchen with a charming bay windows overlooking the fully fenced backyard. The kitchen has plenty of cupboard space and I must mention that appliances are included. The second level offers two generous sized bedrooms, including a primary suite complete with his and hers closets. You will also find a four-piece bathroom conveniently located between the two bedrooms. Third level you will enjoy a welcoming family room with more bright windows, three pc bathroom and a room currently being used as office/laundry, this room could easily be converted into a additional bedroom. The lower level is partially finished and open for development offering plenty of room to expand your living space and tailor it to your needs. Situated in a quiet location this home provides comfort and room to grow. Be sure to add it to your list of must sees while you still can. As per the Seller’s direction, all offers will be presented on 11/26/2025 12:05AM. (id:44479)
RE/MAX Of Swift Current
1302 11th Street E
Saskatoon, Saskatchewan
1302 11th Street East – Rare Varsity View Redevelopment Opportunity It’s not every day you find a Varsity View lot with this much potential. 1302 11th Street East is being offered as a tear-down—an honest, open invitation for visionary builders, developers, or homeowners who want to design something truly special. The lot itself is a generous 5,740 sq. ft., with 40 feet of frontage—prime dimensions for anyone looking to create a custom single-family home infill project. Varsity View has earned its reputation as one of Saskatoon’s most walkable and charming neighbourhoods. Picture tree-lined streets, children walking to school, coffee in hand on a Saturday morning stroll, and friendly neighbours who take pride in their community. This address puts you within easy walking distance to local schools, parks, and playgrounds. The University of Saskatchewan, Royal University Hospital, and Broadway District are just minutes away, opening up strong demand both for owner-occupiers and investors seeking reliable rental income from students, young professionals, and hospital staff. Varsity View doesn’t just attract interest for its location; it’s a neighbourhood with meaningful long-term property value growth and stable returns, year after year. With infill opportunities becoming increasingly scarce, this is one of those cases where “limited land availability” isn’t just a catchphrase—it’s the real story behind sustained demand. 1302 11th Street East is your blank canvas. Bring your plans, and make your mark in one of Saskatoon’s most desirable and enduring neighbourhoods. (id:44479)
Royal LePage Saskatoon Real Estate
2810 Ridgway Avenue
Regina, Saskatchewan
This is an excellent opportunity to own a regulated up/down duplex in Regina’s Hawkstone neighbourhood. A property like this offers the unique benefit of living comfortably in either suite and renting the other out to help pay off the mortgage or generate income. The main floor suite features a bright living room with large windows and 9-foot ceilings. The L-shaped kitchen offers light cabinetry, stainless steel appliances and a generous island with a breakfast bar. Off the dining area, a garden door leads to a back deck that’s perfect for barbecues or relaxing outdoors. A two-piece bathroom and a utility room complete the main level. Upstairs, the primary bedroom includes a walk-in closet and a 3-piece ensuite. Two more bedrooms, a 4- piece bathroom and a laundry closet complete this level. A separate side entrance leads to the regulated 2 bed/1 bath basement suite which is designed for efficiency. There is a modern U-shaped kitchen that opens to the living room area to maximize the space. There are 2 bedrooms, a full 4-piece bathroom, a utility room with it’s own furnace and water heater as well as a laundry closet. Two parking spaces at the rear of the property provide plenty of off-street parking or leave room to add a two-car garage. With a park just steps away, this home is well suited for anyone looking to live in one unit while renting out the other to help cover the mortgage or as a revenue property to add to their portfolio. (id:44479)
2 Percent Realty Refined Inc.
209 525 5th Avenue N
Saskatoon, Saskatchewan
Ideal condo on 5th Avenue — perfectly situated close to City Hospital, the river, and downtown. This beautiful second-floor corner unit offers both comfort and convenience, featuring one underground parking stall (#14) located to the right of the elevator and one surface parking stall (#31) accessible down the stairwell at the back door. Additional underground storage is available in Storage Room #1-209. Inside, you’ll find a bright white kitchen with tile backsplash, quartz countertops, pot drawers, a pantry with pull-out shelves, task lighting, a window over the sink, & appliances included. The dining area features a mirrored wall, a wide window, and cozy carpeting, opening onto a spacious living room with large windows and patio doors leading to a 20’ x 7’ deck with plexiglass inserts and DuraDeck. The primary bedroom includes a large walk-in closet and a 3-piece ensuite. Additional features include a den with shelving and in-suite laundry. Call today for your personal veiwing. (id:44479)
Realty Executives Saskatoon
70 Stadacona Street W
Moose Jaw, Saskatchewan
Beautiful 3 story building for sale downtown! Currently ran as a successful, well known, long term photography studio, but building could be used for a number of different purposes. 1200sf retail space on main level, with additional 1200sf office and studio upstairs. Beautiful location with storefront, 9 parking spaces in the back for extra revenue, and (roughly 600sf) living quarters on the third floor! Zoned C2, run your business and buy a home for the same price! Successful buyer may be able to purchase business as well. (id:44479)
Royal LePage Next Level
204 525 Dufferin Avenue
Estevan, Saskatchewan
Top floor condo at a great price near many amenities!! This condo large living room with brown laminate flooring and a big front window. The kitchen/dining room features a u shaped kitchen and appliances included. The laundry room has extra room for storage, closet or pantry beside the laundry. Two spacious bedroom and full bathroom complete this unit. Outside has a nice sized deck to sit out or bbq on and also a storage room for all your extra things to store! One electrified outside stall is included. This would make a good revenue property or cheaper than renting. Priced to sell. Call today!! (id:44479)
Century 21 Border Real Estate Service
401 1st Street
Montmartre, Saskatchewan
Looking for a turnkey business opportunity in a welcoming small-town setting? The Montmartre Hotel Bar & Grill, located just 1 hour east of Regina on Highway 48, offers a complete hospitality package. Built in 1993, this well-maintained commercial property features six updated hotel rooms equipped with A/C, fridge, microwave, and cable TV. The licensed bar and grill seats up to 132 guests and includes renovated washrooms, a 144” big screen, walk-in cooler, multiple fridges and freezers, and a fully equipped gas kitchen with charbroiler, grill, deep fryers, and stoves. Additional highlights include a 450 sq ft living space, on-site laundry, water softener, in-floor heating throughout, rooftop HVAC (2008), and a low-maintenance steel exterior. Over $90,000 in upgrades since 2019, including new flooring, mattresses, beds, and TVs. With a strong community presence and steady local support, this property is ideal for owner-operators or investors looking to expand their portfolio. An excellent opportunity in the heart of Montmartre. Contact your REALTOR® for more information and to schedule a showing. (id:44479)
Royal LePage Next Level
405 Kinistino Avenue W
Kinistino, Saskatchewan
Great starter of retirement home. Open floor plan with master bedroom. Single 14 x 16 detached garage built in 1987, with concrete floor and garage door opener. Water heater replaced in 2021. Perfect set up for bachlor or couple. Comes with fridge, stove and programable thermostat. Smaller bedroom can be used as a den or office. (id:44479)
RE/MAX Blue Chip Realty - Melfort
307 912 Otterloo Street
Indian Head, Saskatchewan
Live in Luxury and Convenience - All-Inclusive Condo in Indian Head! This condo has 2 bedrooms plus a den, and includes all utilities (except telephone and internet), satellite TV and building wide soft water in the condo fees. You will love the open concept living space with large windows and stunning views, the balcony with natural gas BBQ hookup, in-suite laundry, heating/cooling systems, and the designated storage space on the same floor. You will also have a heated and secure ground level indoor parking stall. As a resident of this 24-unit condo complex, you will have access to many amenities, such as a fitness room, outdoor hot tub and deck, professionally landscaped grounds, a huge lounge/sun room, a large entertainment room with full kitchens, pool table, shuffle board, and home theatre area, and a convenient guest suite available. You will also enjoy the fantastic gathering spaces for residents and their guests. This condo is only a 5-minute walk to all downtown conveniences in the beautiful prairie town of Indian Head. Available for immediate possession. Photos are of the show suite which has the same finishes as this unit. Contact your Hometown Real Estate Professionals to take a peek. (id:44479)
Indian Head Realty Corp.
202 1901 1 1/2 Avenue W
Prince Albert, Saskatchewan
Turn key 2 bedroom, 2 bathroom condo in well-maintained North Crest Estates. This 940 sq/ft unit features an open concept living area, oak cabinets in the kitchen with white appliances, in-unit laundry, wall A/C, and fresh paint. The covered balcony also offers 2 separate storage rooms. This well established condo, built in 2008, offers an elevator, wheelchair access, intercom system, underground parking, and event room with bathroom. Low-maintenance living in a mature West Hill neighborhood with storage rooms on the deck. Ideal for those seeking move-in ready convenience. (id:44479)
Coldwell Banker Signature
415 3rd Street W
Meadow Lake, Saskatchewan
Great family home, close to schools and in a quiet location. Built in 1946 this 3 bedroom, 2 bath home has seen several updates along the way. Large entrance with plenty of storage. The updated kitchen has ample storage with plenty of counterspace. Lots of natural lighting throughout with updated windows. Living room has large east facing window as well as access to a south facing deck and fenced backyard. One bedroom on main has access to an updated 4pc bathroom. Upper level has 2 good sized bedrooms as well as a 3pc updated bathroom. Primary bedroom has walk in closet as well as a loft which is a great space for the kids to sleep. Basement features a large family room, laundry area, cold storage room and utility room. Backyard is nicely landscaped with some crushed rock, some artificial grass, concrete patio with firepit area and a large deck which is great for entertaining. Back alley access to the double detached garage which hosts a 2nd level for extra storage/living space. (this 2nd level is unfinished). This property is a must see and is move in ready! Firepit is not included. (id:44479)
RE/MAX Of The Battlefords - Meadow Lake
131 315 Dickson Crescent
Saskatoon, Saskatchewan
This bright and spacious 1,525 sq. ft. home offers the ideal setup for investors or those looking to supplement their mortgage. Featuring 3-bedrooms upstairs plus a self-contained 1-bedroom LEGAL basement suite, this property is clean, well-maintained, and in an unbeatable location. Enjoy the convenience of a free-standing home within a condo complex—all exterior maintenance is taken care of for you, making this a stress-free investment opportunity. The home backs onto greenspace and sits on a quiet crescent, while still being just steps from parks, schools, and all the commercial amenities Stonebridge has to offer. Features include central A/C, all appliances, separate laundry for both suites, fenced yard with large deck, and a double attached garage. Call today to learn more about this fantastic opportunity! (id:44479)
Coldwell Banker Signature
Unit 1w 77 15th Street E
Prince Albert, Saskatchewan
Wheelchair accessible 2028 sq. ft. office space is move in ready offering reception area with private office space, washroom facilities with designated and open parking. Located centrally in Prince Albert fronting 15th Street East offers easy access with high visibility. Additional 967 sq. ft. of office space if required may be leased to connect the two areas. (id:44479)
Advantage Real Estate
29 Nathan Street
Regina, Saskatchewan
Welcome to 29 Nathan Street — a well-cared-for Normanview bungalow that’s ready to welcome its next owners. Step inside to find a bright and comfortable main floor, freshly updated with modern paint tones that create an inviting feel throughout. The cozy living room offers plenty of natural light, leading seamlessly into a practical kitchen equipped with a built-in dishwasher and a cozy eating area perfect for busy mornings or easy family dinners. Down the hall, you’ll find three well-proportioned bedrooms and an updated 4-piece bathroom including a new tub surround that adds to the home’s everyday functionality. The lower level expands your living space with a generous recreation room ideal for movie nights or a play area, along with two additional dens that can serve as home offices, hobby rooms, or guest spaces. A large laundry/storage room offers excellent organization potential. Recent improvements give added peace of mind: newer windows on main, new tub surround and fan in main bathroom and some newer fence with a parking spot off the back alley. Being move in ready with a layout that suits a variety of lifestyles, this home truly is a must-see. (id:44479)
Royal LePage Next Level
110 2333 Scarth Street
Regina, Saskatchewan
Safe, Spacious & Steps from Nature – Welcome to College Court Looking for a quiet, secure place in the city where comfort and community come together? Welcome to College Court, a well-maintained concrete building in Regina’s Transition Area. This main floor 2-bedroom, 2-bathroom condo offers nearly 1,300 sq. ft. of thoughtfully designed living space, perfect for those looking to simplify life without sacrificing quality. It's extremely well cared for by its original owner! This condo is the perfect place for a busy professional or empty nesters looking to downsize and wanting peace of mind. You will appreciate the solid concrete construction, offering added quiet and security. The bright and functional kitchen features modern white cabinets and a cozy breakfast nook - ideal for morning coffee. Beautiful hardwood flooring flows through the entry and kitchen. The spacious dining and living room opens directly to a private patio that looks out onto a peaceful park like garden area. The oversized primary bedroom easily fits a king-sized bed, with extra room for a reading chair or desk. It also includes a walk-in closet and private 3-piece ensuite. A second bedroom is located near the main 4-piece bath. The in-suite laundry room has space for additional storage or a small freezer. This unit enjoys a unique corner location with no direct neighbours on either side: one side shares a wall only with the amenities room, making it especially quiet and private. Underground parking and a secure storage locker are included. Conveniently located within walking distance to Wascana Park, the Legislature, walking paths, and downtown shops, restaurants, and health services. Condo fees include common area maintenance and insurance and heat, snow removal, water/sewer, reserve fund. Pet-friendly with board approval. (id:44479)
RE/MAX Crown Real Estate
434 Delaronde Road
Saskatoon, Saskatchewan
The house is located at a quiet crescent and friend community, close to both the Public and French Emersion Elementary schools. New shingle in 2021(warranty 25years); New furnace in 2021; new refrigerator in 2021; Change to hardwood flooring on the top 3-bedroom floor and laminate in basement bedroom in 2022. 2011sqfts house has 5 bedrooms and 4 bathrooms, features a large entertainment room /game room. It has a split 3 level above the ground. The first level has a family room features a fire place. The 2-piece bath shares the space in the laundry room, down two steps is the huge entertainment room with 6 windows to provide enough light. Three steps up to the second level will be the kitchen with nook, a large dining and living room. Up to the third level are the three bedrooms. 3-piece ensuite master room, two bedrooms share the 4-piece bathroom. Down to the split basement, one bedroom and a large living room on the first level basement floor. The second level of basement is the other bedroom, a big storage room and a 3-piece bathroom. Large space and ready to move-in status for your family. Call your agent to book a showing! (id:44479)
Aspaire Realty Inc.
3 Quarters - Frontier
Frontier Rm No. 19, Saskatchewan
Three quarter sections of mainly cropland with some pasture located near Frontier, SK in the RM for Frontier #19. The SCIC soil classification is “K” for all three quarters. SAMA Field Sheets identify 420 cultivated acres and 56 native grass acres. The NE & NW 10-2-23 W3 offers a wide open half section that is farmed as one field with 100% cultivated acres as per SAMA. The SW 3-2-23 W3 is one mile to the south with a mix of open cultivated acres and native grass land with a dugout for water supply. There is a lease agreement in place expiring at the end of 2029 which provides a 3% return at the asking price. Contact for lease details. Asking Price Breakdown: $2,201.21 ISC Titled Acre, 1.79 x 2025 Assessed Value (id:44479)
Sheppard Realty

