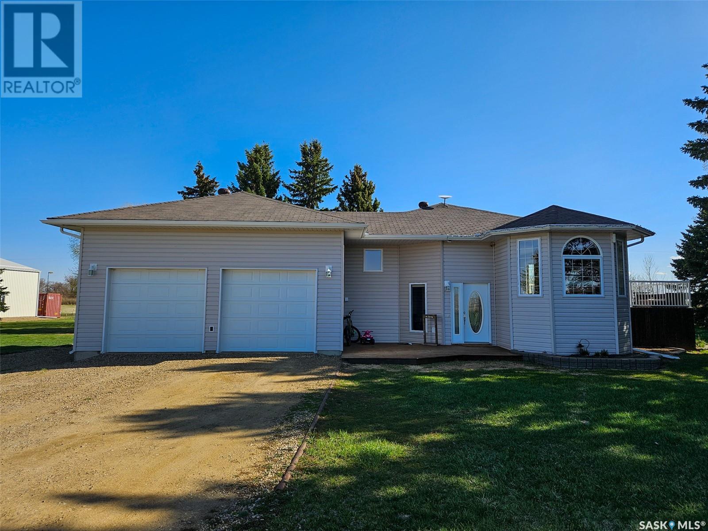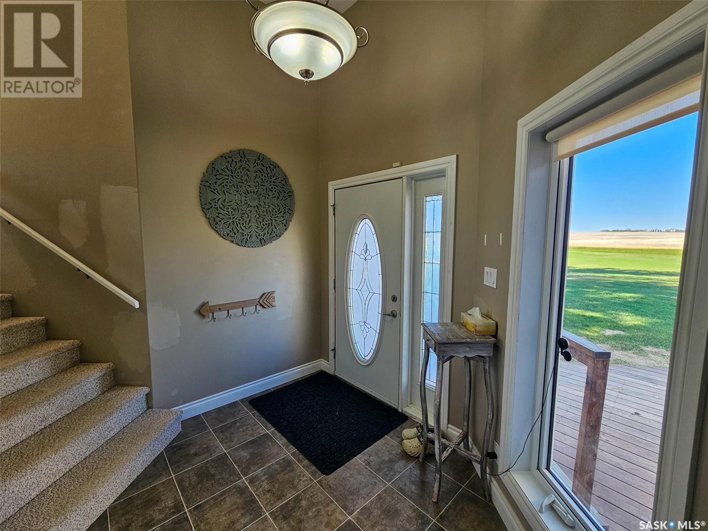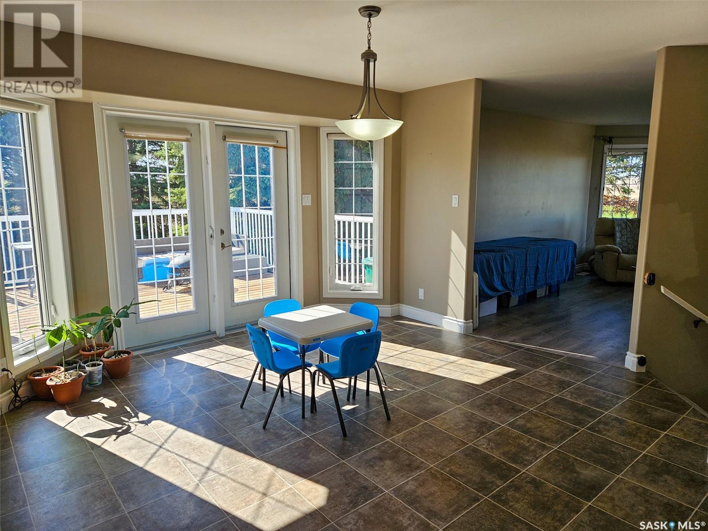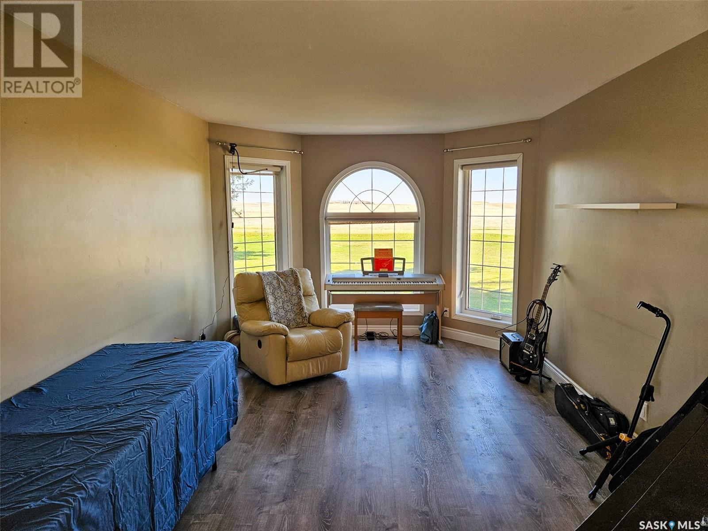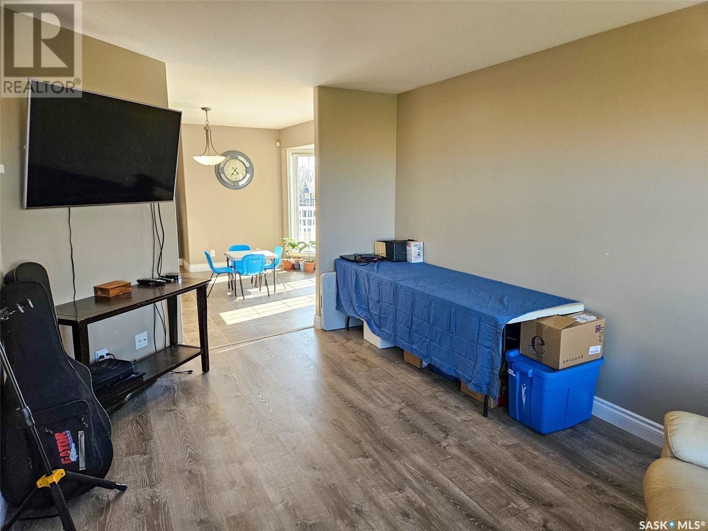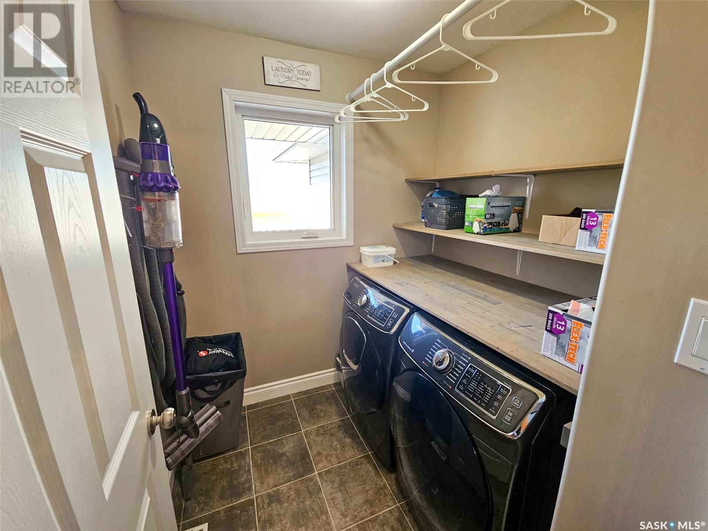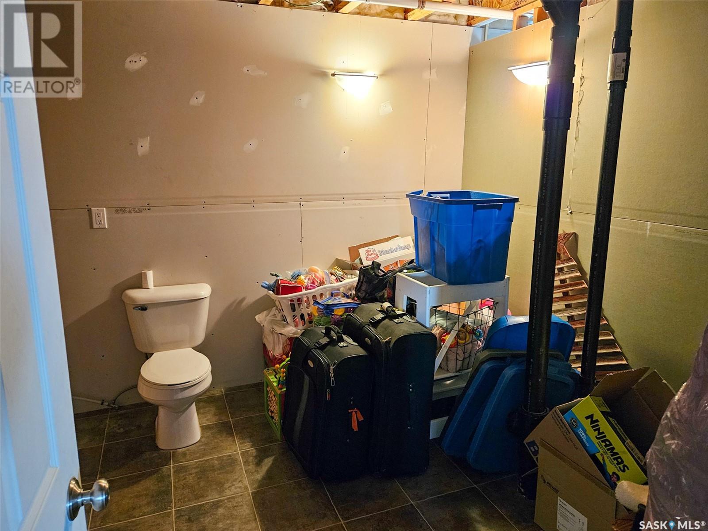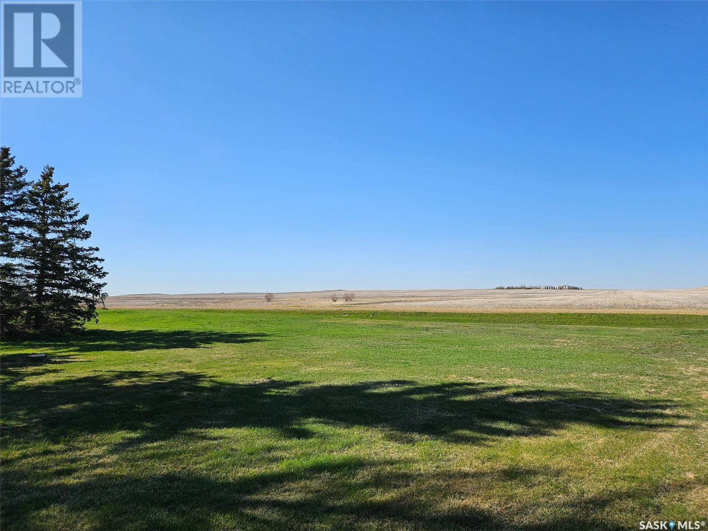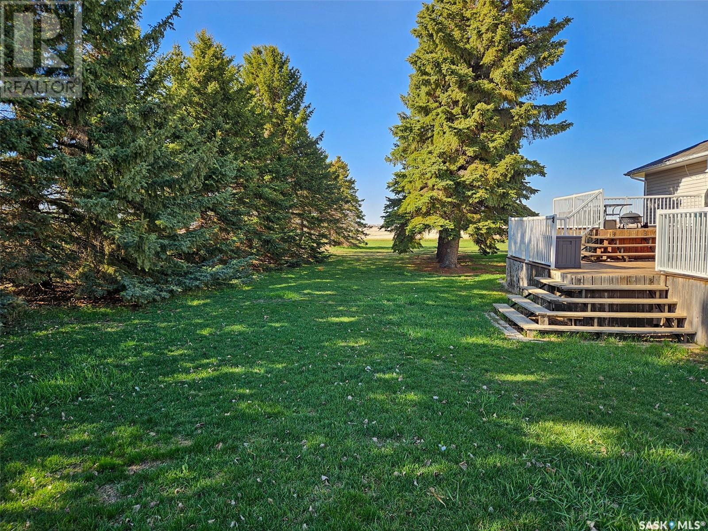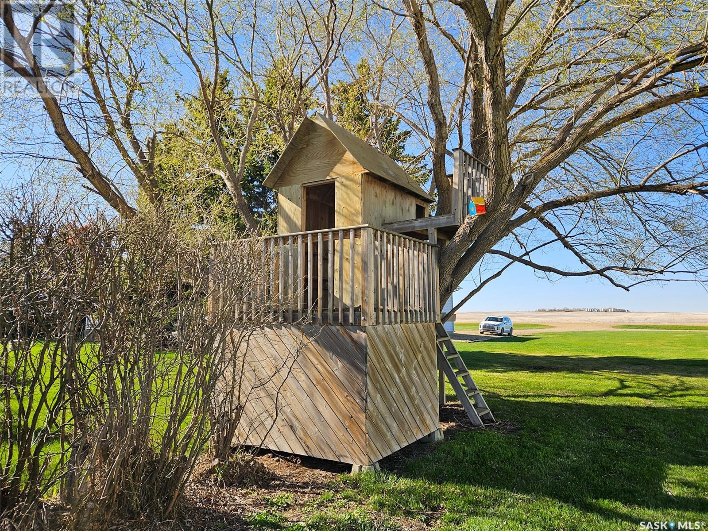Ostrosky Acreage Carmichael Rm No. 109, Saskatchewan S0N 2M0
$440,000
Discover your own private retreat just 12 km south of Gull Lake! This beautifully maintained property offers the perfect blend of rural tranquility and modern convenience. Set on 2 spacious acres, this home features a well-appointed 4-bedroom house, a 2500 sq ft shop (built in 2012), and plenty of space for the whole family. The 2005-built home boasts a functional layout with main floor laundry, a double attached heated garage, and a bright, open living space. The primary bedroom includes a 4-piece ensuite, while the open-concept kitchen and dining area flow seamlessly onto a large, sheltered deck—perfect for entertaining or relaxing in the included hot tub. Kids will love the fantastic custom tree house and the open yard that provides room to run and play. The basement is filled with natural light and offers abundant space for a family room, gym, or future development. A water filtration system was installed in 2024 for added peace of mind. The 2500 sq ft shop is ideal for a home business, hobbyist, or storage needs, and with natural gas on the property, a gas line could be added to the shop if desired. Don’t miss this rare opportunity to own an acreage that truly has it all—space, comfort, and room to grow! (id:44479)
Property Details
| MLS® Number | SK004506 |
| Property Type | Single Family |
| Features | Acreage, Treed, Rectangular, Sump Pump |
| Structure | Deck |
Building
| Bathroom Total | 2 |
| Bedrooms Total | 4 |
| Appliances | Washer, Refrigerator, Dryer, Microwave, Alarm System, Window Coverings, Garage Door Opener Remote(s), Play Structure, Stove |
| Architectural Style | Bungalow |
| Basement Development | Finished |
| Basement Type | Full (finished) |
| Constructed Date | 2005 |
| Cooling Type | Central Air Conditioning, Air Exchanger |
| Fire Protection | Alarm System |
| Heating Fuel | Electric |
| Heating Type | Forced Air |
| Stories Total | 1 |
| Size Interior | 1690 Sqft |
| Type | House |
Parking
| R V | |
| Gravel | |
| Heated Garage | |
| Parking Space(s) | 4 |
Land
| Acreage | Yes |
| Landscape Features | Lawn, Garden Area |
| Size Frontage | 380 Ft |
| Size Irregular | 2.00 |
| Size Total | 2 Ac |
| Size Total Text | 2 Ac |
Rooms
| Level | Type | Length | Width | Dimensions |
|---|---|---|---|---|
| Basement | Other | 10 ft ,6 in | 20 ft | 10 ft ,6 in x 20 ft |
| Basement | Family Room | 28 ft ,6 in | 23 ft ,9 in | 28 ft ,6 in x 23 ft ,9 in |
| Basement | Storage | 6 ft | 8 ft | 6 ft x 8 ft |
| Basement | Bedroom | 11 ft ,7 in | 14 ft ,2 in | 11 ft ,7 in x 14 ft ,2 in |
| Basement | Other | Measurements not available | ||
| Basement | Other | Measurements not available | ||
| Main Level | Living Room | 17 ft ,3 in | 10 ft ,9 in | 17 ft ,3 in x 10 ft ,9 in |
| Main Level | Dining Room | 12 ft | 12 ft ,4 in | 12 ft x 12 ft ,4 in |
| Main Level | Kitchen | 19 ft | 10 ft | 19 ft x 10 ft |
| Main Level | Laundry Room | 7 ft | 6 ft | 7 ft x 6 ft |
| Main Level | 4pc Bathroom | Measurements not available | ||
| Main Level | Bedroom | 12 ft | 10 ft | 12 ft x 10 ft |
| Main Level | Primary Bedroom | 12 ft | 14 ft ,5 in | 12 ft x 14 ft ,5 in |
| Main Level | 4pc Ensuite Bath | Measurements not available | ||
| Main Level | Bedroom | 12 ft ,7 in | 11 ft | 12 ft ,7 in x 11 ft |
https://www.realtor.ca/real-estate/28253940/ostrosky-acreage-carmichael-rm-no-109
Interested?
Contact us for more information

Kyle Letnes
Salesperson
https://www.royallepageformula1.ca/

146 1st Ave Nw
Swift Current, Saskatchewan S9H 0M7
(306) 773-7527
(306) 773-8350

