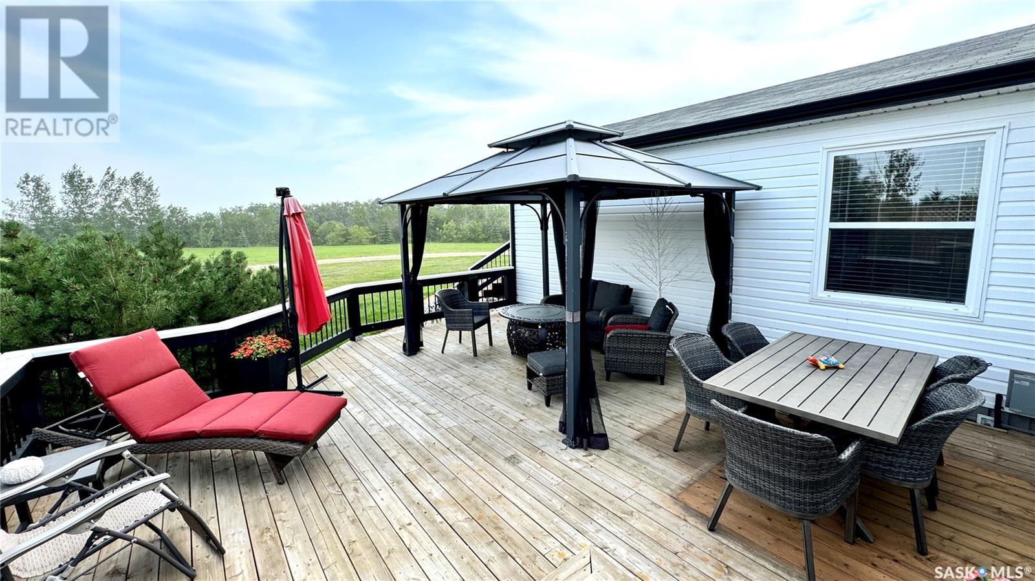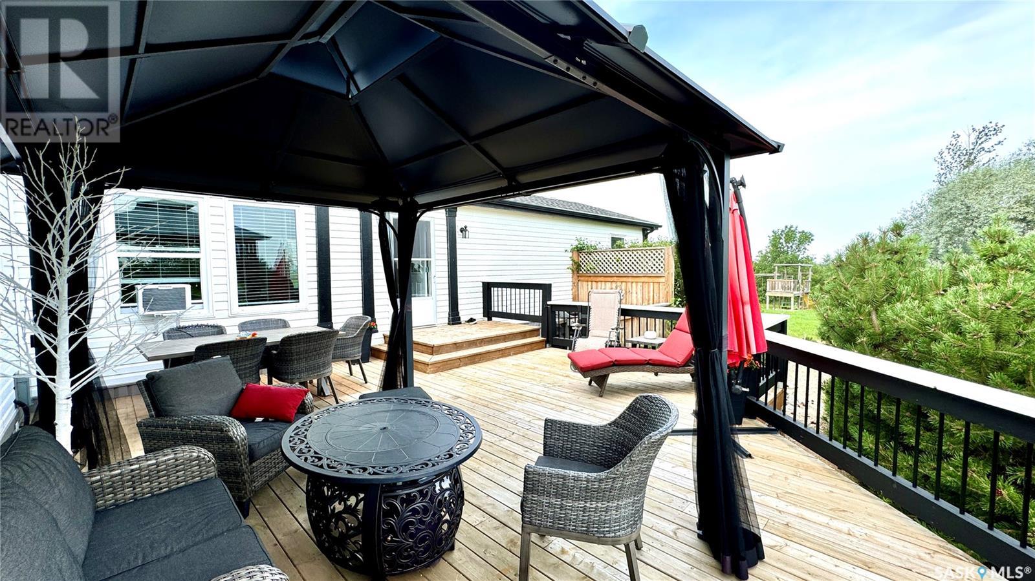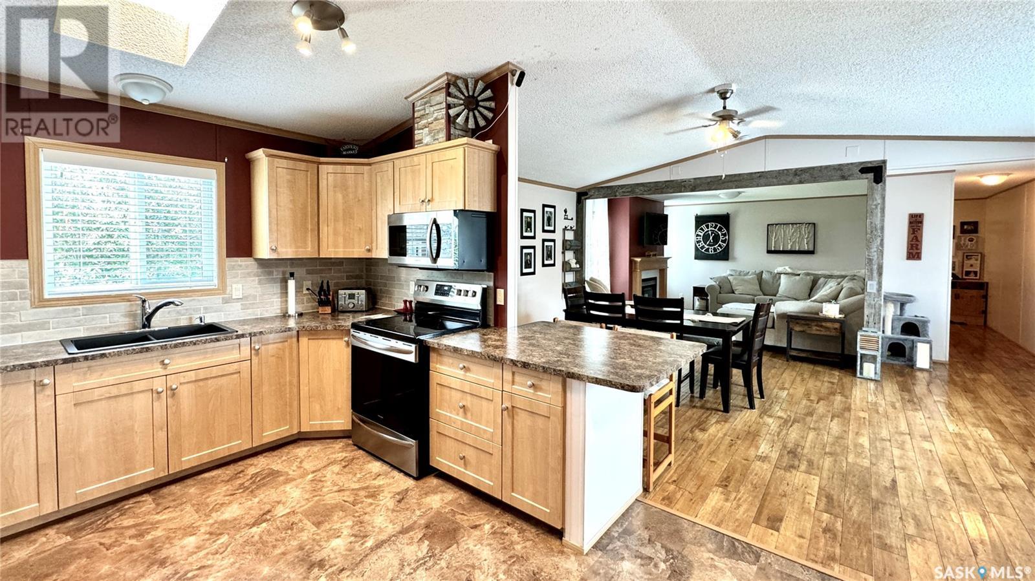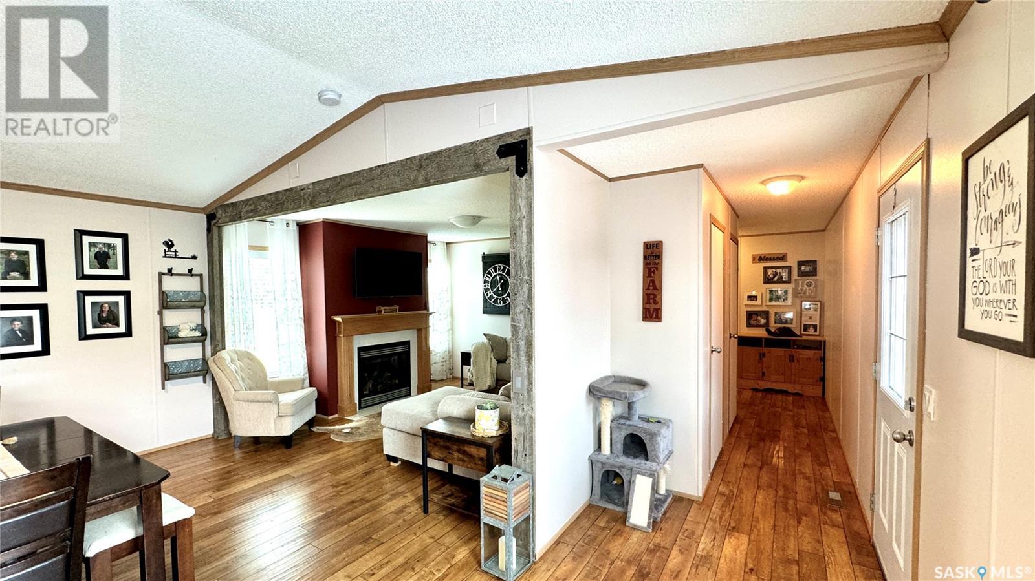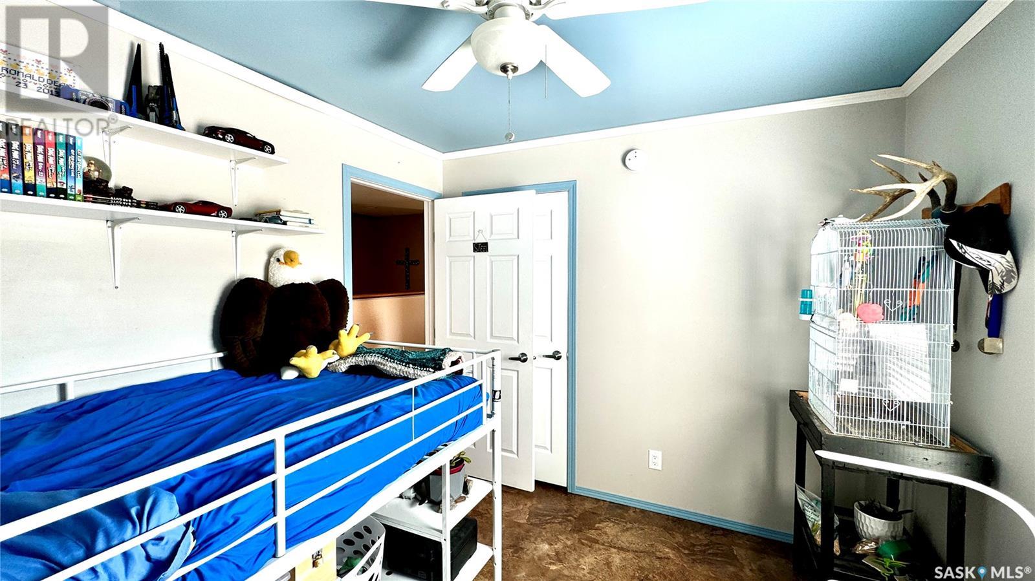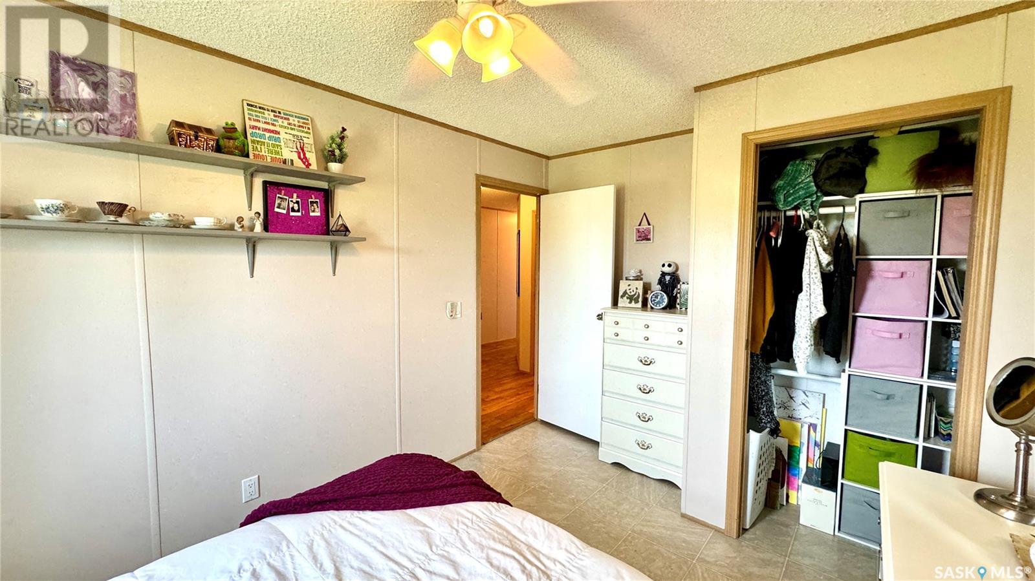Norrish Acreage Loreburn Rm No. 254, Saskatchewan S0H 1Y0
$394,700
Discover the perfect blend of rural living and modern comfort with this well-maintained 10-acre property just west of Hawarden, Saskatchewan. Located 20 minutes from Lake Diefenbaker and Danielson Provincial Park, and 85 km south of Saskatoon, this acreage offers easy access to outdoor activities. The UPDATED 2007 modular home includes a 2013 ADDITION and basement, featuring 2x6 exterior walls and double-pane windows for enhanced durability and energy efficiency. Resting on a firm foundation with a 3-foot access crawl space, this 2,000 SQ FT home boasts an open concept living area with VAULTED CEILINGS, ideal for entertaining. The kitchen is equipped with modern STAINLESS STEEL APPLIANCES, updated countertops, a pull-out faucet, and a subway tile backsplash. It also includes a LARGE WALK-IN PANTRY. The home features FIVE BEDROOMS, including a master suite with a 3-piece ensuite and walk-in closet, accommodating a large family comfortably. Additional amenities include a spacious walk-in entryway and boot room, plus a main floor laundry room with extensive shelving. Upgrades include a NEW FURNACE and water heater installed in 2018 alongside natural gas. The 480 sq ft basement offers an entertainment area with built-in shelving, a mini-fridge, dartboard, and barn wood accents, plus a large utility room that houses the furnace, water heater, and a 250-gallon water tank. Outdoor features include a 270 SQ FT DECK built in 2018 with a BBQ gas hook-up and sheltered BBQ pad, and recently installed irrigation in the front and back yards ensuring lush, green spaces. Drinking water is supplied by the municipal Cutbank line. Storage options include a 35x40 ft COVERALL BUILDING with an electric rolling door and a 12x12 ft insulated shed with a deep freeze. This property is ideal for those seeking a peaceful country lifestyle with contemporary conveniences. Schedule a viewing today to make this beautiful acreage your new home. (id:44479)
Property Details
| MLS® Number | SK979513 |
| Property Type | Single Family |
| Community Features | School Bus |
| Features | Acreage, Treed, Rectangular, Sump Pump |
| Structure | Deck, Patio(s) |
Building
| Bathroom Total | 2 |
| Bedrooms Total | 5 |
| Appliances | Washer, Refrigerator, Dishwasher, Dryer, Microwave, Window Coverings, Play Structure, Storage Shed, Stove |
| Architectural Style | Mobile Home |
| Basement Development | Finished |
| Basement Type | Partial (finished) |
| Constructed Date | 2007 |
| Cooling Type | Window Air Conditioner |
| Fireplace Fuel | Gas |
| Fireplace Present | Yes |
| Fireplace Type | Conventional |
| Heating Fuel | Natural Gas |
| Heating Type | Forced Air |
| Size Interior | 2000 Sqft |
| Type | Mobile Home |
Parking
| None | |
| Gravel | |
| Parking Space(s) | 10 |
Land
| Acreage | Yes |
| Fence Type | Fence, Partially Fenced |
| Landscape Features | Lawn, Underground Sprinkler, Garden Area |
| Size Irregular | 10.00 |
| Size Total | 10 Ac |
| Size Total Text | 10 Ac |
Rooms
| Level | Type | Length | Width | Dimensions |
|---|---|---|---|---|
| Basement | Family Room | 16 ft ,6 in | 18 ft ,7 in | 16 ft ,6 in x 18 ft ,7 in |
| Basement | Utility Room | 18 ft ,8 in | 5 ft ,7 in | 18 ft ,8 in x 5 ft ,7 in |
| Main Level | Foyer | 5 ft ,1 in | 14 ft ,10 in | 5 ft ,1 in x 14 ft ,10 in |
| Main Level | Kitchen/dining Room | 11 ft ,6 in | 28 ft ,5 in | 11 ft ,6 in x 28 ft ,5 in |
| Main Level | Dining Room | 18 ft ,8 in | 13 ft ,4 in | 18 ft ,8 in x 13 ft ,4 in |
| Main Level | Living Room | 13 ft | 13 ft ,3 in | 13 ft x 13 ft ,3 in |
| Main Level | Bedroom | 9 ft ,2 in | 10 ft ,1 in | 9 ft ,2 in x 10 ft ,1 in |
| Main Level | Bedroom | 13 ft ,4 in | 9 ft ,8 in | 13 ft ,4 in x 9 ft ,8 in |
| Main Level | 4pc Bathroom | 5 ft | 9 ft ,5 in | 5 ft x 9 ft ,5 in |
| Main Level | Laundry Room | 9 ft ,7 in | 5 ft ,5 in | 9 ft ,7 in x 5 ft ,5 in |
| Main Level | Primary Bedroom | 13 ft ,4 in | 12 ft ,8 in | 13 ft ,4 in x 12 ft ,8 in |
| Main Level | 3pc Ensuite Bath | 9 ft ,5 in | 5 ft ,5 in | 9 ft ,5 in x 5 ft ,5 in |
| Main Level | Bedroom | 10 ft ,4 in | 9 ft ,5 in | 10 ft ,4 in x 9 ft ,5 in |
| Main Level | Bedroom | 10 ft ,4 in | 9 ft ,5 in | 10 ft ,4 in x 9 ft ,5 in |
| Main Level | Storage | 6 ft ,6 in | 5 ft ,2 in | 6 ft ,6 in x 5 ft ,2 in |
https://www.realtor.ca/real-estate/27245333/norrish-acreage-loreburn-rm-no-254
Interested?
Contact us for more information
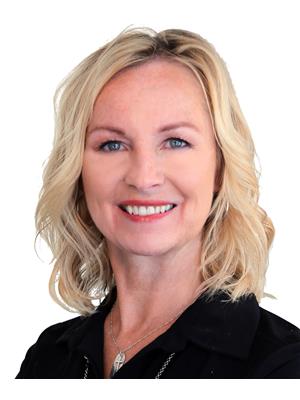
Benita Mcneill Realty P.c. Ltd.
Associate Broker
www.outlooklistings.com/

120-1202 Emerson Avenue
Saskatoon, Saskatchewan S7H 2X1
(306) 477-0111
(306) 477-2228









