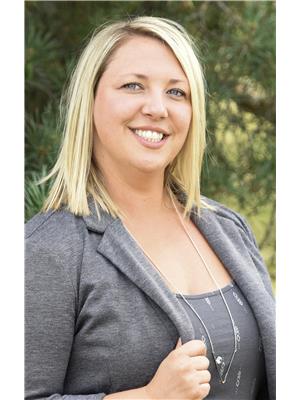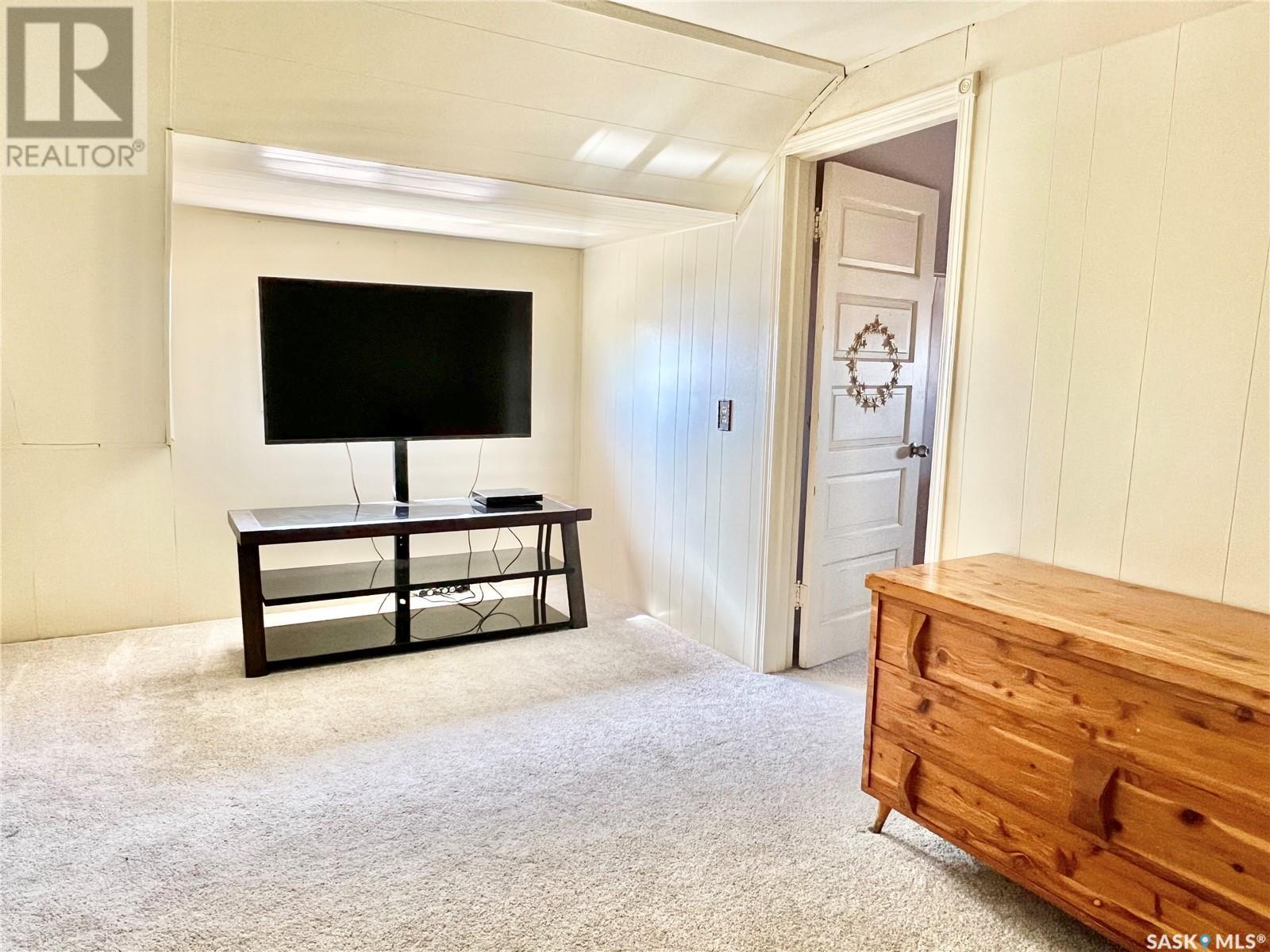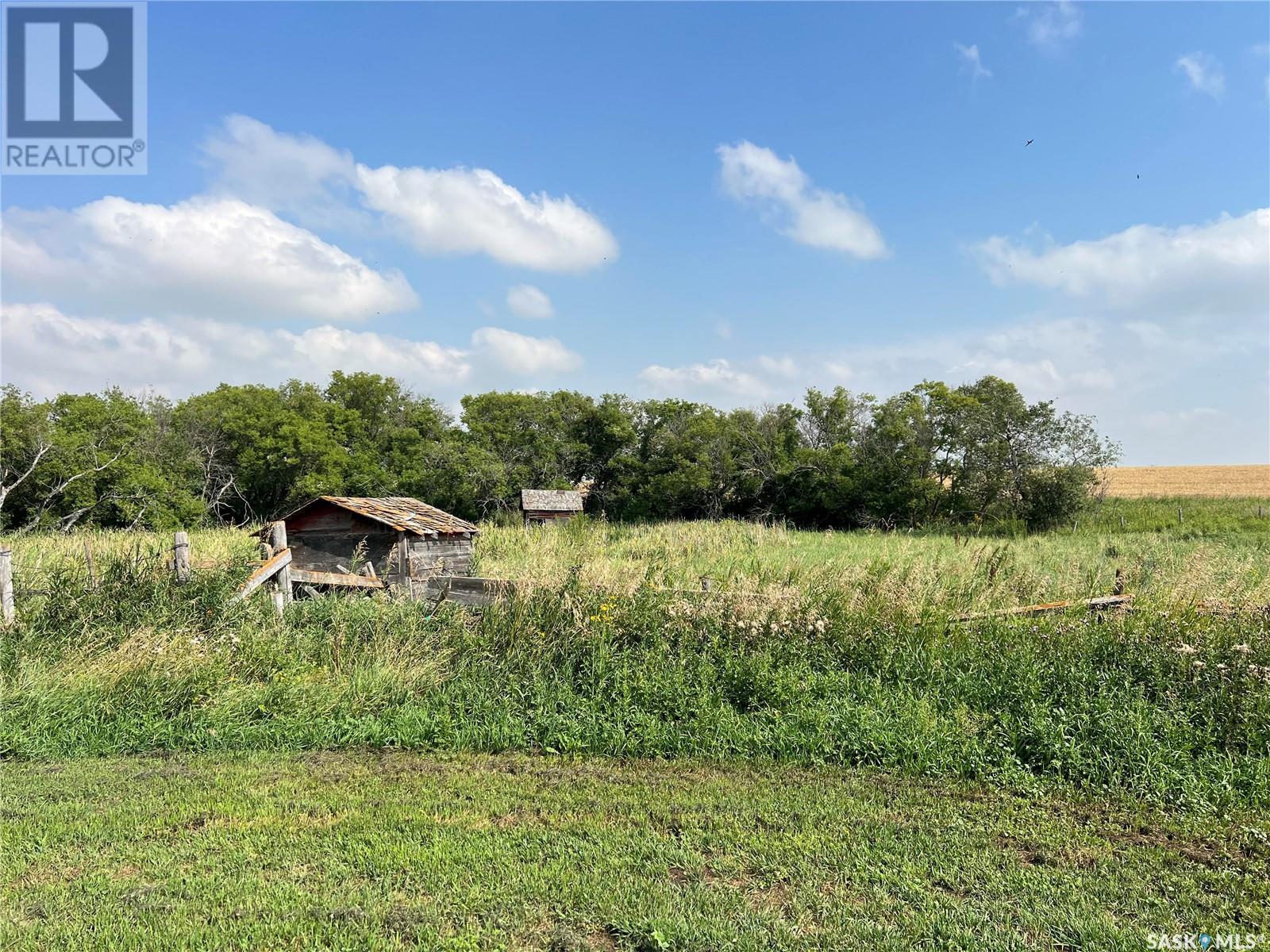Meskanaw Acreage Invergordon Rm No. 430, Saskatchewan S0K 2W0
$145,000
Acreage life is within reach! This property is located on a quiet road, set back with beautiful backdrops of gently rolling landscape. This property is 5.28 acres which includes a charming 1 1/2 storey home, double detached garage, natural gas heat source & well for water source. The sewer is septic tank with pump out. The home is 1113 sq.ft. on main floor PLUS the 2nd level is fully finished with two bedrooms and a loft area. The yardsite has an abundance of trees, space for pasture for a small hobby enthusiast! The kitchen/dining, great room & living room areas have impressive 9' ceilings. The kitchen features eat in dining and includes fridge & stove. There is main floor laundry which includes washer/dryer. The great room is open to the living room with windows that allow plenty of natural light and picturesque views! The home has 4 bedrooms and a full bath. The second level hosts a loft which would be great for a play room or office space. The basement is unfinished and utilized for utilities and storage. The yard has adequate green space to use for garden or future development of a shop, if desired. There is a red shed that has power to it & an older machine shed that was used for storage/and basic barn use in past. These buildings hold little to no value and recommend not to enter into. There is a second well located in tall grass that could be utilized for yard use, if desired. (id:44479)
Property Details
| MLS® Number | SK003906 |
| Property Type | Single Family |
| Community Features | School Bus |
| Features | Acreage, Treed, Rolling, Rectangular, Sump Pump |
| Structure | Deck |
Building
| Bathroom Total | 1 |
| Bedrooms Total | 4 |
| Appliances | Washer, Refrigerator, Dryer, Window Coverings, Stove |
| Basement Development | Unfinished |
| Basement Type | Partial, Crawl Space (unfinished) |
| Constructed Date | 1936 |
| Heating Fuel | Natural Gas |
| Heating Type | Forced Air |
| Stories Total | 2 |
| Size Interior | 1113 Sqft |
| Type | House |
Parking
| Detached Garage | |
| Gravel | |
| Parking Space(s) | 8 |
Land
| Acreage | Yes |
| Fence Type | Fence, Partially Fenced |
| Landscape Features | Lawn |
| Size Frontage | 400 Ft |
| Size Irregular | 5.28 |
| Size Total | 5.28 Ac |
| Size Total Text | 5.28 Ac |
Rooms
| Level | Type | Length | Width | Dimensions |
|---|---|---|---|---|
| Second Level | Loft | 15 ft | 7 ft ,8 in | 15 ft x 7 ft ,8 in |
| Second Level | Bedroom | 12 ft ,4 in | 8 ft ,6 in | 12 ft ,4 in x 8 ft ,6 in |
| Second Level | Bedroom | 11 ft ,2 in | 14 ft | 11 ft ,2 in x 14 ft |
| Main Level | Kitchen/dining Room | 11 ft ,4 in | 17 ft ,2 in | 11 ft ,4 in x 17 ft ,2 in |
| Main Level | Laundry Room | 7 ft ,5 in | 7 ft ,11 in | 7 ft ,5 in x 7 ft ,11 in |
| Main Level | Other | 12 ft ,4 in | 13 ft ,8 in | 12 ft ,4 in x 13 ft ,8 in |
| Main Level | Living Room | 16 ft ,5 in | 12 ft ,5 in | 16 ft ,5 in x 12 ft ,5 in |
| Main Level | Bedroom | 8 ft ,6 in | 12 ft ,4 in | 8 ft ,6 in x 12 ft ,4 in |
| Main Level | 4pc Bathroom | 6 ft | 6 ft ,10 in | 6 ft x 6 ft ,10 in |
| Main Level | Bedroom | 8 ft ,8 in | 12 ft ,4 in | 8 ft ,8 in x 12 ft ,4 in |
https://www.realtor.ca/real-estate/28225827/meskanaw-acreage-invergordon-rm-no-430
Interested?
Contact us for more information

Joline Ozeroff
Associate Broker

102 Burrows Ave East
Melfort, Saskatchewan S0E 1A0
(306) 752-5751








































