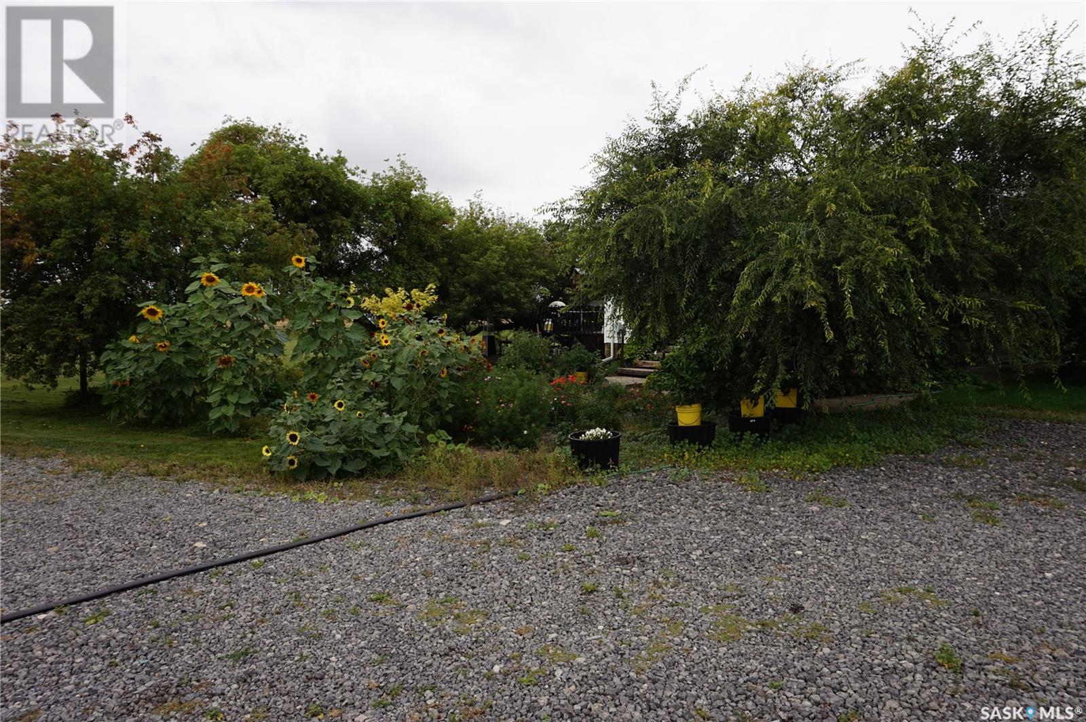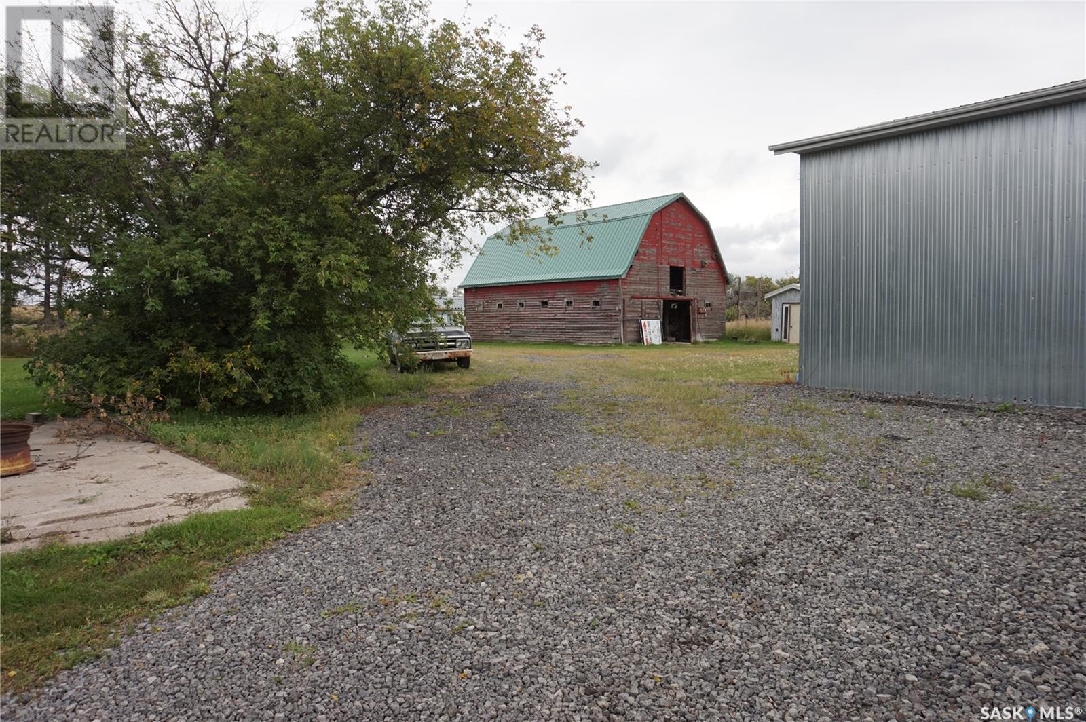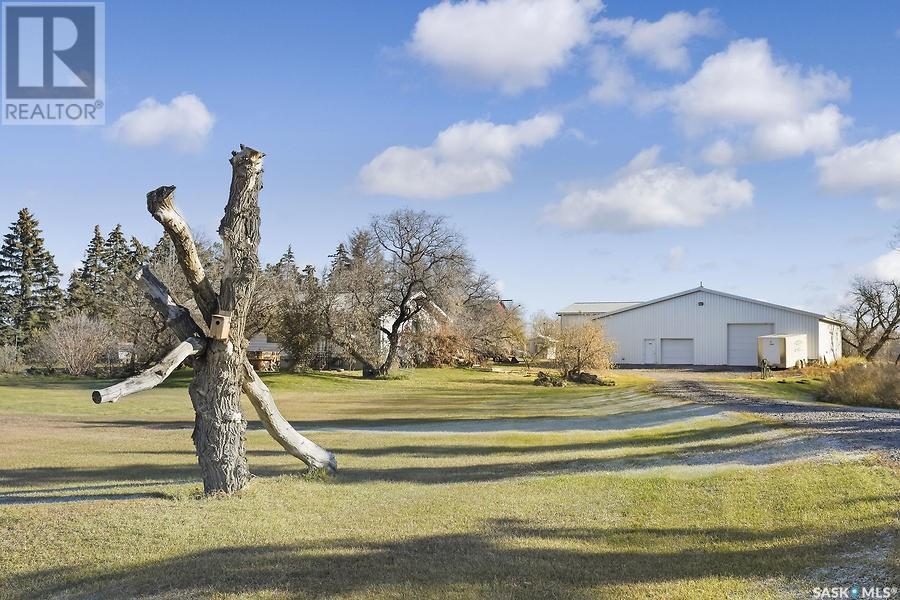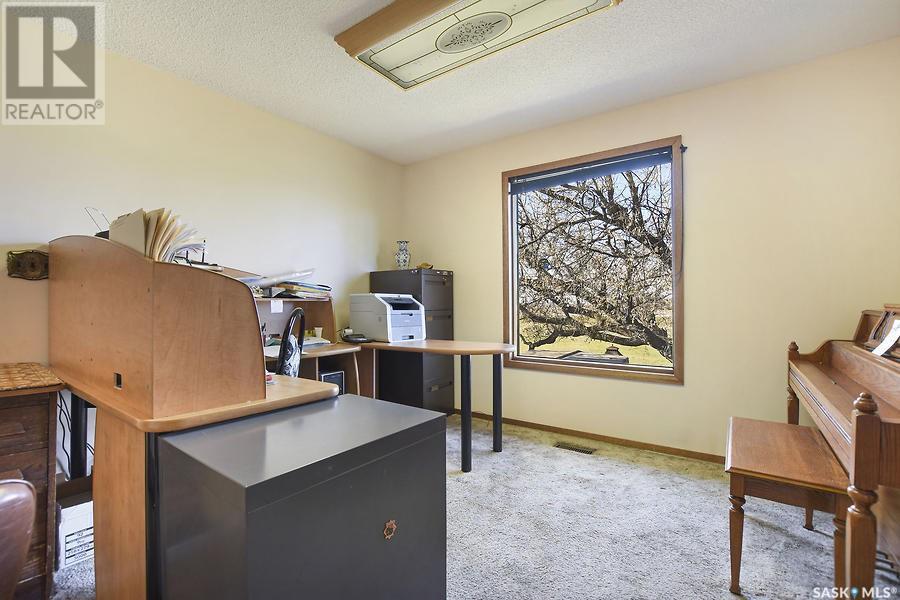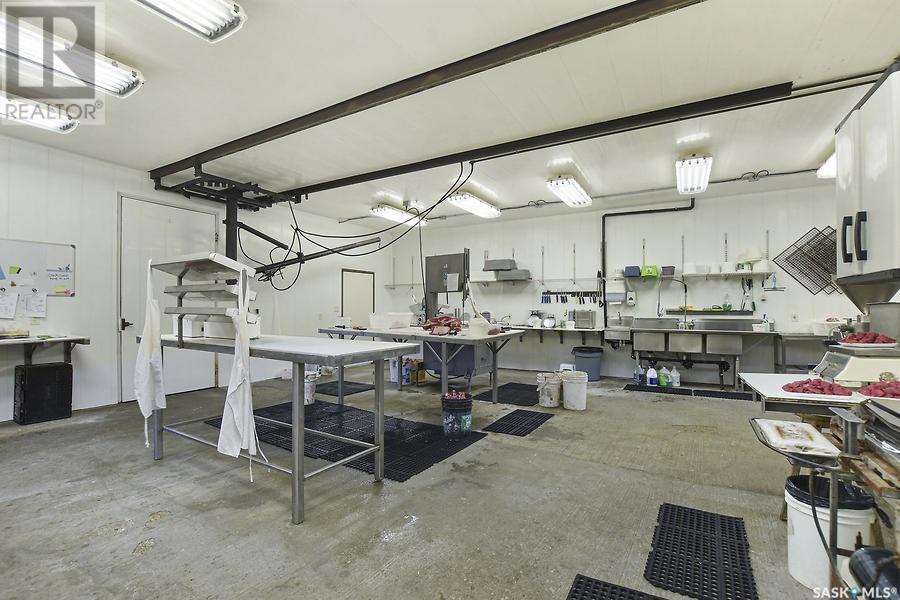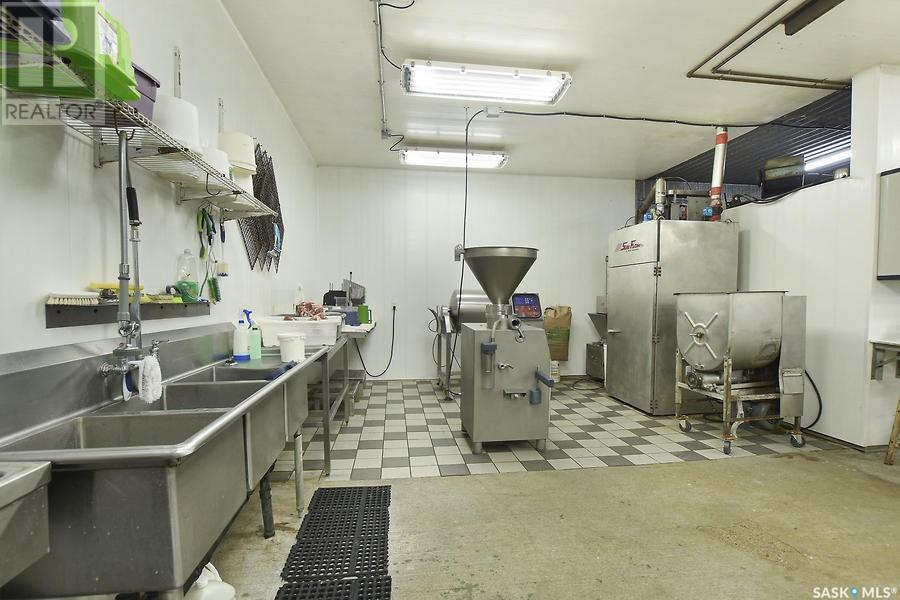Mckillop Rm No. 220 Mckillop Rm No. 220, Saskatchewan S0G 4V0
$775,000
ACREAGE: This one-of-a-kind acreage is waiting for you. 13.51 acres, sprawling 1,682 sq. ft., Bungalow features: large eat-in Oak Kitchen has double stainless steel sink and built-in dishwasher, convenient patio doors to deck, which leads to the hot Tub and firepit, overlooking spacious green space: formal Dining, Three Bedrooms, Three Bathrooms, Half bath ensuite off spacious Primary bedroom & walk-in closet. The main floor Laundry room has a double stainless steel sink and built-in cabinets with lots of storage. The full basement has an insulated cold room. There are several outbuildings, a Warehouse with Office/Laundry/Mechanical, a Bathroom, and a walk-in freezer, to name a few rooms in this 4,704 sq. ft. heated space. The Barn has a recently installed green steel roof. There is a spacious detached garage & plenty of outdoor parking. The property is zoned Residential/Commercial. It was a meat packing plant; however, the possibilities are a dream away. Three septic tanks, all pump-outs. No overhead power lines. Double softener and iron filters included. The dugout irrigates the gardens. Welcome to Strasburg/The heart of Last Mountain Lake, which features many community organizations: a Golf Course, Churches, Daycare, Library, Medical, senior Living, splash Park, Rink, and William Derby School, Grades Kindergarten to 12. Strasbourg has all the city amenities. It is a beautiful place to live, work, and raise a family. Call today for your private viewing and more details, including the equipment list. Directions: take #11 to Lumsden, #20 to Strasbourg, then Right on #731 6.5 km. Turn Right at the first gravel intersection to the acreage for sale is posted. (id:44479)
Property Details
| MLS® Number | SK982584 |
| Property Type | Single Family |
| Community Features | School Bus |
| Features | Acreage, Treed, Irregular Lot Size, Rolling, Sump Pump |
| Structure | Deck |
Building
| Bathroom Total | 3 |
| Bedrooms Total | 3 |
| Appliances | Washer, Refrigerator, Dishwasher, Dryer, Microwave, Window Coverings, Garage Door Opener Remote(s), Hood Fan, Storage Shed, Stove |
| Architectural Style | Bungalow |
| Basement Development | Unfinished |
| Basement Type | Full (unfinished) |
| Constructed Date | 1980 |
| Heating Fuel | Electric |
| Stories Total | 1 |
| Size Interior | 1628 Sqft |
| Type | House |
Parking
| Detached Garage | |
| R V | |
| Parking Space(s) | 10 |
Land
| Acreage | Yes |
| Fence Type | Fence |
| Landscape Features | Garden Area |
| Size Irregular | 13.51 |
| Size Total | 13.51 Ac |
| Size Total Text | 13.51 Ac |
Rooms
| Level | Type | Length | Width | Dimensions |
|---|---|---|---|---|
| Main Level | Kitchen | 10 ft ,5 in | 13 ft ,6 in | 10 ft ,5 in x 13 ft ,6 in |
| Main Level | Kitchen/dining Room | 4 ft ,10 in | 13 ft ,5 in | 4 ft ,10 in x 13 ft ,5 in |
| Main Level | Living Room | 11 ft ,10 in | 15 ft ,9 in | 11 ft ,10 in x 15 ft ,9 in |
| Main Level | Dining Room | 12 ft ,3 in | 10 ft | 12 ft ,3 in x 10 ft |
| Main Level | Bedroom | 9 ft ,1 in | 10 ft ,9 in | 9 ft ,1 in x 10 ft ,9 in |
| Main Level | Bedroom | 12 ft ,4 in | 12 ft ,3 in | 12 ft ,4 in x 12 ft ,3 in |
| Main Level | Bedroom | 10 ft ,1 in | 11 ft ,4 in | 10 ft ,1 in x 11 ft ,4 in |
| Main Level | 2pc Bathroom | x x x | ||
| Main Level | 3pc Bathroom | x x x | ||
| Main Level | 4pc Bathroom | x x x |
https://www.realtor.ca/real-estate/27365795/mckillop-rm-no-220-mckillop-rm-no-220
Interested?
Contact us for more information
Angelo O Coppola
Salesperson
www.reginarealrstateadvice.ca/

3904 B Gordon Road
Regina, Saskatchewan S4S 6Y3
(306) 585-1955
(306) 584-1077
Jennifer Coppola
Associate Broker
reginarealestateadvice.ca/mylistings.html

3904 B Gordon Road
Regina, Saskatchewan S4S 6Y3
(306) 585-1955
(306) 584-1077









