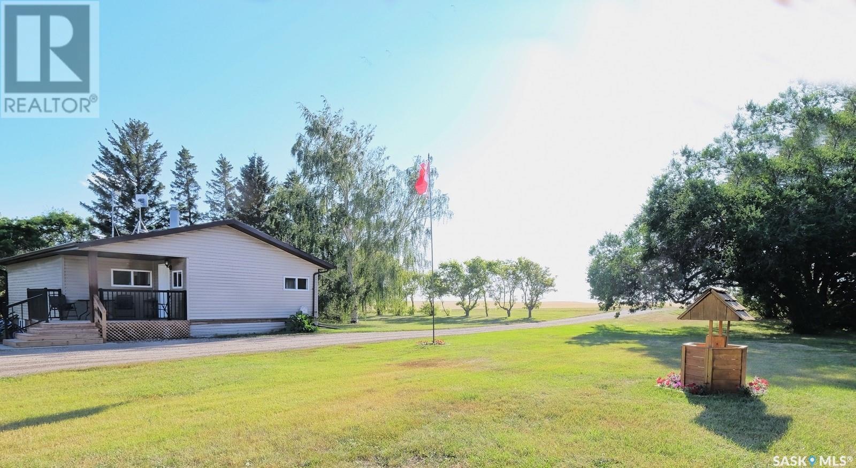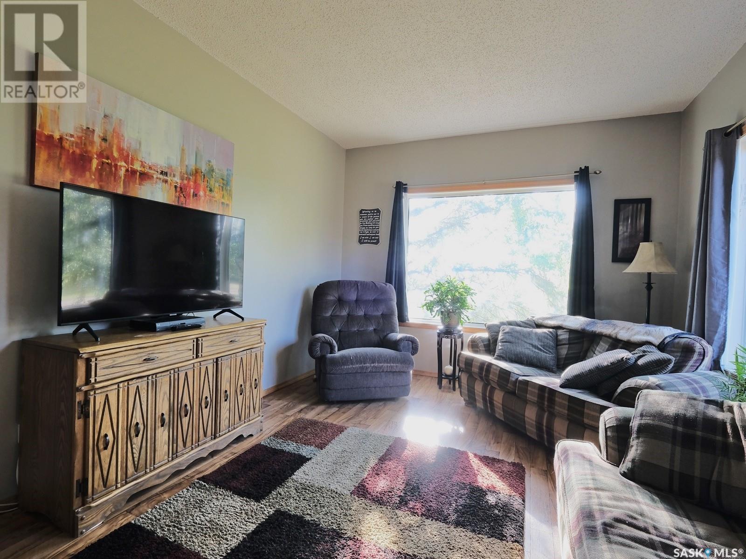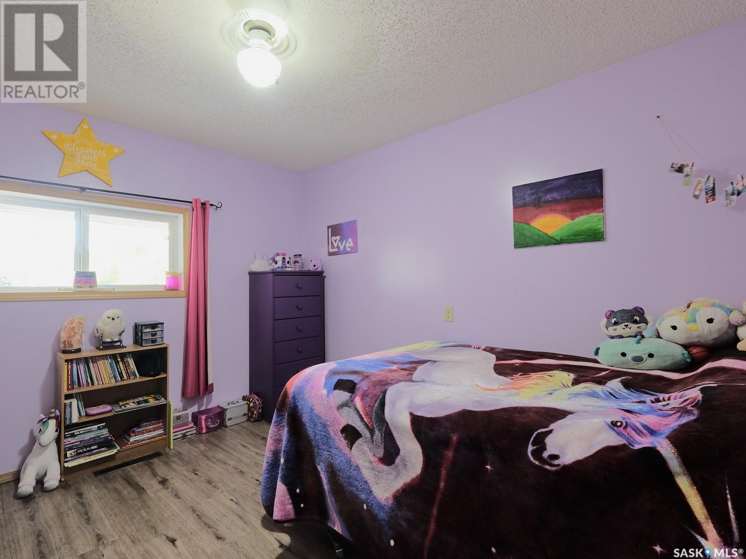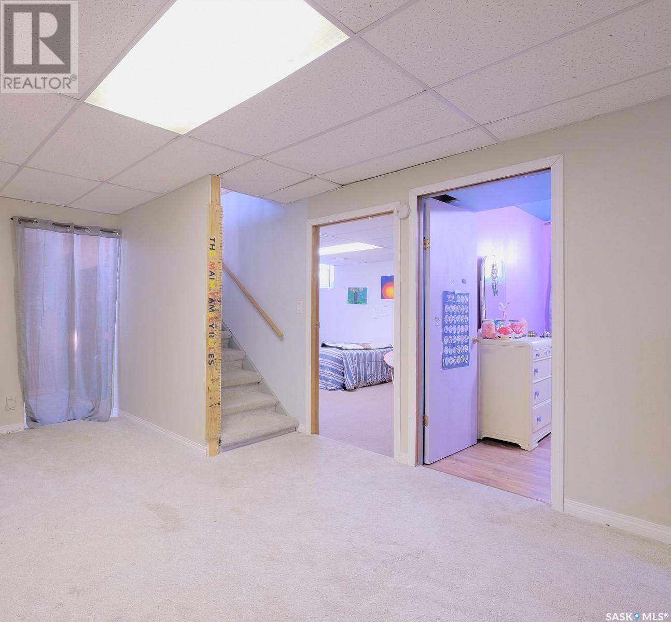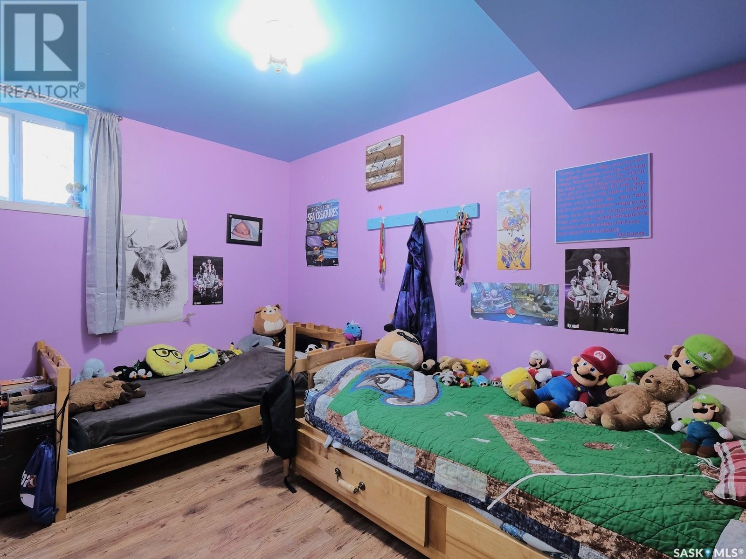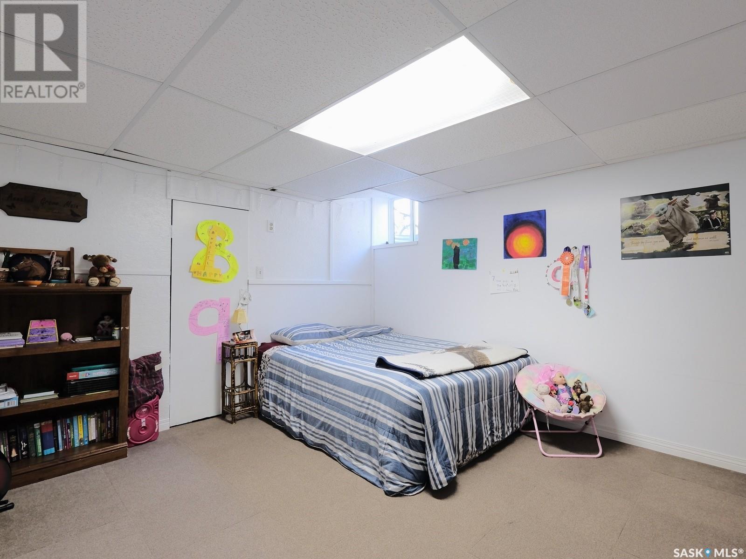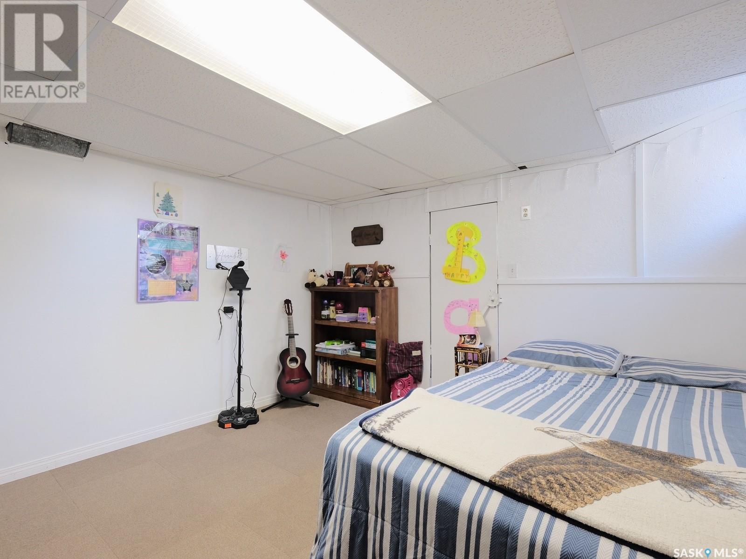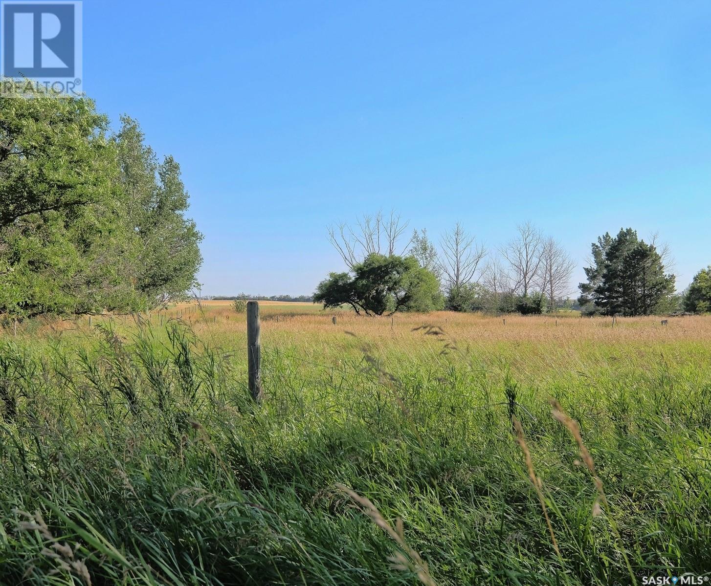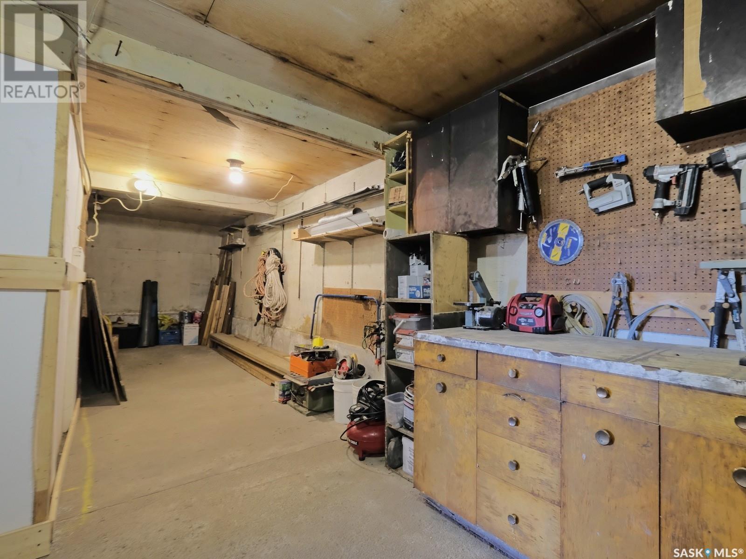Main Acreage Mountain View Rm No. 318, Saskatchewan S0L 2V0
$264,900
SAVOUR THE SERENITY, SCENERY AND SILENCE!! Imagine picturesque countryside where every element woven together brings you a sense of calm. From a patchwork of vibrant farmer's fields stretched out in every direction to air filled with the gentle hum of nature as the breeze blows through your hair. Welcome to the Main Acreage, a peaceful and private six-acre property that is a combination of beauty and carefully tended spaces. Step out of the car and soak in the lush green space, pockets of pretty and tapestry of trees that invite you to explore more! At the centre of it all is a tasteful four-bedroom bungalow that evokes timeless character and charm. Starting with a deck to enjoy a cup of coffee as the sun starts to warm. Step Inside, where a practical mudroom is seamlessly intertwined with a light and airy laundry room. This hidden hideaway features an open concept with flawless flow between the kitchen, dining room, nook and living room. Stylish and dynamic, the dazzling chef's kitchen is sun kissed with subtle pops of colour accented by crisp white tile that creates instant interest! Large windows showcase your outdoor vistas including the fireplace nook to cozy up and admire your park-like yard with a secondary deck. A sunken living room creates a relaxed atmosphere along with two beautiful bedrooms for rest and relaxation including the primary retreat! Completing and complementing this level is a 4-piece bathroom, with even more room downstairs to unwind in the form of a family room and two bedrooms for overnight guests! Your oasis then beckons you back outside where the wonderment continues with a large garden, campfire area and land to roam for moments of reflection! A large quonset with a workshop adds to the acreage's functionality along a groundskeeper shed/animal shelter with grass to graze for horses with the property almost completely fenced off. Nestled in an area rich in history - it's the perfect blend of country mixed with modern conveniences! (id:44479)
Property Details
| MLS® Number | SK981582 |
| Property Type | Single Family |
| Community Features | School Bus |
| Features | Acreage, Treed, Sump Pump |
| Structure | Deck |
Building
| Bathroom Total | 1 |
| Bedrooms Total | 4 |
| Appliances | Washer, Refrigerator, Dryer, Window Coverings, Hood Fan, Play Structure, Storage Shed, Stove |
| Architectural Style | Bungalow |
| Basement Development | Finished |
| Basement Type | Partial (finished) |
| Constructed Date | 1955 |
| Fireplace Fuel | Wood |
| Fireplace Present | Yes |
| Fireplace Type | Conventional |
| Heating Fuel | Propane |
| Heating Type | Forced Air |
| Stories Total | 1 |
| Size Interior | 1130 Sqft |
| Type | House |
Parking
| None | |
| R V | |
| Gravel | |
| Parking Space(s) | 14 |
Land
| Acreage | Yes |
| Fence Type | Fence |
| Landscape Features | Lawn, Garden Area |
| Size Irregular | 6.00 |
| Size Total | 6 Ac |
| Size Total Text | 6 Ac |
Rooms
| Level | Type | Length | Width | Dimensions |
|---|---|---|---|---|
| Basement | Bedroom | 13'1 x 11'8 | ||
| Basement | Bedroom | 9'3 x 11'8 | ||
| Basement | Family Room | 13'10 x 12'8 | ||
| Basement | Dining Nook | 7'3 x 9'7 | ||
| Basement | Storage | 9'16 x 9'3 | ||
| Basement | Utility Room | Measurements not available | ||
| Main Level | Mud Room | 10 ft | 10 ft x Measurements not available | |
| Main Level | Laundry Room | 9'5 x 6'9 | ||
| Main Level | Kitchen | 12'3 x 9'10 | ||
| Main Level | Dining Room | 10'1 x 10'5 | ||
| Main Level | Dining Nook | 11'3 x 8'4 | ||
| Main Level | Living Room | 12'2 x 15'3 | ||
| Main Level | Primary Bedroom | 12'1 x 10'2 | ||
| Main Level | 4pc Bathroom | 6'8 x 4'3 | ||
| Main Level | Bedroom | 10'2 x 11'11 |
https://www.realtor.ca/real-estate/27331597/main-acreage-mountain-view-rm-no-318
Interested?
Contact us for more information
Meaghan Craig
Salesperson
(306) 242-5503
310 Wellman Lane - #210
Saskatoon, Saskatchewan S7T 0J1
(306) 653-8222
(306) 242-5503

