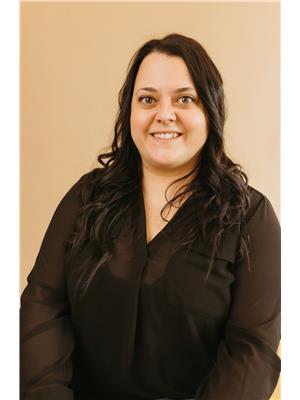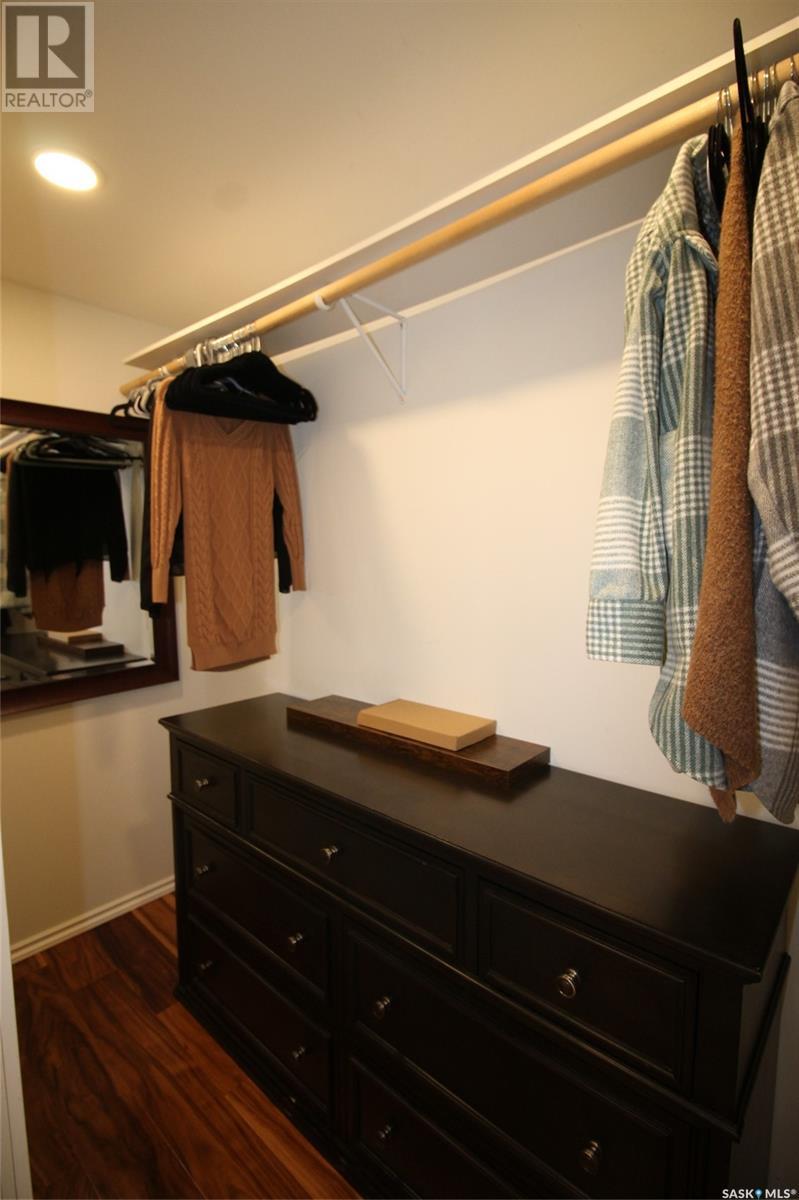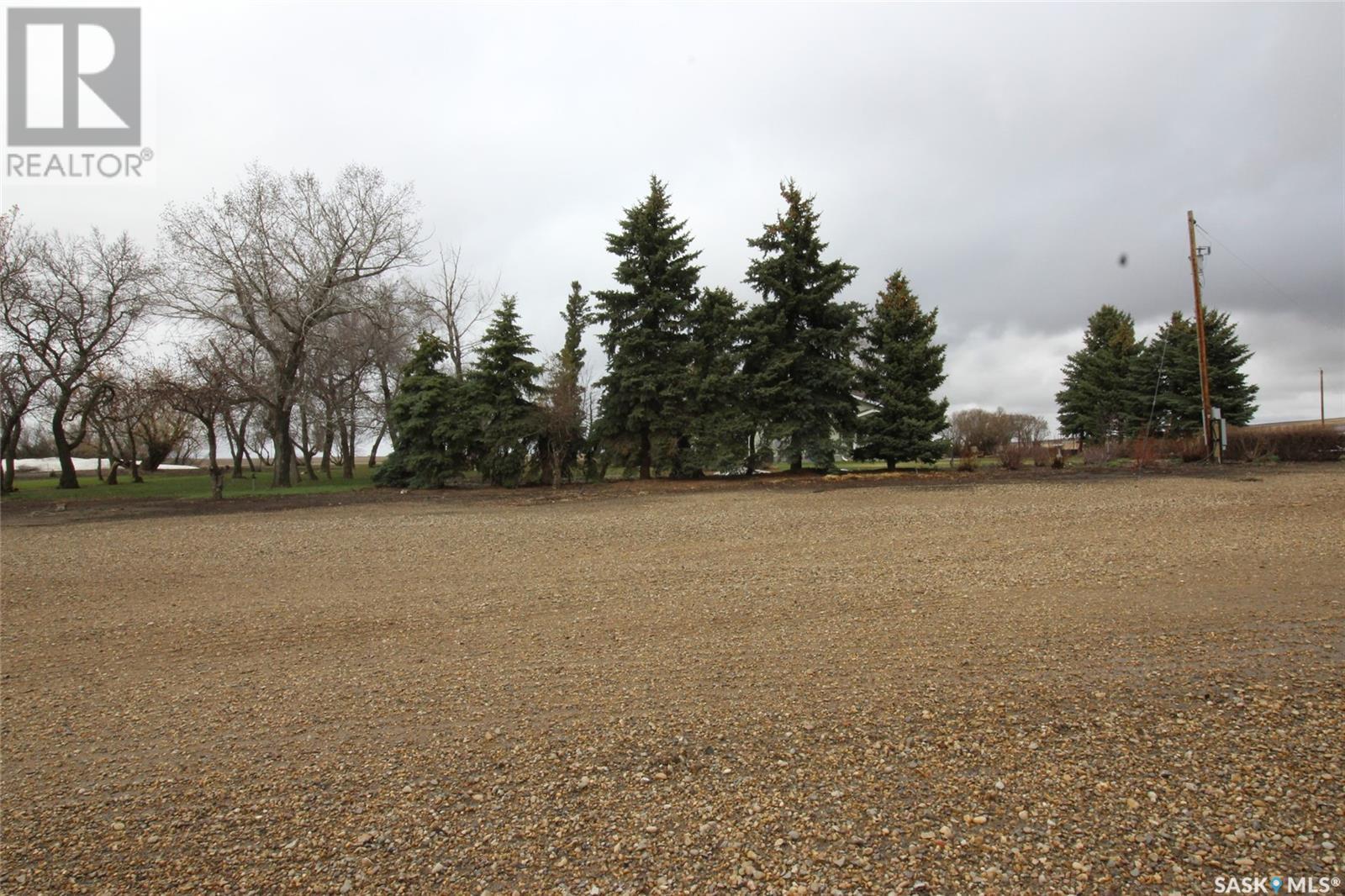Herschmiller Acres Bone Creek Rm No. 108, Saskatchewan S0N 2M0
$449,000
Executive Acreage for sale between Shaunavon and Gull Lake. This is the ideal acreage, equidistant between two thriving communities and 4.5KM off the main highway, this established property has been improved by the seller. The home is a huge 1383sq’ with all the right updates. The home has a large kitchen with solid oak cabinets and updated appliances and new counter tops. The dining room is adjacent to the patio doors to the sunny East facing deck. The living room is giant and features a wood burning fireplace. There are two bedrooms on the main level, both have walk in closet space and seriously gorgeous 3pc ensuites. The main floor laundry is about to have the flooring updated to ceramic tile so it coordinates with the bathroom floors. The lower level has an outstanding family room with space for pool table or home gym and also features a wood burning fireplace. Lower level has a bonus room, currently used as a guest room and a full 3pc bath and an oversized storage room. The outbuildings include a large shop with concrete, that is wired 110/240, complete with workbench. The double car garage is lined and insulated with storage for tools. The third building on the property doubles as a well house and chicken coop. A huge garden area is ready for this year’s crop with a thornless raspberry patch established. The property has two wells on the site so one can be dedicated to the garden space. The seller has been careful to tend the established perennial beds and have trimmed some of the trees in the yard. A good mixture of pine and hardy trees line the perimeter providing a perfect wind break. No stone left unturned on this property; you will appreciate the seller’s attention to detail leaving you to enjoy this space for years to come. Tractor, Zero-Turn Mower and SeaCan Storage Unit negotiable. (id:44479)
Property Details
| MLS® Number | SK003636 |
| Property Type | Single Family |
| Community Features | School Bus |
| Features | Acreage, Treed, Lane, Rectangular |
| Structure | Deck, Patio(s) |
Building
| Bathroom Total | 4 |
| Bedrooms Total | 2 |
| Appliances | Washer, Refrigerator, Dishwasher, Dryer, Microwave, Window Coverings, Garage Door Opener Remote(s), Storage Shed, Stove |
| Architectural Style | Bungalow |
| Basement Development | Finished |
| Basement Type | Full, Remodeled Basement (finished) |
| Constructed Date | 1984 |
| Fireplace Fuel | Wood |
| Fireplace Present | Yes |
| Fireplace Type | Conventional |
| Heating Fuel | Electric |
| Stories Total | 1 |
| Size Interior | 1383 Sqft |
| Type | House |
Parking
| Detached Garage | |
| Parking Pad | |
| R V | |
| Parking Space(s) | 10 |
Land
| Acreage | Yes |
| Landscape Features | Lawn, Garden Area |
| Size Frontage | 547 Ft |
| Size Irregular | 7.58 |
| Size Total | 7.58 Ac |
| Size Total Text | 7.58 Ac |
Rooms
| Level | Type | Length | Width | Dimensions |
|---|---|---|---|---|
| Basement | Family Room | 25'5" x 43'3" | ||
| Basement | 3pc Bathroom | 6'11" x 7'10" | ||
| Basement | Bonus Room | 10'2" x 12'5" | ||
| Basement | Storage | 9'1" x 16'3" | ||
| Main Level | Laundry Room | 7'2" x 5'2" | ||
| Main Level | Bedroom | 13'3" x 9'11" | ||
| Main Level | 3pc Ensuite Bath | 10' x 8'11" | ||
| Main Level | Foyer | 7' x 6'6" | ||
| Main Level | Kitchen | 11'10" x 9'8" | ||
| Main Level | Dining Room | 10'8" x 18'2" | ||
| Main Level | Living Room | 20' x 12'8" | ||
| Main Level | 2pc Bathroom | 5'5" x 4'6" | ||
| Main Level | Bedroom | 12'3" x 13'6" | ||
| Main Level | 3pc Ensuite Bath | 5'4" x 8'9" | ||
| Main Level | Storage | 8'10" x 3'7" |
https://www.realtor.ca/real-estate/28216092/herschmiller-acres-bone-creek-rm-no-108
Interested?
Contact us for more information
Elizabeth Spetz
Broker
(306) 297-3730
361 Centre St
Shaunavon, Saskatchewan S0N 2M0
(306) 297-3771
(306) 297-3730
accesssask.com/

Ashley Mcfarlane
Salesperson
(306) 297-3730
361 Centre St
Shaunavon, Saskatchewan S0N 2M0
(306) 297-3771
(306) 297-3730
accesssask.com/















































