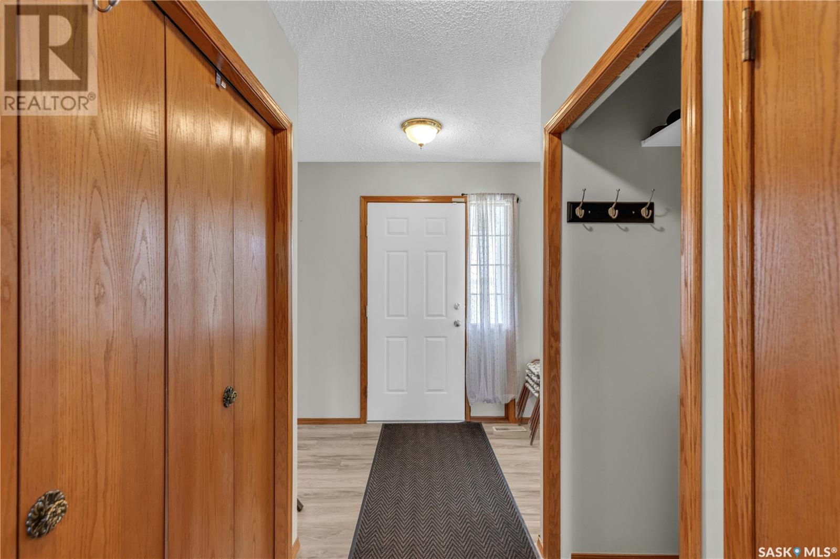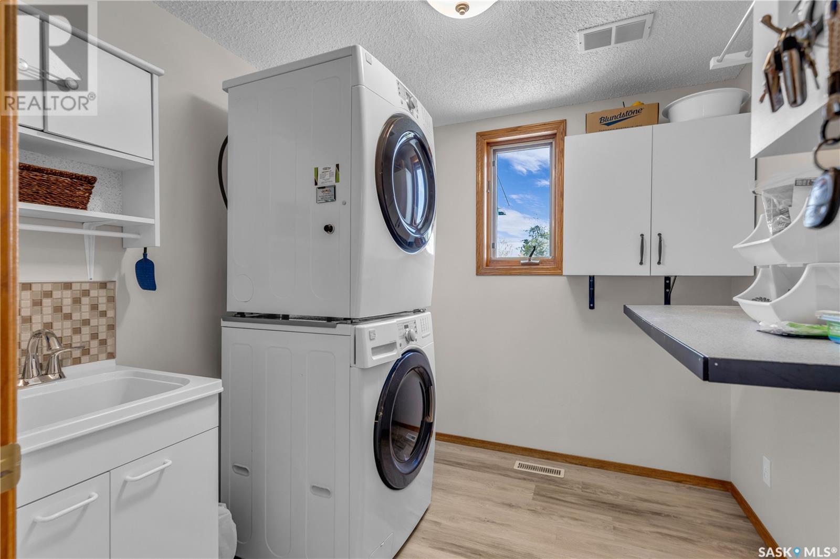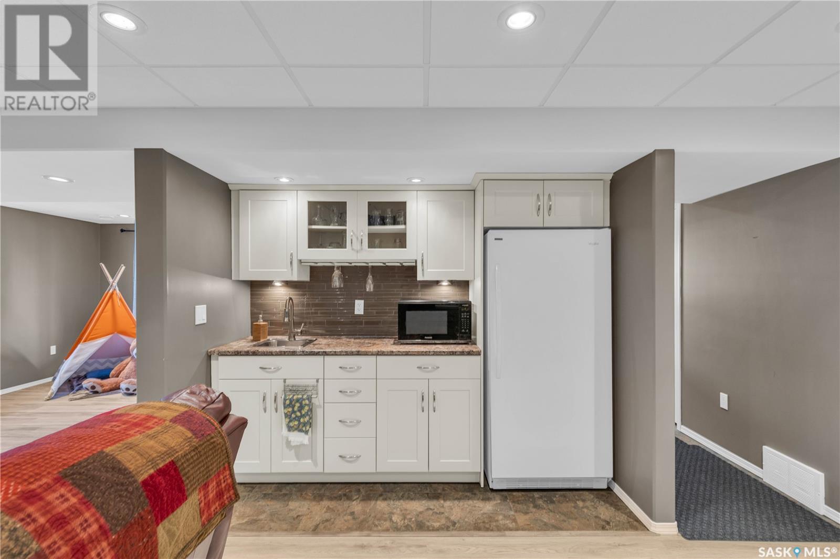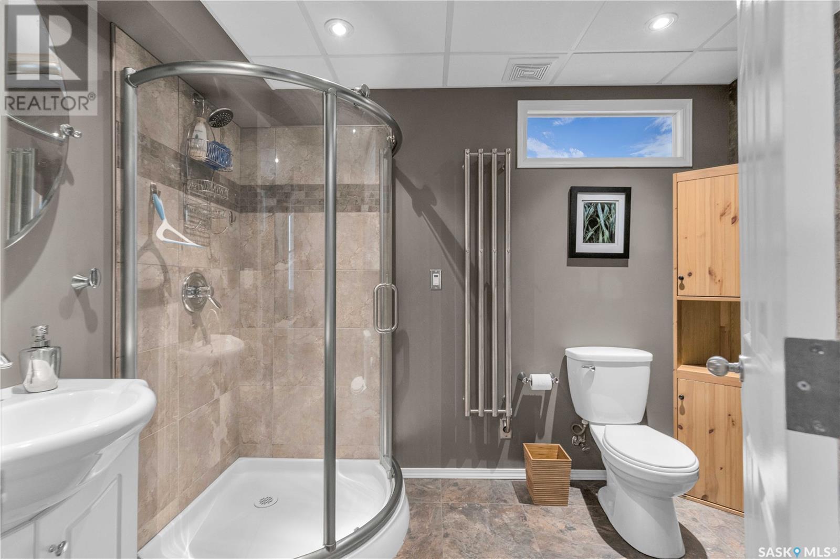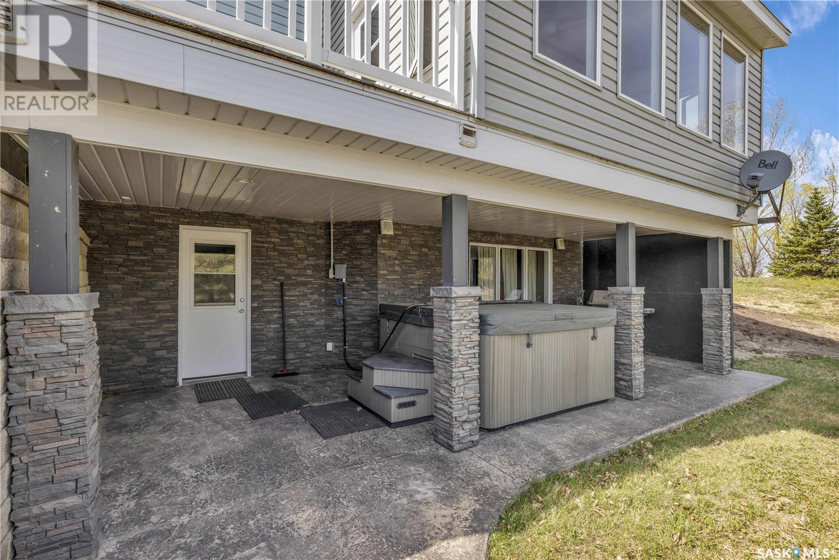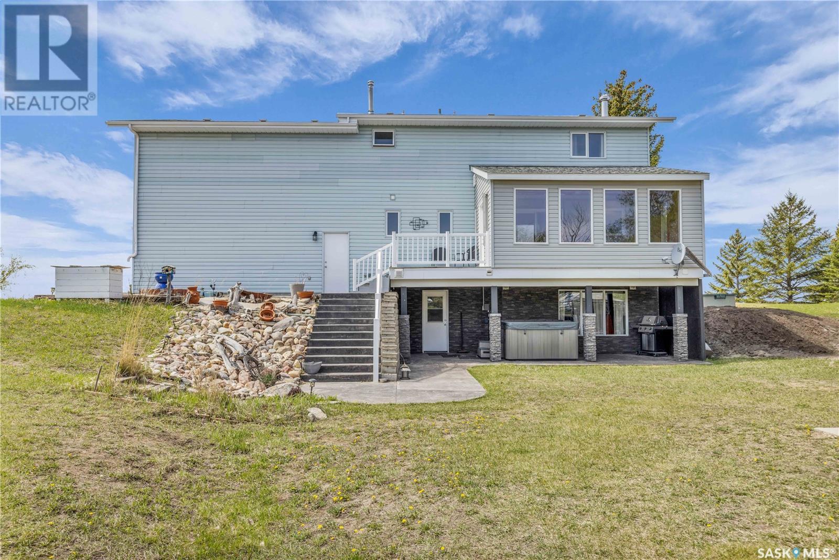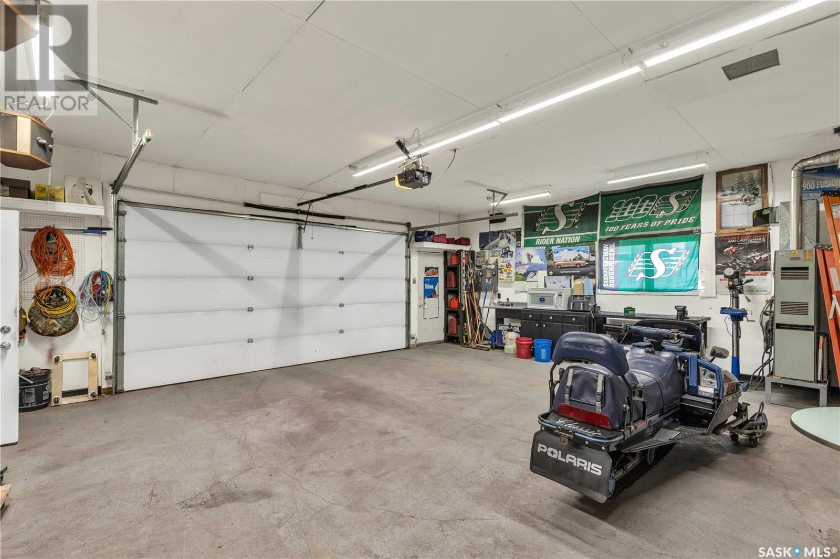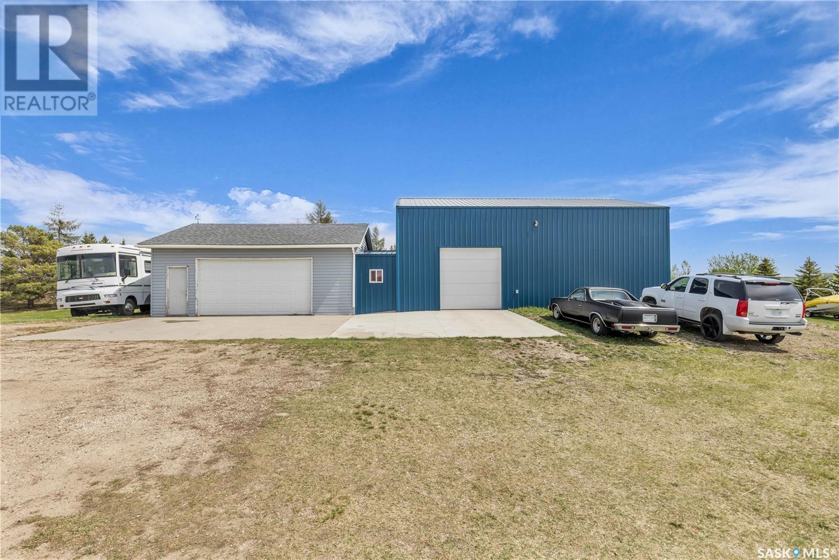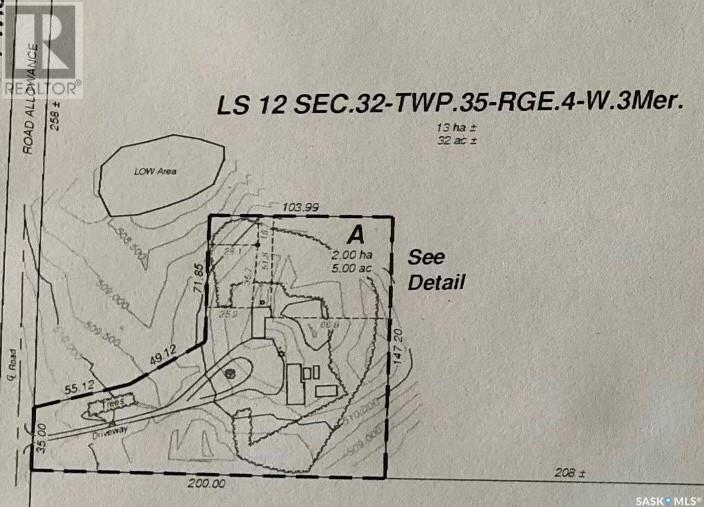Getson Acreage Corman Park Rm No. 344, Saskatchewan S7K 3J8
$989,000
A Remarkable Family Retreat on 5 Acres just minutes from Saskatoon, this thoughtfully refreshed two-story home blends timeless design with functionality, offering the perfect balance of serenity and convenience. The home welcomes you with the newly updated flooring, a spacious kitchen featuring a new fridge and stove, and the everyday ease of main floor laundry. Every space is designed for comfort, including the cozy walkout basement, a versatile haven complete with a wet bar and a gas fireplace. Step outside to a stamped concrete patio with a gas BBQ hookup and a hot tub all under the shelter of a charming three-season sunroom-in-the-making. Upstairs, you will find four bedrooms and two bathrooms, including a grand master bedroom. Situated above the garage, this retreat is filled with natural light and features an impressive walk-in closet and a luxurious four-piece ensuite - a peaceful escape at the end of each day. Outdoors, the property continues to inspire with the mature trees and a unique landscape. There are two fully finished, insulated and heated shops (28'X26' & 40'X32') that offer endless potential - business, hobbies and/or storage. Additional, quality sheds, a coverall and a container further add to this meticulously maintained acreage. A must-see property for those seeking space, beauty and possibilities.... As per the Seller’s direction, all offers will be presented on 2025-05-20 at 5:00 PM (id:44479)
Property Details
| MLS® Number | SK005799 |
| Property Type | Single Family |
| Features | Treed |
| Structure | Deck, Patio(s) |
Building
| Bathroom Total | 4 |
| Bedrooms Total | 4 |
| Appliances | Washer, Refrigerator, Dishwasher, Dryer, Microwave, Window Coverings, Garage Door Opener Remote(s), Play Structure, Storage Shed, Stove |
| Architectural Style | 2 Level |
| Constructed Date | 1991 |
| Fireplace Fuel | Gas |
| Fireplace Present | Yes |
| Fireplace Type | Conventional |
| Heating Fuel | Natural Gas |
| Heating Type | Forced Air |
| Stories Total | 2 |
| Size Interior | 2320 Sqft |
| Type | House |
Parking
| Attached Garage | |
| Detached Garage | |
| Parking Pad | |
| R V | |
| Gravel | |
| Heated Garage | |
| Parking Space(s) | 16 |
Land
| Acreage | Yes |
| Landscape Features | Lawn |
| Size Irregular | 5.00 |
| Size Total | 5 Ac |
| Size Total Text | 5 Ac |
Rooms
| Level | Type | Length | Width | Dimensions |
|---|---|---|---|---|
| Second Level | Primary Bedroom | 23'6" x 18' | ||
| Second Level | 4pc Ensuite Bath | Measurements not available | ||
| Second Level | Bedroom | 12'4" x 12' | ||
| Second Level | Bedroom | 11'8" x 10'8" | ||
| Second Level | Bedroom | 10' x 10'8" | ||
| Second Level | 4pc Bathroom | Measurements not available | ||
| Basement | Family Room | 12' x 24' | ||
| Basement | Other | 8'7" x 13'7" | ||
| Basement | 3pc Bathroom | Measurements not available | ||
| Basement | Other | Measurements not available | ||
| Main Level | Kitchen/dining Room | 18' x 12'8" | ||
| Main Level | Living Room | 18' x 12' | ||
| Main Level | Sunroom | 18'6" x 9'10" | ||
| Main Level | Laundry Room | Measurements not available | ||
| Main Level | 2pc Bathroom | Measurements not available |
https://www.realtor.ca/real-estate/28312584/getson-acreage-corman-park-rm-no-344
Interested?
Contact us for more information

Julie Fiala
Salesperson
https://www.juliefiala.myrealtyonegroup.com/

130-250 Hunter Road
Saskatoon, Saskatchewan S7T 0Y4
(306) 373-3003
(306) 249-5232











