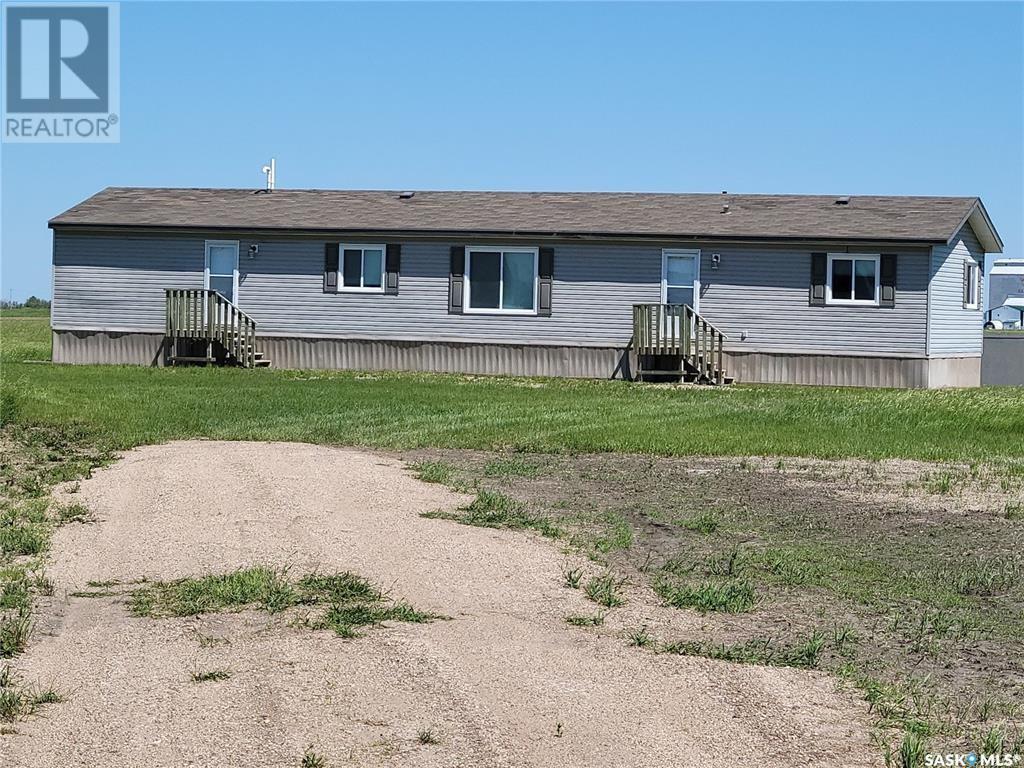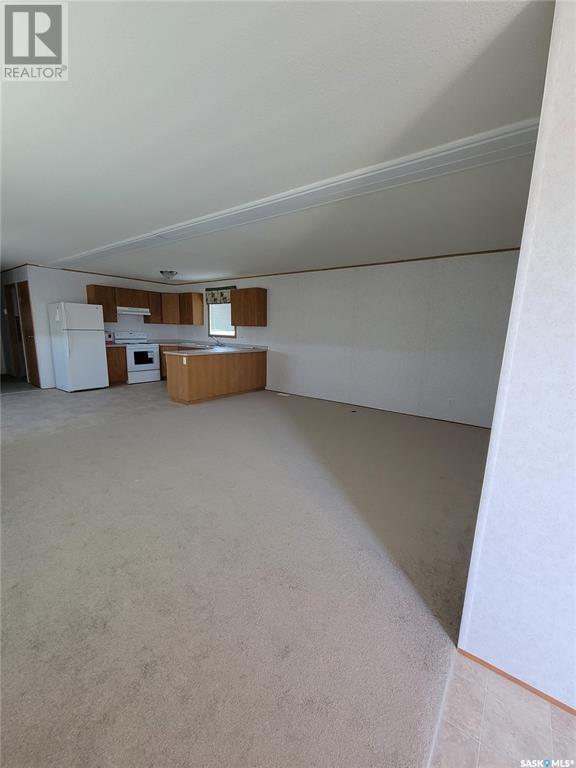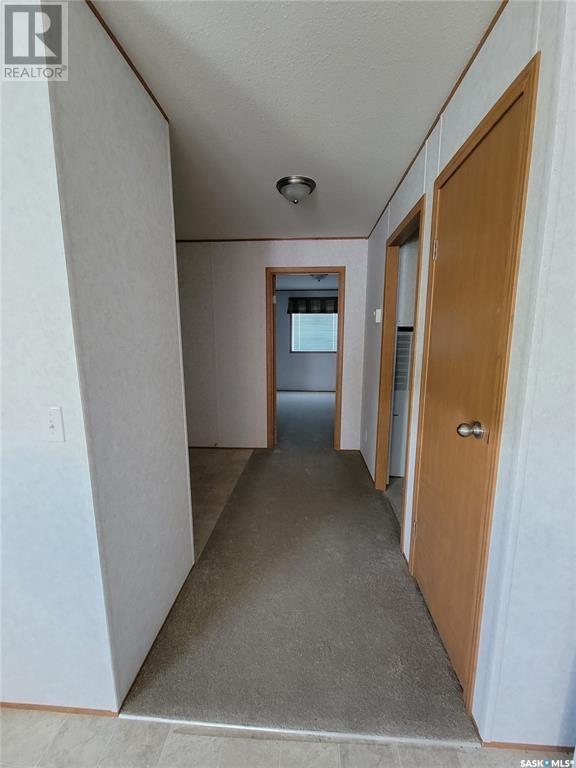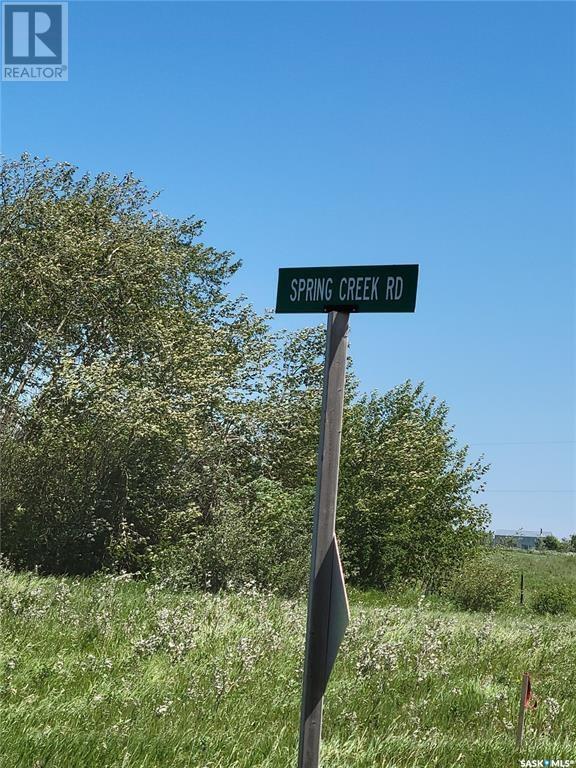Cnd Acreage #2 Saltcoats Rm No. 213, Saskatchewan S0A 3R0
$269,000
Embrace the tranquility of rural living in this beautifully designed 4-bedroom modular home set on a spacious 10-acre lot just outside of Saltcoats. This property offers the perfect blend of modern amenities and countryside charm. The heart of this home is the spacious living room, perfect for family gatherings and relaxation. The well-appointed kitchen comes with essential appliances including a fridge, stove, built-in dishwasher, and hood fan, making meal preparation a breeze. Adjacent to the kitchen, the dining room provides a cozy space for family meals. The large main bedroom features a 4 piece ensuite. There are 3 additional bedrooms and a 4 piece bath. The expansive 10-acre lot provides a serene environment with gently rolling topography and ample open space, perfect for outdoor activities. The property includes a 30x40 shed and a storage container, ideal for storage or workshop needs. Located just 1 mile from Saltcoats this home offers the convenience of proximity to town with the peace and quiet of country living. The school bus service is an added benefit for families with children. This property is a unique opportunity to enjoy the best of rural living with modern conveniences. Schedule a viewing today and imagine the possibilities of making this beautiful house your new home. (id:44479)
Property Details
| MLS® Number | SK976954 |
| Property Type | Single Family |
| Community Features | School Bus |
| Features | Acreage, Rolling, No Bush |
Building
| Bathroom Total | 2 |
| Bedrooms Total | 4 |
| Appliances | Refrigerator, Dishwasher, Window Coverings, Hood Fan, Stove |
| Architectural Style | Mobile Home |
| Constructed Date | 2011 |
| Heating Fuel | Natural Gas |
| Size Interior | 1520 Sqft |
| Type | Mobile Home |
Parking
| Gravel | |
| Parking Space(s) | 6 |
Land
| Acreage | Yes |
| Landscape Features | Lawn |
| Size Irregular | 10.00 |
| Size Total | 10 Ac |
| Size Total Text | 10 Ac |
Rooms
| Level | Type | Length | Width | Dimensions |
|---|---|---|---|---|
| Main Level | Bedroom | 13 ft | 13 ft ,4 in | 13 ft x 13 ft ,4 in |
| Main Level | 4pc Ensuite Bath | 5 ft ,7 in | 5 ft | 5 ft ,7 in x 5 ft |
| Main Level | Laundry Room | 10 ft | 6 ft | 10 ft x 6 ft |
| Main Level | Dining Room | 10 ft ,9 in | 8 ft ,7 in | 10 ft ,9 in x 8 ft ,7 in |
| Main Level | Kitchen | 9 ft ,8 in | 10 ft | 9 ft ,8 in x 10 ft |
| Main Level | Living Room | 18 ft ,7 in | 14 ft ,7 in | 18 ft ,7 in x 14 ft ,7 in |
| Main Level | Bedroom | 12 ft | 7 ft ,9 in | 12 ft x 7 ft ,9 in |
| Main Level | Bedroom | 13 ft ,5 in | 9 ft ,3 in | 13 ft ,5 in x 9 ft ,3 in |
| Main Level | Bedroom | 10 ft | 9 ft | 10 ft x 9 ft |
| Main Level | 4pc Bathroom | 5 ft ,5 in | 5 ft | 5 ft ,5 in x 5 ft |
https://www.realtor.ca/real-estate/27180862/cnd-acreage-2-saltcoats-rm-no-213
Interested?
Contact us for more information
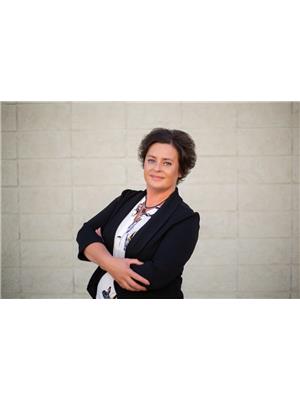
Jocelyn Pryhitka
Salesperson

32 Smith Street West
Yorkton, Saskatchewan S3N 3X5
(306) 783-6666
(306) 782-4446

