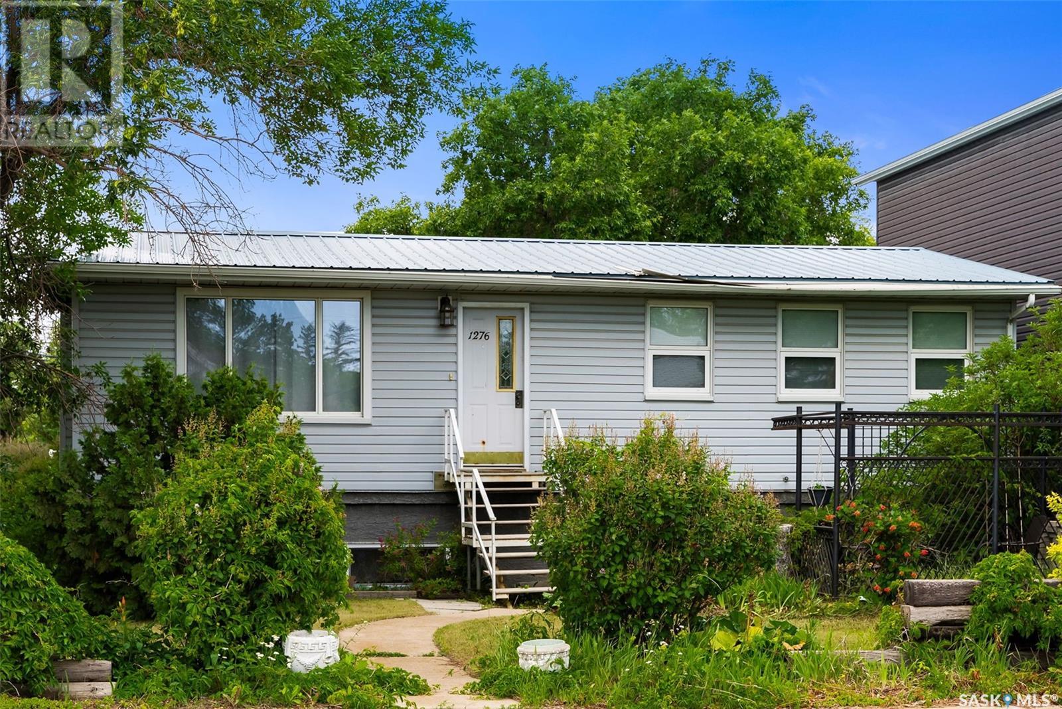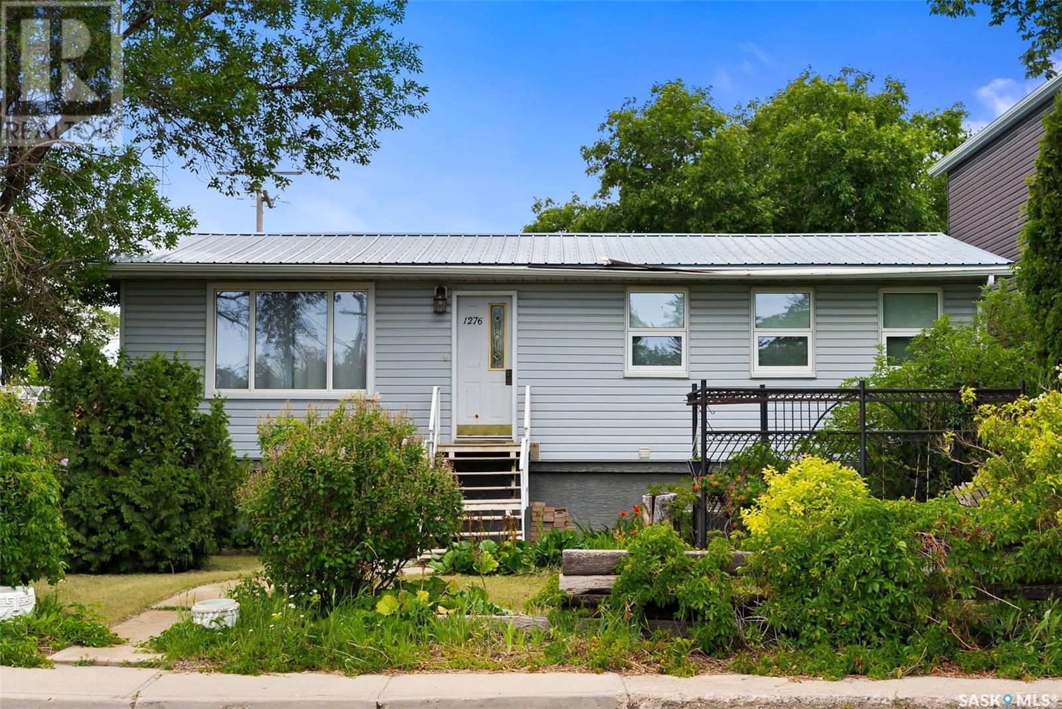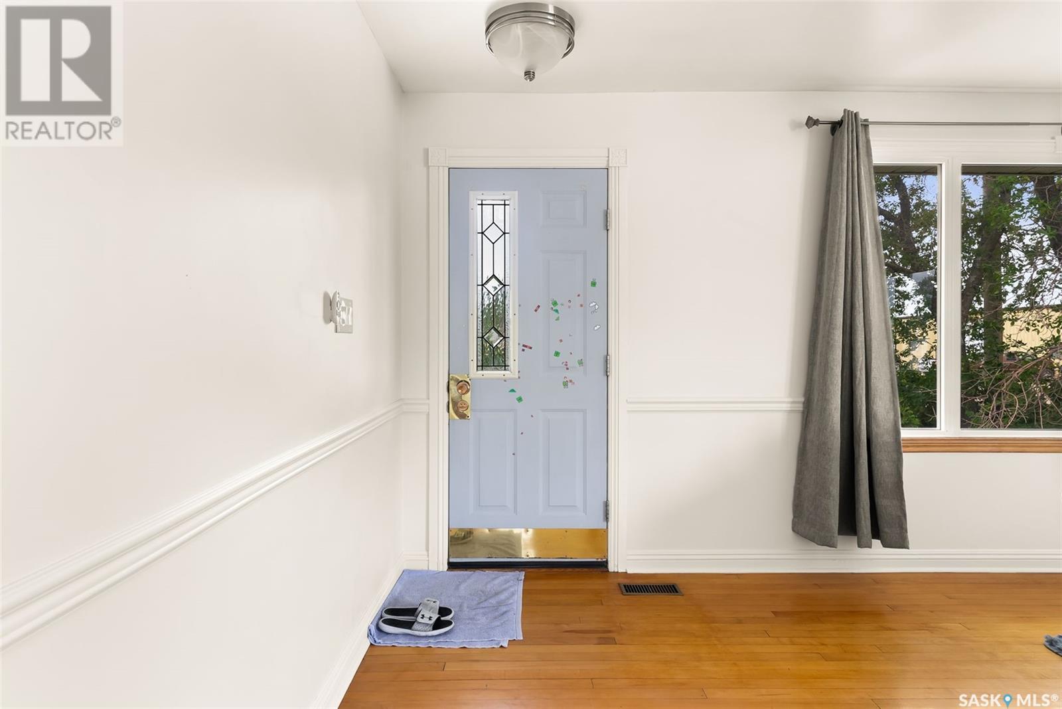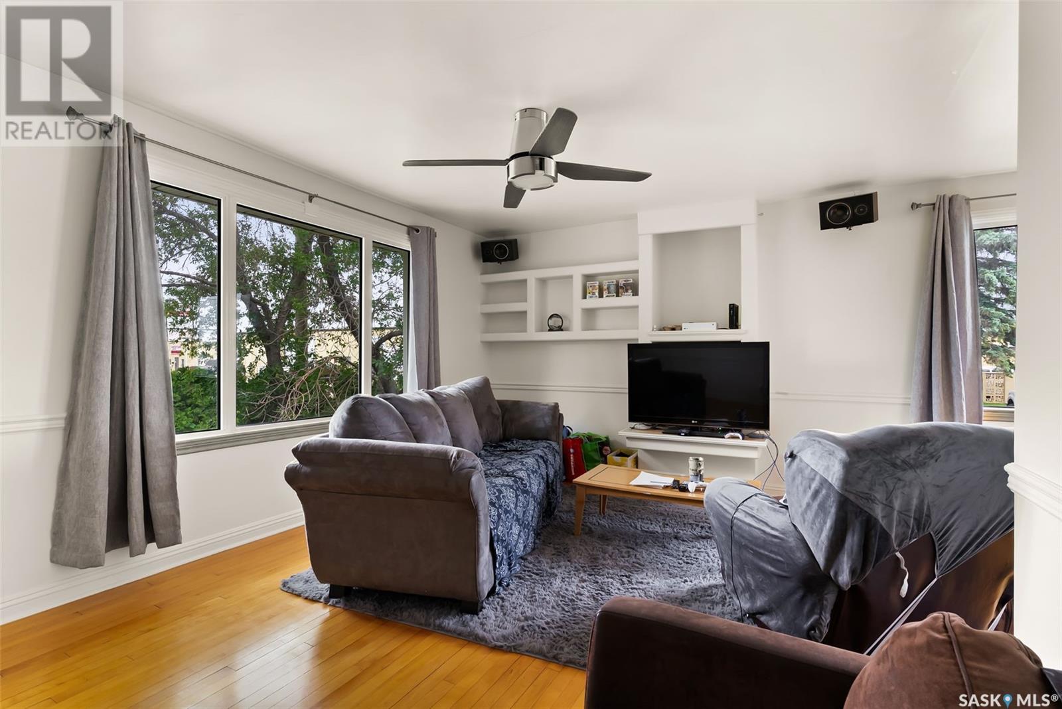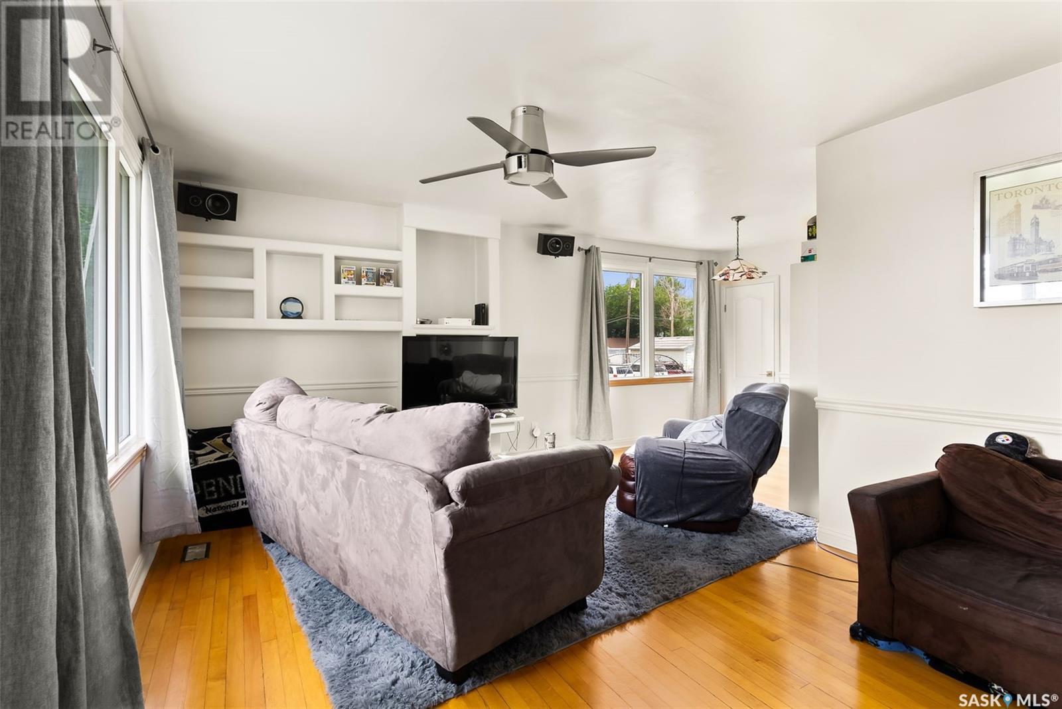A/b 1276 Elliott Street Regina, Saskatchewan S4N 3G1
$319,900
Fantastic revenue property with excellent tenants already in place! Offering a three-bedroom suite on the main level and a two-bedroom suite in the basement, this property is perfectly set up for steady rental income or multi-generational living. In 2001, the house was lifted onto a brand new ICF block foundation, and all electrical, plumbing, and HVAC systems were upgraded to meet 2001 code. The attic was fully re-insulated with spray foam in 2018 (approx. $17,000), along with the installation of new rooftop venting and updated bathroom and range ventilation fans. Topping it all off is a durable, low maintenance metal roof that adds lasting protection and curb appeal. Main floor saw substantial renovations in December 2023, including fresh paint, stylish new countertops and backsplash, upgraded stainless steel fridge and stove, new range hood, sink and faucet, updated light fixtures and ceiling fans, new outlet and switch covers, new bathroom sink and refinished tub, new flooring, shower curtain, doorknobs throughout, and modern window coverings. Other features that enhance this property include central A/C and an HRV air exchange unit, built-in speakers and shelving on the main floor, a natural gas BBQ hookup, PVC windows throughout, sump pump, and supplementary baseboard heaters in the basement (new in 2018). The bathroom features durable vinyl plank flooring, while both basement bedrooms have cozy carpet. Appliances include fridges and stoves for both suites, a freezer, and a washer and dryer (approximately five years old). Safety is supported by synced, hard-wired CO/smoke detectors installed in both suites in 2018. The partially fenced lot was improved with a new neighbour-side yard fence in 2024 and offers two parking spaces. Whether you’re looking to expand your investment portfolio or enter the rental market, this property combines quality upgrades, smart design, and reliable rental income — making it an outstanding opportunity. (id:44479)
Property Details
| MLS® Number | SK011117 |
| Property Type | Single Family |
| Neigbourhood | Eastview RG |
| Features | Treed, Corner Site, Rectangular, Double Width Or More Driveway, Sump Pump |
| Structure | Deck |
Building
| Bathroom Total | 2 |
| Bedrooms Total | 5 |
| Appliances | Washer, Refrigerator, Dryer, Alarm System, Freezer, Window Coverings, Garage Door Opener Remote(s), Hood Fan, Storage Shed, Stove |
| Architectural Style | Bungalow |
| Basement Development | Finished |
| Basement Type | Full (finished) |
| Constructed Date | 1953 |
| Cooling Type | Central Air Conditioning, Air Exchanger |
| Fire Protection | Alarm System |
| Heating Fuel | Electric, Natural Gas |
| Heating Type | Baseboard Heaters, Forced Air |
| Stories Total | 1 |
| Size Interior | 1066 Sqft |
| Type | House |
Parking
| Detached Garage | |
| Gravel | |
| Parking Space(s) | 3 |
Land
| Acreage | No |
| Fence Type | Partially Fenced |
| Landscape Features | Lawn, Garden Area |
| Size Irregular | 6240.00 |
| Size Total | 6240 Sqft |
| Size Total Text | 6240 Sqft |
Rooms
| Level | Type | Length | Width | Dimensions |
|---|---|---|---|---|
| Basement | Living Room | 19 ft ,7 in | 10 ft ,9 in | 19 ft ,7 in x 10 ft ,9 in |
| Basement | Bedroom | 10 ft ,8 in | 9 ft ,10 in | 10 ft ,8 in x 9 ft ,10 in |
| Basement | Bedroom | 8 ft ,8 in | 8 ft ,8 in | 8 ft ,8 in x 8 ft ,8 in |
| Basement | 4pc Bathroom | Measurements not available | ||
| Main Level | Kitchen | 12 ft | 11 ft | 12 ft x 11 ft |
| Main Level | Living Room | 18 ft | 11 ft ,6 in | 18 ft x 11 ft ,6 in |
| Main Level | Bedroom | 9 ft ,2 in | 8 ft ,2 in | 9 ft ,2 in x 8 ft ,2 in |
| Main Level | Bedroom | 11 ft ,7 in | 11 ft ,4 in | 11 ft ,7 in x 11 ft ,4 in |
| Main Level | Bedroom | 11 ft ,4 in | 8 ft ,2 in | 11 ft ,4 in x 8 ft ,2 in |
| Main Level | 4pc Bathroom | 5 ft ,9 in | 2 ft ,5 in | 5 ft ,9 in x 2 ft ,5 in |
| Main Level | Dining Room | 8 ft ,5 in | 9 ft ,1 in | 8 ft ,5 in x 9 ft ,1 in |
| Main Level | Kitchen | 9 ft | 10 ft ,8 in | 9 ft x 10 ft ,8 in |
https://www.realtor.ca/real-estate/28539794/ab-1276-elliott-street-regina-eastview-rg
Interested?
Contact us for more information

Natasha Blaisdell
Salesperson
(306) 791-3619
https://www.natashablaisdell.com/

2350 - 2nd Avenue
Regina, Saskatchewan S4R 1A6
(306) 791-7666
(306) 565-0088
https://remaxregina.ca/

