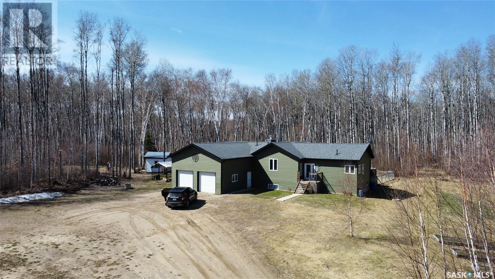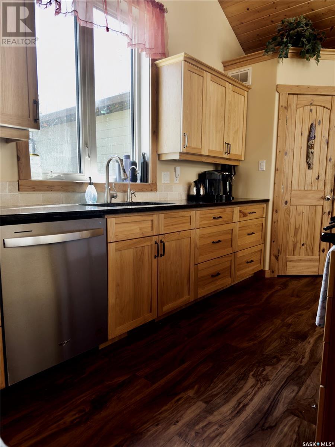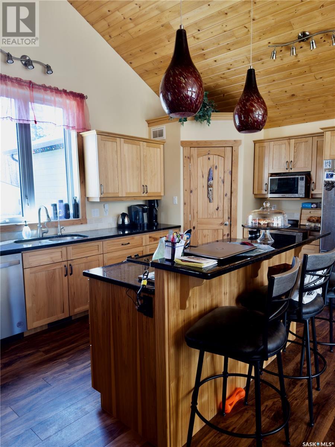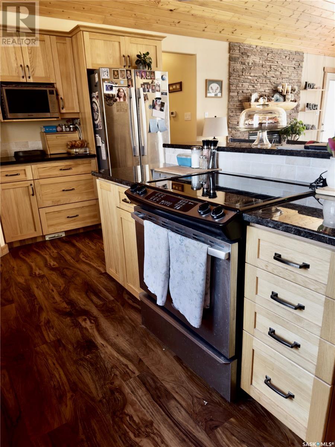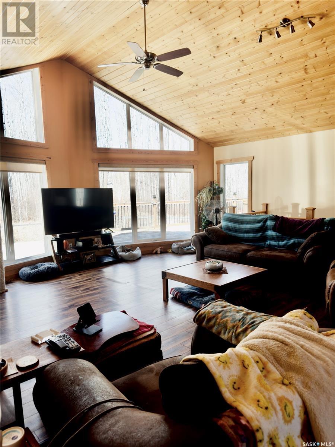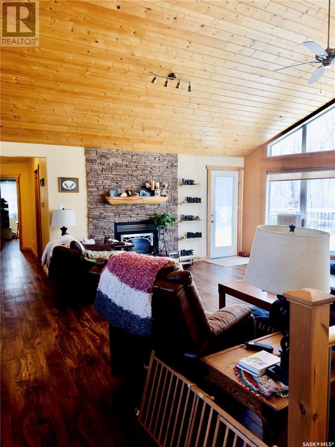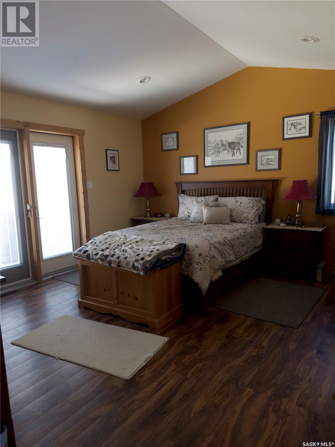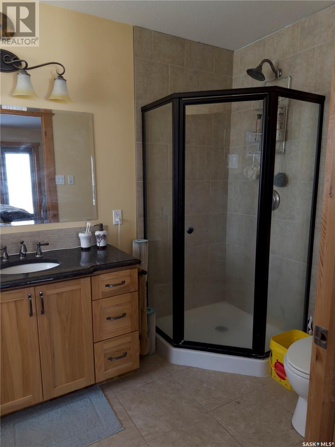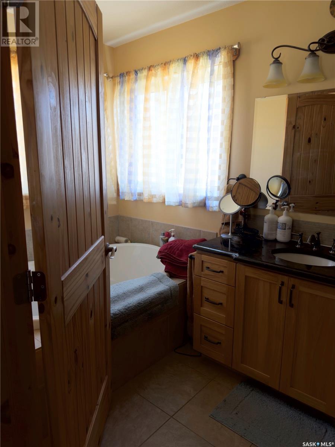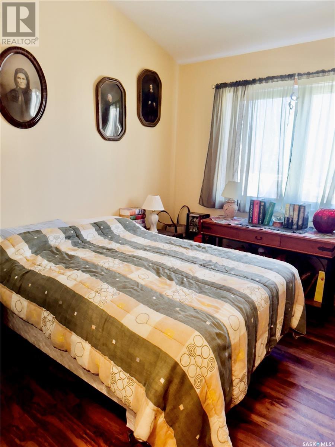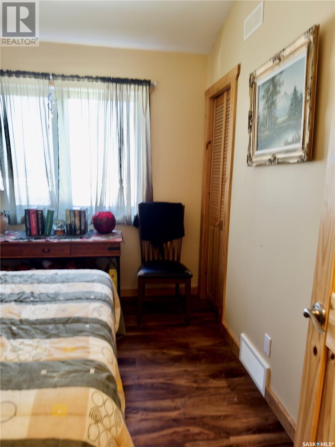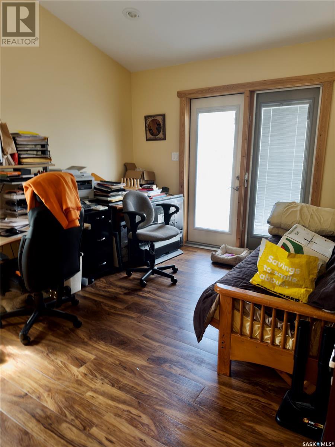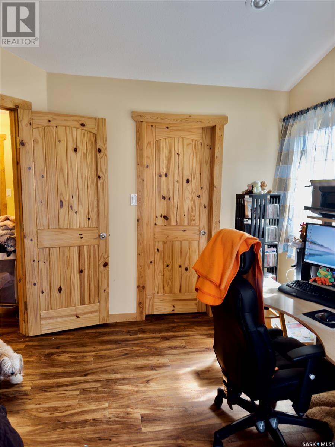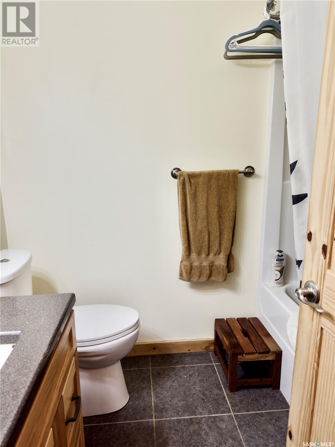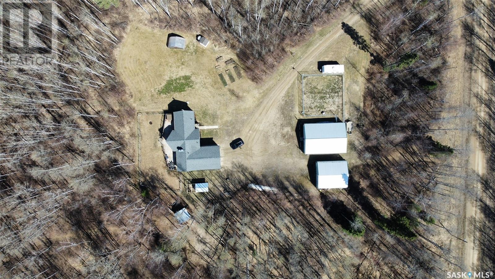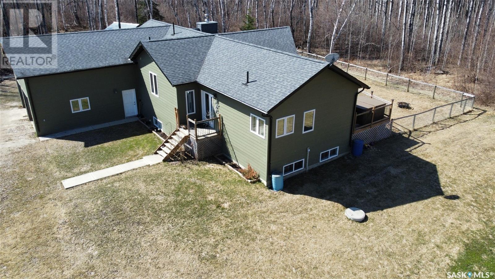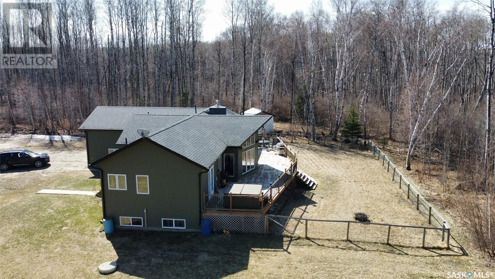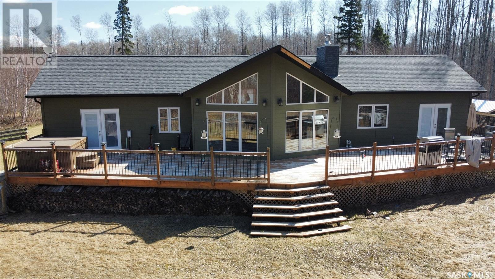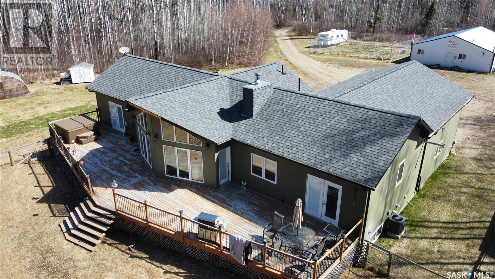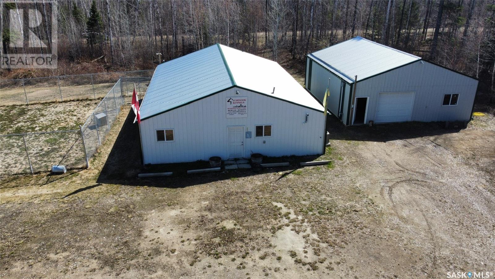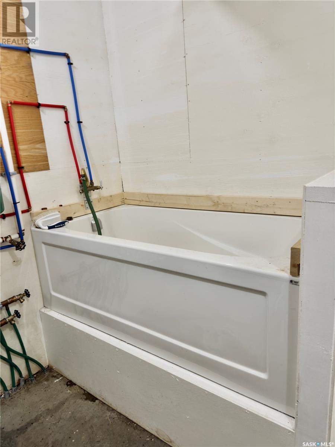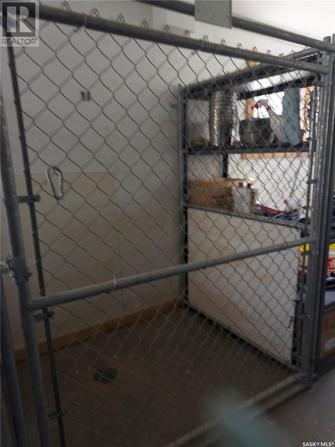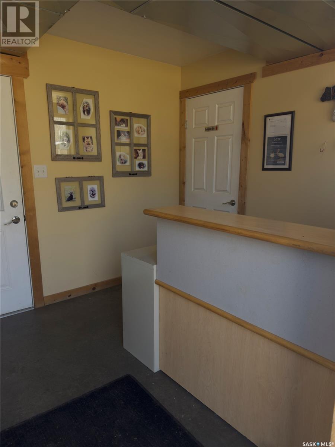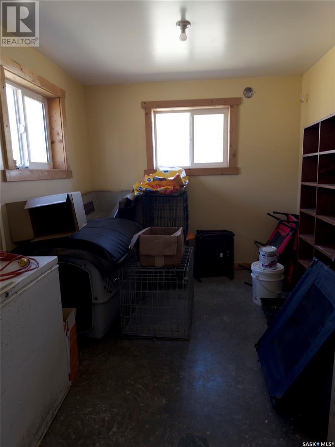960 Boundary Road Lakeland Rm No. 521, Saskatchewan S0J 0N0
$799,900
Discover your dream retreat on 40 serene acres, where tranquility meets modern comfort. Nestled within this idyllic setting lies a charming 1670 square foot bungalow, dbl attached heated oversized garage, with 3 bedrooms up 2 down, large primary bedroom with 4 pc ensuite and large walk in closet. adorned with tasteful accents and thoughtful design elements. Step inside to find a welcoming open-concept floor plan, illuminated by breathtaking floor to ceiling windows that frame picturesque views of the lush backyard forest. Entertain guests or unwind in style on the expansive 60-foot deck, seamlessly accessible from multiple points. A warm ambiance permeates throughout the home, enhanced by the crackling of a wood fireplace, where cozy evenings are spent gathered around its comforting glow. Basement is partially finished. Surrounded by nature's embrace, this secluded oasis offers the perfect blend of privacy and convenience. Need space for your hobbies? Look no further than the sizable workshop, a haven for the handyman at heart. And for furry companions, a meticulously crafted dog kennel awaits, complete with in-floor heating, ample kennels with good sized runs and all the comforts of home. Additional amenities abound, including a reliable well providing potable water, a septic system with a jet out feature for grey water management, and convenient outbuildings such as sheds and a greenhouse. Located just 45km from P A and a mere 8 kilometers from Christopher Lake for K-9 School and Highschool to PA.,, this property offers easy access to essentials while remaining a tranquil retreat from the hustle and bustle. Don't miss the opportunity to experience this remarkable property firsthand—it's a place where every moment is infused with wonder and possibility. Discover your slice of paradise today and prepare to be captivated by its undeniable charm. This house has so much to offer it just doesn’t stop. Call your Fav REALTOR® today! (id:44479)
Property Details
| MLS® Number | SK968235 |
| Property Type | Single Family |
| Community Features | School Bus |
| Features | Acreage, Irregular Lot Size, Sump Pump |
| Structure | Deck |
Building
| Bathroom Total | 2 |
| Bedrooms Total | 5 |
| Appliances | Refrigerator, Satellite Dish, Dishwasher, Window Coverings, Garage Door Opener Remote(s), Central Vacuum - Roughed In, Storage Shed, Stove |
| Architectural Style | Bungalow |
| Basement Development | Partially Finished |
| Basement Type | Full (partially Finished) |
| Constructed Date | 2010 |
| Cooling Type | Central Air Conditioning |
| Fireplace Fuel | Wood |
| Fireplace Present | Yes |
| Fireplace Type | Conventional |
| Heating Fuel | Natural Gas |
| Heating Type | Forced Air |
| Stories Total | 1 |
| Size Interior | 1670 Sqft |
| Type | House |
Parking
| Attached Garage | |
| Gravel | |
| Heated Garage | |
| Parking Space(s) | 10 |
Land
| Acreage | Yes |
| Landscape Features | Lawn |
| Size Frontage | 200 Ft |
| Size Irregular | 40.00 |
| Size Total | 40 Ac |
| Size Total Text | 40 Ac |
Rooms
| Level | Type | Length | Width | Dimensions |
|---|---|---|---|---|
| Basement | Bedroom | 10 ft | 9 ft ,1 in | 10 ft x 9 ft ,1 in |
| Basement | Bedroom | 16 ft | 9 ft ,7 in | 16 ft x 9 ft ,7 in |
| Basement | Utility Room | Measurements not available | ||
| Basement | Other | Measurements not available | ||
| Main Level | Kitchen | 12 ft | 9 ft ,11 in | 12 ft x 9 ft ,11 in |
| Main Level | Living Room | 18 ft ,2 in | 20 ft ,10 in | 18 ft ,2 in x 20 ft ,10 in |
| Main Level | Bedroom | 10 ft ,6 in | 9 ft ,5 in | 10 ft ,6 in x 9 ft ,5 in |
| Main Level | Bedroom | 15 ft ,3 in | 13 ft ,6 in | 15 ft ,3 in x 13 ft ,6 in |
| Main Level | 4pc Bathroom | Measurements not available | ||
| Main Level | 4pc Bathroom | Measurements not available |
https://www.realtor.ca/real-estate/26855524/960-boundary-road-lakeland-rm-no-521
Interested?
Contact us for more information
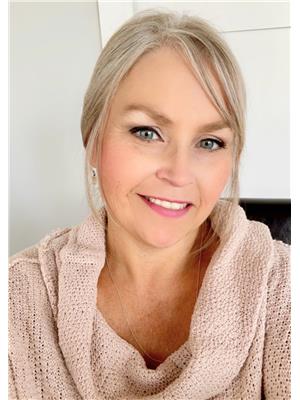
Connie Mckee
Salesperson
(888) 289-5348
#211 - 220 20th St W
Saskatoon, Saskatchewan S7M 0W9
(866) 773-5421

