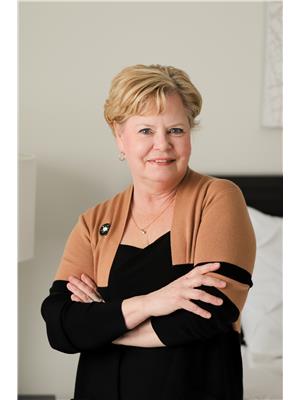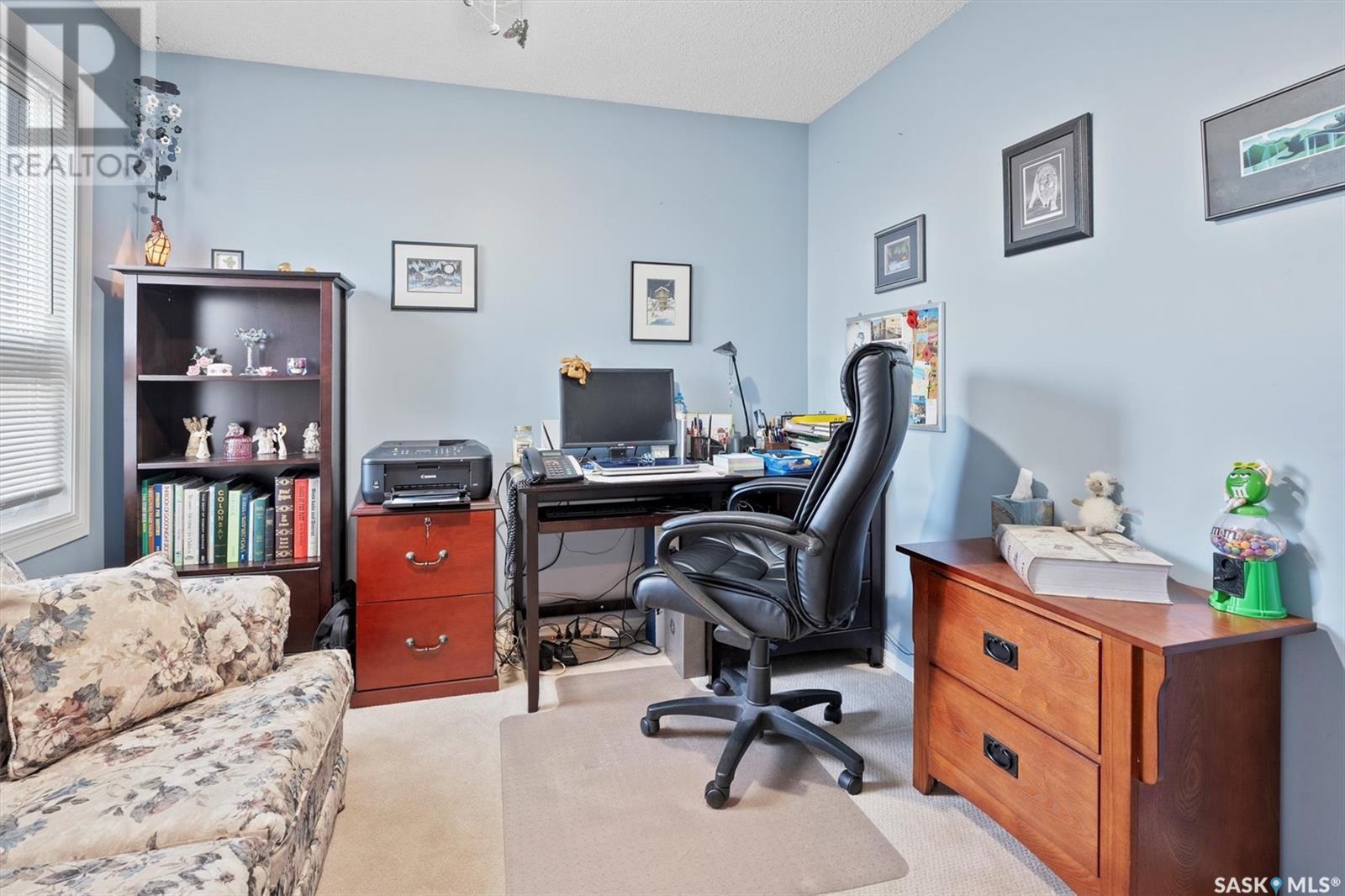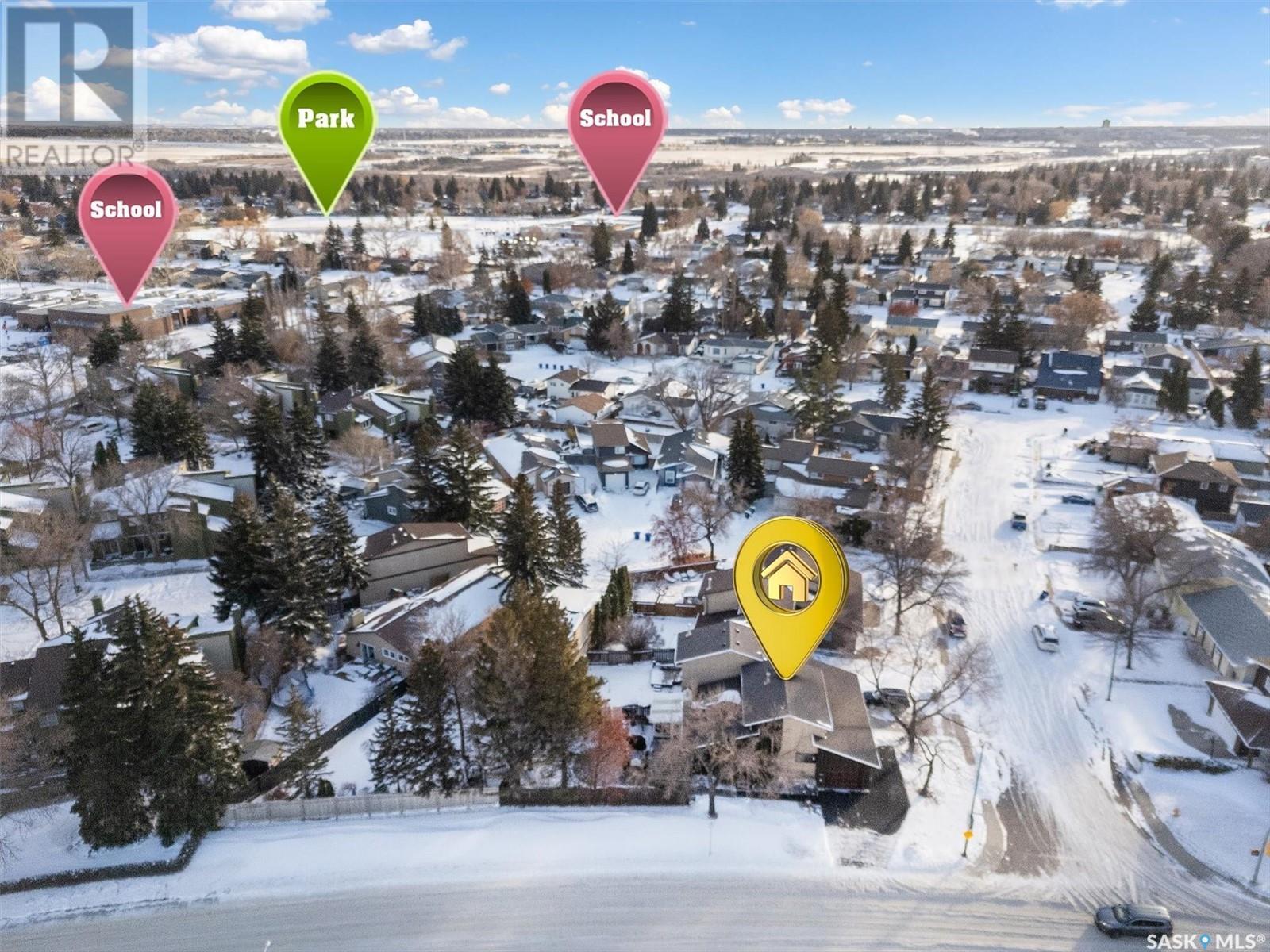955 Coppermine Crescent Saskatoon, Saskatchewan S7K 5H8
$414,900
Discover this move-in-ready home featuring 3 bedrooms, 2.5 bathrooms, and a single attached garage with direct entry. Thoughtfully upgraded for modern living, it offers: • Rubber paving on driveways and walkways for durability. • Newer shingles, windows, and water heater. • Freshly painted exterior for added curb appeal. Inside, enjoy a functional kitchen with an island and pantry, a cozy gas fireplace, and a lovely three-season sunroom complete with wicker furniture and a stove for cooler days. Extras include central air, central vac, and underground sprinklers. Conveniently located on a main street, with easy winter access and close to shopping and amenities. A must-see property! Call your realtor to view. (id:44479)
Property Details
| MLS® Number | SK988668 |
| Property Type | Single Family |
| Neigbourhood | Lawson Heights |
| Features | Treed, Corner Site, Lane |
| Structure | Patio(s) |
Building
| Bathroom Total | 3 |
| Bedrooms Total | 3 |
| Appliances | Washer, Refrigerator, Dishwasher, Dryer, Microwave, Alarm System, Freezer, Garburator, Humidifier, Window Coverings, Storage Shed, Stove |
| Architectural Style | 2 Level |
| Basement Development | Finished |
| Basement Type | Full (finished) |
| Constructed Date | 1979 |
| Cooling Type | Central Air Conditioning |
| Fire Protection | Alarm System |
| Fireplace Fuel | Gas |
| Fireplace Present | Yes |
| Fireplace Type | Conventional |
| Heating Fuel | Natural Gas |
| Heating Type | Forced Air |
| Stories Total | 2 |
| Size Interior | 1250 Sqft |
| Type | House |
Parking
| Attached Garage | |
| Parking Pad | |
| Parking Space(s) | 3 |
Land
| Acreage | No |
| Fence Type | Fence |
| Landscape Features | Lawn |
Rooms
| Level | Type | Length | Width | Dimensions |
|---|---|---|---|---|
| Second Level | Bedroom | 8 ft ,2 in | 10 ft ,2 in | 8 ft ,2 in x 10 ft ,2 in |
| Second Level | 4pc Bathroom | Measurements not available | ||
| Second Level | Primary Bedroom | 11 ft ,11 in | 9 ft ,10 in | 11 ft ,11 in x 9 ft ,10 in |
| Basement | Family Room | 13 ft ,9 in | 14 ft | 13 ft ,9 in x 14 ft |
| Basement | 3pc Bathroom | Measurements not available | ||
| Basement | Den | 15 ft ,3 in | 6 ft ,11 in | 15 ft ,3 in x 6 ft ,11 in |
| Basement | Utility Room | 20 ft ,9 in | 7 ft ,7 in | 20 ft ,9 in x 7 ft ,7 in |
| Main Level | Bedroom | 11 ft ,10 in | 9 ft ,3 in | 11 ft ,10 in x 9 ft ,3 in |
| Main Level | Living Room | 15 ft ,9 in | 13 ft ,9 in | 15 ft ,9 in x 13 ft ,9 in |
| Main Level | Dining Room | 7 ft ,9 in | 10 ft ,2 in | 7 ft ,9 in x 10 ft ,2 in |
| Main Level | Kitchen | 10 ft ,2 in | 12 ft | 10 ft ,2 in x 12 ft |
| Main Level | 2pc Bathroom | Measurements not available | ||
| Main Level | Sunroom | 11 ft ,4 in | 10 ft ,6 in | 11 ft ,4 in x 10 ft ,6 in |
https://www.realtor.ca/real-estate/27677065/955-coppermine-crescent-saskatoon-lawson-heights
Interested?
Contact us for more information

Jacqueline Young
Associate Broker

1106 8th St E
Saskatoon, Saskatchewan S7H 0S4
(306) 665-3600
(306) 665-3618












































