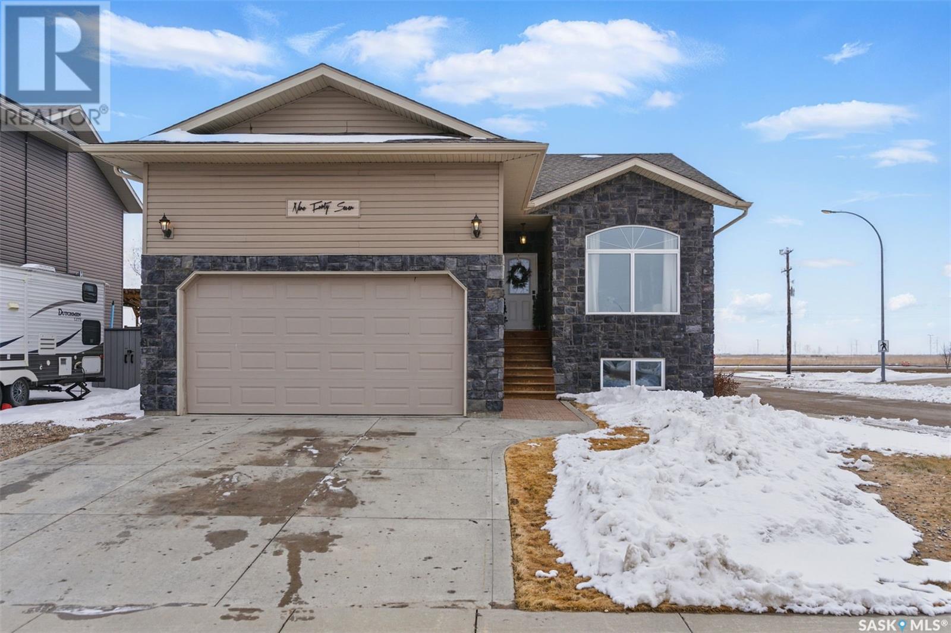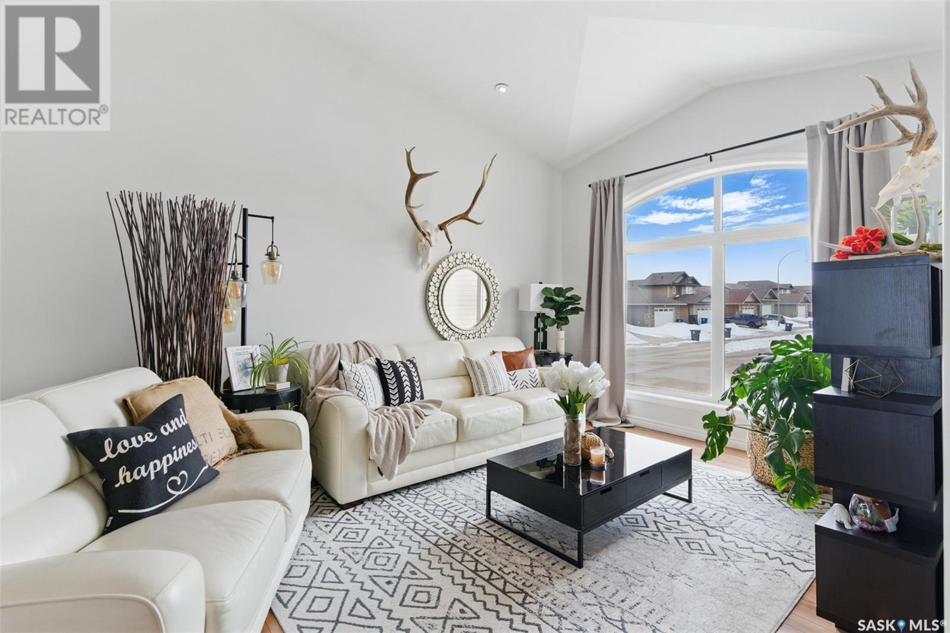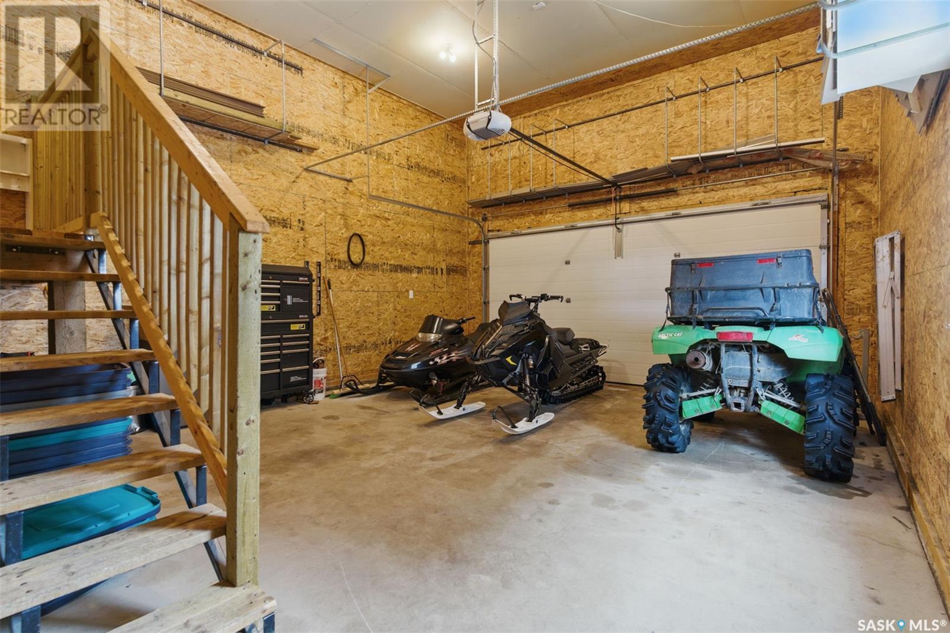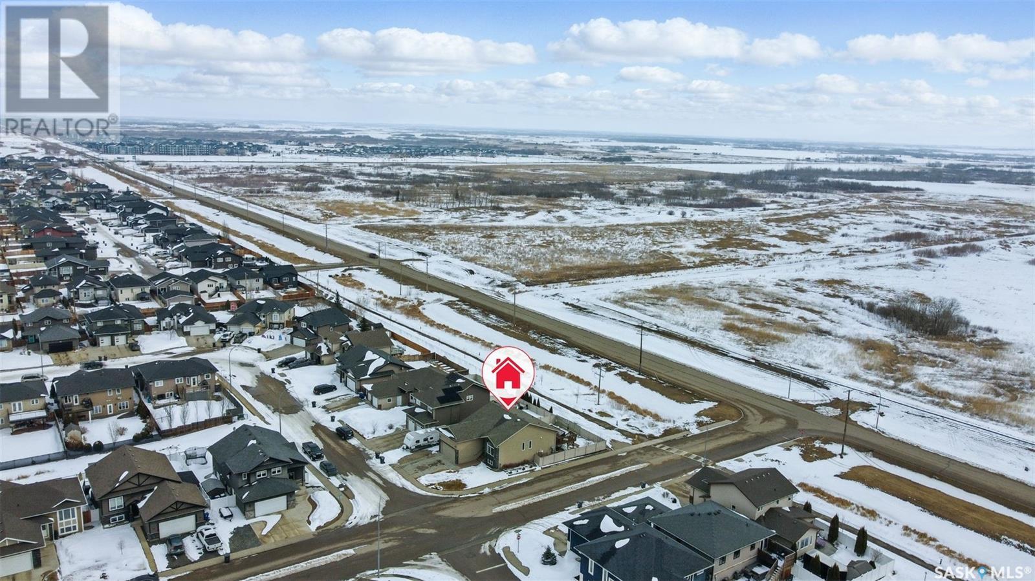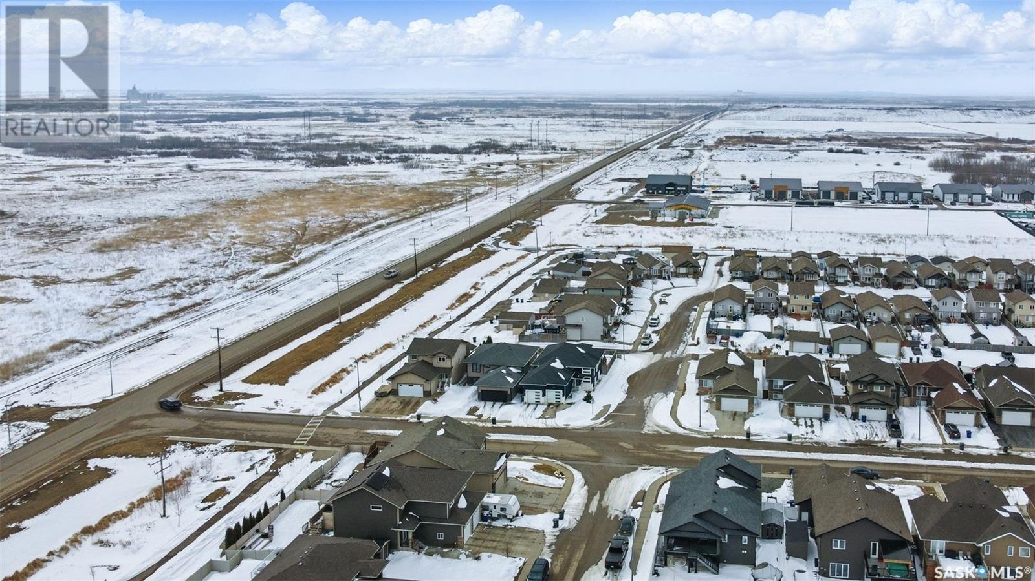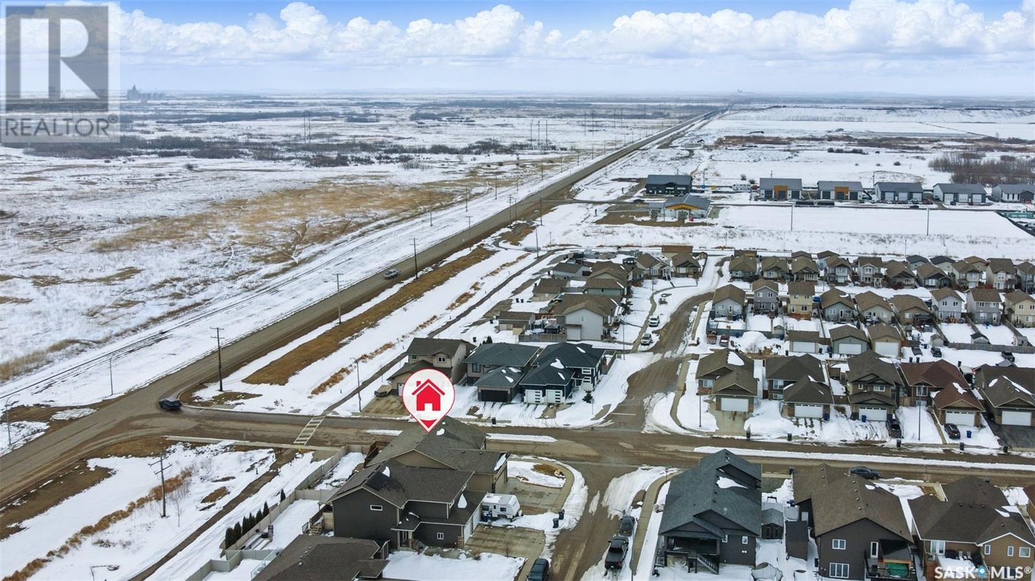947 Coppermine Way Martensville, Saskatchewan S0K 0A2
$479,900
This beautiful raised bungalow in Martensville offers over 1,300 sqft with an open floor plan, an abundance of natural light and easy-care laminate throughout! The living room features oversized windows overlooking the front yard and opens to the dining room with additional accent windows. You'll love the designer kitchen with its 2 tone cabinets, quartz countertops, island with seating and corner pantry! Down the hall are 3 bedrooms and 2 baths, including the spacious primary with a walk-in closet and 3pc ensuite. The heated 22x24 garage has high ceilings and direct entry to the front foyer. Off the kitchen is a large deck with views to the east and no neighbours behind! With plenty of room for playing, gardening or relaxing you'll enjoy the fenced and private backyard. This well-maintained home is a must-see - call your favourite realtor to set up your personal showing! (id:44479)
Property Details
| MLS® Number | SK001658 |
| Property Type | Single Family |
| Features | Treed, Double Width Or More Driveway, Sump Pump |
| Structure | Deck |
Building
| Bathroom Total | 2 |
| Bedrooms Total | 3 |
| Appliances | Washer, Refrigerator, Dishwasher, Dryer, Microwave, Alarm System, Window Coverings, Garage Door Opener Remote(s), Storage Shed, Stove |
| Architectural Style | Raised Bungalow |
| Basement Development | Unfinished |
| Basement Type | Full (unfinished) |
| Constructed Date | 2013 |
| Cooling Type | Central Air Conditioning, Air Exchanger |
| Fire Protection | Alarm System |
| Heating Fuel | Natural Gas |
| Heating Type | Forced Air |
| Stories Total | 1 |
| Size Interior | 1312 Sqft |
| Type | House |
Parking
| Attached Garage | |
| Heated Garage | |
| Parking Space(s) | 4 |
Land
| Acreage | No |
| Fence Type | Fence |
| Landscape Features | Lawn |
| Size Frontage | 50 Ft |
| Size Irregular | 50x115 |
| Size Total Text | 50x115 |
Rooms
| Level | Type | Length | Width | Dimensions |
|---|---|---|---|---|
| Basement | Other | Measurements not available | ||
| Main Level | Living Room | 16'3'' x 11'7'' | ||
| Main Level | Dining Room | 8' x 9'10'' | ||
| Main Level | Kitchen | 14'7'' x 16'1'' | ||
| Main Level | 4pc Bathroom | Measurements not available | ||
| Main Level | Primary Bedroom | 11'7'' x 13'8'' | ||
| Main Level | Bedroom | 9' x 9'10'' | ||
| Main Level | Bedroom | 13'8'' x 9' | ||
| Main Level | 3pc Ensuite Bath | Measurements not available |
https://www.realtor.ca/real-estate/28115259/947-coppermine-way-martensville
Interested?
Contact us for more information

Shaun Renneberg
Salesperson
https://www.rennebergrealty.com/
https://www.facebook.com/JesseRennebergRealtor/

3032 Louise Street
Saskatoon, Saskatchewan S7J 3L8
(306) 373-7520
(306) 955-6235
rexsaskatoon.com/
Jesse Renneberg
Salesperson
https://www.jesserenneberg.com/
https://www.facebook.com/JesseRennebergRealtor
https://www.instagram.com/saskrealestate/?hl=en
https://www.linkedin.com/in/jesse-renneberg-949bb579/?originalSubdomain=ca

3032 Louise Street
Saskatoon, Saskatchewan S7J 3L8
(306) 373-7520
(306) 955-6235
rexsaskatoon.com/


