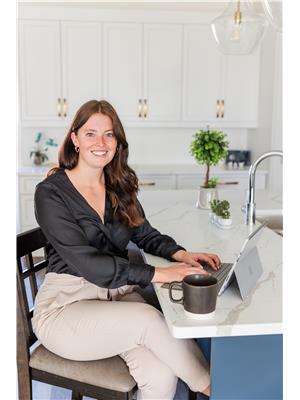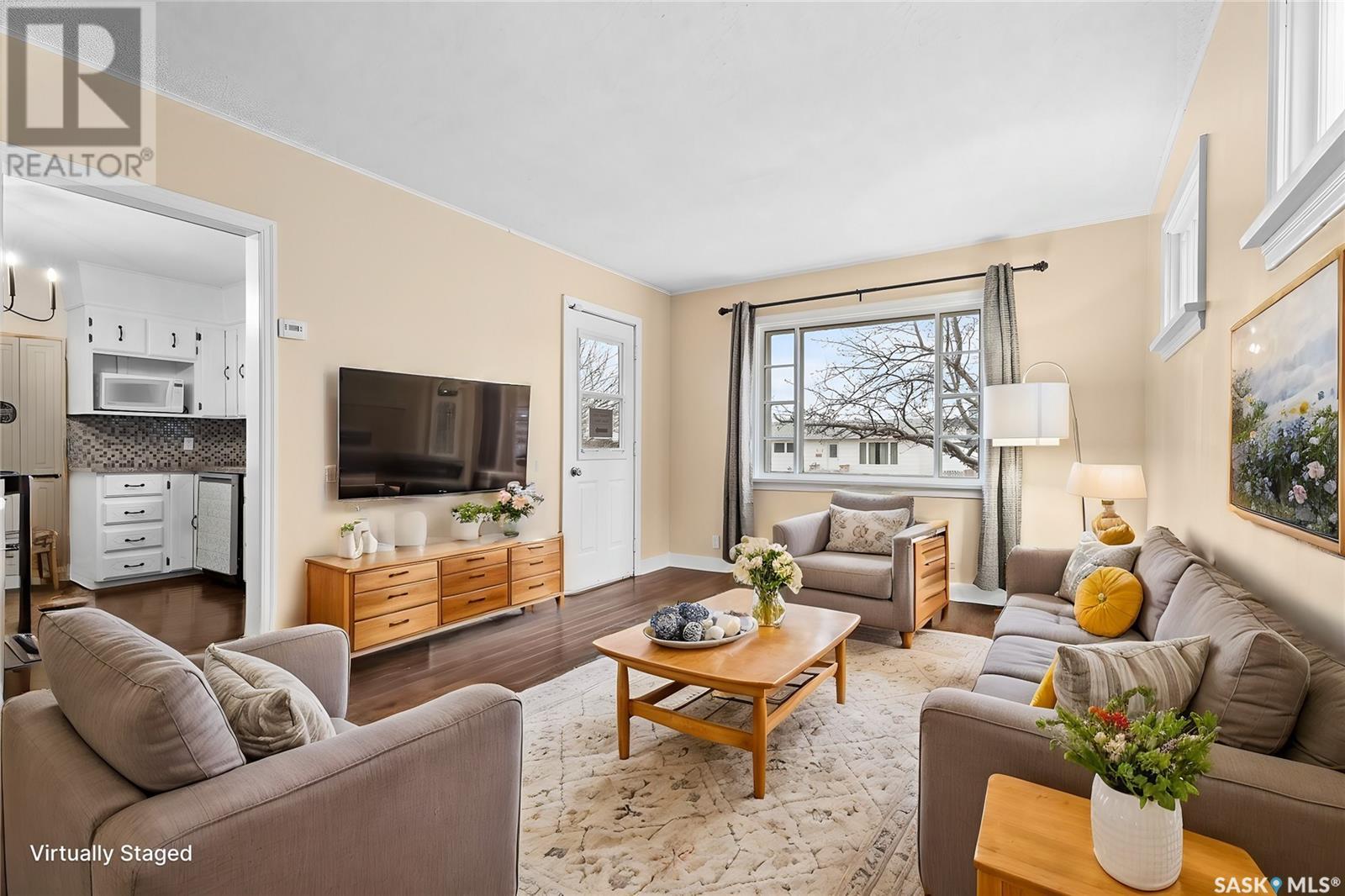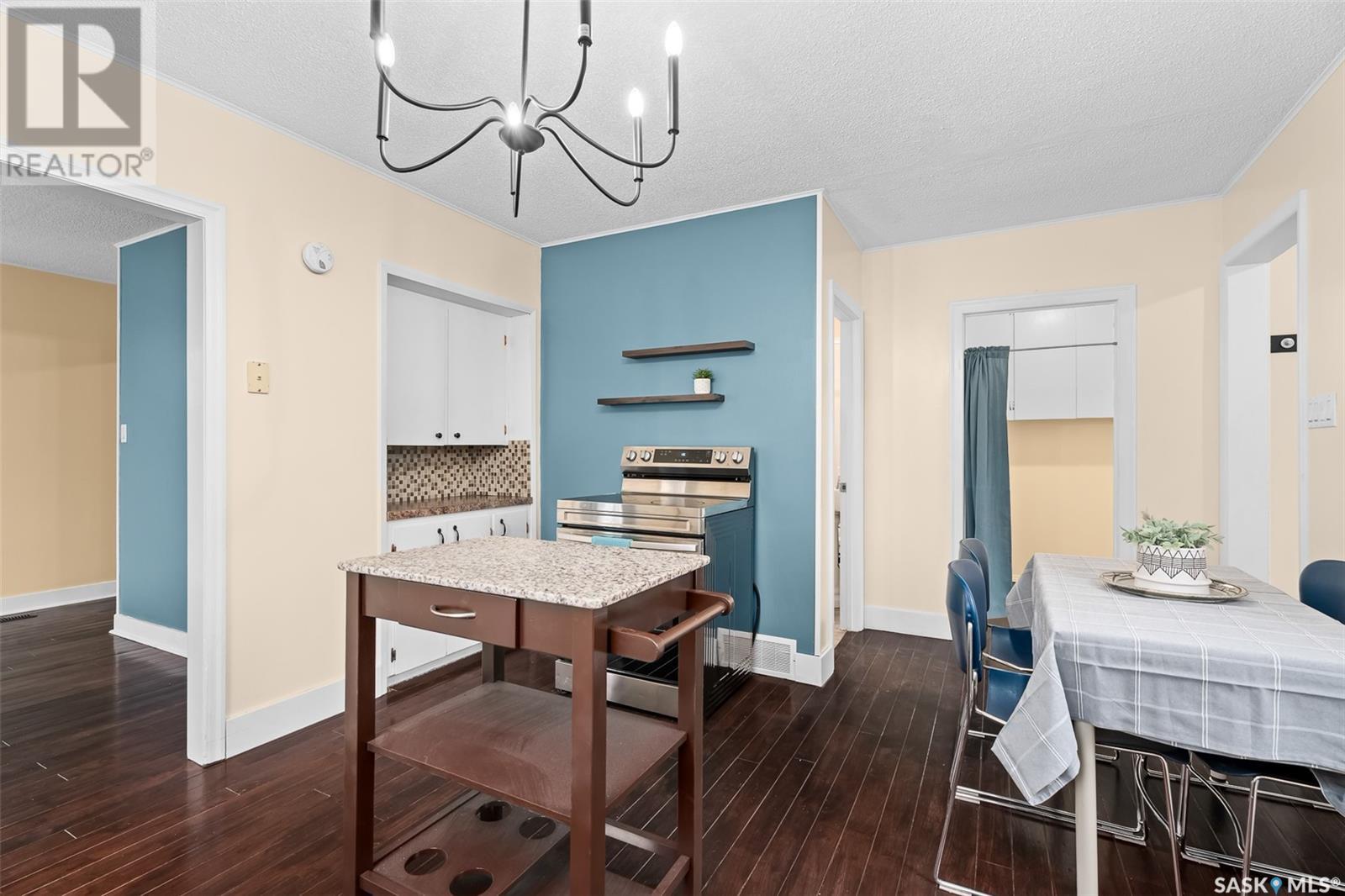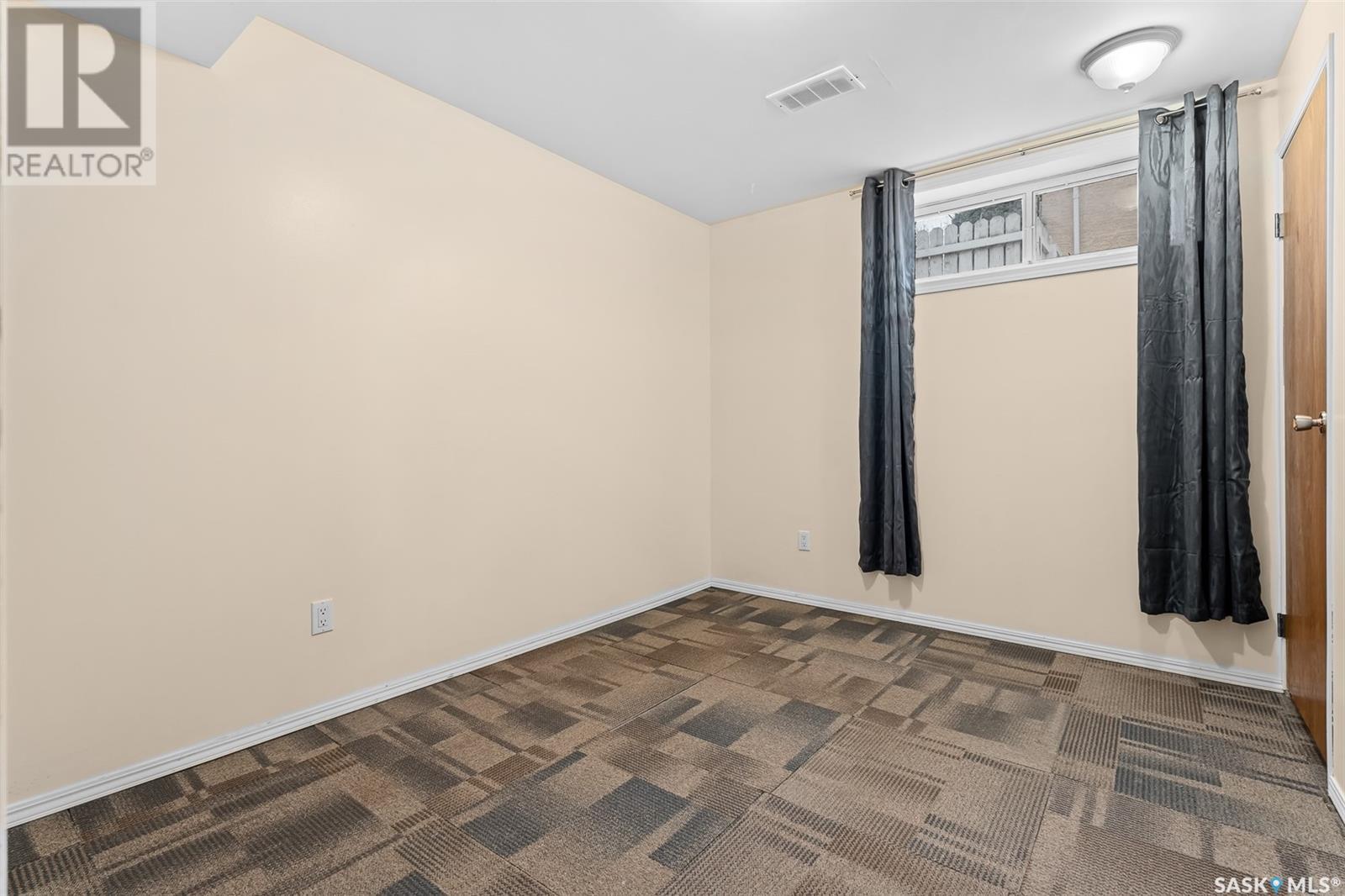920 Warner Street Moose Jaw, Saskatchewan S6H 5S4
$229,000
Affordable 5 bedroom, 2 bathroom home close to schools and parks with easy access to the military base! This home was originally built in 1956 but had a new concrete basement installed in 1991. The layout in this home easily allows you to have a separate suite in the basement (with separate laundry hookups). The main floor features a large living room, kitchen and dining with beautiful hardwood floors and plenty of natural light. This level also comes complete with a spacious bedroom, 4 pc bath, a pantry room, laundry, and large foyer. Upstairs you will find 2 additional bedrooms. Down in the basement you have a spacious family room, 2 more good-sized bedrooms, a 3 pc bath and additional laundry/storage room. You could even install a kitchenette in this space if preferred. The backyard is fully-fenced and hosts lots of space - plenty of room for a future garage if desired. Out front you have a large double driveway as well. This home is full of opportunity! A great family home, or a great investment to live in the main floor while renting out the basement. Book your showing today! (id:44479)
Property Details
| MLS® Number | SK988365 |
| Property Type | Single Family |
| Neigbourhood | Westmount/Elsom |
| Features | Treed, Rectangular |
Building
| Bathroom Total | 2 |
| Bedrooms Total | 5 |
| Appliances | Refrigerator, Dishwasher, Microwave, Window Coverings, Storage Shed, Stove |
| Basement Development | Finished |
| Basement Type | Full (finished) |
| Constructed Date | 1956 |
| Cooling Type | Central Air Conditioning |
| Heating Fuel | Natural Gas |
| Heating Type | Forced Air |
| Stories Total | 2 |
| Size Interior | 1004 Sqft |
| Type | House |
Parking
| None | |
| Gravel | |
| Parking Space(s) | 6 |
Land
| Acreage | No |
| Fence Type | Fence |
| Landscape Features | Lawn |
| Size Frontage | 50 Ft |
| Size Irregular | 6000.00 |
| Size Total | 6000 Sqft |
| Size Total Text | 6000 Sqft |
Rooms
| Level | Type | Length | Width | Dimensions |
|---|---|---|---|---|
| Second Level | Bedroom | 9'3" x 9'10" | ||
| Second Level | Bedroom | 7'8" x 9'11" | ||
| Basement | Bedroom | 8'10" x 10'8" | ||
| Basement | 3pc Bathroom | - x - | ||
| Basement | Storage | 11'5" x 6'7" | ||
| Basement | Family Room | 14'8" x 9'11" | ||
| Basement | Bedroom | 8'10" x 10'5" | ||
| Main Level | Foyer | 9'6" x 9'8" | ||
| Main Level | Laundry Room | - x - | ||
| Main Level | Storage | 5'11" x 5'9" | ||
| Main Level | Kitchen/dining Room | 13'4" x 11'7" | ||
| Main Level | Living Room | 15'2" x 11' | ||
| Main Level | 4pc Bathroom | - x - | ||
| Main Level | Bedroom | 9' x 10'2" |
https://www.realtor.ca/real-estate/27660226/920-warner-street-moose-jaw-westmountelsom
Interested?
Contact us for more information

Laura Fehr
Salesperson
(306) 692-9633
https://www.instagram.com/laurafehrcentury21/
1450 Hamilton Street
Regina, Saskatchewan S4R 8R3
(306) 585-7800
coldwellbankerlocalrealty.com/













































