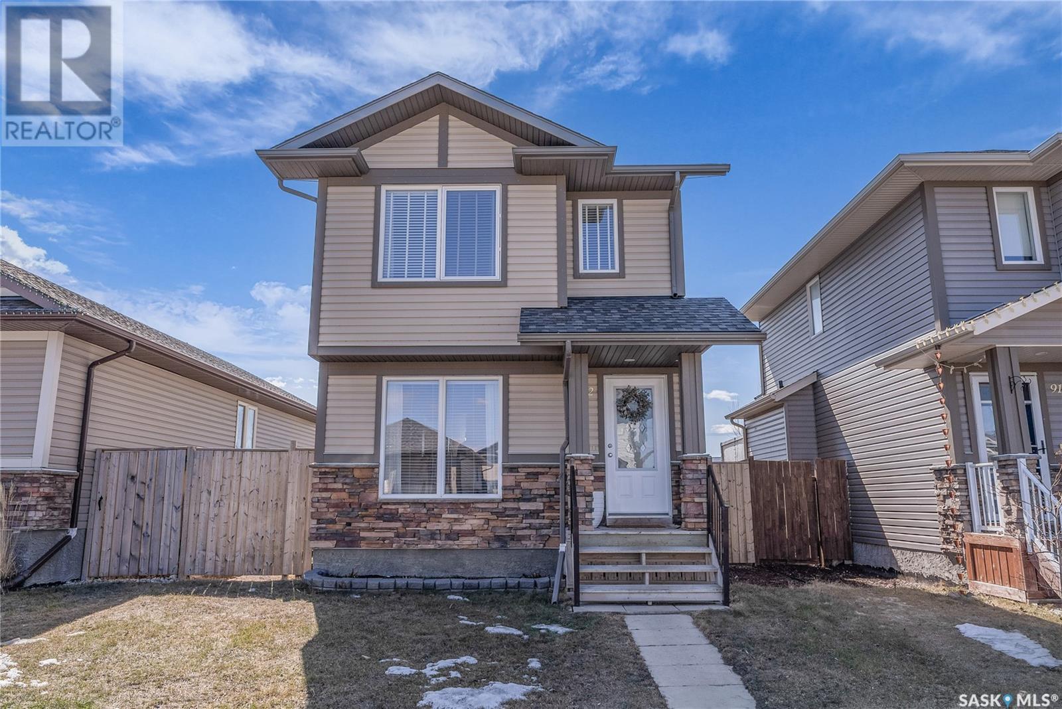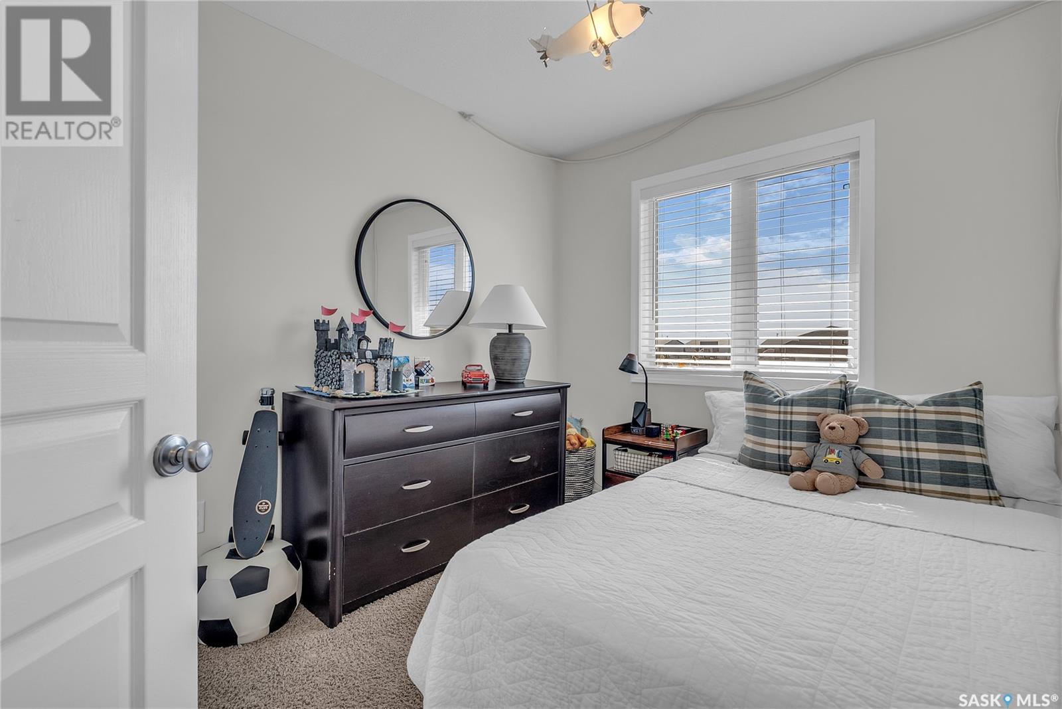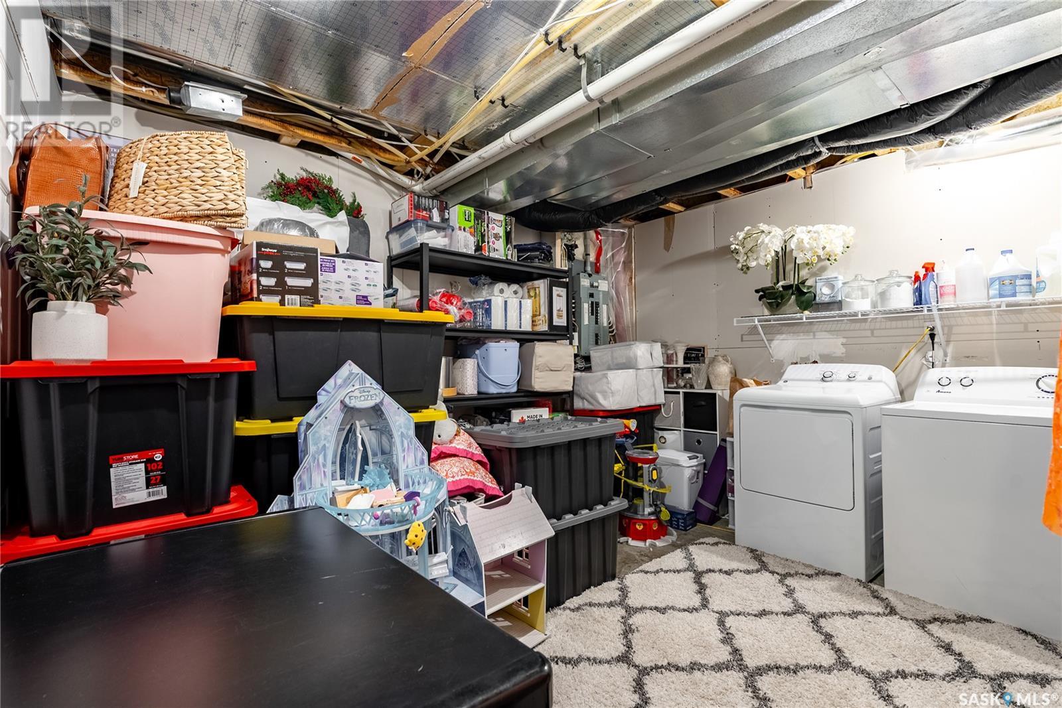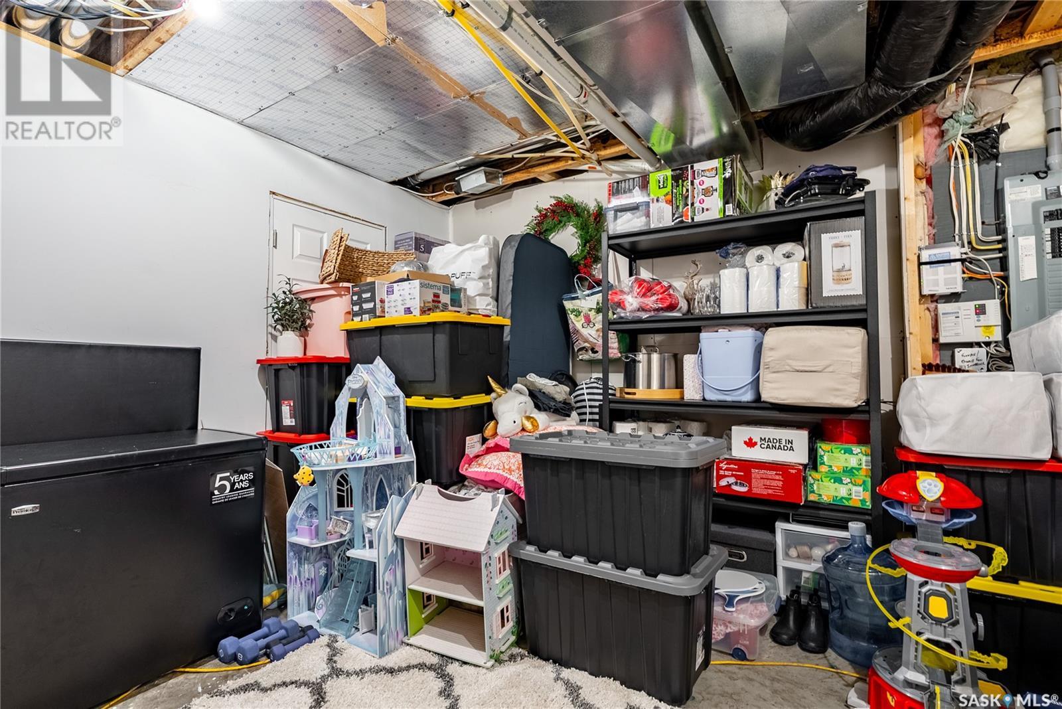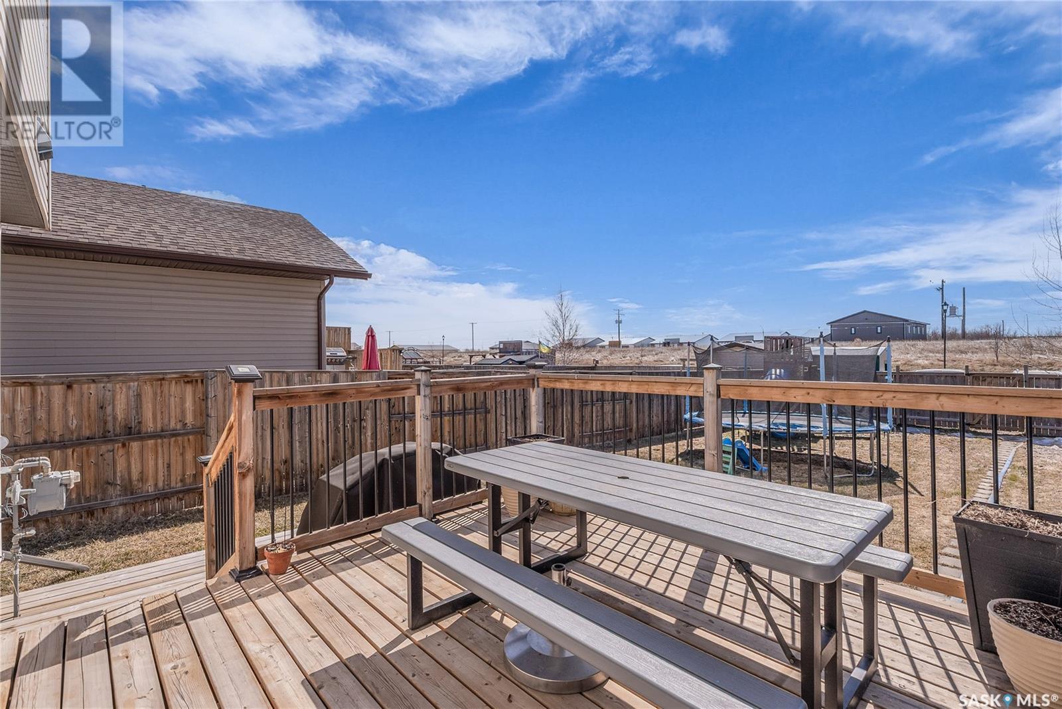912 Glenview Cove Martensville, Saskatchewan S0K 0A2
$349,900
Welcome to 921 Glenview Cove in the vibrant community of Martensville! This beautifully updated and well-maintained two-storey home offers a warm, functional layout with tasteful modern touches throughout. Featuring 3 spacious bedrooms and 2 bathrooms, this home is perfect for growing families, first-time buyers, or anyone looking to enjoy a move-in-ready property. The main floor showcases a bright, open living space with large windows that fill the home with natural light. The kitchen is thoughtfully designed with ample cabinetry, updated finishes, and stainless steel appliances, flowing seamlessly into the dining and living areas—ideal for everyday living and entertaining. Downstairs, you'll find a bedroom, dedicated laundry area, and plenty of storage space. Enjoy outdoor living with a fully fenced backyard, complete with a spacious deck—perfect for summer BBQs and relaxing evenings. There’s also plenty of room for a future garage. Located close to schools, parks, trails, and all amenities, this home offers the perfect combination of value and lifestyle. Don’t miss your chance to own this charming, updated home—book your showing today! (id:44479)
Property Details
| MLS® Number | SK002767 |
| Property Type | Single Family |
| Features | Rectangular, Sump Pump |
| Structure | Deck |
Building
| Bathroom Total | 2 |
| Bedrooms Total | 4 |
| Appliances | Washer, Refrigerator, Dishwasher, Dryer, Hood Fan, Stove |
| Architectural Style | 2 Level |
| Basement Development | Partially Finished |
| Basement Type | Full (partially Finished) |
| Constructed Date | 2011 |
| Heating Fuel | Natural Gas |
| Heating Type | Forced Air |
| Stories Total | 2 |
| Size Interior | 1071 Sqft |
| Type | House |
Parking
| Gravel | |
| Parking Space(s) | 2 |
Land
| Acreage | No |
| Fence Type | Fence |
| Landscape Features | Lawn |
| Size Frontage | 31 Ft |
| Size Irregular | 4495.00 |
| Size Total | 4495 Sqft |
| Size Total Text | 4495 Sqft |
Rooms
| Level | Type | Length | Width | Dimensions |
|---|---|---|---|---|
| Second Level | Primary Bedroom | 15 ft | 10 ft | 15 ft x 10 ft |
| Second Level | 4pc Bathroom | X x X | ||
| Second Level | Bedroom | 9 ft | 8 ft | 9 ft x 8 ft |
| Second Level | Bedroom | 9 ft | 8 ft | 9 ft x 8 ft |
| Basement | Bedroom | 10 ft | 9 ft | 10 ft x 9 ft |
| Basement | Laundry Room | X x X | ||
| Main Level | Living Room | 13 ft | 13 ft | 13 ft x 13 ft |
| Main Level | Kitchen | 13 ft | 8 ft | 13 ft x 8 ft |
| Main Level | Dining Room | 9 ft | 8 ft | 9 ft x 8 ft |
| Main Level | 2pc Bathroom | X x X |
https://www.realtor.ca/real-estate/28169406/912-glenview-cove-martensville
Interested?
Contact us for more information
Travis Nutting
Salesperson
(306) 955-6235
https://www.travisnuttingrealty.com/
https://www.facebook.com/TravisNuttingRealty/
https://www.instagram.com/travisnuttingrealty/
https://www.linkedin.com/in/travis-nutting-284a6ab0/

3032 Louise Street
Saskatoon, Saskatchewan S7J 3L8
(306) 373-7520
(306) 955-6235
rexsaskatoon.com/

