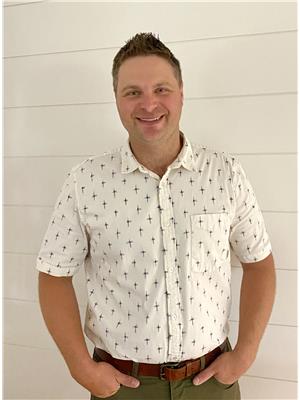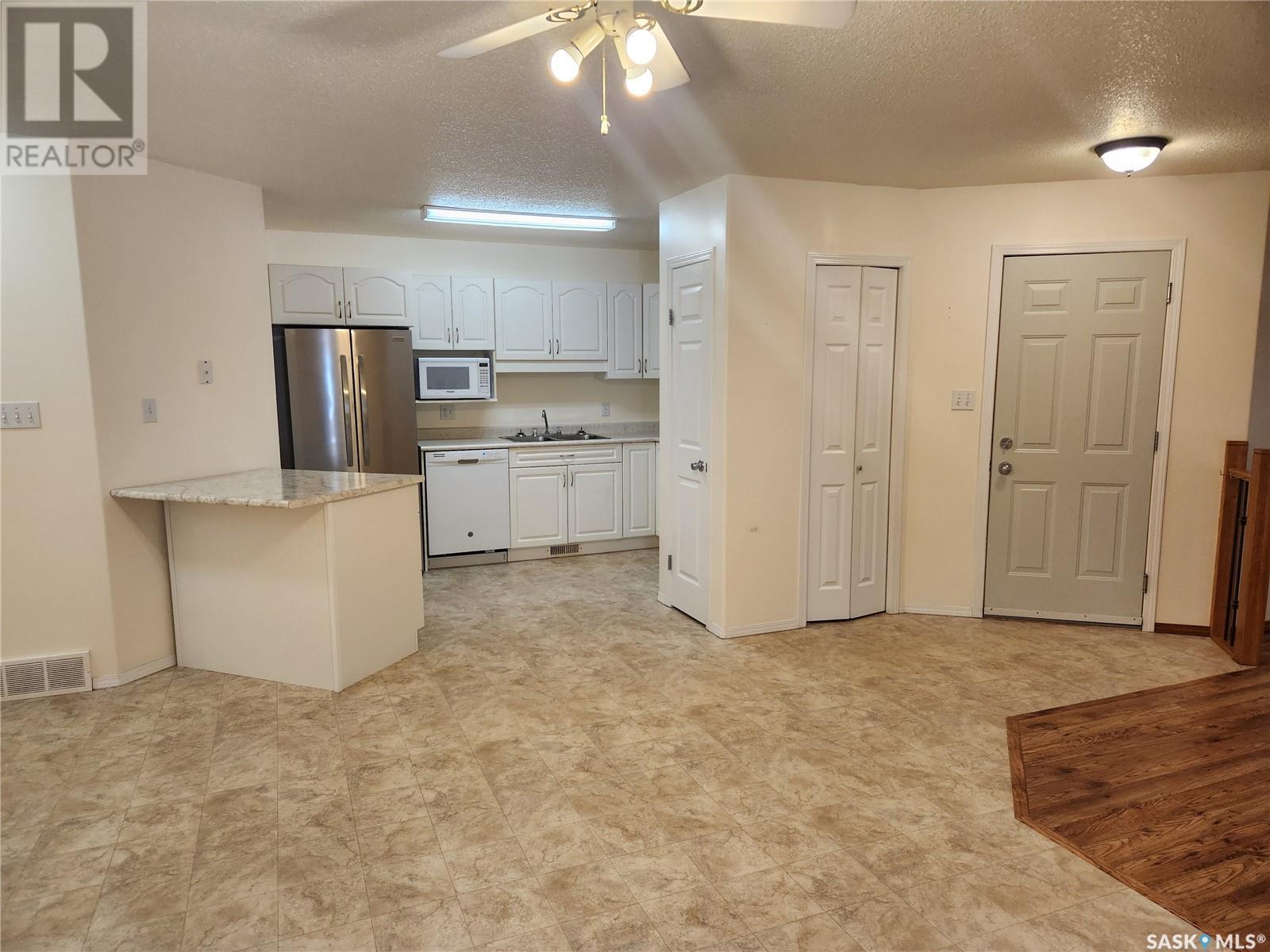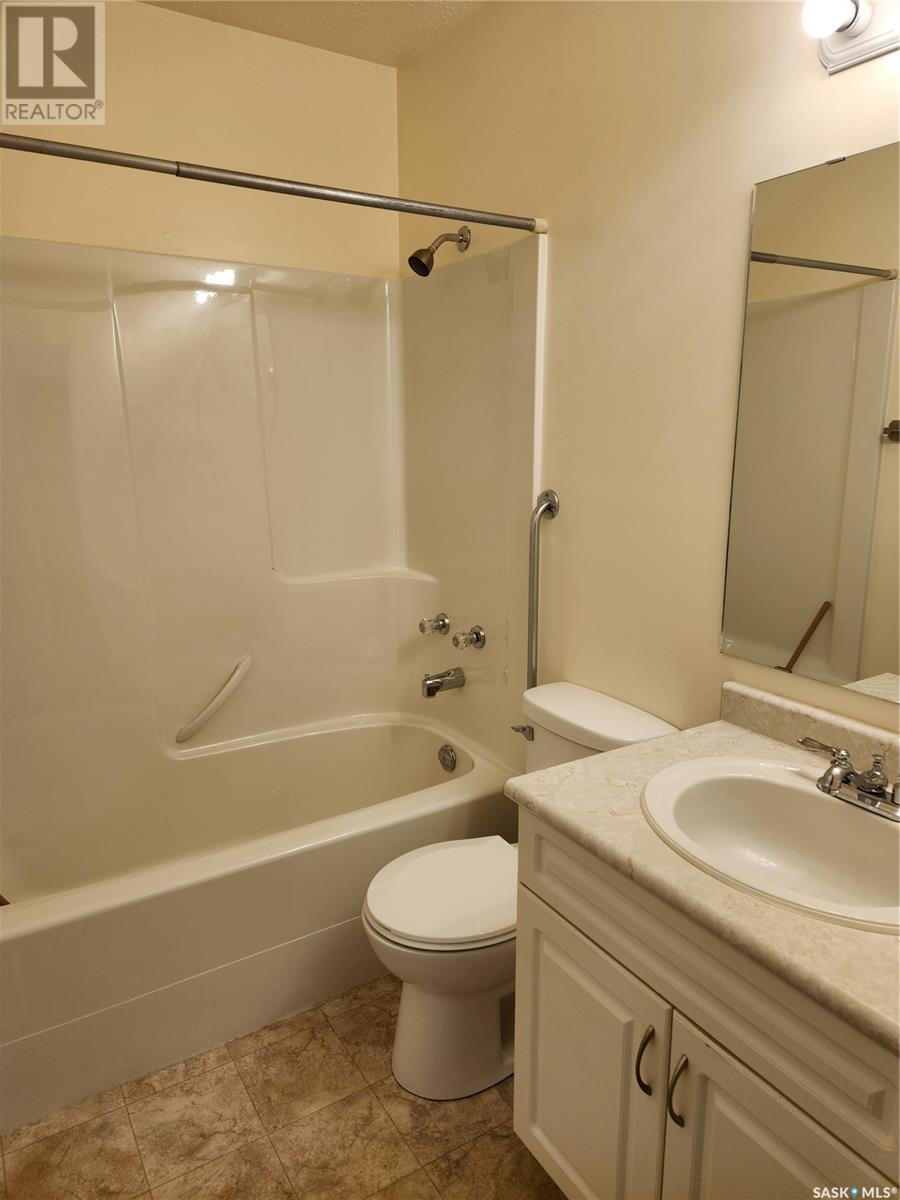910 104th Avenue Tisdale, Saskatchewan S0E 1T0
$199,999
Spacious 2-Bedroom Home in a Prime Location! This beautiful end-unit home in a well-maintained triplex offers over 1,100 sq. ft. of comfortable living space. Featuring 2 bedrooms and 2 bathrooms, this thoughtfully designed home boasts an open-concept layout, seamlessly connecting the kitchen, living, and dining areas. Perfect for both everyday living and entertaining. Enjoy the convenience of an attached single-car garage, providing secure parking and extra storage space. Located in a fantastic area, this home offers easy access to local amenities, shopping, and dining. Don’t miss this opportunity—schedule your showing today! (id:44479)
Property Details
| MLS® Number | SK000211 |
| Property Type | Single Family |
| Features | Wheelchair Access, Double Width Or More Driveway, Sump Pump |
Building
| Bathroom Total | 2 |
| Bedrooms Total | 2 |
| Appliances | Refrigerator, Dishwasher, Window Coverings, Stove |
| Basement Development | Unfinished |
| Basement Type | Crawl Space (unfinished) |
| Constructed Date | 2004 |
| Cooling Type | Air Exchanger |
| Heating Fuel | Natural Gas |
| Heating Type | Forced Air |
| Size Interior | 1175 Sqft |
| Type | Row / Townhouse |
Parking
| Attached Garage | |
| Parking Space(s) | 2 |
Land
| Acreage | No |
| Size Frontage | 36 Ft |
| Size Irregular | 0.10 |
| Size Total | 0.1 Ac |
| Size Total Text | 0.1 Ac |
Rooms
| Level | Type | Length | Width | Dimensions |
|---|---|---|---|---|
| Main Level | Kitchen | 11 ft | 11 ft | 11 ft x 11 ft |
| Main Level | Dining Room | 12 ft | 11 ft | 12 ft x 11 ft |
| Main Level | Living Room | 11 ft | 23 ft | 11 ft x 23 ft |
| Main Level | Laundry Room | 7 ft | 10 ft | 7 ft x 10 ft |
| Main Level | 4pc Bathroom | 4 ft | 6 ft ,6 in | 4 ft x 6 ft ,6 in |
| Main Level | Bedroom | 10 ft | 10 ft ,6 in | 10 ft x 10 ft ,6 in |
| Main Level | Primary Bedroom | 12 ft ,6 in | 15 ft | 12 ft ,6 in x 15 ft |
| Main Level | 3pc Ensuite Bath | 5 ft | 7 ft | 5 ft x 7 ft |
https://www.realtor.ca/real-estate/28111338/910-104th-avenue-tisdale
Interested?
Contact us for more information

Garett Curry
Salesperson

1202-100th Street
Tisdale, Saskatchewan S0E 1T0
(306) 873-5900
(306) 873-2991


















