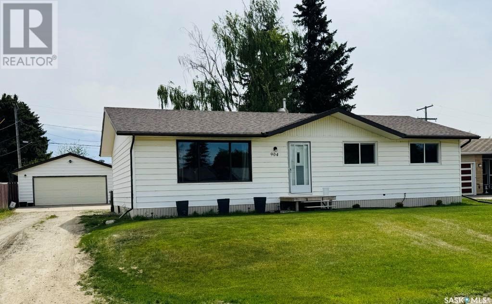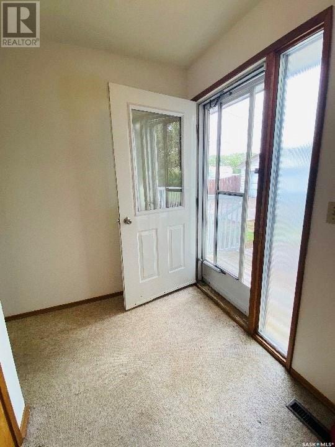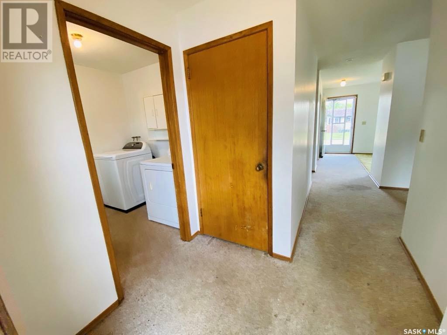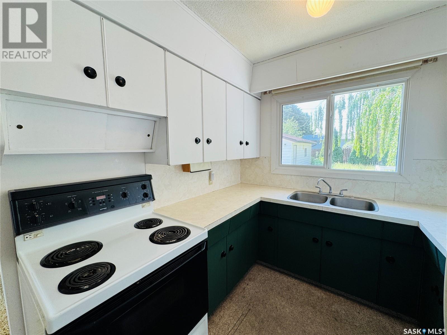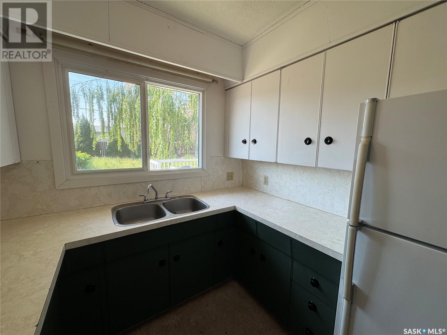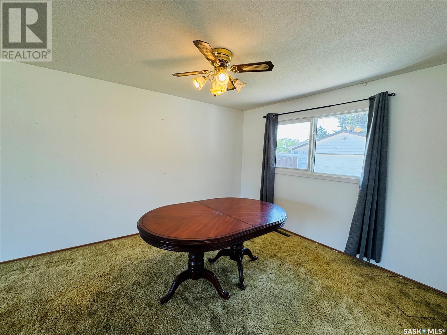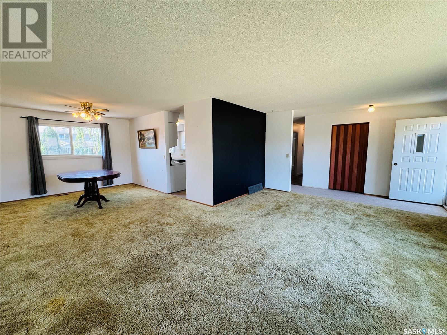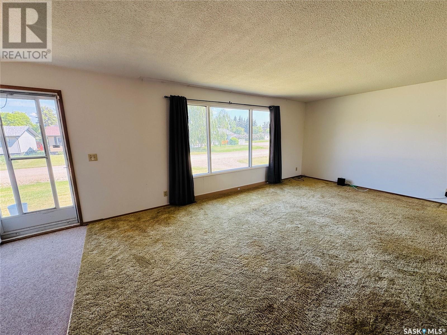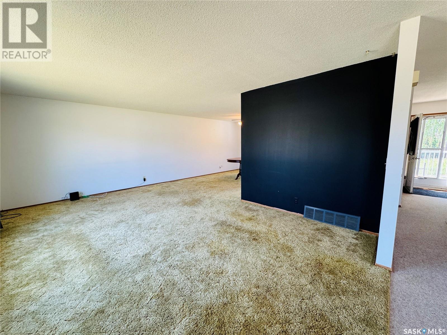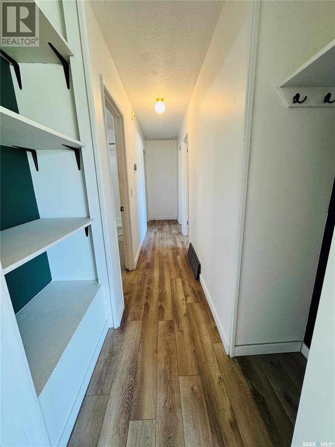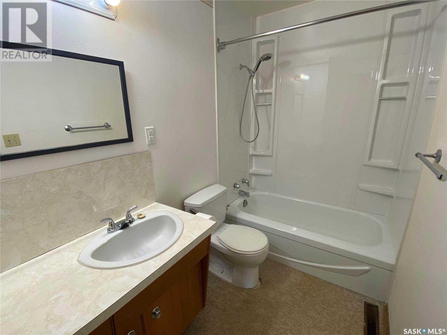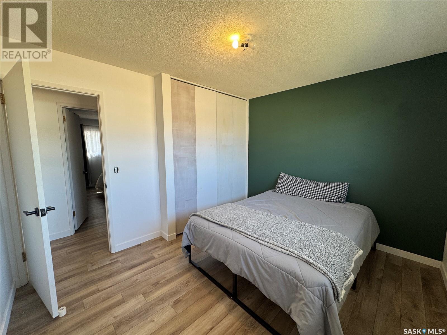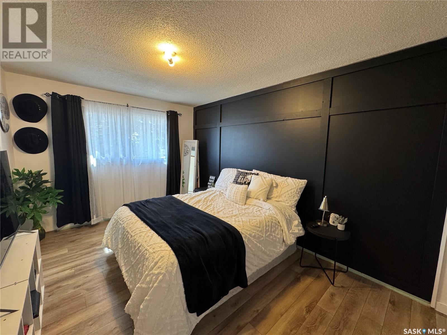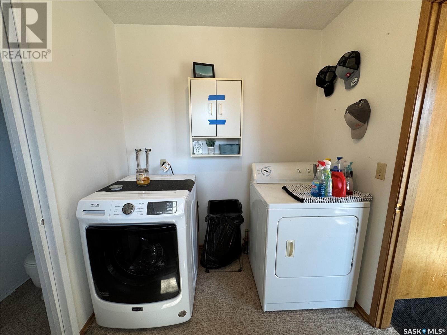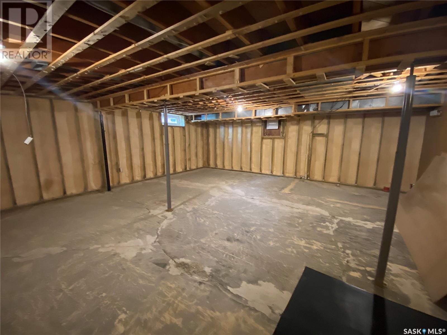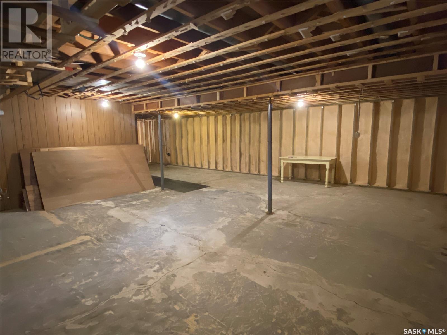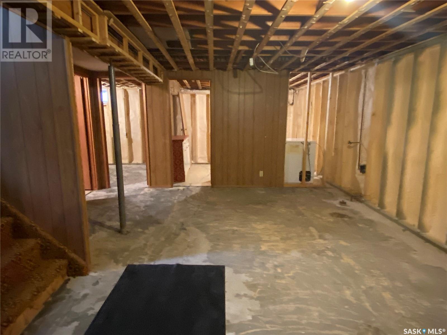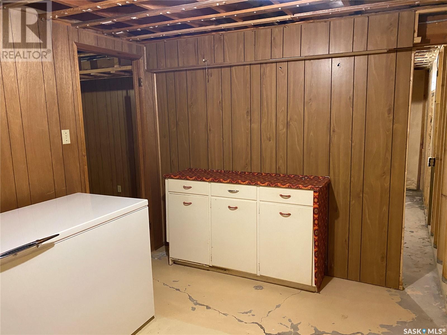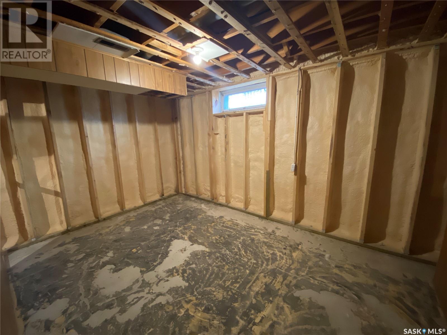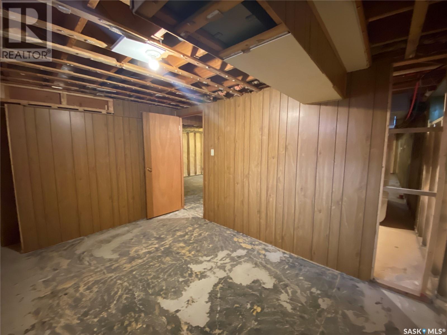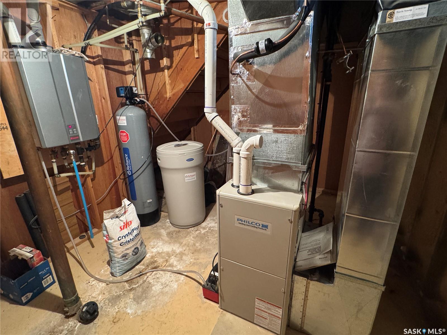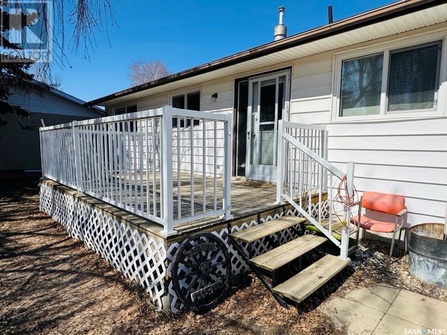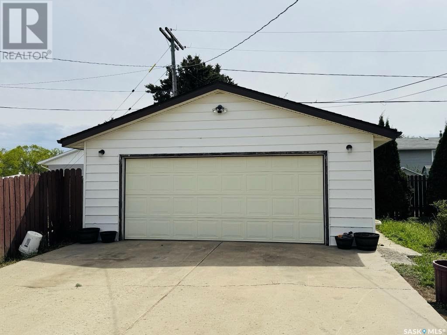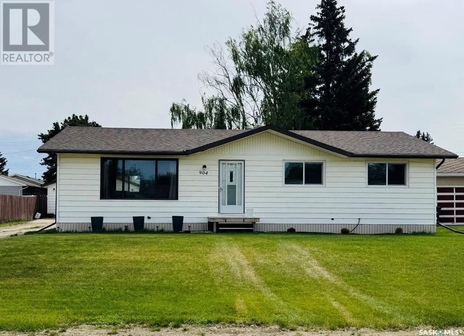904 N Avenue Perdue, Saskatchewan S0K 3C0
$224,900
Welcome to this spacious bungalow in the welcoming community of Perdue. Step inside to a large, inviting foyer that leads into the heart of the home. The main floor offers practical living with a well-thought-out layout, including main floor laundry, a functional kitchen with space for a cozy dining set or extra pantry storage, a separate dining room, and a comfortable living room perfect for gathering with family and friends. Down the hall are two bedrooms, a 4-piece bathroom, and a primary bedroom with a handy 2-piece ensuite that connects to the laundry room near the back entrance. Updates include new windows throughout the main floor and fresh bedroom flooring — making the space feel bright and refreshed. The basement has been spray-foamed and is wide open for your creative touch. Whether you’re dreaming of a games room, family lounge, home gym, or another bathroom, this blank slate is full of potential. Enjoy the peaceful, mature yard — ideal for hosting BBQs or simply relaxing on the deck. There’s room for a garden, shade from mature trees, and lawn space to enjoy. The triple tandem driveway provides plenty of parking and leads to a 22’x26’ double detached garage for storage or workshop space. Important upgrades include: HE furnace, electrical panel, tankless water heater, water softener, central A/C, spray-foamed basement, shingles, overhead garage door, and windows throughout the main level. Located on Highway 14, Perdue is approximately 64 km from Saskatoon — a quick commute that keeps you close to the city while enjoying small-town charm. The community offers a K-12 school, subsidized daycare, massage and acupuncture services, a new fire hall and hockey rink, grocery store, library, bowling alley, ball diamonds, fairgrounds, banking, and the Oasis 18-hole golf course with a seasonal restaurant. Don’t miss your chance to make this move-in-ready home your own. Call today to book your showing — your next chapter starts in Perdue! (id:44479)
Property Details
| MLS® Number | SK008029 |
| Property Type | Single Family |
| Features | Treed |
| Structure | Deck |
Building
| Bathroom Total | 2 |
| Bedrooms Total | 4 |
| Appliances | Washer, Refrigerator, Dryer, Freezer, Garage Door Opener Remote(s), Stove |
| Architectural Style | Bungalow |
| Basement Development | Unfinished |
| Basement Type | Full (unfinished) |
| Constructed Date | 1967 |
| Cooling Type | Central Air Conditioning |
| Heating Fuel | Natural Gas |
| Heating Type | Forced Air |
| Stories Total | 1 |
| Size Interior | 1344 Sqft |
| Type | House |
Parking
| Detached Garage | |
| None | |
| Gravel | |
| Parking Space(s) | 5 |
Land
| Acreage | No |
| Fence Type | Partially Fenced |
| Landscape Features | Lawn |
| Size Frontage | 71 Ft |
| Size Irregular | 0.20 |
| Size Total | 0.2 Ac |
| Size Total Text | 0.2 Ac |
Rooms
| Level | Type | Length | Width | Dimensions |
|---|---|---|---|---|
| Basement | Other | 21' x 25' | ||
| Basement | Storage | 9 ft | 9 ft x Measurements not available | |
| Basement | Bedroom | 13' x 9' | ||
| Basement | Other | 13' x 9' | ||
| Main Level | Kitchen | 8' x 13' 9'' | ||
| Main Level | Dining Room | 14' x 11' | ||
| Main Level | Living Room | 13' x 19' | ||
| Main Level | 4pc Bathroom | 4' 1'' x 8' | ||
| Main Level | Bedroom | 9' 5'' x 10' | ||
| Main Level | Bedroom | 9' 11'' x 10' | ||
| Main Level | Primary Bedroom | 10' x 13' 6'' | ||
| Main Level | 2pc Ensuite Bath | 8' x 2' 6'' | ||
| Main Level | Other | 8' x 6' 10'' | ||
| Main Level | Foyer | 5' x 10' | ||
| Main Level | Foyer | 3' x 10' |
https://www.realtor.ca/real-estate/28410280/904-n-avenue-perdue
Interested?
Contact us for more information
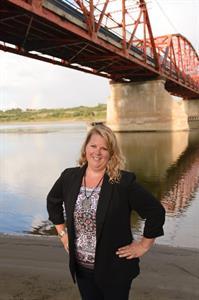
Cari L Perih
Salesperson
(306) 867-8378
Po Box 425
Outlook, Saskatchewan S0L 2N0
(306) 867-8380
(306) 867-8378

