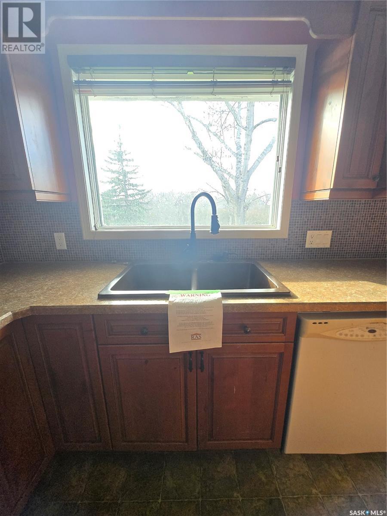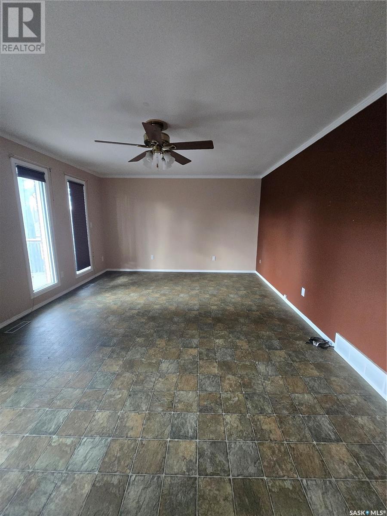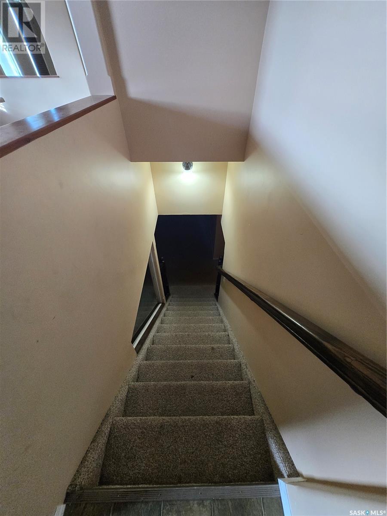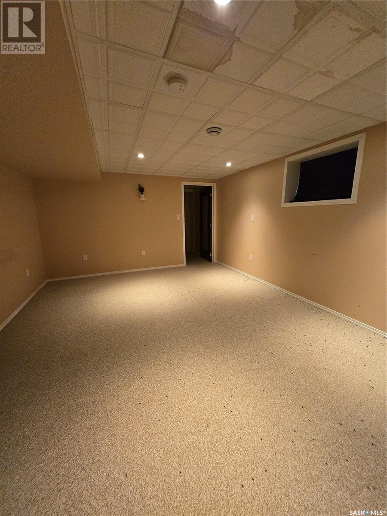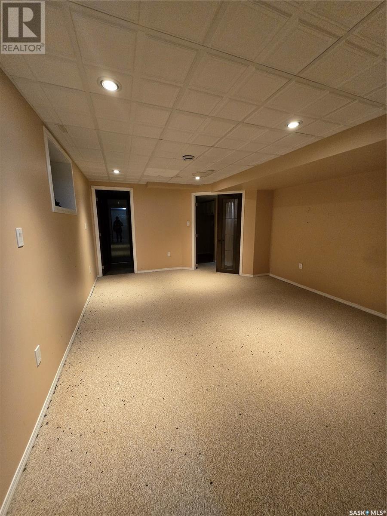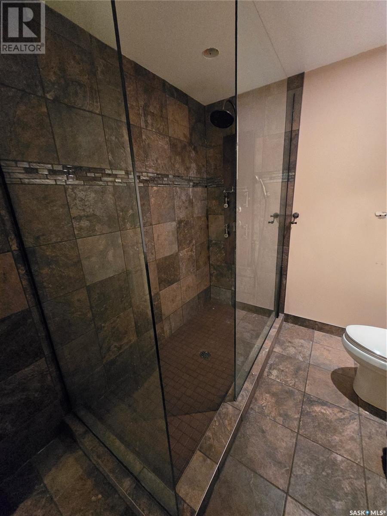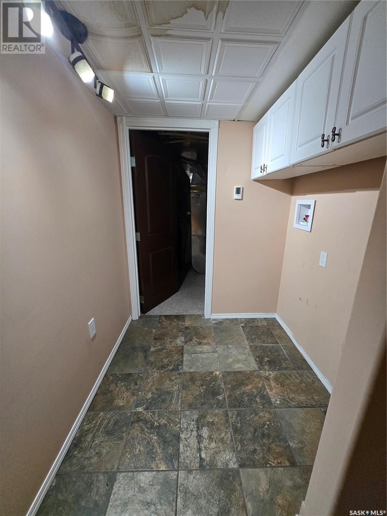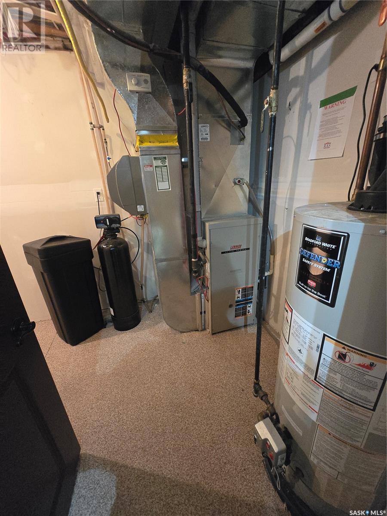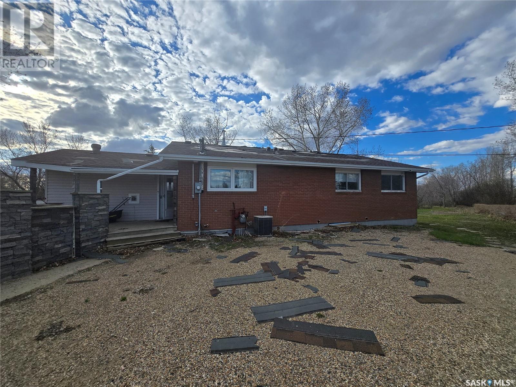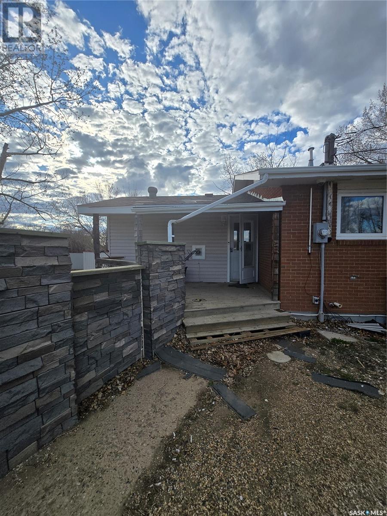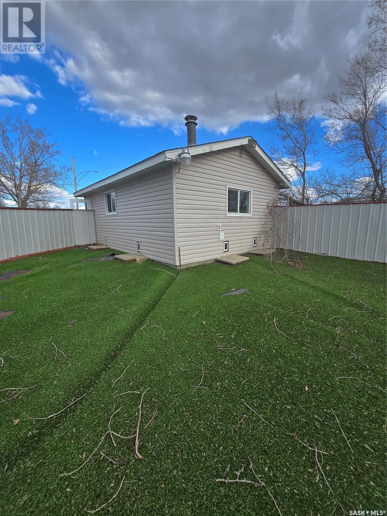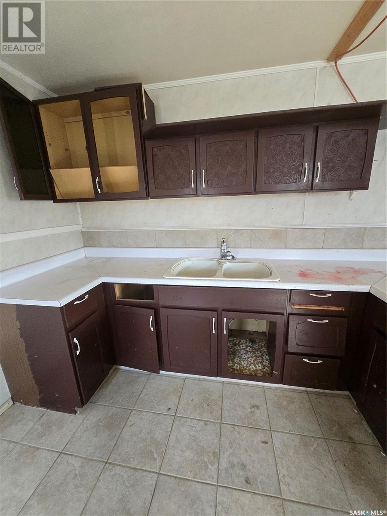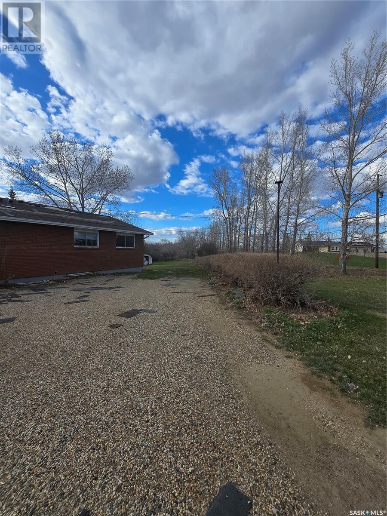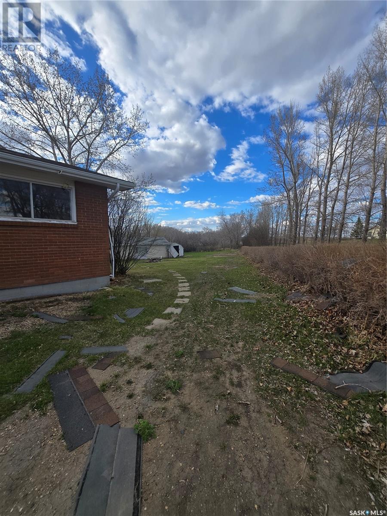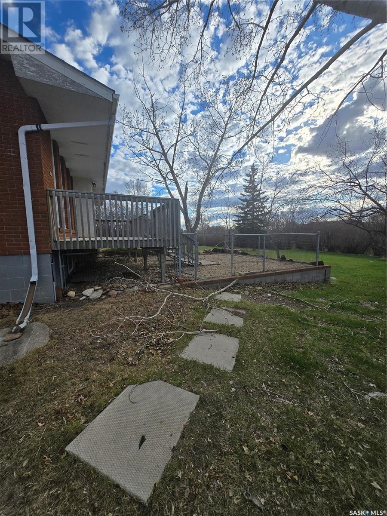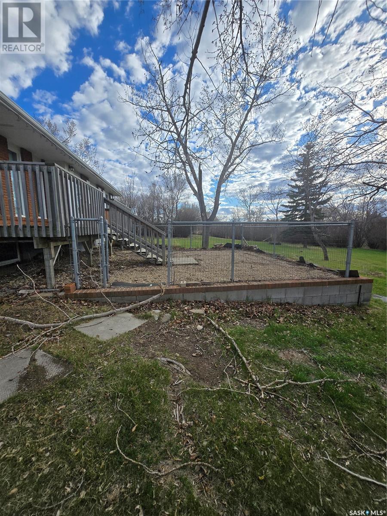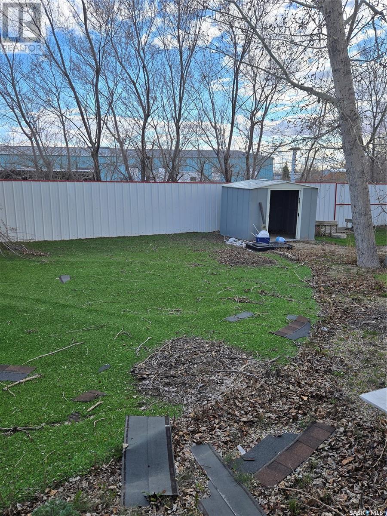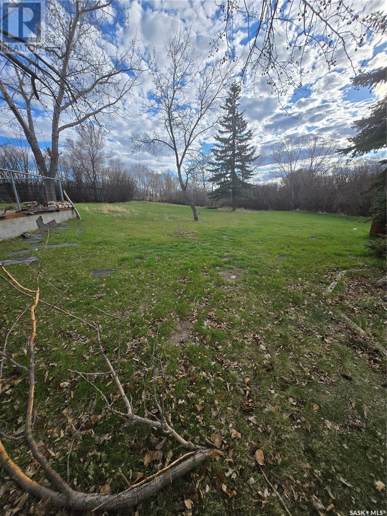901 Queen Street Estevan, Saskatchewan S4A 2A1
$404,900
Welcome to 901 Queen Street in Estevan!! This home sits on 1.69 acres of land that gives acreage feels with all the City amenities near by!! With some TLC this 1475 sq.ft. could thrive again. As you enter you're greeted with a large mudroom, updated kitchen with spacious island, living room, 2 bedrooms and 2 bathrooms. Downstairs you can entertain all your guests with a bar area, family room. 2 bedroom one with a walk in closet and ensuite bathroom, double sinks and walk in tile shower. There are a couple out buildings as well!! Call to view today!! (id:44479)
Property Details
| MLS® Number | SK005330 |
| Property Type | Single Family |
| Features | Treed, Irregular Lot Size, Double Width Or More Driveway |
| Structure | Deck |
Building
| Bathroom Total | 3 |
| Bedrooms Total | 4 |
| Architectural Style | Bungalow |
| Basement Development | Finished |
| Basement Type | Full (finished) |
| Constructed Date | 1978 |
| Heating Fuel | Natural Gas |
| Heating Type | Forced Air |
| Stories Total | 1 |
| Size Interior | 1475 Sqft |
| Type | House |
Parking
| Gravel | |
| Parking Space(s) | 4 |
Land
| Acreage | Yes |
| Landscape Features | Lawn |
| Size Irregular | 1.69 |
| Size Total | 1.69 Ac |
| Size Total Text | 1.69 Ac |
Rooms
| Level | Type | Length | Width | Dimensions |
|---|---|---|---|---|
| Basement | Bedroom | 11 ft | 11 ft x Measurements not available | |
| Basement | Family Room | 12'9 x 17'7 | ||
| Basement | Bedroom | 16'11 x 12'10 | ||
| Basement | 4pc Bathroom | 6'11 x 9'2 | ||
| Basement | Laundry Room | 5'1 x 5'5 | ||
| Basement | Other | 4'2 x 12'10 | ||
| Main Level | Mud Room | 15'4 x 15'8 | ||
| Main Level | Kitchen | 21'2 x 11'6 | ||
| Main Level | Bedroom | 11'3 x 19' | ||
| Main Level | 2pc Bathroom | 4'8 x 7'6 | ||
| Main Level | Bedroom | 11'2 x 11'9 | ||
| Main Level | 4pc Bathroom | 7'7 x 4'11 |
https://www.realtor.ca/real-estate/28292389/901-queen-street-estevan
Interested?
Contact us for more information
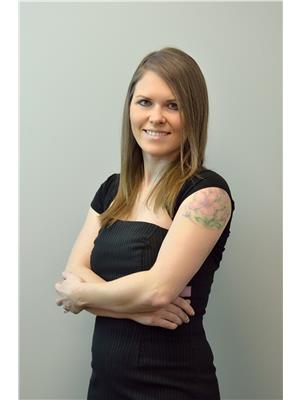
Roxanne Stevenson
Salesperson
(306) 634-0088
www.century21.ca/borderrealestateservice
1205 4th Street
Estevan, Saskatchewan S4A 0W8
(306) 634-1020
(306) 634-0088





