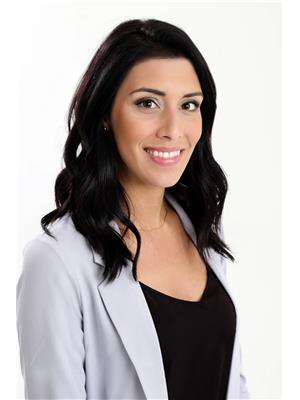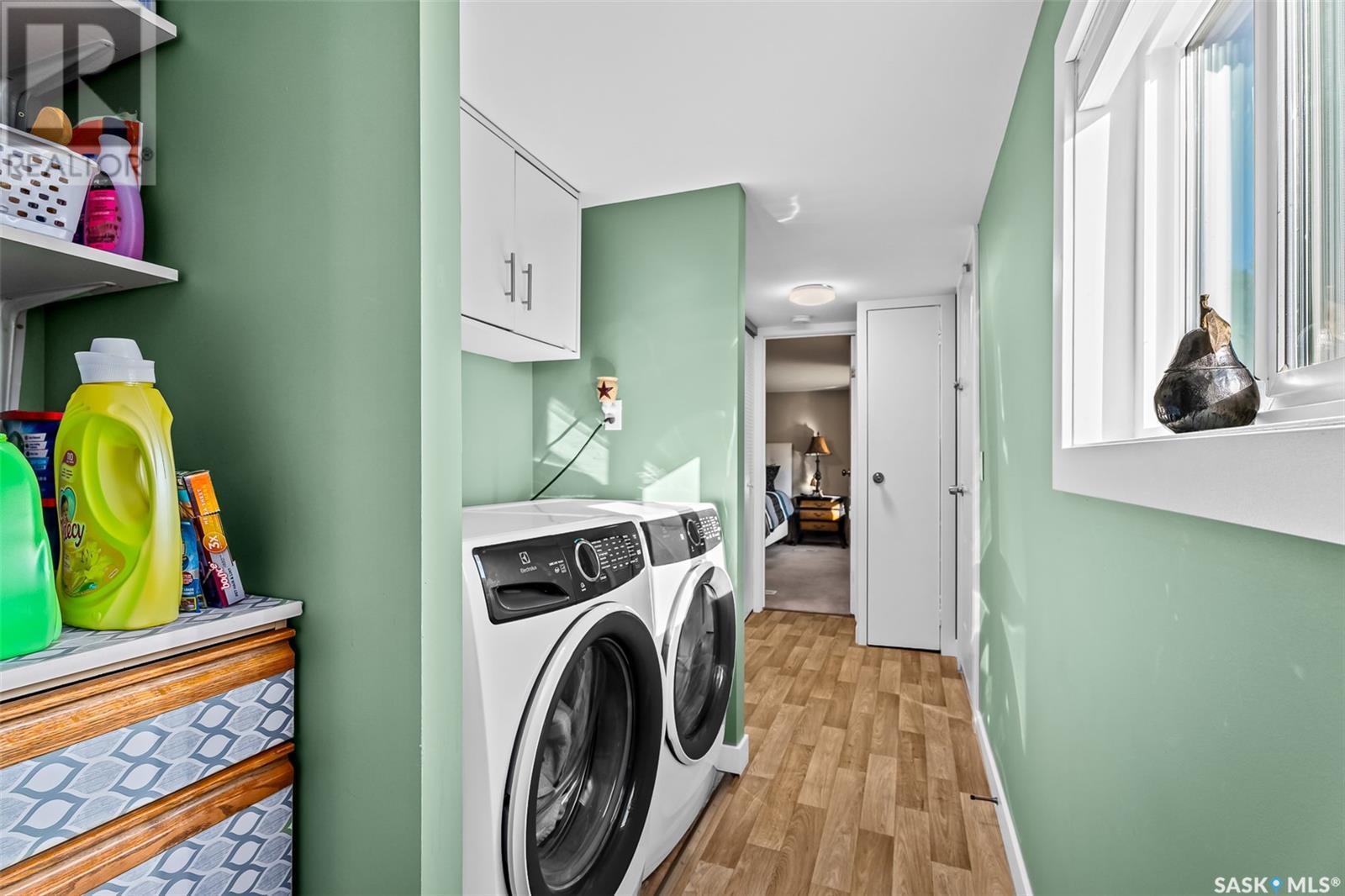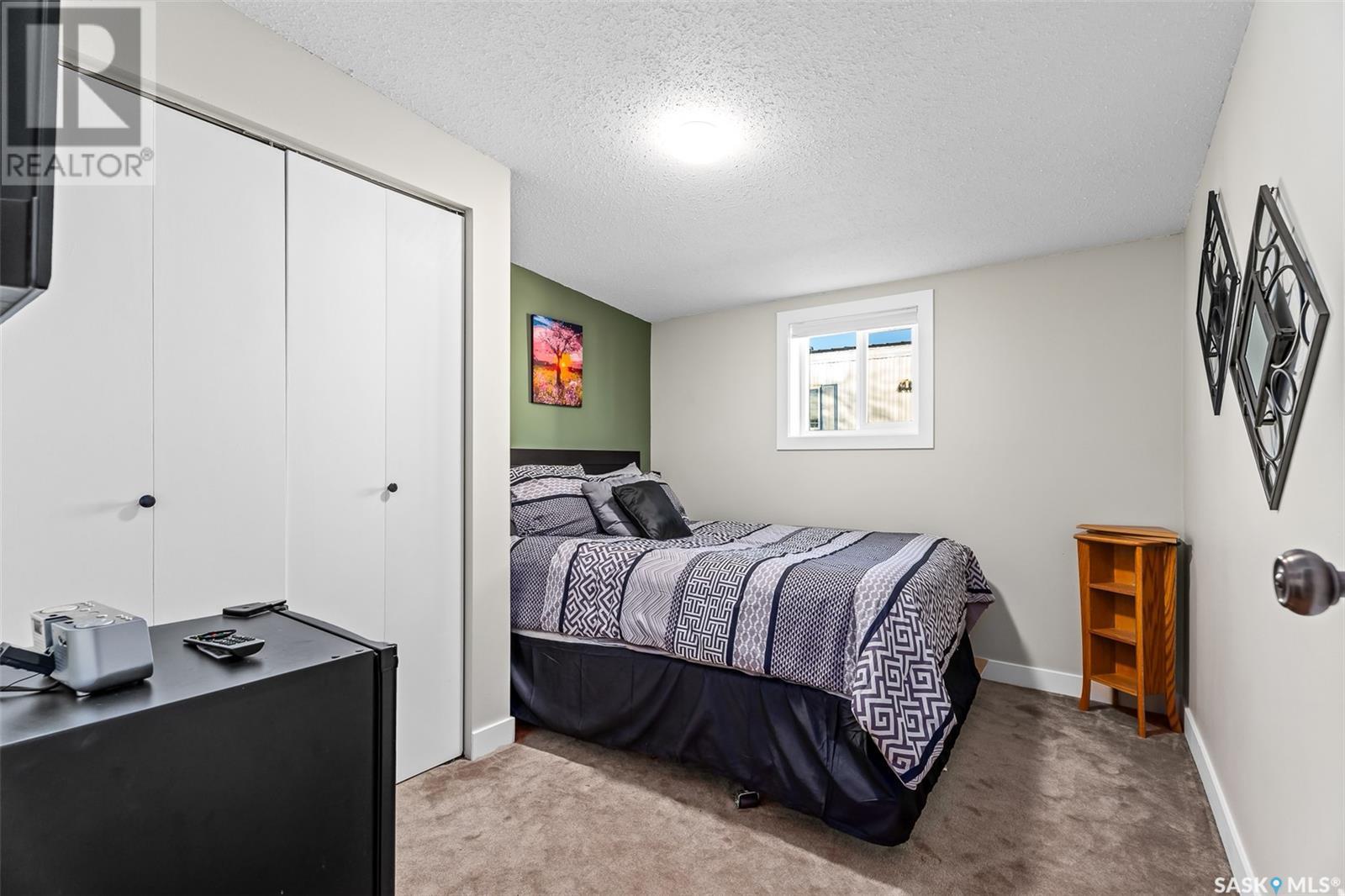89 Larch Street Caronport, Saskatchewan S0H 0S0
$119,900
Discover this spacious and modern 4-bedroom, 2-bathroom mobile home, offering over 1,900 sq ft of comfortable living space laid out in just the right way! Located in a quiet, family-friendly community, this home is just steps away from schools, parks, and local amenities. Step inside and be greeted by a welcoming foyer with a convenient custom bench and storage, perfect for keeping things organized. The living room is a cozy retreat, complete with a wood-burning fireplace, ideal for those chilly evenings. The eat-in kitchen comes fully equipped with appliances and a thoughtfully designed double-insulated sink for added convenience. With plenty of counter space, it's perfect for home-cooked meals and entertaining guests! Large primary bedroom with his & hers closet. Main bathroom is a 5 piece with stand alone shower and full bath as well. A separate family room features a dedicated salon space, offering flexibility for your lifestyle needs. Outside, enjoy a lovely fenced backyard with space to relax and unwind. As a bonus, there's a charming she-shed, offering a private getaway for hobbies, work, or simply a place to escape. This home has been meticulously maintained, and is move-in ready! No panel boarding here, all tastefully updated! Don’t miss the opportunity to live in this well-kept community close to everything you need! IMMEDIATE POSSESSION IS AVAILABLE. (id:44479)
Property Details
| MLS® Number | SK987578 |
| Property Type | Single Family |
Building
| Bathroom Total | 2 |
| Bedrooms Total | 4 |
| Appliances | Washer, Refrigerator, Dishwasher, Dryer, Microwave, Freezer, Window Coverings, Hood Fan, Storage Shed, Stove |
| Architectural Style | Mobile Home |
| Constructed Date | 1973 |
| Fireplace Fuel | Wood |
| Fireplace Present | Yes |
| Fireplace Type | Conventional |
| Heating Fuel | Natural Gas |
| Heating Type | Forced Air |
| Size Interior | 1902 Sqft |
| Type | Mobile Home |
Parking
| None | |
| Gravel | |
| Parking Space(s) | 2 |
Land
| Acreage | No |
| Fence Type | Partially Fenced |
| Landscape Features | Lawn |
Rooms
| Level | Type | Length | Width | Dimensions |
|---|---|---|---|---|
| Main Level | Enclosed Porch | 9 ft ,8 in | 8 ft ,6 in | 9 ft ,8 in x 8 ft ,6 in |
| Main Level | Storage | 4 ft | 13 ft ,3 in | 4 ft x 13 ft ,3 in |
| Main Level | Living Room | 14 ft ,2 in | 13 ft ,2 in | 14 ft ,2 in x 13 ft ,2 in |
| Main Level | Bedroom | 9 ft ,10 in | 13 ft ,3 in | 9 ft ,10 in x 13 ft ,3 in |
| Main Level | Other | 10 ft | 5 ft | 10 ft x 5 ft |
| Main Level | Kitchen/dining Room | 13 ft ,2 in | 12 ft ,10 in | 13 ft ,2 in x 12 ft ,10 in |
| Main Level | 5pc Bathroom | 8 ft ,9 in | 7 ft ,7 in | 8 ft ,9 in x 7 ft ,7 in |
| Main Level | 3pc Bathroom | 7 ft ,4 in | 6 ft | 7 ft ,4 in x 6 ft |
| Main Level | Family Room | 17 ft ,3 in | 14 ft ,6 in | 17 ft ,3 in x 14 ft ,6 in |
| Main Level | Primary Bedroom | 12 ft ,10 in | 11 ft ,4 in | 12 ft ,10 in x 11 ft ,4 in |
| Main Level | Bedroom | 9 ft ,7 in | 11 ft ,2 in | 9 ft ,7 in x 11 ft ,2 in |
| Main Level | Bedroom | 9 ft ,6 in | 11 ft ,3 in | 9 ft ,6 in x 11 ft ,3 in |
https://www.realtor.ca/real-estate/27619841/89-larch-street-caronport
Interested?
Contact us for more information

Katie Keeler
Salesperson
(306) 692-6464

140 Main St. N.
Moose Jaw, Saskatchewan S6H 3J7
(306) 694-5766
(306) 692-6464














































