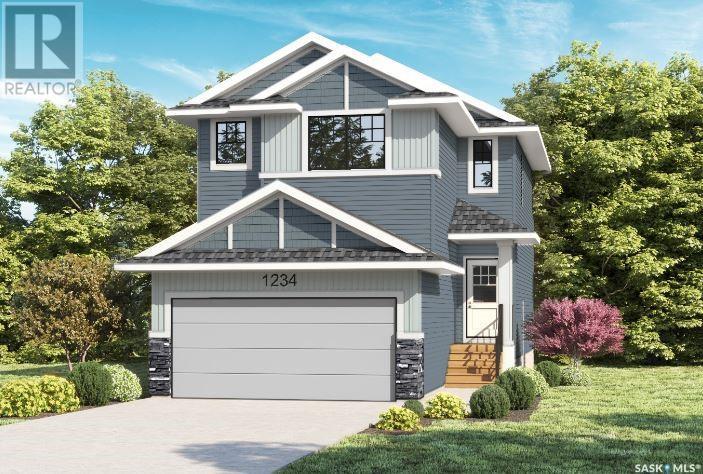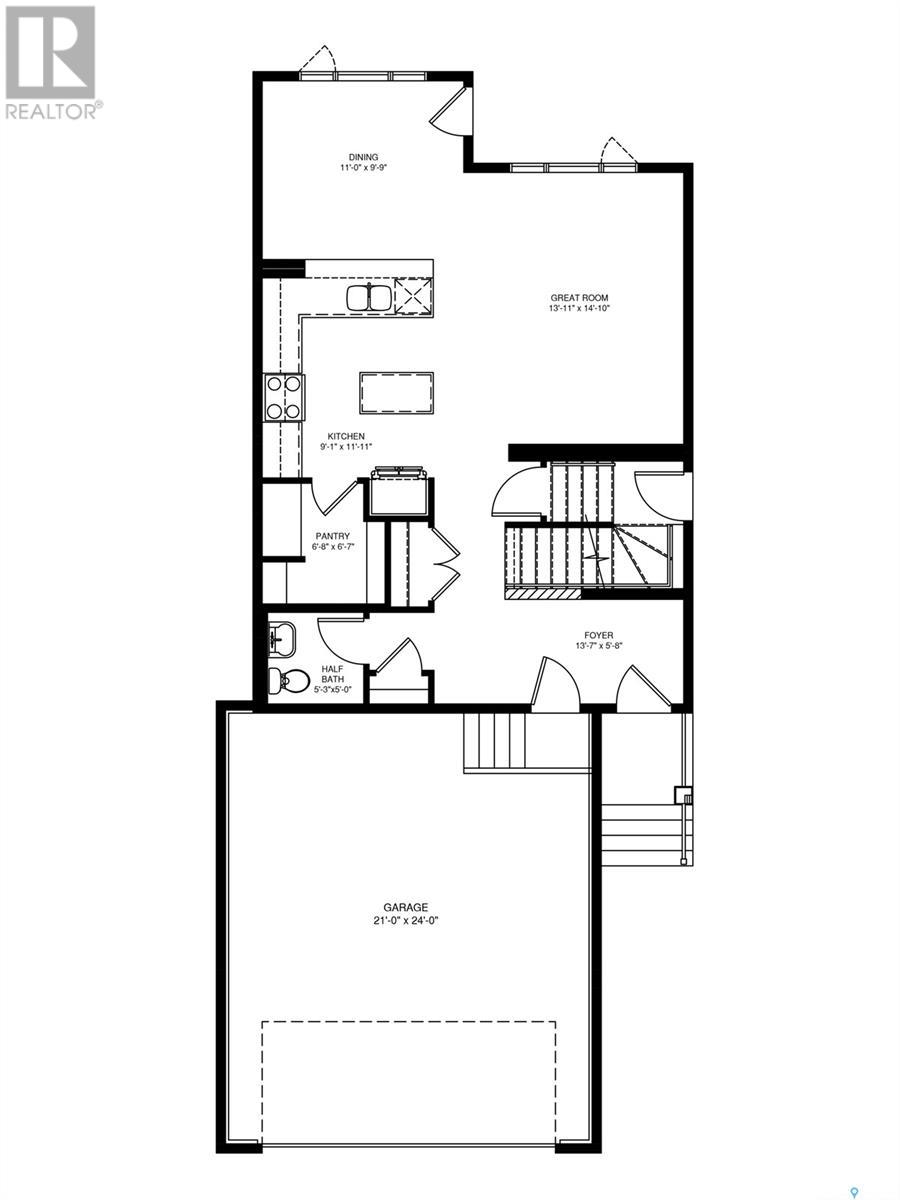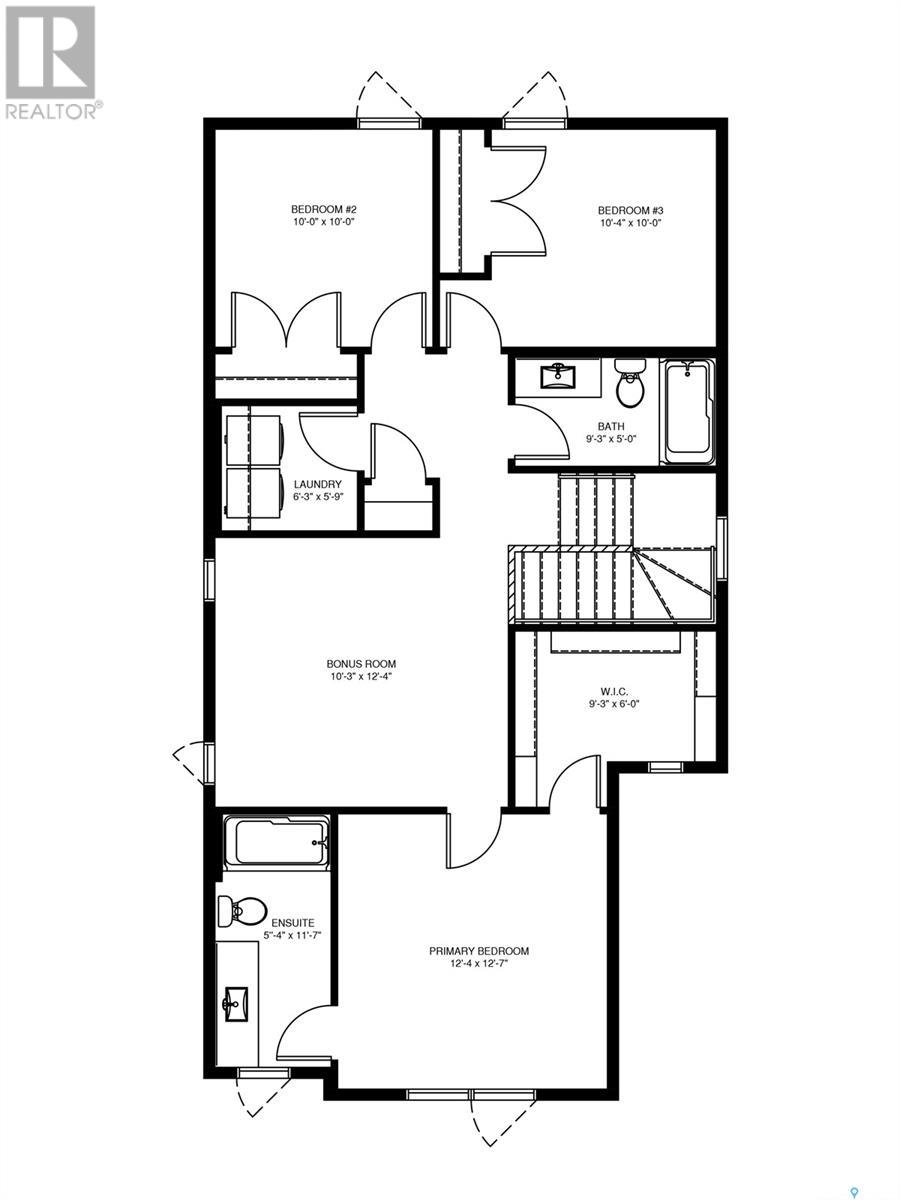8762 Wheat Crescent Regina, Saskatchewan S4Y 0H5
$543,900
Welcome to the Hayden! This 1,780 sq. ft. Pacesetter home is ideal for families. Featuring 3 bedrooms, 2.5 bathrooms, and high-end finishes like quartz countertops, Moen plumbing fixtures, waterproof laminate flooring, front landscaping, 39? upper kitchen cabinets, window grills, upgraded carpet, and a granite sink. The open-concept main floor includes a popular L-shaped kitchen with a large pantry and coffee station, dining area, and living room—perfect for entertaining or family gatherings. Upstairs, the primary suite offers a spacious walk-in closet and ensuite. Two additional bedrooms share a full bathroom, with a bonus room and second-floor laundry for added convenience. As we are continuously improving our home models, the rendering provided here may not be 100% accurate (id:44479)
Property Details
| MLS® Number | SK000553 |
| Property Type | Single Family |
| Neigbourhood | Westerra |
| Features | Rectangular, Double Width Or More Driveway |
Building
| Bathroom Total | 3 |
| Bedrooms Total | 3 |
| Appliances | Garage Door Opener Remote(s) |
| Architectural Style | 2 Level |
| Basement Development | Unfinished |
| Basement Type | Full (unfinished) |
| Constructed Date | 2024 |
| Heating Fuel | Natural Gas |
| Heating Type | Forced Air |
| Stories Total | 2 |
| Size Interior | 1780 Sqft |
| Type | House |
Parking
| Attached Garage | |
| Parking Space(s) | 4 |
Land
| Acreage | No |
| Landscape Features | Lawn |
| Size Irregular | 3793.00 |
| Size Total | 3793 Sqft |
| Size Total Text | 3793 Sqft |
Rooms
| Level | Type | Length | Width | Dimensions |
|---|---|---|---|---|
| Second Level | Primary Bedroom | 12 ft ,7 in | 12 ft ,4 in | 12 ft ,7 in x 12 ft ,4 in |
| Second Level | 4pc Ensuite Bath | 11 ft ,7 in | 5 ft ,4 in | 11 ft ,7 in x 5 ft ,4 in |
| Second Level | Bonus Room | 12 ft ,4 in | 10 ft ,3 in | 12 ft ,4 in x 10 ft ,3 in |
| Second Level | Bedroom | 10 ft | 10 ft ,4 in | 10 ft x 10 ft ,4 in |
| Second Level | Bedroom | 10 ft | 10 ft | 10 ft x 10 ft |
| Second Level | 4pc Bathroom | 5 ft | 9 ft ,3 in | 5 ft x 9 ft ,3 in |
| Second Level | Laundry Room | 5 ft ,9 in | 6 ft ,3 in | 5 ft ,9 in x 6 ft ,3 in |
| Main Level | Foyer | 5 ft ,8 in | 13 ft ,7 in | 5 ft ,8 in x 13 ft ,7 in |
| Main Level | 2pc Bathroom | 3 ft | 5 ft ,3 in | 3 ft x 5 ft ,3 in |
| Main Level | Kitchen | 11 ft ,11 in | 9 ft ,1 in | 11 ft ,11 in x 9 ft ,1 in |
| Main Level | Dining Room | 9 ft ,9 in | 11 ft | 9 ft ,9 in x 11 ft |
| Main Level | Family Room | 14 ft ,10 in | 13 ft ,11 in | 14 ft ,10 in x 13 ft ,11 in |
https://www.realtor.ca/real-estate/28111641/8762-wheat-crescent-regina-westerra
Interested?
Contact us for more information

Jaymie Walker
Salesperson
(306) 525-1433

260 - 2410 Dewdney Avenue
Regina, Saskatchewan S4R 1H6
(306) 206-1828





