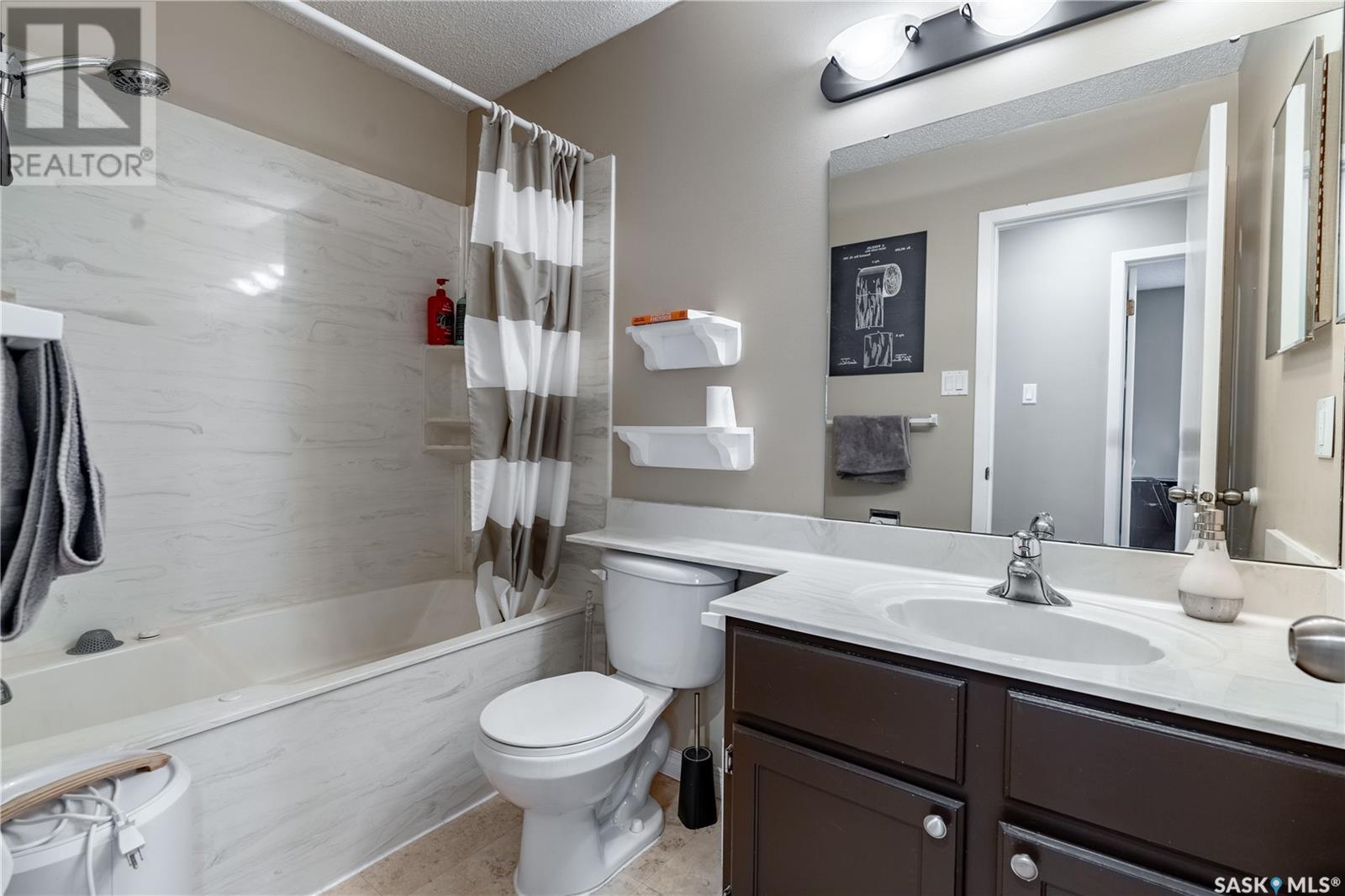866 Morris Crescent N Regina, Saskatchewan S4X 2L7
$329,900
Welcome to this beautifully maintained 4-bedroom, 2-bathroom home, ideally located on a quiet crescent in the sought-after McCarthy Park neighborhood. Just steps away from W.H. Ford School and the local park, this property offers the perfect blend of comfort, convenience, and community. This home has been thoughtfully updated with numerous renovations, including a modernized kitchen with newer appliances, newer windows, patio doors, some lighting plus 2 new sheds and shingles in 2022. Stay cool during the summer with a new air conditioner installed in 2020 and enjoy peace of mind with updated eavestroughs (2022). Energy efficiency is front of mind with solar panels installed on the roof. The fully finished basement has a huge rec room with a bar and a cool hidden secret room behind a bookshelf. The spacious and private maintenance free backyard is perfect for relaxing or entertaining, featuring two handy storage sheds, a 2-tiered deck and room to enjoy the outdoors. Whether you're a growing family or simply looking for a quiet, move-in-ready home in a great area, this property checks all the boxes. (id:44479)
Property Details
| MLS® Number | SK002985 |
| Property Type | Single Family |
| Neigbourhood | McCarthy Park |
| Features | Treed, Rectangular, Sump Pump |
| Structure | Deck |
Building
| Bathroom Total | 2 |
| Bedrooms Total | 4 |
| Appliances | Washer, Refrigerator, Dishwasher, Dryer, Microwave, Alarm System, Window Coverings, Storage Shed, Stove |
| Architectural Style | Bungalow |
| Basement Development | Finished |
| Basement Type | Full (finished) |
| Constructed Date | 1979 |
| Cooling Type | Central Air Conditioning |
| Fire Protection | Alarm System |
| Fireplace Fuel | Wood |
| Fireplace Present | Yes |
| Fireplace Type | Conventional |
| Heating Fuel | Natural Gas |
| Heating Type | Forced Air |
| Stories Total | 1 |
| Size Interior | 1076 Sqft |
| Type | House |
Parking
| None | |
| Gravel | |
| Parking Space(s) | 2 |
Land
| Acreage | No |
| Fence Type | Fence |
| Size Irregular | 5136.00 |
| Size Total | 5136 Sqft |
| Size Total Text | 5136 Sqft |
Rooms
| Level | Type | Length | Width | Dimensions |
|---|---|---|---|---|
| Basement | Other | 27 ft ,9 in | 21 ft ,6 in | 27 ft ,9 in x 21 ft ,6 in |
| Basement | Bedroom | 7 ft ,4 in | 9 ft ,4 in | 7 ft ,4 in x 9 ft ,4 in |
| Basement | Den | 7 ft ,5 in | 13 ft ,10 in | 7 ft ,5 in x 13 ft ,10 in |
| Main Level | Living Room | 16 ft ,9 in | 11 ft ,7 in | 16 ft ,9 in x 11 ft ,7 in |
| Main Level | Kitchen | 10 ft ,5 in | 8 ft ,4 in | 10 ft ,5 in x 8 ft ,4 in |
| Main Level | Dining Room | 8 ft ,2 in | 10 ft ,5 in | 8 ft ,2 in x 10 ft ,5 in |
| Main Level | 4pc Bathroom | Measurements not available | ||
| Main Level | Bedroom | 8 ft ,7 in | 12 ft ,2 in | 8 ft ,7 in x 12 ft ,2 in |
| Main Level | Primary Bedroom | 9 ft ,8 in | 12 ft ,2 in | 9 ft ,8 in x 12 ft ,2 in |
| Main Level | 2pc Ensuite Bath | Measurements not available | ||
| Main Level | Bedroom | 8 ft ,10 in | 8 ft ,10 in | 8 ft ,10 in x 8 ft ,10 in |
https://www.realtor.ca/real-estate/28183197/866-morris-crescent-n-regina-mccarthy-park
Interested?
Contact us for more information

Heather Markus
Salesperson

#706-2010 11th Ave
Regina, Saskatchewan S4P 0J3
(866) 773-5421














































