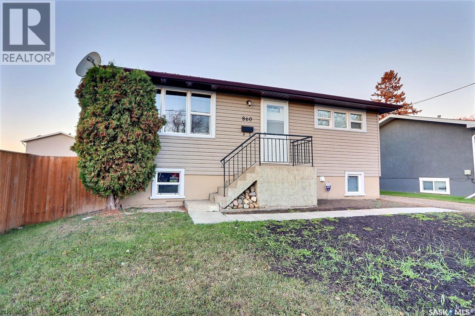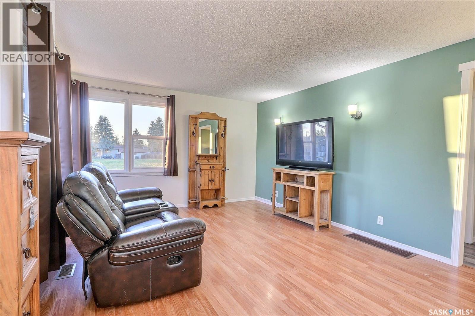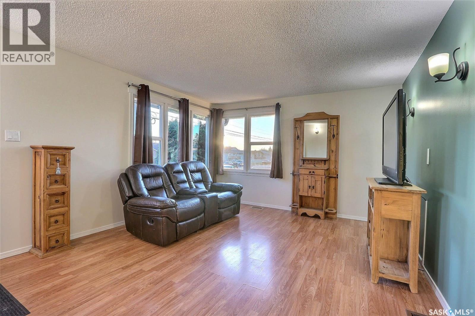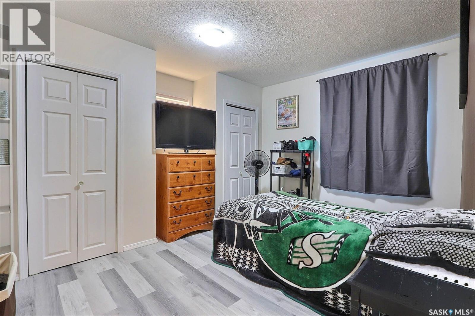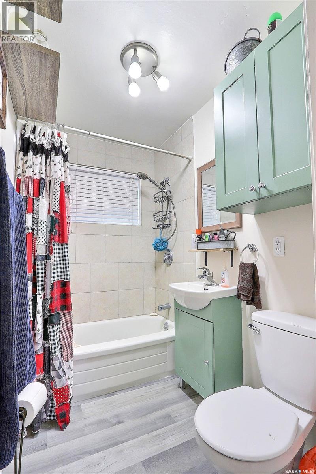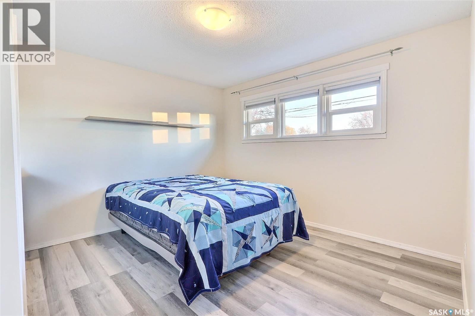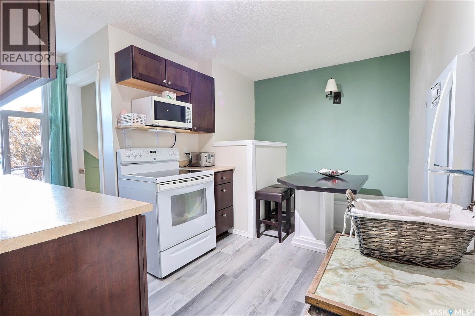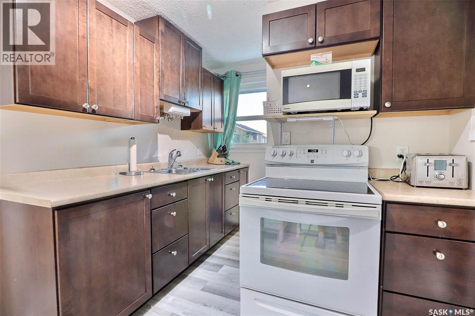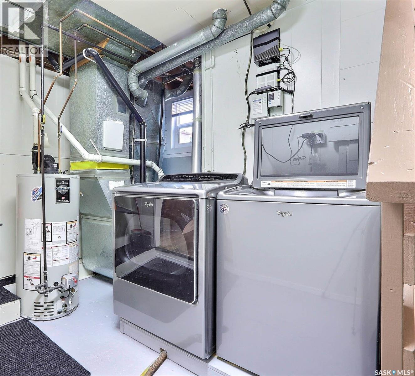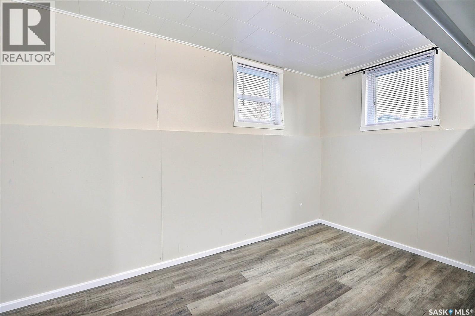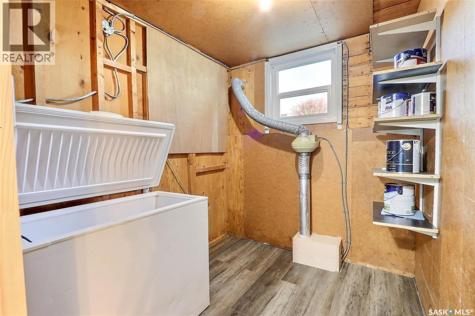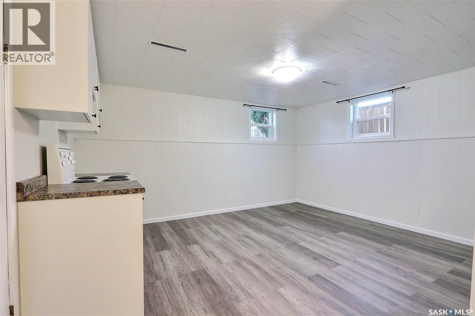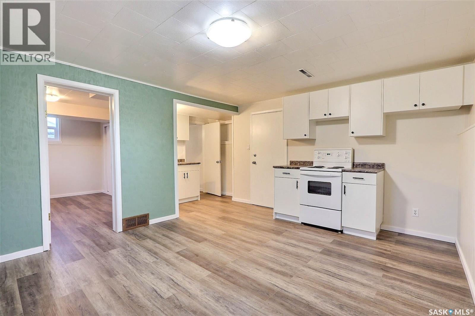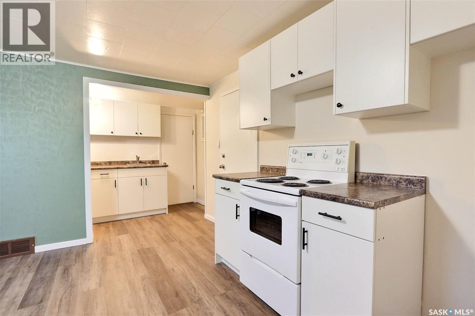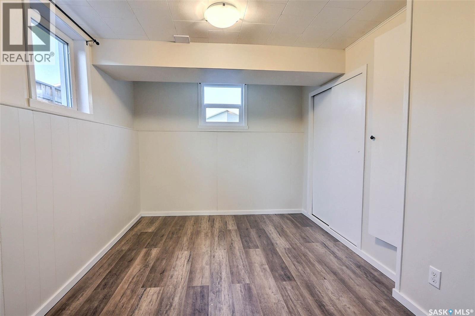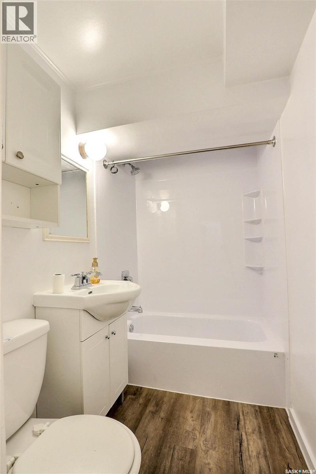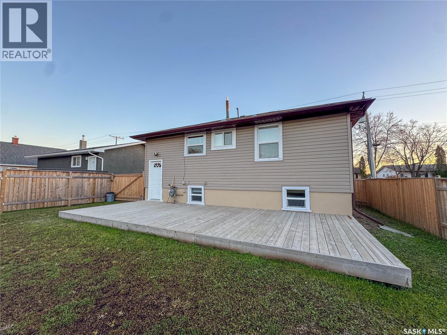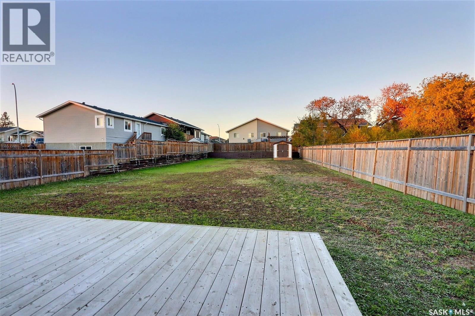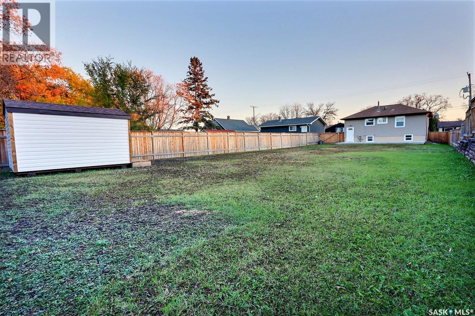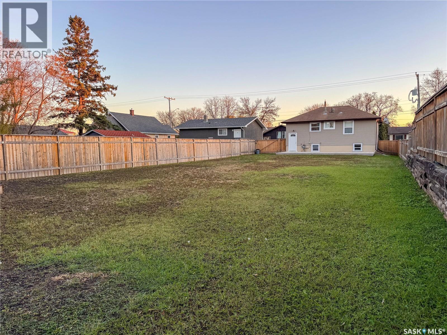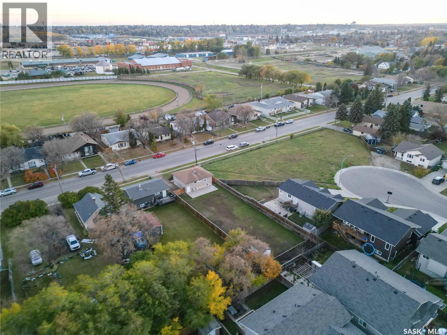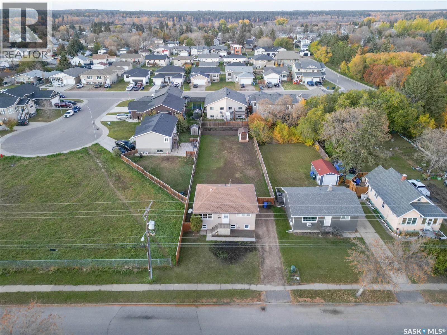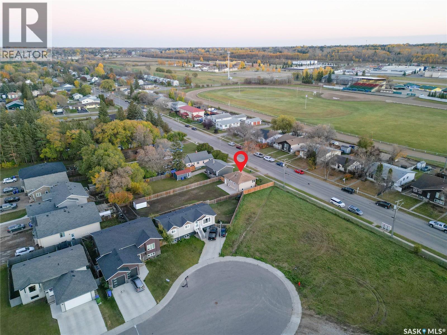860 7th Street E Prince Albert, Saskatchewan S6V 0T2
$209,900
This exquisite 780 sq/ft raised bungalow features 2 bedrooms and 1 bathroom on the main level, plus a bright non-conforming 2 bedroom, 1 bathroom suite in the basement with a separate entrance—perfect for guests, extended family, or rental income. The main floor is bright and airy, highlighted by new flooring and a warm, inviting layout. The kitchen offers dark cabinets, white appliances, and a cozy breakfast nook, while the primary bedroom includes double closets for ample storage. Downstairs, the basement suite feels equally welcoming, with large windows bringing in plenty of natural light. Recent updates include new cabinets, flooring, and landscaping, along with an updated forced-air natural gas furnace and natural gas hot water heater for efficient comfort year-round. Outside, the generous 49.97’ x 184.91’ lot offers endless possibilities — whether you want garden space, room for kids to play, or future development potential. The expansive back deck is perfect for relaxing or entertaining. This property is move-in ready and presents an excellent opportunity as a distinguished starter home or a valuable addition to your rental portfolio. (id:44479)
Property Details
| MLS® Number | SK021249 |
| Property Type | Single Family |
| Neigbourhood | East Flat |
| Features | Treed, Rectangular |
Building
| Bathroom Total | 2 |
| Bedrooms Total | 4 |
| Appliances | Washer, Refrigerator, Dryer, Microwave, Freezer, Window Coverings, Storage Shed, Stove |
| Architectural Style | Raised Bungalow |
| Basement Development | Finished |
| Basement Type | Full (finished) |
| Constructed Date | 1945 |
| Heating Fuel | Natural Gas |
| Heating Type | Forced Air |
| Stories Total | 1 |
| Size Interior | 780 Sqft |
| Type | House |
Parking
| None | |
| Gravel | |
| Parking Space(s) | 3 |
Land
| Acreage | No |
| Fence Type | Partially Fenced |
| Landscape Features | Lawn, Garden Area |
| Size Frontage | 49 Ft ,9 In |
| Size Irregular | 9239.95 |
| Size Total | 9239.95 Sqft |
| Size Total Text | 9239.95 Sqft |
Rooms
| Level | Type | Length | Width | Dimensions |
|---|---|---|---|---|
| Basement | Foyer | 3' 7 x 12' 6 | ||
| Basement | Laundry Room | 12' 0 x 12' 1 | ||
| Basement | Bedroom | 11' 10 x 6' 11 | ||
| Basement | Storage | 7' 7 x 6' 3 | ||
| Basement | Kitchen/dining Room | 5' 11 x 16' 6 | ||
| Basement | 4pc Bathroom | 4' 5 x 6' 7 | ||
| Basement | Living Room | 11' 9 x 8' 11 | ||
| Basement | Bedroom | 8' 2 x 11' 8 | ||
| Main Level | Living Room | 12' 6 x 17' 6 | ||
| Main Level | Bedroom | 12' 6 x 11' 6 | ||
| Main Level | Bedroom | 11' 3 x 12' 6 | ||
| Main Level | Kitchen/dining Room | 12' 6 x 11' 6 | ||
| Main Level | 4pc Bathroom | 4' 8 x 7' 1 |
https://www.realtor.ca/real-estate/29011366/860-7th-street-e-prince-albert-east-flat
Interested?
Contact us for more information
Riley Fiske
Salesperson
jessehonch.com/

151 - 15th Street East
Prince Albert, Saskatchewan S6V 1G1
(306) 652-2882
(306) 764-3144

