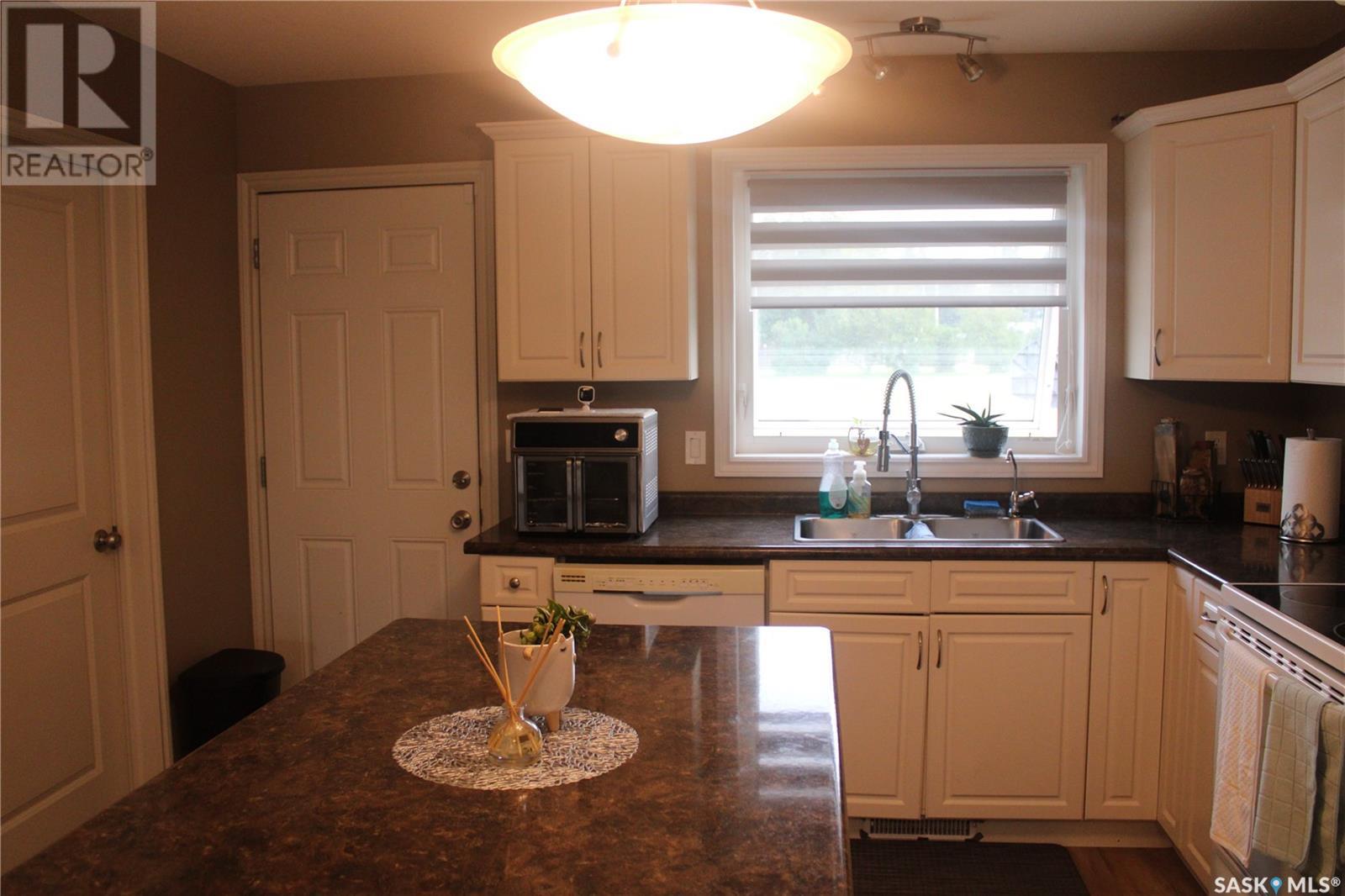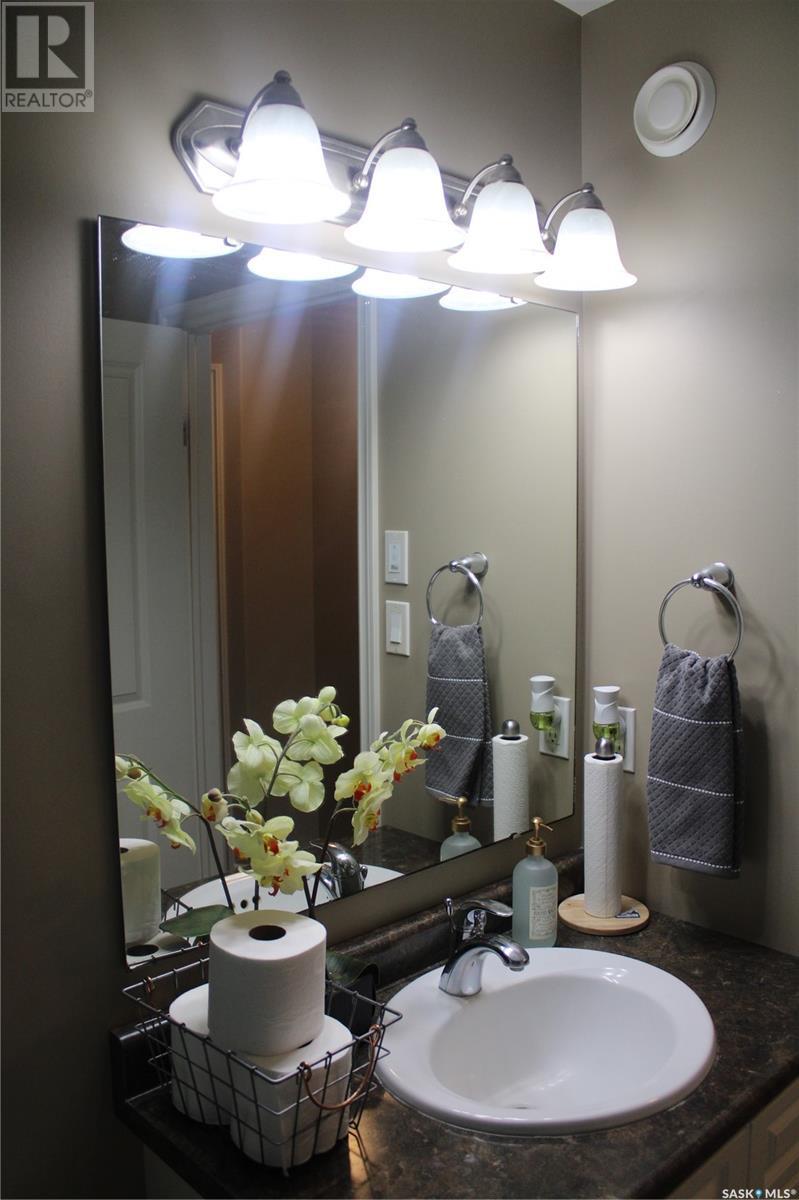86 Cameron Way Yorkton, Saskatchewan S3N 4H2
$235,000Maintenance,
$45 Monthly
Maintenance,
$45 Monthly86 Cameron Way 2013 built home with a open main floor design for today's modern family. Features include 1 & 1/2 bathrooms on the main level, kitchen craft cabinets with a functional island adjacent to the spacious dining area and living room. There are 3 bedrooms and a full bath on the second floor, with the master bedroom featuring a walk-in closet. The home includes 2 parking spaces directly in front of your home, as well as visitor parking along Cameron Way. Condominium monthly fee is $45.00 . (id:44479)
Property Details
| MLS® Number | SK977497 |
| Property Type | Single Family |
| Community Features | Pets Allowed |
| Features | Rectangular |
Building
| Bathroom Total | 2 |
| Bedrooms Total | 3 |
| Appliances | Washer, Refrigerator, Dishwasher, Dryer, Microwave, Window Coverings, Stove |
| Architectural Style | 2 Level |
| Basement Development | Unfinished |
| Basement Type | Full (unfinished) |
| Constructed Date | 2013 |
| Cooling Type | Air Exchanger |
| Heating Fuel | Natural Gas |
| Heating Type | Forced Air |
| Stories Total | 2 |
| Size Interior | 1118 Sqft |
| Type | House |
Parking
| None | |
| Parking Space(s) | 2 |
Land
| Acreage | No |
| Fence Type | Partially Fenced |
| Landscape Features | Lawn |
| Size Frontage | 34 Ft |
| Size Irregular | 2642.00 |
| Size Total | 2642 Sqft |
| Size Total Text | 2642 Sqft |
Rooms
| Level | Type | Length | Width | Dimensions |
|---|---|---|---|---|
| Second Level | Bedroom | 12' x 12'3" | ||
| Second Level | Bedroom | 8'4" x 8'10" | ||
| Second Level | Bedroom | 8'3" x 9'2" | ||
| Second Level | 4pc Bathroom | 4'9" x 8'4" | ||
| Main Level | Kitchen | 11'3" x 12' | ||
| Main Level | Living Room | 10'10" x 12'5" | ||
| Main Level | Dining Room | 9' x 12'5" | ||
| Main Level | 2pc Bathroom | 4' x 4' |
https://www.realtor.ca/real-estate/27203169/86-cameron-way-yorkton
Interested?
Contact us for more information

Wade Windjack
Salesperson

32 Smith Street West
Yorkton, Saskatchewan S3N 3X5
(306) 783-6666
(306) 782-4446
































