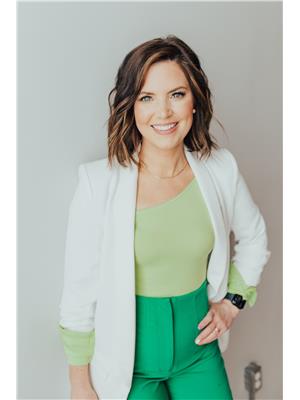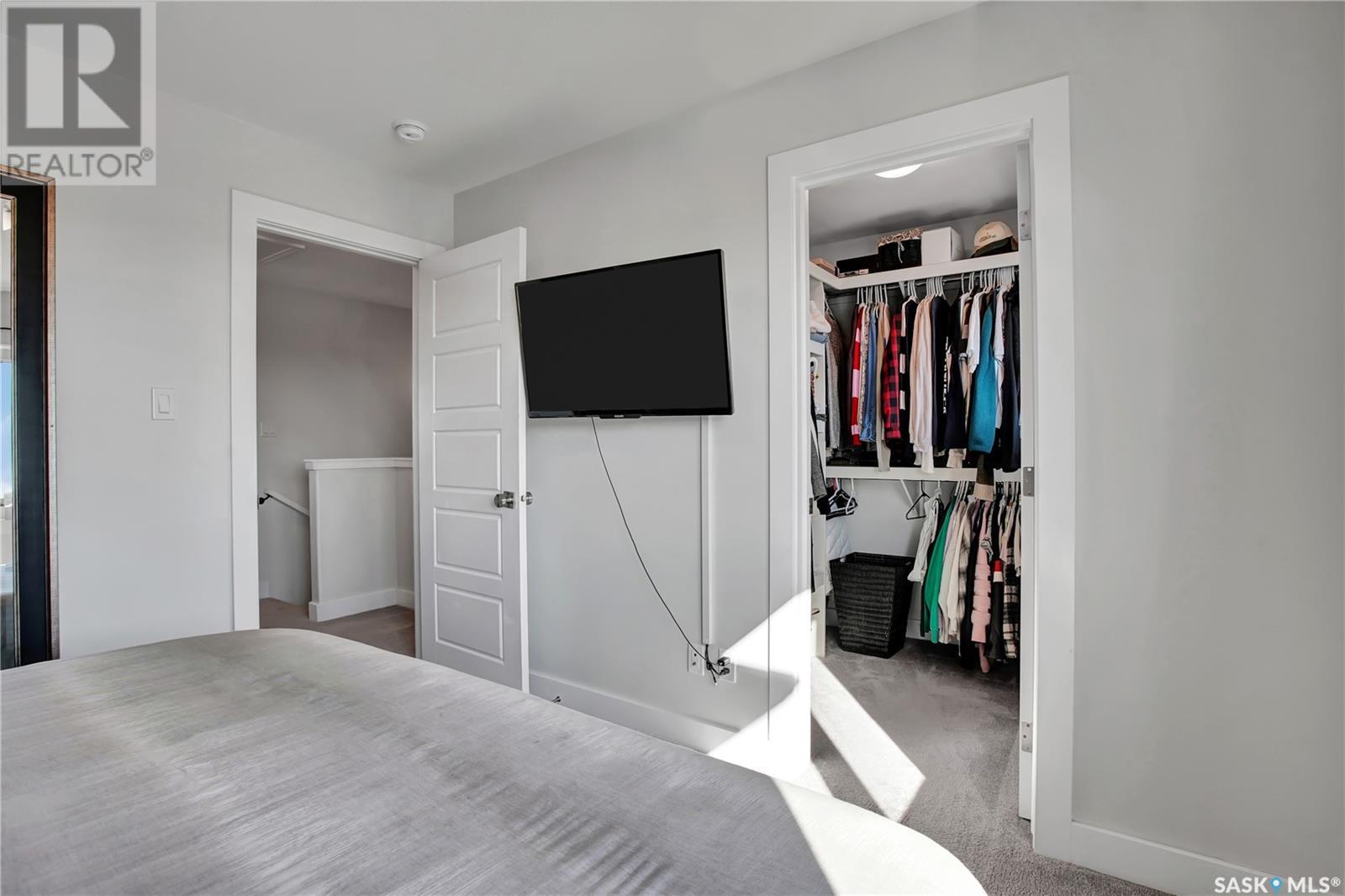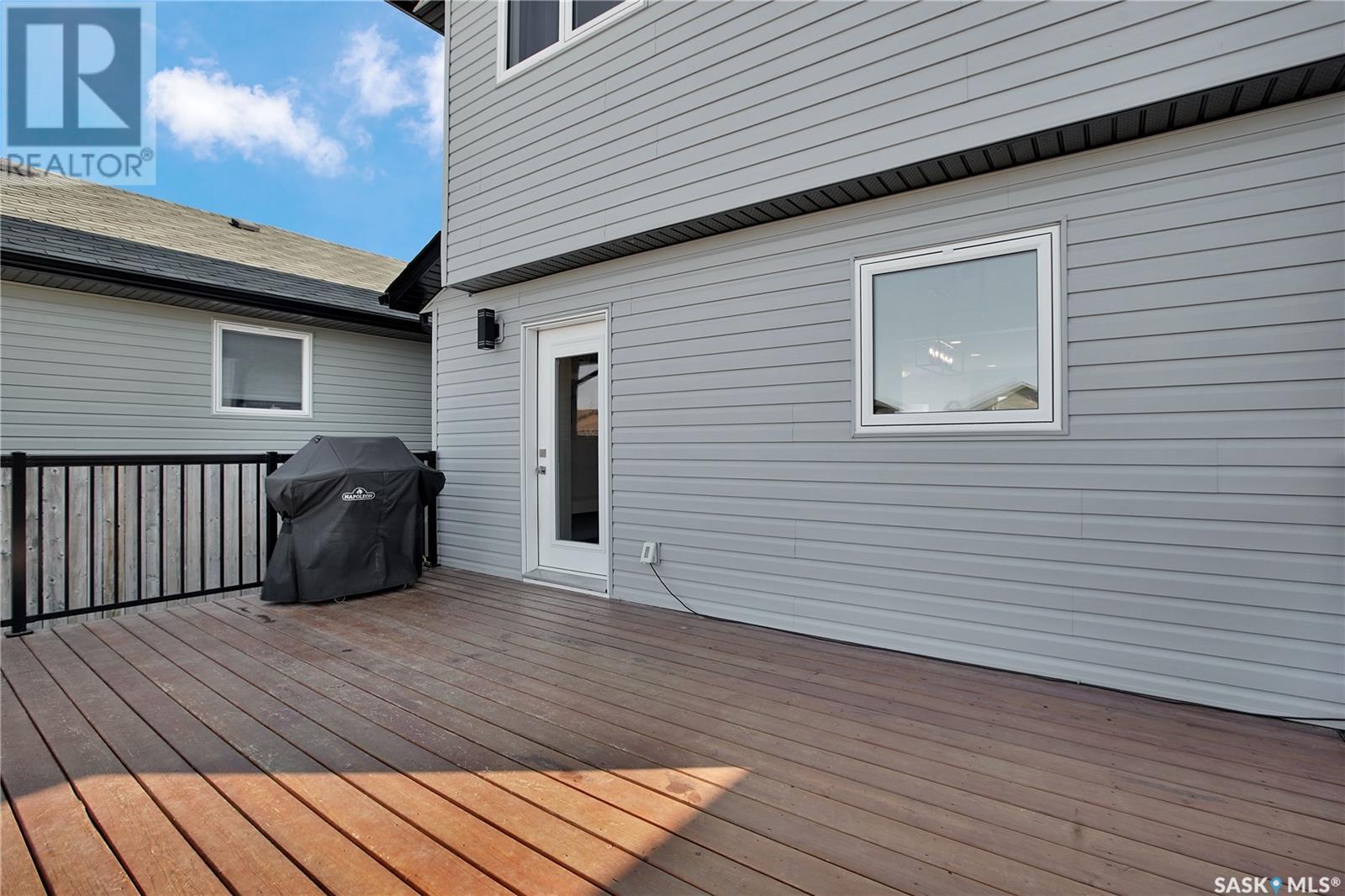847 Glenview Cove Martensville, Saskatchewan S0K 0A2
$389,900
This home shows as if it is brand new & is newer than surrounding properties because it was built in 2020 after the original home burnt down. Designed by the reputable Warman Homes, this beautifully updated home offers a modern and functional layout. The open-concept main floor features stylish vinyl plank flooring, a spacious kitchen with an island, two-toned cabinetry, and a subway tile backsplash. A thoughtful back entrance includes a custom boot area with hooks, adding convenience for busy households. Upstairs, you’ll find three generously sized bedrooms with large windows that let in plenty of natural light, along with a 4-piece bathroom. The primary bedroom boasts a spacious walk-in closet for ample storage. The fully developed basement provides even more living space with a cozy family room, a 3-piece bathroom, and a well-designed mechanical room. Additional features include central air conditioning, a huge pressure-treated deck with a natural gas hookup, and a double detached garage (built in 2010), which is mostly insulated and easily accessible. An extra parking area adds even more convenience. This move-in-ready home is a must-see for buyers looking for quality, comfort, and modern living in Martensville! (id:44479)
Property Details
| MLS® Number | SK999936 |
| Property Type | Single Family |
| Features | Sump Pump |
Building
| Bathroom Total | 3 |
| Bedrooms Total | 3 |
| Appliances | Washer, Refrigerator, Dishwasher, Dryer, Microwave, Garage Door Opener Remote(s), Storage Shed, Stove |
| Architectural Style | 2 Level |
| Basement Development | Finished |
| Basement Type | Full (finished) |
| Constructed Date | 2020 |
| Cooling Type | Central Air Conditioning |
| Heating Fuel | Natural Gas |
| Heating Type | Forced Air |
| Stories Total | 2 |
| Size Interior | 1070 Sqft |
| Type | House |
Parking
| Parking Space(s) | 3 |
Land
| Acreage | No |
| Size Frontage | 30 Ft ,5 In |
| Size Irregular | 30.5x144 |
| Size Total Text | 30.5x144 |
Rooms
| Level | Type | Length | Width | Dimensions |
|---|---|---|---|---|
| Second Level | Primary Bedroom | 10 ft ,10 in | 10 ft ,10 in | 10 ft ,10 in x 10 ft ,10 in |
| Second Level | Bedroom | 8 ft ,6 in | 9 ft | 8 ft ,6 in x 9 ft |
| Second Level | 4pc Bathroom | Measurements not available | ||
| Second Level | Bedroom | 8 ft ,2 in | 9 ft | 8 ft ,2 in x 9 ft |
| Basement | 4pc Bathroom | Measurements not available | ||
| Basement | Family Room | 12 ft ,2 in | 16 ft ,8 in | 12 ft ,2 in x 16 ft ,8 in |
| Main Level | Living Room | 11 ft | 9 ft ,2 in | 11 ft x 9 ft ,2 in |
| Main Level | Kitchen/dining Room | 11 ft | 10 ft ,2 in | 11 ft x 10 ft ,2 in |
| Main Level | Dining Room | 11 ft | 8 ft ,2 in | 11 ft x 8 ft ,2 in |
| Main Level | 2pc Bathroom | Measurements not available |
https://www.realtor.ca/real-estate/28094108/847-glenview-cove-martensville
Interested?
Contact us for more information

Emma Armstrong
Salesperson
https://www.youtube.com/embed/_nBV-u2XZ0Q
https://www.warmanrealty.com/

#211 - 220 20th St W
Saskatoon, Saskatchewan S7M 0W9
(866) 773-5421



























