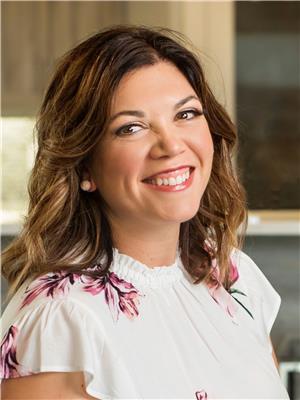842 Spencer Drive Prince Albert, Saskatchewan S6V 7C9
$280,000
Tucked away on Spencer Drive, this 952 sq ft bi-level offers 3 bedrooms and 2 bathrooms with a practical, move-in ready layout. Upstairs you’ll find a bright living room with a wood-burning fireplace, a functional kitchen with dining area, two bedrooms, and a full bathroom. The lower level adds flexibility with a spacious rec room, a third bedroom, second bathroom, and laundry/utility room. The exterior has been thoughtfully updated with newer siding installed over rigid insulation for improved efficiency, 50-year rubber shingles (approx. 5 years old) with plenty of life left, aluminum soffits, and updated windows. Inside, fresh paint and a fully fenced backyard make this home even more inviting. Whether you’re a first-time buyer or looking for an affordable family home in a great neighbourhood, this one is ready for you! (id:44479)
Property Details
| MLS® Number | SK017332 |
| Property Type | Single Family |
| Neigbourhood | River Heights PA |
| Features | Treed, Paved Driveway |
| Structure | Patio(s) |
Building
| Bathroom Total | 2 |
| Bedrooms Total | 3 |
| Appliances | Washer, Refrigerator, Dishwasher, Dryer, Window Coverings, Storage Shed, Stove |
| Architectural Style | Bi-level |
| Basement Development | Finished |
| Basement Type | Full (finished) |
| Constructed Date | 1979 |
| Cooling Type | Central Air Conditioning |
| Fireplace Fuel | Wood |
| Fireplace Present | Yes |
| Fireplace Type | Conventional |
| Heating Fuel | Natural Gas |
| Heating Type | Forced Air |
| Size Interior | 952 Sqft |
| Type | House |
Parking
| None | |
| Parking Space(s) | 2 |
Land
| Acreage | No |
| Fence Type | Fence |
| Landscape Features | Lawn, Garden Area |
| Size Frontage | 44 Ft ,2 In |
| Size Irregular | 0.12 |
| Size Total | 0.12 Ac |
| Size Total Text | 0.12 Ac |
Rooms
| Level | Type | Length | Width | Dimensions |
|---|---|---|---|---|
| Basement | Other | 17 ft ,9 in | 25 ft ,2 in | 17 ft ,9 in x 25 ft ,2 in |
| Basement | Bedroom | 13 ft | 13 ft | 13 ft x 13 ft |
| Basement | 4pc Bathroom | 8 ft ,2 in | 7 ft ,3 in | 8 ft ,2 in x 7 ft ,3 in |
| Basement | Laundry Room | 7 ft ,6 in | 12 ft ,2 in | 7 ft ,6 in x 12 ft ,2 in |
| Main Level | Foyer | 7 ft ,4 in | 5 ft ,10 in | 7 ft ,4 in x 5 ft ,10 in |
| Main Level | Living Room | 19 ft ,2 in | 14 ft ,6 in | 19 ft ,2 in x 14 ft ,6 in |
| Main Level | Dining Room | 6 ft ,1 in | 10 ft ,6 in | 6 ft ,1 in x 10 ft ,6 in |
| Main Level | Kitchen | 10 ft ,6 in | 11 ft ,7 in | 10 ft ,6 in x 11 ft ,7 in |
| Main Level | Primary Bedroom | 10 ft ,10 in | 10 ft ,9 in | 10 ft ,10 in x 10 ft ,9 in |
| Main Level | 4pc Bathroom | 4 ft ,11 in | 10 ft ,6 in | 4 ft ,11 in x 10 ft ,6 in |
| Main Level | Bedroom | 11 ft ,9 in | 8 ft ,2 in | 11 ft ,9 in x 8 ft ,2 in |
https://www.realtor.ca/real-estate/28810628/842-spencer-drive-prince-albert-river-heights-pa
Interested?
Contact us for more information

Brooke Wozniak
Salesperson
brookewozniak.com/

#211 - 220 20th St W
Saskatoon, Saskatchewan S7M 0W9
(866) 773-5421




































