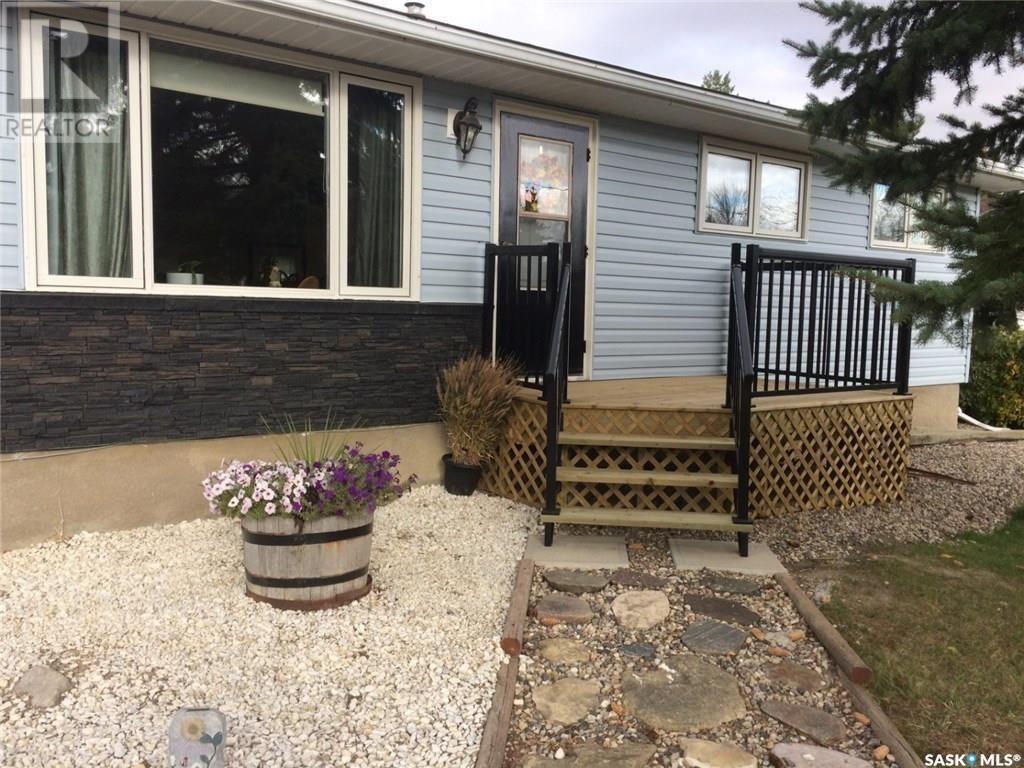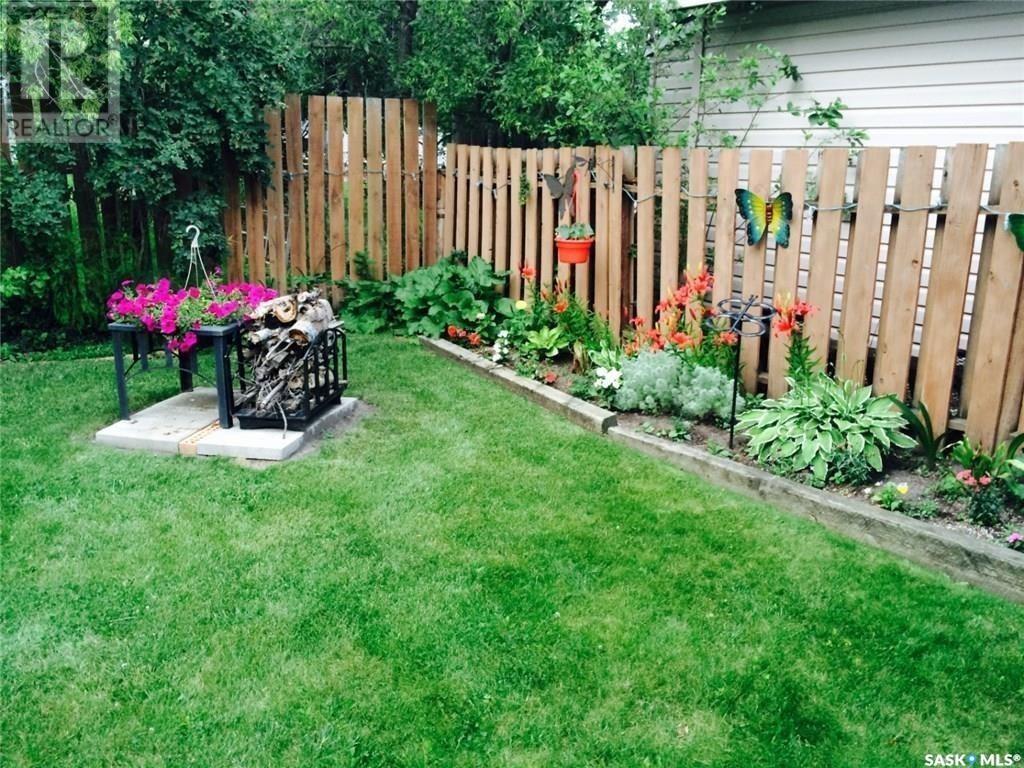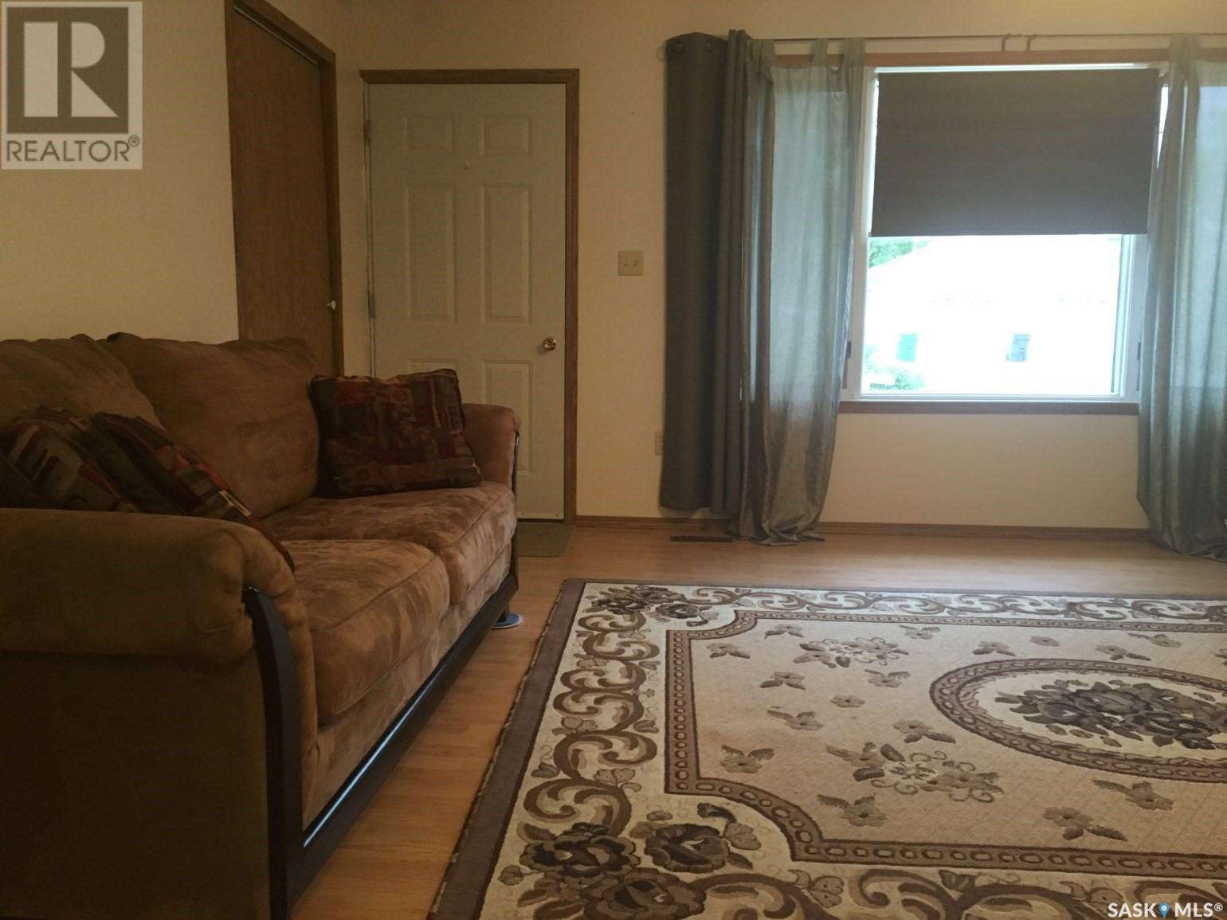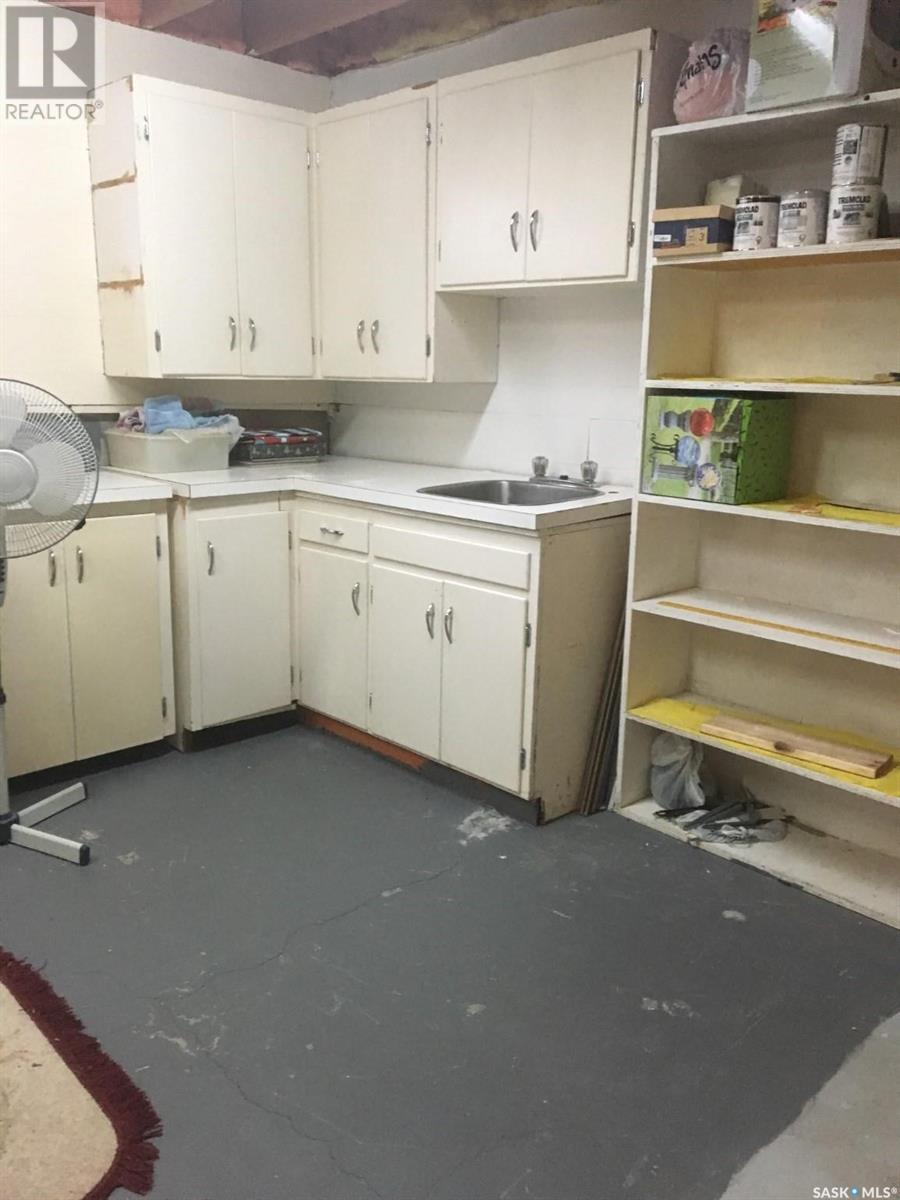836 Peters Avenue Oxbow, Saskatchewan S0C 2B0
$189,000
Great curb appeal on this three bedroom home situated on an oversized mature lot in a quiet area of Oxbow. The backyard features a large garden area, shed, and patio. The front step was built in 2017 with treated wood and vinyl railing. The vinyl siding is 2016. The home features a finished basement with another bedroom and large family room. The basement also has a three piece bathroom that has 2016 sink, shower, and flooring. There is a large laundry room that has a 2014 front loading washer and dryer on pedestals. 2021 furnace. Call for your private viewing. (id:44479)
Property Details
| MLS® Number | SK982521 |
| Property Type | Single Family |
| Features | Treed, Irregular Lot Size, Sump Pump |
Building
| Bathroom Total | 2 |
| Bedrooms Total | 4 |
| Appliances | Washer, Refrigerator, Dryer, Storage Shed, Stove |
| Architectural Style | Bungalow |
| Basement Development | Finished |
| Basement Type | Full (finished) |
| Constructed Date | 1976 |
| Cooling Type | Central Air Conditioning |
| Heating Fuel | Natural Gas |
| Heating Type | Forced Air |
| Stories Total | 1 |
| Size Interior | 988 Sqft |
| Type | House |
Parking
| Gravel | |
| Parking Space(s) | 2 |
Land
| Acreage | No |
| Landscape Features | Lawn, Garden Area |
| Size Frontage | 62 Ft ,4 In |
| Size Irregular | 7811.25 |
| Size Total | 7811.25 Sqft |
| Size Total Text | 7811.25 Sqft |
Rooms
| Level | Type | Length | Width | Dimensions |
|---|---|---|---|---|
| Basement | Family Room | 24 ft | Measurements not available x 24 ft | |
| Basement | Laundry Room | 12 ft | 12 ft | 12 ft x 12 ft |
| Basement | 3pc Bathroom | 6 ft | 6 ft | 6 ft x 6 ft |
| Basement | Bedroom | 9 ft | 9 ft x Measurements not available | |
| Basement | Utility Room | Measurements not available | ||
| Main Level | Kitchen | 9'5 x 16'3 | ||
| Main Level | Living Room | 16 ft | 16 ft x Measurements not available | |
| Main Level | 4pc Bathroom | 5 ft | 9 ft | 5 ft x 9 ft |
| Main Level | Bedroom | 8'8 x 8'8 | ||
| Main Level | Bedroom | 12 ft | 10 ft | 12 ft x 10 ft |
| Main Level | Bedroom | 10'8 x 9'6 |
https://www.realtor.ca/real-estate/27358620/836-peters-avenue-oxbow
Interested?
Contact us for more information

Dana Krienke
Salesperson
Po Box 1269 119 Main Street
Carlyle, Saskatchewan S0C 0R0
(306) 453-4403




















