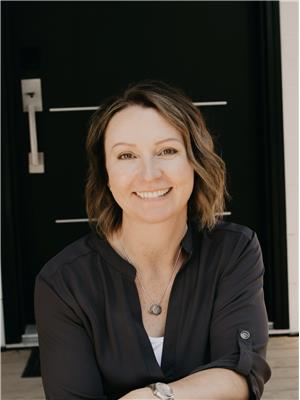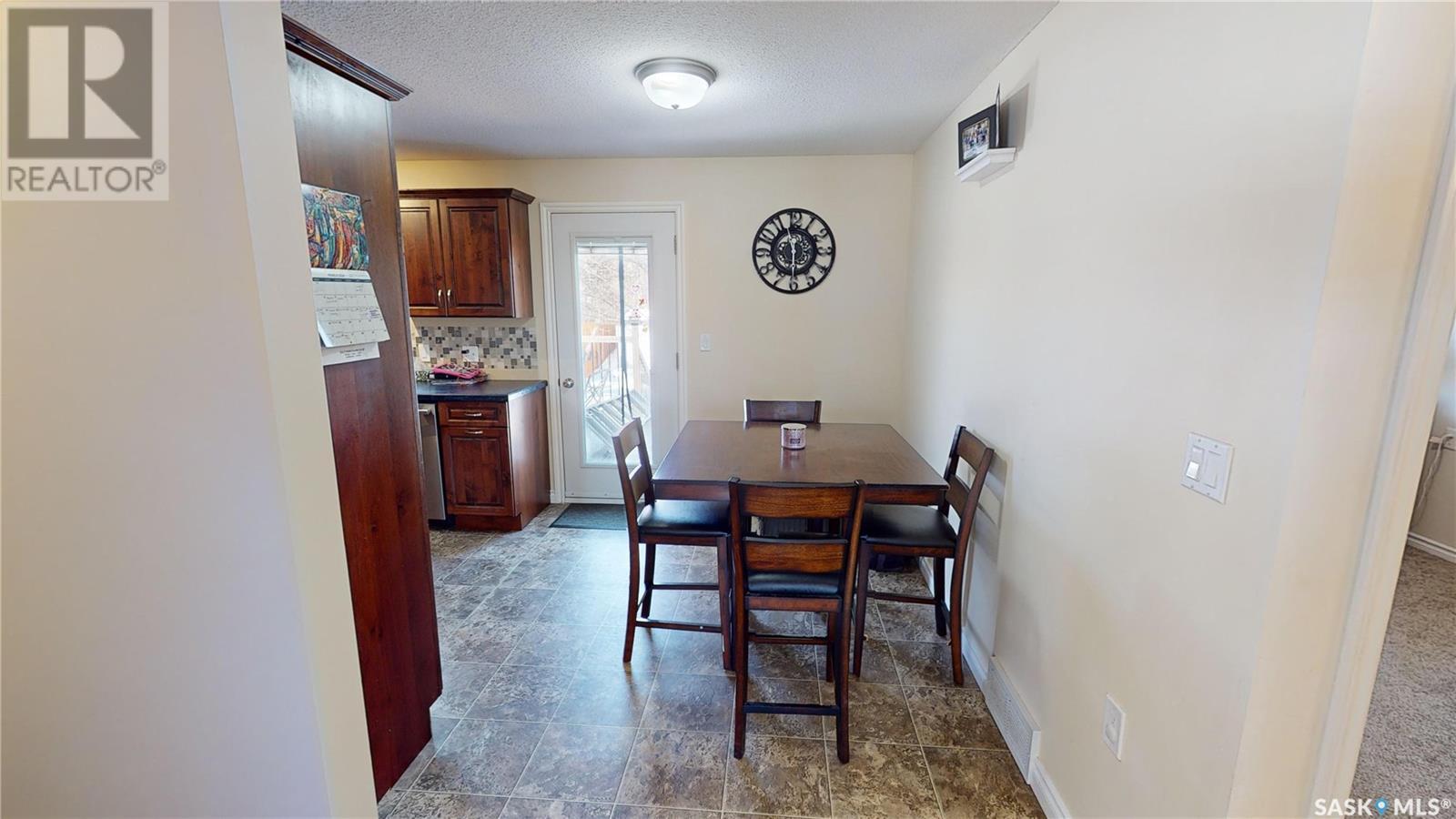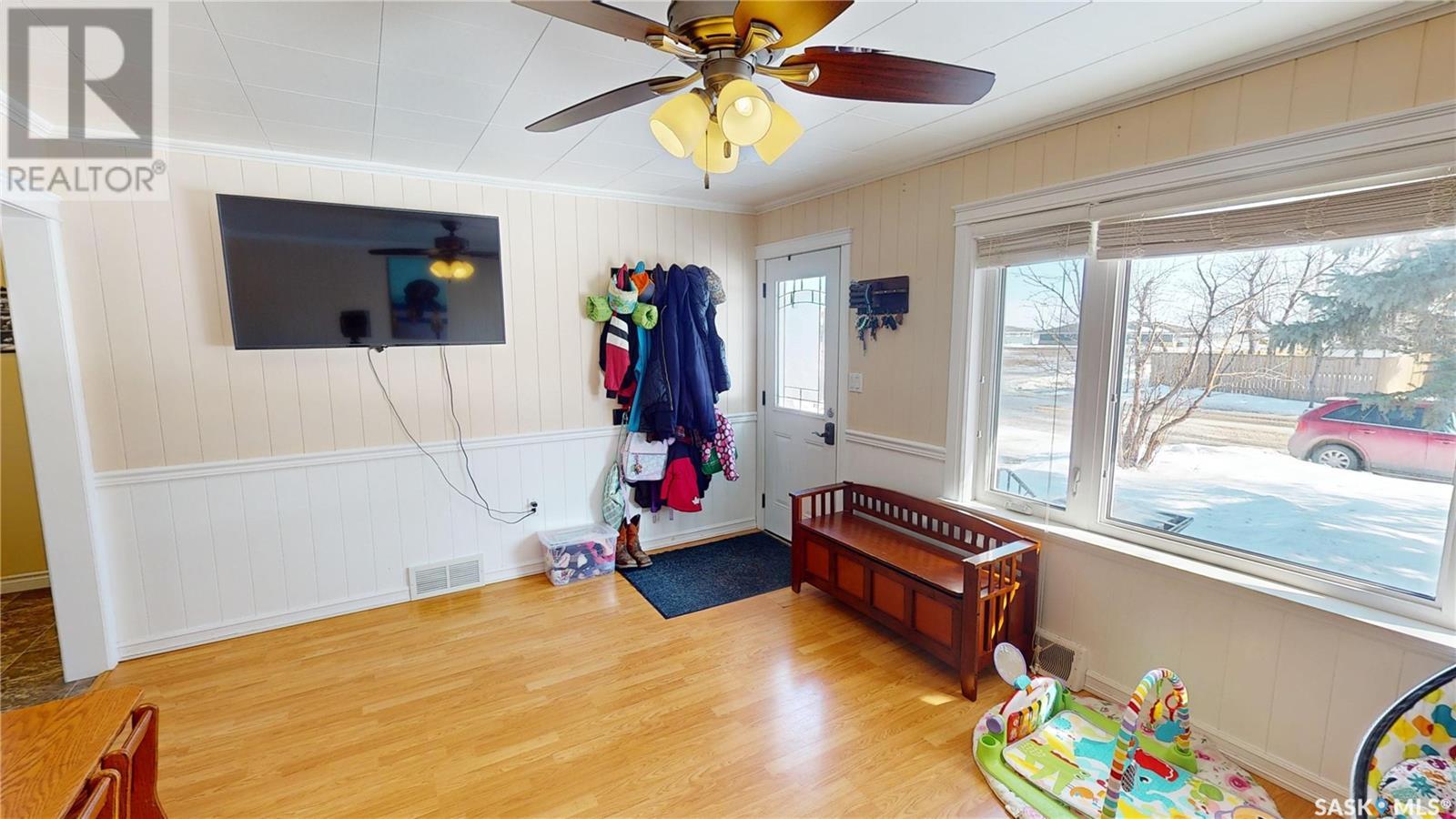822 Main Street Oxbow, Saskatchewan S0C 2B0
$159,000
Welcome to 822 Main Street in Oxbow, SK! This charming bungalow, ideally situated on a desirable corner lot, is just one block away from the K-12 school, outdoor swimming pool, the health center and a doctor’s office, offering ultimate convenience for families. The home boasts low maintenance vinyl siding, central A/C, and a heated garage, ensuring year-round comfort. Enjoy outdoor living with a fully fenced yard, a spacious deck, and a designated garden area, all perfect for relaxing or entertaining. Inside, the kitchen is a true highlight, featuring stunning cabinetry with soft-close drawers, sleek laminate countertops, and high-quality stainless steel appliances. The main level has been thoughtfully updated with modern windows, doors, flooring, and finishes, creating a bright and inviting space. The main floor offers two bedrooms and a 4-piece bathroom. Downstairs, the fully finished basement includes a cozy family room, a second 4-piece bathroom, and a third bedroom, offering additional space for your family or guests. The laundry is conveniently located in the mechanical room, next to a large storage area for all your needs. This home has been fully renovated with care and attention to detail, making it an affordable and move-in-ready option for your next home. Don’t miss out—click the video link to take a virtual tour today! (id:44479)
Property Details
| MLS® Number | SK998649 |
| Property Type | Single Family |
| Features | Treed, Corner Site, Rectangular, Double Width Or More Driveway, Sump Pump |
| Structure | Deck |
Building
| Bathroom Total | 2 |
| Bedrooms Total | 3 |
| Appliances | Washer, Refrigerator, Dishwasher, Dryer, Microwave, Window Coverings, Garage Door Opener Remote(s), Storage Shed, Stove |
| Architectural Style | Bungalow |
| Basement Development | Finished |
| Basement Type | Full (finished) |
| Constructed Date | 1958 |
| Cooling Type | Central Air Conditioning |
| Heating Fuel | Natural Gas |
| Heating Type | Forced Air |
| Stories Total | 1 |
| Size Interior | 728 Sqft |
| Type | House |
Parking
| Attached Garage | |
| Gravel | |
| Heated Garage | |
| Parking Space(s) | 4 |
Land
| Acreage | No |
| Fence Type | Fence |
| Landscape Features | Lawn, Garden Area |
| Size Frontage | 60 Ft |
| Size Irregular | 7200.00 |
| Size Total | 7200 Sqft |
| Size Total Text | 7200 Sqft |
Rooms
| Level | Type | Length | Width | Dimensions |
|---|---|---|---|---|
| Basement | Family Room | 13'5 x 10'8 | ||
| Basement | Bedroom | 14'10 x 8'7 | ||
| Basement | 4pc Bathroom | Measurements not available | ||
| Basement | Laundry Room | Measurements not available | ||
| Basement | Storage | 9'7 x 8'8 | ||
| Main Level | Kitchen/dining Room | 17'3 x 9'6 | ||
| Main Level | Living Room | 15'11 x 11'11 | ||
| Main Level | Bedroom | 10'10 x 9'6 | ||
| Main Level | Bedroom | 9'7 x 8'6 | ||
| Main Level | 4pc Bathroom | Measurements not available |
https://www.realtor.ca/real-estate/28012289/822-main-street-oxbow
Interested?
Contact us for more information

Carmen Farnden
Salesperson
https://carmenfarnden.com/
Box 27
Kenosee Lake, Saskatchewan S0C 2S0
(306) 577-1213









































