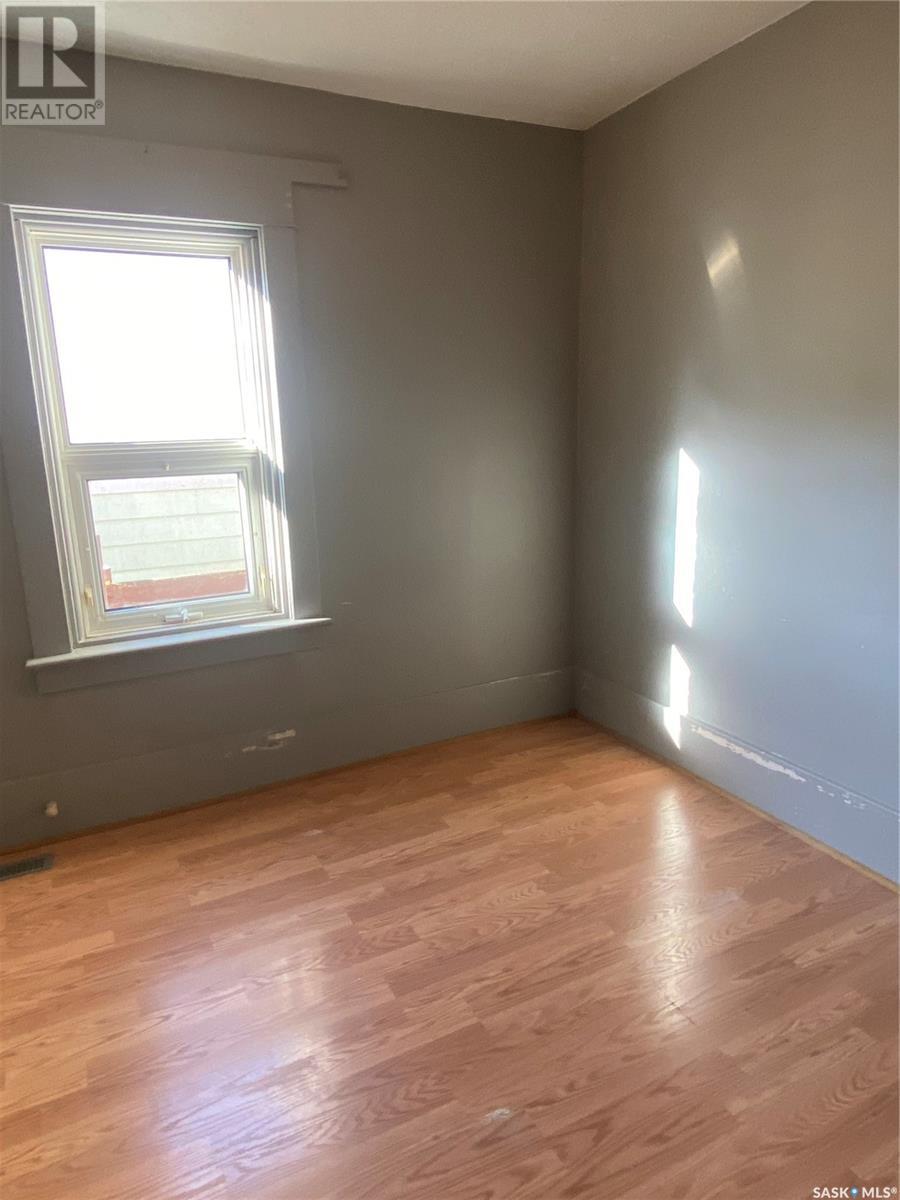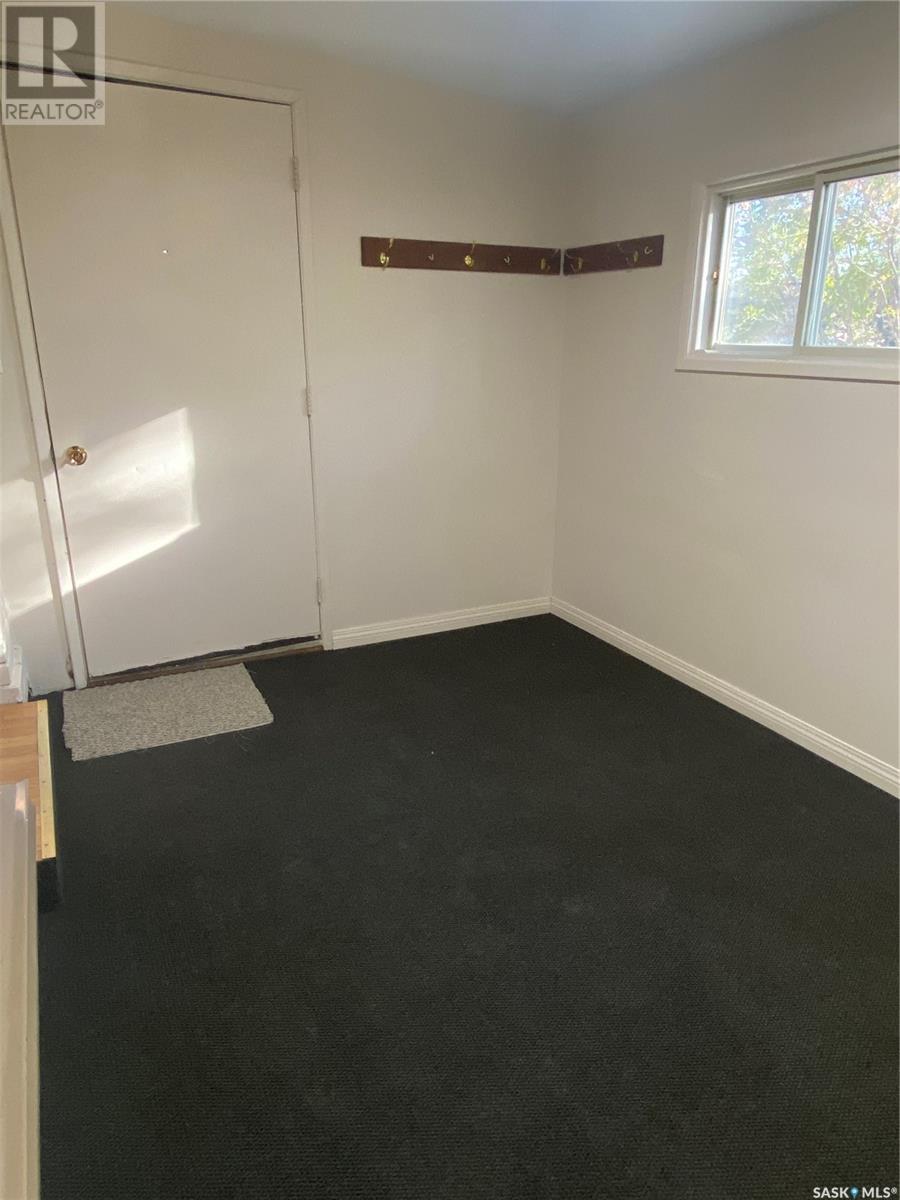814 5th Street Estevan, Saskatchewan S4A 0Y7
$99,900
Very solid home for sale near downtown Estevan! Looking for an investment property or 1st time buyer home? 814 5th Street offers two bedrooms, one full bathroom, main floor laundry, a 6,000 sq ft lot with back yard parking, front veranda and basement for storage, and no back yard neighbours. With 768 sq ft on the main level, PLUS a 96 sq ft front porch, this 1920-built bungalow offers upgrades including a new carpet in the living room and laundry/mudroom, new west metal fence, new ceiling in the laundry/mudroom, 2023 heat exchanger, and a fresh paint job throughout most of the main level. The yard is partially fenced (metal or wood), has a garden shed and back lane access. The location is right next door to the credit union, which is across the street from the co-op grocery store, and a block from downtown. Immediate possession is available. (id:44479)
Property Details
| MLS® Number | SK985596 |
| Property Type | Single Family |
| Neigbourhood | Central EV |
| Features | Rectangular |
| Structure | Patio(s) |
Building
| Bathroom Total | 1 |
| Bedrooms Total | 2 |
| Appliances | Storage Shed |
| Architectural Style | Bungalow |
| Basement Development | Unfinished |
| Basement Type | Partial (unfinished) |
| Constructed Date | 1920 |
| Heating Fuel | Natural Gas |
| Heating Type | Forced Air |
| Stories Total | 1 |
| Size Interior | 768 Sqft |
| Type | House |
Parking
| Parking Space(s) | 2 |
Land
| Acreage | No |
| Fence Type | Partially Fenced |
| Landscape Features | Lawn |
| Size Frontage | 50 Ft |
| Size Irregular | 6000.00 |
| Size Total | 6000 Sqft |
| Size Total Text | 6000 Sqft |
Rooms
| Level | Type | Length | Width | Dimensions |
|---|---|---|---|---|
| Basement | Utility Room | 12' x 28' | ||
| Main Level | Kitchen/dining Room | 14'5" x 11'6" | ||
| Main Level | Living Room | 19'4" x 13'6" | ||
| Main Level | Bedroom | 8'8" x 8'2" | ||
| Main Level | Bedroom | 7'10" x 8'2" | ||
| Main Level | 4pc Bathroom | 4'4" x 8'7" | ||
| Main Level | Other | 7'8" x 11'4" | ||
| Main Level | Enclosed Porch | 5'4" x 15'2" |
https://www.realtor.ca/real-estate/27518447/814-5th-street-estevan-central-ev
Interested?
Contact us for more information

Linda Mack
Branch Manager
www.estevanlistings.com/
#5 421 A Kensington Ave Box 1566
Estevan, Saskatchewan S4A 0W3
(306) 634-2628
(306) 634-6862
































