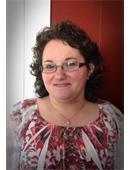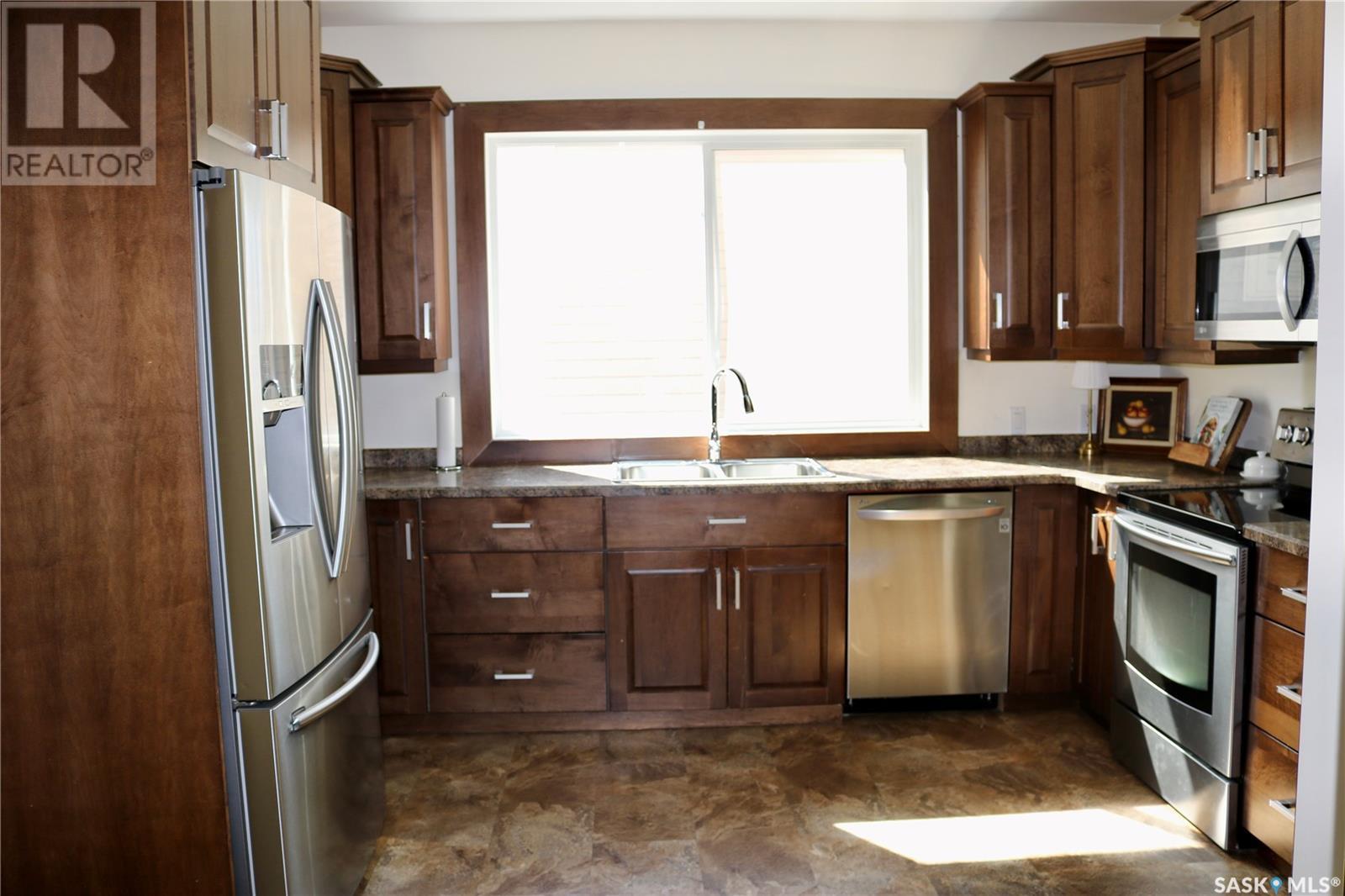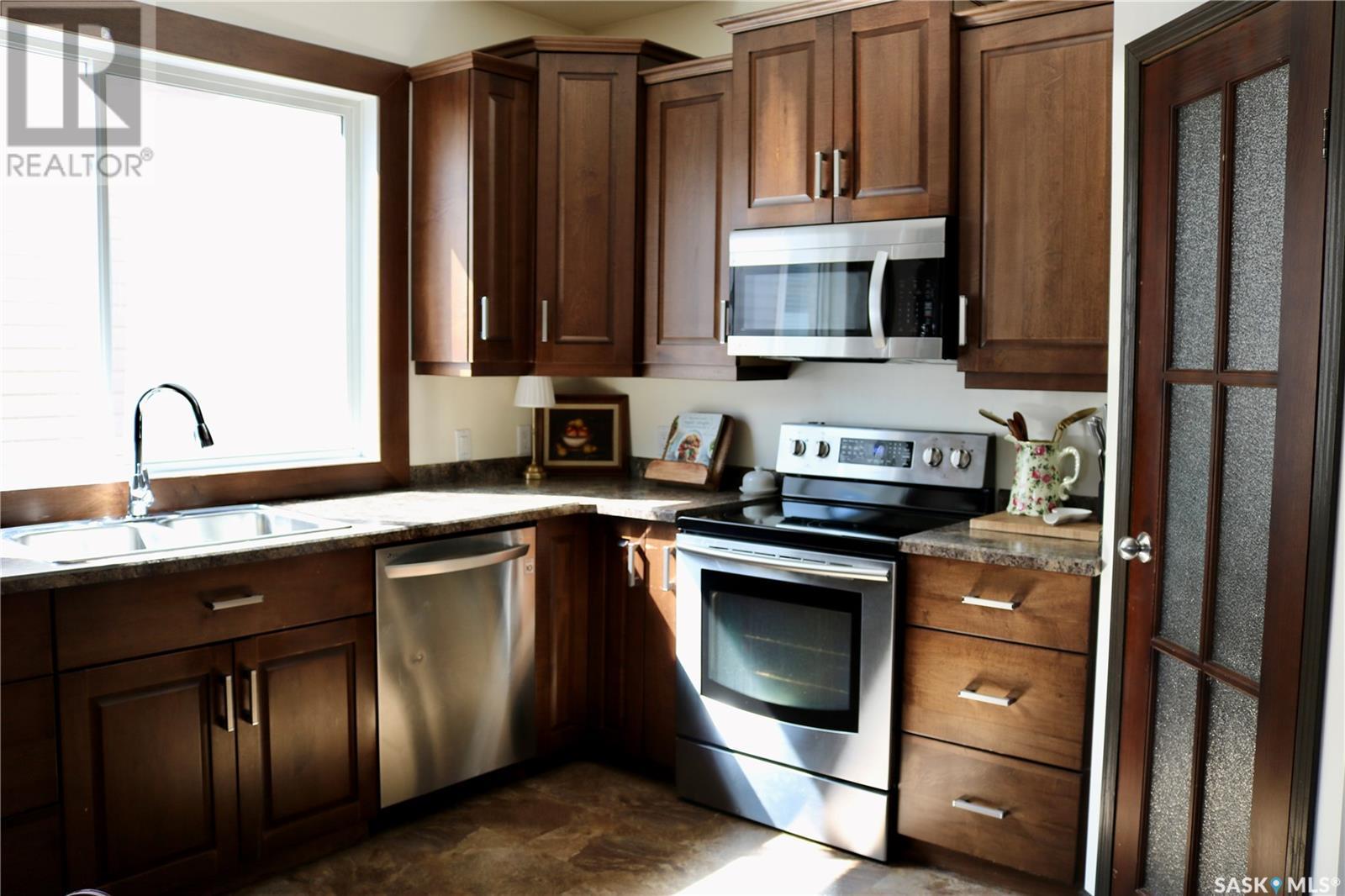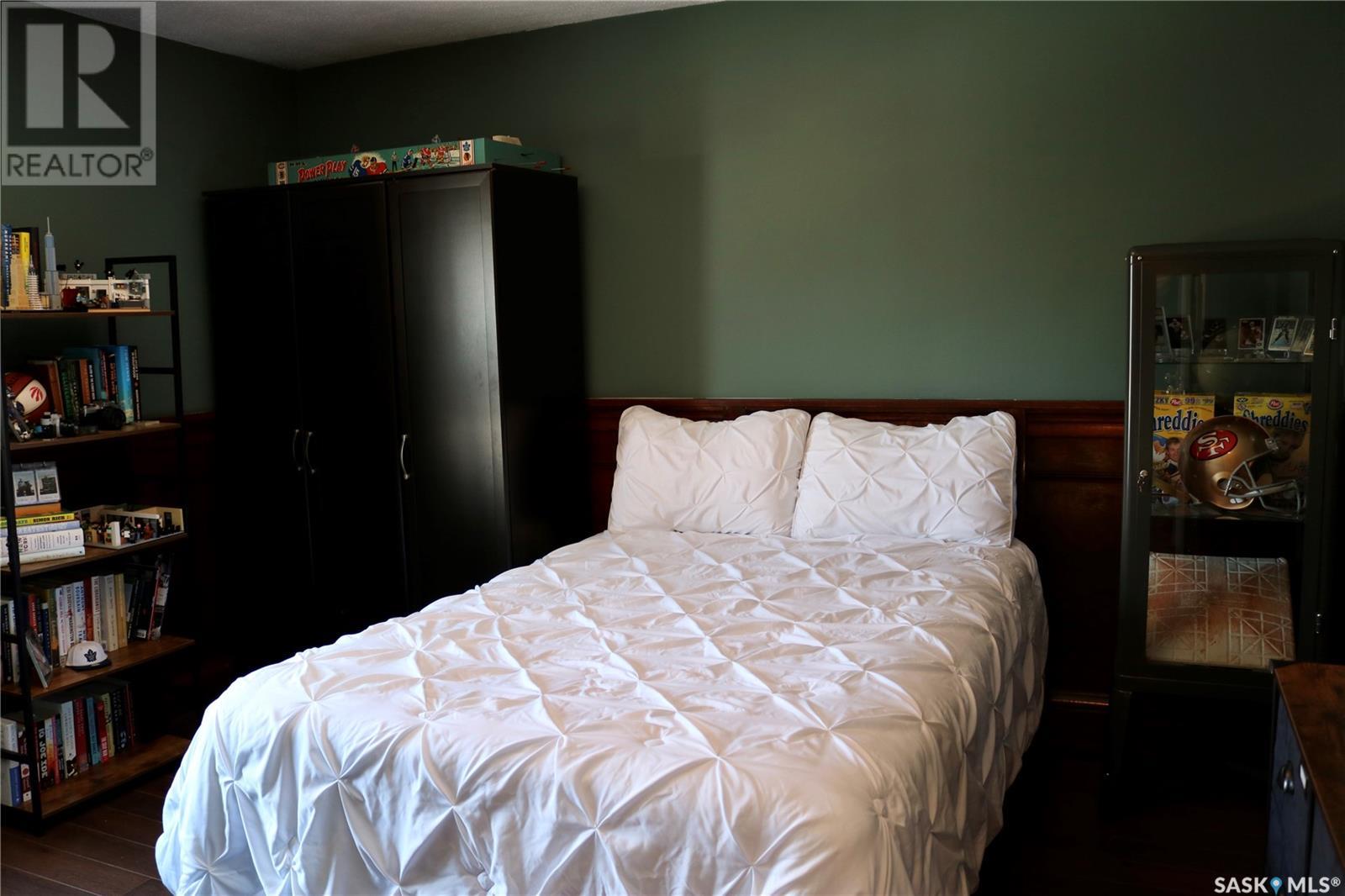809 Main Street Moosomin, Saskatchewan S0G 3N0
$179,000
Location, location! This beautiful family home is located on Moosomin's Main Street, just a short walk to downtown shopping and schools. The exterior has the original charm with lovely brickwork. The interior has been redone with great care and looks fabulous! The back entrance has a large porch that would make a great playroom or sitting room. Just off the porch is a gorgeous bathroom with jet tub/shower that also houses the convenient main floor laundry. Maple cabinetry gleams in the modern kitchen, with stainless appliances and corner pantry. This is the kitchen that will be the envy of your friends! The living room and dining room have beautiful laminate floors and are bright and inviting. Large foyer at the front door features the stunning staircase, featuring maple hardwood. Another huge bathroom on the second floor with a beautiful soaker tub, nice vanity and lots of storage space. Three good sized bedrooms, including one with a walk-in closet make it a great family home. One of the bedrooms has the original wainscotting, keeping with the home's original heritage. The basement can be storage space, with furnace new in 2017, newer water heater, and softener. The carriage house is a great for storage or one vehicle. Parking from the street and at the back of the property. This one really has to be seen to be appreciated. (id:44479)
Property Details
| MLS® Number | SK000287 |
| Property Type | Single Family |
| Features | Treed, Rectangular, Sump Pump |
| Structure | Deck |
Building
| Bathroom Total | 2 |
| Bedrooms Total | 3 |
| Appliances | Washer, Refrigerator, Satellite Dish, Dishwasher, Dryer, Microwave, Garburator, Stove |
| Architectural Style | 2 Level |
| Basement Development | Unfinished |
| Basement Type | Full (unfinished) |
| Constructed Date | 1892 |
| Heating Fuel | Natural Gas |
| Heating Type | Forced Air |
| Stories Total | 2 |
| Size Interior | 1660 Sqft |
| Type | House |
Parking
| Detached Garage | |
| Gravel | |
| Parking Space(s) | 4 |
Land
| Acreage | No |
| Landscape Features | Lawn |
| Size Frontage | 50 Ft |
| Size Irregular | 6250.00 |
| Size Total | 6250 Sqft |
| Size Total Text | 6250 Sqft |
Rooms
| Level | Type | Length | Width | Dimensions |
|---|---|---|---|---|
| Second Level | 3pc Bathroom | 14 ft | Measurements not available x 14 ft | |
| Second Level | Bedroom | 11'10 x 10'10 | ||
| Second Level | Bedroom | 11 ft | Measurements not available x 11 ft | |
| Second Level | Bedroom | 12'11 x 10'2 | ||
| Main Level | Kitchen | 11'6 x 12'10 | ||
| Main Level | Living Room | 10'5 x 14'10 | ||
| Main Level | Dining Room | 13 ft | 13 ft | 13 ft x 13 ft |
| Main Level | Laundry Room | 7'4 x 9'3 | ||
| Main Level | Enclosed Porch | 9'5 x 18'2 | ||
| Main Level | Foyer | 6'1 x 6'10 |
https://www.realtor.ca/real-estate/28100430/809-main-street-moosomin
Interested?
Contact us for more information

Rolna Pranke
Associate Broker

32 Smith Street West
Yorkton, Saskatchewan S3N 3X5
(306) 783-6666
(306) 782-4446





























