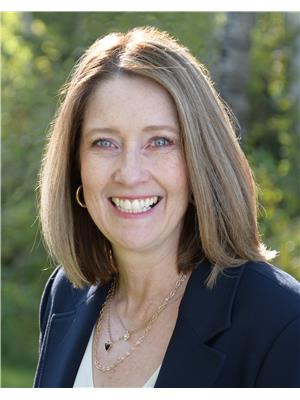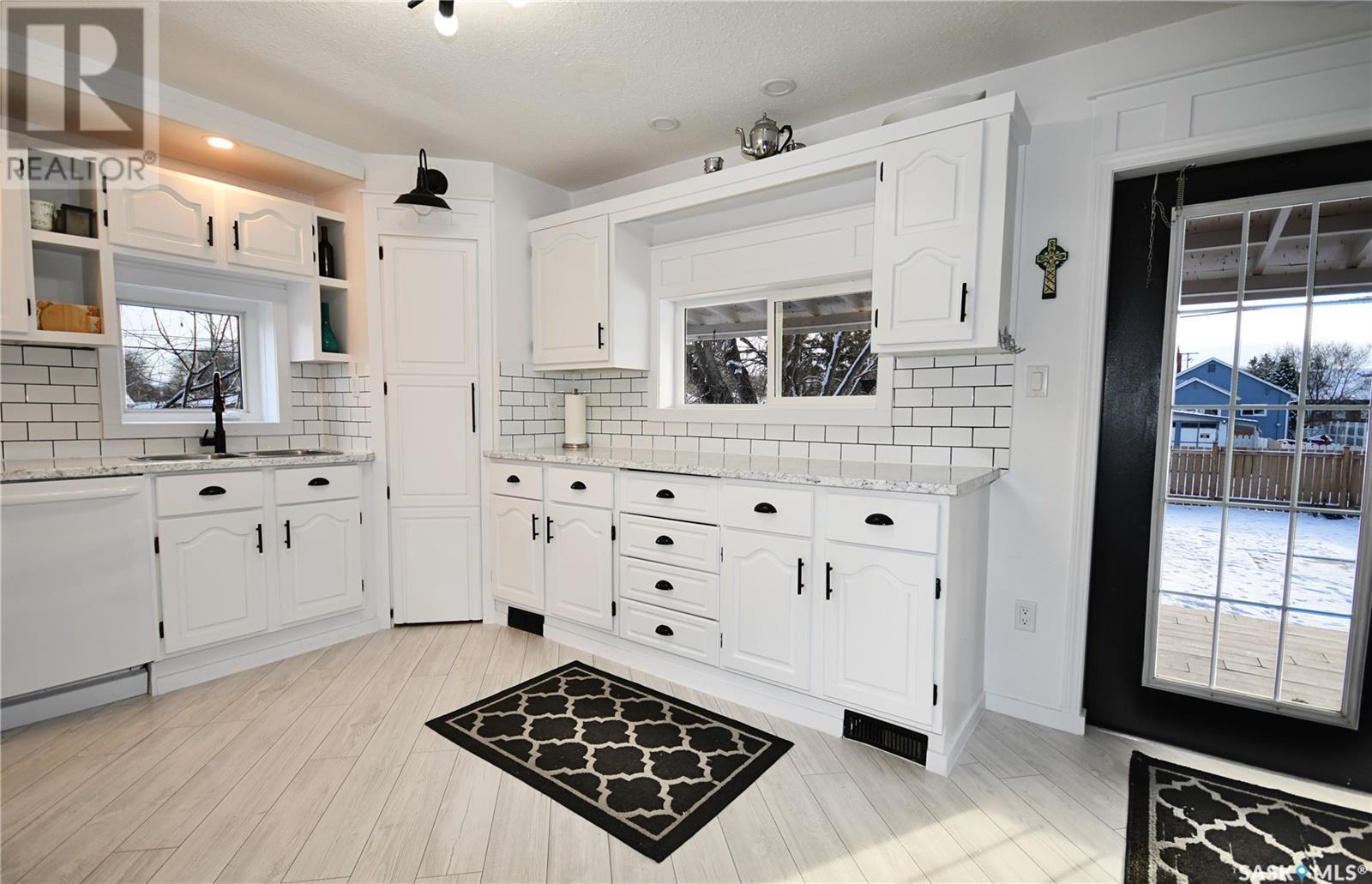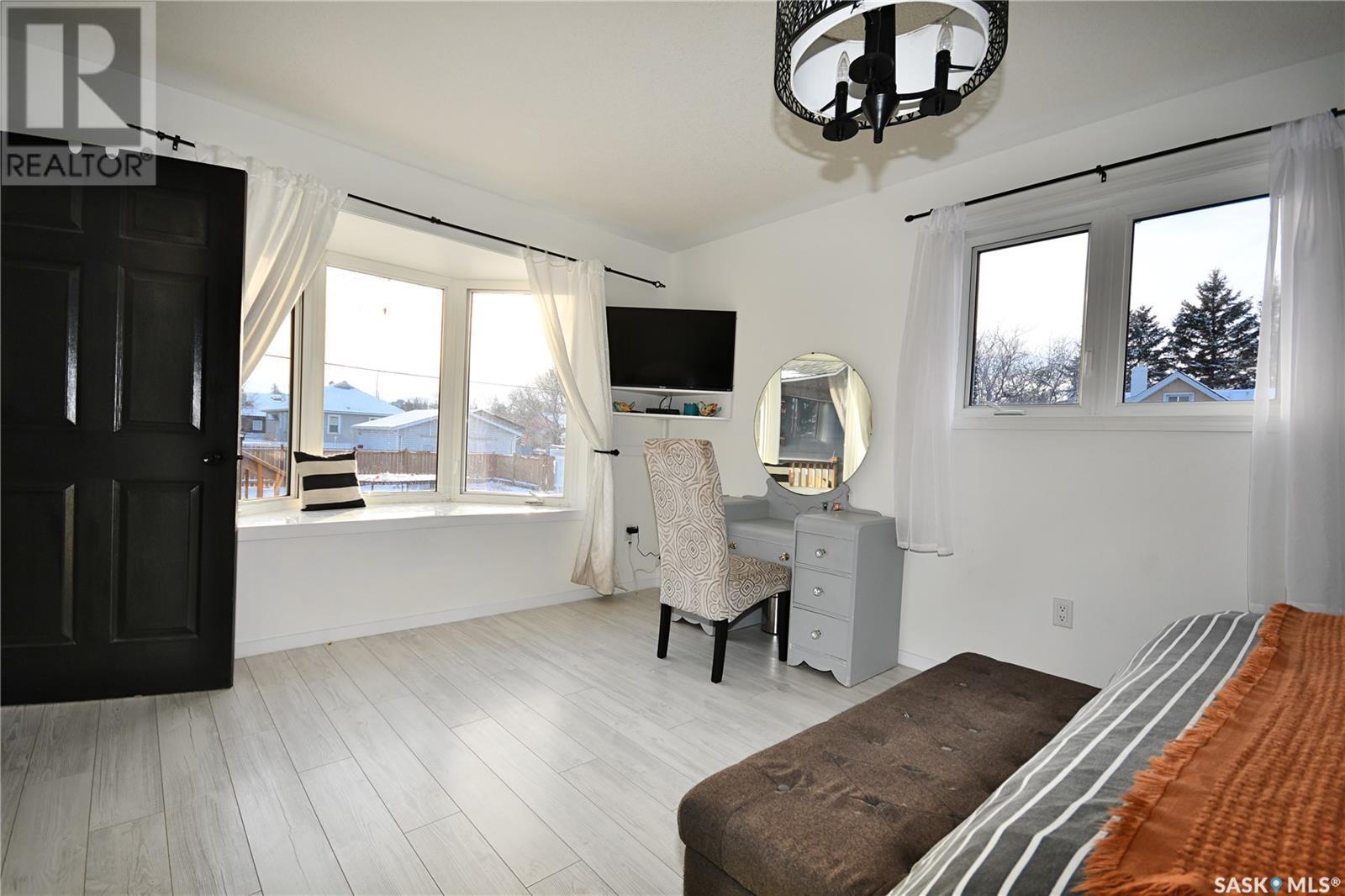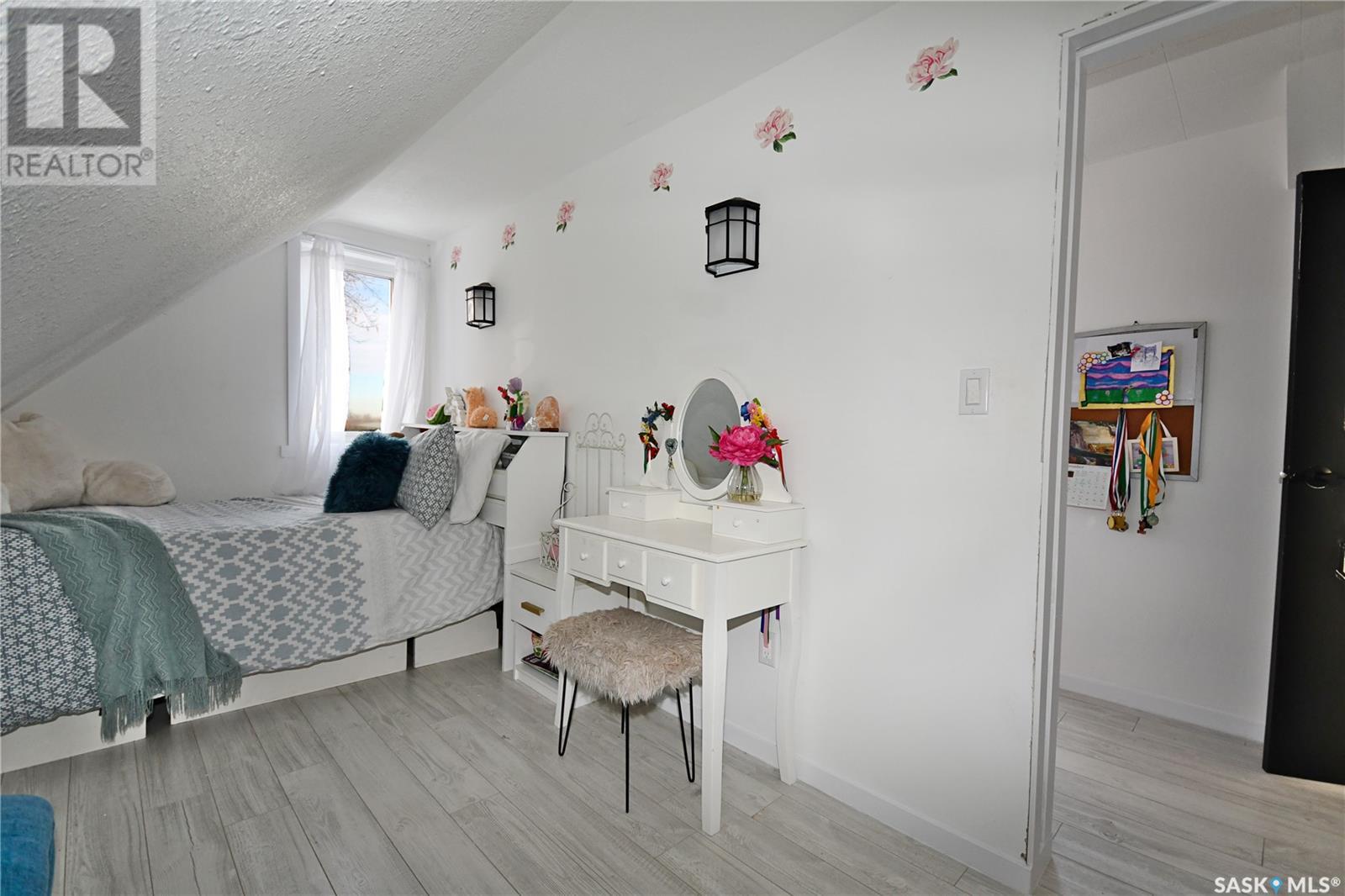809 14th Street W Prince Albert, Saskatchewan S6V 3M3
$189,900
Welcome to this charming 4-bedroom, 2-bathroom home. Spanning 1,364 sq ft on the upper two levels, the living room features a cozy electric fireplace that seamlessly connects to a spacious dining area, perfect for family gatherings. The very large master bedroom offers a tranquil retreat, while the updated kitchen includes a corner pantry and a convenient coffee counter. The interior has been completely revamped, showcasing stylish finishes throughout. The exterior has received updates with new siding and paint, with a covered back deck overlooking the expansive back yard. Other notable upgrades include shingles, plumbing, furnace, and hot water heater. This property blends comfort and modern updates, making it a wonderful place to call home. (id:44479)
Property Details
| MLS® Number | SK988425 |
| Property Type | Single Family |
| Neigbourhood | West Flat |
| Features | Treed, Lane |
| Structure | Deck |
Building
| Bathroom Total | 2 |
| Bedrooms Total | 4 |
| Appliances | Washer, Refrigerator, Dishwasher, Dryer, Microwave, Window Coverings, Storage Shed, Stove |
| Basement Development | Partially Finished |
| Basement Type | Partial, Crawl Space (partially Finished) |
| Constructed Date | 1922 |
| Fireplace Fuel | Electric |
| Fireplace Present | Yes |
| Fireplace Type | Conventional |
| Heating Fuel | Natural Gas |
| Heating Type | Forced Air |
| Stories Total | 2 |
| Size Interior | 1364 Sqft |
| Type | House |
Parking
| Parking Space(s) | 6 |
Land
| Acreage | No |
| Fence Type | Fence |
| Landscape Features | Lawn |
| Size Frontage | 77 Ft ,8 In |
| Size Irregular | 0.21 |
| Size Total | 0.21 Ac |
| Size Total Text | 0.21 Ac |
Rooms
| Level | Type | Length | Width | Dimensions |
|---|---|---|---|---|
| Second Level | Bedroom | 7'9 x 11'2 | ||
| Second Level | Bedroom | 6'9 x 15'4 | ||
| Second Level | 3pc Bathroom | 5'0 x 6'4 | ||
| Second Level | Den | 7'0 x 8'5 | ||
| Basement | Bedroom | 10'0 x 14'4 | ||
| Basement | Other | 12'0 x 13'1 | ||
| Main Level | Living Room | 14'9 x 15'2 | ||
| Main Level | Dining Room | 8'3 x 15'1 | ||
| Main Level | Kitchen | 11'5 x 14'11 | ||
| Main Level | Primary Bedroom | 11'0 x 16'11 | ||
| Main Level | 4pc Bathroom | 5'6 x 12'6 |
https://www.realtor.ca/real-estate/27664610/809-14th-street-w-prince-albert-west-flat
Interested?
Contact us for more information

Glenda Oleksyn
Salesperson
glendao.com/
310 Wellman Lane - #210
Saskatoon, Saskatchewan S7T 0J1
(306) 653-8222
(306) 242-5503


































