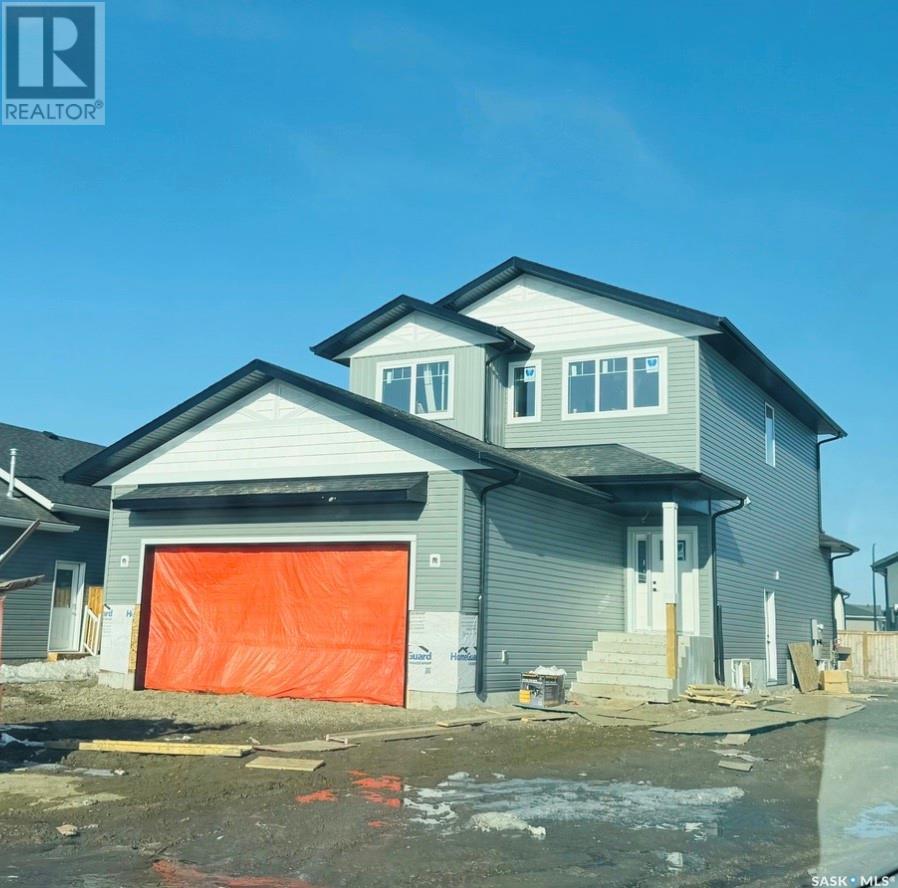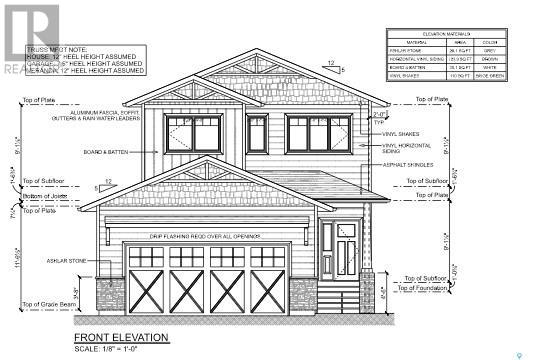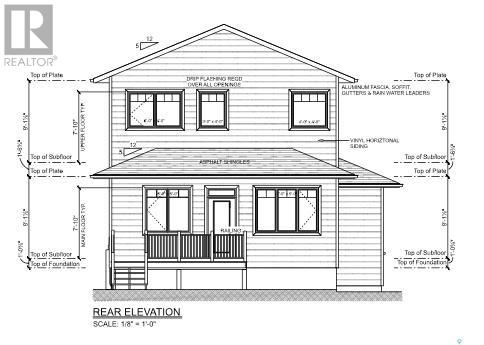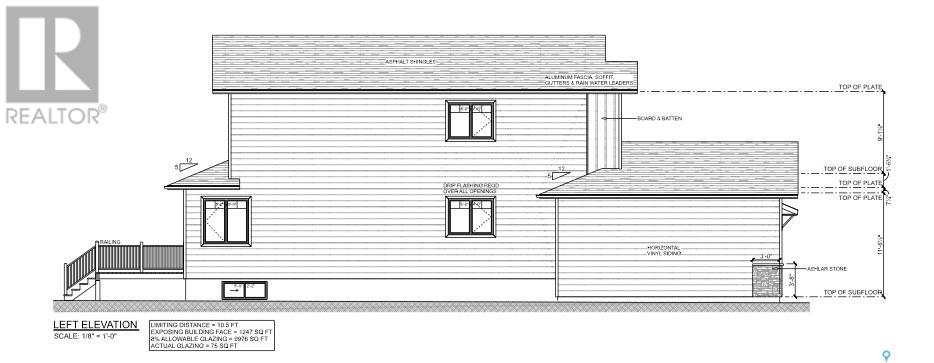806 Bentley Manor Saskatoon, Saskatchewan S7L 7N2
$680,000
806 Bentley Manor, in Saskatoon's Kensington, offers a modern 1,957 sq ft, 4-bed, 3-bath 2-storey home, set for 2025 completion. Its exterior blends vinyl, stone, and board and batten, while the interior features vinyl plank flooring and an open-concept layout. The kitchen boasts custom lichen cabinets and marble countertops, with optional appliance integration. The living room showcases a unique LED-lit accent wall. The primary suite includes a walk-in closet and ceramic-tiled ensuite. Three additional bedrooms, a bathroom, and laundry complete the upper level. The unfinished basement and insulated garage offer extra space. Comfort is ensured with forced air heating, a humidifier, and air filter. A deck and fenced yard enhance outdoor living. This home combines modern luxury with practical design in a desirable community. Estimated completion to be in May. (id:44479)
Property Details
| MLS® Number | SK999209 |
| Property Type | Single Family |
| Neigbourhood | Kensington |
| Features | Sump Pump |
| Structure | Deck |
Building
| Bathroom Total | 3 |
| Bedrooms Total | 4 |
| Appliances | Humidifier, Garage Door Opener Remote(s) |
| Architectural Style | 2 Level |
| Basement Development | Unfinished |
| Basement Type | Full (unfinished) |
| Constructed Date | 2025 |
| Heating Fuel | Natural Gas |
| Heating Type | Forced Air |
| Stories Total | 2 |
| Size Interior | 1957 Sqft |
| Type | House |
Parking
| Attached Garage | |
| Parking Space(s) | 4 |
Land
| Acreage | No |
| Fence Type | Partially Fenced |
| Landscape Features | Lawn |
| Size Frontage | 61 Ft |
| Size Irregular | 6898.00 |
| Size Total | 6898 Sqft |
| Size Total Text | 6898 Sqft |
Rooms
| Level | Type | Length | Width | Dimensions |
|---|---|---|---|---|
| Second Level | Primary Bedroom | 15 ft | 13 ft ,5 in | 15 ft x 13 ft ,5 in |
| Second Level | 4pc Ensuite Bath | 8 ft ,5 in | 10 ft | 8 ft ,5 in x 10 ft |
| Second Level | 3pc Bathroom | 5 ft ,5 in | 10 ft | 5 ft ,5 in x 10 ft |
| Second Level | Bedroom | 10 ft | 10 ft | 10 ft x 10 ft |
| Second Level | Bedroom | 10 ft | 10 ft | 10 ft x 10 ft |
| Second Level | Bedroom | 10 ft | 10 ft | 10 ft x 10 ft |
| Second Level | Laundry Room | 5 ft ,5 in | 5 ft | 5 ft ,5 in x 5 ft |
| Main Level | Office | 10 ft | 11 ft | 10 ft x 11 ft |
| Main Level | Kitchen | 11 ft ,5 in | 12 ft | 11 ft ,5 in x 12 ft |
| Main Level | Dining Room | 8 ft | 12 ft | 8 ft x 12 ft |
| Main Level | Living Room | 19 ft ,5 in | 12 ft | 19 ft ,5 in x 12 ft |
| Main Level | Foyer | 5 ft | 12 ft ,5 in | 5 ft x 12 ft ,5 in |
| Main Level | Mud Room | 6 ft ,5 in | 11 ft | 6 ft ,5 in x 11 ft |
| Main Level | 2pc Bathroom | 5 ft | 9 ft | 5 ft x 9 ft |
https://www.realtor.ca/real-estate/28051385/806-bentley-manor-saskatoon-kensington
Interested?
Contact us for more information

Jack Bouvier
Salesperson

#211 - 220 20th St W
Saskatoon, Saskatchewan S7M 0W9
(866) 773-5421










