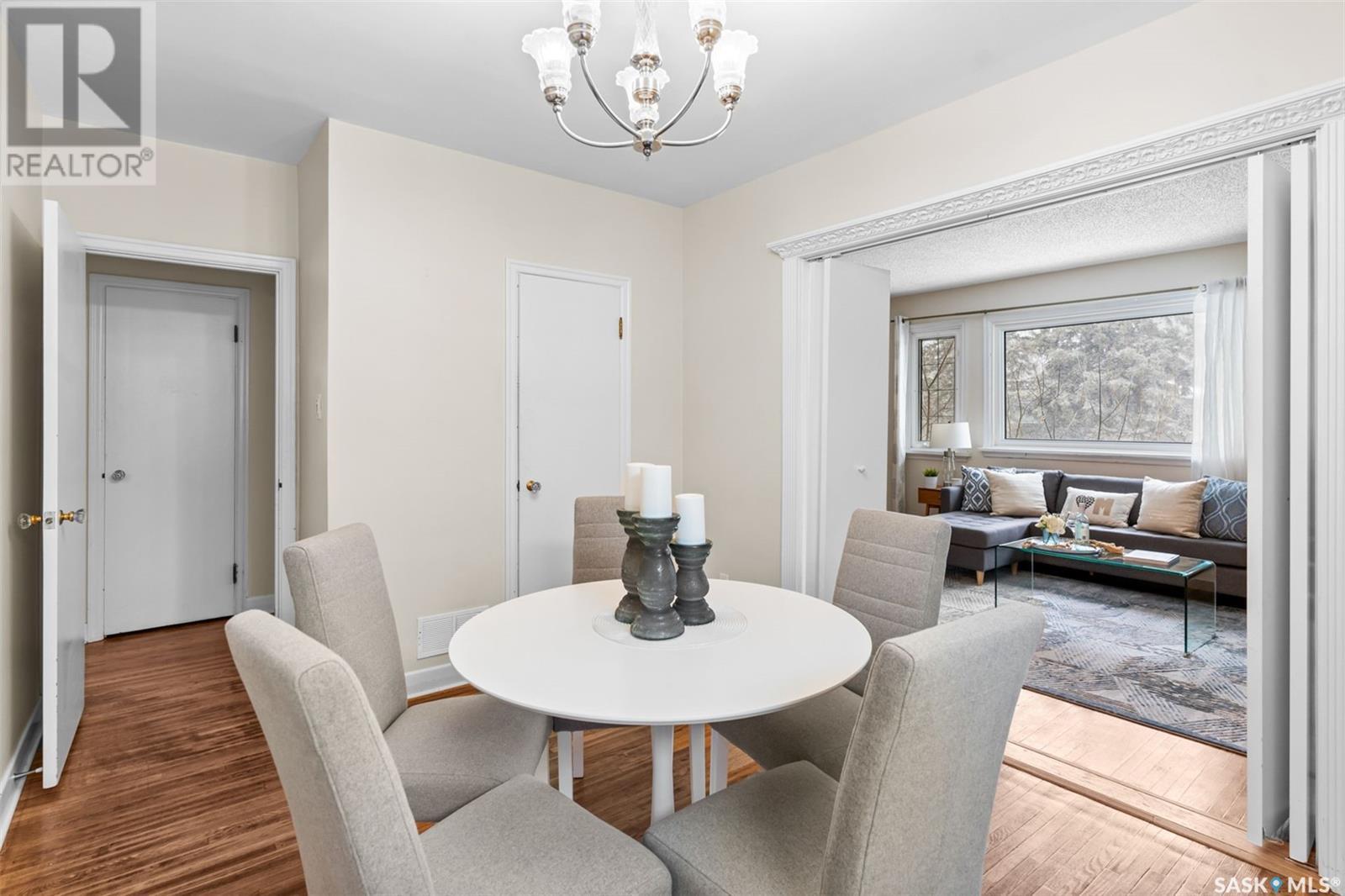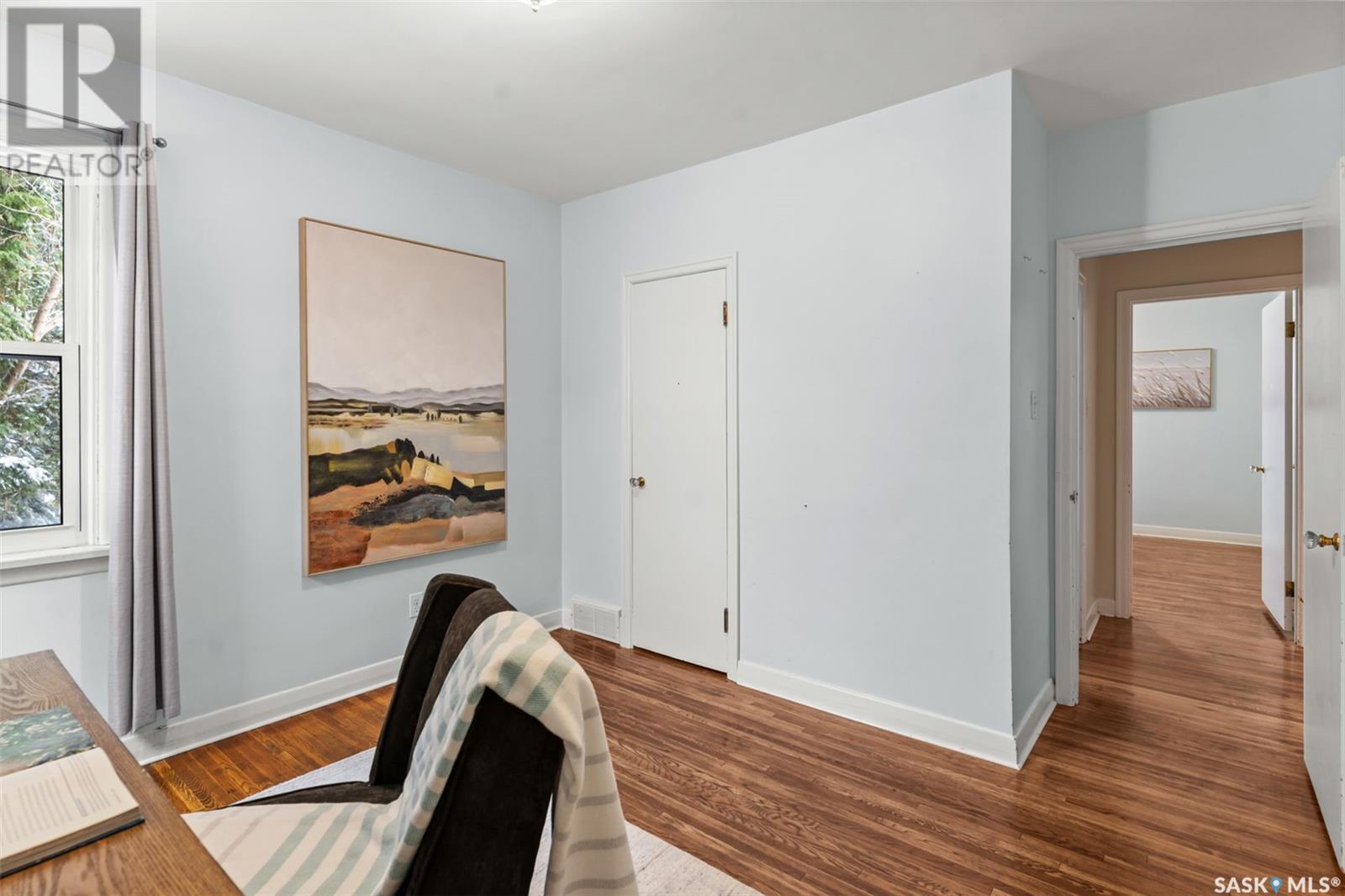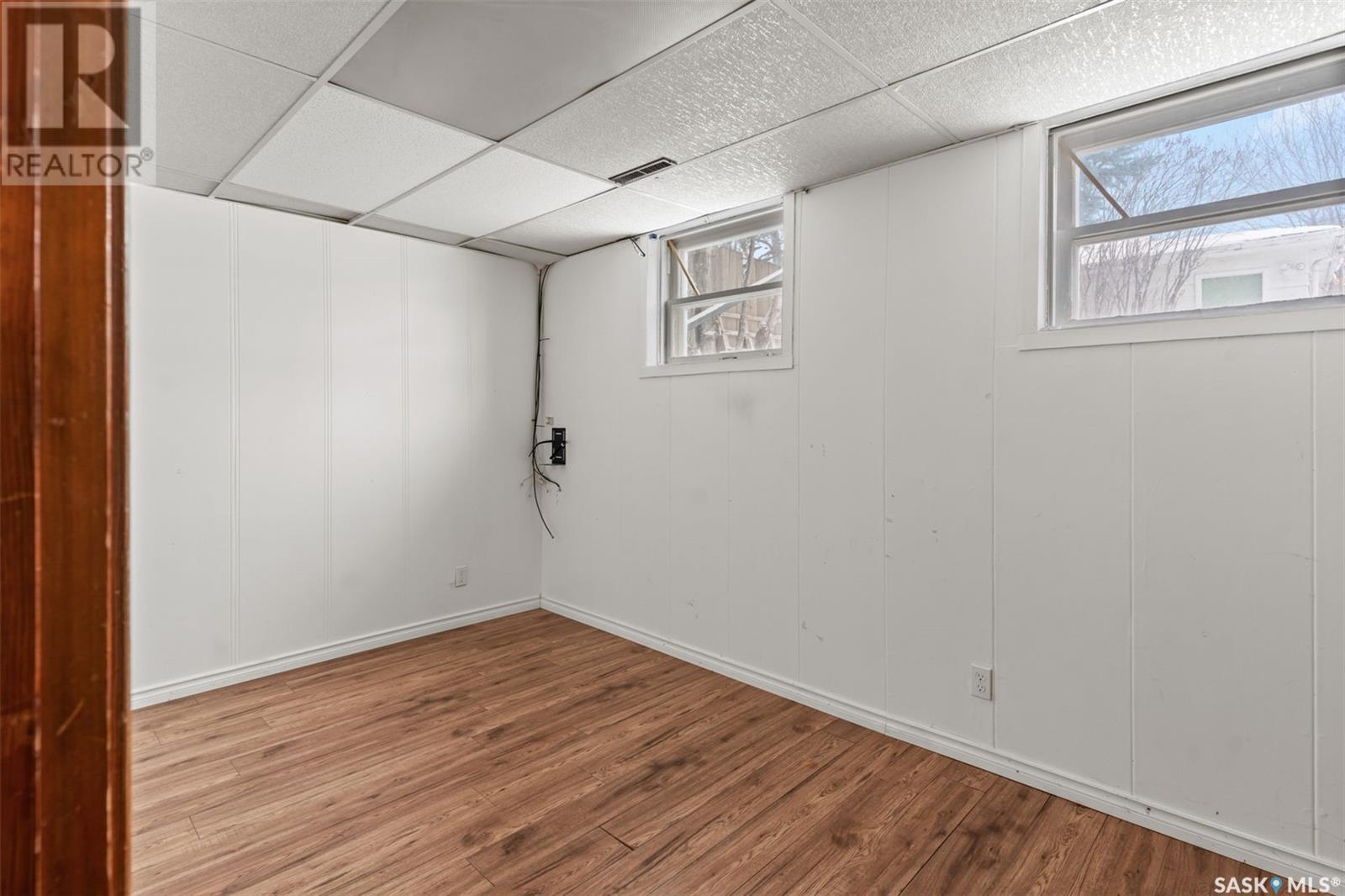806 3rd Street E Saskatoon, Saskatchewan S7H 1M5
$399,900
Charming Haultain Home – Ideal Location & Family-Friendly Living! Discover this inviting 5-bedroom, 2-bathroom home in the highly sought-after Haultain area, just steps from schools, parks, and all the essentials for comfortable family living. Featuring 3 bedrooms on the main level ( 1 currently used as dining room) and 2 additional bedrooms downstairs, this layout is perfect for growing families or those needing extra space. Enjoy beautiful hardwood floors, abundant natural light, and some newer windows that enhance the warm and welcoming atmosphere throughout the main level. The separate side entrance offers great potential for a future suite or private access for guests or older children. Outside, you'll love the fenced and landscaped backyard – perfect for kids, pets, or entertaining. This is your chance to own a well-located, move-in-ready home in one of Saskatoon's most desirable neighborhoods! ?? Haultain – Location, Lifestyle, and Opportunity All in One! (id:44479)
Property Details
| MLS® Number | SK000112 |
| Property Type | Single Family |
| Neigbourhood | Haultain |
| Features | Treed, Rectangular |
Building
| Bathroom Total | 2 |
| Bedrooms Total | 4 |
| Appliances | Washer, Refrigerator, Dishwasher, Dryer, Microwave, Stove |
| Architectural Style | Raised Bungalow |
| Basement Type | Full |
| Constructed Date | 1953 |
| Heating Fuel | Natural Gas |
| Heating Type | Forced Air |
| Stories Total | 1 |
| Size Interior | 1006 Sqft |
| Type | House |
Parking
| Detached Garage | |
| Gravel | |
| Parking Space(s) | 1 |
Land
| Acreage | No |
| Fence Type | Fence |
| Landscape Features | Lawn |
| Size Frontage | 40 Ft |
| Size Irregular | 40x125 |
| Size Total Text | 40x125 |
Rooms
| Level | Type | Length | Width | Dimensions |
|---|---|---|---|---|
| Basement | Family Room | 12'0 x 12'6 | ||
| Basement | Laundry Room | Measurements not available | ||
| Basement | Bedroom | 14'8 x 11'6 | ||
| Basement | Bedroom | 9'4 x 10'2 | ||
| Basement | Other | 14'8 x 9'6 | ||
| Basement | 3pc Bathroom | Measurements not available | ||
| Main Level | Kitchen | 11 ft | Measurements not available x 11 ft | |
| Main Level | Living Room | 12'0 x 17'6 | ||
| Main Level | Dining Room | 13'10 x 9'2 | ||
| Main Level | 4pc Bathroom | Measurements not available | ||
| Main Level | Bedroom | 9'8 x 11'0 | ||
| Main Level | Bedroom | 11'2 x 11'0 | ||
| Main Level | Foyer | 4'4 x 5'6 |
https://www.realtor.ca/real-estate/28092375/806-3rd-street-e-saskatoon-haultain
Interested?
Contact us for more information

Karen Clouthier
Salesperson
(306) 956-3356

#211 - 220 20th St W
Saskatoon, Saskatchewan S7M 0W9
(866) 773-5421

































