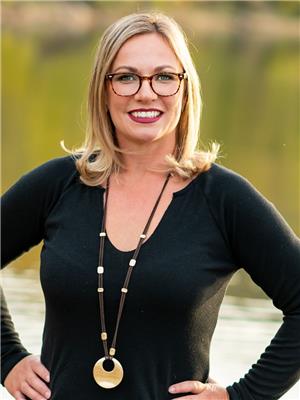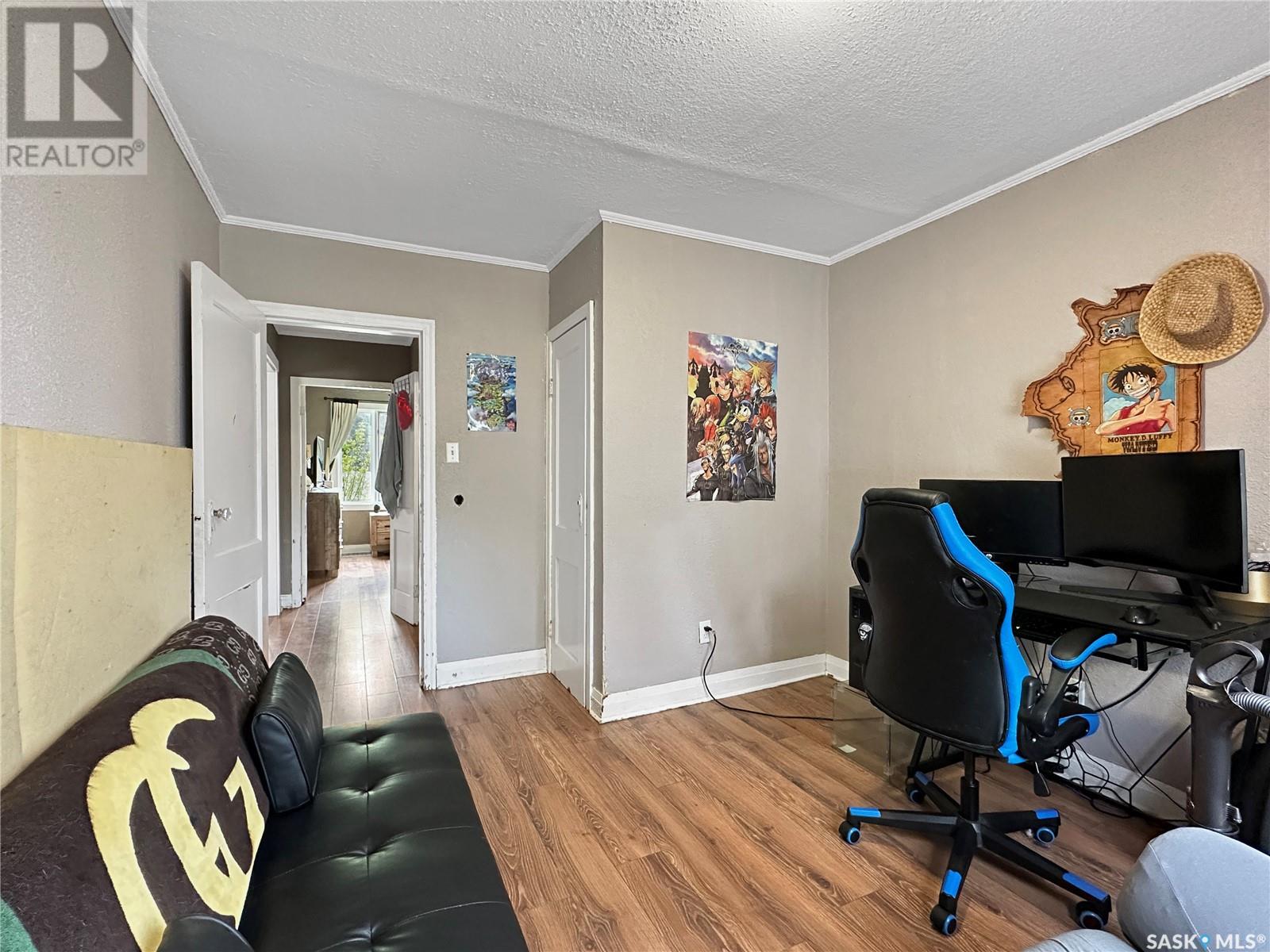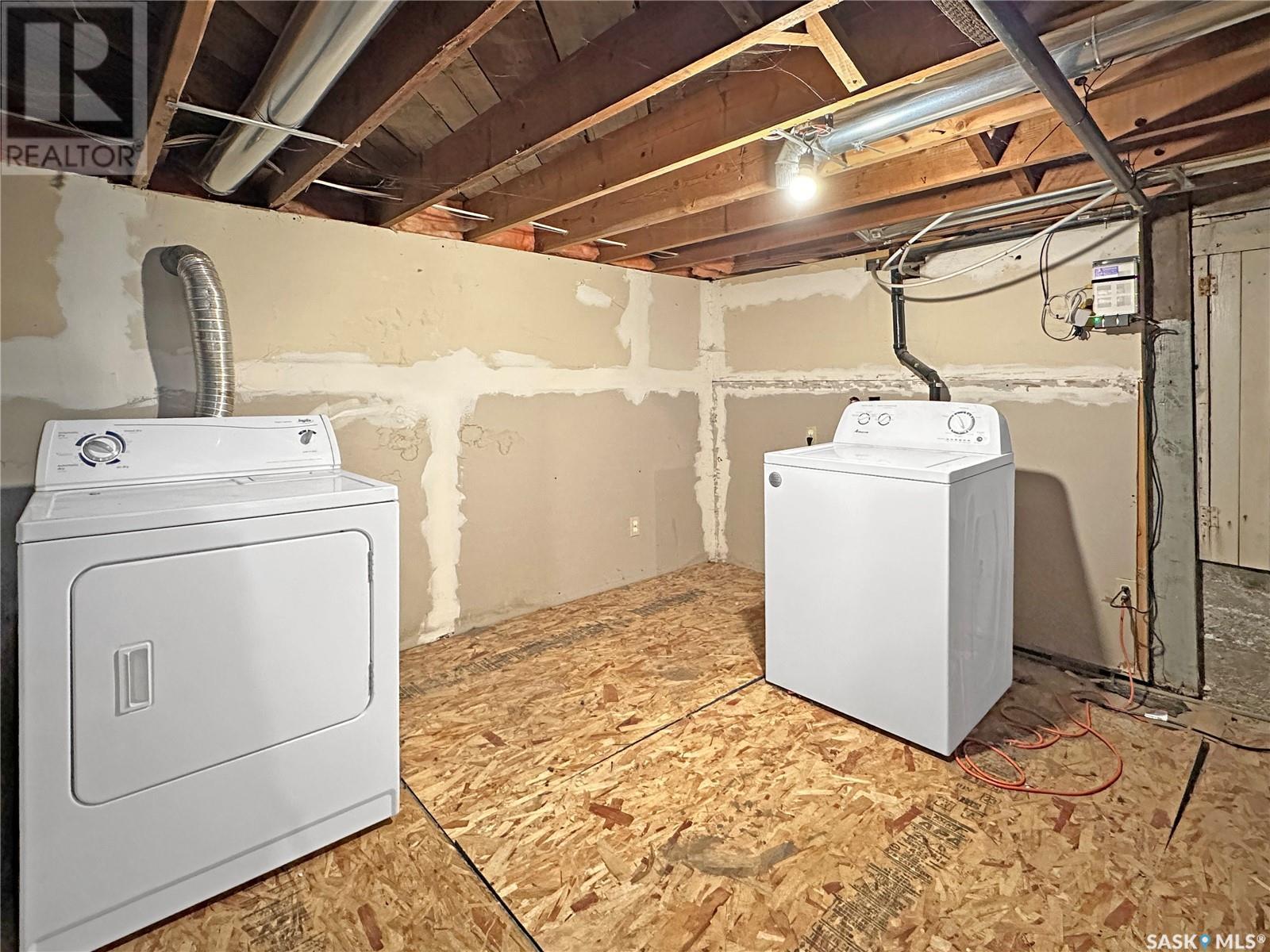804 Buxton Street Indian Head, Saskatchewan S0G 2K0
$119,900
Welcome to this fantastic property nestled in the heart of Indian Head—just a comfortable 45-minute commute from Regina! This delightful 2-bedroom, 1-bathroom home is bursting with character and offers incredible value, whether you're looking for a smart revenue property or a cozy personal retreat. Step inside to a bright, inviting interior where natural light fills the living spaces. The updated kitchen is both stylish and functional, featuring modern appliances and ready for you—or your tenants—to move right in. With a newer furnace, shingles, kitchen, and main water line, along with a 100 amp service, this home has had many of the big-ticket updates already taken care of. The expansive yard is a true standout, boasting mature trees that provide privacy and shade, a charming firepit area perfect for evening gatherings, the dog kennel will be removed prior to possession. This home is located across from the daycare. There are many stores and services nearby. Indian Head offers a warm, close-knit community vibe with local amenities just minutes away, making this property a solid investment and a wonderful place to call home. Don't miss this fantastic opportunity—schedule your showing today! (id:44479)
Property Details
| MLS® Number | SK004757 |
| Property Type | Single Family |
| Features | Treed, Rectangular, Sump Pump |
Building
| Bathroom Total | 1 |
| Bedrooms Total | 2 |
| Appliances | Washer, Refrigerator, Dryer, Hood Fan, Stove |
| Architectural Style | Bungalow |
| Basement Development | Unfinished |
| Basement Type | Full (unfinished) |
| Constructed Date | 1949 |
| Heating Fuel | Natural Gas |
| Heating Type | Forced Air |
| Stories Total | 1 |
| Size Interior | 826 Sqft |
| Type | House |
Land
| Acreage | No |
| Landscape Features | Lawn |
| Size Frontage | 50 Ft |
| Size Irregular | 0.16 |
| Size Total | 0.16 Ac |
| Size Total Text | 0.16 Ac |
Rooms
| Level | Type | Length | Width | Dimensions |
|---|---|---|---|---|
| Basement | Laundry Room | x x x | ||
| Basement | Storage | x x x | ||
| Basement | Other | x x x | ||
| Main Level | Kitchen | 11 ft ,2 in | 8 ft | 11 ft ,2 in x 8 ft |
| Main Level | Dining Room | 12 ft ,9 in | 6 ft ,5 in | 12 ft ,9 in x 6 ft ,5 in |
| Main Level | Living Room | 14 ft ,10 in | 14 ft ,3 in | 14 ft ,10 in x 14 ft ,3 in |
| Main Level | Bedroom | 9 ft ,11 in | 12 ft ,6 in | 9 ft ,11 in x 12 ft ,6 in |
| Main Level | 4pc Bathroom | 4 ft ,11 in | 6 ft ,4 in | 4 ft ,11 in x 6 ft ,4 in |
| Main Level | Bedroom | 10 ft | 10 ft ,8 in | 10 ft x 10 ft ,8 in |
https://www.realtor.ca/real-estate/28267747/804-buxton-street-indian-head
Interested?
Contact us for more information

Elisha Demyen
Salesperson
https://authenticrealty.ca/
https://www.facebook.com/authenticrealty.ca
https://www.instagram.com/authenticrealty/
Po Box 1540 Suite A 504 Gran
Indian Head, Saskatchewan S0G 2K0
(306) 695-4663
(306) 569-6922
















