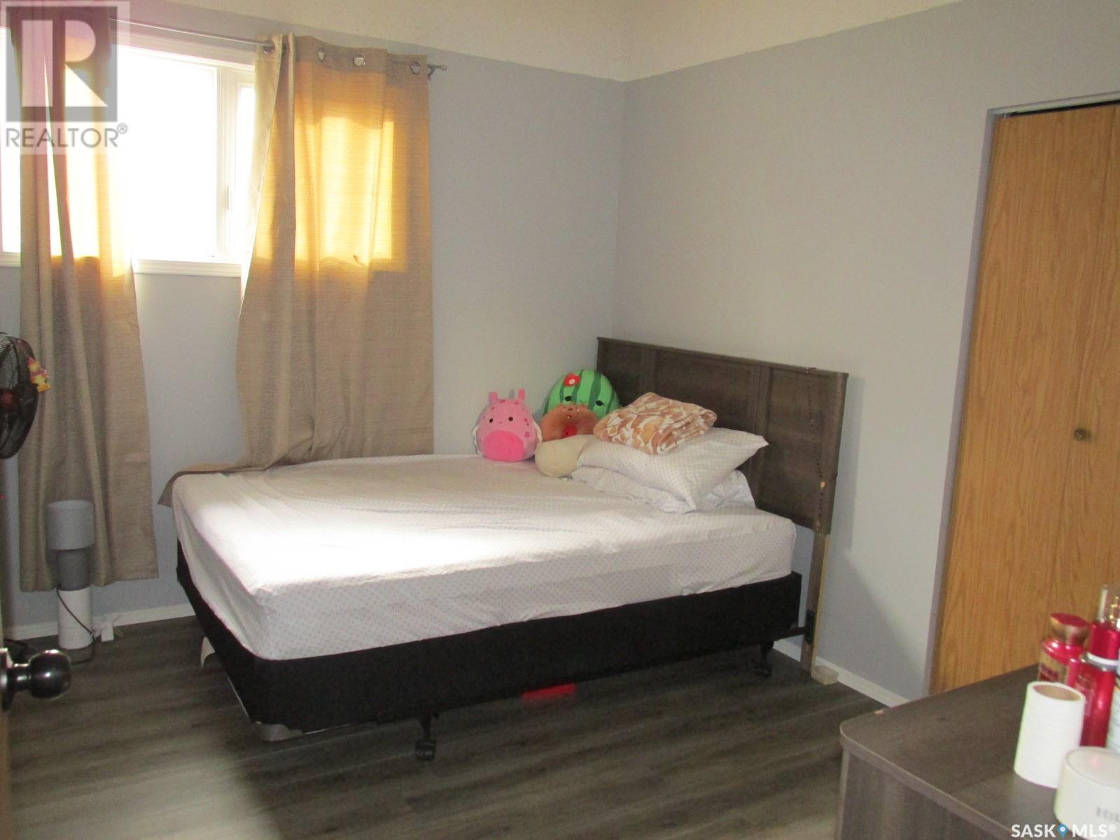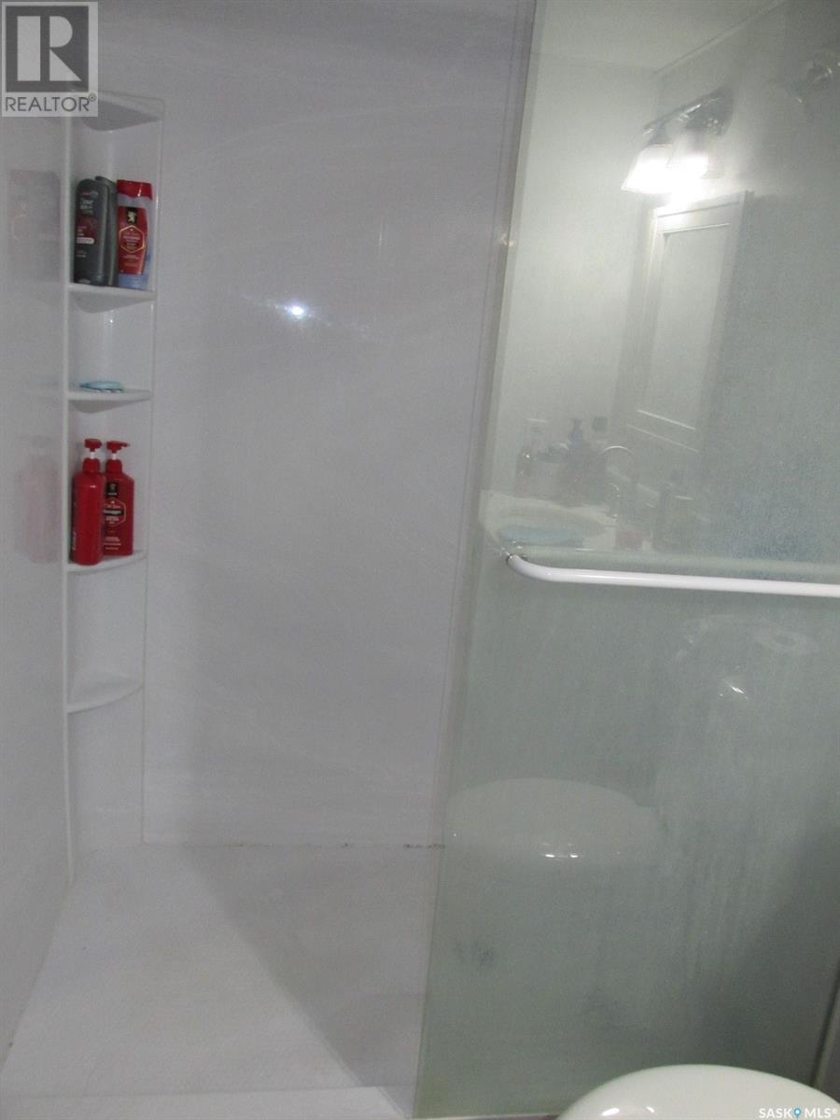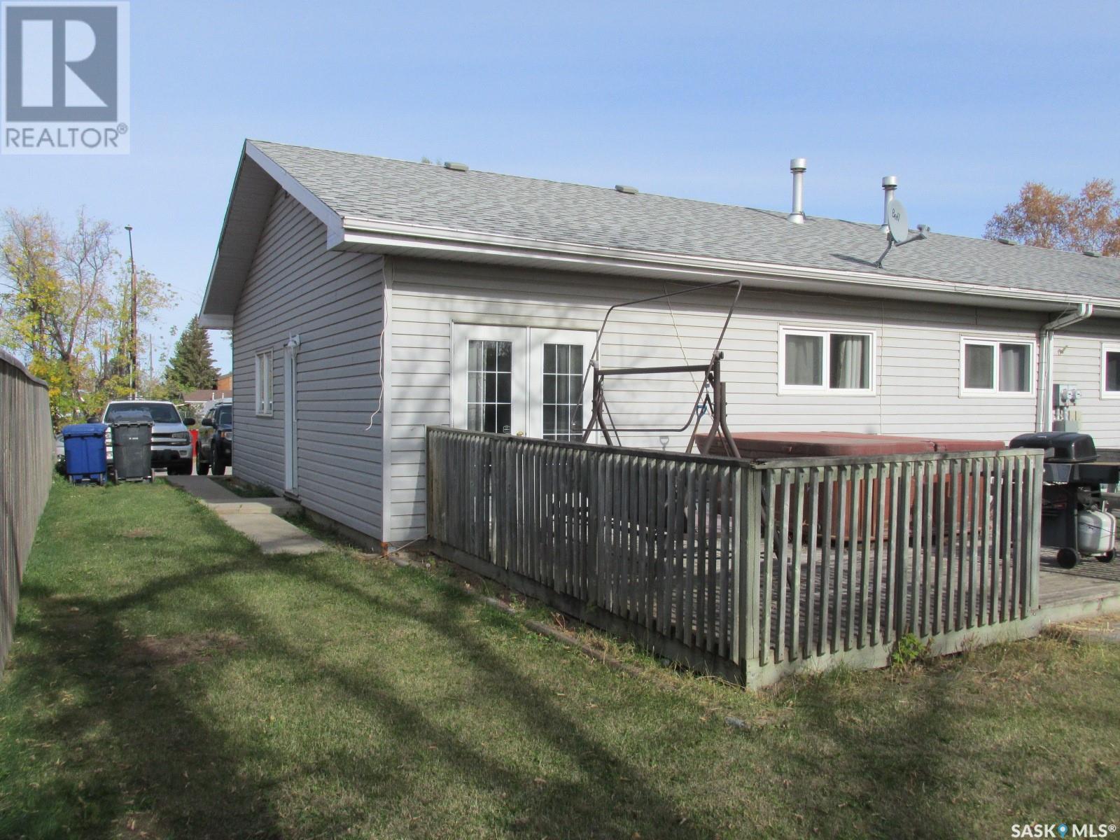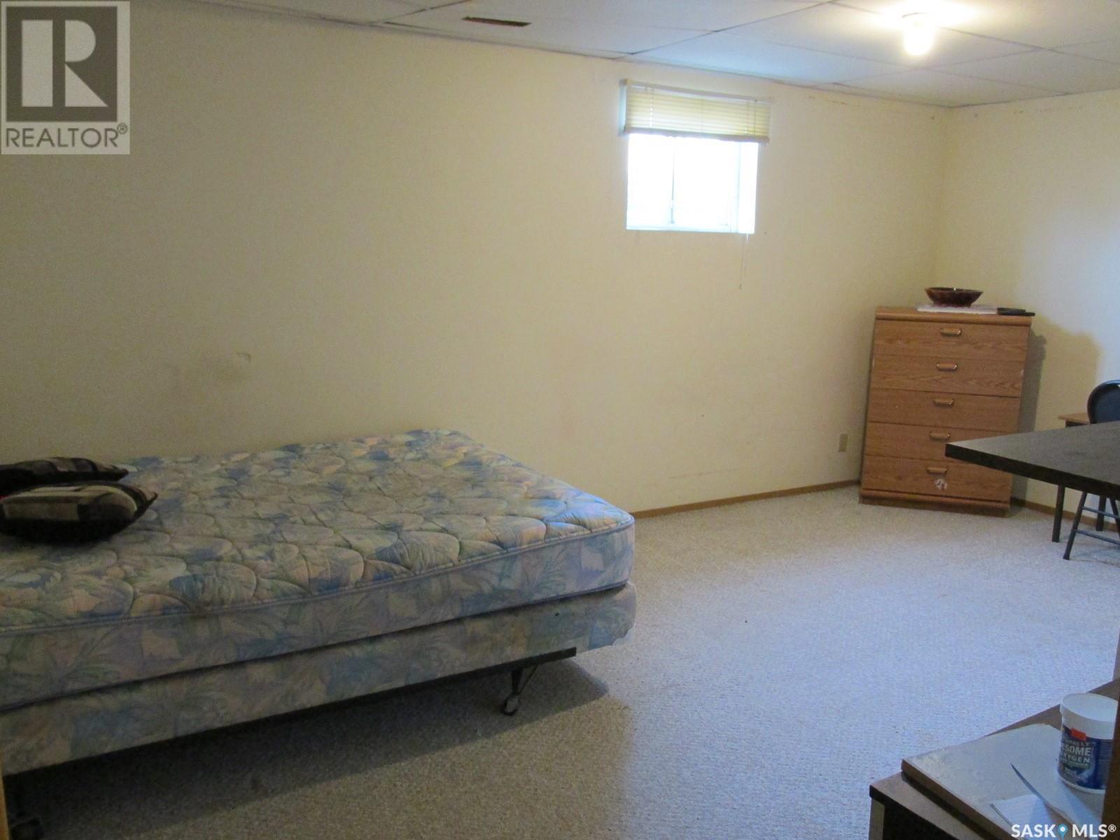804 - 806 9th Avenue W Nipawin, Saskatchewan S0E 1E0
$345,000
This is a great opportunity to own an investment property at 804 & 806 9th Ave W in Nipawin, SK! This duplex consists of two 1088 sq ft homes each, with finished basements. One property has 4 bedrooms (3 up, 1 down), 2 bathrooms, great kitchen/living area, laundry in the basement, updated vinyl plank flooring. Hot tub is in as-is condition. It has 2 sheds. Second property has 3 bedrooms (2 up 1 down), 3 bathrooms (one of which is an en-suite), great kitchen/living area, built-in stove&oven, laundry on the main floor, central A/C, central vacuum, 2 sheds. While the living room has the existing laminate, the rest of upstairs got new vinyl plank installed in 2024 and vinyl tile in the basement (new in 2024). High ceilings (about 9’8”). Both units have high efficiency furnaces, updated shingles. This is a great option for revenue generation. Phone today! (id:44479)
Property Details
| MLS® Number | SK985963 |
| Property Type | Single Family |
| Features | Treed, Rectangular, Double Width Or More Driveway |
| Structure | Deck, Patio(s) |
Building
| Bathroom Total | 5 |
| Bedrooms Total | 7 |
| Appliances | Washer, Refrigerator, Satellite Dish, Dishwasher, Dryer, Microwave, Alarm System, Freezer, Oven - Built-in, Window Coverings, Storage Shed, Stove |
| Architectural Style | Bungalow |
| Basement Development | Finished |
| Basement Type | Full (finished) |
| Constructed Date | 1968 |
| Cooling Type | Central Air Conditioning |
| Fire Protection | Alarm System |
| Heating Fuel | Natural Gas |
| Heating Type | Forced Air |
| Stories Total | 1 |
| Size Interior | 2176 Sqft |
| Type | Duplex |
Parking
| None | |
| Parking Space(s) | 4 |
Land
| Acreage | No |
| Fence Type | Partially Fenced |
| Landscape Features | Lawn |
| Size Frontage | 93 Ft |
| Size Irregular | 0.26 |
| Size Total | 0.26 Ac |
| Size Total Text | 0.26 Ac |
Rooms
| Level | Type | Length | Width | Dimensions |
|---|---|---|---|---|
| Basement | Family Room | 30 ft ,4 in | 14 ft ,11 in | 30 ft ,4 in x 14 ft ,11 in |
| Basement | Bedroom | 17 ft ,5 in | 11 ft ,7 in | 17 ft ,5 in x 11 ft ,7 in |
| Basement | 3pc Bathroom | 9 ft ,2 in | 5 ft ,2 in | 9 ft ,2 in x 5 ft ,2 in |
| Basement | Utility Room | 11 ft ,9 in | 9 ft ,2 in | 11 ft ,9 in x 9 ft ,2 in |
| Basement | Family Room | 30 ft ,6 in | 11 ft ,1 in | 30 ft ,6 in x 11 ft ,1 in |
| Basement | Bedroom | 10 ft ,10 in | 9 ft ,3 in | 10 ft ,10 in x 9 ft ,3 in |
| Basement | Laundry Room | 9 ft ,2 in | 8 ft ,11 in | 9 ft ,2 in x 8 ft ,11 in |
| Basement | 3pc Bathroom | 8 ft ,9 in | 4 ft ,11 in | 8 ft ,9 in x 4 ft ,11 in |
| Main Level | Kitchen | 18 ft ,11 in | 12 ft ,1 in | 18 ft ,11 in x 12 ft ,1 in |
| Main Level | Living Room | 21 ft ,2 in | 12 ft ,1 in | 21 ft ,2 in x 12 ft ,1 in |
| Main Level | Bedroom | 11 ft ,11 in | 9 ft ,6 in | 11 ft ,11 in x 9 ft ,6 in |
| Main Level | Bedroom | 11 ft ,8 in | 10 ft ,1 in | 11 ft ,8 in x 10 ft ,1 in |
| Main Level | 2pc Ensuite Bath | 5 ft | 4 ft ,10 in | 5 ft x 4 ft ,10 in |
| Main Level | 4pc Bathroom | 7 ft ,1 in | 5 ft ,10 in | 7 ft ,1 in x 5 ft ,10 in |
| Main Level | Kitchen | 15 ft ,4 in | 11 ft ,9 in | 15 ft ,4 in x 11 ft ,9 in |
| Main Level | Living Room | 21 ft ,1 in | 12 ft | 21 ft ,1 in x 12 ft |
| Main Level | Bedroom | 9 ft ,7 in | 9 ft ,5 in | 9 ft ,7 in x 9 ft ,5 in |
| Main Level | Bedroom | 11 ft ,11 in | 9 ft ,11 in | 11 ft ,11 in x 9 ft ,11 in |
| Main Level | Bedroom | 10 ft ,10 in | 10 ft ,10 in | 10 ft ,10 in x 10 ft ,10 in |
| Main Level | 3pc Bathroom | 7 ft ,3 in | 4 ft ,11 in | 7 ft ,3 in x 4 ft ,11 in |
https://www.realtor.ca/real-estate/27536427/804-806-9th-avenue-w-nipawin
Interested?
Contact us for more information

Yuriy Danyliuk
Salesperson
https://www.remaxbluechip.ca/

32 Smith Street West
Yorkton, Saskatchewan S3N 3X5
(306) 783-6666
(306) 782-4446




















































