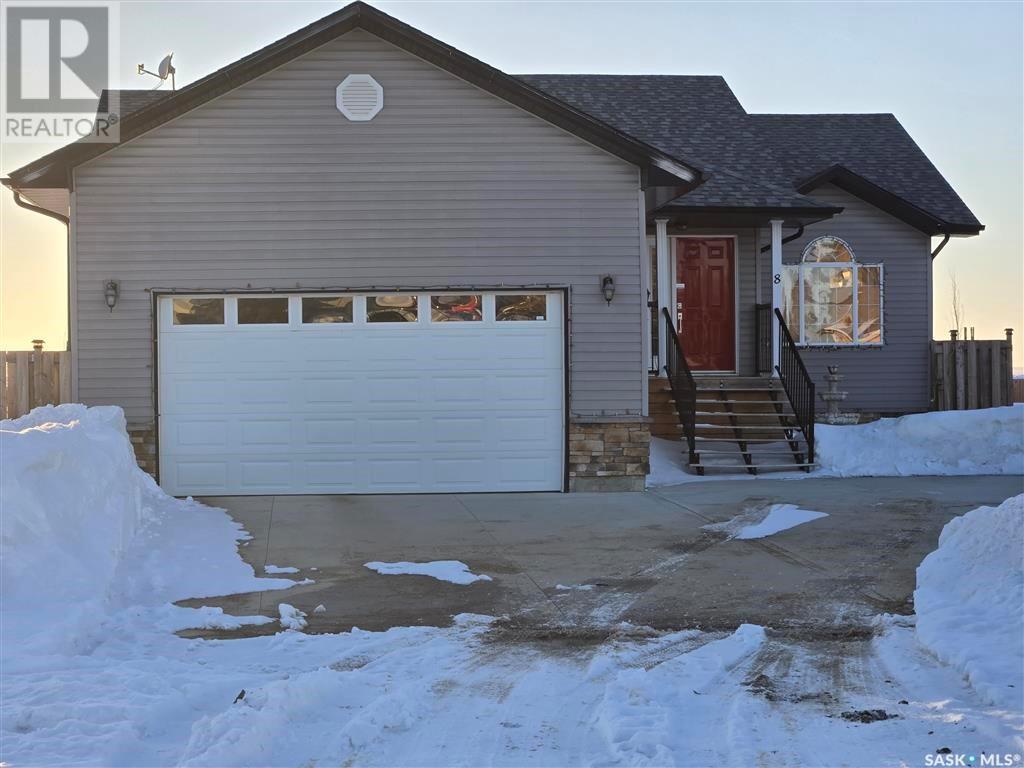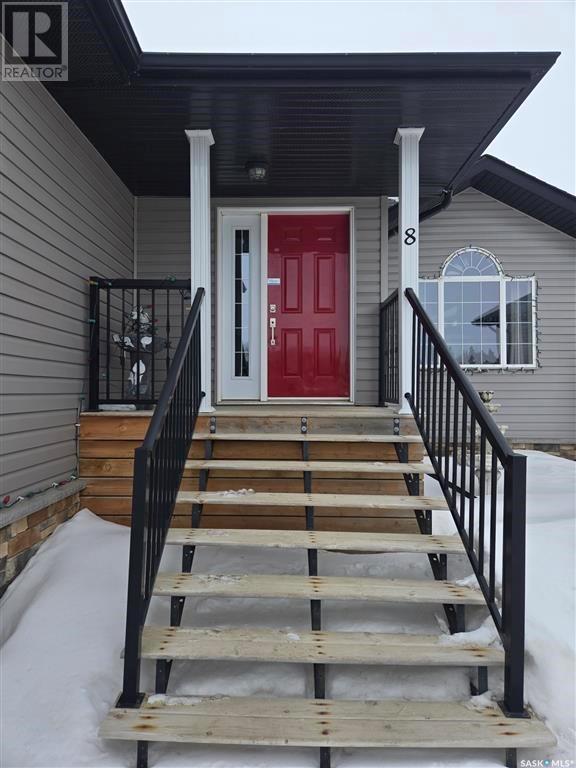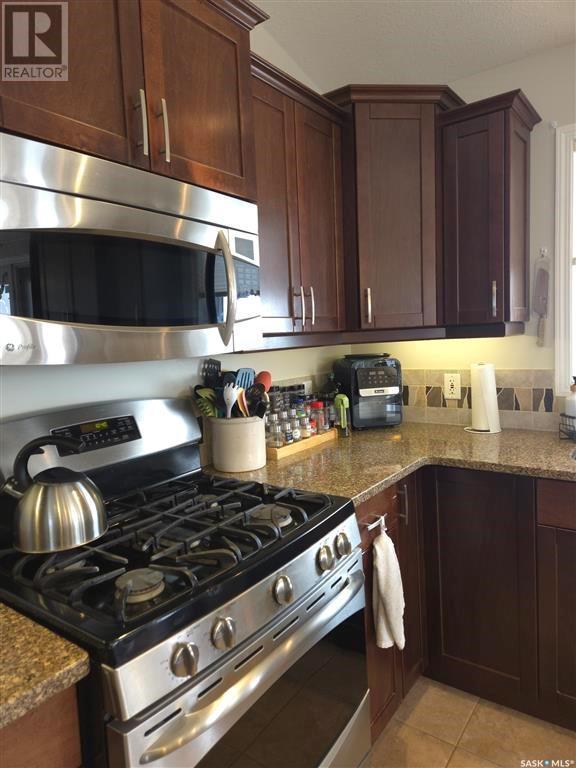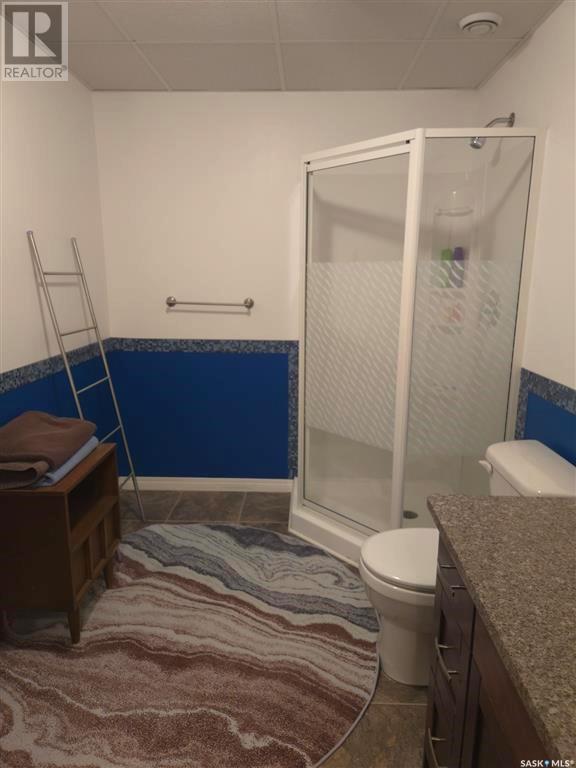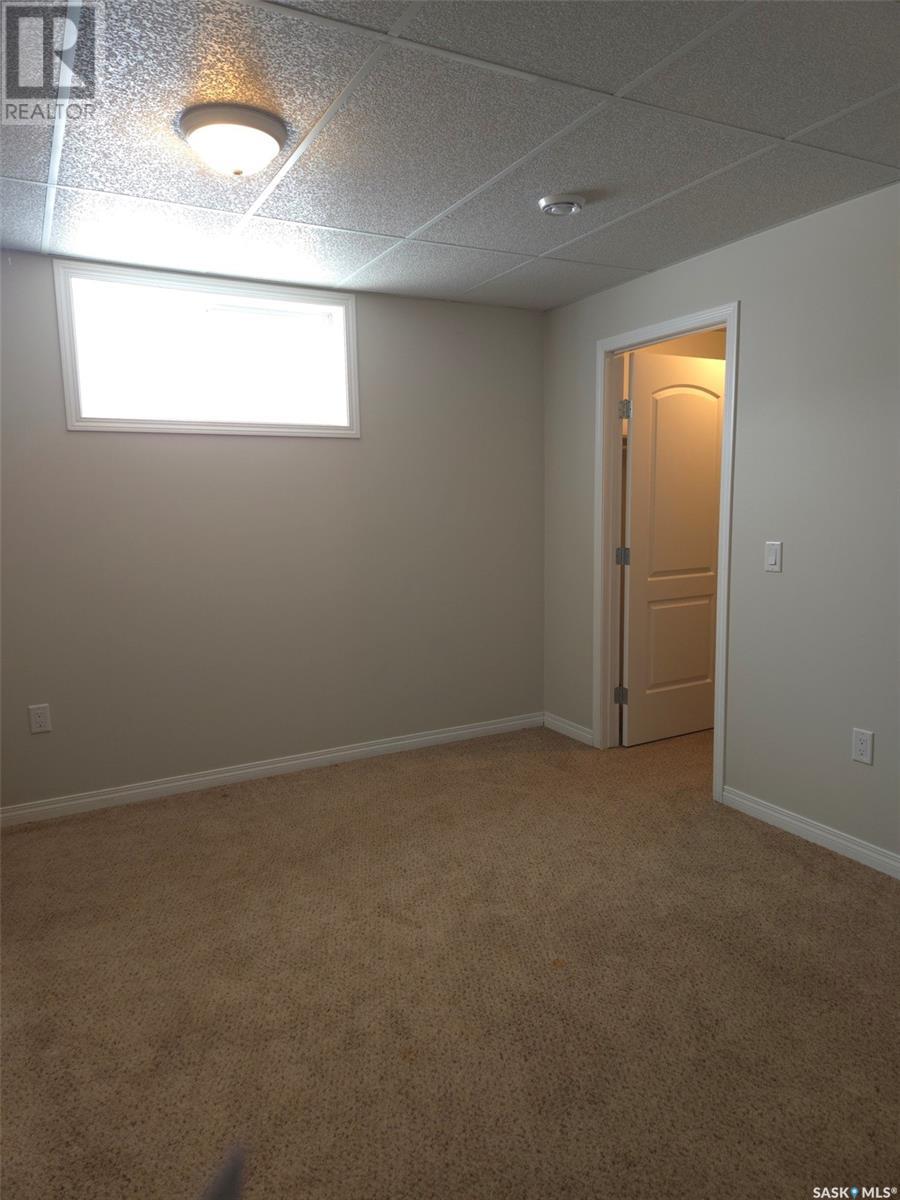8 Main Bay Muenster, Saskatchewan S0K 2Y0
$465,900
Welcome to this magnificent home located in Muenster Saskatchewan! This 1,410 sq. ft 5-bedroom, 3-bathroom home offers a lot to fall in love with! Located 10 minutes East of Humboldt, or a 40 minute commute to the BHP Jansen mine site. When you enter this home you will notice the pride that has been taken in every detail of this home, from the dark hardwood flooring to the beautiful quartz counter tops throughout. This home was set up for peace and quiet. The primary bedroom has been built with sound proofing drywall to ensure the evening worker gets a amazing rest. For the chef - the natural gas stove with its even cooking heat is ready to help you create incredible meals for your family. The completely finished basement with family room, two bedrooms, bathroom and large storage room is far from just a basement, it is an extension of the main level with the seamless flow throughout. Now if you love to entertain in the back yard, this is the place for you with the extra large lot completely fenced looking out to the open country and watching the sunset while relaxing on the deck, or wild life in it's element. This home is waiting for you. (id:44479)
Property Details
| MLS® Number | SK000235 |
| Property Type | Single Family |
| Features | Cul-de-sac, Irregular Lot Size, Sump Pump |
| Structure | Deck |
Building
| Bathroom Total | 3 |
| Bedrooms Total | 5 |
| Appliances | Washer, Refrigerator, Dishwasher, Dryer, Microwave, Window Coverings, Garage Door Opener Remote(s), Storage Shed, Stove |
| Architectural Style | Raised Bungalow |
| Basement Development | Finished |
| Basement Type | Full (finished) |
| Constructed Date | 2010 |
| Cooling Type | Central Air Conditioning |
| Fireplace Fuel | Gas |
| Fireplace Present | Yes |
| Fireplace Type | Conventional |
| Heating Fuel | Natural Gas |
| Heating Type | Forced Air |
| Stories Total | 1 |
| Size Interior | 1410 Sqft |
| Type | House |
Parking
| Attached Garage | |
| Parking Space(s) | 3 |
Land
| Acreage | No |
| Fence Type | Fence |
| Landscape Features | Lawn, Garden Area |
| Size Frontage | 39 Ft |
| Size Irregular | 12632.00 |
| Size Total | 12632 Sqft |
| Size Total Text | 12632 Sqft |
Rooms
| Level | Type | Length | Width | Dimensions |
|---|---|---|---|---|
| Basement | Other | 25 ft ,6 in | 18 ft | 25 ft ,6 in x 18 ft |
| Basement | 4pc Bathroom | 9 ft ,11 in | 6 ft ,8 in | 9 ft ,11 in x 6 ft ,8 in |
| Basement | Bedroom | 12 ft | 12 ft | 12 ft x 12 ft |
| Basement | Bedroom | 12 ft | 18 ft ,5 in | 12 ft x 18 ft ,5 in |
| Main Level | Other | 6 ft | 5 ft | 6 ft x 5 ft |
| Main Level | Kitchen | 16 ft | 14 ft | 16 ft x 14 ft |
| Main Level | Dining Room | 9 ft | 9 ft | 9 ft x 9 ft |
| Main Level | Living Room | 18 ft | 16 ft | 18 ft x 16 ft |
| Main Level | 4pc Bathroom | 10 ft | 5 ft | 10 ft x 5 ft |
| Main Level | Primary Bedroom | 13 ft ,11 in | 12 ft ,11 in | 13 ft ,11 in x 12 ft ,11 in |
| Main Level | 4pc Ensuite Bath | Measurements not available | ||
| Main Level | Bedroom | 12 ft ,11 in | 10 ft | 12 ft ,11 in x 10 ft |
| Main Level | Bedroom | 10 ft ,10 in | 10 ft ,10 in | 10 ft ,10 in x 10 ft ,10 in |
https://www.realtor.ca/real-estate/28101773/8-main-bay-muenster
Interested?
Contact us for more information
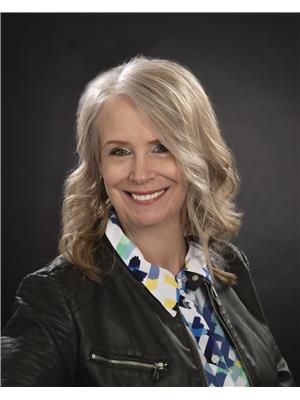
Renea Jurgens
Salesperson
Box 3587 621 Main Street
Humboldt, Saskatchewan S0K 2A0
(306) 682-5535

