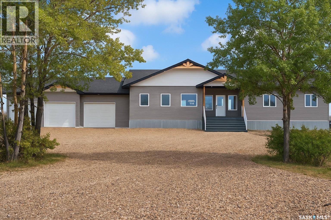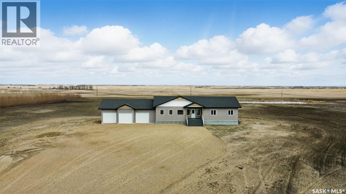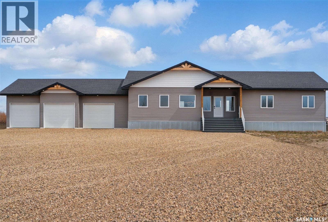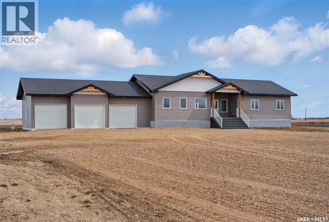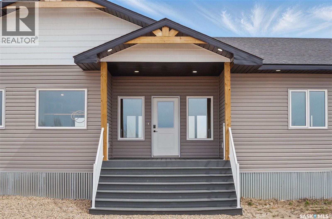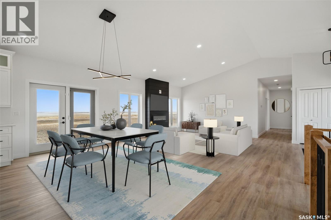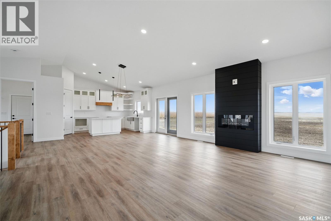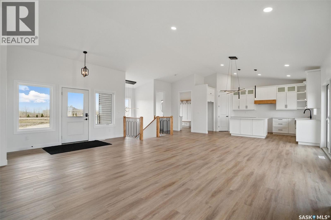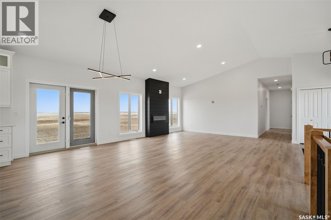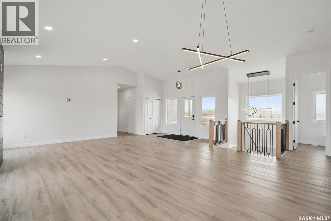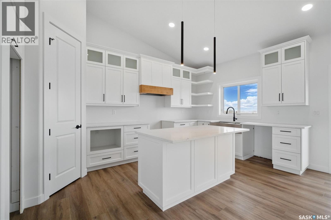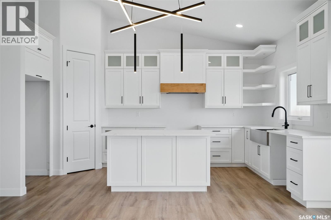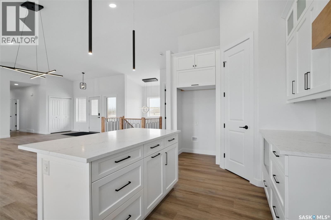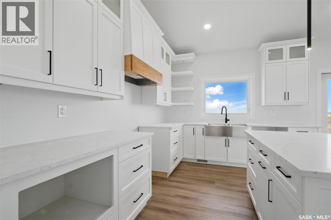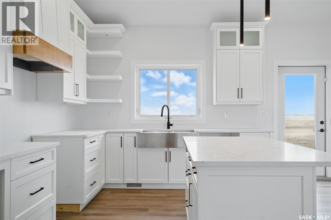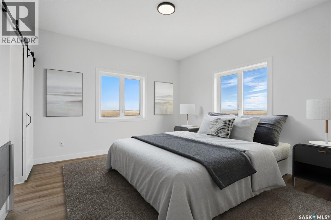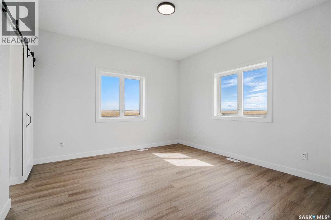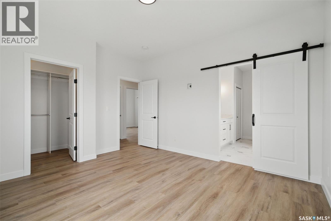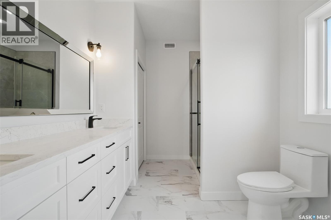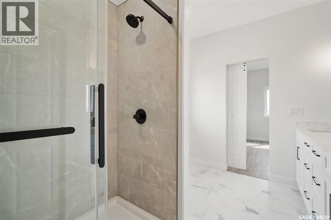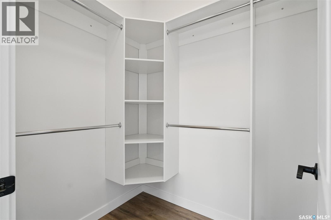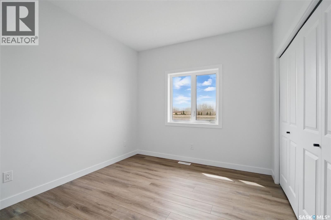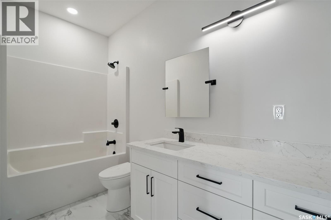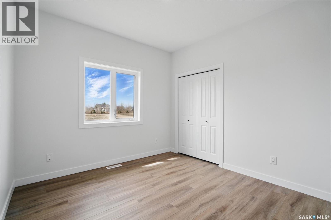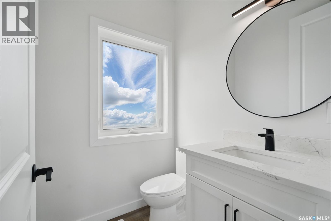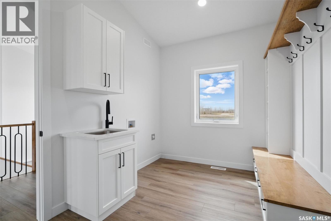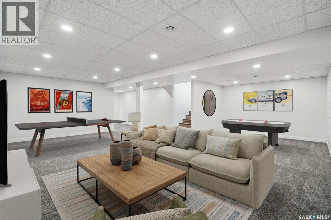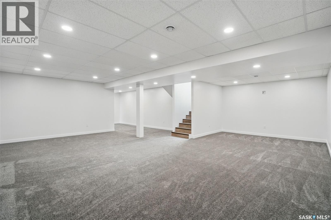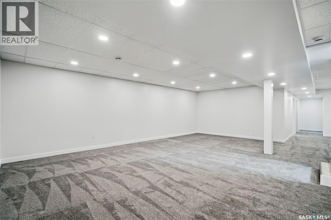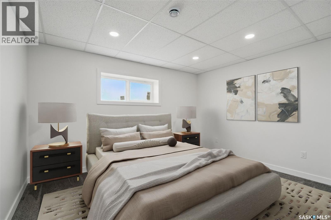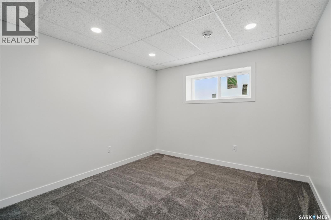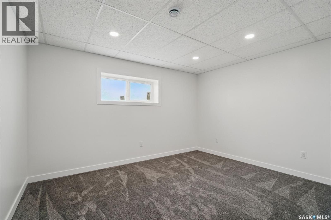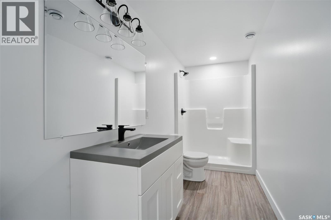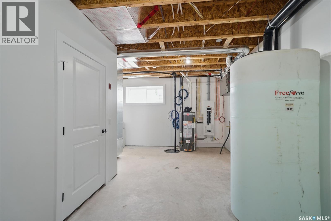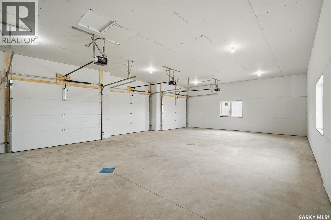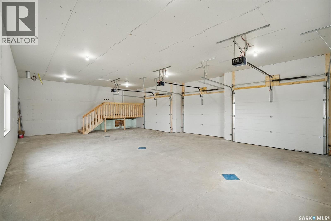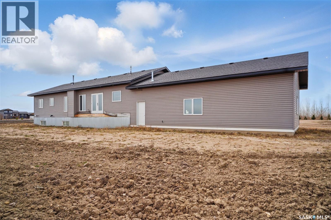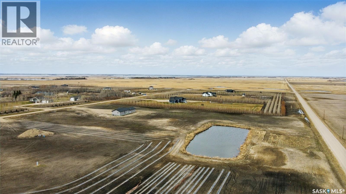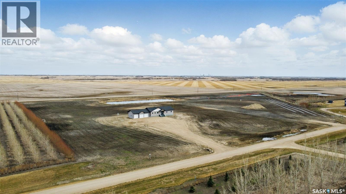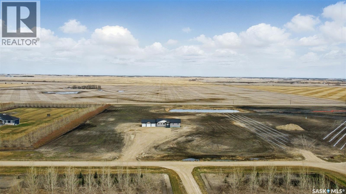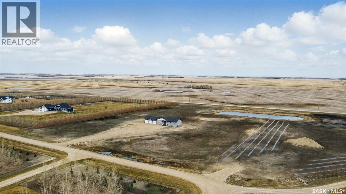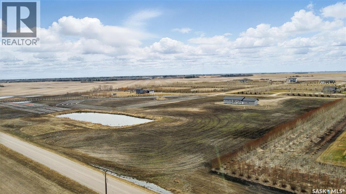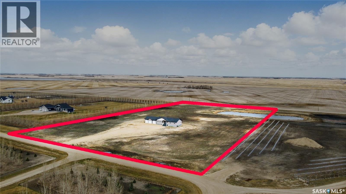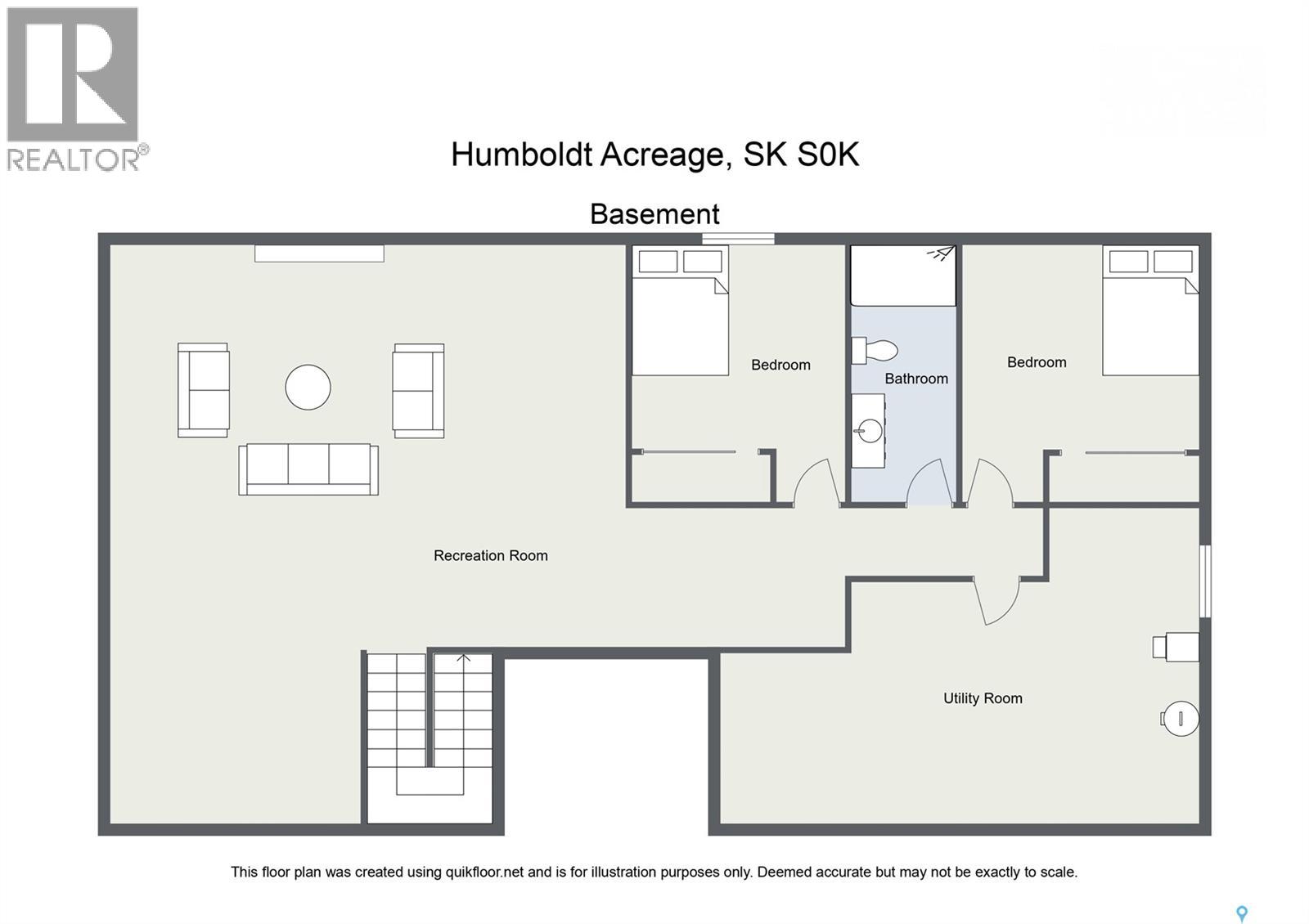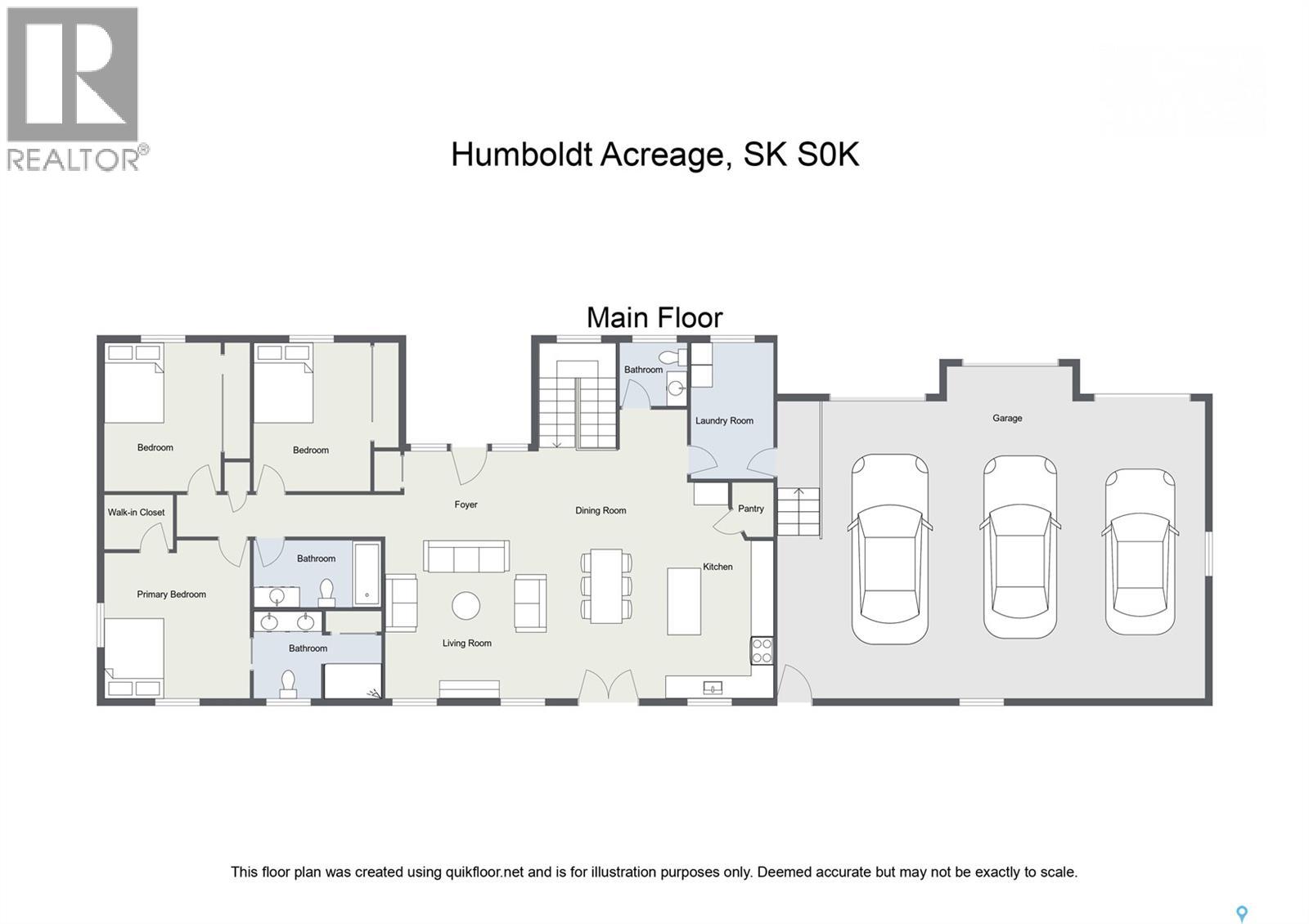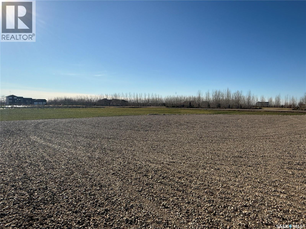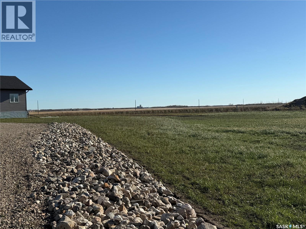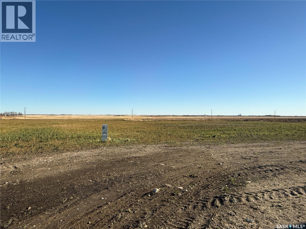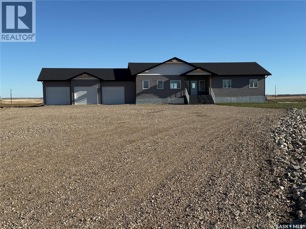8 George Drive Humboldt Rm No. 370, Saskatchewan S0K 2A0
$819,900
Experience the perfect blend of luxury and country charm with this stunning newly built bungalow set on 8.34 acres just a few minutes north of Humboldt. This thoughtfully designed property offers the peace and privacy of rural living while keeping city conveniences within easy reach. From the moment you arrive, you'll be drawn in by the beautifully crafted exterior and welcoming covered front deck. Step inside to discover a bright and open layout that showcases 9-foot ceilings, expansive windows with sweeping prairie views, and high-end vinyl plank flooring throughout. The heart of the home is the show-stopping kitchen, featuring crisp white cabinetry, quartz countertops, custom shelving and range hood, under-cabinet lighting, a massive island, and statement light fixtures that tie the space together beautifully. The spacious dining area is ideal for gatherings and leads to a future deck space, while the living room centers around a sleek, modern fireplace. Down the hall, you'll find three generous bedrooms, including a luxurious primary suite complete with a walk-in closet and spa-inspired ensuite. A full bathroom, powder room, and a well-appointed mudroom with built-in lockers and laundry facilities complete the main level, with direct access to the oversized triple attached garage—perfect for vehicles, tools, and all your recreational gear. Downstairs, the newly finished ICF basement offers an impressive extension of living space. Enjoy a massive family room ideal for movie nights or entertaining, two additional bedrooms, and a beautifully finished bathroom that combines elegance and function. Additional highlights include roughed-in in-floor heating for both the basement and garage, a large gravel driveway, and a dugout for your future landscaping or gardening plans. With exceptional craftsmanship, turnkey finishes, and unbeatable location just outside Humboldt, this acreage is the total package—move-in ready and waiting for you to make it your own! (id:44479)
Property Details
| MLS® Number | SK004099 |
| Property Type | Single Family |
| Community Features | School Bus |
| Features | Acreage, Sump Pump |
Building
| Bathroom Total | 4 |
| Bedrooms Total | 5 |
| Appliances | Garage Door Opener Remote(s), Hood Fan |
| Architectural Style | Raised Bungalow |
| Basement Development | Finished |
| Basement Type | Full (finished) |
| Constructed Date | 2023 |
| Cooling Type | Central Air Conditioning, Air Exchanger |
| Fireplace Fuel | Electric |
| Fireplace Present | Yes |
| Fireplace Type | Conventional |
| Heating Fuel | Natural Gas |
| Heating Type | Forced Air, In Floor Heating |
| Stories Total | 1 |
| Size Interior | 1734 Sqft |
| Type | House |
Parking
| Attached Garage | |
| Gravel | |
| Parking Space(s) | 10 |
Land
| Acreage | Yes |
| Size Irregular | 8.34 |
| Size Total | 8.34 Ac |
| Size Total Text | 8.34 Ac |
Rooms
| Level | Type | Length | Width | Dimensions |
|---|---|---|---|---|
| Basement | Family Room | 26 ft ,10 in | 26 ft ,9 in | 26 ft ,10 in x 26 ft ,9 in |
| Basement | Bedroom | 13 ft ,8 in | 11 ft | 13 ft ,8 in x 11 ft |
| Basement | 3pc Bathroom | 13 ft ,6 in | 4 ft ,11 in | 13 ft ,6 in x 4 ft ,11 in |
| Basement | Bedroom | 13 ft ,8 in | 13 ft ,8 in | 13 ft ,8 in x 13 ft ,8 in |
| Basement | Other | Measurements not available | ||
| Main Level | Foyer | 15 ft ,6 in | 7 ft ,2 in | 15 ft ,6 in x 7 ft ,2 in |
| Main Level | Living Room | 16 ft ,6 in | 14 ft | 16 ft ,6 in x 14 ft |
| Main Level | Dining Room | 18 ft ,6 in | 12 ft ,1 in | 18 ft ,6 in x 12 ft ,1 in |
| Main Level | Kitchen | 14 ft ,7 in | 11 ft ,7 in | 14 ft ,7 in x 11 ft ,7 in |
| Main Level | 2pc Bathroom | 5 ft ,5 in | 5 ft | 5 ft ,5 in x 5 ft |
| Main Level | Other | 11 ft ,4 in | 8 ft ,1 in | 11 ft ,4 in x 8 ft ,1 in |
| Main Level | Bedroom | 10 ft ,5 in | 10 ft | 10 ft ,5 in x 10 ft |
| Main Level | 4pc Bathroom | 4 ft ,10 in | 10 ft ,10 in | 4 ft ,10 in x 10 ft ,10 in |
| Main Level | Bedroom | 10 ft ,5 in | 10 ft | 10 ft ,5 in x 10 ft |
| Main Level | Primary Bedroom | 13 ft | 12 ft | 13 ft x 12 ft |
| Main Level | 4pc Ensuite Bath | 11 ft | 8 ft | 11 ft x 8 ft |
https://www.realtor.ca/real-estate/28236983/8-george-drive-humboldt-rm-no-370
Interested?
Contact us for more information
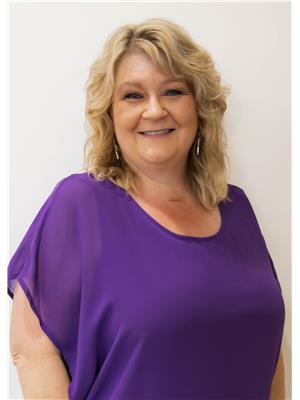
Pauline Sunderland
Salesperson

#211 - 220 20th St W
Saskatoon, Saskatchewan S7M 0W9
(866) 773-5421

