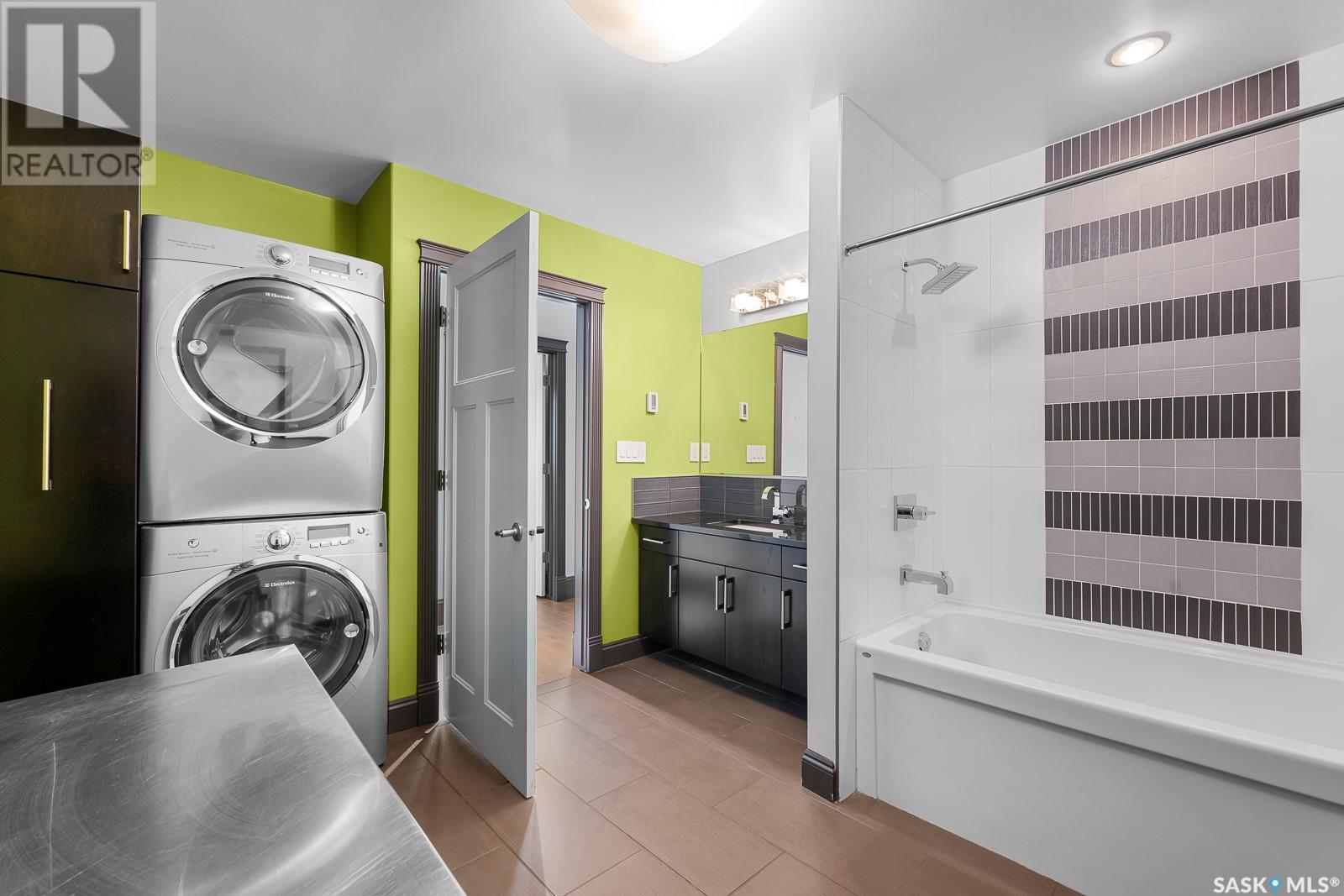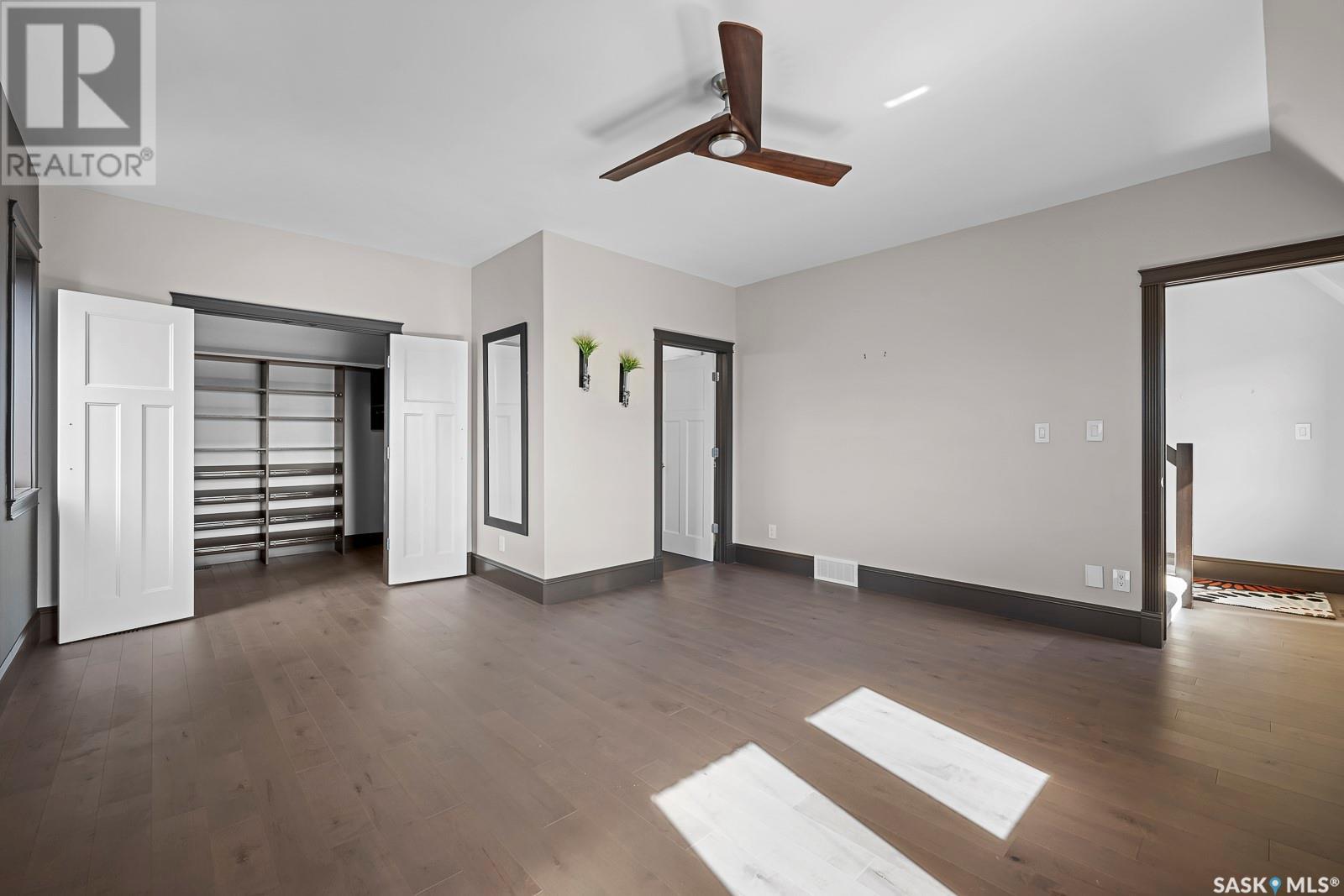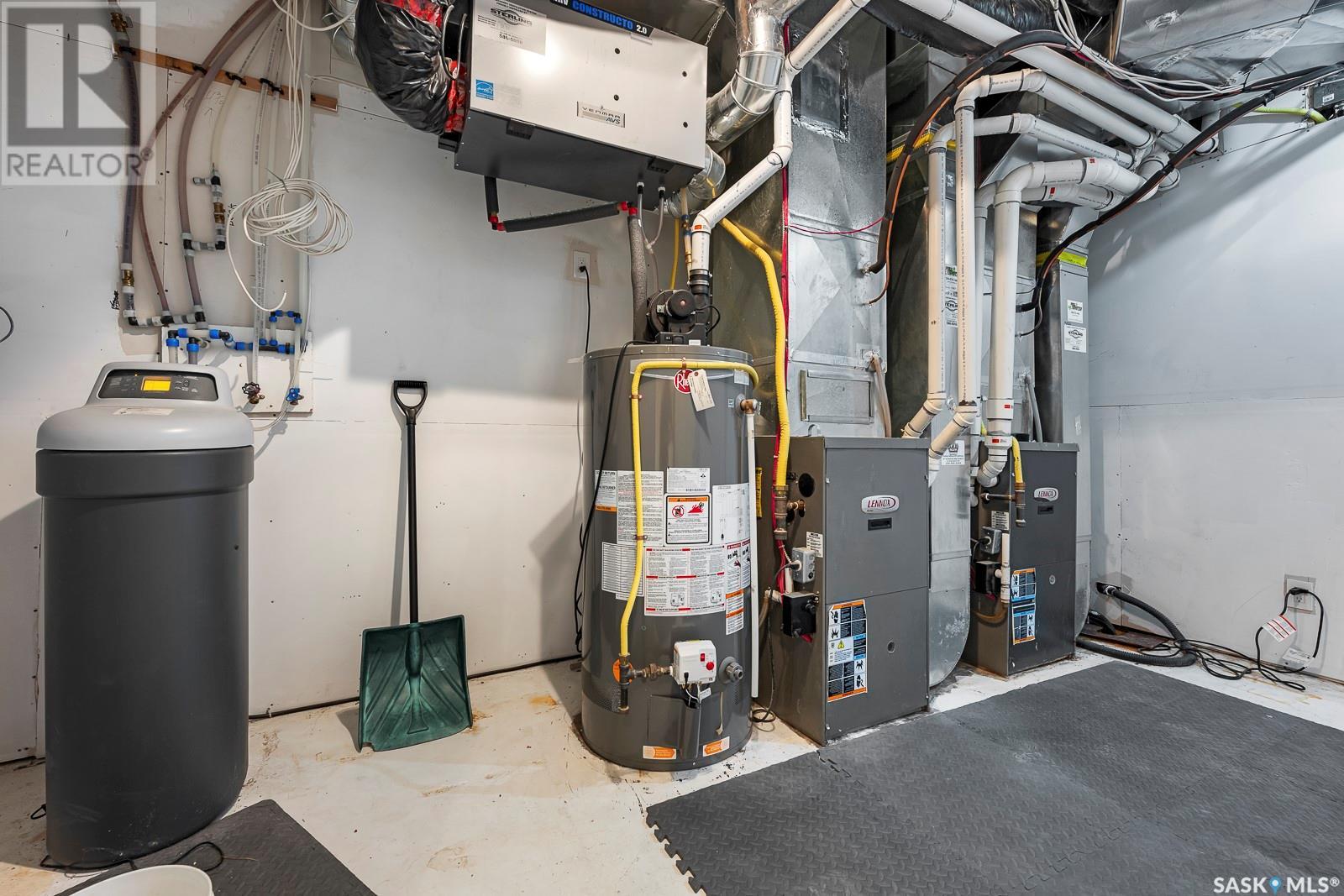8 1651 Anson Road Regina, Saskatchewan S4P 1B8
$799,000Maintenance,
$629 Monthly
Maintenance,
$629 MonthlyStep into history combined with modern elegance at The Lofts of St. Chad. This one-of-a-kind heritage property, dating back to 1910, boasts soaring high ceilings, a stunning kitchen with exquisite finishes, and eye-catching features throughout. With 3 spacious bedrooms and 4 luxurious bathrooms, this condo provides both comfort and style. The property includes a detached heated 2-car garage—perfect for convenience in every season. Ideally located close to all amenities, it truly is a gem that begs to be seen. (id:44479)
Property Details
| MLS® Number | SK000058 |
| Property Type | Single Family |
| Neigbourhood | Arnhem Place |
| Community Features | Pets Allowed With Restrictions |
| Features | Double Width Or More Driveway, Sump Pump |
| Structure | Deck |
Building
| Bathroom Total | 4 |
| Bedrooms Total | 3 |
| Appliances | Washer, Refrigerator, Dishwasher, Dryer, Oven - Built-in, Window Coverings, Garage Door Opener Remote(s), Hood Fan, Stove |
| Architectural Style | 3 Level |
| Basement Development | Finished |
| Basement Type | Full (finished) |
| Constructed Date | 1910 |
| Cooling Type | Central Air Conditioning, Air Exchanger |
| Fireplace Fuel | Electric |
| Fireplace Present | Yes |
| Fireplace Type | Conventional |
| Heating Fuel | Geo Thermal, Natural Gas |
| Heating Type | Forced Air, Hot Water, In Floor Heating |
| Stories Total | 3 |
| Size Interior | 2394 Sqft |
| Type | Row / Townhouse |
Parking
| Detached Garage | |
| Heated Garage | |
| Parking Space(s) | 4 |
Land
| Acreage | No |
Rooms
| Level | Type | Length | Width | Dimensions |
|---|---|---|---|---|
| Second Level | Bedroom | 9 ft | 14 ft ,3 in | 9 ft x 14 ft ,3 in |
| Second Level | 4pc Bathroom | Measurements not available | ||
| Second Level | Bedroom | 15 ft ,5 in | 17 ft ,1 in | 15 ft ,5 in x 17 ft ,1 in |
| Second Level | Laundry Room | Measurements not available | ||
| Second Level | 5pc Bathroom | Measurements not available | ||
| Third Level | Primary Bedroom | 15 ft ,9 in | 10 ft ,8 in | 15 ft ,9 in x 10 ft ,8 in |
| Third Level | Dining Nook | 14 ft ,8 in | 16 ft ,6 in | 14 ft ,8 in x 16 ft ,6 in |
| Basement | Other | Measurements not available | ||
| Main Level | Other | 14 ft | 24 ft | 14 ft x 24 ft |
| Main Level | Kitchen | 10 ft ,6 in | 17 ft ,6 in | 10 ft ,6 in x 17 ft ,6 in |
| Main Level | Dining Room | 7 ft | 14 ft | 7 ft x 14 ft |
| Main Level | 2pc Bathroom | Measurements not available |
https://www.realtor.ca/real-estate/28089427/8-1651-anson-road-regina-arnhem-place
Interested?
Contact us for more information
Michael Duggleby
Broker
mikeduggleby.com/

2160 Victoria Avenue East
Regina, Saskatchewan S4N 7B9
(306) 359-1900
(306) 352-9696

Leah Graham
Salesperson
202-2595 Quance Street East
Regina, Saskatchewan S4V 2Y8
(306) 359-1900































