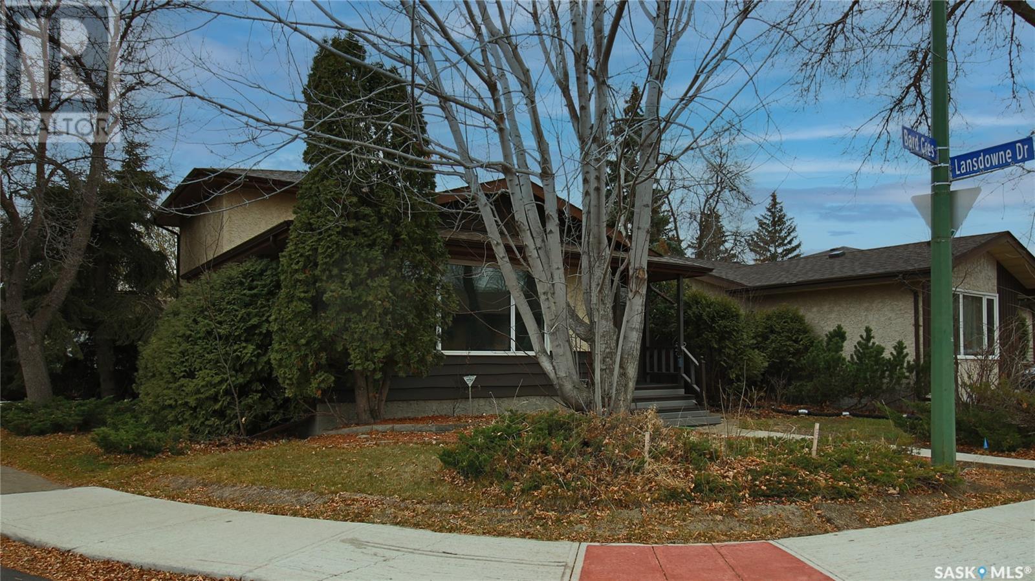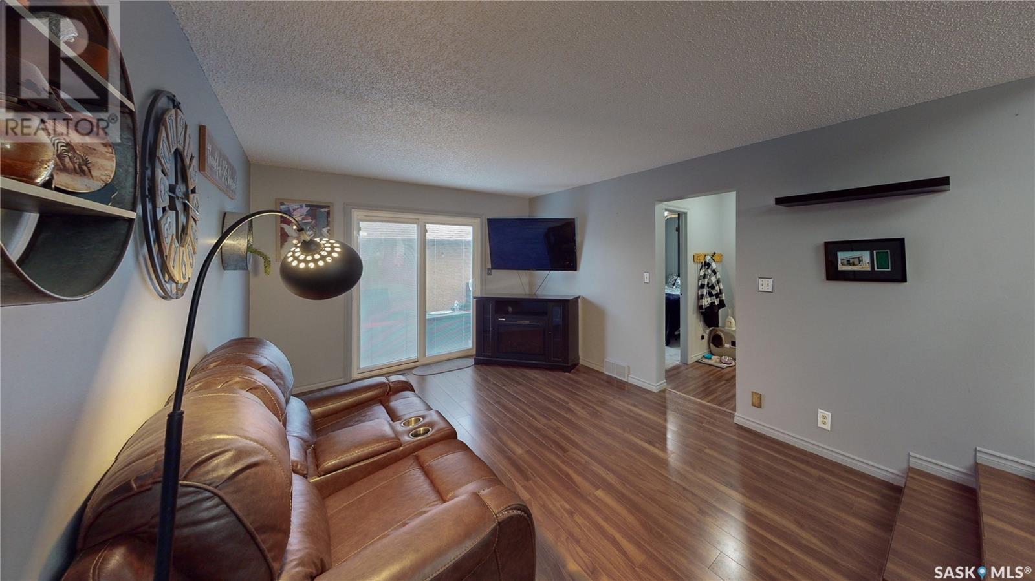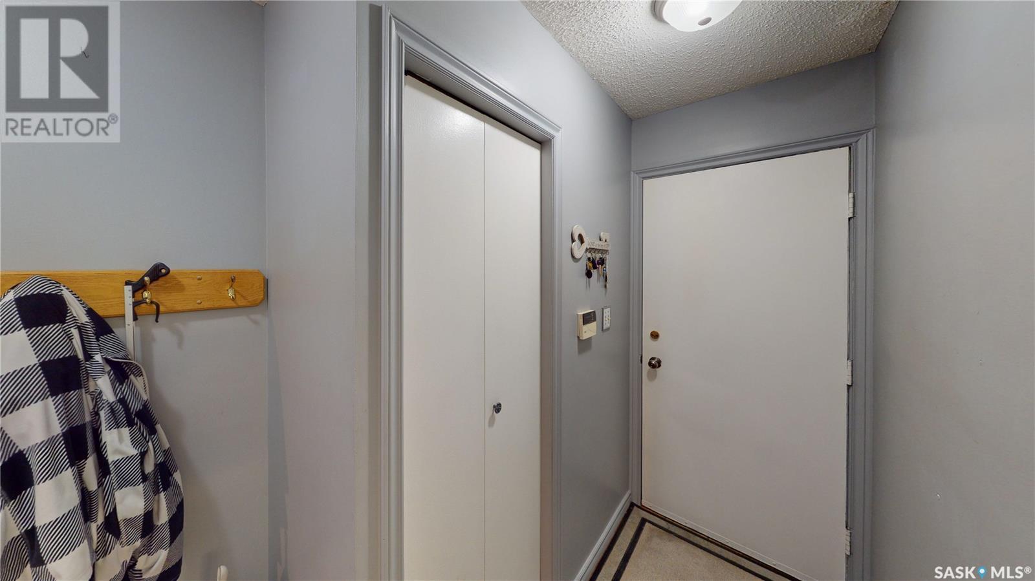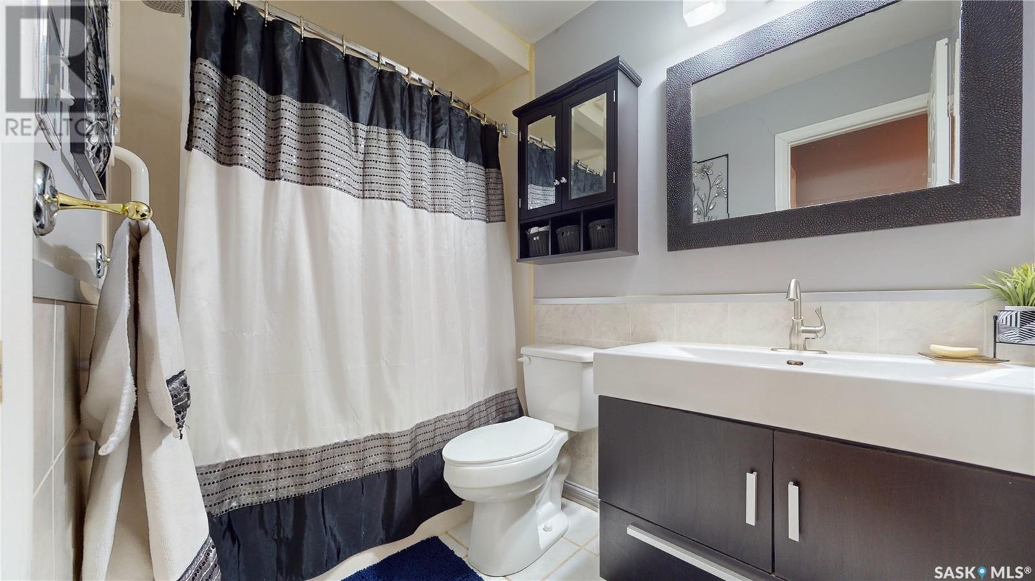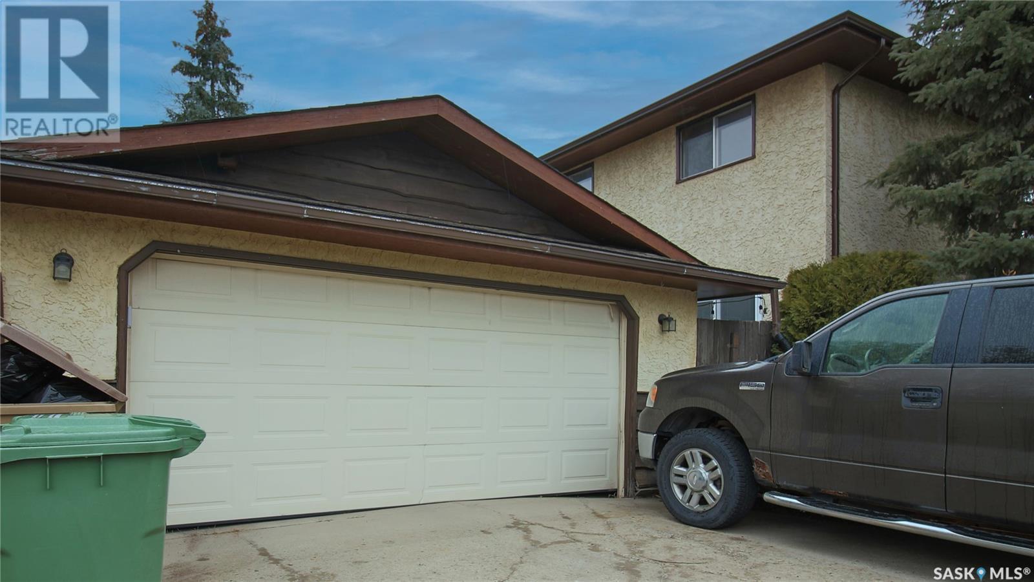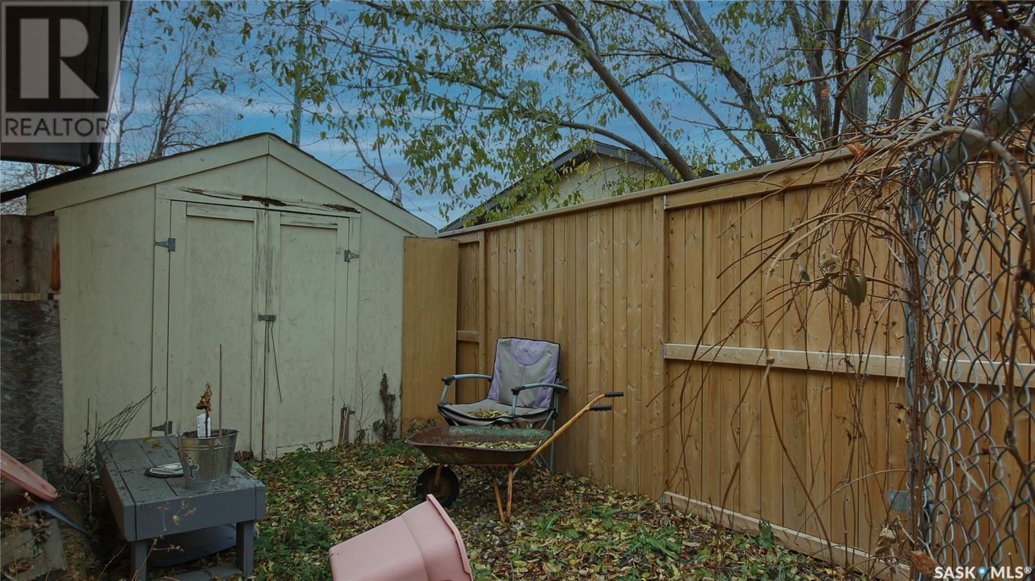797 Bard Crescent Regina, Saskatchewan S4X 2L1
$345,900
Located on a quiet crescent, this delightful two-story split home perfectly blends comfort and charm. Step through the front entry into a spacious foyer that opens to a bright and inviting living room. The open-concept main floor is an entertainer's dream, featuring a dining room for family dinners, a cozy kitchen with painted cabinets and a touch of sparkle from the backsplash, and a sunken family room with access to the back porch. The main floor also includes a third bedroom, a convenient half bath, and updated features such as newer windows and a recently replaced patio slider. The second floor is your personal retreat, offering a primary bedroom with a walk-in closet and a half-bath ensuite, a second bedroom, and a full four-piece bathroom. The fully finished basement expands your living space with a recreation room, an adjoining games room, a den, and a laundry/utility room. Enjoy a peaceful backyard oasis with two decks, a garden area, a serene water feature, and a newer fence! The 24x22 double-car garage provides ample space for parking and storage. This home has everything a family needs—spacious living areas, modern updates, and a relaxing outdoor escape. Don’t miss out on this McCarthy Park gem! Contact your agent to schedule your private showing today! (id:44479)
Property Details
| MLS® Number | SK988196 |
| Property Type | Single Family |
| Neigbourhood | McCarthy Park |
| Features | Treed, Corner Site, Irregular Lot Size, Double Width Or More Driveway, Sump Pump |
| Structure | Deck, Patio(s) |
Building
| Bathroom Total | 3 |
| Bedrooms Total | 3 |
| Appliances | Washer, Refrigerator, Dishwasher, Dryer, Microwave, Alarm System, Window Coverings, Garage Door Opener Remote(s), Storage Shed, Stove |
| Architectural Style | 2 Level |
| Basement Development | Finished |
| Basement Type | Full (finished) |
| Constructed Date | 1980 |
| Cooling Type | Central Air Conditioning |
| Fire Protection | Alarm System |
| Heating Fuel | Natural Gas |
| Heating Type | Forced Air |
| Stories Total | 2 |
| Size Interior | 1379 Sqft |
| Type | House |
Parking
| Detached Garage | |
| Parking Space(s) | 4 |
Land
| Acreage | No |
| Fence Type | Fence |
| Landscape Features | Lawn, Garden Area |
| Size Irregular | 5523.00 |
| Size Total | 5523 Sqft |
| Size Total Text | 5523 Sqft |
Rooms
| Level | Type | Length | Width | Dimensions |
|---|---|---|---|---|
| Second Level | Primary Bedroom | Measurements not available | ||
| Second Level | 2pc Ensuite Bath | Measurements not available | ||
| Second Level | Bedroom | Measurements not available | ||
| Second Level | 4pc Bathroom | 8 ft ,6 in | 8 ft ,6 in x Measurements not available | |
| Basement | Other | 13 ft ,6 in | 13 ft ,6 in x Measurements not available | |
| Basement | Den | Measurements not available | ||
| Basement | Laundry Room | 29 ft ,4 in | Measurements not available x 29 ft ,4 in | |
| Basement | Games Room | Measurements not available | ||
| Main Level | Living Room | Measurements not available | ||
| Main Level | Dining Room | Measurements not available | ||
| Main Level | Kitchen | Measurements not available | ||
| Main Level | Family Room | Measurements not available | ||
| Main Level | Bedroom | 12 ft ,1 in | 12 ft ,1 in x Measurements not available | |
| Main Level | 2pc Bathroom | Measurements not available | ||
| Main Level | Foyer | 7 ft ,5 in | 7 ft ,5 in x Measurements not available |
https://www.realtor.ca/real-estate/27660049/797-bard-crescent-regina-mccarthy-park
Interested?
Contact us for more information
Arianna E Miron
Salesperson
https://www.facebook.com/ariannamironremax/

2350 - 2nd Avenue
Regina, Saskatchewan S4R 1A6
(306) 791-7666
(306) 565-0088
https://remaxregina.ca/

Rick Miron
Salesperson
www.rickmiron.ca/

2350 - 2nd Avenue
Regina, Saskatchewan S4R 1A6
(306) 791-7666
(306) 565-0088
https://remaxregina.ca/


