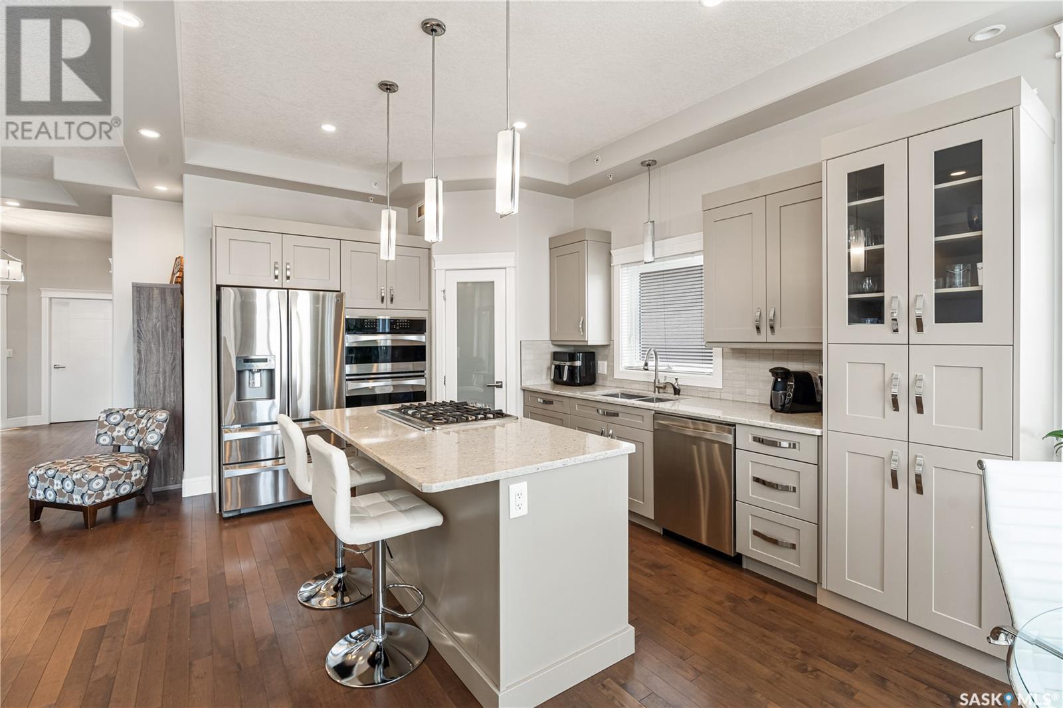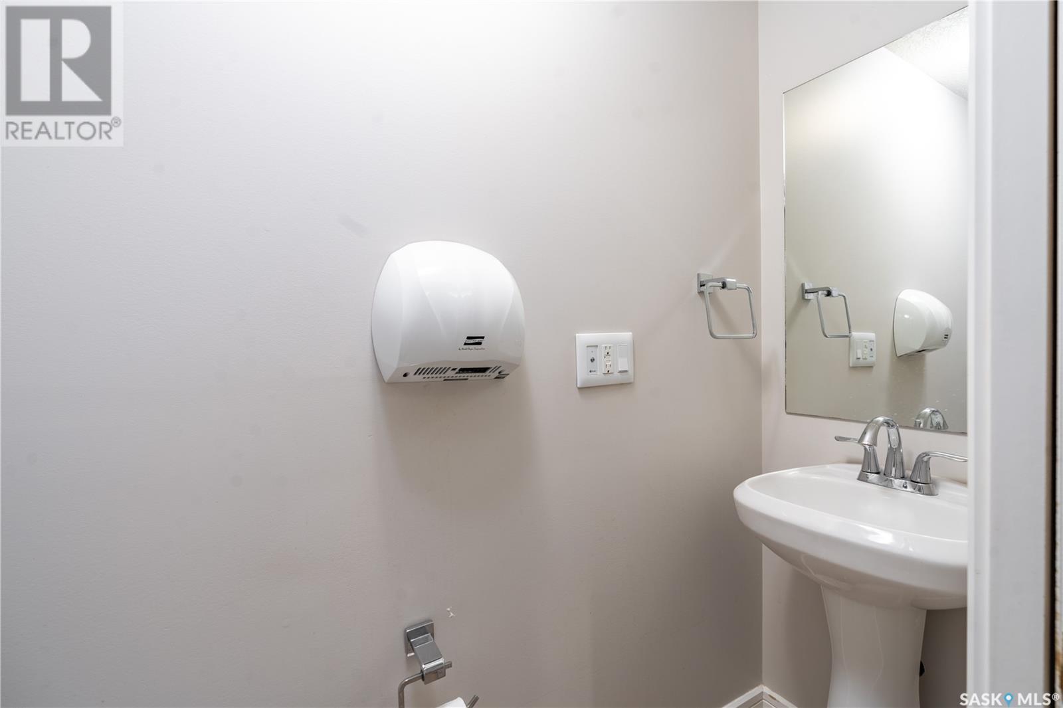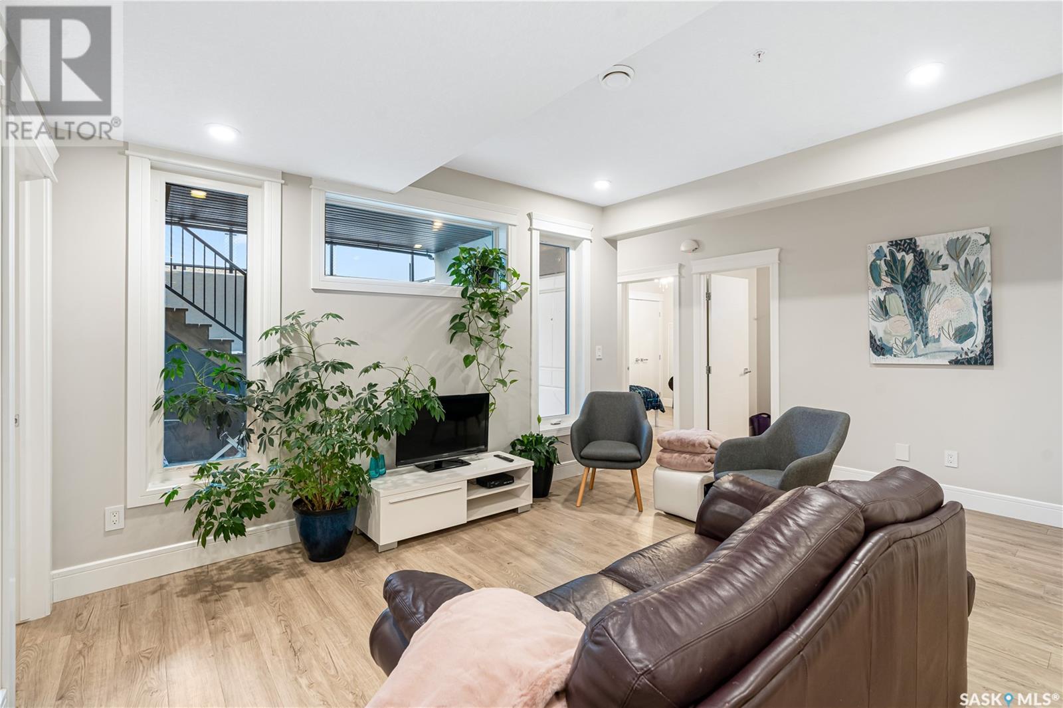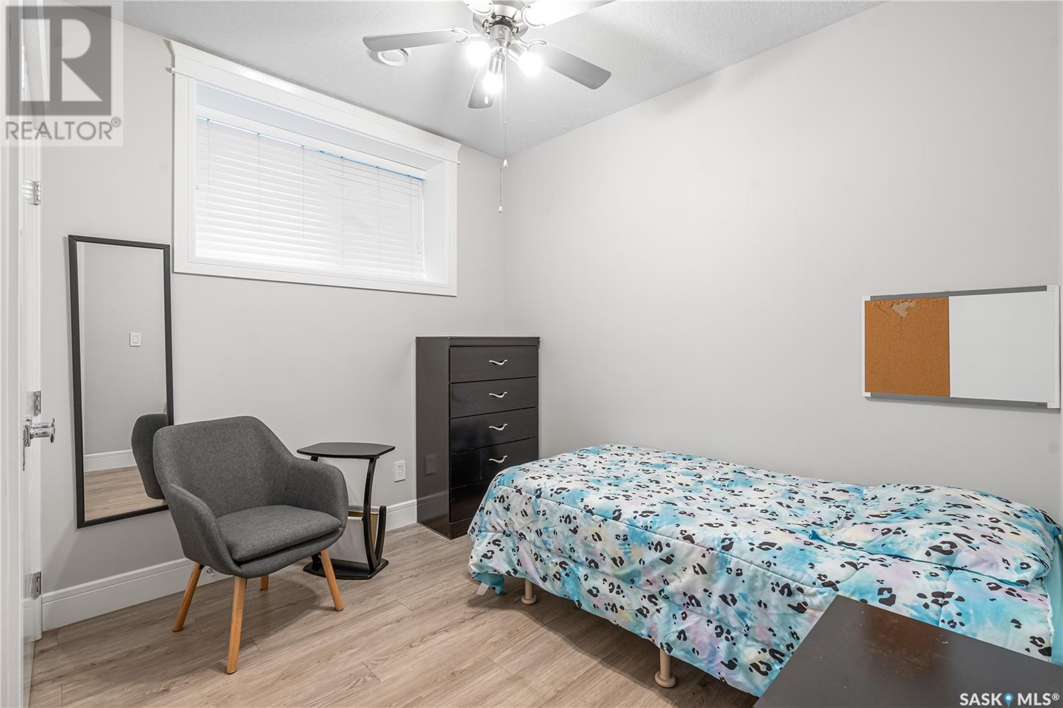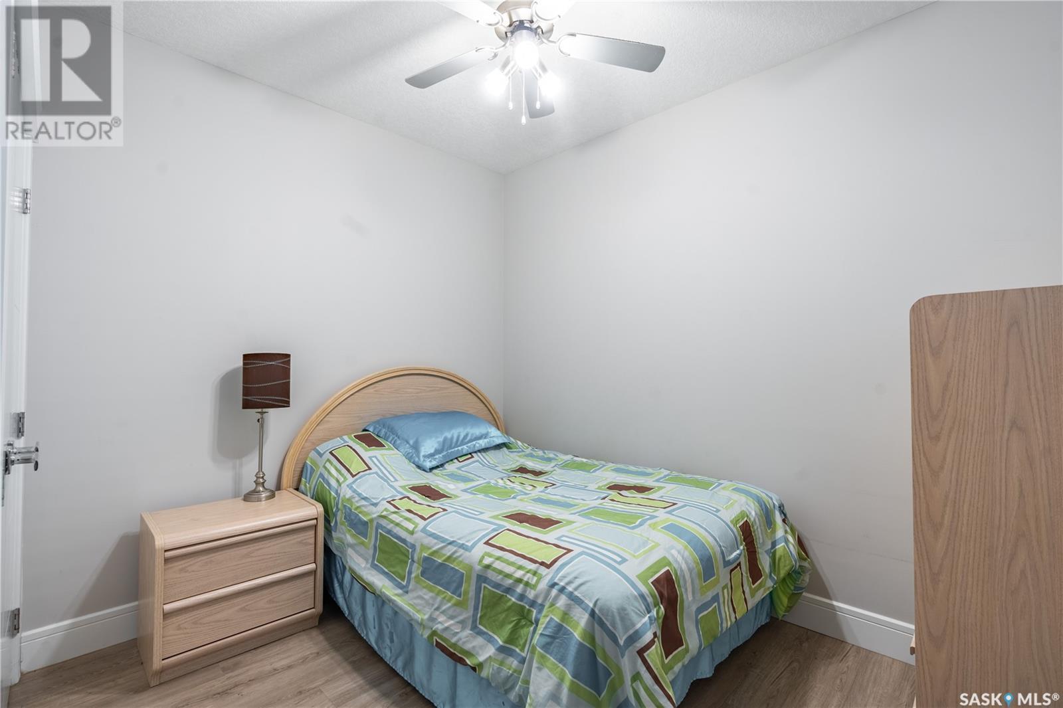758 Kloppenburg Court Saskatoon, Saskatchewan S7W 0P2
$724,900
Custom Build, Ready for a Care Home or a Large Family. Exceptional 8 bedroom (3 up and 5 down), 4 bath home. Fully developed with high end finishes on both levels and beautifully landscaped with no neighbours behind and facing a park. Features include 10ft ceilings up & 9 ft ceilings on lower level, in floor boiler heat in basement & garage as well as a forced air furnace, central air conditioning & central vac. A sprinkler system built in up and downstairs, two laundry rooms, one up and one down. Main floor features an open concept great room living with gourmet island kitchen, cozy gas fireplace, hardwood floors, granite countertops and windows galore giving you tons of natural light throughout. Master suite has a separate tub and shower with dual sinks and a walk-in closet. Basement has a second kitchen area with a sink, fridge, dishwasher and microwave. Loads of storage throughout. Garage is an oversized double at 24x26. Stunning yard front and backyard - fully fenced with underground sprinklers, exposed aggregate driveway and concrete sidewalk around the side to back of the home, upper level back deck with glass and aluminum railings, lower level covered concrete patio with separate exterior basement entrance. Great private location for a large family or someone wanting to run a care home. (id:44479)
Property Details
| MLS® Number | SK000430 |
| Property Type | Single Family |
| Neigbourhood | Evergreen |
| Features | Treed, Rectangular, Sump Pump |
| Structure | Deck |
Building
| Bathroom Total | 4 |
| Bedrooms Total | 8 |
| Appliances | Washer, Refrigerator, Dishwasher, Dryer, Microwave, Oven - Built-in, Garage Door Opener Remote(s), Stove |
| Architectural Style | Bungalow |
| Basement Development | Finished |
| Basement Type | Full (finished) |
| Constructed Date | 2015 |
| Cooling Type | Central Air Conditioning |
| Fireplace Fuel | Gas |
| Fireplace Present | Yes |
| Fireplace Type | Conventional |
| Heating Type | Forced Air, Hot Water, In Floor Heating |
| Stories Total | 1 |
| Size Interior | 1695 Sqft |
| Type | House |
Parking
| Attached Garage | |
| Heated Garage | |
| Parking Space(s) | 4 |
Land
| Acreage | No |
| Fence Type | Fence |
| Landscape Features | Lawn, Underground Sprinkler |
| Size Frontage | 50 Ft |
| Size Irregular | 6603.00 |
| Size Total | 6603 Sqft |
| Size Total Text | 6603 Sqft |
Rooms
| Level | Type | Length | Width | Dimensions |
|---|---|---|---|---|
| Basement | Kitchen/dining Room | 18 ft | 11 ft | 18 ft x 11 ft |
| Basement | 2pc Bathroom | x x x | ||
| Basement | Bedroom | 10 ft | 10 ft | 10 ft x 10 ft |
| Basement | Bedroom | 10 ft | 10 ft | 10 ft x 10 ft |
| Basement | Bedroom | 10 ft | 10 ft | 10 ft x 10 ft |
| Basement | Bedroom | 10 ft | 10 ft | 10 ft x 10 ft |
| Basement | Bedroom | 10 ft | 10 ft | 10 ft x 10 ft |
| Basement | 4pc Bathroom | x x x | ||
| Basement | Laundry Room | x x x | ||
| Main Level | Primary Bedroom | 14 ft ,6 in | 15 ft | 14 ft ,6 in x 15 ft |
| Main Level | 4pc Ensuite Bath | x x x | ||
| Main Level | Bedroom | 10 ft ,5 in | 10 ft | 10 ft ,5 in x 10 ft |
| Main Level | Bedroom | 11 ft | 9 ft ,3 in | 11 ft x 9 ft ,3 in |
| Main Level | Living Room | 21 ft | 12 ft | 21 ft x 12 ft |
| Main Level | Kitchen/dining Room | 24 ft | 9 ft | 24 ft x 9 ft |
| Main Level | Other | 11 ft | 5 ft ,5 in | 11 ft x 5 ft ,5 in |
| Main Level | 4pc Bathroom | x x x |
https://www.realtor.ca/real-estate/28109653/758-kloppenburg-court-saskatoon-evergreen
Interested?
Contact us for more information
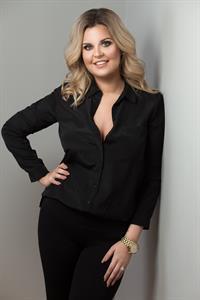
Ashley Craik Realty Prof. Corp.
Salesperson
www.ashleycraik.com/
714 Duchess Street
Saskatoon, Saskatchewan S7K 0R3
(306) 653-2213
(888) 623-6153
https://boyesgrouprealty.com/








