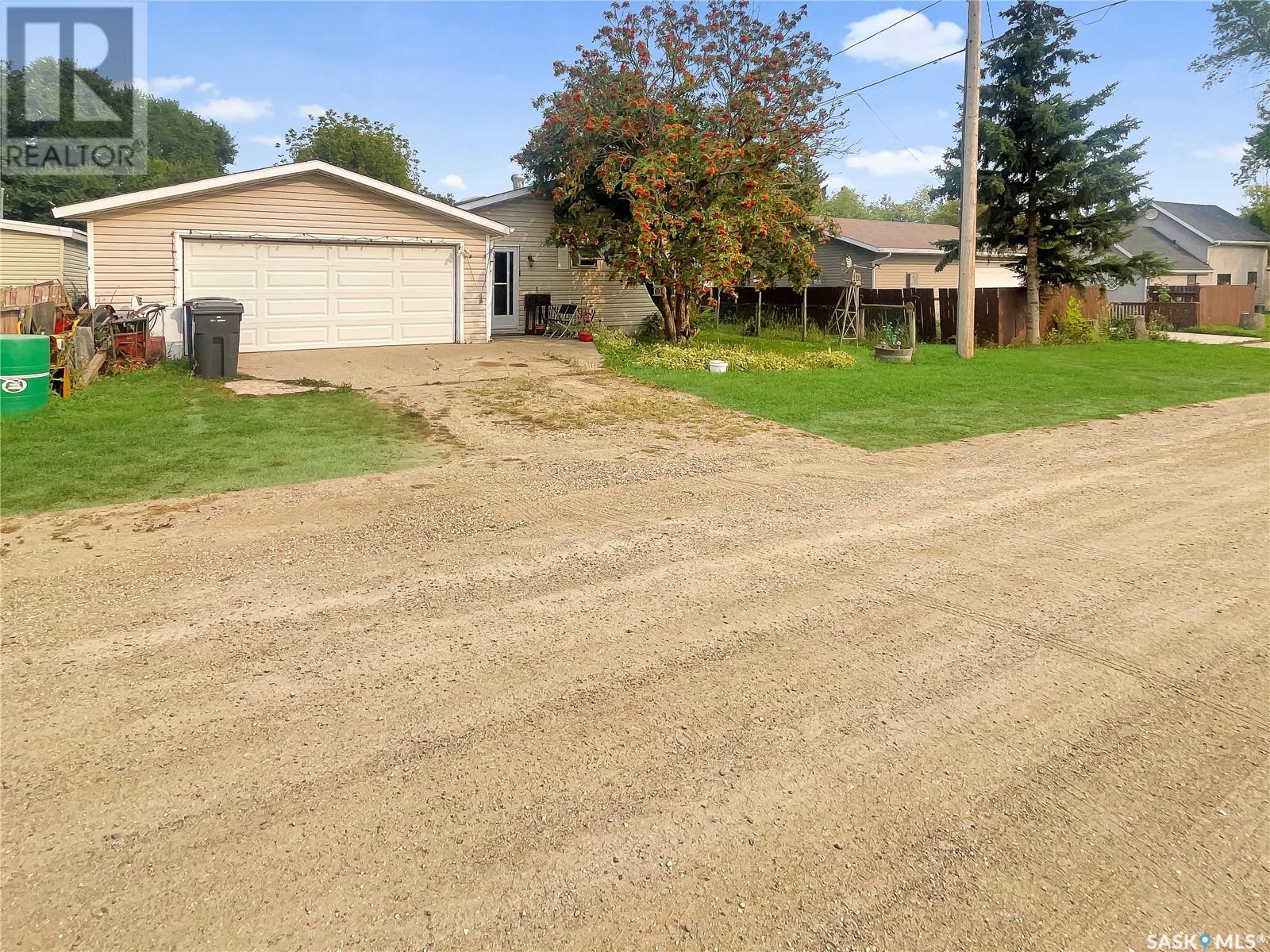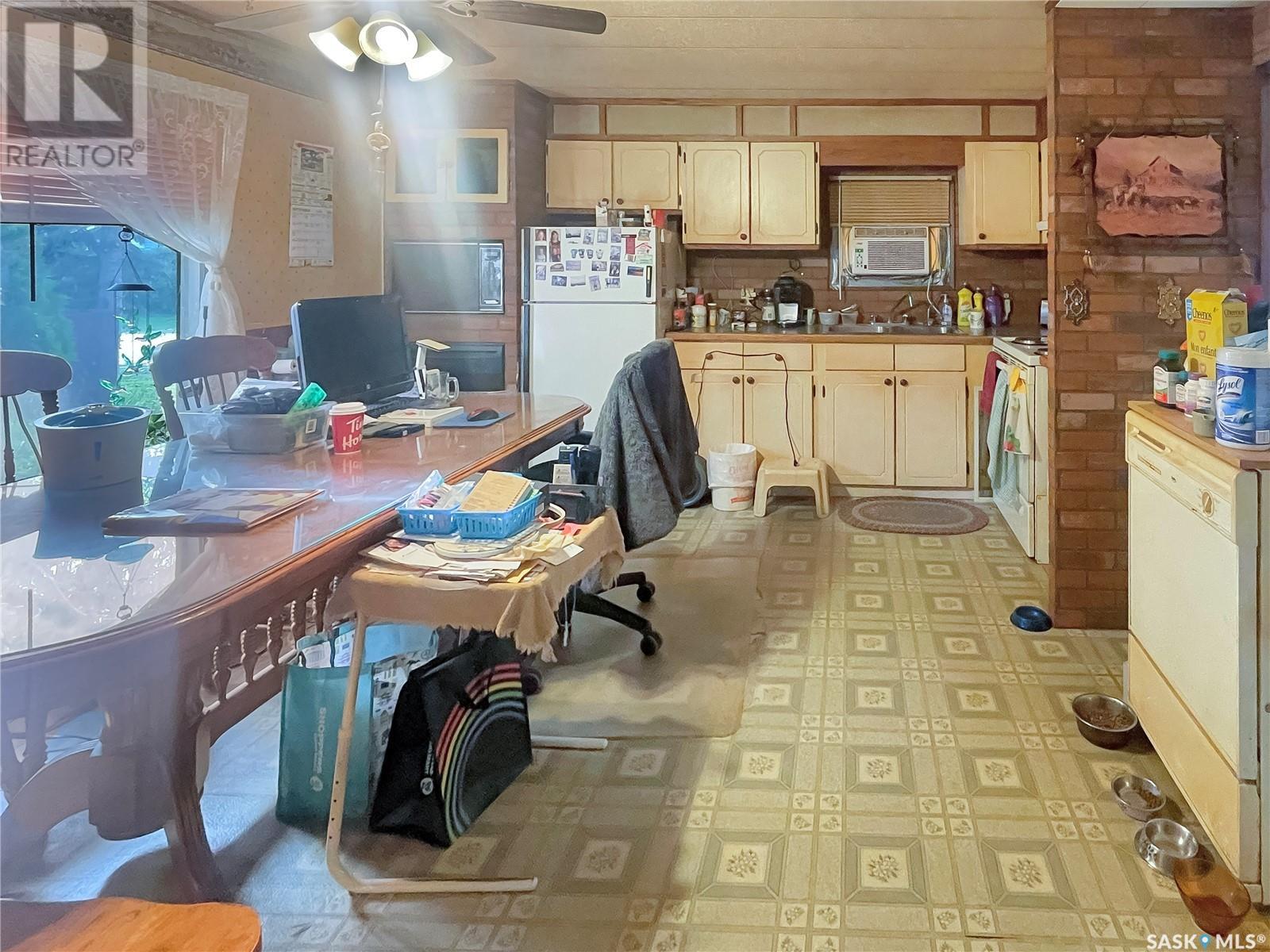Email: frazer.will@willrealtysk.ca / Call: (306) 548-2101
75 Ontario Street Qu'appelle, Saskatchewan S0G 4A0
1 Bedroom
1 Bathroom
1134 sqft
Bungalow
Forced Air
Lawn
$54,900
Located on a 50x125 lot in the Town of Qu'appelle this mobile home had an addition added on to it in 2005. The home offers large porch area with attached 24x26 garage which is fully insulated plus a spacious kitchen/dining room area and large living room space. Off the living room is a den area which leads to the laundry room and 4pc bathroom. The home offers one spacious bedroom off the back. Call favorite local agent to view. (id:44479)
Property Details
| MLS® Number | SK983158 |
| Property Type | Single Family |
| Features | Rectangular |
Building
| Bathroom Total | 1 |
| Bedrooms Total | 1 |
| Appliances | Washer, Refrigerator, Satellite Dish, Dryer, Microwave, Window Coverings, Garage Door Opener Remote(s), Hood Fan, Storage Shed, Stove |
| Architectural Style | Bungalow |
| Constructed Date | 1974 |
| Heating Fuel | Natural Gas |
| Heating Type | Forced Air |
| Stories Total | 1 |
| Size Interior | 1134 Sqft |
| Type | Mobile Home |
Parking
| Attached Garage | |
| Gravel | |
| Parking Space(s) | 4 |
Land
| Acreage | No |
| Fence Type | Partially Fenced |
| Landscape Features | Lawn |
| Size Frontage | 50 Ft |
| Size Irregular | 6250.00 |
| Size Total | 6250 Sqft |
| Size Total Text | 6250 Sqft |
Rooms
| Level | Type | Length | Width | Dimensions |
|---|---|---|---|---|
| Main Level | Enclosed Porch | 18 ft ,1 in | 6 ft ,11 in | 18 ft ,1 in x 6 ft ,11 in |
| Main Level | Kitchen/dining Room | 13 ft | 15 ft ,11 in | 13 ft x 15 ft ,11 in |
| Main Level | Living Room | 13 ft | 15 ft ,4 in | 13 ft x 15 ft ,4 in |
| Main Level | 4pc Bathroom | 7 ft ,5 in | 7 ft ,5 in | 7 ft ,5 in x 7 ft ,5 in |
| Main Level | Bedroom | 10 ft ,10 in | 11 ft ,6 in | 10 ft ,10 in x 11 ft ,6 in |
| Main Level | Other | 12 ft ,1 in | 8 ft ,4 in | 12 ft ,1 in x 8 ft ,4 in |
| Main Level | Den | 12 ft ,1 in | 8 ft ,4 in | 12 ft ,1 in x 8 ft ,4 in |
https://www.realtor.ca/real-estate/27391410/75-ontario-street-quappelle
Interested?
Contact us for more information

Nichole Redlick
Broker
https://authenticrealty.ca/
https://www.facebook.com/authenticrealty.ca
Authentic Realty Inc.
Po Box 1540 Suite A 504 Gran
Indian Head, Saskatchewan S0G 2K0
Po Box 1540 Suite A 504 Gran
Indian Head, Saskatchewan S0G 2K0
(306) 695-4663
(306) 569-6922














