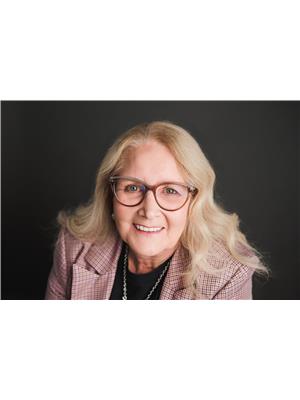740 Rick Smith Crescent Weyburn, Saskatchewan S4H 1M3
$349,000
This beautifully maintained 4-bedroom, 2-bathroom home with just under 1100 sq ft and a single attached garage is move-in ready! The bright, open-concept kitchen and dining area features garden doors leading to a spacious deck, perfect for outdoor entertaining. Enjoy the bright spacious living room for entertaining with family and friends. The fully finished basement includes a unique wooden basement floor (2’ x 6’ construction with pea gravel and a vapor barrier), a large family room, laundry area, one of the four bedrooms, a 3-piece bath, and plenty of storage. Step outside to enjoy the stunning backyard, complete with a large deck, lower deck area, mature trees, perennials, garden space, and a shed. Notable updates include PVC windows, stucco, and lifetime-warranty fiberglass shingles. Located just a few blocks from schools, a swimming pool, parks, soccer fields, an outdoor rink, and the incredible Spark Centre, this home offers the perfect blend of comfort and convenience. This is a fantastic home waiting for the next family to enjoy! (id:44479)
Property Details
| MLS® Number | SK001706 |
| Property Type | Single Family |
| Features | Treed, Lane, Rectangular, Sump Pump |
| Structure | Deck |
Building
| Bathroom Total | 2 |
| Bedrooms Total | 4 |
| Appliances | Washer, Refrigerator, Dishwasher, Dryer, Microwave, Window Coverings, Garage Door Opener Remote(s), Storage Shed, Stove |
| Architectural Style | Bungalow |
| Basement Development | Finished |
| Basement Type | Full (finished) |
| Constructed Date | 1972 |
| Cooling Type | Central Air Conditioning |
| Heating Fuel | Natural Gas |
| Heating Type | Forced Air |
| Stories Total | 1 |
| Size Interior | 1078 Sqft |
| Type | House |
Parking
| Attached Garage | |
| Parking Space(s) | 2 |
Land
| Acreage | No |
| Fence Type | Fence |
| Landscape Features | Lawn, Underground Sprinkler, Garden Area |
| Size Frontage | 65 Ft |
| Size Irregular | 7800.00 |
| Size Total | 7800 Sqft |
| Size Total Text | 7800 Sqft |
Rooms
| Level | Type | Length | Width | Dimensions |
|---|---|---|---|---|
| Basement | Bedroom | 13 ft | 11 ft | 13 ft x 11 ft |
| Basement | 3pc Bathroom | 9 ft ,10 in | 5 ft ,3 in | 9 ft ,10 in x 5 ft ,3 in |
| Basement | Family Room | 22 ft ,4 in | 13 ft ,5 in | 22 ft ,4 in x 13 ft ,5 in |
| Basement | Laundry Room | 9 ft ,3 in | 9 ft | 9 ft ,3 in x 9 ft |
| Basement | Storage | 14 ft ,3 in | 10 ft | 14 ft ,3 in x 10 ft |
| Basement | Other | 9 ft ,9 in | 7 ft ,7 in | 9 ft ,9 in x 7 ft ,7 in |
| Main Level | Living Room | 17 ft ,10 in | 11 ft ,10 in | 17 ft ,10 in x 11 ft ,10 in |
| Main Level | Kitchen | 9 ft ,3 in | 9 ft ,9 in | 9 ft ,3 in x 9 ft ,9 in |
| Main Level | Dining Room | 11 ft ,5 in | 9 ft ,2 in | 11 ft ,5 in x 9 ft ,2 in |
| Main Level | Bedroom | 10 ft ,3 in | 8 ft ,2 in | 10 ft ,3 in x 8 ft ,2 in |
| Main Level | Bedroom | 10 ft ,3 in | 9 ft ,1 in | 10 ft ,3 in x 9 ft ,1 in |
| Main Level | Bedroom | 13 ft | 11 ft ,5 in | 13 ft x 11 ft ,5 in |
| Main Level | 4pc Bathroom | 8 ft ,10 in | 4 ft ,10 in | 8 ft ,10 in x 4 ft ,10 in |
https://www.realtor.ca/real-estate/28121793/740-rick-smith-crescent-weyburn
Interested?
Contact us for more information

Laura Nieviadomy
Salesperson
(306) 842-2190
https://www.weyburnhomes.ca/

136a - 1st Street Ne
Weyburn, Saskatchewan S4H 0T2
(306) 848-1000















































