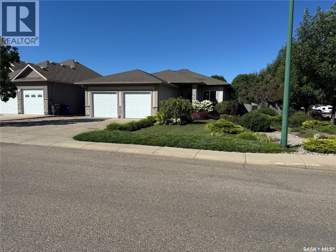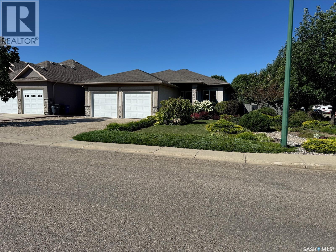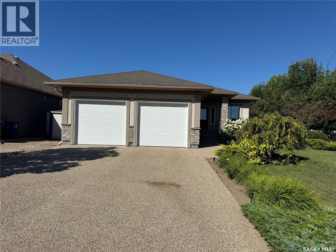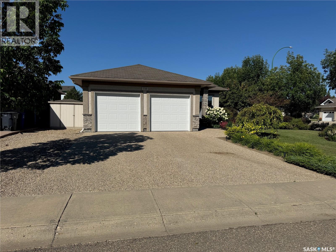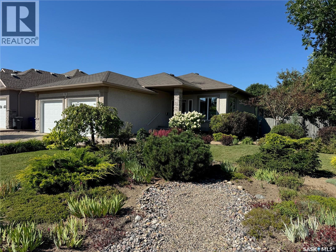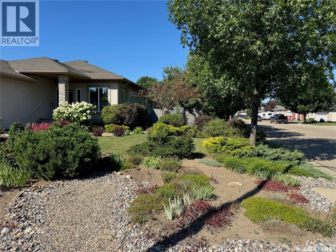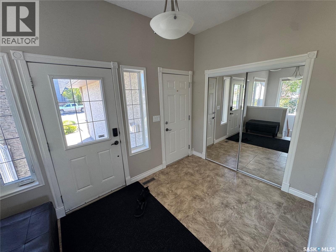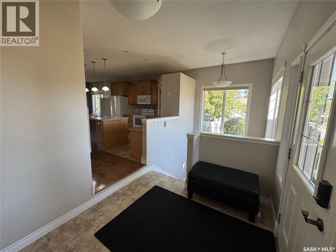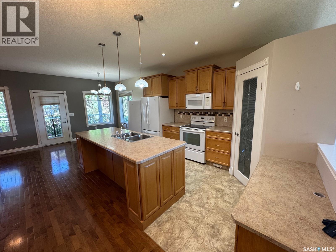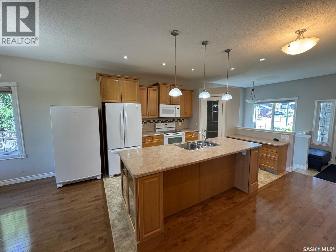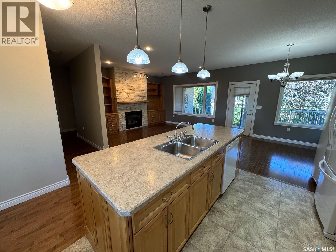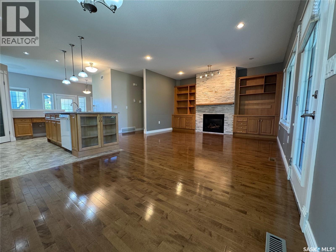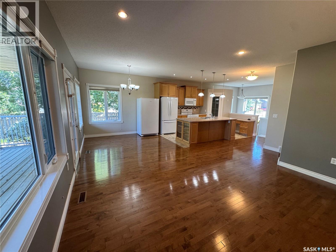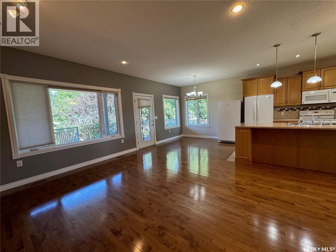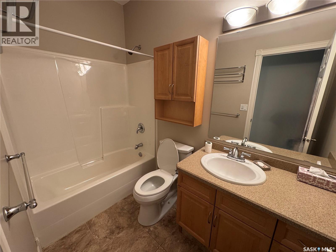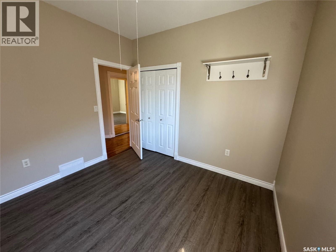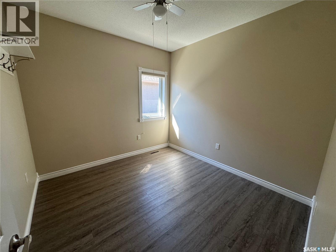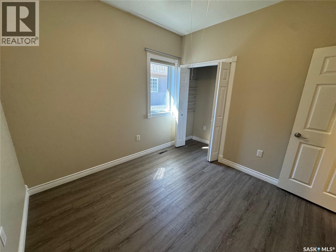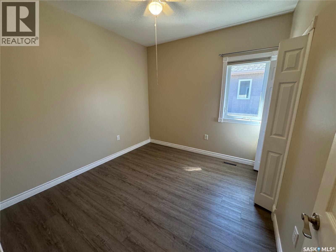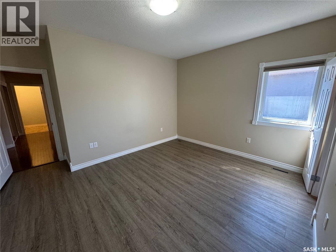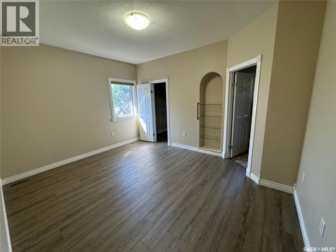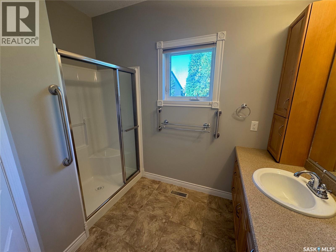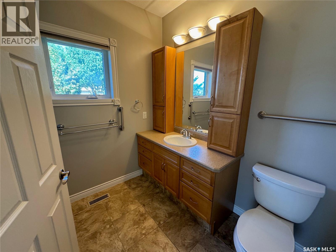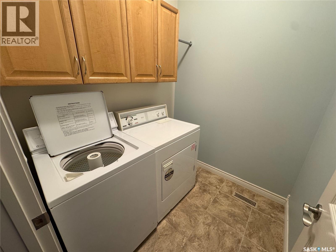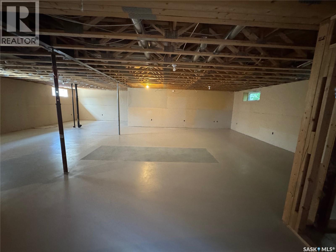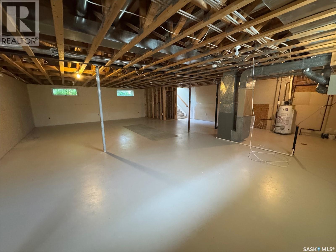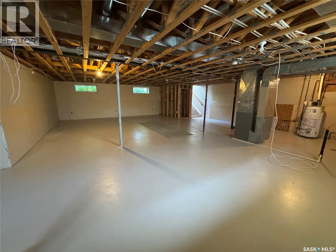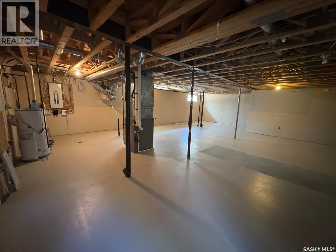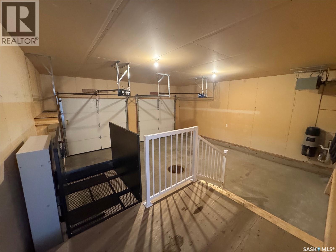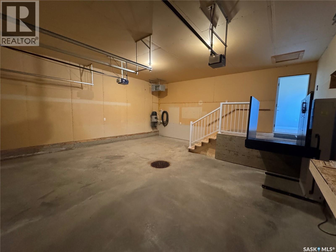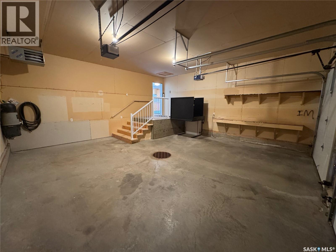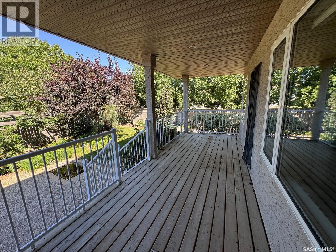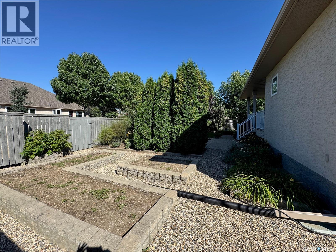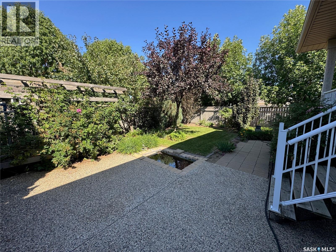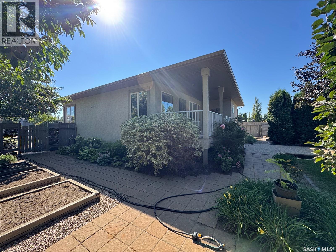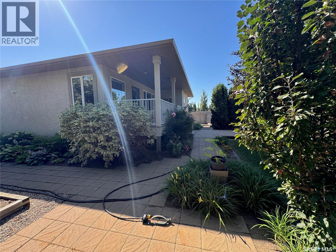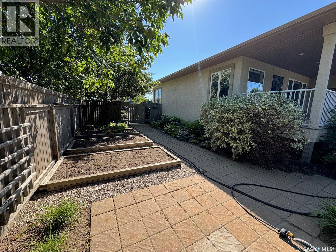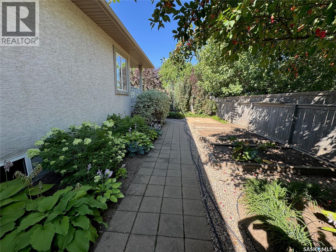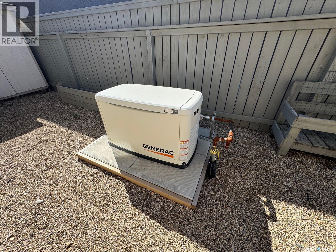739 18th Street Weyburn, Saskatchewan S4H 3M2
$499,900
Welcome to this stunning home located at the corner of 18th and Washington! Featuring a modern open layout, this property offers both style and functionality. Enjoy the spacious double-car heated garage complete with a wheelchair lift for added accessibility. Inside, you'll find hardwood floors in the main living area and vinyl plank flooring in the living room, creating a warm yet durable finish throughout. The home includes a full main bath and a 3-piece ensuite off the primary bedroom for added convenience. Step outside to the large covered deck and take in the beautifully landscaped yard — perfect for relaxing or entertaining. The exterior is finished with low-maintenance stucco and an exposed aggregate driveway, adding to the home's curb appeal. Additional features include a 24KW backup generator — you’ll never even notice if the power goes out! This property truly combines comfort, modern design, and peace of mind. (id:44479)
Property Details
| MLS® Number | SK016208 |
| Property Type | Single Family |
| Features | Treed, Corner Site, Elevator, Double Width Or More Driveway |
| Structure | Deck, Patio(s) |
Building
| Bathroom Total | 2 |
| Bedrooms Total | 3 |
| Appliances | Washer, Refrigerator, Dishwasher, Alarm System, Stove |
| Architectural Style | Bungalow |
| Basement Development | Unfinished |
| Basement Type | Full (unfinished) |
| Constructed Date | 2007 |
| Cooling Type | Central Air Conditioning, Air Exchanger |
| Fire Protection | Alarm System |
| Fireplace Fuel | Gas |
| Fireplace Present | Yes |
| Fireplace Type | Conventional |
| Heating Fuel | Natural Gas |
| Heating Type | Forced Air |
| Stories Total | 1 |
| Size Interior | 1446 Sqft |
| Type | House |
Parking
| Attached Garage | |
| Heated Garage | |
| Parking Space(s) | 4 |
Land
| Acreage | No |
| Fence Type | Fence |
| Landscape Features | Lawn, Underground Sprinkler, Garden Area |
| Size Irregular | 0.20 |
| Size Total | 0.2 Ac |
| Size Total Text | 0.2 Ac |
Rooms
| Level | Type | Length | Width | Dimensions |
|---|---|---|---|---|
| Basement | Family Room | 23'1 x 21'3 | ||
| Basement | Other | 10'5 x 15'5 | ||
| Basement | Other | 27'9 x 15'7 | ||
| Main Level | Enclosed Porch | 11'10 x 7'7 | ||
| Main Level | Kitchen | 13'10 x 9'4 | ||
| Main Level | Living Room | 15'2 x 14'9 | ||
| Main Level | Dining Room | 10'7 x 8'7 | ||
| Main Level | 4pc Bathroom | xx x xx | ||
| Main Level | Laundry Room | xx x xx | ||
| Main Level | Bedroom | 10'5 x 9'11 | ||
| Main Level | Bedroom | 10'5 x 9'11 | ||
| Main Level | Bedroom | 14'5 x 11'10 | ||
| Main Level | 3pc Bathroom | xx x xx |
https://www.realtor.ca/real-estate/28758186/739-18th-street-weyburn
Interested?
Contact us for more information
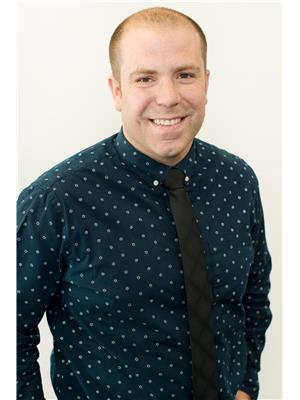
Erik Anderson
Broker
216 Railway Avenue
Weyburn, Saskatchewan S4H 0A2
(306) 842-1516

